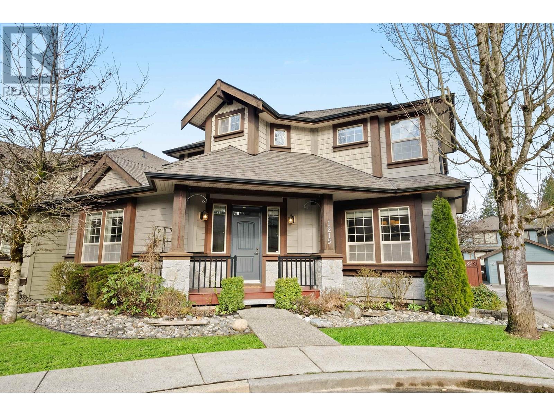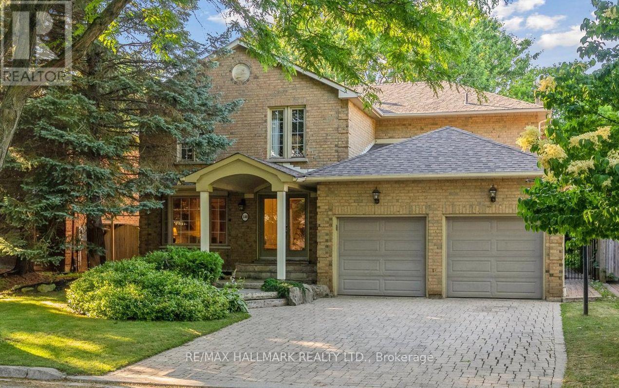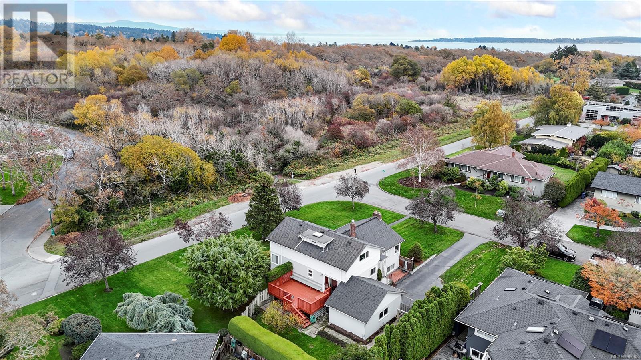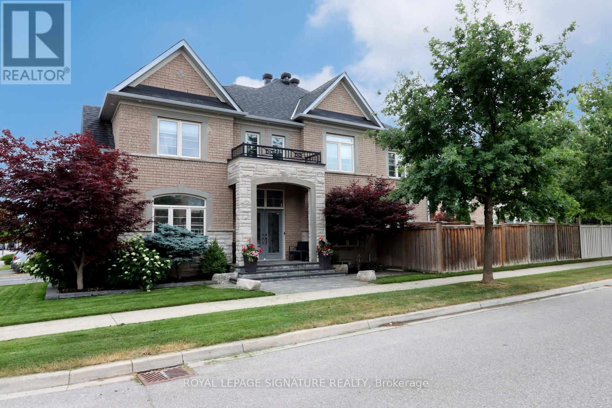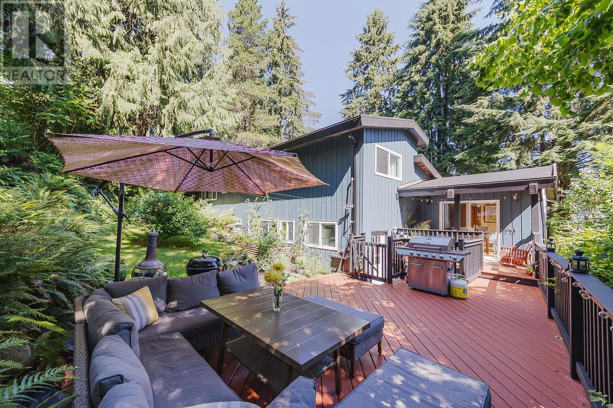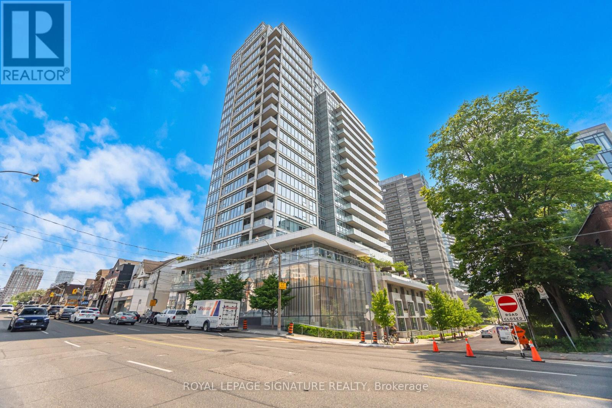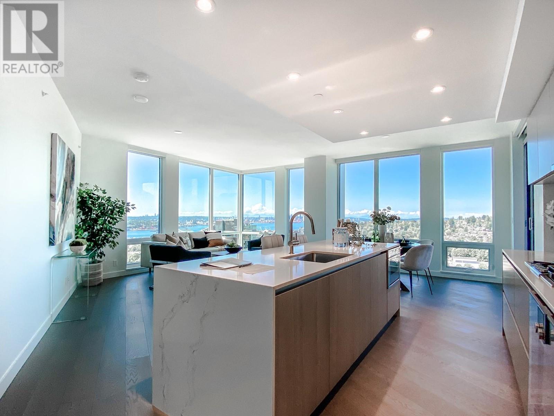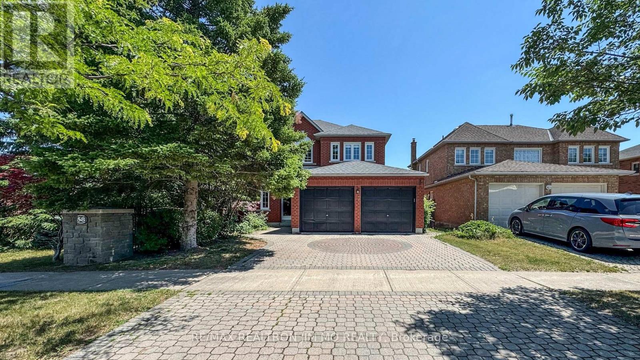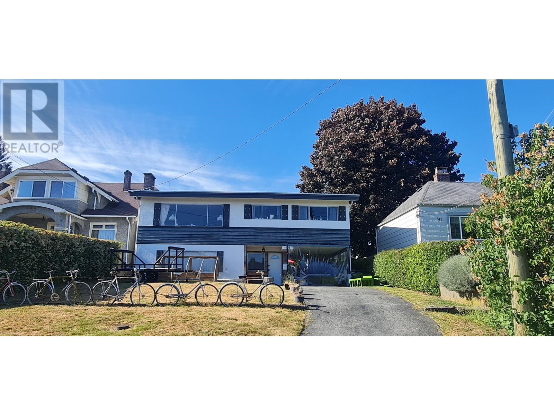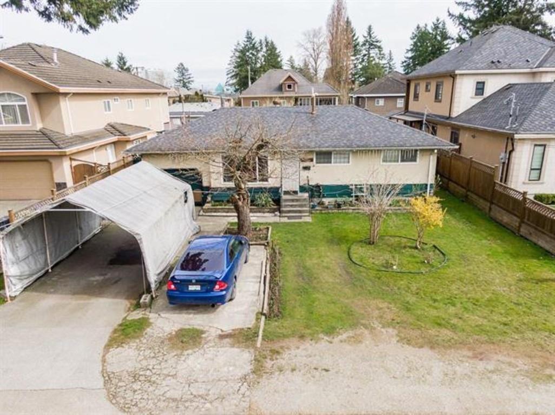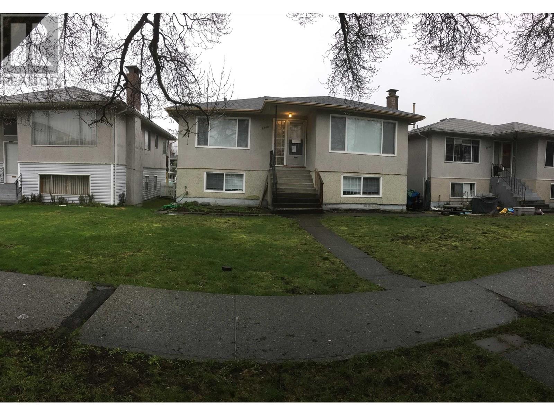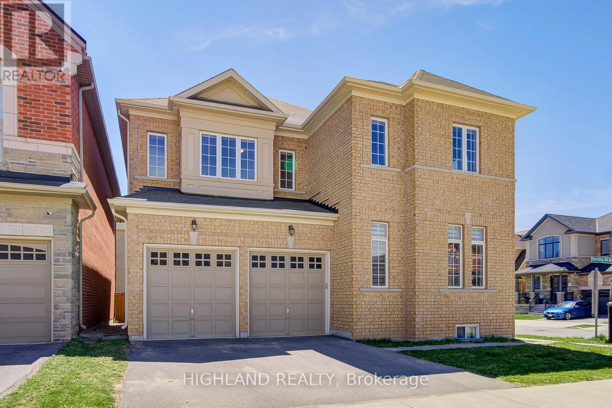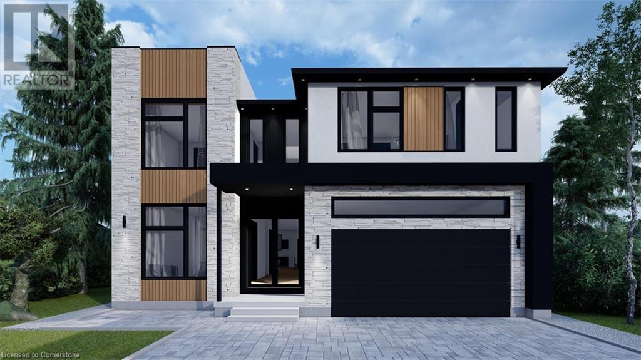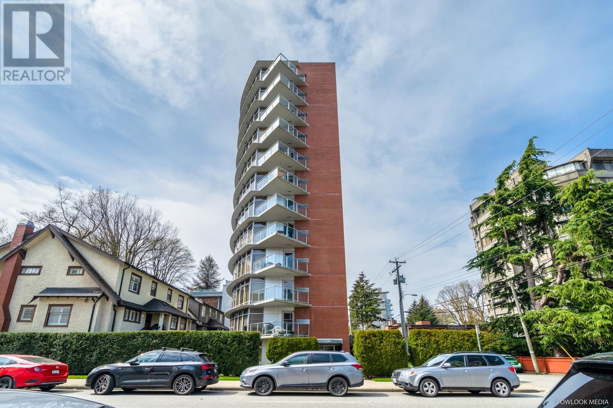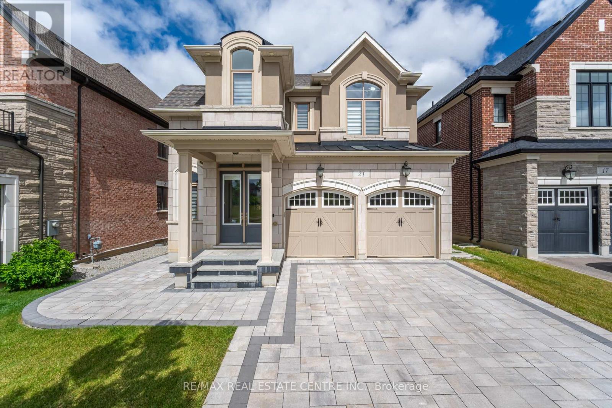1215 Burkemont Place
Coquitlam, British Columbia
One of fastest growing neighbourhoods in Greater Vancouver for community feel, amenities, & proximity to nature! Nestled away on quiet cul-de-sac & premiere street - 6 bed 4 bath 3769sf 2x6 construction custom built home on corner lot w/fantastic family layout!Spacious open concept kitchen/living/dining on main flr feat hardwood flrs, granite counters, wood cabinetry, Bertazzoni range, walk in pantry, cozy gas fireplace, large windows for great natural light, walkout patio & backyard, plus large den/7th bed & central A/C!Up 4 good sized beds incl beautiful primary w/walk in closet & 5 pce ensuite! Down large rec room plus 2 bed legal suite w/laundry.2 car detached garage & 5 total parking. Prime location, steps to schools, parks, trails, transit,&shopping. (id:60626)
Oakwyn Realty Ltd.
140 Reeve Drive
Markham, Ontario
**Public Open House Sat July 12, 2-4PM** Welcome to this exceptional home on a rarely offered, tree-lined street in Markham's most sought-after neighbourhood. With a wide 53 ft frontage and spacious double garage, this property offers fantastic curb appeal and a layout thats perfect for family living and entertaining. The main floor features a bright, open-concept formal living and dining area, a separate family room, and a beautifully renovated kitchen with upgraded cabinetry and ample space to host guests. One of the home's most unique features is the breathtaking solarium with floor to ceiling windows and a walk out to yard that is surrounded by mature trees. It offers a serene, forest-like escape year-round. Upstairs, you'll find four well-sized bedrooms and three bathrooms, including a 5-piece primary ensuite, a rare private ensuite in the third bedroom, and an updated main bathroom. The finished basement expands your living space with a full rough in for kitchenette, upgraded flooring, and flexible space for extended family or recreation. Rough-ins for a hot tub, built-in speakers, and gas BBQ line add future potential. Located minutes from Markham Village, GO Train station, public local transit, the 407, Library, walking trails, parks, Morgan Pool, Hockey arena, City of Markham Centennial, Cornell, and Aaniin Community Centres, this home blends charm, function, and convenience. Whether you're hosting guests or relaxing with family, this tastefully maintained home checks all the boxes. (id:60626)
RE/MAX Hallmark Ciancio Group Realty
2830 Dunlevy St
Oak Bay, British Columbia
Welcome to 2830 Dunlevy! A charming home in the Uplands neighbourhood! Built in 1955, sitting on an 11,400+ square foot lot, with 4-bed, 2-bath, a classic character home and potential for modern updates. Upon entering you will see a spacious living and dining area with a cozy gas fireplace. The dining area flows into the spacious kitchen and eating area. The primary bed, a den/sitting room, and a 4-piece bath are on this main level. Upstairs, two bedrooms share a second 4-piece bath, providing ample space for family or guests. The lower level includes a 4th bedroom and plenty of unfinished space, with good ceiling height. The large yard has a private deck and plenty of garden space, with a single car garage. You'll enjoy views of Uplands Park, which borders the property, giving you access to nature and walking trails. A short stroll will take you Willows Beach and the shops of Estevan Village. This is truly a special location. Come see this beautiful home and imagine the possibilities! (id:60626)
Newport Realty Ltd.
3200 Cotter Road
Burlington, Ontario
Welcome to 3200 Cotter Road - A stunning 4 + 1 Bedroom, 5 Washroom home located in the prestigious Alton Village Community. Situated on a premium lot. This beautiful home features 9 foot ceilings throughout the main floor, Open Concept layout with Hardwood Floors, Pot lights, Crown Mouldings and Wainscotting, The upgraded Chefs Kitchen with Granite Countertops, Stainless Steel Appliances, Gas Stove, Built-In Oven, Flowing into a bright Family Room with custom entertainment cabinets and Gas Fireplace. Step outside to a fully fenced backyard with a Heated Salt Water Inground Pool with a custom gazebo perfectly designed to enjoy the summer days. Enjoy 4 spacious bedrooms upstairs with 3 full baths, the master bedroom with ensuite, Soaker Tub + Glass Shower. The second bedroom has an ensuite. The fully finished basement offers a large Rec Room, a 5th Bedroom, Kitchen and a 3pc Bath with a relaxing Steam Shower. (id:60626)
Royal LePage Signature Realty
3345 Viewmount Drive
Port Moody, British Columbia
PRICE REDUCED! Centrally located! Just a 10-minute walk to SkyTrain & 15 minutes to the village, yet tucked away on a peaceful no-through road & backing onto a quiet laneway. Discover this beautifully updated 4 Bed + office, 2.5 bath home, Enjoy TOTAL privacy in your expansive, treed, South facing yard, perfect for relaxation & entertaining. Vaulted ceilings, oak floors, and large windows fill the home with natural light, offering peaceful mountain views from the living room & kitchen. Live in comfort in this gorgeous family home for years to come, or rent it out! (One can easily suite the basement). Endless possibilities here! The huge downstairs bedroom is currently a rec/media room. Open house Sunday June 29th 3-5pm. (id:60626)
Royal LePage Elite West
810 - 170 Avenue Road
Toronto, Ontario
Pears on the Avenue, crafted by the acclaimed Menkes and Studio Munge, greets you with a sophisticated three-story lobby, a welcoming visitor lounge, and a striking sculptural staircase. Suite 810, a 1,211 sq ft two-bedroom, two-bathroom home, is filled with natural light streaming through expansive floor-to-ceiling windows, offering stunning park and skyline views. The kitchen boasts sleek cabinetry, premium Miele appliances, and elegant marble countertops. Located at Pears on the Avenue, you're moments from Toronto's finest shopping, dining, and cultural experiences, with Yorkville and the Annex nearby, and a quick stroll through Ramsden Park to Yonge Street and Rosedale Subway Station. (id:60626)
Royal LePage Signature Realty
3005 1500 Fern Street
North Vancouver, British Columbia
Welcome to Newest Addition to the NV Skyline; 'Apex´ by Denna Homes! This S/W facing 3bed 2.5 bath, Air Conditioned Corner unit is on the 3rd highest floor, and part of the 'Denna Collection´ Executive Residenses. These homes are the pinnacle of luxury, including: high ceilings, Gaggenau appliances, stone countertops, waterfall-edge island, imported Italian cabinets, and heated tile bathroom floors. Loads of natural light with floor-to-ceiling (triple glaze) windows, wood flooring, oversized wrap around balcony, gas bib for BBQing, & surrounded by views of the ocean inlet & bridge! Over 14000sf of luxurious amenities at the Denna Club- 25-meter infinity edge pool, hot tub, steam room, sauna, gym & party room. 2 Parking Stalls and 1 Locker. GST Paid. (id:60626)
RE/MAX Masters Realty
88west Realty
13938 Moberly Road
Lake Country, British Columbia
This custom-built home sits on a 1.9-acre private lot with panoramic views of Lake Okanagan. The open-concept main floor features slate and hardwood flooring, a kitchen with Silestone countertops, a spacious walk-in pantry, and a mudroom/laundry area with a half bath. The living room has a floor-to-ceiling fireplace, vaulted ceilings, and large windows showcasing the lake. A 585 sq. ft. deck includes a hot tub overlooking the view. The primary suite offers private deck access, a walk-in closet, and a spa-like ensuite with double sinks. Another flexible room on the main floor can be used as a bedroom, den, or dining room. Heated floors run throughout the main level. Downstairs, radiant in-floor heating continues with a family room, bar area, theatre room, additional bedroom, and a one-bedroom in-law suite with a separate entrance, ideal for extended family or guests. The property also includes RV parking and has been approved for a garage with a carriage house. Additionally, all of the lower part of our property is an engineered fill which is designed, placed, and inspected under engineering supervision to meet specific load-bearing and compaction standards and ready for future construction. (id:60626)
Royal LePage Kelowna
58 Webber Crescent
Markham, Ontario
Immaculate And Move-In Ready Executive Home On A Premium Corner Lot In The Highly Sought-After William Berczy Ps And Unionville High School Districts. Over 3,100 Sq Ft Above Grade Plus A Fully Finished 1,500 Sq Ft Basement Featuring 2 Bedrooms, 1 Bathroom, A Living Room, Dining Area, Full Kitchen, And A Walkout To The Backyard Perfect As A Self-Contained In-Law Suite Or For Multi-Generational Living. Main Floor Den With Large Windows And French Doors Can Be Used As A Home Office Or Easily Converted Into An Additional In-Law Suite. Renovated Kitchen With Granite Counters, Freshly Painted Cabinet Doors, And LED Lighting Throughout. Main Floor Laundry With Side Yard Access And Direct Garage Access For Added Convenience. Renovated Bathrooms On The Second Floor Offer A Stylish And Updated Feel.Extensive Updates Include: Roof And Skylight (2018), Insulation (2018), Boiler (2018), Water Heater (2017), Upgraded Basement Suite (2018), And A Backyard Deck (2022). Freshly Painted Interior, Garage Door, And Main Entry Door, With New Smoke Alarms Installed For Added Safety.Situated On A Quiet, Family-Friendly Crescent With A Fenced Yard, Extra Green Space, And Convenient Side Access. Minutes To Top Schools, Parks, Main Street Unionville, Shopping, Transit, And Highways. (id:60626)
RE/MAX Realtron Jim Mo Realty
240 Kanichee Mine Road
Temagami, Ontario
Stunning Custom-built executive white pine Log cabin less than 15 yrs old situated on an exclusive 2.25acres lot fronting Kanichee Lake approx 10,000 sqft with 9 beds and 6 baths. Bright Main level features a chef's kitchen w/breakfast bar comb w/ dining, cozy family sized living room, 5 large beds, and 3 baths. Second level finished w/ vaulted ceilings, additional 4 spacious bedrooms, open den, 3 baths, loft and a balcony presenting gorgeous views. Full Part finished W/O bsmt over 3000sqft presents two family/rec rooms and laundry awaiting your vision. Backyard finished with a deck perfect for entertainment. Walk in endless fields of rolling acreage along the beautiful shores of Kanichee Lake to your private dock and boat. Get away from the busy city life. Live in a secluded custom cottage on a large 2.25-acre lot on the shores of Kanichee Lake. Perfect for large families looking to experience everything nature has to offer. Short drive to shopping, restaurants, provincial parks, & Hwy 11. (id:60626)
Realty Executives Local Group Inc. Brokerage
508 E 7th Street
North Vancouver, British Columbia
Solid home on a view property on one of the quietest and most sought-after Lower Lonsdale streets near bus, Green necklace and bike routs. Walking distance to shops, neighborhood schools, Grand Boulevard and Lonsdale Quay/Seabus. Live as is or build your dream home! Potential for a family daycare, adding an in-law suit and/or a coach house. Offers if any will be presented on Tuesday May 13th at 6:00PM. Open Sat. May 10th 3:00PM-4:00PM. (id:60626)
Team 3000 Realty Ltd.
10286 148a Street
Surrey, British Columbia
Investors and Developers ALERT! Guildford town Centre - 104 Ave Corridor OCP. Flat big lot in the heart of Guildford area. Location in the heart of Guildford, walking distance to Guildford Town Centre, Horthy Road Park, Schools, Restaurants, Shops and More! Potential for a 6 Levels condo. Active development project just across the street. Call for more details. (id:60626)
Royal Pacific Realty Corp.
5848 Culloden Street
Vancouver, British Columbia
Development Opportunity! Spacious two level home located on an interior, quiet street by Knight and 41st. Features 6 bedrooms, 2 kitchens, 2 bathrooms, exterior garage. Hardwood floors up. Furnace, HWT, blinds from 2018. Major appliances less than 5yo. Huge backyard ideal for fresh vegetable garden. Walking distance to public transit, school, shopping. Central location with easy access to Vancouver Downtown, Richmond, Burnaby. Very livable for owner occupancy or ideal for mortgage helper or investment. Great opportunity for Builder, Investor, Developer. Big lot 41.2x118.70=4891sf. Add laneway house, or build up to 6 strata or 8 rental units on one lot. Neighbouring lots also for sale-could be 24 rental units together! (id:60626)
Abc Realty
430 3rd Avenue
Prince George, British Columbia
12156 sq ft building that included retail, offices and warehousing. Two buildings which are rented out to the owners company occupying 430 3rd Avenue which is approximately 5556 sq ft. The warehouse at 410 3rd Avenue which is leased out until 2027 is 5592 sq ft. There is the potential to lease out additional space in another portion of the building which is approximately 1020 sq ft for $1200 per month. Leases are triple net. Income of $10,130 per month if owner leases back. Currently the owner is willing to lease back the Fraser Plumbing side of the building or make other arrangements to move out with a couple of months notice. Cap rate of 6.4% (id:60626)
Team Powerhouse Realty
3143 William Rose Way
Oakville, Ontario
Stunning Luxury Residence on a Premium 47 Ft Corner Lot! This 3,126 sq.ft. home (as per MPAC) is a true showpiece. * Just 7 years old with a timeless stone exterior and outstanding curb appeal. * Located in a prestigious, family-friendly neighborhood, this property offers both luxury and convenience. Key Features: Soaring 10 ft ceilings on the main floor and 9 ft on the second floor and basement * 5 spacious bedrooms + 4 ensuite bathrooms upstairs | Main floor powder room for guests | Gourmet open-concept kitchen with extended cabinetry, granite countertops and backsplash * Expansive family room with a cozy gas fireplace, perfect for entertaining. * Premium corner lot (47 ft frontage) with abundant natural light and additional privacy. * Recent Upgrades: Brand new hardwood flooring on second floor (2025) | Fresh professional paint throughout (2025) | Upgraded central A/C (2023) Unbeatable Location: Top-rated schools within walking distance | Minutes to parks, scenic trails, and community centers | Quick access to Hwy 401/407 & GO Station for commuters | Close to grocery stores, shopping plazas, and restaurants * Features include a lawn sprinkler system, fresh air ventilation, and a built-in central vacuum system (id:60626)
Highland Realty
2292 Blue Oak Circle
Oakville, Ontario
Exceptional Living Awaits in Westmount, Oakville! Step into the epitome of elegance with this Move-in ready gem, nestled on a serene street in the coveted Westmount area of Oakville. This prime location offers proximity to top-notch schools, vibrant shopping plazas, comprehensive medical facilities, and picturesque trails ensuring convenience at your doorstep. Discover the perfect blend of luxury and functionality in our stunning 4+1 bedroom, 5 bathroom home spanning 2,986 sq ft Above Ground of meticulously designed space. This property has been thoughtfully utilized, boasting a layout. The main floor features soaring 9-foot ceilings and is adorned with wide, high-end engineered hardwood floors, elegant crown molding, ambient pot lighting, and a cozy gas fireplace. The heart of the home is the gourmet kitchen, equipped with a central island, perfect for gathering and entertaining. Recent upgrades include: Hardwood floors (2021). Modern kitchen appliances including range hood, gas stove, and dishwasher (2021). Luxurious granite countertops and stylish backsplash. Water softener and advanced drinking water system (2021). Newly installed roof, AC, furnace, and tankless hot water heater (2022). Exquisite paver interlocking and patio, expertly done in 2020. The fully finished basement offers a versatile nanny or in-law suite, adding even more value and comfort. Experience a home where luxury meets practicality, and every detail adds to an atmosphere of refined living. House Won't Last Long On the Market! Don't miss out on this unparalleled opportunity your ideal home awaits! (id:60626)
Bay Street Group Inc.
43 Cullen Creek Estates
Rural Rocky View County, Alberta
Welcome to 43 Cullen Creek, a beautifully crafted family home offering over 4,800 SF of living space in one of Calgary’s most sought-after communities—where magnificent mature yards abound. The new Stoney Trail being just five minutes away, provides convenient access to downtown and nearby shopping amenities. A special feature of this property is its expansive lawns, picturesque tree-lined driveway, and having an incredible skating pond set immediately to the west near the Cullen Creek ravine. This rare "original" 6-bedroom home sits on a meticulously landscaped lot surrounded by mature trees, blending timeless 1980s character with incredible potential for a refresh into a “modern farmhouse”. The main level offers 2,366 SF of functional elegance, featuring rich hardwood and tile floors, and striking wood ceilings. Enjoy cozy evenings with stone-faced natural wood-burning fireplaces and entertain in a west-facing kitchen appointed with granite countertops and wood cabinetry. Skylights throughout bathe the home in natural light, highlighting charming architectural details. The home includes three spacious bedrooms on the main level, plus two more upstairs, including one with vaulted ceilings. The luxurious primary suite features a private patio with serene views, a bright ensuite, a jetted tub, and a separate shower. Upstairs, you will also find a beautifully tiled 4-piece bathroom and a versatile office or additional bedroom. The walkout basement adds over 1,900 sq ft of additional living space, complete with a large recreation area, TV lounge, pool table, home office, ample storage, and a sixth bedroom. Half of the gigantic basement is undeveloped, ready for the next owner to put their own mark on this lovely space. The exterior showcases a stylish mix of brick and wood siding, asphalt roofing, and a west-facing back patio with a BBQ hookup and stone terraced walkout—perfect for enjoying Calgary’s sunsets. Located just minutes from the city’s vibrant core and within 45 minutes of the majestic Rocky Mountains, this is an exceptional opportunity to own in an exclusive family home in a pristine established neighborhood. Note: The listing team is required to open and close for all showings. Please do not walk on the property without permission. No interior photos will be provided. Note: The roof and skylights were done in 2021, the hot water tank replaced in 2019 and the furnaces were overhauled in 2020 and have had yearly maintenance. (id:60626)
Coldwell Banker Mountain Central
Lot 13 Sass Crescent
Paris, Ontario
Stunning Custom Home Opportunity in the Prestigious Arlington Collection by Carnaby Homes Prepare to be captivated by the unparalleled elegance and size of this to-be-built property, nestled in the picturesque town of Paris, Ontario. Located within the renowned Arlington Collection by Carnaby Homes, this majestic home promises to offer a selection of exceptional layout options to suit your lifestyle. This unique lot presents an exciting opportunity to create a luxurious residence tailored to your tastes and needs. Whether you’re envisioning a spacious family home or a refined retreat, this property offers the flexibility to craft the perfect living space. Every inch of this home will be designed for luxury, comfort, and ultimate satisfaction, making it more than just a place to live—it’s a lasting legacy. With four stunning models to choose from, the possibilities are endless. Please note that square footage, bedroom count, and pricing may vary based on the chosen model. For more details and to explore your options, please reach out to the listing agent today. Don’t miss your chance to build the home of your dreams in this coveted community! (id:62611)
Exp Realty
70 Colborne Street
Brantford, Ontario
Prime Downtown Brantford Investment Opportunity! Perfectly positioned in the vibrant heart of downtown Brantford, this fully occupied mixed-use property offers an exceptional blend of convenience, high demand, and significant investment potential. Located directly across from Canada’s largest YMCA, the bustling casino, and Wilfrid Laurier University’s Brantford campus, this property is at the epicenter of a dynamic, rapidly evolving student and professional community. The property includes five fully leased residential units, catering to a growing and steady student population of over 2,700 undergraduates and graduates, ensuring reliable rental income. The four ground-floor commercial units offer prime retail spaces in a high-traffic, sought-after downtown location with excellent visibility and consistent foot traffic from students, professionals, and local residents. The property features 10,946 sq. ft. of above-grade space and an additional 3,000 sq. ft. of below-grade space that provides diverse rental opportunities, ideal for storage, retail expansion, or other creative uses. Furthermore, the untapped attic space presents a unique opportunity for further development, whether expanding an existing residential unit for premium living or creating an entirely new unit with stunning views of the casino and Grand River. With the ongoing transformation of Laurier Brantford and the surrounding downtown area, this property is perfectly positioned to continue benefiting from year-round demand from students, professionals, and businesses. The added potential for development of the attic and below-grade spaces presents an exciting opportunity for investors looking to maximize returns and capitalize on the area’s continued growth. (id:60626)
RE/MAX Twin City Realty Inc
Bridgecan Realty Corp.
99 Mcbay Road
Brantford, Ontario
Private 6.49 Acre Property for sale on Estate Residential road - Golf course like setting, this property is surrounded by bush, with a wind protected pond & stream. Unparalleled privacy, yet close to all major amenities! Zoned A1 with development potential. Key Features: Minutes from 403 & Ancaster - Close to 1,000 ft. of frontage - A1 zoning, lower taxes! (Designated Rural Residential). Pre-approved lot severance - Dual entrance U shaped drive - Expansive space to build a second private dwelling and/or AG-1 business such as greenhouse, landscaping etc. Charming 1960s brick, 4 level back-split 14'X28' shop. The home combines vintage character with modern comfort. Updates include new roof on house and shop (2016), new drainage 2015, new septic tank 2023. 4 bedrooms, 1 1/2 baths, hot tub off principal bedroom, central vac, alarm system, doorbell cam, fresh water well, cistern with reverse osmosis and UV water system, bricked wood burning fireplace insert, forced air heating and hi-speed Fiber Internet. Whether you envision developing the land or enjoying its natural tranquility, this property is a blend of privacy, nature, convenience and possibility! (id:60626)
Comfree
1201 2965 Fir Street
Vancouver, British Columbia
Rare PENTHOUSE unit at Crystal Court, unbeatable location steps to South Granville shops and restaurants. With amazing panoramic views of the mountains, city and water, this 3 Bed 2.5 Bath penthouse features hardwood flooring, premium s/s appliances, 2 gas fireplaces, air conditioning and 2 balconies. Comes with 2 secure underground parking spots in private double car garage, and 1 storage locker. Direct elevator access from the unit, as it is the only unit on the top floor. Vibrant convenient location, walking distance to future Broadway Skytrain extension. (id:60626)
RE/MAX Crest Realty
21 Arctic Grail Road
Vaughan, Ontario
Discover The Prestigious Family-Friendly Community of Kleinburg Summit Built By Award-Winning Developer Mattamy Homes. Nestled On A Premium Lot Overlooking A Park, This 4-Bedroom, 3.5-Bathroom Detached Home Boasting Over 2700 Sq Ft Of Interior Space. Architecturally Striking Limestone And Stucco Façade Features Sleek Integrated Exterior Pot Lights, Extended Double Driveway With No Sidewalks And Full In-Ground Sprinkler System. Thoughtfully Designed Functional Floorplan With $50K Lot Premium, $100K In Builder Upgrades Plus $100K In Additional Upgrades Including Elegant Oak Hardwood Staircases, Upgraded Wainscoting, Trim and Doors, Soaring 10Ft Smooth Finish Ceilings With Pot Lights And Elegant Lighting Throughout. Main Floor Offers Welcoming Foyer Leading To An Open-Concept Living And Dining Room And Modern Gas Fireplace. Plenty Of Natural Light With Walk-Out To Deck Leading To Stone Patio And Perfectly Manicured Fully Enclosed Backyard With Built-In Sprinkler System. Custom Eat-In Kitchen Offers Premium Features Including Quartz Counters, Stylish Backsplash And Extended Cabinets For Endless Storage Space. A Convenient Powder Room And Mudroom With Direct Access To Expansive Double Garage Complete The Main Floor. Upper Level Offers 4 Generously Sized Bedrooms With Large Closets, 3 With Its Own Ensuite/Semi Ensuite Bath. Primary Bedroom With W/In Closet and 5Pc Ensuite Bath Featuring Upgraded Soaker Tub, Elegant Glass Enclosed Shower And Quartz Counters. Unfinished Basement Awaits Your Personal Touches With 3 Piece Rough In Offers Endless Potential For In-Law Suite Or Bonus Rec Room. Fully Equipped With Central Vac, HRV, Sprinkler System And Ring Camera. Nestled In An Upscale And Vibrant Neighbourhood, Just Minutes From Kleinburg Village With Its Rich Heritage, Specialty Shops, Endless Dining Options, Top Schools, Hiking Trails & Easy Access To Major Hwys. Experience Unparalleled Luxury & Convenience In This Exquisite Home, Where Comfort Meets Sophistication! (id:60626)
RE/MAX Real Estate Centre Inc.
326 Blueberry Marsh Road
Oro-Medonte, Ontario
Stunning estate property situated on 28 acres in central Oro-Medonte location with a custom built home by Gilkon Construction, who are builders of high end homes. They utilize innovative, high-quality building products such as ICF for energy efficiency and boost your total structural integrity by up to 30%. This home is ICF from the foundation to the roof. This well designed home is approximately 3200ft2 on M/F with centre Living with Bedroom and Baths at each end which could allow for multi-generational shared living. Some of the many features are: Grand Living area with Soaring Vaulted Ceiling and Fireplace * Atrium with an abundance of sun light * Custom Kitchen with plenty of cabinets * 3+ Bedrooms * 3 Full Baths * M/F Laundry * Hardwood and Tile * Primary with W/I Closet and Ensuite * Large Foyer * M/F Workshop/ Mudroom with large sink for bathing your pet * Large Open Rec Room * 3 Heat Sources - Geothermal with Electric back up and an Outdoor Wood Furnace * Whole Home Generator * Beautiful landscaping around home with pond, gardens, patio's, custom fire pit and fenced for children or pets * There are many trails cut to walk on in the North 18 acres of the property * Owners planted over 6000 Spruce and Pine Trees on the North end about 25 years ago * Many Apple trees on property also * Plenty of room for all your toys, RV, Camper, Trailers, and guest parking * Rarely does a home come available that offers so much. Located in North Simcoe and offers so much to do - boating, fishing, swimming, canoeing, hiking, cycling, hunting, snowmobiling, atving, golfing, skiing and along with theatres, historical tourist attractions and so much more. Only 20 minutes to Midland, 30 minutes to Orillia, 30 minutes to Barrie and 90 minutes from GTA. (id:60626)
RE/MAX Georgian Bay Realty Ltd
14498 78 Avenue
Surrey, British Columbia
Nested in a quiet and convenient neighbourhood, this well-maintained custom-built home offers over 4,600 sq.ft. offers spacious living. The upper level features 4 bedrooms, including 2 with ensuites, plus a third full bathroom. On the main floor, a large family room, spice kitchen, and 2 more bedrooms with 2 full bath (one ideal for a home office). The basement, with two separate entrances, includes a 2-bedroom suite and rough-ins to convert the flex room, gym, and rec room into a second suite. Additional features include a attached double garage, 4 extra uncovered parking, stainless steel appliances, granite countertops, and an 8-camera CCTV system. Don't miss this opportunity to own a spacious and versatile home in a prime location! (id:60626)
Pacific Evergreen Realty Ltd.

