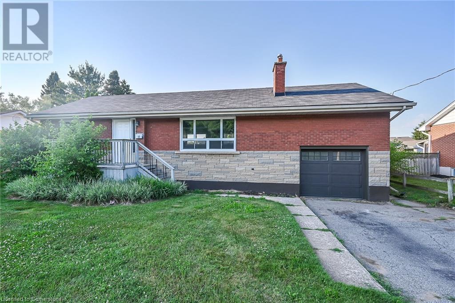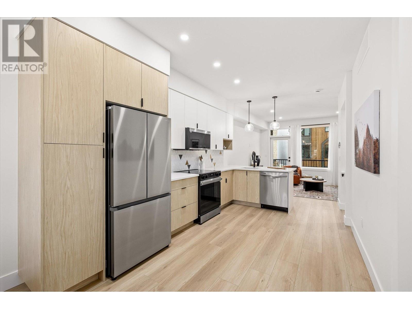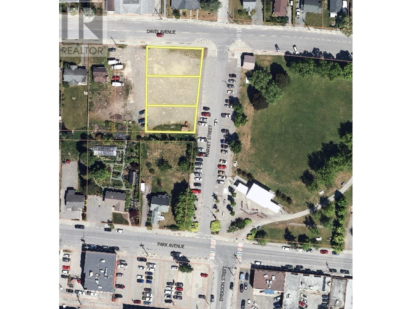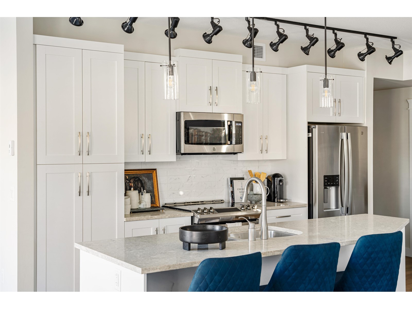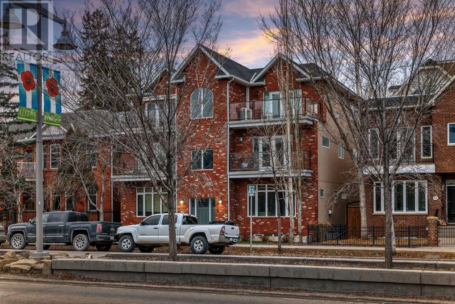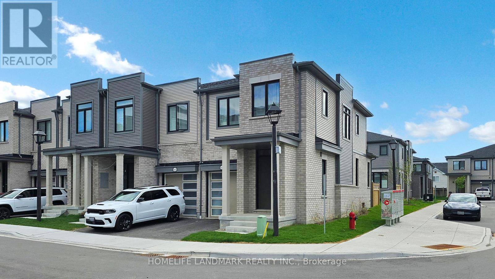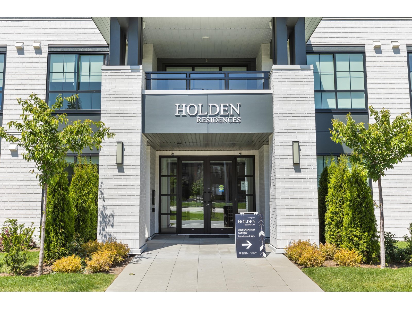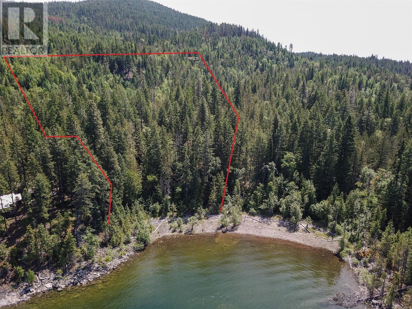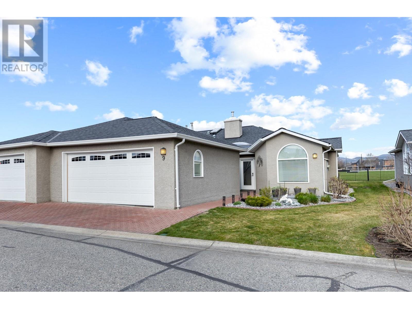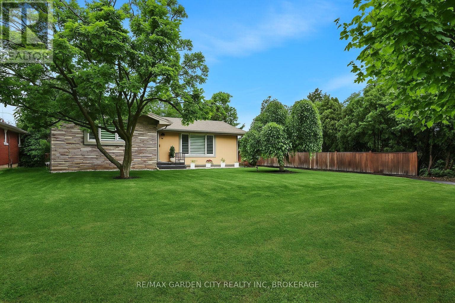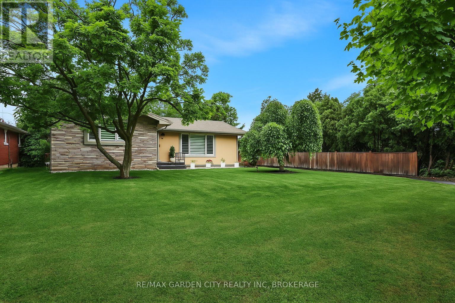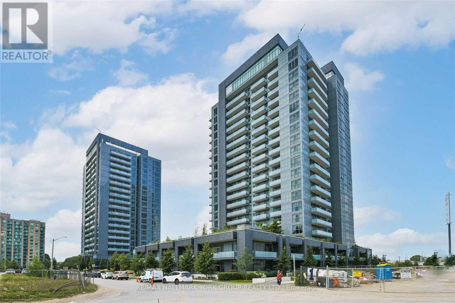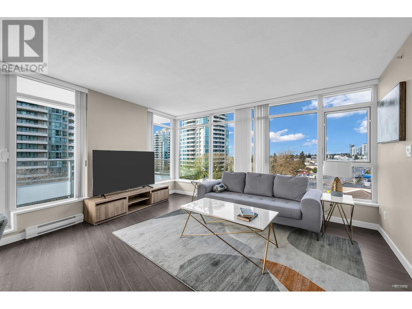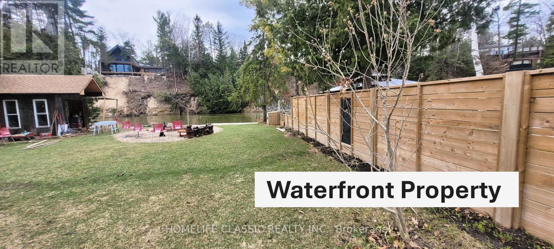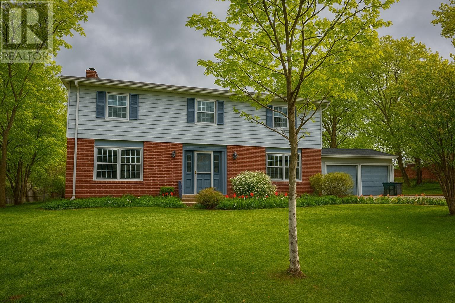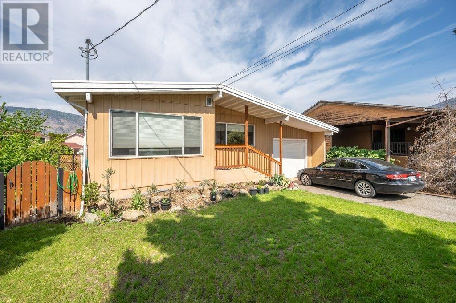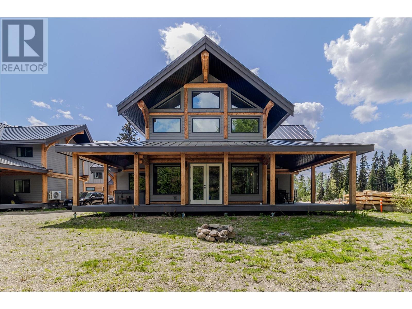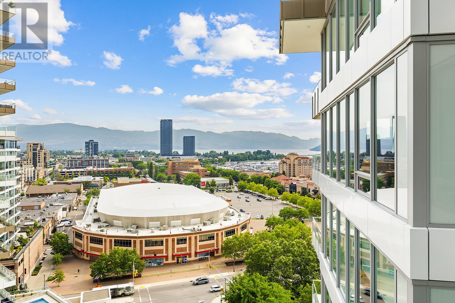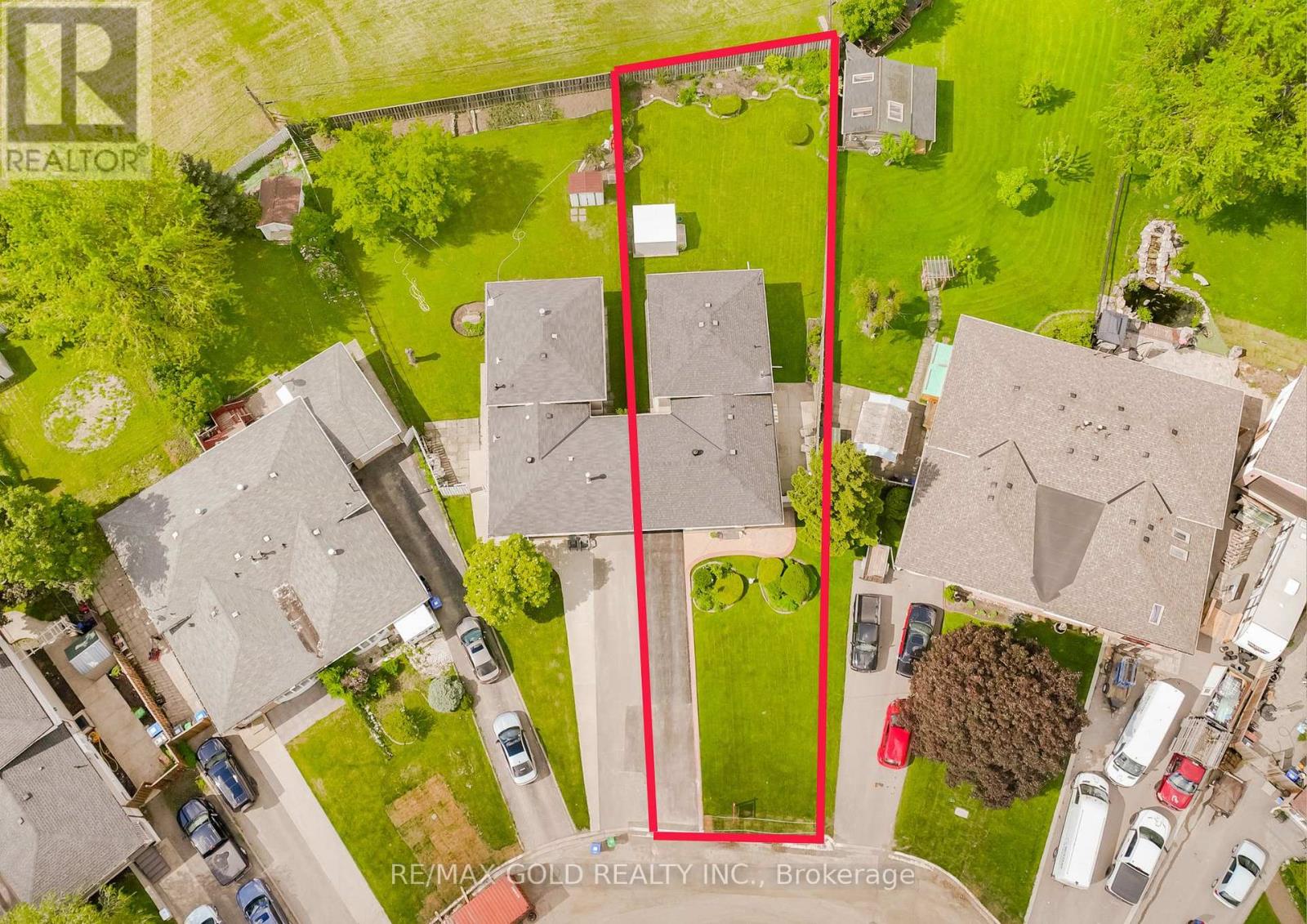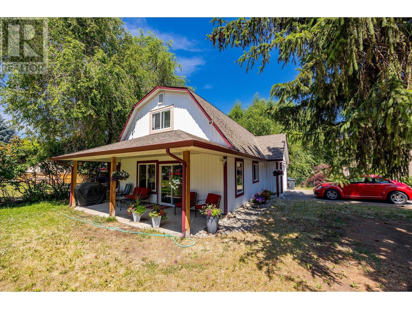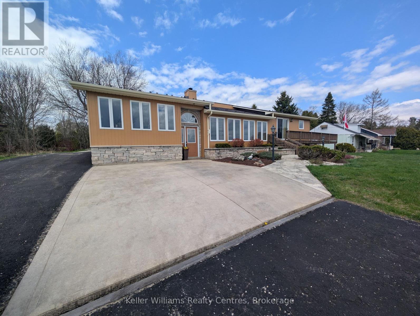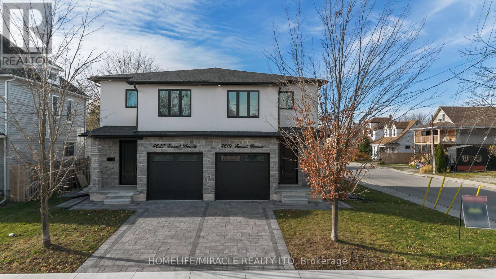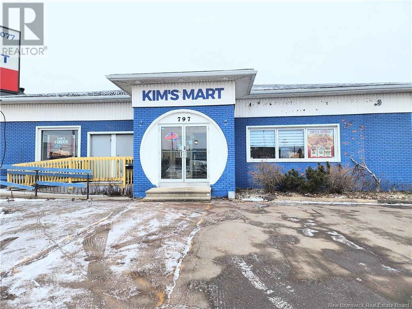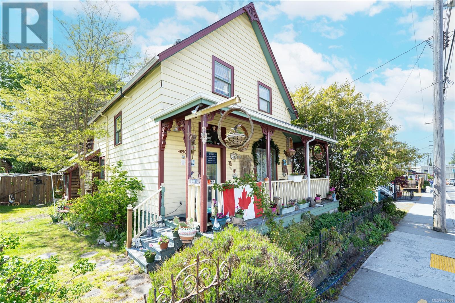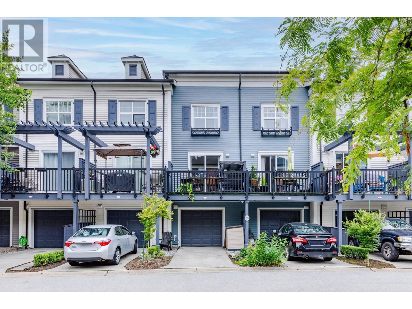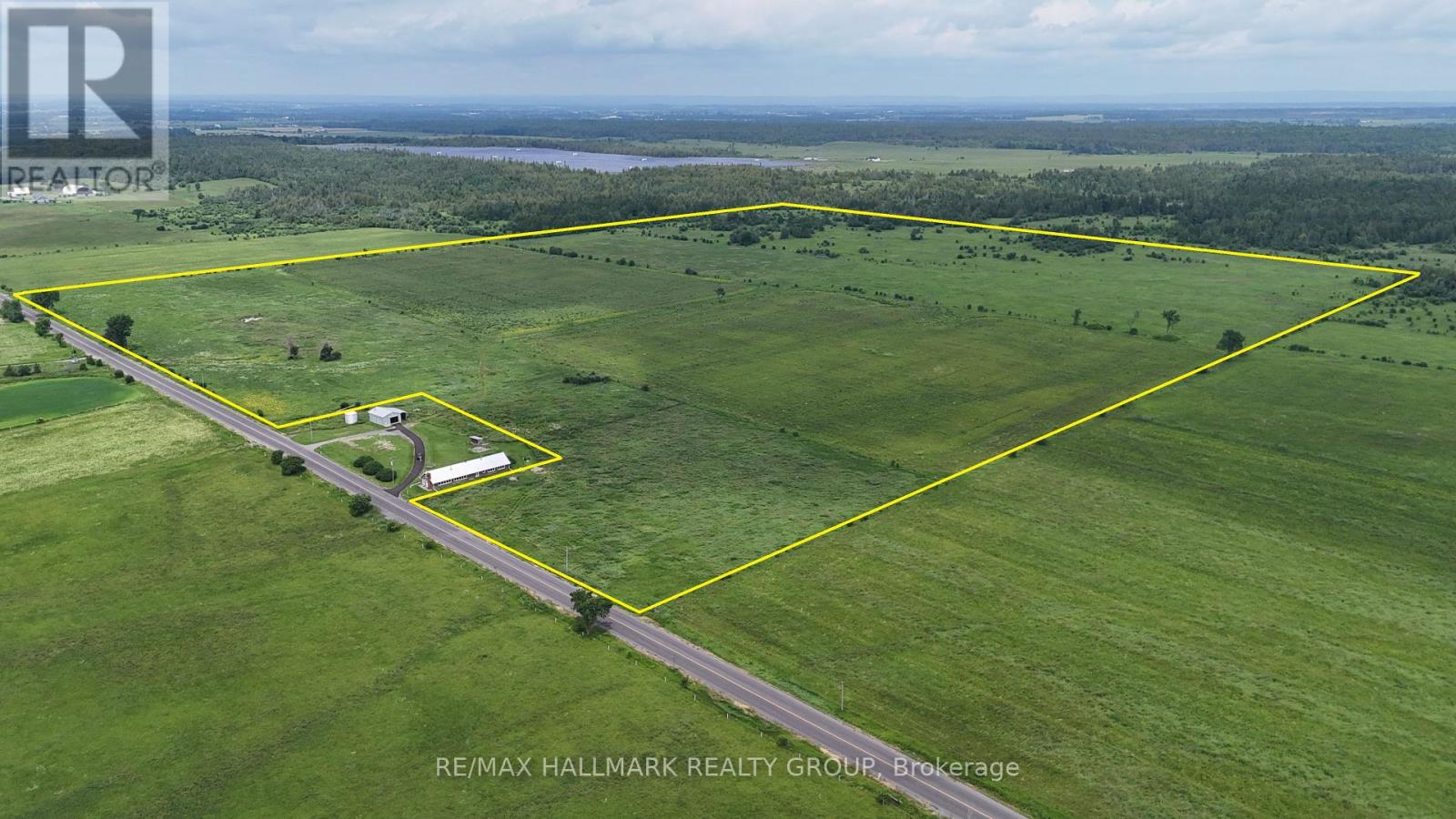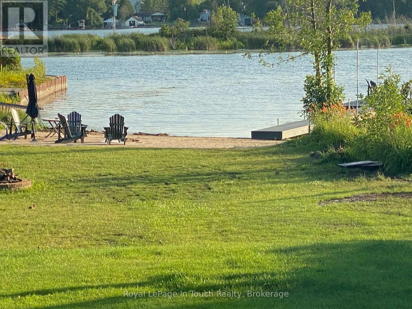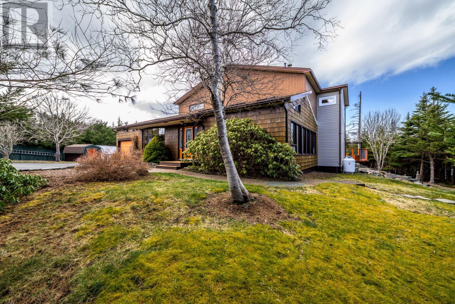34 Langston Drive
Brampton, Ontario
FINALLY own a detached for the price of a semi/townhouse. (Linked at basement foundation) Spotless 5 bedroom home is perfect for multi generational living and is move-in ready. Newer roof, furnace and SS kitchen appliances, central vacuum and separate side entrance. This home is conveniently situated minutes from Trinity Common, hwy 410 and close to public transportation. Just steps from two beautiful family friendly parks with large playgrounds and a path that leads to Esker Lake. (id:60626)
Right At Home Realty Brokerage
34 Langston Drive
Brampton, Ontario
FINALLY own a detached for the price of a semi/townhouse. (Linked at basement foundation)Spotless 5 bedroom home is perfect for multi generational living and is move-in ready.Newer roof, furnace and SS kitchen appliances, central vacuum and separate side entrance.This home is conveniently situated minutes from Trinity Common, hwy 410 and close to public transportation. Just steps from two beautiful family friendly parks with large playgrounds and a path that leads to Esker Lake. (id:60626)
Right At Home Realty
6 Park Road
Essa, Ontario
Welcome to 6 Park Road - this charming raised bungalow features a fully separate 2-bedroom in-law suite, ideal for multigenerational living! Beautifully maintained and thoughtfully designed, this home offers a versatile layout that provides both comfort and privacy for extended families. The main floor boasts a bright, functional open-concept living, dining, and kitchen space with three generous bedrooms, a 5-piece bathroom with convenient laundry, and an updated kitchen complete with stainless steel appliances, ample counter space, and loads of charm. The cozy living room includes custom built-in shelving and a sliding door that leads to an elevated deck - perfect for the grill master in your family. The lower level is fully self-contained with its own private walk-down entrance, two well-sized bedrooms, a full eat-in kitchen, separate living room, 4-piece bathroom, dedicated laundry, and multiple storage closets. Large windows bring in natural light, and heated floors add warmth and comfort throughout the lower suite. Additional highlights include an insulated and radiant-heated 1.5-car garage - ideal for a workshop, gym, or hobby space. Outdoors, the property offers an abundance of paved parking, two garden sheds for added storage, and a beautifully landscaped yard filled with mature trees, perennial gardens, and apple trees. The yards exude curb appeal, offering a peaceful and private retreat for relaxing or entertaining. Situated within walking distance to shops, restaurants, schools, and scenic nature trails along the Pine River, this property offers the perfect balance of everyday convenience and serene living. A rare opportunity for blended families or those seeking flexible secondary living space - this home is a must-see! (id:60626)
Revel Realty Inc.
17 Brierwood Avenue
Grimsby, Ontario
Come and See The beautifully designed fully renovated 3+1 bedroom, 2 1/2 bathroom blending comfort, style, and functionality has nearly 2,000 sqft of livable space (including basement) detached home in a beautiful quiet area of Grimsby. The update create an open and airy ambiance, filling the home with natural light. The spacious layout provides multiple living areas, perfect for families, entertaining, or creating a cozy retreat. Step outside to the private backyard is your own personal outdoor oasis, featuring an on-ground pool. Whether you're hosting summer gatherings, gardening, this space has endless possibilities. Situated in an amazing location, this home is just minutes drive from Downtown, major highway access (QEW), schools, parks, the scenic Niagara Escarpment, and Fifty Point Conservation Area—perfect for nature lovers and commuters alike. Experience the best of suburban living with easy access to shopping, dining, and outdoor adventures. (id:60626)
Bridgecan Realty Corp.
416 Humbert Street Unit# 23
Revelstoke, British Columbia
Quick Possession Available - Legal Suite now approved - Adventure begins at Hemlock Revelstoke; a curated collection of 39 residences in the Southside neighbourhood—steps away from Southside Market, Kovach Park, and the Revelstoke Greenbelt. Flexible floor plans are designed with active families in mind and offer 3 or 4 bedrooms, private garages, and ample storage. Inspired by Revelstoke’s rich history and natural wonder, these two and three-storey townhomes are infused with Norwegian design—highlighted by steep gabled roofs and natural materials. Recessed front doors are elegantly framed and are paired with thoughtfully placed windows to offer a modern interpretation of mountain architecture. With maintenance-free exteriors, ample outdoor space, and private decks; Hemlock Revelstoke is purposefully designed to allow you to focus on the important things in life. Show Suite Open Saturday and Sunday 1:00pm to 4:00pm. Price Plus GST (id:60626)
Real Broker B.c. Ltd
2081 Carmi Road
Penticton, British Columbia
Located on 10 scenic acres just minutes from downtown Penticton and the hospital, this 4,700+ sq. ft. property is a handyman’s dream—full of character and brimming with potential. The existing home offers incredible space and flexibility, with the possibility for 5+ bedrooms, including a self-contained nanny or studio suite. Whether you're looking to renovate, expand, or build your dream estate, this property delivers a rare opportunity to embrace acreage living without sacrificing convenience. Surrounded by natural beauty and nestled in a peaceful, private setting, there's ample room for gardens, animals, or outdoor hobbies. If you’ve been searching for the perfect rural retreat close to the heart of Penticton, this is your chance to own a slice of Okanagan paradise. (id:60626)
Chamberlain Property Group
173 Renaissance Drive Nw
St. Thomas, Ontario
Welcome to Your Dream Bungalow by John Roberts Signature Homes!Experience modern luxury and exceptional craftsmanship in this stunning custom bungalow, meticulously built by John Roberts Signature Homes a renowned Net Zero qualified home builder.Offering a spacious 2+1 bedroom layout and three full bathrooms, this home boasts a total of 2,125 sq. ft. of finished living space, The finished basement is designed for comfort, offering upgraded wall insulation, an insulated basement floor, and plush premium carpeting with upgraded underpad.Step inside and be greeted by grand 10-foot ceilings in the foyer, leading into a main level with soaring 9-foot ceilings and elegant vaulted ceilings in the living area. The gourmet kitchen is a chefs delight, featuring upgraded maple cabinetry, sleek quartz countertops, and a stunning white oak peninsula perfect for casual meals or entertaining guests.Enjoy the durability and elegance of luxury vinyl flooring throughout the main level, complemented by triple-pane windows that enhance both energy efficiency and sound insulation.Outside, this home showcases impeccable curb appeal with a sophisticated mix of brick, James Hardie board and batten siding, and polymac panels, all set on a generous 40 x 114 ft. lot. Additional features include a double-car garage and main floor laundry for ultimate convenience.Built with forward-thinking sustainability, this property includes many Net Zero Ready features designed to reduce energy costs and environmental impact, making it both a beautiful and responsible choice for your next home.Dont miss the chance to own this exceptional bungalow where quality, style, and efficiency come together seamlessly. (id:60626)
The Realty Firm Inc.
18 Lindsay Drive
Caledonia, Ontario
Welcome to 18 Lindsay Dr, a meticulously maintained, single-owner residence. Constructed by Willik Construction, this Weston model was among the company's most popular offerings at the time. The adaptable floor plan afforded buyer’s considerable flexibility in configuring the space to their needs. This particular property benefits from a 2-foot extension, increasing the living area by an additional 70 square feet; the garage was also extended by 2 feet in depth, widened by 28 inches, and fitted with a 10-foot-wide insulated door. The expansive finished basement includes an open-concept family room with a gas fireplace, an additional bedroom featuring oversized egress windows, a den or hobby room, and a three-piece bathroom. On the main floor, you will find a spacious primary bedroom complete with a walk-in closet and ensuite access, as well as a convenient laundry room that could easily be converted into a third bedroom. The expanded kitchen offers a breakfast bar and double pantries for ample storage. A notable feature of this home is the large three-season sunroom, professionally installed by QSI, which overlooks the beautifully landscaped yard. Additional highlights and upgrades include 220-volt power in the insulated garage, a furnace and air conditioner installed in 2017, premium shingles (approximately 12 years old), 200-amp electrical service, central vacuum, and a concrete driveway. (id:60626)
RE/MAX Escarpment Realty Inc.
3307 Market Street
Terrace, British Columbia
Exceptional development opportunity in the heart of downtown Terrace. This property enjoys C1A zoning and is within 1 Block of Terrace's swimming pool, arena, bike and skate park, directly adjacent to George Little Park and Terrace Public Library, on the same block as the Park Avenue Medical Center and within 2 blocks of Terrace's downtown core and restaurant and shopping district. This property will allow a mixed use development with commercial and professional services on the lower floors and up to 21 residential dwellings above. An additional 22,816 SOFT (0.21 HA) available directly adjacent by the same owner if a larger development is in your wheelhouse. * PREC - Personal Real Estate Corporation (id:60626)
Royal LePage Aspire Realty (Terr)
A315 8233 208b Street
Langley, British Columbia
Welcome to Walnut Park by Quadra Homes!!! This 3 bed 2 bath unit has 9 foot ceilings, A/C, Stainless Steel appliance package, white quartz countertops, white shaker cabinets, vinyl-plank floors throughout (heated tile floors in the bathroom), built in closet organizers, built in safe, HUGE storage locker and 2 parking stalls! Strata fees include access to the complex gym! Perfect location for schools, restaurants, shops, grocery stores and great access to the highway! (id:60626)
Lighthouse Realty Ltd.
101, 814 Memorial Drive Nw
Calgary, Alberta
Four-Plex Townhouse with Unmatched Location. Live your best life in Sunnyside, one of Calgary's hottest, most walkable neighborhoods. This exceptional four-plex townhouse unit offers the perfect blend of affordability, unbeatable location, and timeless design. Set against the iconic Peace Bridge, this home is a stone's throw from Kensington, downtown, Princess Island Park, and miles of scenic river pathways. A socialites dream being just minutes away from the best in dining & nightlife this city has to offer. With a rare 2700 sq. ft. of total sophisticated living space, this spacious home includes 3 bedrooms and 3.5 baths, offering a flexible layout perfect for young professionals, growing families, or those seeking an investment property with potential for rental income. The stunning red brick exterior provides timeless curb appeal, and is built to withstand Calgary’s weather. Inside, the home is designed with thoughtful details and modern convenience, including THREE gas fireplaces, expansive windows that flood the space with natural light, and maple hardwood flooring. The open concept layout seamlessly integrates the living, dining, and kitchen areas, ideal for entertaining or relaxing with family. The chef-inspired kitchen features a massive central island, rich granite countertops, full-height cabinets, and stainless steel appliances, including a 5-burner gas cooktop. Sunny South facing exposure. On the upper level, the primary bedroom is a true retreat with private balcony offering breathtaking views of the Bow River and downtown skyline. Complete with a romantic gas fireplace, luxurious 5-piece spa like ensuite, this is a space you’ll never want to leave. The second bedroom, with its own 4-piece ensuite and walk-in closet, offers plenty of room and seclusion. The fully finished basement is a perfect hangout spot with in-floor heating, a large rec room, a large third bedroom, 4-piece bath, and extra storage. Plus, a detached single-car garage offers secure par king for added convenience. With a low condo fee of just $150/month, this property offers excellent value in a rare and highly sought-after location. Don’t miss your chance to own this unique townhouse in Sunnyside.. where luxury, location, and lifestyle come together. this home is a true gem. (id:60626)
RE/MAX Irealty Innovations
62 Sorbara Way
Whitby, Ontario
Discover the best location in this new Sorbara community ideally situated away from the hustle of main roads, while offering unbeatable access to transit and everyday conveniences.This stunning end-unit, 2-storey modern townhome is flooded with natural light and showcases a sleek, contemporary design. The traditional backyard provides the perfect space for private gatherings or a safe play area for kids. Step inside to an open-concept living and dining area featuring 9-foot smooth ceilings and upgraded hardwood flooring throughout. The modern kitchen is a chefs delight, boasting a center island with a breakfast bar and upgraded quartz countertops. Elegant oak stairs lead to the upper level, where youll find three spacious bedrooms. The primary suite offers a walk-in closet and a luxurious ensuite with a double vanity and glass walk-in shower. Thoughtful upgrades include garage ceiling insulation and a smart MyQ garage opener, enhancing warmth, comfort, and quiet in the upper bedroom. Enjoy added convenience with second-floor laundry, complete with high-end LG ThinQ washer and dryer. The full basement is a blank canvas ready to become a home gym, office, kids playroom, or additional bedroom. Located just steps from Brooklin High School, and offering easy access to Hwy 407 and 412, plus nearby shopping, dining, and transits. Backed by a Tarion warranty for your peace of mind, this gorgeous freehold townhouse is the perfect place to call home. Dont miss your opportunity to own this exceptional property! (id:60626)
Homelife Landmark Realty Inc.
52 8130 136a Street
Surrey, British Columbia
KINGS LANDING I by Dawson+Sawyer in Bear Creek area. Close to transit, shopping, amenities, and restaurants. This central 3 bed unit features a fenced and gated front yard with a balcony overlooking the beautiful complex park. Sunken living room featuring 10' ceilings, center kitchen with an unobstructed island, soft close cupboards, under cabinets lights, waterline ice maker fridge, and dining room on the main level. Master bedroom large enough for a king-sized bed, walk-through closet, and private ensuite with a double vanity, under cupboards lights and oversized shower, second and third bedrooms, with laundry and linen storage on the upper level. Easy to show. (id:60626)
Keller Williams Ocean Realty
304 2425 166 Street
Surrey, British Columbia
Welcome to Holden Residences-an exceptional, never-lived-in 2-bed, 2-bath + den corner residence offering 976 sqft of refined living. Showcasing quality craftsmanship throughout, the home features a timeless white kitchen with quartz counters, Fisher & Paykel appliances, gas stove, and built-in microwave. Enjoy year-round comfort with individual heat pumps in the living and primary rooms. Elevated touches include wide-plank laminate flooring, two secure parking stalls, and a rare oversized storage unit with direct access. All just steps to the Grandview Pool, Southridge School & Grandview Corners. GST is applicable. (id:60626)
Royal LePage - Wolstencroft
77 Dereham Drive
Tillsonburg, Ontario
Welcome to this stunning two-storey home, built in 2019 and perfectly positioned just down the street from the sought-after Westfield Public School. Thoughtfully designed with family living in mind, this spacious home offers 5 bedrooms, an office, and 4 beautifully finished bathrooms providing flexibility, comfort, and style. The open-concept main floor is bright and welcoming, anchored by a contemporary kitchen featuring quartz countertops, a large island for entertaining, and a corner pantry for added storage. The adjacent living and dining areas create an effortless flow, ideal for both everyday life and special occasions. Upstairs, the generous primary bedroom includes a walk-in closet and a private 4-piece ensuite, creating a peaceful retreat. The fully finished basement expands your living space with a modern 3-piece bathroom, complete with tile flooring and a walk-in tile shower, perfect for guests or older children. Outside, the fully fenced backyard is ready for summer enjoyment with a large deck and a convenient gas line for your BBQ. Whether you're hosting friends or enjoying a quiet evening at home, this space is designed to impress. With over 2,000 square feet of beautifully finished living space and an unbeatable location near parks, schools, and all the amenities Tillsonburg has to offer, this home checks every box. (id:60626)
Coldwell Banker Dawnflight Realty Brokerage
668 Chelton Road
London, Ontario
ELIGIBLE BUYERS MAY QUALIFY FOR AN INTEREST- FREE LOAN UP TO $100,000 FOR 10 YEARS TOWARD THEIR DOWNPAYMENT . CONDITIONS APPLY. READY TO MOVE IN -NEW CONSTRUCTION! introducing the Macallan design ! Ready to move bungalow with finished basement, With over 2400 sq ft of finished living space , this home offers 2+1 bedrooms and 3 baths backing onto green space. Ironclad Pricing Guarantee ensures you get: 9 main floor ceilings Ceramic tile in foyer, kitchen, finished laundry & baths Engineered hardwood floors throughout the great room Carpet in main floor bedroom, stairs to upper floors, upper areas, upper hallway(s), & bedrooms Hard surface kitchen countertops Laminate countertops in powder & bathrooms with tiled shower or 3/4 acrylic shower in each ensuite Paved driveway, Visit our Sales Office/Model Homes at 674 Chelton Rd for viewings Saturdays and Sundays from 12 PM to 4 PM This house is ready to move in. Pictures are of the model home. (id:60626)
RE/MAX Twin City Realty Inc.
Lot 1 Pilot Bay Road
Kootenay Bay, British Columbia
Kootenay Lake waterfront property totalling nearly 9 acres along Pilot Bay Rd in one of the most desirable locations on the lake. The property is split by Pilot Bay Rd, with approximately 2 acres on the lakeside, and the remaining 7 acres are usable and easily accessible. The lakeside offers over 200 feet of exceptional shoreline with the ideal building site perched up above the beach and good developable water access along the property's North side. Properties like this are becoming increasingly difficult to find. Contact your REALTOR today for more information. (id:60626)
Coldwell Banker Rosling Real Estate (Nelson)
107 Seventh Street W
Cornwall, Ontario
Don't miss out on this 6 plex with an excellent gross income of $73562 and a net income of $54618. . The property features 1-3 bdrm unit, 2-2 bdrm units, 1-1 bdrm unit and 2 bachelor apartments. This building is fully rented and very clean. All tenants are paid in full. The building is for sale as the present owners are retiring. The property includes 5 fridges and 5 stoves (unit 1 is tenant owned)and a coin operated washer/dryer in the basement. There is a 2.5 car garage that could be converted to storage for extra rental income. The garage shingles were changed end of April, 2025. The property is adjacent to King George park and close to shopping, schools and bus. 48 hours notice for all showings and 48 hours irrevocable on all offers. (id:60626)
RE/MAX Affiliates Marquis Ltd.
1020 Lanfranco Road Unit# 9
Kelowna, British Columbia
Location is everything in real estate and this one level, beautifully updated rancher has that feature in spades. Located in the lower Mission, the meadows complex is ultra convenient within walking distance to shopping, coffee shops, doctor offices, the beach...you name it! Plus, its location in the complex is another bonus as it backs east toward a sports field allowing you to enjoy the sunshine from a covered patio. A 3 bedroom option is a rare find in communities like this. (id:60626)
Exp Realty (Kelowna)
18 Wakil Drive
St. Catharines, Ontario
Beautifully renovated open concept 5-bedroom 3-bathroom bungalow with 2 separate basement units! On the main floor of this classic updated Glenridge home you will find three healthy size bedrooms, a four-piece bathroom, as well as a charming kitchen, dining, and living room space. The fully finished basement can be used as more general living space but also has great potential for a double in-law suite as well with two additional full bathrooms, a second kitchen, rough-in for a third kitchen, as well as a mutually shared laundry space for all three units. Along with the interior stairs there is also an exterior stairwell through the backyard the leads to the separate entrance for each of the two additional two units. Located just down the escarpment from Brock University and within walking distance or a short drive to parks, schools, shopping, and all necessities this is a great opportunity for a variety of buyers. (id:60626)
RE/MAX Garden City Realty Inc
18 Wakil Drive
St. Catharines, Ontario
Beautifully renovated open concept 5-bedroom 3-bathroom bungalow with 2 separate basement units! On the main floor of this classic updated Glenridge home you will find three healthy size bedrooms, a four-piece bathroom, as well as a charming kitchen, dining, and living room space. The fully finished basement can be used as more general living space but also has great potential for a double in-law suite as well with two additional full bathrooms, a second kitchen, rough-in for a third kitchen, as well as a mutually shared laundry space for all three units. Along with the interior stairs there is also an exterior stairwell through the backyard the leads to the separate entrance for each of the two additional two units. Located just down the escarpment from Brock University and within walking distance or a short drive to parks, schools, shopping, and all necessities this is a great opportunity for a variety of buyers. (id:60626)
RE/MAX Garden City Realty Inc
35 Keene Drive
Otonabee-South Monaghan, Ontario
Looking for more room to grow and a quieter pace of life? This beautifully maintained home is move-in ready and waiting for your family! Tucked just outside of Keene, it offers the perfect blend of peaceful country living with modern comforts. Step inside to find a spacious and thoughtfully updated interior. The heart of the home is the recently renovated eat-in kitchen (2024/2025), fully updated and ready for weeknight dinners, pancake Sundays, and everything in between. It overlooks a cozy main-floor family room complete with a gas woodstove that makes it feel like home the moment you walk in.The updated bathroom and private 2-piece ensuite off the primary bedroom mean mornings run a whole lot smoother, especially when everyone's rushing out the door. And with three bedrooms, there's space for the kids, a home office, or even a playroom. Lets talk about peace of mind: a steel roof, concrete walkways, and a whole-house generator mean you're covered, rain or shine. Outside, the hedged backyard offers privacy for the kids to play or to kick back on the concrete rear deck while the burgers sizzle. This one checks all the boxes space, style, updates, and that family-friendly feel youve been searching for. (id:60626)
Exit Realty Liftlock
503 - 55 Oneida Crescent
Richmond Hill, Ontario
Stunning fully renovated 2023 SkyCity condo by Pemberton in the heart of Richmond Hill. This bright and spacious unit offers a seamless blend of style, comfort, and convenience. With 895sq ft of interior space plus a 192 sq ft balcony, it provides unobstructed southern views, flooding the home with natural light. The open-concept layout features 9-foot ceilings and rich hardwood floors throughout, enhancing the sense of space and sophistication. Two entries lead to the large balcony, perfect for enjoying outdoor moments. The thoughtfully designed kitchen comes with custom cabinetry and high-end, built-in appliances. The primary bedroom includes a 4-piece ensuite and a spacious walk-in closet for ample storage. The building offers a full suite of amenities, including an indoor pool, gym, party room, and a garden patio with BBQs. Located within walking distance to Richmond Hill City Centre, Red Maple Public School, Community Centre, transit options (Viva, YRT, Go Station), and close to popular dining and shopping spots, including Hillcrest Mall. Quick access to Hwy 7, 407, and404 makes commuting easy. This property delivers a luxurious lifestyle in an unbeatable location. **EXTRAS** All Existing S/S Appliances: Fridge, Stove, Range Hood/Microwave; B/I Dishwasher, Clothes Washer & Dryer, All Existing Elf's, Existing Window Blinds. 1 Parking & 1 Locker Included. (id:60626)
RE/MAX Hallmark York Group Realty Ltd.
807 6688 Arcola Street
Burnaby, British Columbia
"Luma"-Quality concrete high rise built by Polygon in the Highgate neighborhood. This bright corner unit with amazing 180 degree south& west to South & East city and mountain view. This spacious has 2 bedrooms & 2 full baths with a deluxe kitchen and very large 260sqft balcony. One parking. Fitness centre, lounge, meeting room, garden. Convenient location. Minutes drive to Metrotown, shops, restaurants and Crystal Mall. Don't miss it. Open House: Jun 21(Sat) 2-4 PM (id:60626)
Sutton Group-West Coast Realty
RE/MAX Crest Realty
800 Oxbow Park Drive
Wasaga Beach, Ontario
TOTALLY RENOVATED WATERFRONT PROPERTY! Here's your chance to own a totally renovated 3 bedroom year round home located on the Nottawasaga river with a huge playground sized backyard, that slopes gently to the river. Finding a waterfront property in Wasaga Beach for under a million dollars, that doesn't require you to walk down a cliff, or which isn't a tear-down has always been an impossible task until now. This home is absolutely turn-key with it being fully renovated within the last 2 years (New kitchen, New Washroom, New Flooring, New Lighting, New Siding, New Windows, New Roof, New Decks, New Fire-pit, New Grass Throughout the Backyard, and other upgrades ) you have nothing to do here but relax. With parking for up to 8 vehicles. You can invite lots of friends and family, and with 3 bedrooms, and a tent trailer they can all stay the night (sleeps 10). If you have a boat? there is a public boat launch just 500ft away, which means you can launch your boat, and park your car on your own property, and just walk back to the boat launch, which is a HUGE advantage. You will love the look and feel of the house. It is so open feeling due to the great layout, and the huge backyard is totally incredible. New grass has been added over the last few years, and it has a beautiful fire-pit area. You also have two huge sheds where you can store all of your garden tools and water toys. WATERFRONT DESCRIPTION. There is 62.75 feet of water frontage. On the edge of the waterfront is a wooden deck/dock perfect for fishing off of. For power boaters. Enter the address in Google Maps to look at the river outline. You can boat in either direction, and you can boat right into Georgian Bay. This part of the river is also consider the "quiet" section of the river, because It's pretty rare to see any boats, so it is quiet and peaceful. Words can't fully explain how great this property is. If you are looking for waterfront property DON'T MISS SEEING THIS ONE BEFORE IT'S GONE. (id:60626)
Homelife Classic Realty Inc.
78 Goodwill Avenue
Charlottetown, Prince Edward Island
When Viewing This Property On Realtor.ca Please Click On The Multimedia or Virtual Tour Link For More Property Info. Located in one of Charlottetown?s most sought-after neighborhoods, this well-maintained Brighton home is perfect for family living. Within walking distance of top schools and close to shopping, dining, and Victoria Park, it offers unmatched convenience. The bright main floor features a spacious kitchen, cozy dining area, office/den, and a large living room with fireplaces. Upstairs includes three bedrooms, a main bath, and a primary suite with sitting area and ensuite. The finished basement offers a rec room, cold room, workshop, laundry, and storage. A two-car garage adds convenience. Set on a mature lot, the secluded backyard is surrounded by trees, offering privacy and space to relax. (id:60626)
Pg Direct Realty Ltd.
7 Birch Court
Osoyoos, British Columbia
Located in the ""Trees"" neighbourhood in Osoyoos, on a quiet cul-de-sac, this wonderful cozy home has had tasteful renovations done on the main floor with 2 bedrooms, 1 bath, rich hardwood floors and quality kitchen cabinetry and modern lighting. The gas fireplace makes the open concept living room, dining room and kitchen so warm and inviting. Enjoy the lakeview from the newly renovated huge covered deck with great access to your large backyard. Downstairs features two additional bedrooms, 1 bathroom and living room space, which could easily be converted to a suite. The attached garage has work shop area, plenty of space, tall ceilings for room to store all your toys. Additional outdoor parking makes this home work for any buyer. Within walking distance to Cottonwood Beach, local pub, eateries and walking paths, you have all the amenities on your doorstep. Upgrades include Newer Roof: 6years , AC 3 years, Water Softener 4 years. Tenant occupied. (id:60626)
RE/MAX Realty Solutions
2119 21 Avenue Sw
Calgary, Alberta
One of the very best priced detached homes in the area! Enjoy the quick access to Calgary’s downtown, all the shoppes and amenities of 17th AVE, and walk to all the café’s, restaurants, shoppes and amenities of Marda Loop in just 10-15 minutes! Close to 2400sqft of developed space, this 5 bedroom, 3.5 bathroom home with detached double garage will get you into the inner city at a great price. The main floor features hardwood flooring, spacious kitchen with breakfast bar, gas range, eating nook and breakfast bar, living room with gas fireplace, and a front flex room that is perfect for home office or as a large dining area. The upper level has 3 bedrooms including a large primary with walk-in closet and full ensuite. The full lower level has 2 more bedrooms, full bath, rec room and storage. The private, south facing back yard is low maintenance and a great space to enjoy the sun and spend time with friends and family. A wonderful opportunity to own a detached home in a fantastic and sought after SW inner city community. (id:60626)
RE/MAX Realty Professionals
9995 Mcculloch Road Unit# 5
Kelowna, British Columbia
Located at McCulloch Lake Resort, this gorgeous cabin offers the perfect blend of luxury and nature, making it an exceptional investment and getaway. Situated on the picturesque lake and steps from the Kettle Valley Rail Trail and the Kelowna Nordic Centre, it's a year-round haven for outdoor enthusiasts. Beyond the cabin, McCulloch Lake offers fishing, paddling, and quiet lakeside enjoyment, providing another highlight for guests or owners seeking peace and outdoor recreation. It is perfectly set for a variety of outdoor adventures–from skiing and snowboarding to hiking and more. The cabin itself is a masterpiece, boasting high ceilings that create a spacious, airy feel. Floor-to-ceiling windows offer breathtaking views of the surrounding landscape and a custom stone fireplace adds a cozy touch to the living space. The modern kitchen comes with a large island and SS appliances. The master suite is conveniently located on the main floor with a large WIC and an ensuite. Upstairs, the open loft area provides two additional bedrooms, offering plenty of space for family or guests. Step outside onto the expansive covered deck–perfect for soaking in the fresh air, relaxing in the hot tub, or enjoying a morning coffee. With its prime location, high-end finishes, and endless recreational possibilities, this cabin is the perfect STR opportunity or a peaceful family retreat. Year-round activities right at your doorstep! **Bare land Strata Property** (id:60626)
Exp Realty (Kelowna)
1181 Sunset Drive Unit# 1402
Kelowna, British Columbia
Experience elevated living in the heart of Downtown Kelowna at ONE Water. This unit features one of the larger outdoor living areas available in this floor plan, a generous private deck that offers panoramic views of the city, Okanagan Lake, the Yacht Club & even the bridge. Plus, the natural gas hookup makes it easy to enjoy a BBQ or fire table while soaking in the scenery. Inside, the kitchen showcases a quartz waterfall island, KitchenAid stainless steel appliances including a gas stove, modern cabinetry & bar style seating. The open layout connects the kitchen to the living & dining areas, flowing out to the deck, creating the perfect space for indoor/outdoor entertaining. Expansive windows maximize lake & city views, while creating an abundance of natural light. The primary bedroom features a full ensuite with a walk-in glass shower, while the 2nd full bathroom & 2nd bedroom provide added flexibility for family, guests or as a home office. There's even a walk-in coat closet with added storage. Comes with a secured parking stall & storage locker. Living at ONE Water means access to some of the best resort-style amenities in the Okanagan: an outdoor family pool, a separate outdoor lap pool, a fully equipped fitness centre, yoga and pilates studios, fire pits, BBQ areas, pickleball court, dog area, business lounge, guest suites & more. Enjoy everything downtown Kelowna has to offer: beaches, fine dining, shops, cafes, the arena, breweries & the vibrant cultural district! (id:60626)
Realty One Real Estate Ltd
Royal LePage Kelowna
57 Cathcart Crescent
Brampton, Ontario
WELCOME TO 57 CATHCART CRES!!! Attention First Time Home Buyers/Investors... Super Well Kept and Great Family Home in Desirable Area Close to Go Station on 176' Deep Lot with No House at the Back Features Great Curb Appeal with Stone Front walks to Welcoming Foyer to Bright &Spacious Living Room Full of Natural Light Over Looks to Large Landscaped Front Yard; Dining Area Overlooks to Large Eat Kitchen with Breakfast Area walks out to Side Yard to Beautiful Backyard with Manicured Garden Area Through Side Door...3 Generous Sized Bedrooms; Finished Lower Level/ Basement Features Cozy Recreation Room with Huge Utility/Laundry Room with Lots of Potential for Growing Family...Crawl Space for Storage...Single Car Garage With Long Driveway W/4 Parking...Ready to Move in Home Close to Go Station, HWY 410 AND 407 & All Amenities. Your Search End HERE!!Bring your Most Fussiest Client!! (id:60626)
RE/MAX Gold Realty Inc.
22 Alaskan Heights
Barrie, Ontario
Welcome to 22 Alaskan Heights, a newer two-storey home in an up and coming residential community in South Barrie. Approximately 1600 square feet over 2 floors. Main floor offers a bright, open concept modern layout with hardwood floors. The Kitchen has stainless steel appliances, granite countertops, a large centre island, breakfast bar and overlooks the Great Room. The Great Room has a walk out to a covered patio and a large fenced in backyard. There is also a large mudroom with a walkout to the garage. The main floor is enhanced by 9-foot ceilings, hardwood flooring, and an extra wide staircase. The Second floor has brand new laminate flooring and offers 3 spacious bedrooms and a den . The primary bedroom has a spacious 5 piece ensuite bathroom, large walk-in closet and a walk out to a covered deck. Conveniently located within walking distance to schools, parks, trails, and close to Highway 400, the GO Train, shopping, and Barrie's vibrant waterfront. Don't miss your chance to call this exceptional property home! (id:60626)
Bridlepath Progressive Real Estate Inc.
475 Pioneer Road
Merrickville-Wolford, Ontario
Welcome to the stunning new (to be built) bungalow with walkout basement. This Fabulous Lot is 3.59 acres, high and dry with a slope, that gives you a fantastic view this also accommodates the walkout basement. This home features two bedrooms, two full bathrooms, open concept floor plan 9 foot ceilings and premium finishes throughout. Crafted by Moderna homes design, a reputable family run business This beautiful Lot and Home is situated in the scenic Snowdons corners area, just outside the historic village of Merrickville This home offers the fine balance of luxury and affordability. (id:60626)
Royal LePage Team Realty
1404 Inkar Road
Kelowna, British Columbia
This lovely smaller home is ideally located in a prime location, just off Springfield Road near Gordon, close to Capri Centre Mall. It enjoys a small and manageable floorplan, with a nice open plan kitchen, dining and living area opening up onto a large covered patio and yard space. On the main level there is also the laundry, a powder room, a third bedroom and a single garage. Upstairs you'll find the two main bedrooms and a full bathroom. This location is great as an investment property, currently tenanted, or you could buy it as a land assembly totalling approximately 0.41 acres, with the address next-door at 1402 Inkar Rd. The two homes are stratified and share common area parking, strata plan available. The Capri-Landmark Urban Centre plan is going to be the future of this neighbourhood according to the 2040 Official Community Plan, so ask for more information today on this promising development opportunity! (id:60626)
Coldwell Banker Horizon Realty
11 Mallory Beach Road
South Bruce Peninsula, Ontario
Welcome to your next chapter on the Bruce Peninsula where big views and quiet living come together. This charming 4-bedroom bungalow is perched perfectly above Colpoys Bay with a panoramic water view that never gets old. Whether you're sipping morning coffee on the deck or unwinding inside, the bay is your constant backdrop. Step inside to find a sun-filled open-concept layout with a warm wood-accented kitchen, seamless flow into the dining area, and cozy spaces to relax. Floor-to-ceiling windows in the living room flood the home with natural light and showcase that incredible view. The vaulted ceilings, exposed beams, and wood-burning stove add the perfect touch of rustic charm. The lower level is ready for your vision with a full walkout to a covered patio and stonework leading to beautifully landscaped gardens. Whether you're expanding the living space or keeping it for storage and hobbies, there's room to grow. Outside, enjoy the double-wide concrete driveway, detached garage, and a gazebo nestled among gardens. This home is move-in ready and offers all the comforts ductless cooling, metal shake roof, water filtration system, and central vac. Located on a quiet stretch of the Peninsula, you're just a short drive to Wiarton and surrounded by some of the best fishing, hiking, and boating in the area. This is more than a home, its your waterfront escape. *Waterfront road between. (id:60626)
Keller Williams Realty Centres
159 E Mill Street
Centre Wellington, Ontario
This is a rare opportunity to purchase a home at this price point overlooking the Grand River and just a short walk to downtown Elora's restaurants, unique shopping and artist studios. This bungalow has a ton of potential, on the main floor you will find a living room. an eat in kitchen, family room, with a walkout leading to a large deck overlooking the Grand River, 2 bedrooms, a primary 2 piece ensuite, a 4 piece bathroom, main floor laundry/ mudroom leading into the attached garage. Head down to the walkout basement, there is a 3rd bedroom, large rec room. a 3 piece bathroom, another partially finished living space with walkout to a large concrete patio with a hot tub, covered by the upper deck. The basement also has a utility/storage room and a cold cellar. You will love the good size backyard which has a great storage shed, and hard to find unspoilt views over greenspace and down over the Grand River. The house also benefits from a metal roof, updated furnace and a/c unit, newer deck and newer concrete patio. Lot's of potential to add tremendous value here by either updating the home, or add an addition or large renovation as some of the neighbouring properties have recently done. (id:60626)
Keller Williams Home Group Realty
5014 43 Street
Sylvan Lake, Alberta
Welcome to your ideal year-round escape, just steps from the shoreline in the heart of Sylvan Lake. Nestled on a rare and spacious double lot, this warm and inviting home offers a unique blend of comfort, character, and unbeatable location. From the moment you arrive, you’ll appreciate the generous front and rear parking options, perfect for hosting guests or accommodating lake life toys and trailers.Step inside to a thoughtfully designed interior that blends functionality with personality. Vaulted ceilings in the main living room create a bright, airy atmosphere, while the second floor overlooks this central space, adding architectural charm and a sense of openness. With four total bedrooms—two upstairs, one on the main level, and another downstairs—this home easily accommodates families, guests, or even a home office setup.The kitchen and dining spaces are warm and welcoming, leading out to an expansive, covered back deck. Whether you’re hosting a summer barbecue or sipping coffee on a rainy morning, the deck provides the perfect setting year-round. Just beyond, a cozy backyard firepit area with colorful Adirondack chairs invites you to unwind and enjoy long evenings under the stars.The fully developed basement offers additional living space with a comfortable family room, a charming bar area, and a fourth bedroom. The laundry area is located here as well and features a washer and gas dryer, with both gas and electric hookups in place for convenience. Additional upgrades include a central vacuum system for easy maintenance and efficient cleaning.Outside, a heated and insulated garage provides year-round workspace or secure storage. The landscaping is tidy and inviting, with mature trees and plenty of green space for gardening, games, or simply soaking up the sunshine.This home is more than just a house—it’s a lifestyle. Located just a short stroll to the beach, local shops, restaurants, and the vibrant lakefront, it offers all the benefits of lakeside l iving with the space and comfort of a full-time residence. Whether you're looking for a permanent family home, a summer retreat, or a smart investment property in one of Alberta’s most loved lake communities, this property is a rare find.With its character, functionality, and unbeatable location, this is truly the perfect beach home (id:60626)
Coldwell Banker Ontrack Realty
4619 Second Avenue
Niagara Falls, Ontario
Beautiful custom-built semi-detached home located in the heart of Niagara Falls, featuring a modern open-concept layout with skylight. This property offers three bedrooms, each with its own ensuite bathroom, as well as a convenient powder room on the main floor. The home boasts elegant hardwood flooring throughout and an interlocking driveway, combining style and functionality in an unbeatable location. Located just a 2-minute drive from the GO Station and in close proximity to key attractions and amenities, including a nearby hospital, Skyline Hotel and Waterpark, Falls, Casino Niagara,Bird Kingdom, and the vibrant Clifton Hill entertainment district. (id:60626)
Homelife/miracle Realty Ltd
797 Mountain Road
Moncton, New Brunswick
BUILDING ONLY Prime Commercial Building on Corner Lot in High-Traffic Location on Mountain Rd. This fully renovated commercial property offers an outstanding investment opportunity on one of Monctons most visible and heavily traveled roads. Ideally positioned on a corner lot, it benefits from excellent accessibility and unparalleled exposure, making it an ideal location for diverse commercial ventures. Surrounded by thriving businesses, residential neighborhoods, grocery stores, shopping centers, and entertainment options, the property is also conveniently located near public transportation and recreational spaces. The building features a main-floor dining area with seating for over 80 guests, complemented by fully equipped commercial kitchens on both the main and lower levels. Both spaces are tenanted, generating consistent rental income. The property also includes a spacious parking lot with 22 dedicated spaces, ensuring convenience for tenants and their customers. With updated electrical and plumbing systems, this property is ready to meet the needs of modern business operations. For those with an eye on future development, it can also be purchased with MLS #111156, offering additional land to enhance its potential. This is a rare opportunity to secure a high-performing commercial property in one of Monctons most sought-after locations. Contact your realtor today to learn more or to arrange a viewing (id:60626)
RE/MAX Quality Real Estate Inc.
2829 Lunar Crt
Langford, British Columbia
Modern 3-Bed & 3 Bath Corner Townhome with Mountain Views! Welcome to this beautifully maintained home, offering a bright, spacious layout with ample seasonal storage in the crawl space. Enjoy the feel of a nearly new home featuring a gorgeous kitchen with stainless steel appliances, quartz countertops, and plenty of cabinet space. The open-concept living and dining area flows seamlessly, creating a warm, welcoming atmosphere. Step out onto your private deck and take in the stunning mountain views—a perfect spot to relax or host guests. Enjoy exceptional privacy, with no houses directly in front or behind. Upstairs, you'll find a well-designed layout featuring a spacious primary bedroom with ensuite, two additional bedrooms, and a conveniently located laundry area—everything needed for a comfortable, practical lifestyle. Located in a peaceful, desirable neighborhood, this townhome is perfect for families, professionals, or anyone seeking comfort and convenience with a view. (id:60626)
Fair Realty
938,13441 665a Twp Rd
Beaver Lake, Alberta
Lakefront Beaver Lake, Youngs Beach area. Here's your opportunity to own lakefront on Beaver lake. 4500 Total Sq. Ft. home on a fully serviced lakefront lot. The main floor feature 3 bathrooms, 3 bedrooms, two gathering area with a formal sunken living room and a family open to the kitchen/ dining area . From the kitchen and familyroom you'll love the panoramic view and the access to the large deck overlooking Beaver lake and beach. Other main floor features include access to the large attched heated garage, main floor laundry ( which could be converted back to a lakeview office) The basement has a walkout access to the back yard but its real appeal is the huge open space to host large family gatherings. Jump back to the eighties in tthis 1800 sq ft party room and enjoy the large bar, brick fireplace and decor or make it your own and do some updating to your own taste. Whatever you decide with the house the beautiful views of the lake, its beauty and recreational opportunities are endless. This fully served .4 acre lakefront lot with gentle slope access is an opportunity of a lifetime as they don't make anymore of these on this lake. Call today for a personal viewing. (id:60626)
RE/MAX La Biche Realty
9690 Chemainus Rd
Chemainus, British Columbia
Step into a piece of history with this stunning 1904 home, part of the iconic Seven Sisters. Just down from the renowned Chemainus Theatre, this character-rich property offers 3 bedrooms, w bathrooms, and a spacious 700 sq. ft. studio—ideal for creatives, professionals, or guest accommodations. Zoned C-2 Work/life balance anyone? While tastefully upgraded over the years, this home still presents an opportunity for a visionary buyer to add their personal touch and restore it to its full grandeur. With classic architectural details and a welcoming ambiance, this is a rare find that blends heritage charm with future potential. (id:60626)
RE/MAX Generation (Ch)
4 19538 Bishops Reach
Pitt Meadows, British Columbia
Welcome to this 3bed / 2bed +large office beautifully renovated home in one of Pitt Meadows' most desirable Complexes! Fully updated in 2020, this charming unit offers modern comfort with exceptional surroundings. Step out onto your spacious balcony to soak in the warm southern sunlight while enjoying the serene park and river views. Situated just steps from the Fraser River waterfront, you can enjoy peaceful strolls or bike rides along picturesque walking trails. This dog-friendly neighborhood offers ample green spaces, perfect for both relaxation and outdoor adventures. With its prime location, thoughtfully upgraded interiors, and tranquil natural surroundings, this property is a true gem. Don't miss out on the opportunity to make this exceptional home yours! (id:60626)
Magsen Realty Inc.
780 Blakeney Road
Mississippi Mills, Ontario
94-acre flat & cleared Agriculture parcel located near Hwy 417, Almonte, and Carleton Place, this property combines accessibility with rural appeal. Please note: residential uses are not permitted on this property. (id:60626)
RE/MAX Hallmark Realty Group
5035 Nemiskam Road Nw
Calgary, Alberta
Fully Renovated | 5 Bedrooms | 3 Bathrooms | Designer Finishes | Prime Inner-City LocationWelcome to this fully renovated bungalow offering over 2,300 sq. ft. of professionally designed living space in desirable North Haven NW. Situated on a quiet street steps from Nose Hill Park, playgrounds, schools, and minutes to downtown, SAIT, and U of C, this home blends modern luxury with functional design.The open-concept main floor showcases a spacious living and dining area with a sleek fireplace and oversized patio doors leading to a private composite front deck with privacy glass—perfect for entertaining. The chef’s kitchen features a massive island, quartz counters, custom cabinetry, pot filler, Culligan water filtration system, and built-in coffee bar.The main level offers three bedrooms, including a luxurious primary retreat with a walk-in closet and spa-inspired ensuite complete with double vanity and heated floors. A main floor laundry option adds flexibility for families or future legal suite potential.The fully finished basement features two oversized bedrooms, a large media room, full bath, and wet bar—ideal for guests, teens, or extended family. Nestled on a private hilltop lot, the backyard offers peace and space to play. The lot also offers flexibility to accommodate front or rear garage development, depending on your preference.Don’t miss your opportunity to own this fully upgraded North Haven gem! (id:60626)
Real Estate Professionals Inc.
164 Duck Bay Road
Tay, Ontario
Affordable Waterfront Living. Welcome to your year-round retreat on stunning Georgian Bay! This charming 2-bedroom, 1-bathroom bungalow offers over 1/2 acre of beautifully landscaped land, providing the perfect blend of serenity and convenience. Added bonus is the new irrigation system, ensuring lush, green lawns and vibrant gardening with minimal effort. Located in a prime waterfront setting, this home boasts breathtaking views of the water from the heart of the home the kitchen & living room. Enjoy year-round activities right at your door step: whether its swimming, boating, fishing, canoeing, or kayaking in the summer or snowmobiling, skiing, and even your own private skating rink in the winter, this property has it all! Explore the scenic Tay Shore Trails for hiking and biking or unwind in the hot tub while soaking in the beautiful sunset views. Step outside to your expansive backyard, where you'll find a new composite dock, perfect for launching boats or simply soaking in the sun. The property has undergone substantial renovations, including basement improvements with damp-proofing and insulation, ensuring a dry, comfortable space with over 7.5 feet of head room ideal for additional storage or creating an additional bedroom, bathroom & recreation area. The electrical system has been upgraded to a 200 AMP service, and a new AC unit ensures year-round comfort. With ample parking for family gatherings and visitors, this property is perfect for those looking to entertain or enjoy quality time together. The beautifully landscaped grounds provide a serene, private setting for you to relax and enjoy the natural beauty of stunning Georgian Bay & quick drive to Hwy 400 & less than 30 min to Costco Orillia. (id:60626)
Royal LePage In Touch Realty
2543 Gopher Drive
Williams Lake, British Columbia
Elevate your lifestyle in this 2023-built home in Coyote Rock. Modern design, vaulted ceilings, and a gas fireplace create a warm, high-end feel. The sleek kitchen features high-end appliances, gas stove, custom cabinetry, a walk-in pantry, and opens to a covered deck with gas hookup for your barbeque and incredible lake views. The primary suite offers a walk-through closet and gorgeous ensuite. Downstairs includes a flex room, bedroom, bathroom, and walk-out covered patio. The fully self-contained legal 1 bedroom suite is soundproofed with private entry, separate hydro, hot water tank, and heat. BONUS FEATURES: central air, reverse osmosis water, water softener, extra-large garage with lighting and locking interior storage! Don't miss this fantastic opportunity in Coyote Rock. (id:60626)
Royal LePage Interior Properties
1090 Indian Meal Line
Portugal Cove - St. Phillips, Newfoundland & Labrador
Discover the stunning 1.925-acre property that boasts an impressive 500 feet of serene pond frontage. The home is strategically situated to offer panoramic views of the pond and beautifully manicured grounds from two sides. Perfect for outdoor enthusiasts, this paradise invites you to enjoy swimming, boating, gardening, ice skating, or even tinkering in the shed. Experience a private and tranquil retreat just 20 minutes from St. John's. Step inside to a bright foyer that welcomes you into a spacious living room adorned with natural wood ceilings and an exquisite marble fireplace. The entertainment room features a cozy propane fireplace, a wet bar, and wall-to-wall windows that flood the area with natural light. The well-appointed kitchen provides ample workspace and a pantry, while the main floor also includes a sunroom, a dining room with custom cabinets, and a convenient half bath. Ascend the main staircase to find two generous additional bedrooms—one features a private balcony overlooking the lush gardens, while the other offers serene views of the pond. A full bathroom and a separate laundry room complete this charming upper level. Access to a third bedroom, located off the dining room area, makes this space an ideal space for teenagers or in-laws, offering extra privacy and comfort. Recent upgrades enhance this beautiful home, including new shingles on the shed (2023) and the house (2017), a hot water tank (2022), and a pumped septic tank (2023). Embrace a lifestyle designed for year-round enjoyment and adventure in this exceptional property. (id:60626)
Keller Williams Platinum Realty




