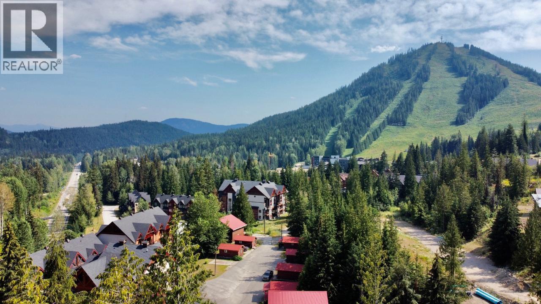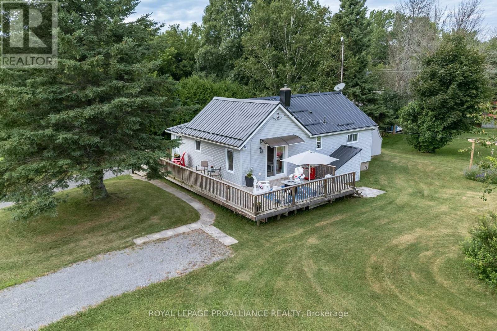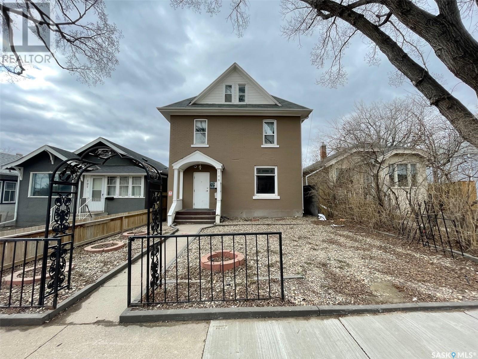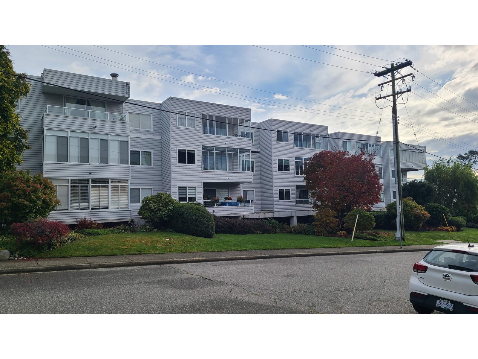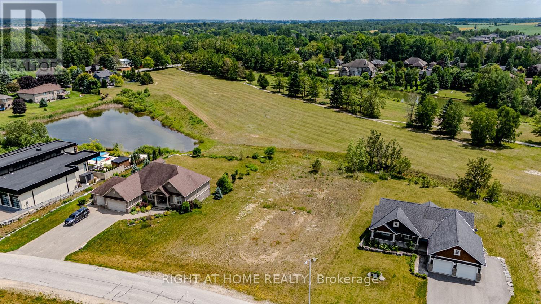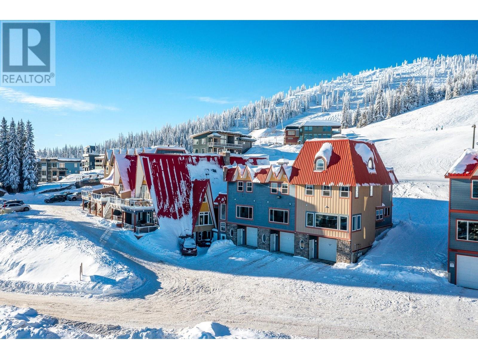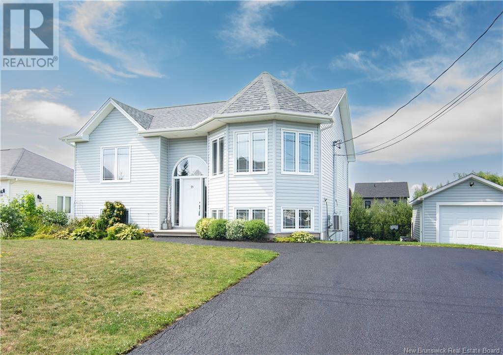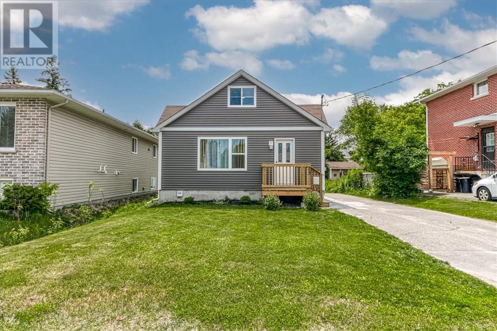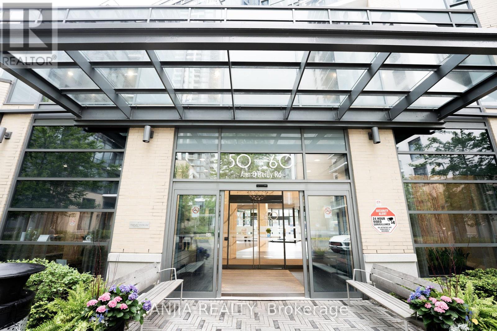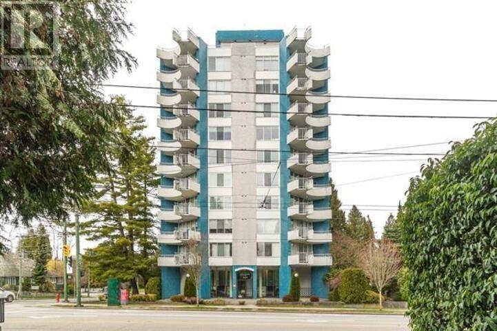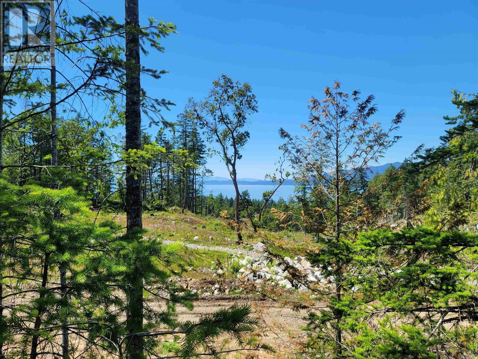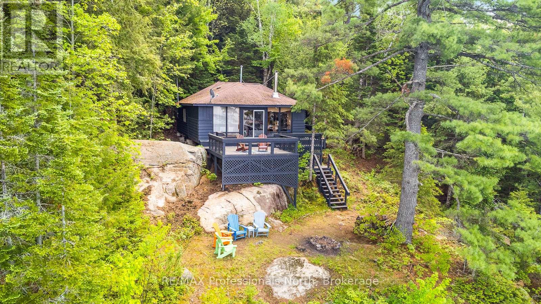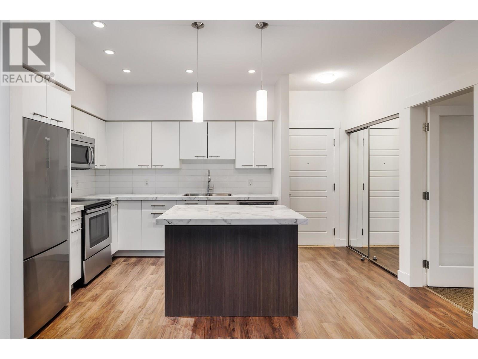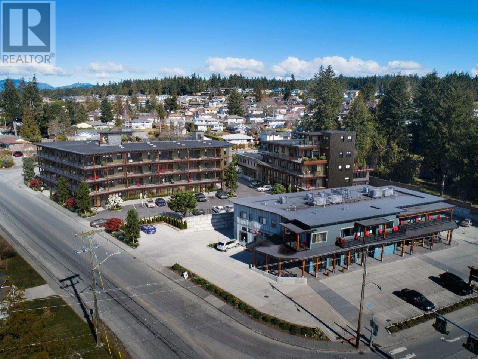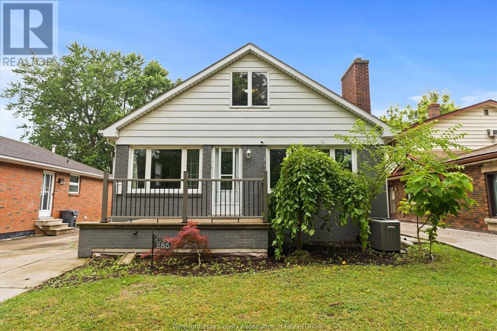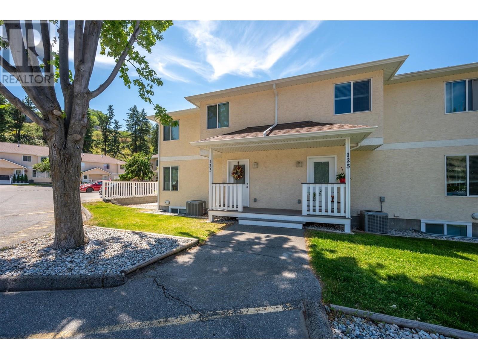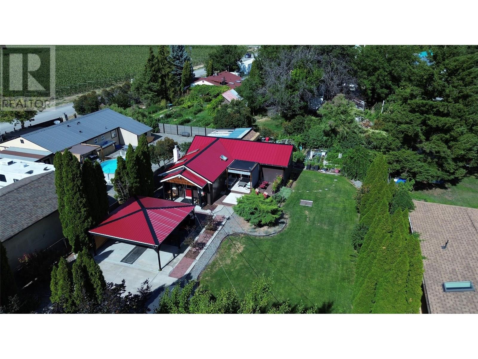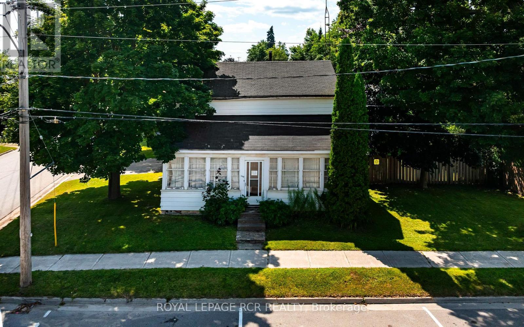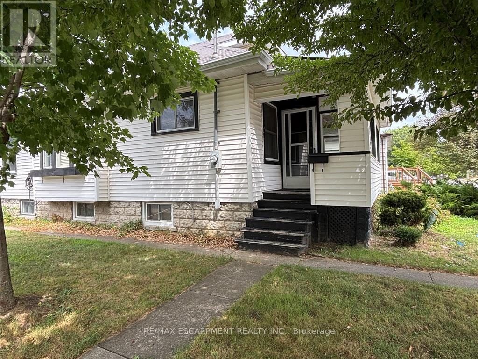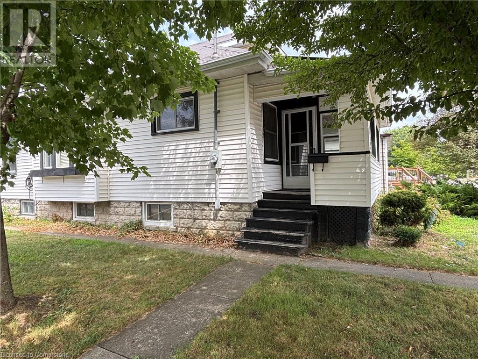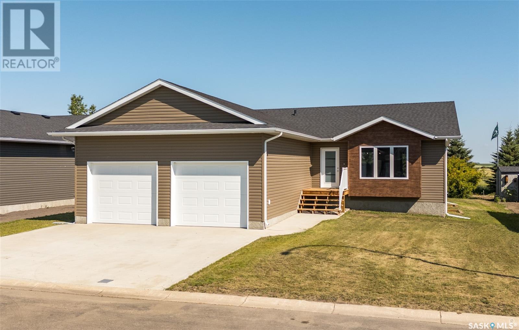4474 Highway 6
Brule, Nova Scotia
Looking for a charming bungalow with a million-dollar view & amazing curb appeal? Look no further! Nestled on a beautifully landscaped 4.9-acre lot, this meticulously maintained 3-bedroom, 1.5-bathroom bungalow offers unparalleled ocean views. Just 2 minutes from the sandy shores of Rushton's Beach, this home is a coastal dream come true. The open-concept layout seamlessly connects the kitchen, dining, and living room, making it ideal for entertaining. The large windows allow for lots of natural sunlight to warm & brighten the space and features gleaming hardwood floors throughout. The kitchen offers custom hardwood cabinets and Corian countertops. The bright living room overlooks the ocean and features a beautiful wood stove for added warmth & ambiance. Also included on the main level, are 3 spacious bedrooms and 1.5 bathrooms. The basement presents a blank canvas for you to add your own personal touch! What a great opportunity for 1 level living if you wish! Enjoy the stunning sunsets from your front deck, surrounded by beautiful flower gardens that bloom in vibrant colors, cherry and crab-apple trees, and a vegetable garden with asparagus, rhubarb, and much more. Additional features include a large wired double car garage for extra storage or a workshop. This charming home is also protected by a durable and low-maintenance metal roof. Revel in ocean views and million-dollar vistas that provide a breathtaking backdrop to daily life. Only mins to the beautiful sandy beach, the village of Tatamagoughe, River John, & ALL amenities, hiking trails & 2 World-class golf courses to name a few. This home seamlessly blends comfort, functionality, and breathtaking natural beauty. Whether you're seeking a tranquil retreat or a family haven, this property offers the best of 1 level coastal living. Dont miss the opportunity to make it your own! (id:60626)
Keller Williams Select Realty
1018 Olaus Way
Rossland, British Columbia
More Than a Sport—It’s a Way of Life. Skiing isn’t just about the thrill or the cardio—it’s a lifestyle, and Red Mountain is at the heart of it. This is your chance to own a prime ski-in building lot in one of BC’s most vibrant mountain communities. Situated in the sought-after Echo Ridge development, this 5,966 sq ft lot features a flat, easy-to-build site with stunning views of the ski hill and surrounding peaks. All services are underground and at the lot line, ready for your vision to come to life. Located in Rossland, BC, a town known for its strong community and active, outdoor lifestyle, this property puts year-round adventure at your doorstep—mountain biking, hiking, and frisbee golf in the summer, and skiing, snowboarding, and snowshoeing in the winter. With a growing number of full-time residents, this is more than just a vacation destination—it’s a place to truly live. Enjoy both peaceful privacy and a welcoming, social atmosphere in a setting that supports the lifestyle you love. (id:60626)
Century 21 Kootenay Homes (2018) Ltd
41 Robins Avenue
Hamilton, Ontario
Welcome to 41 Robins Avenue in the heart of Crown Point, one of Hamiltons most walkable and community-driven neighbourhoods. This charming solid brick detached bungalow offers over 1,000 sq ft of above-grade living space and features 3 spacious bedrooms, 2 full bathrooms, and a fully finished basementperfect for a growing family or those seeking extra space for a home office or rec room. The west-facing lot provides a cozy backyard, ideal for gardening or entertaining, with private parking in the front. Located on a quiet street just minutes from Gage Park, schools, trails, and shopping, this home blends convenience with comfort. A great opportunity to get into a desirable pocket of the city with easy access to transit and highways. Book your private showing today! (id:60626)
Exp Realty
3191 County Rd 10
Prince Edward County, Ontario
Nestled on a spacious half-acre lot, this thoughtfully reimagined 2 bedroom bungalow captures the essence of County living. Step inside to find a home bathed in natural light. The modern kitchen beckons with ample counter space and a generous island. A freshly updated 4-piece bath and convenient laundry area ensure comfort and efficiency. The large primary bedroom is the perfect spot to unwind. While the second bedroom offers a stylish retreat for your guests. Enjoy the sunset views from the wrap-around porch, ideal for quiet moments or hosting guests. No detail has been overlooked with re-insulated walls for energy efficiency and a newer high-efficiency furnace for year-round comfort. Located just a short walk from Milford's post office, library, and PECish and a quick bike ride from local wineries, this home epitomizes convenience. A short drive to the Sandbanks or Pictons vibrant Main Street for shopping excursions. With newer windows, doors, siding, and a durable metal roof, this low-maintenance home is perfect for a young couple starting their journey, retirees seeking peace and comfort, or for a peaceful weekend retreat. Schedule your visit and experience the serenity of County life firsthand. (id:60626)
Royal LePage Proalliance Realty
109 28th Street W
Saskatoon, Saskatchewan
Large revenue property with updates. Seperate meters. parking at rear of building. Close to Kelsey and downtown Saskatoon. 48 hours notice to show please. (id:60626)
Royal LePage Saskatoon Real Estate
306 1354 Winter Street
White Rock, British Columbia
Winter Estates! Top floor, 1014 sq ft, 2 bedroom, 2 bath condo. Spacious layout, with large living and dining area, engineered flooring, beautifully kept, laundry and storage room. Walk to uptown White Rock, close to shops, restaurants, businesses, library, transit & beach. A 55+ building. (id:60626)
Hugh & Mckinnon Realty Ltd.
607 - 9618 Yonge Street
Richmond Hill, Ontario
East Facing! Grand Palace Condos! Beautiful 1 Bed + Den in the Heart of Downtown Richmond Hill. Den Can be converted into 2nd Bedroom. Spacious, Bright, Features 10' Ceilings and modern engineered flooring. Spacious Bedroom with large windows east-facing with sleek kitchen featuring Granite countertop, cook top, build-in oven and stainless steel refrigerator. Ensuite Laundry. Full bathroom features vanity and a glass door standup shower. 24hr concierge, Guests suite, Gym, Sauna, Indoor pool, and a variety of other condo amenities. **EXTRAS** Step to T&T Supermarket, Go Bus, Viva and YRT stops at your doorstep. Step to Hillcrest Mall, No Frills, Restaurants, Bars and Cafes. 5 Minutes drive to Walmart, Home Depot, and Theatre. (id:60626)
RE/MAX Partners Realty Inc.
8 Deanna Drive
Wasaga Beach, Ontario
~ ALMOST 1/2 ACRE BUILDING LOT IN WASAGA SANDS! ~ If you've been waiting for an opportunity to secure one of the few remaining LARGE building lots in Wasaga Beach backing onto golf course green space, here is your chance: with over 100 feet of frontage and almost 200 feet of depth, this vacant lot has been fully cleared to save you time and money. Located on Deanna Drive which adjoins Wasaga Sands Drive and Red Oak Drive, you will appreciate reduced traffic flow because it is NOT a thoroughfare street. Surrounded by stunning custom homes and expansive landscaping, you can easily imagine the potential for building your dream home or oasis. And, with your SOUTH-FACING exposure, you will be gazing onto one of the fairways of the former Wasaga Sands Golf Club and enjoying all-day sunlight. Pop by for a visit and don't delay in putting in that offer so you can call this spectacular piece of land your very own. (id:60626)
Right At Home Realty
250-400 Lake Road
St. Charles, Ontario
Welcome To The Whitestone, Approx 70 Acres Land. Zoning Residential - Code 100. Property Private And Serenity Is Your Way Of Life. Great For Future Developments Or Recreation Camping Site. Future Potential Farm With Campground/Mobile Home Park Located on Lake Road. Property has access thru Crown Land. Address has been assigned recently. (id:60626)
RE/MAX West Realty Inc.
9885 Pinnacles Road Unit# 9
Vernon, British Columbia
Located in a boutique complex with a prime ski-in/ski-out location near the village center. This turn-key, spacious 1,000 sq. ft. 2-bedroom, 2-bathroom townhouse suite offers year-round comfort and style. Showcasing neutral, modern decor, the home features a private hot tub overlooking the ski run—perfect for unwinding after a day on the slopes. Recent upgrades by Land Construction include a revitalized hot tub and patio area, a cozy gas fireplace, and new flooring. Additional amenities include a large owner’s ski/bike locker, on-site rental management, a common wax area, and convenient parking. This property offers exceptional value and excellent income potential in both winter and summer! (id:60626)
RE/MAX Priscilla
95 Spartan Court
Moncton, New Brunswick
Bienvenue/Welcome to 95 Spartan in the beautiful sought after Grove Hamlet subdivision. This large 5 bedroom, 2 bathroom home with fully finished walk out basement is in great condition and ready for new owners. Situated within walking distance to Champlain school, walking trails and a beautiful park, this is an amazing area to raise a family. Upstairs boasts a large living room, a nice well-lit kitchen with patio doors leading to your large deck overlooking your fully fenced in backyard. On this level you will also find 3 generous bedrooms and a large family bathroom. Head downstairs to find a huge family room, 2 other bedrooms and a 4-pc bathroom with custom shower. The walk out basement offers you easy access to your BBQ area and fenced yard. A generous storage shed was added to store all your toys. The double driveway is paved and the yard is neatly landscaped and manicured. A mini split heat pump will keep you warm in the winter and cool in the summer. Call text or email for a private showing. (id:60626)
Exit Realty Associates
3705 - 395 Bloor Street E
Toronto, Ontario
Beautiful & Luxurious The Rosedale On Bloor Condo. Bright And Spacious, Functional Layout. Upgraded Sliding Doors At Den Can Be 2nd Bed Room. Closet Upgraded To Framed Mirror Sliders. Maintenance Fees Included Internet. Close To Yonge/Bloor, School, Hospital, Yorkville, Restaurants, Shopping And All Amenities. Great Recreational Facilities. Sherbourne TTC/Subway Station At The Door. (id:60626)
Benchmark Signature Realty Inc.
209 - 1101 Steeles Avenue W
Toronto, Ontario
Spacious and bright 2 Bedrooms, 2 Washroom Condo In The Desired Primrose Building. Conveniently located on the 2nd floor close to the elevator. Open Concept Kitchen With Eat-In Area. Bright Living Room, South-East Exposure With Walk-Out To A Large Balcony. Master Bedroom With Walk-Out To Balcony & 4 pc bath ensuite, Floor To Ceiling Window, His/Hers Closets. In-suite laundry. The unit comes with 1 locker & 1 parking spot. Building Loaded With Amenities: Sauna, Whirlpool, Outdoor Pool & Tennis Court, Indoor Gym, Party Room & More. Close To Shops, Restaurants, TTC, Community Center, park and much more. (id:60626)
Zolo Realty
13 Walford Road
Sudbury, Ontario
This home is totally renovated inside and outside. The main floor features a large, bright living room, a gorgeous kitchen with quartz countertops and modern cupboards, new stove and fridge, kitchen door opening onto a large new modern deck. Making it a perfect place to enjoy family barbecues. The main floor also features a large bedroom and a modern bathroom. Upstairs you will find 2 large bedrooms and a modern 2-piece bathroom. The basement has an unfinished laundry room with a new washer and dryer. High end finishes throughout including new windows, modern fixtures, modern colors. Proper permits were taken for all the renos including the new electrical, new heat pump in 2025 with air handler and air exchanger. See feature sheet for house renos and more house features. This property is outstanding; no shortcuts were taken when the renovations were done. The owners took pride in their work, and it shows. Walking distance to all amenities including lakes, hospital, university, all types of schools and box stores. Easy to appreciate this home with all its new renovations. the property has enough room to build your dream garage. (id:60626)
Century 21 Select Realty Ltd
1118 Maclean Crescent
Cache Creek, British Columbia
Now available a nicely updated 4-bedroom, 2.5-bathroom home sitting on a large corner lot in Cache Creek. This property offers great value, income potential, and room for all your needs — whether you're looking for extra space, rental income, or both. The home has been freshly painted and is move-in ready. Upstairs features 3 bedrooms and 1.5 bathrooms, including a 2-piece ensuite with a smart toilet. The bright main bathroom has a spa-style glass shower. The kitchen offers tons of counter space, updated appliances, and opens into the dining with a big opening to look down into your sunken living room. Downstairs is a 1,100 sq. ft. suite with its own entrance, one large bedroom plus an office space, full bathroom, new appliances, in-suite laundry, and a separate utility/storage room. Ideal for rental income or extended family. Outside, you’ll find a 700 sq. ft. covered wraparound deck with mountain views, fully fenced yard, spot for your RV, with a power outlet available, underground irrigation, and fruit trees. There’s also an 8x12 garden shed and 20x12 heated workshop with shelving, power (including 220V), and access to the backyard and garage. Two separate driveways, RV parking, 200-amp electrical, single-car garage, newer furnace, A/C (2022), and hot water tank (2021) complete the package.This is a great home for anyone looking for updated space, income potential, and functionality in a quieter small-town setting. Move in and pick your own renters! (id:60626)
Exp Realty (Kamloops)
2404 - 5025 Four Springs Avenue
Mississauga, Ontario
Bright & Oversized 1+Den with Stunning South Exposure at Amber Tower!Fall in love with this airy and oversized 1+Den. This is the largest 1+Den layout in the building, offering breathtaking south-facing views of Mississauga from your lower Penthouse-level suite. Soaring 9-foot ceilings and floor-to-ceiling windows fill the space with an abundance of natural light. The builder has included advanced features on the lower penthouse level. The modern, upgraded kitchen showcases high-quality cabinetry, sleek stainless steel appliances, quartz countertops, and tasteful finishes throughout. A generous 20-foot open-concept living and dining area provides the perfect setting for entertaining or relaxing. And Wow! Private jacuzzi tub! a spa-like retreat ideal for unwinding after a long day. This Freshly painted, move-in-ready home is just steps from Square One, top-rated restaurants, parks, the GO Station, Hwy 401/403, and the upcoming LRT right at your doorstep. Enjoy a variety of amenities, including a gym, yoga studio, indoor pool, sauna, media room, party room, billiards room, guest suites, and 24/7 concierge services-you name it! One parking spot and locker are included for your convenience. With your conveniently located parking spot in the underground garage, daily living is a breeze. Don't miss out-schedule your private tour today and fall in love with your future home! (id:60626)
Royal LePage Signature Realty
1406 - 50 Ann O'reilly Road
Toronto, Ontario
Beautifully Maintained 1+1 Bedroom, 1 Bathroom Unit Featuring A Spacious Layout With Laminate Flooring Throughout. Enjoy A Walk-Out Open Balcony With Northeast Exposure, Perfect For Relaxing Or Entertaining. The Kitchen Boasts Quartz Countertops And A Stylish Ceramic Backsplash. Ensuite Laundry Adds Convenience, While The Unit Also Includes 1 Owned Parking Space And 1 Owned Locker. Located In A Well-Appointed Building Offering Top-Tier Amenities Such As A Concierge, Guest Suites, Party/Meeting Room, Rooftop Deck/Garden, And Gym. Ideally Situated Near Hospitals, Libraries, Places Of Worship, Schools, Parks, And Public Transit. A Perfect Urban Living Opportunity With Underground Parking And Central Air Conditioning. (id:60626)
Anjia Realty
2150 Robertson Road
Ottawa, Ontario
OPPORTUNITY KNOCKS! Established full service - LCBO licensed and unique open concept restaurant for sale, operating in Bells corners since 1998. Situated in a HIGH-VISIBILITY strip mall surrounded by key anchor tenants, it offers excellent FOOT TRAFFIC and easy access for patrons. PLENTY of parking spaces at the front and back of the restaurant. Whether you're serving dine-in guests, takeout orders, or delivery, this turnkey business ensures seamless operations. Surrounded by a LOYAL CLIENTELE and located in a PRIME SPOT within Bells Corners, this property is ideal for anyone looking to own a WELL-ESTABLISHED restaurant, with a LEGACY of over 30 years, LONG-TERM stability and HIGH GROWTH potential. This exceptional restaurant space offers an inviting blend of MODERN design and FUNCTIONALITY, perfectly tailored to meet the demands of a thriving dining business. Boasting a SPACIOUS dining room with seating for up to 169 GUESTS, a fully equipped bar area, and a permanent PATIO. Thoughtfully designed for efficiency and accessibility, the space features 4 washrooms, including a wheelchair-accessible facility. It offers spacious storage room, a private office, and a large walk-in cooler and freezer. Don't miss your chance to take over a space designed for success in a bustling retail hub. Schedule your viewing today and envision the possibilities! (id:60626)
Royal LePage Integrity Realty
2216 - 10 Westmeath Lane
Markham, Ontario
Perfect Opportunity for First Time Buyers to Enter the Market. A Gorgeous One-Bedroom Condo Apartment with a Designated Under-ground Parking Space and Designated Storage Room. Very Desirable Location in Great Cornell Community of Markham. Close to All Amenities, Stouffville Hospital, Shopping, Restaurants, Parks and Schools. Minutes to GO Station and Bus Terminal. Why rent when you could own your condo for less than the monthly rent. (id:60626)
Right At Home Realty
202 4691 W 10th Avenue
Vancouver, British Columbia
Welcome to West Tenth Court. Beautiful one BDRM one BTH unit in the Heart of Point Grey/UBC Neighborhood. You'll find Bright living & Dining room with patio door open to the balcony. Prime West Side location, walking distance to the restaurants, shops & services in Point Grey, the University Golf Course, Pacific Spirit Park and the beach. UBC is minutes away, with transit at your front door. This is a great opportunity for either an investor or owner-occupier. (id:60626)
Lehomes Realty Premier
Lt 2 Waupoos Island
Prince Edward County, Ontario
Escape to 6.36 acres of peace, privacy, and natural beauty on the western tip of Waupoos Island! This rare waterfront property offers the perfect canvas for your cottage oasis. Tucked away by an unopened municipal road creating a natural barrier from the rest of the island and surrounded by abundant natural shoreline and serene waters, you'll enjoy true solitude and connection to nature. A sheltered bay with a floating dock provides mainland access to Waupoos Marina, with open water entry points available for future upgrades. Zoned RR2-82, a dwelling is permitted with proper conservation approval. Bring a sketchbook and create plans, your quiet island life starts here! (id:60626)
Century 21 Lanthorn Real Estate Ltd.
Lot 38 Wood Bay Ridge Road
Halfmoon Bay, British Columbia
Welcome to Wood Bay Heights, a sun-drenched escape on British Columbia's spectacular Sunshine Coast. 2.5 acre Lot 38 offers privacy with two fantastic building sites and is zoned for 2 homes. Watch eagles soar as cruise ships sail past on route to Alaska. The south-facing development is loaded with massive Arbutus and Cedar groves and offers vista views across Thormanby Island and the Salish Sea to the distant mountains and twinkling lights of Vancouver Island. Start creating a lifetime of memories with family and friends on your very own, sun-drenched Sunshine Coast acreage. Call for more info today (id:60626)
Sotheby's International Realty Canada
700 Humberwood Boulevard Unit# 2922
Etobicoke, Ontario
Excellent 1 bedroom apartment available at the Mansions of Humberwood is ready for you! With many amenities right at your doorstep, including an indoor pool, hot tub, sauna, fitness center, tennis court and more! Combined with the central location to shopping, entertainment, highway and bus routes makes this building a great location for living. Located on the 29th floor, this unit has amazing views with balcony space to lounge and enjoy! Bonus additions include fitted black-out blinds and patio flooring for the balcony. (id:60626)
Keller Williams Edge Realty
2318 Sherwood Forest Lane
Severn, Ontario
Easy Access To Your Private Waterfront Property Through A Year-Round Private Community Road. 99' Of Waterfrontage On The Trent Severn Waterway, Part Of A Historic Navigation System That Connects Lake Ontario To Georgian Bay. Exposed Granite And Elevated Terrain Perfect For Building Your Dream Home With A Walkout. Boater's Paradise With Great Fishing Opportunities. Dock With A Deep Shoreline, Ideal For Swimming In The Warmer Summer Months, Travel Is Possible For Boaters And Paddlers Along 386 Km of Waterway. (id:60626)
Buyrealty.ca
11443 Kushog North Water
Algonquin Highlands, Ontario
WATER ACCESS ONLY - Nestled along the idyllic shores of Kushog Lake, this quintessential water access only cottage retreat awaits. Embrace the serenity of cottage life with 4 bedrooms and 1 bath, perfectly suited for those seeking an escape from the bustling city life. As you approach the 1-acre property by boat, you're greeted by over 230 feet of stunning rocky shoreline, set against the backdrop of the rugged Canadian Shield. The direct west-facing vista offers an enchanting panorama where you can revel in breathtaking sunsets and indulge in the tranquility of your surroundings. The cottage itself is a harmonious blend of comfort and rustic charm, with an open-concept living, kitchen, and dining area, bathed in natural light streaming through large windows. Each of the four bedrooms promises restful nights after long days spent exploring the pristine two-lake chain, boasting miles of boating adventures. The clean, deep waters off the dock are perfect for exhilarating swims or simply soaking up the sun. Anglers will delight in the plentiful fishing opportunities, making memories with every catch. This cottage is a sanctuary offering the ultimate in privacy and the pinnacle of summer enjoyment. Don't let this incredible opportunity to own a piece of Haliburton's cherished landscape slip away. Get ready to experience the summer of a lifetime at 11443 Kushog North WAO. Your dream cottage awaits. (id:60626)
RE/MAX Professionals North
410 - 2550 Lawrence Avenue E
Toronto, Ontario
Stunning 2-bedroom 2 full washroom condo apartment in the highly desirable Dorset Park neighborhood! Spacious solarium with lots of natural lighting , Tile Flooring in Kitchen, renovated Kitchen upgraded range microwave laundry machines recently bought, oversize living and dining area, move-in ready luxury amenities, including an indoor heated pool, fitness center, sauna, and party room. With a dedicated parking spot, ensuite locker, and 24/7 concierge service, All utilities are included in the maintenance fee, Close to shopping centers, schools, grocery stores, places of worship, and a major transportation hub. (id:60626)
Homelife/future Realty Inc.
975 Academy Way Unit# 214
Kelowna, British Columbia
Going to University? Don't want to pay rent and move every year? Rent it out in summer months while you are away and earn money! Great location,, 2 bed plus office (den is legally a 3rd bedroom!). Walk out patio to green space, great for sitting in the sun, 1 dog or 1 cat is allowed. Secure underground parking spot plus a storage locker! This one has been freshly painted and refurbished. Move in ready and immediate possession available. (id:60626)
Royal LePage Kelowna
107-7020 Tofino Street
Powell River, British Columbia
Now Selling Pacific Point Condos! Modern luxury, ocean view suites with a warm West Coast feel in the heart of Grief Point. One, 2, and 2 bedroom + den suites are offered in this fully accessible building designed to maximize ocean views. Kitchens include premium stainless steel appliances, full ceramic tile backsplashes, quartz granite counters and island. Bathrooms feature in-floor heat, and ensuites have oversized showers and double sinks. In suite laundry includes full size washer & dryer. Large covered decks with great ocean views add year round living space, plus enjoy the rooftop patio & garden area. A caf & full-service grocer are just steps away and it's a short stroll to beach access, marina and a popular bistro. Complex features secure entry, elevator, underground parking, EV charging, bike storage and lockers, plus enjoy the benefits of Built-Green Gold building standards: a healthier, more comfortable, energy efficient home. Call/email for all the details. (id:60626)
Royal LePage Powell River
453 Dunshire Dr
Gabriola Island, British Columbia
This 3-bedroom, 2-bathroom rancher is set on a picturesque and private 0.75-acre corner lot, just minutes from the village, ferry, and school. This de-registered double-wide manufactured home has a 500 sq ft addition, offering approximately 1,350 sq ft of living space of one-level living. The home has seen thoughtful updates over the years, including a new roof installed about two years ago. Inside, the open layout is bright and inviting, with a heat pump, woodstove, and windows that bring in natural light and views of the yard.A detached 384 sq ft studio offers versatile space for a home office, media room, or creative studio. The lightly treed perimeter offers privacy, and the corner lot benefits from two driveways. Outdoor spaces include a covered entry deck, a sheltered patio, and a sunny deck off the living room overlooking the partially fenced yard. A 10x10 shed adds convenient storage. The property is serviced by a well and private septic. A wonderful opportunity to enter the market or enjoy Gulf Island living. (id:60626)
Royal LePage Nanaimo Realty Gabriola
285 Belleperche
Windsor, Ontario
Welcome home to 285 Belleperche. Sitting along a densely treed street steps from Riverside Dr, this massive 1½ storey brick home totalling over 2,500sf is completely renovated and move in ready. Whether you are a big family or looking for an income helper, this home is a MUST SEE. Feautring 4+3 bedrooms, 2 full bathrooms, in ground pool and pool house, fully fenced in, separate side entrance to the basement with a brand new kitchen, full 4pc bathroom & 3 good-sized bedrooms. The main floor features an enetertainers dream kitchen; massive island for entertaining, wrap around kitchen with tons of cabinet stapce, windows along the Westward wall and 2 skylights lights up the kitchen day and night. Living room is bright and airy with a natural fire place and newer vinyl windows along the front of the home. Located in the heart of Riverside, walking distance from Riverside Dr, Gnatchio Trail, shopping, gym, groceries and reasturants along Wyandotte, 1.6km to Riverside Highschool (id:60626)
Jump Realty Inc.
1458 Penticton Avenue Unit# 123
Penticton, British Columbia
This bright and spacious 2-storey townhome with an unfinished basement offers an ideal layout for families or first-time buyers. The main floor features an open concept kitchen, dining, and living area filled with natural light, a 2-piece bath, and access to your private deck—perfect for summer BBQs. Upstairs you’ll find a generous primary bedroom with a 2-piece ensuite, two additional bedrooms, a 4-piece bath, and plenty of storage. The basement offers laundry, utility space, and endless potential for a rec room, media room, or kids’ zone. Located in a well-run, pet-friendly strata with no age restrictions, two parking spots, and close to transit, schools, and walking trails—this is a home that grows with you! (id:60626)
Royal LePage Locations West
2146 Newton Road
Castledale, British Columbia
A Private Valley bottom Mountain-View Oasis with Income Potential! Welcome to this beautifully updated 2-bedroom, 1-bath home nestled in a quiet, peaceful neighborhood — the perfect retreat for full-time living, vacation getaways, or a thriving Airbnb opportunity. Thoughtfully renovated, this charming property features a gas stove, on-demand hot water heater, and a highly efficient heat pump system providing year-round comfort with both heating and cooling. Step outside and fall in love with the serene garden oasis, highlighted by a central bonsai tree, lush landscaping, and stunning panoramic mountain views. Enjoy your morning coffee or evening relaxation from the 165 sq ft patio, 41 sq ft veranda, or cozy up in the detached 202 sq ft studio cabin — perfect as a guest suite, office, or creative space. The home sits on a level lot with ample parking, a 324 sq ft carport, and an additional 64 sq ft storage shed for all your extras. Whether you're enjoying the tranquility of the space or hosting guests through a successful Airbnb, this property offers comfort, versatility, and income-generating potential in equal measure. Don’t miss your chance to own this truly special mountain-view sanctuary — your peaceful, profitable escape awaits! (id:60626)
RE/MAX Kelowna
9 Emerald Drive
Logan Lake, British Columbia
Welcome to this beautiful 3 bed, 3 bath rancher located in the hidden gem of Logan Lake! This Open-concept home features a living, dining and kitchen area that offers an abundance of natural light with its large windows, 3 great sized bedrooms and is perfect for those seeking comfort and convenience! The Full basement is ready for finishing – perfect for a rec room, home gym, or extra living space!!! The level, low-maintenance lot has plenty of space for outdoor entertaining and is situated in a quiet, sought-after neighborhood! This home offers bright living spaces and endless possibilities and is a perfect blend of comfort, space, and potential. Whether you’re looking to move in and enjoy or customize the basement to fit your needs, this rancher is ready to welcome you home!!! This is one of those homes that looks better in person!!! (id:60626)
Exp Realty (Kamloops)
2909 - 50 Ordnance Street
Toronto, Ontario
Scandinavian-Inspired 1 Bed 1 Bath Suite Spanning Over 600+ Sq Ft at Playground Condos! This Light & Airy Unit Features Soaring 9Ft Ceilings, Engineered Hardwood Floors & Floor-to-Ceiling Windows Lining the Entire North Wing. The Open Concept Living Space is an Entertainer's Dream with Plenty of Room to Unwind, Relax & Stretch Out. Walk-Out to the Lengthy Private Balcony & Enjoy Unobstructed North Views Of The City, Garrison Common Park, the CN Tower, Lake & Beyond. There's a Seamless Flow from the Living Area to the Modern Eat-In Kitchen & Integrative Dining Space. A Foodie-Focused Kitchen with High-End, Built-In, Stainless Steel Blomberg Appliances, Smooth Granite Counters & Stylish Geometric Tiled Backsplash. Delight in a Plethora of White Oak Cabinetry, Drawers & Open-Faced Shelving. De-Stress in the Generously-Sized Primary Suite with Floor-to-Ceiling Windows, Double-Panel Closet & Spa-Inspired 4-Piece Bath - 5-Star Resort-Style with Modern Porcelain Floors, 2-in-1 Shower/Tub with Glossy Grey Subway Tiled Back Splash & Granite Vanity with Under-Sink Storage. An Ensuite Tiled Laundry Room with a Blomberg Energy Star Stackable Washer & Dryer + Extra Room for Cleaning Supplies. Interior Designed by Studio Munge, Architecturally Designed by Hariri Pontarini/bKL Architecture & Landscaped by Claude Cormier. Surrounded by a 4-Acre Park, Cycling & Pedestrian Bridge Stretching from the Lake to Stanley Park & King West. Steps to the Lake, King West, Liberty Village, Canadian National Exhibition, Billy Bishop Airport, BMO Field, Coca Cola Coliseum & More. A Perfect 100/100 Transit Score. (id:60626)
Royal LePage Signature Realty
168 Victoria Street
Shelburne, Ontario
Located on a spacious corner lot in downtown Shelburne, this 1 1/2 storey home presents a unique opportunity for investors, builders, or buyers looking for a project. The home itself requires work and is best suited for those ready to take on renovations or explore the potential to rebuild or redevelop. Set in a desirable in-town location, this property is just steps from shops, parks, schools, and community events - making it a smart choice for future value. The existing layout includes 4 bedrooms and 2 bathrooms, with a main floor kitchen and dining area that walk out to the backyard deck. The main level also features a primary bedroom and full 4 piece bathroom, while the upper level offers three additional bedrooms and a 2 piece bathroom. The fully fenced backyard includes mature trees and a private deck space, and the attached single car garage adds extra convenience. Whether you're looking to renovate, reimagine, or rebuild, this is your chance to get into the market in a great location with long-term potential. (id:60626)
Royal LePage Rcr Realty
9 Grantham Avenue
St. Catharines, Ontario
Shout out to Investors and First Time Buyers looking for added income or mortgage relief. Look into this 3 Bedroom Bungalow with Detached Garage in St. Catharines. Contains a separate in-law suite; accessed by a shared covered porch, complete with kitchen and laundry. large living and dining area with hardwood floors and rear Sunroom off the Porch. Double wide concrete driveway. Corner lot on a quiet street minutes away from both QEW & Highway 406, you are centrally located amongst all amenities! Affordability is Knocking. (id:60626)
RE/MAX Escarpment Realty Inc.
48 Hodgkins Avenue
Thorold, Ontario
Welcome to 48 Hodgkins Avenue, where comfort, character, and potential come together in all the right ways. This semi-detached home has been pre-inspected and thoughtfully maintained with key updates already taken care of, including a new roof (July 2025), stained fence (July 2025), front/back doors (2025), deck/concrete pads (2019), mudroom addition (2018), garage (2015), AC (2015), windows (2014), updated plumbing with new stack (2014), and furnace (2013). Step inside to a living room that invites you to slow down, while the spacious eat-in kitchen offers a layout that's both practical and welcoming, with a peninsula for casual seating, soft-close cabinetry, a dining area, and stainless steel appliances. Just off the kitchen, a mudroom boasts extra storage and access to the backyard. A 2-piece bath completes this level. Upstairs, you'll find three comfortable bedrooms, each with a closet, and a bright 4-piece bath. The same updated laminate flooring carries throughout for a cohesive finish. As you move throughout the home, thoughtful details begin to reveal themselves. It's the small moments of character that make the biggest impression, including exposed brick that tells a quiet story, modern light fixtures that add just the right amount of edge, and accent walls that feel carefully chosen and full of personality. These touches add warmth and style without overwhelming the sense of ease that carries throughout. The lower level offers a world of potential, whether that's a home office, creative space, or extra storage. Outside, charm continues! The back deck is perfect for dinners, slow mornings, or quiet evenings spent unwinding. A detached 23'3" x 15'5" garage adds flexibility for hobbies or seasonal gear. Set in a family-friendly Thorold neighbourhood near schools, parks, and with easy highway access, the location adds ease to your everyday routine. Whether you're just getting started or growing into something new, this home is ready for whatever comes next! (id:60626)
Royal LePage NRC Realty
445 Main Street
Shediac, New Brunswick
Prime Commercial Opportunity Bungalow on Main Street, Shediac Welcome to 445 Main Street, Shediac a rare opportunity to own a charming bungalow on a General Commercial (GC) zoned lot in one of New Brunswicks fastest-growing coastal communities. Ideally situated on high-traffic Main Street, this property offers maximum visibility and flexibility for business or residential use. Sitting on a beautifully maintained lot, this cozy bungalow features 4 spacious bedrooms (2 bedroom non confirming), 2 full bath plus 1 half bath, and a bright, open-concept living/dining area. The kitchen is functional and well-kept, offering ample cabinetry and counter space. Hardwood floors, updated windows, with 2 ductless heat pump , make this home move-in ready. The GC zoning opens the door to endless possibilities: retail, office, clinic, short-term rental, or even a boutique café all in a walkable, high-demand location just minutes from Parlee Beach and downtown Shediac. The generous yard provides parking potential, room for expansion, or outdoor business use. Whether you're an investor, entrepreneur, or looking for a live/work setup, this property offers value, versatility, and unbeatable location. Dont miss out properties like this dont come up often in Shediacs commercial core, property is sold under Assessment value. Please contact your REALTOR® today. % (id:60626)
Exit Realty Associates
8591 Glendon Drive
Strathroy-Caradoc, Ontario
Charming one-floor living in the quaint town of Mt. Brydges. Nothing left to do but enjoy the covered front porch, the many perennial gardens and large backyard. Featuring 3 spacious bedrooms and a separate living room and family room, there's plenty of space for both quiet relaxation and lively gatherings. This home is within walking distance to the local public school, hockey arena, and other essential amenities. Commuters will appreciate the convenient access to Highway 402, making travel a breeze while still enjoying the peace of small-town life. This home has had many updates throughout the years - new kitchen (June 2025), freshly painted throughout (July 2025), new furnace and a/c (April 2025), eavestroughs (2024), new interior front door (March 2025), new back door (March 2025), electrical panel (2015), septic pumped (spring 2025) and all windows (over a 7 year time span). This is a fantastic opportunity to get into the market as a first time buyer, or for those downsizing as a condo alternative. WELCOME HOME!! (id:60626)
Century 21 First Canadian Corp
15 Wedgeport Road
St. John's, Newfoundland & Labrador
Welcome to 15 Wedgeport Road. As you pass through the large entrance you are immediately greeted with a beautiful winding staircase. The spacious hallway is two floors high and provides the sense of grandeur the home deserves. Beautiful hardwood floors are present throughout the main floor. The spacious living room has a delightful fireplace . Adjacent to the living room is the dining room which can accommodate a large group for formal seating. Solid oak cabinetry with a quality backsplash adorn the large eat in kitchen. Stainless steel appliances come with the home including a built in oven, dishwasher, a counter top range, microwave and fridge. A second fireplace makes the family room a very cozy setting. Great views can be gotten from the family room, kitchen, and dining room. If you require office space then you are in luck as the main floor office is centered between both entrances. The main floor also has the convenience of a half bath. The second floor features three large bedrooms and a delightful reading area. The sweeping primary bedroom also features hardwood floor, a large walk in closet, and a five piece ensuite which features the convenience of a tub, shower, toilet, sink and bidet. The primary bath has a jetted tub, and a sit down cosmetic area. The other two bedrooms are much bigger than standard bedrooms. The windows and shingles were replaced just 2 years ago. This fabulous home also features a rec room , plenty of room for storage, and a special bonus of an in-law apartment. Book your viewing before this one is gone! (id:60626)
Keller Williams Platinum Realty
343 - 250 Wellington Street W
Toronto, Ontario
Welcome to this well-maintained and updated 1-bedroom + den suite at The Icon by Tridel,offering 588 sq.ft. of functional and comfortable living space. Featuring updated flooringthroughout and a refreshed kitchen, this suite offers a stylish and move-in-ready home in oneof Torontos most dynamic neighbourhoods. Situated in a highly regarded and exceptionallywell-managed building, residents enjoy a full range of amenities. Just steps to the PATH, toprestaurants, the Financial District, Rogers Centre, CN Tower, and The WellTorontos premierdestination for shopping and dining. All utilities are included in the condo fees, making cityliving even more convenient. Dont miss your chance to own in this sought-after downtownlocation! (id:60626)
Queensway Real Estate Brokerage Inc.
997 Mcconachie Bv Nw
Edmonton, Alberta
This move-in ready home in McConachie offers comfort, space, and smart design throughout. The main floor features a cozy electric fireplace, an open living area, and a stylish kitchen with full-height custom cabinets, quartz countertops, a large island, and a bright dining space perfect for everyday living or hosting guests. Upstairs, the spacious primary suite includes a walk-in closet and a private five-piece ensuite. Two additional bedrooms offer double closets with built-in shelving, along with a full bathroom and convenient upper-floor laundry. The fully finished basement—accessible through a separate rear entrance—adds incredible flexibility with a second kitchen, a large bedroom, and a full bathroom. Ideal for extended family, guests, or future rental potential.With 9’ ceilings, quality finishes throughout, a rear deck, and a double detached garage, this home blends comfort and function in a great location close to schools, parks, and shopping. (id:60626)
The E Group Real Estate
9 Grantham Avenue S
St. Catharines, Ontario
Shout out to Investors and First Time Buyers looking for added income or mortgage relief. Look into this 3+1 Bedroom, 2 Bath Bungalow with Detached Garage in St. Catharines. Contains a separate in-law suite; accessed by a shared covered porch (separate entrance) complete with kitchen and laundry. Large living and dining area with hardwood floors & Sunroom off the back Deck. Double Concrete Driveway. Corner lot on a quiet street minutes away from both QEW & Highway 406, you are centrally located amongst all amenities. Affordability is Knocking. RSA. (id:60626)
RE/MAX Escarpment Realty Inc.
41 Wellington Street
Cambridge, Ontario
Location. Location. Location! Affordable spacious Condo Townhouse with 2 bedrooms, 2 ensuite bathrooms plus finished 19' x 13' loft with deck. Great downtown location across from the main bus terminal. Gas fireplace at the lower level recreation room, sliding door to private deck from the kitchen. Single car garage with wide outside parking, garage door opener with inside entry to the house. Walking distance to the UW School of Architecture, main public library and the walking trails of the Grand River. Home needs TLC. Carpets has been removed, ready for buyer to choose their own new flooring. Priced to be sold AS IS . Perfect for first time buyer or investor (id:60626)
RE/MAX Twin City Realty Inc.
11 Sereno Ln
Fort Saskatchewan, Alberta
5 Things to Love About This Home: 1) Spacious Backyard Lot – Enjoy this large backyard, perfect for outdoor living, entertaining, or future landscaping dreams. 2) Modern Open Concept – The main floor seamlessly blends kitchen, dining, and living areas, complete with an electric fireplace and a large island with breakfast bar and pantry. 3) Functional Design – Rear mudroom with built-in benches and cubbies keeps life organized, plus a convenient 2pc bath on the main floor. 4) Room to Grow – Upstairs offers a cozy bonus room, two spacious bedrooms, a 4pc bath with linen storage, and a laundry room for ultimate ease. 5) Private Retreat – The primary suite features a walk-in closet and spa-inspired 5pc ensuite with dual sinks. *Photos are representative* (id:60626)
RE/MAX Excellence
2003 988 Quayside Drive
New Westminster, British Columbia
Upper level 1 Bed + 1 Bath at the Riversky 2 by Bosa in New Westminster's vibrant Quay waterfront neighbourhood. Open plan design with modern finishes including 9'4 ceiling; Bosa's unique in-suite design that includes a pull-out ExtendTABLE for your larger dinner events; SleepTHEATER's foldable daybed for your overnight guests which can also be a 3-seat sofa. Industry-leading amenities including 24/7 concierage, fitness centre, yoga studio, fireside entertainment lounge and rooftop patio and terrace. Only steps away from Skytrain, movie theatre, shoppings, dining and cultural amenities. 1 parking + 1 storage. Call for private viewing! Open house Aug 2, Saturday 2-4pm! (id:60626)
1ne Collective Realty Inc.
6 - 565 Rymal Road E
Hamilton, Ontario
END Unit #6 -565 Rymal Road East is a two-storey townhome located in a quiet residential area on the Hamilton Mountain. The home offers 1,298 square feet of interior space, with three bedrooms, a 2-piece powder room on the main floor, and a 4-piece bathroom on the second level. The main floor features an open-concept layout combining the living, dining, and kitchen areas. There is a small backyard accessible from this level. Upstairs, the bedrooms offer basic closet storage. The basement can be used as a recreation area, office, or additional storage. The property is situated near local amenities such as Parks, L. Mall, public transit, schools, and major roads. (id:60626)
RE/MAX Escarpment Realty Inc.
216 Kestrel Court
Rosthern, Saskatchewan
Stunning 1,295 sqft bungalow nestled on a quiet cul-de-sac in the peaceful community of Rosthern! The main living areas showcase vaulted ceilings while vinyl plank flooring and pot lighting extend throughout the main floor. The bright kitchen features white cabinetry, a stylish backsplash, modern lighting, a spacious island with bar seating and stainless steel appliances. This space flows effortlessly into the generous living room and dining area, where a patio door opens onto the back deck which is perfect for enjoying your morning coffee or entertaining family and friends. There is also a 4 piece main bathroom and 3 good size bedrooms including the primary bedroom that has a private 4 piece en-suite and a walk in closet. The unfinished basement offers 9 ft ceilings, a laundry/utility room and plenty of potential for your personal design. The property backs onto a tranquil greenspace and is framed by mature trees along the rear lot line which provides privacy and a natural backdrop. It is nicely landscaped and includes a double attached heated garage for added comfort and convenience. Located close to schools, the hospital, the pool and an 18 hole golf course. Act now and make this stunning home your own! (id:60626)
RE/MAX P.a. Realty


