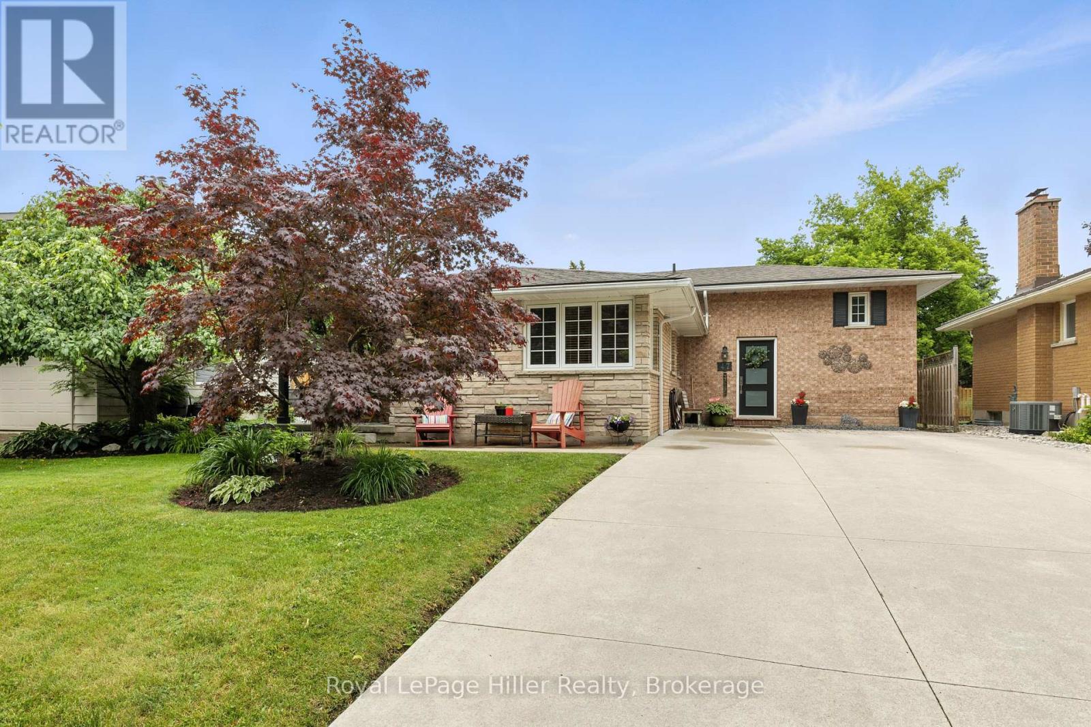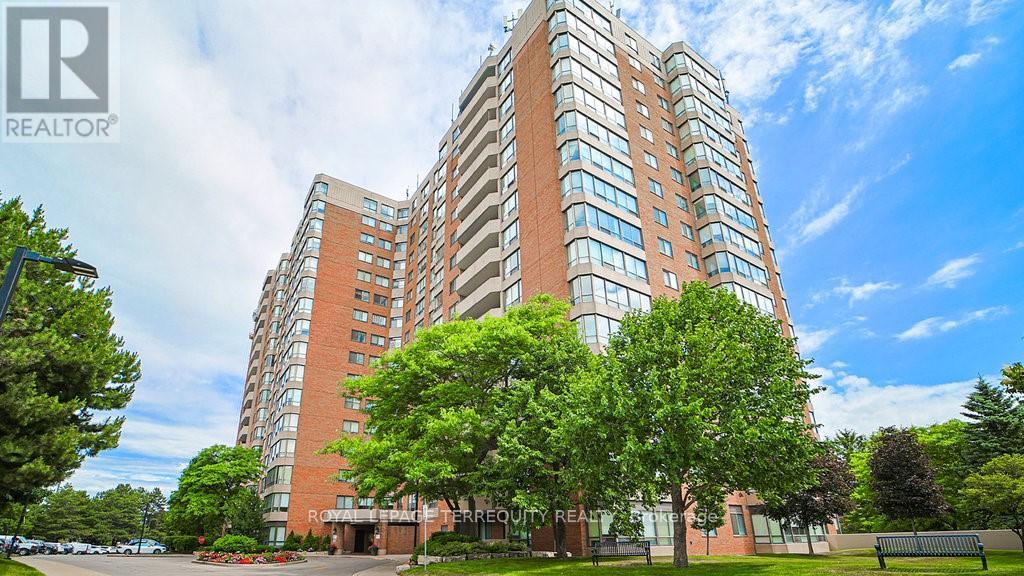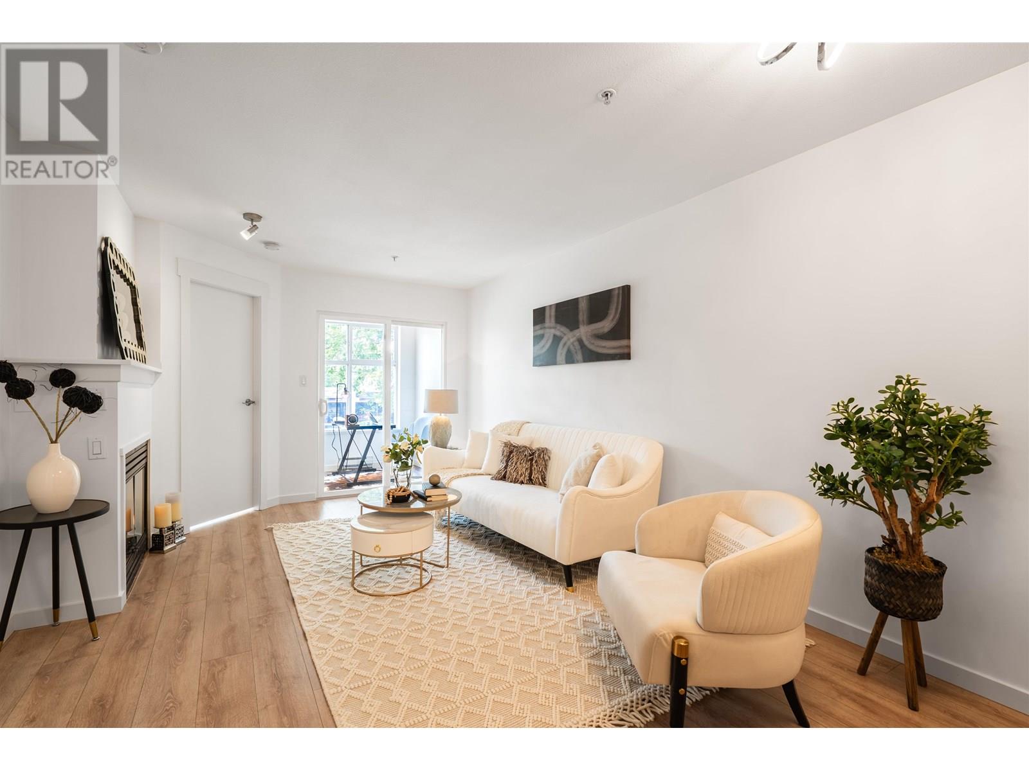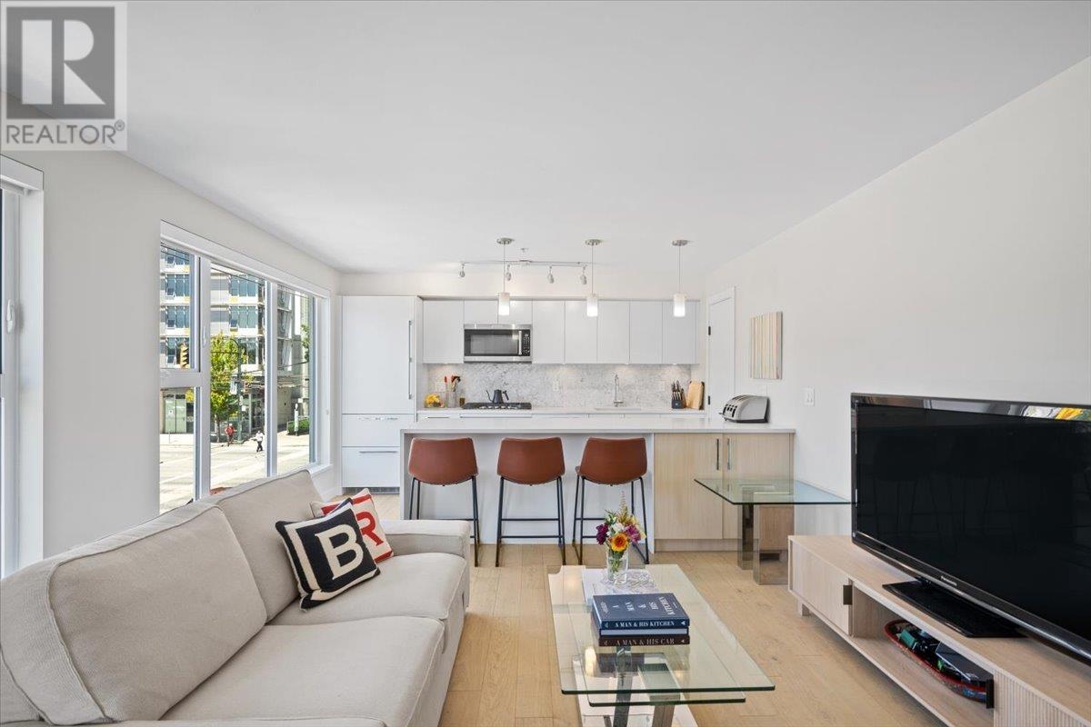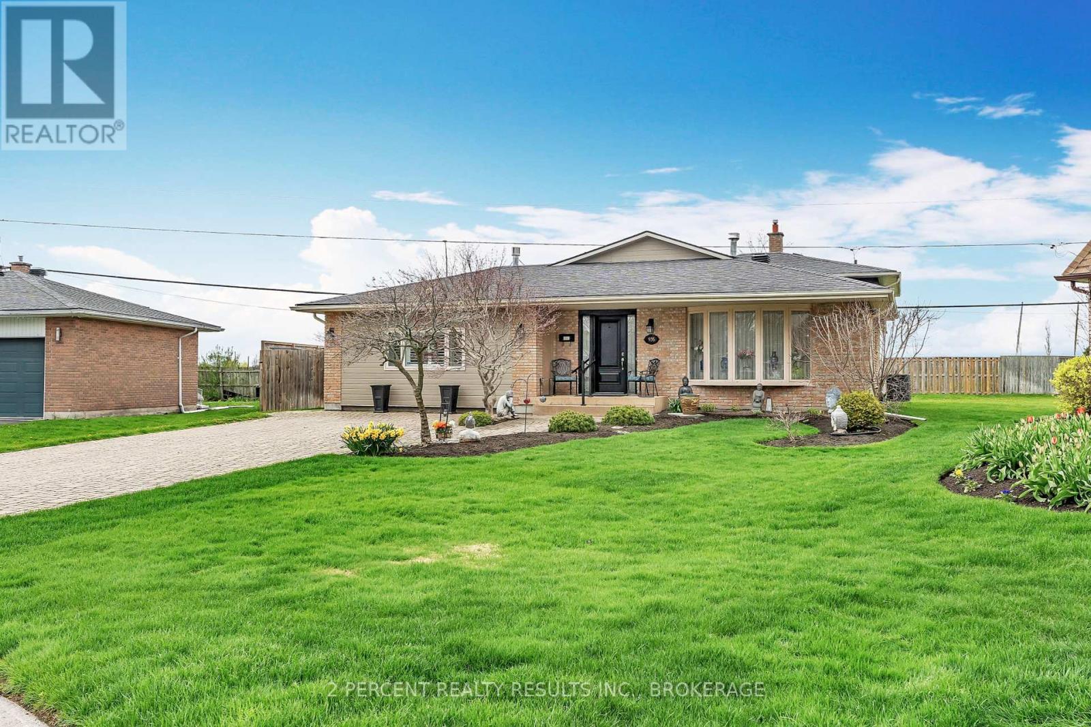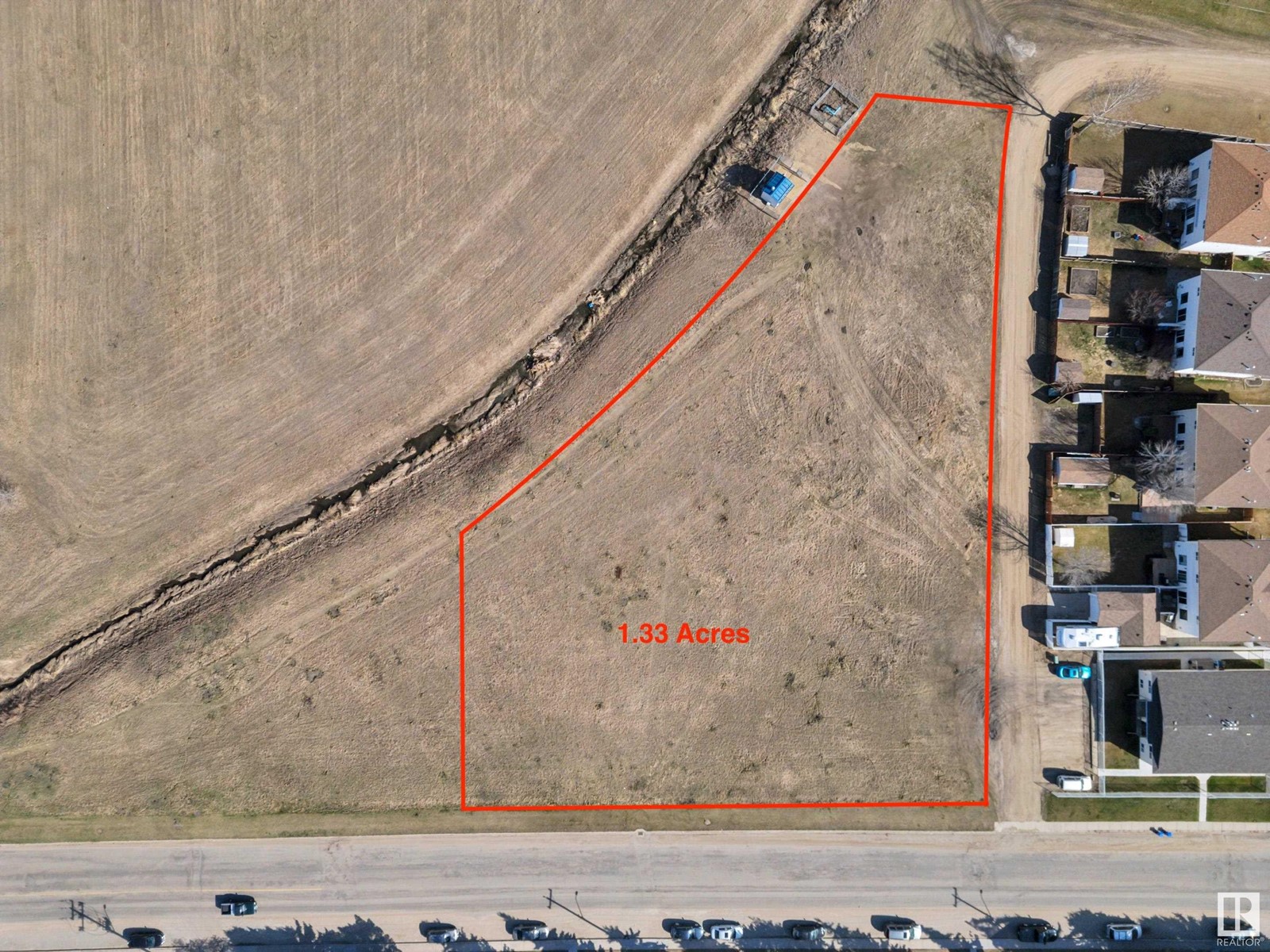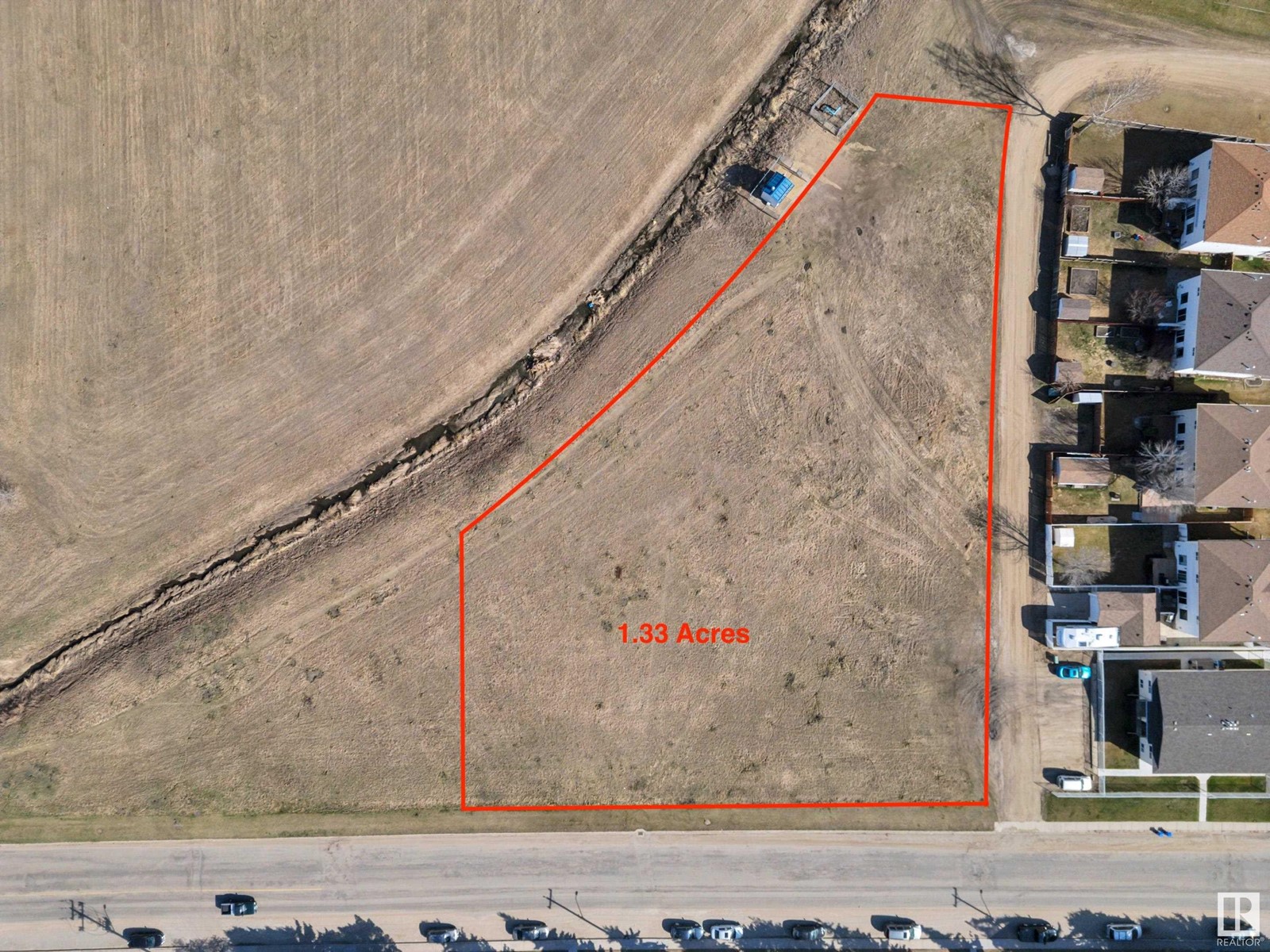47 Windemere Crescent
Stratford, Ontario
Welcome to 47 Windemere Crescent, a spacious and well-maintained home nestled in one of Stratfords most desirable family neighbourhoods. With 5 bedrooms, 3 bathrooms, and a smart family-friendly layout, this property offers plenty of room to grow, relax, and entertain. From the moment you arrive, you'll appreciate the double-wide driveway, offering ample parking for family and guests. Inside, the heart of the home is the inviting eat-in kitchen, beautifully updated with matching appliances, stylish finishes, and space for a dining table that is perfect for gathering over family meals. A formal living room provides a cozy spot to unwind or host guests, while the generous mudroom adds convenience to daily routines. Upstairs, the spacious primary suite includes a private 3-piece ensuite, plenty of closet space, and cleverly designed hidden storage for added functionality. The fully finished basement is perfect for entertaining, featuring a large bedroom with a walk-in closet, a wood-burning fireplace, and a walk-up entrance. Out back, enjoy summer evenings on the new rear deck with a gazebo, overlooking a large, fenced backyard with room for play, gardening, or relaxation. A storage shed completes the outdoor package. (id:60626)
Royal LePage Hiller Realty
615 - 7601 Bathurst Street
Vaughan, Ontario
Large north-east facing corner unit with an abundance of natural light. 2 oversized bedrooms and 2 full washrooms. Prime bedroom has an ensuite and walk-in-closet. Two parking spaces and one locker. Full size laundry room. All appliances sold 'as-is where is'. Amenities include 24hr security at entrance to the property, outdoor pool, hot tub, sauna, tennis court, table tennis, squash and party room. Windows recently replaced. Special window assessment paid in full. Ample visitor parking. Heat, hydro, water and building insurance ALL included the maintenance fee. Close to the Promenade Mall, theatre, Smart Centre, Walmart, Restaurants, LCBO and public transit. (id:60626)
Royal LePage Terrequity Realty
20 Centennial Drive
St. Catharines, Ontario
Meticulously Maintained 3-Bedroom Back Split in Desirable Lakeport. Welcome to this beautifully updated 4-level back split, nestled in the highly sought-after Lakeport neighbourhood of St. Catharines. This home offers an impressive blend of comfort, space, and modern style, perfect for growing families or multi-generational living. Step inside to an open-concept main floor thats ideal for entertaining, featuring a bright and airy living space. The upper level boasts three generously sized bedrooms and a fully remodeled bathroom (2024) with quality finishes. The lower level offers a separate entrance, making it ideal for in-law potential, and includes a spacious rec room complete with a wet bar, cozy gas fireplace, and a 3-piece bath. The basement level features an additional room, perfect for a home gym or guest suite, along with a laundry/storage area. Enjoy outdoor living in the private backyard, highlighted by a large deck, the perfect setting for summer gatherings. Additional features include a double-wide concrete driveway, carport, and a lean-to storage room with electrical service. A true turn-key property in a prime location! Dont miss your chance to call this one home! (id:60626)
RE/MAX Niagara Realty Ltd
209 1503 W 65th Avenue
Vancouver, British Columbia
Bright and beautifully updated 2 bed + den + flex, 2 bath condo in prime Westside location! This beautiful home features an open kitchen with new fridge, new dishwasher, new electric range, stylish new granite countertops and backsplash, new glass cabinet doors, fresh paint, new carpets, and new washer/dryer. Located at Granville & 65th, with quick access to downtown, UBC, Richmond, and YVR. Just steps to transit, Safeway, Starbucks, restaurants, parks, and more. Excellent school catchment area makes this home perfect for families or professionals seeking comfort and convenience. (id:60626)
Sutton Group-West Coast Realty
201 2508 Fraser Street
Vancouver, British Columbia
Located in the boutique concrete building "Midtown Central" at the vibrant intersection of Mount Pleasant's Fraser and Broadway this 1 bed+2 bath offers unparalleled access just minutes away from downtown. With a meticulously designed floor plan, oak floors, massive windows, spacious kitchen with island breakfast bar and lots of in-suite storage, it's the perfect combo of comfort and style. Don't miss the opportunity to make it yours. You'll love the trendy cafes, restaurants, and shops right at your doorstep. Transit access just steps away. 1 Parking + 1 Storage + 1 Bike Locker. Move-in ready, quick possession available. Whether you're a first-time buyer or seasoned investor, this is your chance to own a piece of Mount Pleasant! (id:60626)
Exp Realty
935 Brodie Avenue
Kingston, Ontario
Welcome to 935 Brodie Avenue! This meticulously maintained and move-in ready 4-bedroom, 2.5-bathroom home is sure to impress. Step through the front door into a bright, spacious living room seamlessly connected to the dining area - perfect for entertaining or functional everyday living. The kitchen boasts stainless steel appliances, a gas range, and stylish white curved cabinetry. Down the hall, you will find three generously sized bedrooms and a full bathroom. A professionally completed garage conversion adds incredible versatility. Currently being used as the primary bedroom, this space features a large bedroom with an ensuite bathroom and walk-in closet - ideal for guests, a private retreat, or potential secondary suite with its own separate entrance and washer/dryer hookups. The fully finished basement contains a cozy living space and a large laundry area. Enjoy features such as newer California shutters and three gas fireplaces that centrepiece each living space. This home is beautifully landscaped front and back. Complete with an underground sprinkler system, back patio, deck and awning, gas BBQ hookups, this home is at the ready for all your relaxation or entertaining dreams! Tucked away on a quiet cul-de-sac, with a view of The Landings Golf Course, this home is conveniently located near access to Lake Ontario, Lakeshore Pool, public transit and multiple parks and schools, with easy access to shopping and downtown. Additional features include 200 amp electrical service and a water filtration system. Don't miss out - book your showing today! (id:60626)
2 Percent Realty Results Inc.
44 Deermont Road Se
Calgary, Alberta
Welcome to this spacious and well-maintained two-storey home, offered for the first time by the original owner and built by Clarendon Homes. Nestled in a quiet estate location in desirable Deer Ridge, this classic property features a grand front entry with a beautiful curved staircase, setting the tone for the warmth and charm found throughout the home. The main floor offers an inviting and functional layout, including a cozy living room with large bay windows, a formal dining area perfect for entertaining, and a bright kitchen with a lovely view of the backyard. Enjoy evenings in the warm, wood-panelled family room, or unwind downstairs in the fully developed lower level complete with a wet bar, fireplace,flex room, and kitchenette—ideal for guests, teens, or multi-generational living. Upstairs, the home continues to impress with 4 generously sized bedrooms and a practical layout that’s perfect for a growing family. Additional highlights include hardwood floors, updated lighting, and ample storage throughout. Located just minutes from Fish Creek Provincial Park, this home is a haven for outdoor enthusiasts. The community offers an exceptional lifestyle with access to scenic walking and biking trails, two elementary schools nearby, and fantastic recreational amenities including an outdoor hockey rink and pleasure skating area. Commuters will appreciate the quick access to both Deerfoot and MacLeod Trail, while everyday conveniences are just around the corner with shopping, grocery stores, Starbucks, and restaurants all within a 5-minute drive. This is an incredible opportunity to own a lovingly cared-for home in one of Calgary’s most established and family-friendly neighbourhoods. (id:60626)
RE/MAX House Of Real Estate
140 Coventry Green Ne
Calgary, Alberta
OPEN HOUSE JULY 12TH (1:30-4:00PM) You’re next home in Coventry Hills! Double Garage, Renovated, illegal Suite. two-Storey 5 Bedroom, 4.5 bathrooms Recent Renovations that were completed in the home. New High Efficiency Furnace (2023), New Hot Water tank (2024), Brand New Windows through-out the home (April 2025), Brand New Exterior Doors (2024). Brand new Garage Door and Motor (2024), Roof was recently done in (2018). As you enter this home you are greeted with an open layout with Knockdown ceilings (2024) and New Pot Lights (2024). On the main floor you will appreciate the open concept kitchen with Quartz Kitchen Countertops (2024) , New Kitchen Backsplash (2024), and a brand new sink! The main floor comes with its own den room which can be used as an office or bedroom. Going upstairs we are greeted with 4 Bedrooms and 3 Full washrooms! The master bedroom comes with its own ensuite and walk-in closet. Upstairs come with a second master bedroom with a brand new washroom that was built last year! Heading into the basement is an illegal suite basement which can be used as a mortgage helper. Going outside you can rejoice in the new composite deck with roof covering completed in (2024) perfect for summer barbeques or gathering in the backyard! This home is located just 5-10 minutes from schools, parks, playgrounds, and within 10-15 minutes to major shopping centres, VIVO, North pointe Transit Terminal, grocery stores, Costco, restaurants, and public transit. This location offers unmatched convenience for families. With quick access to Stoney Trail, Deerfoot Trail, Country Hills Blvd, and Calgary International Airport which makes commuting a breeze. Call to book a showing today! (id:60626)
RE/MAX House Of Real Estate
110 Auburn Springs Boulevard Se
Calgary, Alberta
A rare opportunity in Auburn Bay – a detached bungalow with a front attached double garage! Perfectly located on a corner lot across from the school and just down the road from the lake. Step inside from your finished garage to an inviting main floor featuring soaring 10-foot ceilings and gleaming hardwood floors. The spacious foyer overlooks the open staircase to the basement and offers a sightline straight through the living area to the backyard.Just off the foyer is a convenient combo mudroom and laundry room. The bright living room provides ample space for seating and flows seamlessly into the formal dining area. Your kitchen is designed for both style and function, featuring a peninsula layout with plenty of counter space, ample cabinetry, and a large walk-in pantry for all your storage needs. The primary retreat easily accommodates a king-sized bed and offers a massive walkthrough ensuite with a private toilet room and a walk-in closet big enough to be its own room. The main floor is completed by a full 4-piece guest bathroom. Conveniently off the kitchen at the back of the house is easy access to your backyard oasis, complete with a custom stamped concrete patio, fireplace, pergola, new fencing, and plenty of yard space to enjoy the outdoors. Downstairs, the fully developed basement offers a large family room with fireplace, three generous bedrooms with bright, big windows, and another 4-piece bath. Additional highlights include a high-efficiency furnace, central air conditioning, water softener system, and under-counter reverse osmosis system. Bungalows like this in Auburn Bay do not come up often. Book your showing today and enjoy single-level living just steps from the lake! (id:60626)
2% Realty
923 Windsong Drive Sw
Airdrie, Alberta
WELCOME TO THIS STUNNING FORMER SHOWHOME in Airdrie’s Windsong. Seller is offering a $5000 CASH BONUS to the Buyer’s of this beautiful home to help with moving costs, decorating or anything you like. Tons of upgrades and beautiful details throughout including custom built-in cabinets, quartz counters throughout, custom millwork, 9’ ceilings on the main and upper floors and tile and hardwood floors. Fantastic curb appeal with large front entry and covered porch. Upon entering you’re greeted by a spacious entry, large private main floor den with custom built-in in desk. The open-concept layout leads you into the main living area with incredible chef’s kitchen, featuring off-white cabinetry, quartz countertops, a massive island, double wall ovens, a gas cooktop, a walk-in pantry and butler’s pantry with bar fridge with prep sink. Comfortable eating area off the kitchen and elegant living room with gas fireplace and custom window coverings. Loads of storage in the back mudroom and laundry room and easy access to the backyard. Upstairs you’re greeted by a large bonus room and huge walk-in linen closet. The huge primary suite which is private from the other bedrooms has a gorgeous 5 pc en-suite with deep soaker tub, 2 separate sinks, spacious walk-in shower with 2 separate shower heads and there’s a huge walk-in closet with custom built-ins. There are 2 nice sized kids bedrooms and a main bath with 2 dual sinks. The unfinished basement is prime for your custom development ideas – gym, another bedroom or 2 or large entertainment area and has several good sized windows to help brighten it up. Outside the south facing yard is nicely landscaped with a huge new composite deck, pergola, several privacy trees well on their way and it’s fully fenced . Walk to school just a block away and play in many of the parks, pathways and recreation centers nearby. Come take a look and live the dream! Conveniently located and easy access to Costco, Cross Iron Mills shopping, and quick access to Calgary. (id:60626)
Evolve Realty
4604 56 Av
Wetaskiwin, Alberta
Rare development opportunity. 1.33 Acres of high-density multi-family development land zoned R4 allowing up to 6 storeys of development in the Northeast quadrant of Wetaskiwin’s Garden Meadows subdivision. The October 2024 CMHC rental market summary notes a 2.4% vacancy rate, with recent population growth since the census of 12,594 in 2021. The city has lacked new multi-unit housing options in recent years. Wetaskiwin’s economy is driven by a mix of agriculture, manufacturing and warehousing, with a retail sector. Recent growth has seen 42 new business openings in 2023, and 27 business openings in 2024 adding new employment. The site is well positioned within walking distance to Norwood Elementary, Wetaskiwin Composite High School, Wetaskiwin Recreation Complex, and 50th Ave, the main avenue serving Wetaskiwin’s Old Town where you’ll find City Hall, rich with heritage, amenities, and services. The Garden Meadows neighbourhood is known as the newer & quieter side of Wetaskiwin containing new SF homes. (id:60626)
RE/MAX Real Estate
4604 56 Av
Wetaskiwin, Alberta
Rare development opportunity. 1.33 Acres of high-density multi-family development land zoned R4 allowing up to 6 storeys of development in the Northeast quadrant of Wetaskiwin’s Garden Meadows subdivision. The October 2024 CMHC rental market summary notes a 2.4% vacancy rate, with recent population growth since the census of 12,594 in 2021. The city has lacked new multi-unit housing options in recent years. Wetaskiwin’s economy is driven by a mix of agriculture, manufacturing and warehousing, with a retail sector. Recent growth has seen 42 new business openings in 2023, and 27 business openings in 2024 adding new employment. The site is well positioned within walking distance to Norwood Elementary, Wetaskiwin Composite High School, Wetaskiwin Recreation Complex, and 50th Ave, the main avenue serving Wetaskiwin’s Old Town where you’ll find City Hall, rich with heritage, amenities, and services. The Garden Meadows neighbourhood is known as the newer & quieter side of Wetaskiwin containing new SF homes. (id:60626)
RE/MAX Real Estate

