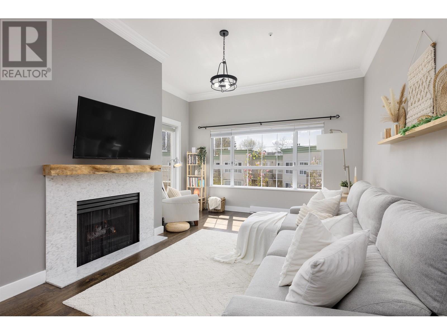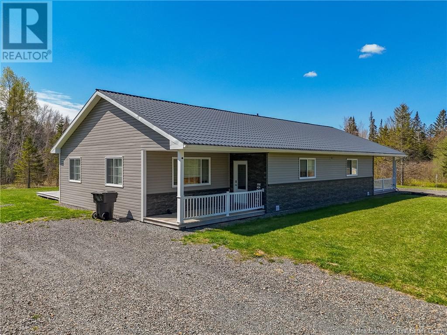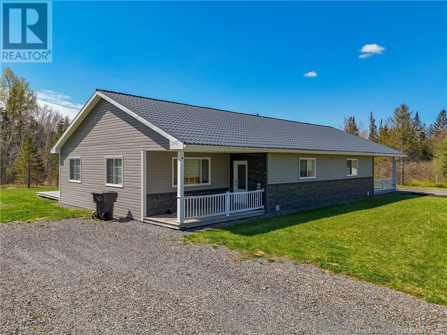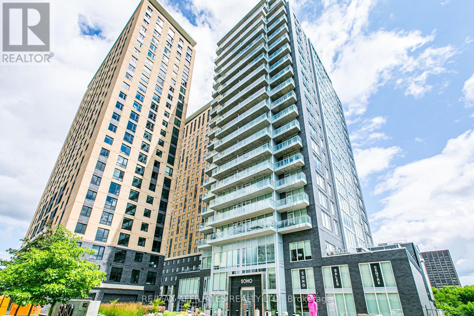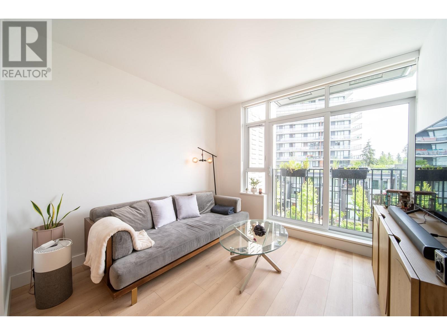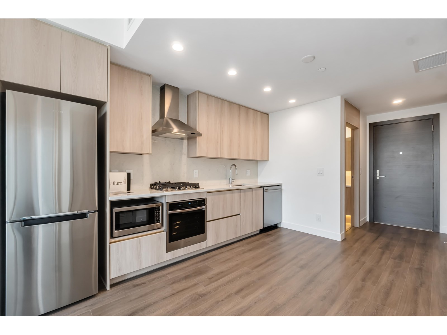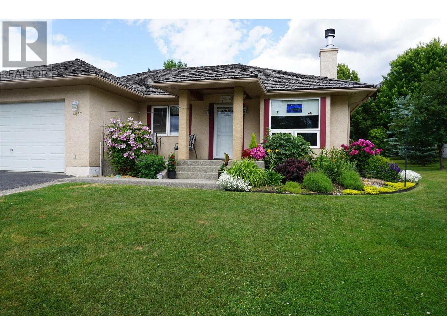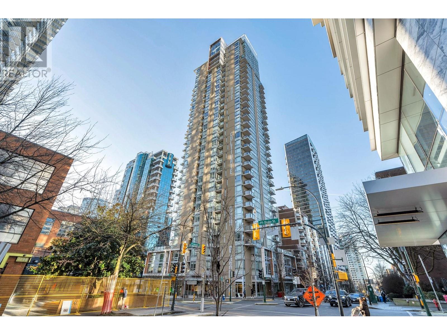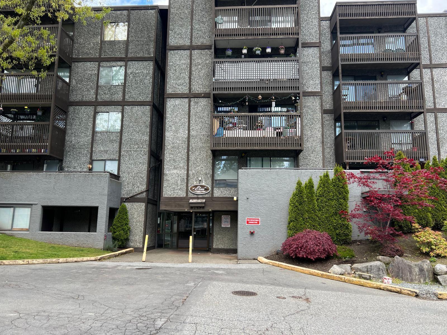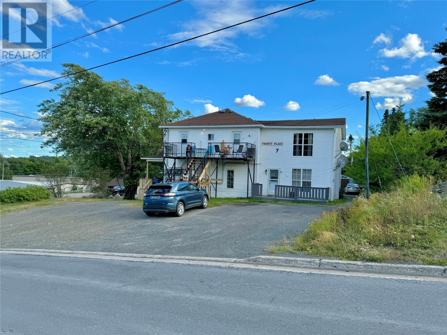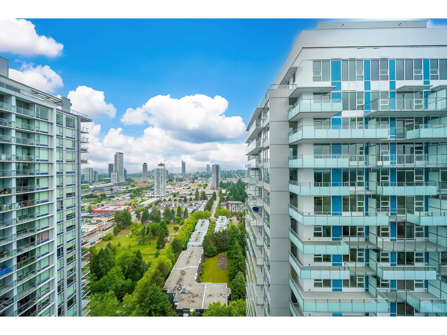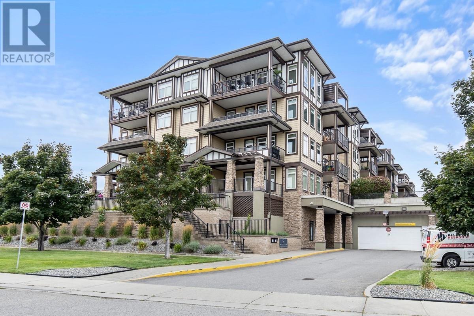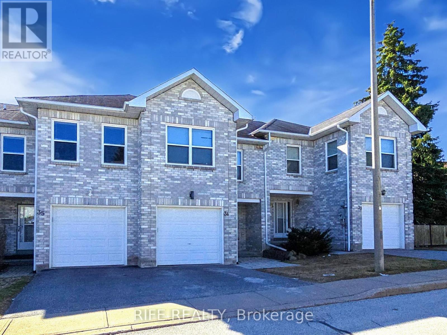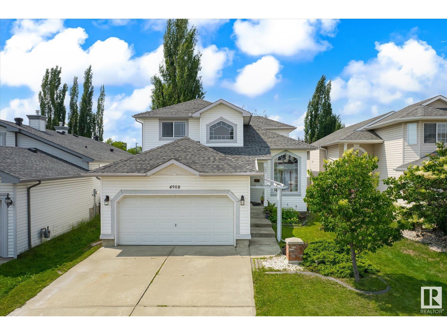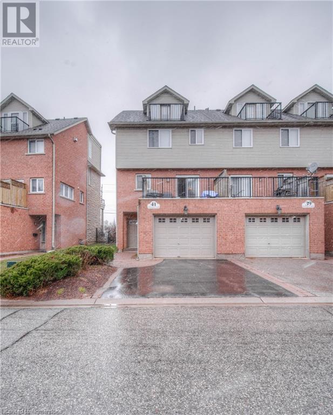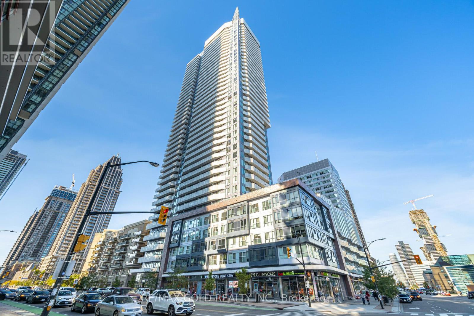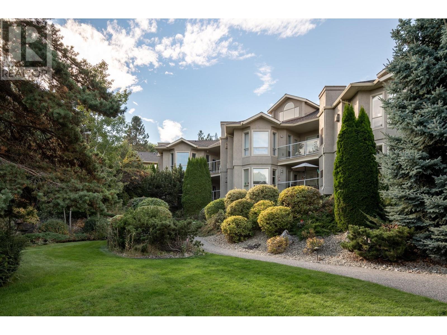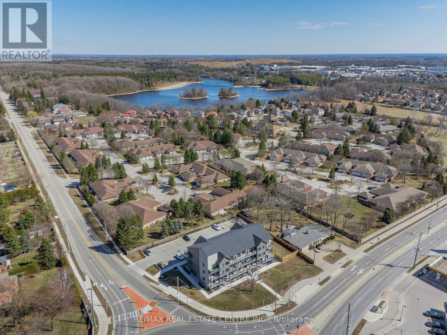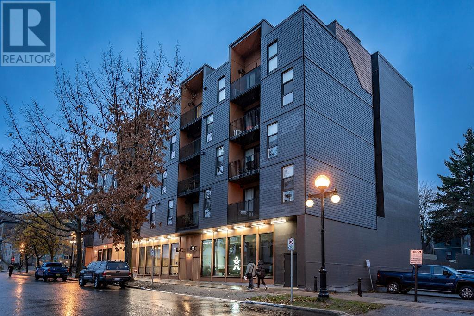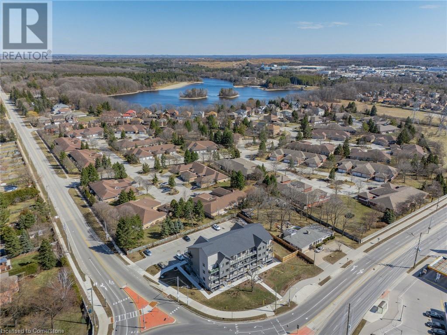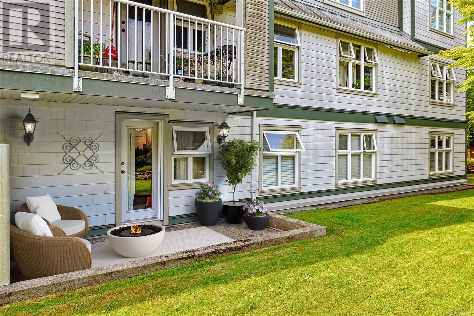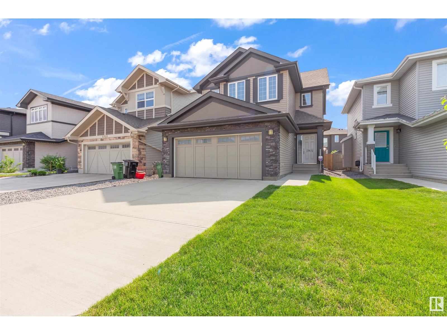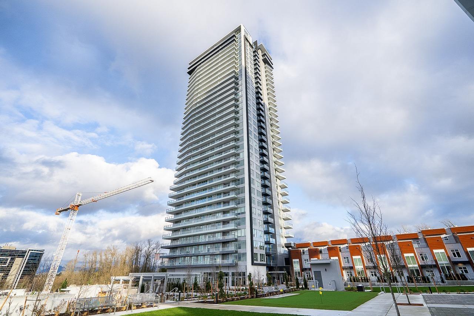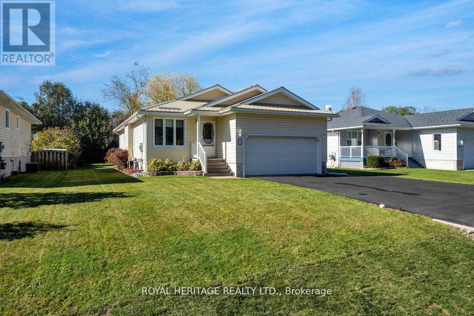75 High Street
Collingwood, Ontario
WALK DOWNTOWN, BIKE TO THE BEACH, DRIVE TO THE SLOPES - COLLINGWOOD LIVING AT ITS BEST! Experience a vibrant Collingwood lifestyle in this fully renovated freehold townhome, backing onto Mountain View Elementary School in a quiet, family-friendly neighbourhood. Enjoy the convenience of being on the bus route, or walk downtown in just 10 minutes to enjoy grocery stores, shopping, restaurants and entertainment, or take advantage of nearby community favourites like the Centennial Aquatic Centre community pool, the community garden, and Heritage Park featuring a dog park, skate park, and expansive green space. Only 7 minutes to Sunset Point Playground, Sunset Beach and the historic Millennium Overlook Park, and just 10 minutes to Blue Mountain Ski Resort—with scenic mountain views visible right from your home. Outdoor enthusiasts will love the proximity to the Collingwood Arboretum, Bruce Trail access, golf courses and a stunning waterfront observation deck perfect for taking in the Georgian Bay sunsets. The home itself features charming curb appeal with a classic brick-front exterior, garage door with transom-style windows, and matching shutters. Inside, the bright open-concept main floor offers a welcoming living, dining and kitchen space that walks out to a fenced yard backing onto a wide open green field. Enjoy the added comfort of an electric fireplace, stylish modern finishes throughout, and the peace of mind of an owned hot water heater. This is your opportunity to enjoy year-round recreation, modern comfort, and unbeatable convenience—make this exceptional Collingwood #HomeToStay yours today! (id:60626)
RE/MAX Hallmark Peggy Hill Group Realty Brokerage
437 2980 Princess Crescent
Coquitlam, British Columbia
Welcome to this top-floor 1 bed, 1 bath gem in the heart of Coquitlam! Quiet and filled with natural light, this south-facing home features a skylight at the entry, private balcony with courtyard views, in-suite laundry, bedroom walk-in closet, cozy gas fireplace, and heated bathroom floors. Thoughtfully renovated with a modern kitchen and stylish updates throughout. The layout flows beautifully, making it perfect for relaxing or entertaining. Just steps to SkyTrain, Douglas College, City Centre Aquatic Complex, Lafarge Lake, parks, trails, and local cafés. Rentals and pets allowed. Includes 1 parking + 1 locker. A fantastic first home or investment! (id:60626)
RE/MAX City Realty
503-505 Bryson Road
Rusagonis, New Brunswick
Income Property!! Four year old one level custom high-end duplex located 10 minutes from Fredericton and 15 minutes to Oromocto. Each unit is identical to the other and features 2 large bedrooms and 1 bathroom. Also boasting quality finishes throughout, cozy front porches, large private patios off the primary bedrooms, 9' tray ceilings, granite countertops, luxury vinyl plank flooring throughout, beautiful bathrooms with walk-in custom tiled shower with granite seat. Bathrooms are also wired for jet tubs. Premium villa design metal roof, 200 amp electrical wired for generator, 4 zone heat pumps & back up heaters controllable from a smartphone in each unit. It doesn't stop inside. Outside you have 1.53 acres of beautiful professionally landscaped grounds privately tucked away from the road, premium villa design metal roof, parking for each unit. This is an EXCEPTIONAL property to add to your investment portfolio or, live in one and rent the other. Current tenants would love to stay. One unit is vacant and available for rent. (id:60626)
Exit Realty Advantage
503-505 Bryson Road
Rusagonis, New Brunswick
Income Property!! Four year old one level custom high-end duplex located 10 minutes from Fredericton and 15 minutes to Oromocto. Each unit is identical to the other and features 2 large bedrooms and 1 bathroom. Also boasting quality finishes throughout, cozy front porches, large private patios off the primary bedrooms, 9' tray ceilings, granite countertops, luxury vinyl plank flooring throughout, beautiful bathrooms with walk-in custom tiled shower with granite seat. Bathrooms are also wired for jet tubs. Premium villa design metal roof, 200 amp electrical wired for generator, 4 zone heat pumps & back up heaters controllable from a smartphone in each unit. It doesn't stop inside. Outside you have 1.53 acres of beautiful professionally landscaped grounds privately tucked away from the road, premium villa design metal roof, parking for each unit. This is an EXCEPTIONAL property to add to your investment portfolio or, live in one and rent the other. Current tenants would love to stay. (id:60626)
Exit Realty Advantage
1807 - 111 Champagne Avenue S
Ottawa, Ontario
Welcome to the best of Urban living in the heart of Little Italy. The SoHo Champagne offers nothing but class & luxury from the minute you enter. This beautiful 2 bedroom 2 bathroom corner suite offers a stunning open concept kitchen including a full size island, built-in refrigerator, floor to ceiling windows w/ built in blinds for privacy. An abundance of natural light shines through w/ access to two balconies. Hardwood flooring throughout, in-suite laundry. Ensuite bath w/ glass enclosed shower & additional full bath also w/ glass enclosed shower. Top of the line building amenities include exercise centre, amazing recreation and party room, outdoor terrace featuring a hot tub & BBQ's, pool (opened last summer) and car wash on P1. Just steps from the vibrance of Preston Street & right next to the Carling O-Train stop. Future home to the LRT & one stop away from Carleton University. Take a stroll to Dows lake or a 15min walk to work at the Civic Hospital. Unit includes TWO underground tandem parking spots & one storage locker. (id:60626)
RE/MAX Affiliates Realty Ltd.
509 8750 University Crescent
Burnaby, British Columbia
Welcome to Hamilton by Mosaic Homes, ideally located in the heart of Burnaby´s Simon Fraser University community. This 1-bedroom residence features a wide, spacious layout with soaring 9-foot ceilings throughout. Enjoy a timeless, elegantly designed kitchen, expansive windows that fill the home with natural light, and a Juliet balcony for fresh air. This home also comes with parking and storage. You are just steps to Nester´s Market, cafés, restaurants, SFU, and transit. Priced sharply below BC Assessment-book your private showing today! OPEN HOUSE: SAT, MAY 24, 2-4 PM (id:60626)
Oakwyn Realty Northwest
2903 10750 135a Street
Surrey, British Columbia
THE GRAND ON KING GEORGE! This 1 BDRM+Den unit offers breathtaking panoramic views of the mountains, city & Fraser Valley. The functional living space comes complete with features like custom millwork throughout, closet organizers w/built-in lights, central heating and cooling, wifi enable Samsung appliances, GAS cooktops (inc in strata) kitchen cabinet organizers and so much more! Residents enjoy exclusive access to 23,000 sq.ft. of indoor & outdoor amenities on the 6th floor including full gym and off leash dog area. Located just a four-minute walk from Gateway SkyTrain Station, this residential tower provides effortless access to downtown Vancouver & other Metro Vancouver cities! Everyday living at the Grand on King George is designed for ultimate comfort and luxury. (id:60626)
Royal LePage Sterling Realty
10804 41 Av Nw
Edmonton, Alberta
Welcome to your dream home nestled in the heart of family-friendly Rideau Park! This move-in ready 4-level-split offers the epitome of comfort and convenience. Boasting updated kitchen and bathrooms, along with the luxury of air conditioning, this home invites you to relax and unwind. With a main floor bedroom that could easily transition into a home office, three additional bedrooms, convenient main floor laundry, a spacious living room and a cozy family room complete with a fireplace, this home effortlessly combines practicality with warmth, making it an ideal haven for family living. Enjoy the convenience of living within walking distance to schools of all levels and easy access to Whitemud, Calgary Trail, LRT station, Southgate Mall and many parks. Recent upgrades include shingles, garage door and main floor lighting. Don't miss out on this perfect blend of comfort, convenience and community! (id:60626)
Maxwell Challenge Realty
3307 13725 George Junction
Surrey, British Columbia
Welcome to Plaza One at King George Hub! This Amazing view that captures the NorthWest Mountains right on your balcony is a bright and modern 1-Bedroom + 1 Bath home features floor-to-ceiling windows, high-end Italian appliances, A/C, and a spacious balcony. Enjoy amazing amenities like rooftop lounges, gym, co-work spaces, and more - all just steps from the SkyTrain, shopping, and dining. Vacant and move-in ready (id:60626)
Exp Realty
265 Martinglen Way Ne
Calgary, Alberta
Welcome to this beautifully renovated and well taken care of Bi-level home with suited basement in the mature community of Martindale right across the playground on a quiet street. Huge foyer welcomes you with open to below ceiling, newer spindle railing and laminate flooring stairs takes you to an open concept main floor having big windows for a bright living room with tons of natural light. Main level offers 2 good size bedrooms, a full bath and an updated low maintenance spacious backyard (Spice kitchen by dining area). Upgrades include - Newer kitchen cabinets with quartz countertop, new lighting fixtures and pot lights, newer appliances with brand new fridge (1year warranty) asphalt roof shingle from 2018, renovated front exterior for a beautiful curb appeal, newer large front Drive Way, basement developed in 2018 with a separate illegal suite with 2 additional bedrooms and a full bath. The spacious finished basement offers a huge living area with laminate flooring and 3-sided window, Walking distance to Dashmesh Culture Centre, Martindale c-Train station, Martin Crossing school, shopping like Superstore and McKnight Business park and Bus stop. This home is MOVE-IN READY for all BUYERS and INVESTORS! Call your favourite realtor to book a viewing today before this gem gets sold! (id:60626)
First Place Realty
134-18 Azure Road
Whitehorse, Yukon
GREENBELT/END UNIT AND WALK OUT BASEMENT!!! Welcome to unit 134-18 Azure Road in Crestview. This value priced home boasts 3 bedrooms/4 Bathrooms and 2,200 sq. ft. of space. The upstairs bedrooms are huge and will each accommodate a king size bed and come with an ensuite. On the main floor you'll find a welcoming entrance and living area as well as the main floor bathroom and separate laundry room. At the back, the kitchen complete with a great size island and access to the yard/green space both perfect for entertaining and simply enjoy life. In the finished basement you'll find a second living room, storage space, full bathroom, another huge bedroom perfect for roommates/room rental... no shared walls or floors between bedrooms. At $539,900 this is here today but won't be for long!!! Call today for your personal tour! **Please note a similar unit is photographed and measured here, buyer to satisfy themselves with actual unit and measurements. (id:60626)
RE/MAX Action Realty
4887 Glen Eagle Drive
Fairmont Hot Springs, British Columbia
Welcome to the Riverside community in Fabulous Fairmont Hot Springs Resort. This well appointed bungalow features everything you are looking for. 3 bedrooms, renovated main bathroom, replaced low ER double glazed window, wood burning fireplace with very low use, top of the line appliances, new HRC system, and a gorgeous, low maintenance backyard with an abundance of perenial flowers to enhance your outside, relaxing experience. This house is very well maintained and is in immaculate condition, as clean a property as I have ever seen. This chef's kitchen has a large moving Island that will enable one to have a new kitchen / dining experience at will. A large double car garage with built in shelves will suit any man looking for that special space. Located within an easy, 3 minute walk to Riverside golf course and a short drive to the hot pools, mall and skiing. There is a super cute, secure garden shed amidst the backdrop of the Fairmont Sawtooth mountain range. This is a must see for the buyers looking to find that special gem on a quiet street, respectful neighbors in a very desirable location. Come experience the peace, nature, activities that only Fairmont affords. Enjoy all of the valley amenities including golf, hiking, biking skiing and shopping, or soaking in the famous Fairmont Hot springs Pools. Call your REALTOR? today and enjoying the warmth only Fairmont gives. (id:60626)
Royal LePage Rockies West
902 - 81 Townsgate Drive
Vaughan, Ontario
Welcome to this Beautifully Maintained 2-Bedroom Condo in the Highly Sought-After Park Terrace Complex by Menkes, Ideally Situated in the Heart of Thornhill. This bright and spacious unit features a desirable west-facing exposure with clear, unobstructed views of mature trees, the outdoor swimming pool, and tennis court, offering a peaceful and private living experience. The thoughtfully designed split-bedroom layout is perfect for families or shared living arrangements, providing both comfort and privacy. The open-concept living and dining area is filled with natural light thanks to large, expansive windows that stretch across the unit. Recent interior upgrades include modern kitchen and bathroom countertops, as well as sleek, updated interior doors, enhancing the contemporary appeal of the space. The generously sized primary bedroom offers a quiet retreat, ideal for rest and relaxation. Located just minutes from Steeles Avenue and the convenience of Finch Subway Station, this condo is within walking distance to public transit, shopping centers, top-rated schools, restaurants, and synagogues, making it perfect for those seeking a vibrant and connected lifestyle. All utilities, including high-speed internet, are included in the maintenance fees, adding exceptional value. Residents enjoy access to a wide range of amenities such as an Outdoor Pool, Tennis Court, Gym, Sauna, Party Room, Visitor parking, and a 24/7 Security Gatehouse. Don't Miss the Opportunity to Own this Beautifully Updated Condo in one of Thornhill's Most Desirable Communities. (id:60626)
Right At Home Realty
20 46689 First Avenue, Chilliwack Proper East
Chilliwack, British Columbia
Welcome to Mount Baker Estates! Beautifully updated 3 Bedroom + 2 Bathroom townhome in a friendly family orientated complex. Front yard features a vegetable garden and deck area for you to wind down and enjoy. As you enter the home on the main you'll be greeted by an updated white kitchen with nook area, open living room with stoned fireplace wall, sliding door out to the back deck and yard area along with a powder room & access to the single car garage. 3 spacious bedrooms upstairs with a full bathroom. Unit backs onto Coote St with plenty of extra parking and easy accessibility. Complex has a playground and outdoor pool too. Central location close to absolutely everything including District 1881, downtown Chwk, all levels of schooling, parks, shopping and much more. Pets allowed here! (id:60626)
Exp Realty Of Canada
1626 63a St Sw
Edmonton, Alberta
Beautifully maintained 3-bedroom, 3.5-bathroom two-storey home offers 1,485 sq ft above grade plus a fully finished basement—complete with an enviable man cave - perfect for game nights or movie marathons. Enjoy a bright and open layout featuring a designer kitchen with granite countertops, stainless steel appliances, hardwood floors, a corner pantry, and a center island with raised eating bar—ideal for entertaining or casual family meals. The main floor also includes a convenient laundry room, half bathroom and a spacious living area overlooking the landscaped backyard. Upstairs, you’ll find three generously sized bedrooms, including a primary suite with its own ensuite w/ corner soaker tub! Enjoy summer evenings on your large deck, complete with a natural gas BBQ hookup—perfect for hosting gatherings! The double front-attached garage provides ample storage and parking. Located in the heart of Walker Lakes, this home is steps from parks, walking trails, and close to schools, shopping, and transit! (id:60626)
Century 21 Masters
2502 Clapperton Avenue Unit# 4
Merritt, British Columbia
Stunning New 5-Bedroom Townhouse with Finished Basement & Sleek Modern Design. Welcome to this beautifully built 2-storey townhouse with a fully finished basement, offering contemporary style and exceptional functionality. Boasting 5 spacious bedrooms, a cozy family room, and an inviting reading nook, this home is perfect for families seeking both comfort and modern living. Step into the open-concept main living area, where you'll find a sleek modern kitchen complete with a large island, high-end stainless steel appliances, and clean, stylish finishes throughout. The interior and exterior design reflect a thoughtful blend of elegance and urban sophistication. Additional features include a built-in 1-car garage, contemporary flooring and fixtures, and ample natural light. The finished basement adds valuable living space, ideal for guests, a home office, or entertainment with wet bar area. This unit offers low-maintenance living without compromising on space or style. GST is applicable. Don’t miss this opportunity to own a brand new, move-in ready townhouse with home warranty that truly has it all! All measurements are approximate and buyer to confirm if deemed important. Call the listing agent for more information and to book your showing. (id:60626)
Royal LePage Merritt R.e. Serv
2502 Clapperton Avenue Unit# 3
Merritt, British Columbia
Stunning New 5-Bedroom Townhouse with Finished Basement & Sleek Modern Design. Welcome to this beautifully built 2-storey townhouse with a fully finished basement, offering contemporary style and exceptional functionality. Boasting 5 spacious bedrooms, a cozy family room, and an inviting reading nook, this home is perfect for families seeking both comfort and modern living. Step into the open-concept main living area, where you'll find a sleek modern kitchen complete with a large island, high-end stainless steel appliances, and clean, stylish finishes throughout. The interior and exterior design reflect a thoughtful blend of elegance and urban sophistication. Additional features include a built-in 1-car garage, contemporary flooring and fixtures, and ample natural light. The finished basement adds valuable living space, ideal for guests, a home office, or entertainment with wet bar area. This unit offers low-maintenance living without compromising on space or style. GST is applicable. Don’t miss this opportunity to own a brand new, move-in ready townhouse with home warranty that truly has it all! All measurements are approximate and buyer to confirm if deemed important. Call the listing agent for more information and to book your showing. (id:60626)
Royal LePage Merritt R.e. Serv
201 1308 Hornby Street
Vancouver, British Columbia
SALT by Concert Properties. Urban Living in this 1 bedroom and den condo. Brand new flooring throughout, high end finishing with floor to ceiling windows. The layout is practical and feels larger than you might think, featuring a flex room / den ideal for an office or storage. Located on the 2nd floor close to all the building amenities. Plan parties in the large community room with kitchen, hang out by the shared fire pit on the outdoor patio, or stay active in the fitness centre. The location offers easy access to Yaletown, Downtown, English Bay, the seawall, parks, beaches, sky train stations, and more. First-time homebuyers or investors will love this home. (id:60626)
Homelife Advantage Realty (Central Valley) Ltd.
114 9682 134 Street
Surrey, British Columbia
A 2 bed, 1 bath condo in a prime location. Walking distance to parks, recreation, bus stops, schools, as well as Central City Mall, Skytrain and SFU. This spacious, north-facing unit is the furthest from the road, and has a large patio for all your outdoor needs. Hookups available for in-suite laundry, or shared laundry can be used next door. Comes with one storage unit and parking. This complex has the potential for further future development, check with City of Surrey. (id:60626)
Planet Group Realty Inc.
7 Vardys Avenue
Clarenville, Newfoundland & Labrador
Great investment property! This property has 7 apartment units, all units are electric baseboard heat and tenants pay their own utilities. there are two 1 unit apartments, three 2 unit apartments and two 3 unit apartments. Each unit is fairly spacious and in good condition and there are various decks and patios around the property. the building is centrally located in clarenville and within walking distance to many amenities such as grocery stores, gas stations, and recreation. The building has had some upgrades in the past few years such as shingles and some of the decks. This is a great opportunity for someone looking for an investment property. (id:60626)
RE/MAX Eastern Edge Realty Ltd. Clarenville
3301 13768 100 Avenue
Surrey, British Columbia
Welcome to Park George by Concord Pacific - a stunning brand new 1-bedroom, 1-bathroom residence on a high floor with expansive north-facing views of the city skyline and mountains. This thoughtfully designed home combines modern elegance with smart home technology, featuring premium Bosch appliances, sleek cabinetry, and air cooling. The open-concept layout maximizes natural light and functionality, with a spacious balcony perfect for relaxing or entertaining. Enjoy access to an unmatched collection of resort-inspired amenities, including an indoor pool, fitness center, co-working lounges, and 24-hour concierge. Just a short walk to King George SkyTrain Station, Central City Shopping Centre, SFU Surrey, and everyday conveniences. Includes 1 parking and 1 locker. (id:60626)
Nu Stream Realty Inc.
3842 Old Okanagan Highway Unit# 4306
West Kelowna, British Columbia
AWESOME PRIVATE VIEWS from this 2 bedroom PLUS DEN spacious home. Open concept kitchen, vaulted ceilings and oversized windows to let in lots of light. Very desirable layout with 2 bedrooms , 2 baths and a den. Strata fees include Heat, AC, Water, Club House, guest suite, and workshop ! Awesome outdoor pool with a hot tub for all of your summer fun and a fantastic location just a few steps to everything West Kelowna has to offer. Walk to Johnson Bentley Aquatic Centre, the grocery stores, wineries, cidery, pharmacy, doctors, etc. Okanagan Lake is just a short drive away. 1 dog or 1 cat up to 18"" at shoulder, and rentals are welcome here! 2 bed plus den layouts are hard to find so call us or your favorite realtor. (id:60626)
RE/MAX Kelowna
34 - 120 D'ambrosio Drive
Barrie, Ontario
LOW-MAINTENANCE & IDEALLY LOCATED STACKED TOWNHOME IN SOUTH BARRIE! The kitchen was recently updated with granite countertops, fixtures, paint, and includes an appliance package. Easy to maintain luxury Laminate floor was recently installed throughout main floor and upper area, bright and inviting stacked townhome in the heart of Barries South End. enjoy privacy in a well-maintained, clean space ready to make your own. The layout is functional and charming, featuring a spacious primary bedroom with a walk-in closet and a private walkout to a balcony, perfect for morning coffee or evening relaxation. The convenience of in-suite laundry, visitor parking, and BBQ privileges enhances your living experience. This home is a commuters dream, located near the Barrie South GO Station and just steps from D'Ambrosio Park with its playground and green spaces. Your also love the proximity to shopping, restaurants, churches, and other essential amenities, all while being tucked into a quiet neighbourhood. Take advantage of the practicality of a single-car garage, additional driveway parking, and the benefit of low property taxes and condo fees. Whether your seeking a move-in-ready home or one to customize, this is your opportunity to settle into a charming neighbourhood while making it uniquely yours! (id:60626)
Rife Realty
Royal Elite Realty Inc.
4908 187 St Nw
Edmonton, Alberta
Spacious 5-Bedroom Family Home in an Excellent Location This beautifully maintained 2-storey home boasting 5 bedrooms and 3.5 bathrooms, main floor laundry and offers an ideal layout for comfortable family living .Step inside to discover ceramic tile and gleaming hardwood flooring throughout the main and upper level. Enjoy the convenience of both spacious and bright living and family room with fireplace. Large kitchen is a chef’s delight, featuring a breakfast bar, ample cabinetry, newer appliances and a seamless flow into the dining area. Upstairs, you'll find two generously sized bedrooms 4pcs bathroom along with a spacious master bedroom complete with a 4-piece ensuite .The fully finished basement includes two additional bedrooms, 3-piece bathroom and a generous size rec room with fireplace. The beautifully landscaped backyard has a massive two tiered deck.With its excellent location, this home is a are find in a close proximity to major freeways, schools, shopping and transportation. (id:60626)
Century 21 Leading
64 East Street
St. Thomas, Ontario
This stunning 4-bedroom, 2-bathroom red brick home sits proudly on a beautifully landscaped corner lot. With undeniable curb appeal, a charming covered front porch, and a 2021-built back deck, this property offers both outdoor charm and indoor comfort. Step inside to an extremely impressive front foyer that immediately sets the tone for the rest of the home - grand, welcoming, and rich in character. Inside, you'll find hardwood floors, coffered ceilings, natural woodwork, and original stained-glass windows that reflect the craftsmanship of a bygone era. The dining area features exposed brick, adding a timeless touch to the décor. The living rooms gas fireplace creates a cozy centerpiece, while the second-floor sunroom offers a bright, peaceful retreat perfect for a home office, reading nook, or plant haven. Extensive updates ensure peace of mind: Blown-in insulation in walls (2023), Electrical upgrades (2013), Basement waterproofing (2014), Window replacements (2015), Attic re-insulated. With no backyard maintenance, this home is ideal for busy families or anyone looking to enjoy low maintenance living without sacrificing outdoor space. The homes detailed brickwork, wide eaves, and a distinctive dormer with third-floor potential add extra charm and room to grow. Located just minutes from parks, shopping, schools, and downtown amenities, this property offers the perfect blend of historic charm, smart updates, and a walkable location. Also, only 18 minutes to White Oaks Mall London, 10 minutes to the 401, and 15 minutes to the beach in Port Stanley. Don't miss your chance to own a truly special home that's full of warmth, character, and modern upgrades! (id:60626)
Royal LePage Triland Realty
36 Heritage Manor
Cochrane, Alberta
Home awaits in one of Cochrane’s nature-inspired communities, West Hawk! Offering breathtaking mountain and foothill views, a future school site, a dog park, and direct access to a natural reserve, this community blends convenience with outdoor living. The Soho-D features a WALKOUT BASEMENT, 3 bedrooms, 2.5 bathrooms and a front attached garage. Enjoy extra living space on the main floor with the laundry room on the second floor. The 9-foot ceilings and quartz countertops throughout blends style and functionality for your family to build endless memories. **PLEASE NOTE** PICTURES ARE OF SHOWHOME/RENDERINGS; ACTUAL HOME, PLANS, FIXTURES, AND FINISHES MAY VARY AND ARE SUBJECT TO AVAILABILITY/CHANGES WITHOUT NOTICE ** Home is UNDER CONSTRUCTION. (id:60626)
Century 21 All Stars Realty Ltd.
Ls3 Squilax-Anglemont Road
Anglemont, British Columbia
Breathtaking Lake and Mountain views are at your fingertips. Located across the street from magnificent Shuswap Lake, this 40.82-acre lot holds incredible potential for gorgeous panoramas and the home of your dreams. Let your creativity take hold, and with this generously sized lot as your canvas, create the lakeview home you have always imagined. Take a look today and imagine the possibilities. (id:60626)
RE/MAX Vernon Salt Fowler
41 Wellington
Cambridge, Ontario
Spacious corner unit modern Townhouse condo with 2 bedrooms, 2 ensuite bathrooms plus finished 15' x 13' loft. Over 1,650 finished square feet. Great downtown location across from the main bus terminal. Walking distance to the University of Waterloo School of Architecture, main public library, City Hall and the walking trails of the Grand River. Gas fireplace in the family room, sliding door to private deck from the kitchen. Enjoy your BBQ on the deck! Single car garage with garage door opener, wide outside parking and inside entry to the house. Appliances are included. This home needs TLC and priced to sell AS IS. Original carpets has been removed and new vanities in the bathrooms. Buyer has the opportunity to choose and install new flooring preference. Perfect for first time buyer, investor or flipper. Available for immediate possession! (id:60626)
RE/MAX Twin City Realty Inc.
802 - 4065 Confederation Parkway
Mississauga, Ontario
Welcome to Unit 802 at 4065 Confederation Parkway, where modern elegance meets city living! This bright suite features an open-concept design with a sleek kitchen outfitted with stainless steel appliances. The spacious living area flows into a versatile den, ideal for a home office or guest space. Enjoy breathtaking views from your private balcony and take advantage of top-notch amenities, including a state-of-the-art fitness center, rooftop terrace, and party room. Located in the heart of the City Centre, you're just steps away from Celebration Square, Square One Mall, and Sheridan College, with easy access to highways and transit. (id:60626)
RE/MAX Gold Realty Inc.
2905 Drake Drive
Cold Lake, Alberta
Located in the sought after neighborhood of Red Fox Estates on a HUGE 0.70 acre lot with city services sits this impressive property with space for the whole family! Built in 2006, this 4 bedroom, 3 bath Bungalow has a spacious foyer that opens to the bright living room, Kitchen boasts quartz countertops with eat at island w/ built in storage, corner pantry and stainless steel appliances. Spacious dining room with garden doors that lead out onto the 2 tiered deck with natural gas for BBQ & hot tub hookup overlooking the fenced back yard with firepit. Primary w/ 3pc ensuite and a massive walk in closet, 2 additional bedrooms and 4pc main bath complete this level. Basement has infloor heating, huge recreation area, prefect for home theatre plus games area. Stunning custom 3pc bathroom w/ tiled shower, plus 4th bedroom & huge storage room all with central AC! Attached double garage also has infloor heating. Detached 30x40 SHOP is heated & has 220v, tons of parking with paved driveway; perfect for RV storage! (id:60626)
RE/MAX Bonnyville Realty
#207 - 20 John Street
Grimsby, Ontario
INCREDIBLE TWO BEDROOM, TWO BATHROOM CONDO APARTMENT IN ONE OF GRIMSBYS FINER ESTABLISHED CONDO BUILDINGS. OPEN CONCEPT LIVING SPACE WITH LIVING ROOM, DINING ROOM AND MODERN KITCHEN WITH LARGE ISLAND. PRIMARY BEDROOM SUITE WITH AMPLE WALK-IN CLOSET AND 4 PC BATH. SECONDARY BEDROOM, A SECOND 4PC BATH, A WELL POSITIONED LAUNDRY CLOSET AND LOADS OF STORAGE SPACE THROUGHOUT. CLOSE TO ALL IN TOWN AMENITIES WITHIN 10 MIN HOSPITAL, SHOPPING, DINING, EASY QEW ACCESS. MUST BE SEEN TO APPRECIATE THIS UNIT. CONDO FEE INCLUDES HEAT, HYDRO, WATER, CABLE TV & INTERNET, EXTERIOR MAINTENANCE & BUILDING INSURANCE NO WORK NEEDED JUST MOVE IN IDEAL INVESTMENT AND LIFESTYLE! EXCELLENT LOCATION FOR COMMUTERS WITH VIA RAIL STOP TO DOWNTON TORONTO AROUND THE CORNER AND QEW ONLY 3 MIN AWAY. (id:60626)
Century 21 Heritage Group Ltd.
980 Dilworth Drive Unit# 115
Kelowna, British Columbia
Bright & Spacious Corner Unit with Breathtaking Views in Dilworth! Welcome to this exceptional two-level corner unit, offering one of the largest views in the entire complex! With an open-concept floor plan, this home is designed for comfort, functionality, and effortless living. Boasting TWO parking stalls and a large storage unit, this home is ideal for downsizers, first-time home buyers, and families alike. Nestled in the heart of the highly sought-after Dilworth neighborhood, you'll love the peaceful surroundings of mature greenery and a family-friendly atmosphere. Inside, the living room impresses with coffered ceilings, while the adjacent kitchen shines with sleek white cabinetry and stainless steel appliances. The dining area seamlessly extends to the private patio, where you’ll be captivated by stunning mountain views. The main level offers two spacious bedrooms, while the upper level is dedicated to a luxurious primary retreat, complete with a huge walk-in closet, secondary unit access, and a spa-like ensuite featuring a soaker tub overlooking lush greenery. Close to schools, shopping, walking trails, shopping, dininig and more! With its unbeatable location, incredible design, and thoughtful features, this home is truly a rare find. Don’t miss out on this extraordinary opportunity in one of Kelowna’s most desirable communities! (id:60626)
RE/MAX Kelowna - Stone Sisters
20 John Street Unit# 207
Grimsby, Ontario
INCREDIBLE TWO BEDROOM, TWO BATHROOM CONDO APARTMENT IN ONE OF GRIMSBY’S FINER ESTABLISHED CONDO BUILDINGS. OPEN CONCEPT LIVING SPACE WITH LIVING ROOM, DINING ROOM AND MODERN KITCHEN WITH LARGE ISLAND. PRIMARY BEDROOM SUITE WITH AMPLE WALK-IN CLOSET AND 4 PC BATH. SECONDARY BEDROOM, A SECOND 4PC BATH, A WELL POSITIONED LAUNDRY CLOSET AND LOADS OF STORAGE SPACE THROUGHOUT. CLOSE TO ALL IN TOWN AMENITIES WITHIN 10 MIN – HOSPITAL, SHOPPING, DINING, EASY QEW ACCESS. MUST BE SEEN TO APPRECIATE THIS UNIT. CONDO FEE INCLUDES HEAT, HYDRO, WATER, CABLE TV & INTERNET, EXTERIOR MAINTENANCE & BUILDING INSURANCE – NO WORK NEEDED JUST MOVE IN – IDEAL INVESTMENT AND LIFESTYLE! EXCELLENT LOCATION FOR COMMUTERS WITH VIA RAIL STOP TO DOWNTON TORONTO AROUND THE CORNER AND QEW ONLY 3 MIN AWAY. (id:60626)
Century 21 Heritage Group Ltd.
615 Tamarack Rd Nw
Edmonton, Alberta
Welcome to this beautifully maintained home located in the highly sought-after community of Tamarack. Situated on a regular lot, this charming property offers an open-concept main floor featuring a spacious living room with a cozy gas fireplace, a chef-inspired kitchen with a large island, & a bright dining area that opens to a two-tier deck & a generously sized backyard—perfect for outdoors. The upper level boasts a large primary bedroom with a walk-in closet & a luxurious ensuite 2 additional well-sized bedrooms & 2nd full bathroom with a massive bonus room ideal for family gatherings. The unfinished basement with 2 windows, awaits your personal touch & offers the potential for a separate entrance through the garage. Additional highlights include a central vaccum, Central AC and a double attached garage and an extended driveway for extra parking. Just steps from a K-9 school & high school this home is conveniently located within walking distance to transit, shopping centers & much more. (id:60626)
RE/MAX Excellence
39 Elm Street
Truro, Nova Scotia
Discover this prime opportunity in the form of a multi-unit building, ideally situated in the heart of Truro, just steps away from all amenities, including shopping, dining, and entertainment. This property features seven fully rented units, consisting of six 1-bedroom, 1-bathroom units and one 1-bedroom + den/office, 1-bathroom unit, making it an attractive option for investors seeking steady income. The building boasts a solid construction, a layout designed for tenant comfort, and coin-operated laundry facilities in the basement for added convenience. Each unit is currently occupied by reliable tenants, ensuring a seamless transition for the new owner. With its central location and proven rental history, this property is a rare find in todays market. Whether youre a seasoned investor or just starting to build your portfolio, this is a turnkey opportunity you wont want to miss. Schedule a viewing today and explore the potential of this outstanding property! (id:60626)
Royal LePage Atlantic (Enfield)
Royal LePage Atlantic
302 - 721 Franklin Boulevard
Cambridge, Ontario
Welcome to 721 Franklin Blvd Unit #302 a modern top-floor condo that checks all the boxes for first-time buyers, young professionals, and growing families looking for affordable style and smart space. This beautifully designed 2-bedroom, 2-bathroom home features over 1,060 sq ft of bright, open-concept living. The kitchen stands out with elegant quartz countertops, a central island perfect for meals or entertaining, a stylish backsplash, and newer stainless steel appliances (2023) ideal for both home cooks and busy weekday mornings. The sunlit living room is anchored by two large windows that flood the space with natural light and open to a private balcony a perfect spot for morning coffee or a relaxing evening unwind. The spacious primary suite offers a walk-in closet, a full ensuite bathroom, and its own second private balcony giving you a peaceful retreat right at home. The second bedroom features a full closet and access to the second bathroom, making it ideal for a home office, kids' room, or guest suite. You'll also appreciate the convenience of in-unit laundry, air conditioning, and modern finishes throughout. One surface parking space is included. The condo community was built in 2023, offering a clean, fresh, and move-in-ready experience. Located within walking distance to schools, parks, shopping, and transit and just minutes to Hwy 401 this is a location that works for real life. Whether you're buying your first home or planning your next step, this turnkey condo delivers comfort, function, and style all without breaking the bank. (id:60626)
RE/MAX Real Estate Centre Inc.
514 Victoria Street Unit# 506
Nelson, British Columbia
Brand New 2-Bedroom Condo in the Heart of Nelson! This brand new 2-bedroom, 1-bathroom condo is perfectly situated just steps from the vibrant downtown core — enjoy walking to local restaurants, shops and cafes with ease. This south-facing unit has great natural light, creating a warm and inviting atmosphere. Enjoy living on the top floor of this quality building and sipping coffee on your South facing patio, or pop up to the expansive rooftop deck for the best views in Nelson! This condo comes with one covered parking stall (# 18) and the building has a large indoor, secure bike storage area. Located just a short drive from Whitewater Ski Resort, this home is ideal for outdoor enthusiasts. Spend your weekends skiing, hiking, or exploring everything the Kootenays have to offer. Own a stylish and low-maintenance condo in one of BC’s most charming mountain towns. Perfect for first-time buyers, down-sizers, or as a vacation getaway! (id:60626)
Wk Real Estate Co.
407 - 4025 Kilmer Drive
Burlington, Ontario
Boutique Style Living in a Highly Sought After Penthouse. Discover the Charm of this Boutique-Style 4-Storey Condo Complex, Nestled in the Sought-After Tansley Neighbourhood of Burlington. This Spacious Top-Floor Penthouse, Offers an Open-Concept Floor Plan with Soaring 12-Foot Vaulted Ceilings, Creating an Airy and Inviting Atmosphere, That's Perfect for Both Relaxing and Entertaining! Boasting a Gourmet Kitchen Equipped with Quartz Countertops, Stainless Steel Appliances, and A Large Breakfast Bar, Perfect for Culinary Enthusiasts, A Private Serene West Facing Balcony, 10' x 5'9", Overlooking the Courtyard with Mature Pine Trees, Ideal for Relaxation or Hosting BBQs (Permitted). A Spacious and Bright, Primary Bedroom Which Comfortably Fits a King-Sized Bed. A Second Bedroom Which Features a Walk-in Closet, is Perfect for Guests, a Home Office, or Both! An In-suite Laundry, Underground Parking, and a Separate Storage Locker Provide Convenience and Ample Storage Space. The Furnace and Air Conditioning Unit Was Replaced in 2019, Ensuring Comfort Year-Round. Benefit From the Lowest Maintenance Fees in the Area, Covering Common Elements, Building Insurance, Ample Visitor Parking, Water, Exterior Window Cleaning and Landscaping. A Well-Run Complex with a Strong Sense of Community. Residents Enjoy Easy Access to Public Transit, Shopping, Dining, Parks, Playgrounds, and Trails. Major Highways are Just Minutes Away, Making Commuting a Breeze. A Rare Opportunity for Boutique Condo Living with The Space, Comfort and Convenience You've Been Searching For. Whether You Are a First-Time Buyer Seeking an Affordable Entry into the Market, a Downsizer Looking for a Low-Maintenance Lifestyle, or An Investor Seeking a Property with Strong Rental Potential, This Penthouse Suits a Variety of Needs. Don't Miss the Opportunity to Own This Exceptional Penthouse in One of Burlington's Most Desirable Locations. (id:60626)
Royal LePage Real Estate Services Ltd.
721 Franklin Boulevard Unit# 302
Cambridge, Ontario
Welcome to 721 Franklin Blvd Unit #302 — a modern top-floor condo that checks all the boxes for first-time buyers, young professionals, and growing families looking for affordable style and smart space. This beautifully designed 2-bedroom, 2-bathroom home features over 1,060 sq ft of bright, open-concept living. The kitchen stands out with elegant quartz countertops, a central island perfect for meals or entertaining, a stylish backsplash, and newer stainless steel appliances (2023) — ideal for both home cooks and busy weekday mornings. The sunlit living room is anchored by two large windows that flood the space with natural light and open to a private balcony — a perfect spot for morning coffee or a relaxing evening unwind. The spacious primary suite offers a walk-in closet, a full ensuite bathroom, and its own second private balcony — giving you a peaceful retreat right at home. The second bedroom features a full closet and access to the second bathroom, making it ideal for a home office, kids' room, or guest suite. You’ll also appreciate the convenience of in-unit laundry, air conditioning, and modern finishes throughout. One surface parking space is included. The condo community was built in 2023, offering a clean, fresh, and move-in-ready experience. Located within walking distance to schools, parks, shopping, and transit — and just minutes to Hwy 401 — this is a location that works for real life. Whether you're buying your first home or planning your next step, this turnkey condo delivers comfort, function, and style — all without breaking the bank. (id:60626)
RE/MAX Real Estate Centre Inc. Brokerage-3
158 Tamarack Terrace
Moncton, New Brunswick
158 TAMARACK TERRACE IS AN EXCEPTIONAL FAMILY HOME NESTLED IN THE SOUGHT-AFTER NEIGHBOURHOOD OF GROVE HAMLET. THIS METICULOUSLY MAINTAINED HOME SHOWCASES TRUE PRIDE OF OWNERSHIP, WITH GREAT CURB APPEAL, DOUBLE GARAGE, A BEAUTIFULLY LANDSCAPED YARD AND A STAND-BY GENERATOR. Step onto the inviting covered front porch, then into a spacious foyer with double closets. Rich hardwood floors flow throughout the main & upper level, while ceramic tile leads from the foyer to a sunlit kitchen featuring an abundance of hardwood cabinetry. A cozy breakfast nook with access to the back deck is ideal for casual dining, while a formal dining room provides an elegant space for gatherings. The kitchen seamlessly connects to the main floor family room, warmed by a charming wood stove, with year-round comfort maintained by two mini-split heat pumps and baseboard heat. Conveniently located off the kitchen is interior access to the garage, a main floor laundry room, and a powder room. Upstairs, the side staircase opens to a full bath and four bedrooms, including the spacious primary suite with dual double closets and a private ensuite. The finished lower level adds a large recreation room, guest room, media room, 4-piece bath, and ample storage. WITH EASY ACCESS TO HIGHWAYS, SHOPPING, SCHOOLS, AND SCENIC TRAILS LIKE HARRISVILLE NATURE TRAIL, THIS HOME OFFERS LIFESTYLE AND LOCATION IN ONE PERFECT PACKAGE! (id:60626)
Keller Williams Capital Realty
105 3010 Washington Ave
Victoria, British Columbia
This charming ground-level suite offers a quiet, private patio that opens onto a spacious space with views of green space—an ideal setting to relax and unwind after a busy day. Tucked in a central and convenient location, you're within walking distance to the Galloping Goose Trail, Selkirk Trestle, Arbutus Park, bus routes, and a variety of shops, cafes, and other amenities. Carrington Court offers both tranquility and convenience. With 879 sq ft of comfortable living space, this home features two spacious bedrooms and two bright bathrooms. The open-concept living and dining area is enhanced by a cozy corner gas fireplace and large windows that bring in plenty of natural light. The primary bedroom is a peaceful retreat with a large window overlooking the greenery, a generous walk-in closet, and a full 4-piece ensuite bathroom. Additional features include in-suite laundry, secure underground parking, and a separate storage locker. Come see for yourself—book your private showing today! (id:60626)
Jks Realty & Property Management
17632 76 St Nw
Edmonton, Alberta
Pride and ownership is on full display at 17632 76 Street in Crystallina Nera. Welcome to this pristine and immaculate home, featuring over 1700 sq. ft. of living space with 3 beds and 2.5 baths! Move in today and feel right at home situated on this quiet street and community that offers growing families, professionals and home dwellers the perfect living. One will notice the excellent condition of this home, awaiting a new owner with their own personal touch. Detailed within, enjoy stainless appliances upgraded with gas range, canopy hood fan, and a large single bowl stainless sink, all accented with hardwood floors on the main. Upper level features a healthy sized bonus room for additional space and entertainment, while the additional bedrooms offer comfortable space with built in shelving for extra organization for the family. Primary bedroom has a unique vaulted ceiling, 3pc bath, and walk in closet for the necessities needed for a new home owner! Amenities minutes away, time to call 17632... HOME! (id:60626)
Exp Realty
2503 8551 201 Street
Langley, British Columbia
Welcome to Willoughby's most sought after high-rise community:The Towers! This bright and airy south-facing 1BED//1BATH home in Langley's first-ever concrete high-rise offers breathtaking views and an abundance of natural light. Thoughtfully designed with air conditioning, EV rough-in, secure parking, and a private storage locker included. Perfectly positioned with quick access to Hwy 1, Carvolth Exchange, top-rated schools, and shopping.Residents enjoy over 50,000 sq. ft. of premium amenities: a fully equipped gym, vibrant playground, off-leash dog park, and stylish BBQ lounge-everything you need to live, work, and play. Perfect for 1st. Home buyer or investment property! (id:60626)
Sutton Group - 1st West Realty
27 South Maloney Street
Marmora And Lake, Ontario
Nestled in the heart of Marmora, this beautifully updated 3+1 bedroom, 2 bathroom bungalow offers the perfect blend of modern upgrades and small-town charm. Ideally located just steps from local restaurants, coffee shops, household amenities and only minutes from Highway 7 and Downtown Marmara. This home provides easy access to all local amenities while maintaining a peaceful residential setting.The main level boasts a bright and inviting living space. A spacious living room with beautiful grey vinyl plank flooring throughout the main floor in stalled in 2024 flows seamlessly into the dining area and eat-in kitchen, which features ample cabinet space and a convenient walkout to the backyard deck ideal for morning coffee or outdoor entertaining. The primary suite offers a private 3-piece ensuite, while two additional bedrooms, a 4-piece main bath, and a dedicated laundry room enhance everyday convenience.The partially finished basement extends the homes potential, featuring an additional bedroom and a generous workshop space perfect for hobbies, storage, or future expansion. Outside, the expansive driveway provides plenty of parking, including room for a trailer or RV. Extensively upgraded, this home is truly move-in ready with a new metal roof (2023), new A/C unit (2024), new furnace (2024), new owned hot water tank (2024), upgraded 200 Amp electrical panel (2024), new flooring throughout (2024), new countertops (2024), new kitchen sink and faucet (2024), fresh paint throughout (2024), and new screens (2024).A rare opportunity to own a turn-key home in a desirable location. Book your showing today! (id:60626)
Royal Heritage Realty Ltd.
206 Pinnacle Hill Road
Alnwick/haldimand, Ontario
Nestled amongst the trees, this incredible country retreat is a private sanctuary overflowing with character. Exposed brick, natural wood details, and an inviting atmosphere make this home a truly special find. Step into the sun-soaked living room, where hardwood floors, charming ceiling beams, and a wood stove with a brick backing wall create a cozy yet spacious ambiance. A walkout to the deck seamlessly connects indoor and outdoor living. The bright dining room is perfectly sized for family gatherings and entertaining and leads effortlessly into the spacious country kitchen. Featuring a river rock-inspired backsplash, ample cabinet and counter space, a coffee bar area, and a convenient walkout, this kitchen blends function with charm. Upstairs, the primary bedroom boasts a vaulted ceiling, dual closets, and a private walkout to the balcony, offering breathtaking views. Two additional bedrooms and a full bathroom complete this level. The lower level adds even more versatility with a walkout, bathroom, finished laundry space, and ample storage, ready to expand into additional living space or an in-law suite. Outside, a wraparound deck provides the perfect spot to take in the natural surroundings, while the expansive 1.64-acre property invites exploration. Just minutes from multiple towns, amenities, and 401 access, this home is an ideal retreat for those seeking tranquillity without sacrificing convenience. (id:60626)
RE/MAX Hallmark First Group Realty Ltd.
190 Sturtz Bn
Leduc, Alberta
TURNKEY LEGAL SUITE INVESTMENT IN SOUTHFORK! This fully finished 2-storey offers exceptional value with a SEPARATE LEGAL BASEMENT SUITE, ideal for investors or multi-generational living. The main floor welcomes you with a mud room, 2-piece bath, and a bright, open layout that flows into a spacious living area and a functional kitchen complete with granite countertops, stainless steel appliances, corner pantry, and a central island with storage and seating. Upstairs features a generous bonus room, convenient laundry, a spacious primary suite with a 5-piece ensuite (soaker tub + walk-in closet), plus two additional bedrooms and a full bath. The 1-bedroom basement suite includes its own kitchen, 4-piece bath, hidden stacked laundry, and open-concept living space. Outside, enjoy a fully fenced yard, cement patio pad, and double attached garage. Located in a high-demand area, this is a solid income property ready to go! (id:60626)
Exp Realty
608 Stark Way Se
Medicine Hat, Alberta
Beautiful 5-Bedroom Bungalow in a Fantastic Location – Bright, Spacious, and Move-In ReadyWelcome to this beautifully maintained 5-bedroom bungalow, ideally located on a quiet street close to schools, parks, and shopping. This warm and inviting home has been thoughtfully updated and is perfect for families looking for space, comfort, and convenience.From the moment you step inside, you’ll appreciate the lovely hardwood floors and the abundance of natural light that fills the main floor. The open-concept kitchen is both functional and stylish, offering granite countertops, ample cabinetry, a raised breakfast bar, walk-in pantry, and newer stainless steel appliances. The adjoining dining area is bright and welcoming, and a newly installed patio door enhances the space while providing easy access to the backyard.The primary bedroom is generously sized and features a walk-in closet and a spacious 4-piece ensuite with a separate jetted tub and shower. Two additional bedrooms on the main floor, along with another full bathroom, offer flexibility for family living or guest accommodations.Downstairs, the fully finished basement boasts a massive family room complete with a cozy stone fireplace and extensive built-in storage—perfect for movie nights, games, or entertaining. Two more bedrooms, another full bathroom, a large laundry area with a brand new washer (2024), and a storage room complete the lower level, making it as practical as it is comfortable.Outside, the covered, maintenance-free deck is perfect for relaxing or hosting summer barbecues. The yard is fully fenced and landscaped with perennials, offering a peaceful and private outdoor space. A large shed provides extra storage, and the heated double garage adds year-round convenience.Additional updates include newer shingles in 2017. This well-cared-for home truly shines with its blend of functionality, charm, and location. Don’t miss your opportunity to view this fantastic property—book your showing tod ay! (id:60626)
Royal LePage Community Realty
75 Eglinton Avenue W Unit# 1601
Mississauga, Ontario
Luxurious and light-filled 1+1 bedroom suite at the renowned Pinnacle Uptown, located in the heart of Mississauga. This impeccably upgraded unit features soaring 9-foot ceilings, floor-to-ceiling windows, and a thoughtfully designed layout. Enjoy stunning southeast views, including a glimpse of the CN Tower. The sleek, modern kitchen is both stylish and functional, complete with granite countertops and stainless steel appliances. The den offers a versatile space ideal for a home office. Finished in a timeless neutral palette, the open concept living areas create a warm and welcoming atmosphere. Enjoy the exceptional amenities of this luxury building, including a grand lobby, 24-hour concierge and security, indoor pool, state-of-the-art fitness centre, elegant guest suites, and visitor parking. Ideally located near Square One Shopping Centre, major highways (403/401), public transit, and the upcoming Hurontario LRT, this residence offers unmatched convenience and an elevated lifestyle at Pinnacle Uptown. (id:60626)
Royal LePage Wolle Realty


