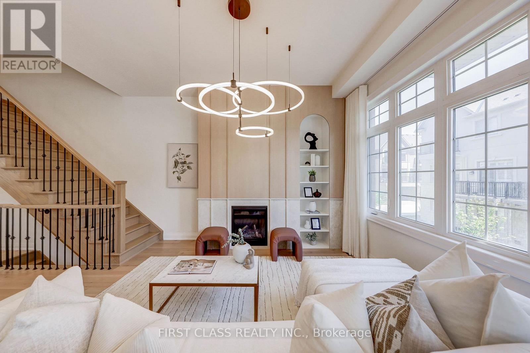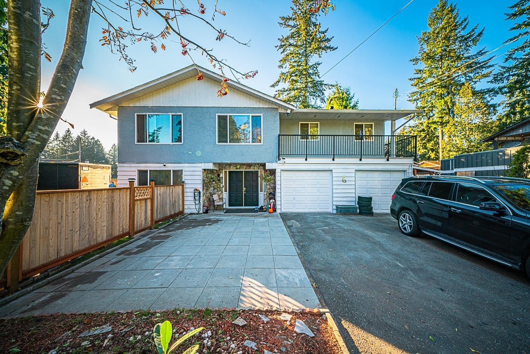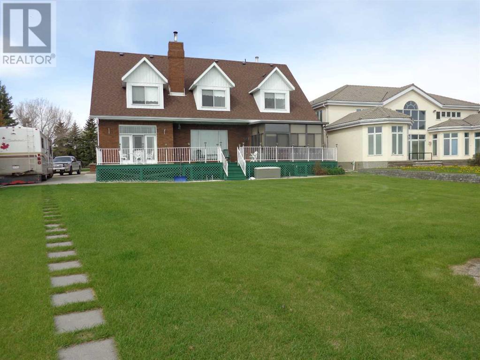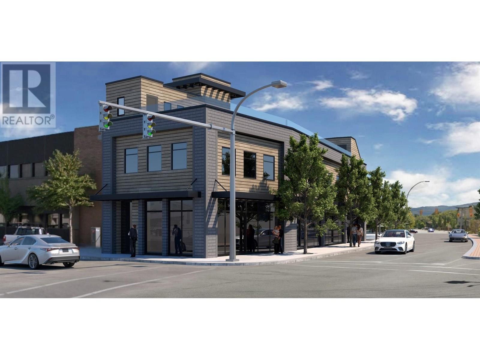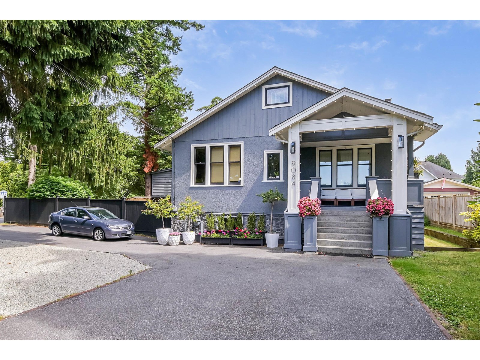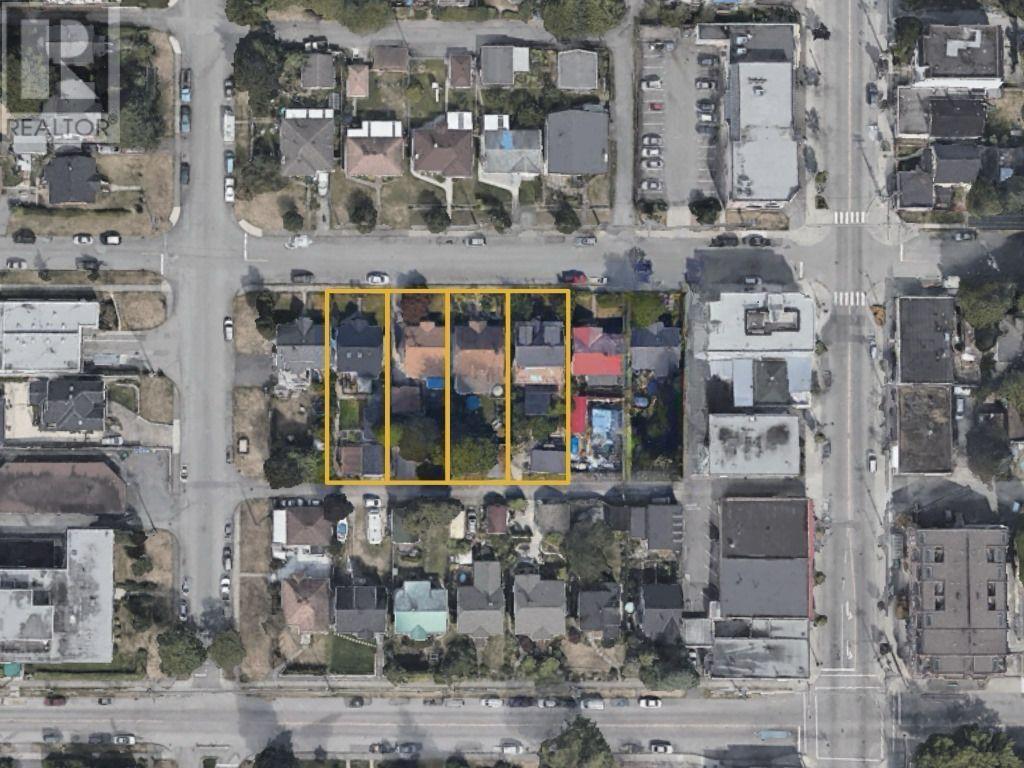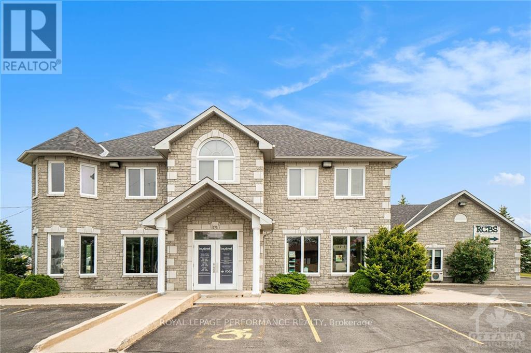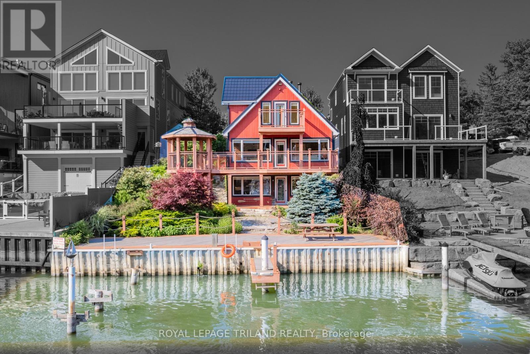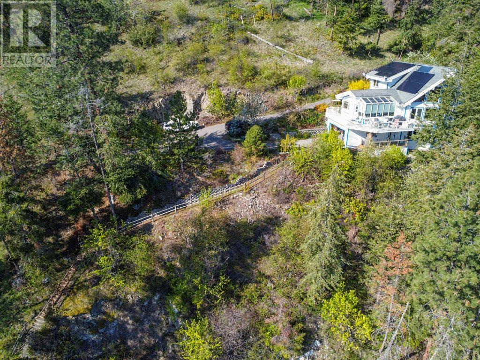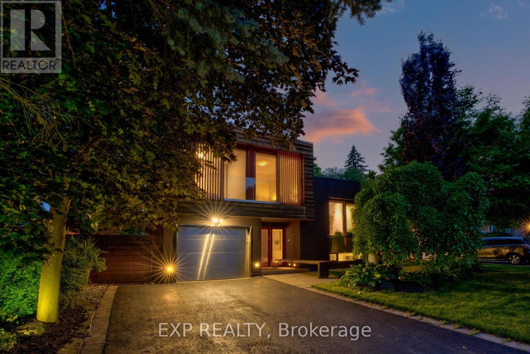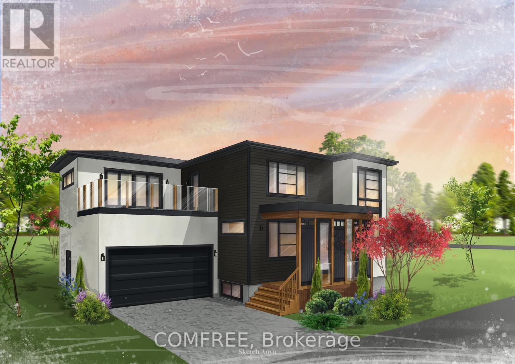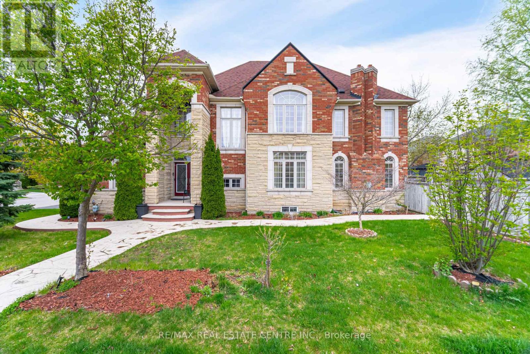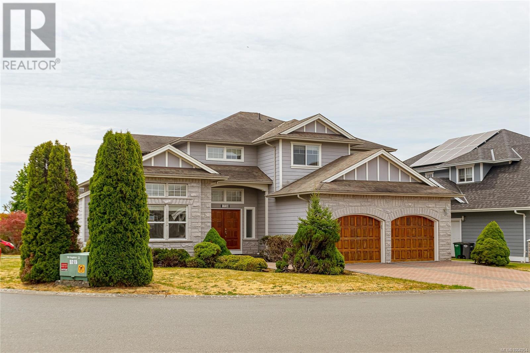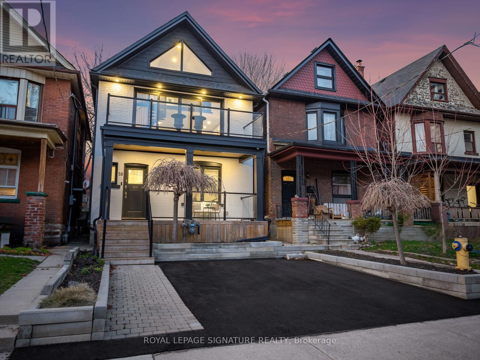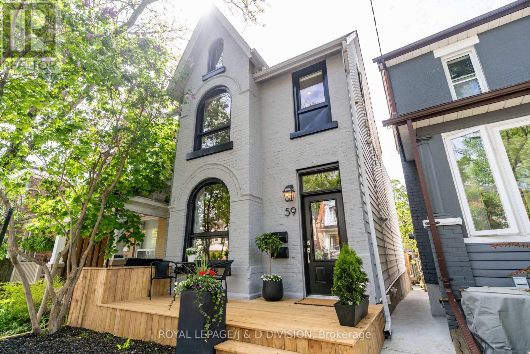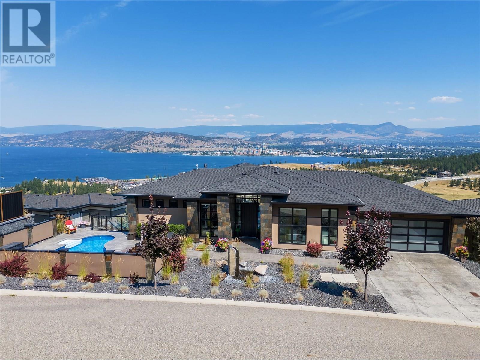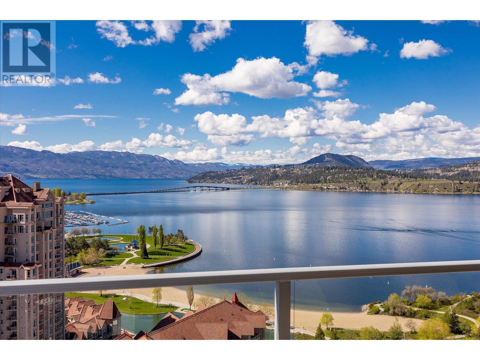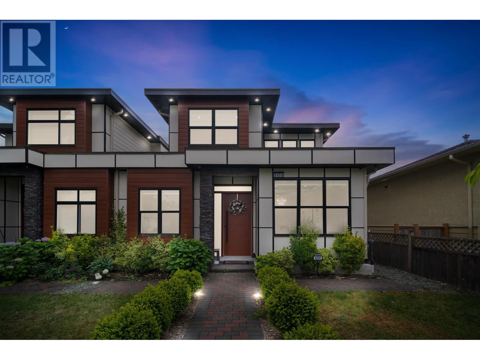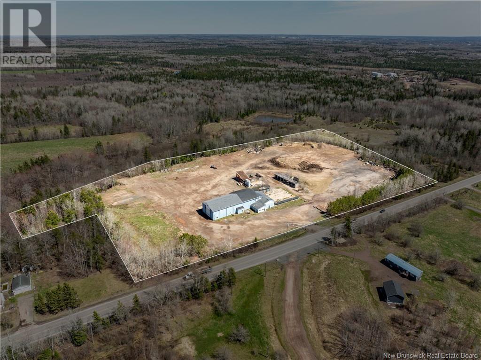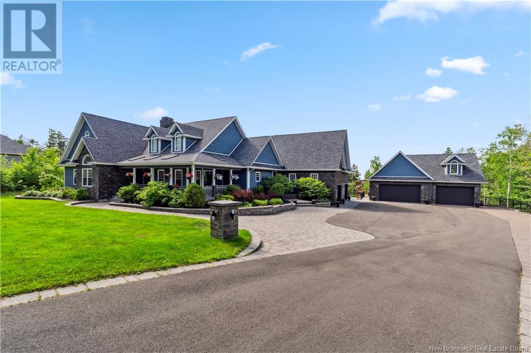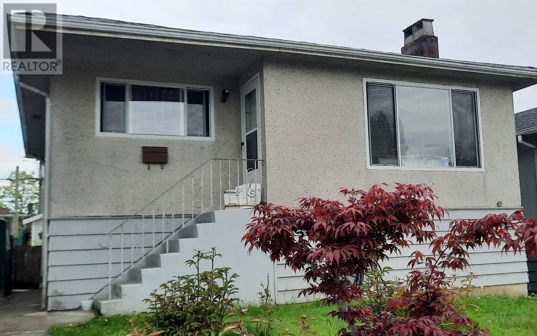5 Gardeners Lane
Markham, Ontario
A rare offering in prestigious Angus Glen, this approx. 2600 sq ft 3-storey luxury townhome was inspired by Kylemores award-winning model and fully reimagined with over $300,000 in custom builder and designer upgrades. The expanded chefs kitchen is the heart of the home, featuring two-tone cabinetry, oak floating shelves with LED lighting, paneled 36" Sub-Zero fridge, Bosch dishwasher, Wolf gas range with custom hood, quartz slab backsplash, and a stunning 10 waterfall island. The servery with walk-in pantry connects to a formal dining room with a wine bar and LED-lit display shelving. A dramatic powder room showcases Calacatta Viola stone, floating vanity, floor-to-ceiling tile, and sculptural fixtures. The family room offers a custom fireplace feature wall and designer lighting. The ground floor includes a high-end laundry room, full bathroom, and a spacious flex space currently a childrens playroom with swing and climbing wall easily convertible into a nanny suite, gym, or office. Upstairs, the private primary retreat boasts a walk-out balcony, boutique-style walk-in closet with LED lighting, and a spa-inspired ensuite with Arabescato marble, floating double vanity, freestanding tub, frameless rain shower, heated floors, and upgraded fixtures. Two additional bedrooms were reconfigured for better proportions and storage, with a beautifully upgraded main bath featuring quartz vanity, brass accents, and premium tile. Additional upgrades include 5 hand-scraped engineered hardwood on all 3 levels, smooth ceilings, modern black door hardware, smart home features (Nest Yale lock, Nest thermostat, EV charger), black iron railings, custom drapery and window coverings, extra garage storage, and four outdoor spaces (3 balconies + 1 deck). Situated near Angus Glen Golf Club, top schools, parks, and community amenities, this is a rare opportunity to own a thoughtfully curated designer home in one of Markham's most sought-after neighbourhoods. (id:60626)
First Class Realty Inc.
3863 203b Street
Langley, British Columbia
Welcome to the heart of BROOKSWOOD! Look no further as this home is perfect for your family. This 5 bedroom, 3 bathroom CORNER 1/4 acre lot is located in a quiet neighbourhood, within walking distance to a grocery store, pharmacy, restaurants, coffee shops, local parks, and more. This 2500 sq ft home features a large wrap around yard with plenty of room for a garden and activity space for your children and pets. In the summer you can relax on the large patio and enjoy barbecues and cocktails. The interior of the home welcomes you with a kitchen made for entertaining company, and a downstairs recreation room that can easily be turned into a suite for a mortgage helper! Quick possession is available and you don't want to miss out on this amazing property. Open House Feb 15/16 2-4 PM (id:60626)
Pacific Evergreen Realty Ltd.
3 Rustic Road
Norglenwold, Alberta
Discover the perfect blend of elegance and comfort in this stunning 4,436 sq. ft. lakefront home, nestled in the sought-after Summer Village of Norglenwold at Sylvan Lake. With a full brick exterior and breathtaking lake views, this two-storey home is a rare find.Step inside to a spacious sunken living room, a grand dining area with soaring ceilings, and a garden door leading to an expansive rear deck overlooking the water. The large eat-in kitchen features classic white European cabinetry and ceramic tile flooring. The main floor also includes two generously sized bedrooms, a 4-piece main bath, a 3-piece ensuite, a welcoming entryway, and a convenient main-floor laundry.Dual wide staircases lead to an incredible upper level, complete with a vast family room and dance floor, a library/studio, two large bedrooms, a 3-piece bath, a wet bar with a fridge, and a spacious bedroom over the garage with in-floor heating. The fully finished basement offers even more space with a massive rec/games room, a wine room, an office, a 3-piece bath, and multiple finished storage rooms.The 24' x 30' underfloor heated garage features a floor drain, while the long decorative concrete driveway offers plenty of parking, including RV space. The property is serviced by a 100' well for water supply, and the septic system connects directly to the Town of Sylvan Lake, with a new replacement pump included for added peace of mind. The beautifully landscaped yard is complete with underground sprinklers, and three large storage sheds provide ample additional space.This exceptional lakefront retreat offers an unparalleled lifestyle—don’t miss your opportunity to own a piece of Sylvan Lake’s finest. (id:60626)
Coldwell Banker Ontrack Realty
1325 3 Side Road
Milton, Ontario
Escape to nature on 21.8 private acres in sought-after Campbellville. This custom-built 4-bedroom home (1996) blends rustic charm with modern comfort and was constructed to high standards. Surrounded by mature forest and includes your own peaceful pond perfect for skating on in winter, the property features sugar maples ideal for making your own maple syrup. The open-concept main floor offers high ceilings, large windows, a spacious kitchen with walk-in pantry, main floor laundry, and a great room with wood-burning fireplace. The main floor primary bedroom includes an ensuite, and a second sitting room offers flexible use as a family room or office. Upstairs, find 3 bedrooms, full bath, and cozy den. Attached 2-car garage. Enjoy low taxes thanks the Managed Forest Tax Incentive Program. Minutes to Milton, Burlington, Hwy 401 & 407. A peaceful rural lifestyle just a short drive to town. (id:60626)
Revel Realty Inc.
18 Bannister Street
Oakland, Ontario
Welcome to this stunning custom-built masterpiece, where luxury meets thoughtful design in every detail! This exceptional 6 bedroom (4+2) , 5 bathroom (4+1) home offers roughly 5,471 sq. ft. of elegant and functional living space. Nestled in an Executive new subdivision just 10 minutes from Brantford, this residence features a rare 4-car garage and a spacious 6-car driveway — perfect for car enthusiasts or large families. From the moment you arrive, you're greeted by grand arched double doors that open to a warm and inviting foyer. The main living area boasts 11-foot coffered ceilings, a cozy fireplace, custom built-ins, and expansive windows that flood the space with natural light. Designed for entertaining, the open-concept layout flows seamlessly into the gourmet kitchen, complete with high-end KitchenAid appliances, quartz countertops, a gas stove, walk-in pantry, and wine fridge. Three bedrooms on the main level feature private ensuites and walk-in closets, including a luxurious primary suite with dual walk-in closets, spa-like ensuite with a soaking tub, and a private walk-out to the backyard. The fully finished basement offers 9-foot ceilings, oversized windows, a kitchen, ample storage, and a separate entrance connecting to the oversized garage — ideal for an in-law suite or rental potential. Additional features include a durable metal roof, premium finishes throughout, and meticulous care from top to bottom. Builders own home so expenses have been spared. Don’t miss this rare opportunity to own in one of the area's most desirable communities. Book your private showing today! (id:60626)
Century 21 Grand Realty Inc.
1659 Water Street
Kelowna, British Columbia
Brand new commercial building for sale at the Gateway to Downtown Kelowna. “The Wedge” is a single tenant, commercial building located at the corner of Water St and Leon Ave. This is an ideal opportunity for an owner-occupier to establish a presence in this growing area of downtown. Currently under construction this unique building will offer a total of +/- 4,395 SF including +/-2,448 SF of interior commercial space and +/-1,947 SF of roof top patio. Main floor space includes an inviting entry way, and a large open area opening to the 2nd floor. There is office space on the 2nd floor and a spectacular roof-top patio with outstanding views of the downtown area. Building has 2 internal staircases and elevator access including to the roof-top patio. Due to the unique location and nature of the building there is no dedicated parking available. Anticipated completion is Fall 2025. (id:60626)
RE/MAX Kelowna
9084 Nash Street
Langley, British Columbia
OPEN SATURDAY & SUNDAY 1-3 JULY 5th & 6th. Own this character home on a private corner lot in Ft. Langley! Enjoy a unique, open living space filled with natural light & garden views. Original stained glass, hand-crafted millwork, and wood flooring add timeless charm, and elegance. Features include a bright kitchen, cozy family room with wood-burning fireplace, and main-floor primary bedroom with en-suite. Downstairs offers a rec room, 2 beds with WI closets, & space for in-laws/nanny. The finished attic provides even more space & is perfect for office, studio, or Airbnb. Steps to schools, shops, restaurants, waterpark, & tennis/pickleball courts! Don't miss out on this opportunity to make this character Ft Langley your own! . (id:60626)
Homelife Benchmark Realty (Langley) Corp.
1218 Edinburgh Street
New Westminster, British Columbia
Attention builders & developers! What an incredible land assembly location that´s become available. This home is to be sold in conjunction with 1212 + 1214 + 1218 + 1220 Edinburgh - 4 lots for 23,232 SF. OCP Call for Residential Ground Oriented Infill. Potential Townhouse site. Above Grade FSR .85. Below Grade FSR .15. This is an amazing location with a lot of potential, within walking distance to all amenties . Ideally situated within walking distance of nearby Moody Park and pool, schools, shops, services, transit and restaurants. The property is being sold "as is, where is." The land measurements have been obtained from B.C. Assessment, the interior room measurements are approx. Pls refer to the listing details for more info. (id:60626)
Exp Realty
170 Bay Street
Russell, Ontario
Discover an exceptional real estate opportunity in Embrun! This meticulously maintained property, located just off the main street in the village core, offers two commercial units (salon + studio) and one residential unit with a lot of opportunities awaiting. With separate entrances and full occupancy, this property is a prime investment. Enjoy the convenience of 25+ parking spaces and easy access to well established businesses and amenities. The modern exterior and interior design add a touch of sophistication which makes it ideal for investors or entrepreneurs seeking a thriving business location. Don't miss out on this Embrun gem, with proximity to the Capital city!, Flooring: Ceramic, Flooring: Laminate, Flooring: Mixed (id:60626)
Royal LePage Performance Realty
19 Shady Lane
Lambton Shores, Ontario
LAKEFRONT ALTERNATIVE | SENSATIONAL & ICONIC GRAND BEND RIVERFRONT CHARMER W/ PANORAMIC LAKE VIEWS | 50 FT OF BOAT DOCKAGE | ROCK SOLID 4 SEASON WALK-OUT DUPLEX | 3 STORIES OF WATER FRONTAGE FOR EPIC SUNSETS: This 5 bed/3 full bath/2 kitchen 2611 sq ft waterfront charmer is a definitive example of the phrase ONE-OF-A-KIND. Are you in search of a property that can offer lakefront views & breathtaking sunset panoramas with your boat docked 30 ft from your front door? Such a phenomenal combination of benefits is extremely rare. These exceptional properties, of which Grand Bend has very few; offering boat docks w/ LAKEFRONT benefits situated just 325 mtrs from Grand Bend's famous & forever sandy Main Beach at the river mouth; are kept in the family & cherished by their owners for decades. And within this elite limited-edition category of Real Estate, 19 Shady Lane is irrefutably at the top of the charts due its outstanding geographic position. The photos are true, a visual truth that is even more stunning in person, outdoors & in, from every riverfront & lakeside angle in the SW facing sections of the house. Yes, this lot is superb, but the magic & beauty of this property is found throughout the enchanting home that is so perfectly positioned upon it. This extremely well-kept gem is the Romeo of the riverfront from the various levels of lake view patios, decks, & covered + uncovered outdoor spaces to the immaculate gardens & that lifetime steel eco roof - & the interior is just as tight! The classic hardwood flooring & endless waterfront windows frame in the perfect setting, with the oversized lakeview riverfront master w/ private balcony being unbeatable. The home also boasts a completely self-sufficient walk-out 2 bed-unit w/ its own kitchen. The clever placement of the 5 bedrooms across 3 levels w/ main level laundry is ideal for a multi-generational situation & the secured/gated entrance & parking is perfect for all the toys! Time to live the dream! (id:60626)
Royal LePage Triland Realty
3765 Westside Rd Road N
Kelowna, British Columbia
Welcome to 3765 Westside Road—a singular opportunity for those would value the scenic, silent , natural lakeside lifestyle that this property offers. This exceptional 3 bed, 3 bath Lindal Cedar home is set on a private 1.7-acre lot with 165 ft of beachfront and a stunning lake view. This thoughtfully designed home features quality construction with upgraded Hardy board siding, vaulted ceilings, and fresh paint throughout. Enjoy energy efficiency with solar roof panels (providing 4–6 months of Hydro-free power), a solar water system, and a new lake water setup with a recently installed pressure vessel. The 200-amp panel, heat pump, and furnace (replaced in 2020) add peace of mind. Inside, you will find an open main floor, a bright upper-level bedroom with vaulted ceilings, and a basement entry with a family room, bedroom, and laundry. A built-in vacuum system and 4-zone irrigation make everyday living easy. Outside, take full advantage of Okanagan living with a private dock, 2400 kg boat lift, and deep-water access—perfect for fishing, boating, or just soaking up the views. Surrounded by nature and minutes from world-class outdoor recreation, this is a rare opportunity! (id:60626)
Royal LePage Kelowna
26 Richmond Drive
Brampton, Ontario
Welcome to 26 Richmond Drive an inspired blend of European sophistication and contemporary design, located in the prestigious Peel Village neighbourhood, just moments from the serene Charles Watson & Family Garden and the picturesque Etobicoke Creek Trail.Step inside, and youre instantly immersed in a home designed to awaken the senses. Bathed in natural sunlight from overhead skylights, with expansive windows and full-height sliding glass doors throughout, the interiors are light-filled, airy, and effortlessly connected to nature. Much like a luxurious Tuscan villa, the home embraces an open-air lifestyle where the outdoors becomes an extension of the living space fresh air, flowing light, and serene garden views at every turn. Every element of this home has been thoughtfully curated to balance elegance with warmth. The open-concept layout, frameless interior doors, and a striking central staircase provide architectural finesse, while custom-crafted bamboo cabinetry, bamboo closets, and a handmade bamboo dining table introduce natural textures and sustainable beauty. A fully finished, integrated basement ideal for entertaining or multigenerational living Saltwater heated concrete pool with a spa-style outdoor shower your own private resort Library with a gas fireplace, sun-filled solarium, and a convenient dog wash station All bedrooms open to the outdoors with floor-to-ceiling sliding glass doors allowing natural breezes and the peaceful sound of nature to flow in freely A tranquil primary suite with walkout balcony overlooking a lush, secluded garden a true nod to the quiet beauty of the Tuscan countrysideRefined material choices elevate the experience throughout: Italian tile and durable laminate flooring for style and longevity A cohesive bamboo motif carried through cabinetry, backsplash, and built-ins Custom-finished windows and premium exterior wood accents that reinforce the homes timeless aesthetic Curb appeal is nothing short of commanding, with* (id:60626)
Exp Realty
169 Second Street
Collingwood, Ontario
Welcome to Charming Collingwood Living. Where Luxury Meets Location! Discover the perfect blend of elegance, comfort, and convenience in this stunning new build located in the heart of Collingwood. Featuring 4 spacious bedrooms, 3.5 beautifully appointed bathrooms, and a thoughtfully designed layout, this home offers upscale living just steps from downtown shops, restaurants, the lake, and scenic trails. The main living area showcases oversized windows throughout, bathing the home in natural light. A gas fireplace creates a warm and inviting focal point, while the open-concept design seamlessly connects the kitchen, dining, and living spaces perfect for entertaining. Retreat upstairs to the luxurious primary suite, complete with spa-like bathroom features, a walk-in closet, and a private balcony to enjoy peaceful mornings or evening sunsets. The finished basement offers flexible living space for a media room, home office, or guest room, and features heated floors throughout for ultimate comfort. Additional heated flooring extends to the garage, gear area, and powder room, making every corner of this home warm and inviting. A functional mudroom off the garage entrance helps keep daily life organized ideal for active families and outdoor adventurers. Out back, enjoy the covered porch, perfect for year-round relaxation and entertaining. Located in-town and walking distance to everything Collingwood has to offer, this home is a rare opportunity to enjoy luxury living in a vibrant, walkable community. (id:60626)
Comfree
3401 Hideaway Place
Mississauga, Ontario
Amazing Cache House corner Lot, with amazing layout, 4+1 Bdrm, 5 Bath, It Features 9Ft Ceilings On Both The Main Level And Bsmt, Gorgeous Hardwood Flrg On The Main Level, An Upg Eat-In Kit W/Granite Counters, Oak Staircase W/Iron Pickets Many Pot Lights, Crown Moldings, A Gas Fireplace, A Prof Finished Bsmt Featuring A Large Rec Area, Stamp concert in front and backyard, many pot lights inside and outside, Roof Replace on 2022, do miss this House (id:60626)
RE/MAX Real Estate Centre Inc.
1734 Mamich Cir
Saanich, British Columbia
Open Saturday 1-3 Mamich Circle - a well-sought-after subdivision in the heart of Gordon Head, close to the University of Victoria, all levels of school, shopping, G/H recreation centre, and all other amenities. This large family home offers plenty of space for the entire family, 5 bedrooms, 3 kitchens, and a self-contained in-law suite on the lower level. The main level features a family room, a bright modern kitchen, a spacious separate living room, den/office and a welcoming foyer entry. The level back garden comes with a private covered patio. Upper level offers a primary bedroom with a large ensuite , 3 more bedrooms and 2 bathrooms. This property includes a double garage and ample parking for the whole family. (id:60626)
Sutton Group West Coast Realty
58 Harvard Avenue
Toronto, Ontario
Welcome to this fully rebuilt and thoughtfully expanded home that blends custom design with modern comfort. Taken back to the brick and extended 10ft at the rear and two stories up, this property features a brand-new kitchen with a 14-ft Cambria island, custom cabinetry, integrated Fisher & Paykel appliances, with thoughtful built-ins and extra storage. A natural gas cooktop includes a water spout and continuous Cambria backsplash. The open-concept living area offers a gas fireplace, 60-inch TV, and Sonos sound system with Alexa integration. Pot lights with dimmers and engineered hardwood runs throughout the house with ceramic tile in the entry way and bathrooms.The second-floor suite feels like a private retreat, with a full walk-in closet and a spa-inspired bathroom featuring a water closet, deep soaker tub, walk-in shower with skylight, double sinks, and mirrored wall-mounted storage. A full sliding glass wall opens to a south-facing balcony, creating an indoor-outdoor flow perfect for morning coffee or winding down at sunset. The built-in laundry room on this level includes custom cabinetry, and extra linen storage. The third-floor bedroom offers two skylights and connects to a bright flex space thats been used as a home gym or yoga studio.A custom glass staircase spans from the basement to the second floor, while a steel circular staircase leads to the third. Step out to the large backyard including a new 14ft deck off the kitchen, natural gas BBQ, new glass railings and stonework. The home also features a side entrance with a fire-rated steel door, spray foam insulation, soundproofed bedrooms, a sump pump, security cameras, and a preserved original front door with updated glass. Completely rebuilt with high-end finishes and no wasted space, this home is truly turn-key and ready to be enjoyed. (id:60626)
Royal LePage Signature Realty
59 Austin Avenue
Toronto, Ontario
Stylish, detached fully renovated Victorian triplex on one of Leslieville's best family-friendly streets.. Currently being run successfully for income with both long term tenants and AirBnB income, this property offers many living options across three self-contained units. Light pours into renovated open-concept spaces with high ceilings & luxury modern finishes. Features include: premium finishes, fireplace, new decks, new furnace private garden, two car parking, new windows and a host of improvements+++. Easy conversion to a single family house with basement apartment income. Prime location with strong appreciation potential.- just steps to new Ontario line subways station, close to Queen St E, restaurants, bars and a host of local parks, just a stroll to the Danforth. Buy with income today and convert for a large family later. Great opportunity for investors for steady income today and long term potential . High demand Leslieville location. (id:60626)
Royal LePage/j & D Division
1823 Diamond View Drive
West Kelowna, British Columbia
Nestled in a coveted area in West Kelowna renowned for stunning lake and mountain views, this exquisite home offers a blend of luxury and comfort. The main floor includes a serene primary bedroom complete with a luxurious ensuite bathroom with custom steam shower and generous sized walk-in closet. Stunning views from your kitchen and dining area can be enjoyed day and night! Large island and plenty of cabinetry make storage and meal creations a treat. The lower level is a haven for entertaining your family and friends featuring a state of the art theatre room, a spacious recreation area and 3 bedrooms with one boasting its own ensuite bathroom. With a total of 5 beautifully designed bedrooms and an array of high-end amenities, this home promises an unparalleled living experience inside and out! With your personal inground pool with separate bathroom and a hot tub, you can enjoy every season the Okanagan has to offer. (id:60626)
RE/MAX Kelowna
1075 Sunset Drive Unit# 2603
Kelowna, British Columbia
Waterscapes Sub-Penthouse. 2603 features 270-degree unobstructed vistas through expansive walls of glass, complemented by a contemporary interior design palette. Entertain around the twenty-foot-long island bar centrally positioned in the great room. The well-appointed kitchen provides an opportunity for the chef to be part of any gathering, while the dining area offers front-row seats to stunning sunsets with the glow of city lights. Enjoy over 400 square feet of outdoor living accessible through four sliding doors, offering space to sit around the firetable, dine, or even sunbathe. Two primary bedrooms, each with its ensuite and breathtaking view, bookend the main living space for maximum privacy. Work from home in an office with arguably the finest city views. This meticulously maintained unit is move-in ready. Innovations include remote Lutron lighting & heating controls, a five zone sound system, and remote-controlled window shades. Located in the heart of the cultural district, this property offers an amenity-rich lifestyle, moments away from Okanagan Lake shores, Downtown shops and restaurants, Knox Mountain biking and hiking trails, North End Brewery District, and more. Ownership in Waterscapes includes access to the amenities center with an outdoor pool, sunbathing area, hot tub, well-equipped gym, and games room. The residence comes with two secure, underground parking spots and two storage lockers for added convenience - one in Skye Tower, the second in the Osprey. (id:60626)
Sotheby's International Realty Canada
6898 Carnegie Street
Burnaby, British Columbia
Beautiful 1/2 duplex located in one of North Burnaby´s most desirable communities on a quiet and wide road. 4-Bed 4-Bath + Office on main - The home showcases modern finishes with decorative wainscotting feature walls throughout, radiant floor heating, central A/C, HRV, security camera system. Designed with both comfort and flexibility in mind, has a full laundry room, office on the main and a separate-entry ground level 1-bedroom suite perfect for extended family or rental income. Single car garage + driveway parking for 2 to 3 more vehicles. Located just a short walk to Westridge Elementary, and minutes from Burnaby North Secondary, Kensington Square, parks, and transit. (id:60626)
Sutton Group-Alliance R.e.s.
815 Gorge Road
Moncton, New Brunswick
Unlock the possibilities of this commercial property at 815 Gorge Road, a prime location offering an expansive yard and convenient access. Set on a generous 10.7-acre lot, this 10,118 SF industrial building with office space presents a rare opportunity for entrepreneurs, tradespeople, or investors. Featuring high ceilings, wide access doors and plenty of room to accommodate equipment, vehicles, or inventory, its strategic location near major routes makes it an ideal base for operations requiring both exposure and efficiency. Whether you're looking to establish, relocate, or expand your business, this property offers outstanding potential. Contact your REALTOR® today for more information and schedule your visit. (id:60626)
Creativ Realty
81 Thorncastle
Moncton, New Brunswick
3,000+ SQFTG HEATED GARAGES | In-Law Suite | Saltwater Pool | Geothermal HVAC This executive ranch-style home sits on a 1.1-acre private lot with 5 oversized heated garage bays, a dream for hobbyists, collectors, or business owners. Step inside to vaulted ceilings, skylights, and exotic walnut hardwood. The chefs kitchen features granite countertops, gas stove, high-speed oven, stainless steel appliances, and a large island that flows into the dining/living area with a stunning stone propane fireplace. Main level offers 3 beds, 2.5 baths, radiant floors, a spacious foyer with laundry, and a Hi-Fidelity surround sound system. The primary suite is a true retreat with walk-in closet and fully tiled spa-style ensuite, ceiling-fill soaker tub, and flush-mount rain shower. Outside, entertain under the screened in covered pergola with built-in BBQ, inset hot tub, and movie projector. The heated saltwater pool features Italian tile, outdoor fireplace and direct access to the attached garage with ½ bath. Walk-out lower level includes a cozy living room, 2 bedrooms, office/non-conforming bedroom, gym, and full bath. Bonus features: Loft-style bar/entertainment room with built-in bar, dishwasher, movie theatre & pool table. Detached garage with separate meter, 200 amp panel, and solar-ready wiring. Pool house/In-law suite with stylish kitchen, island, stainless appliances, 2 bedrooms, full bath with laundry, and mini split. Truly one of Monctons most feature-rich and luxurious homes. (id:60626)
Exp Realty
2396 E 33rd Avenue
Vancouver, British Columbia
LAND ASSEMBLY - Attention Developers. Builders and Investors. Welcome to the desirable and evolving neighborhood of Norquay. Less than 1km from Nanaimo Station and minutes to Kingsway which offers all the services needed brings the extra value to this development side. The RM-9AN zoning allows for low-rise apartments, 3 to 4-storey multi-family residential buildings. Buyer to verify the OCP and City of Vancouver for zoning permit and all inquiries. Potential of assembling a total of 21,000+ sq.ft. (id:60626)
1ne Collective Realty Inc.
20462 Yonge Street
East Gwillimbury, Ontario
ATTENTION DEVELOPERS & BUILDERS. DEVELOPMENT OPPORTUNITIES. Discover this expansive property featuring rare acreage and an impressive 234 ft frontage (as per Geo Warehouse). This well-maintained 3+1-bedroom, 2-bath bungalow sits on a massive lot with a finished full basement one-bedroom apartment with a separate entrance and a spacious 23.6' x 15.5' workshop perfect for hobbyists or entrepreneurs. Located in a prime area close to all amenities, this is a must-see for investors, developers, or families looking for space and potential. Please refer to Schedule C for full property details and clauses. Lot dimensions as per Geo Warehouse. (id:60626)
Homelife/bayview Realty Inc.

