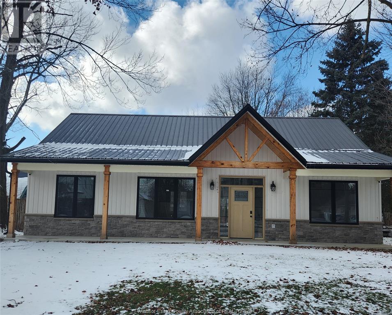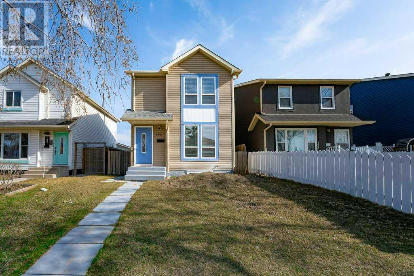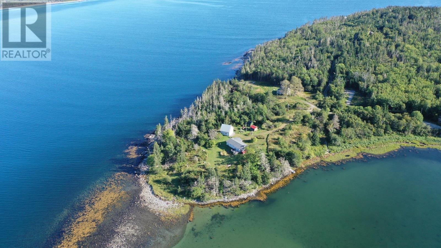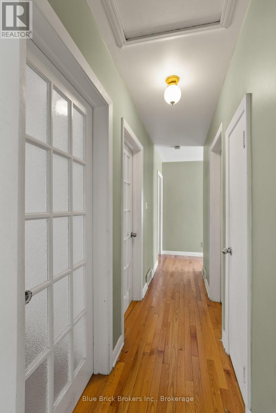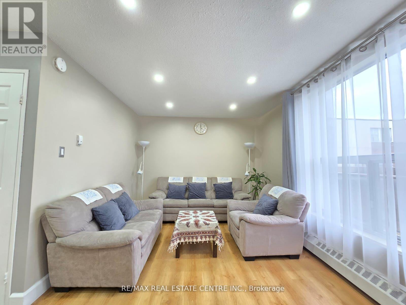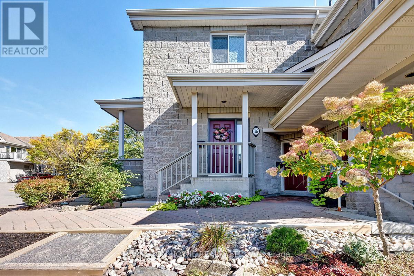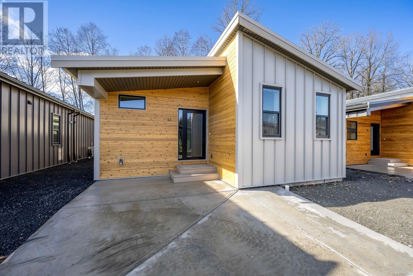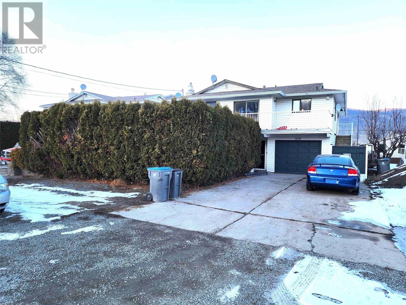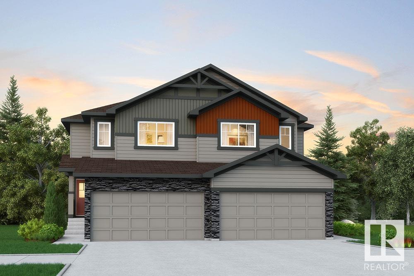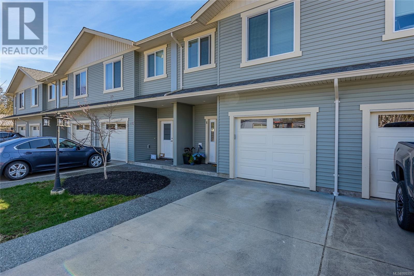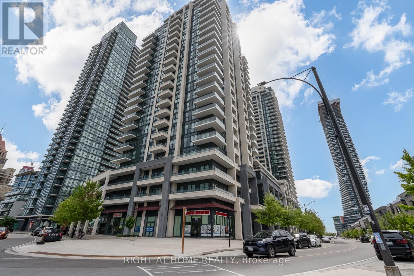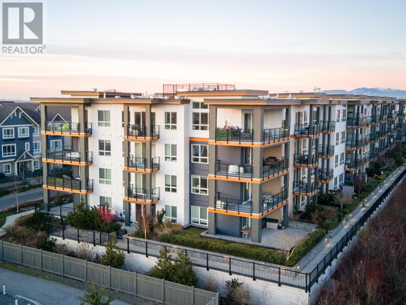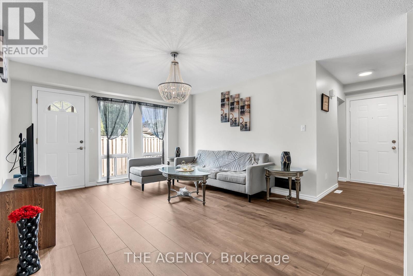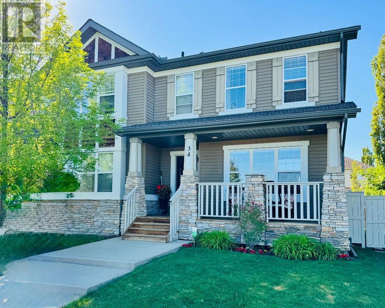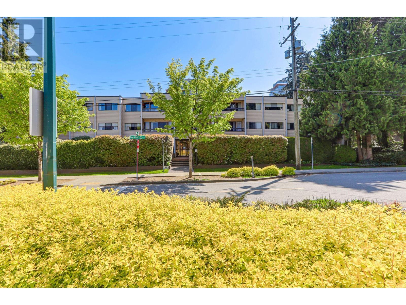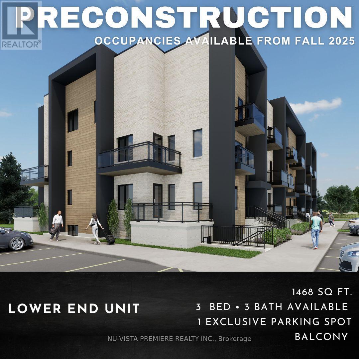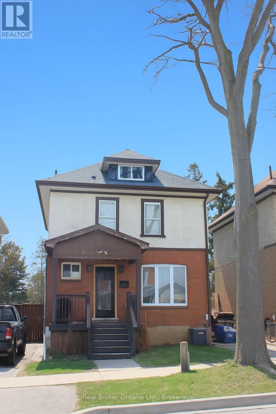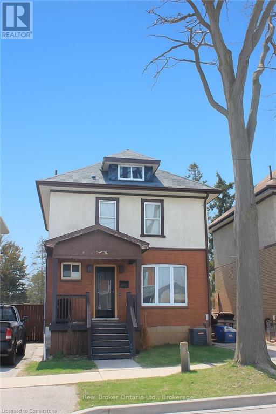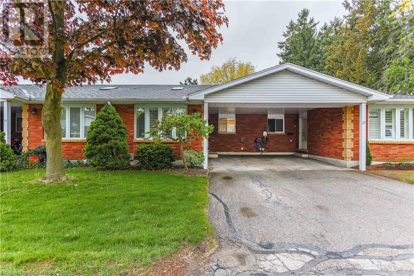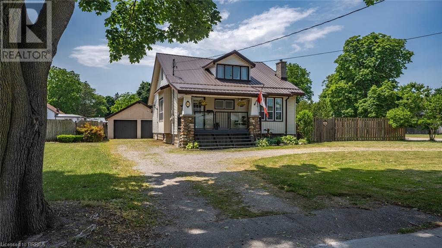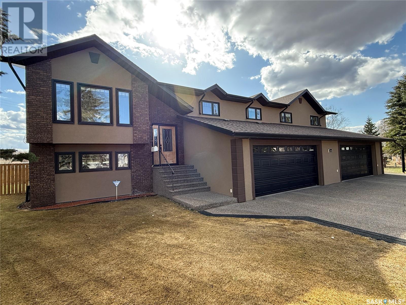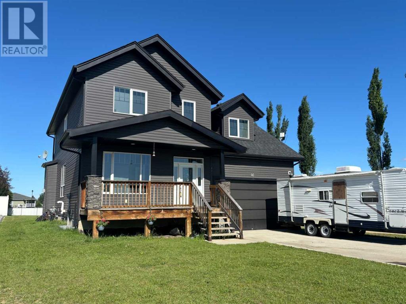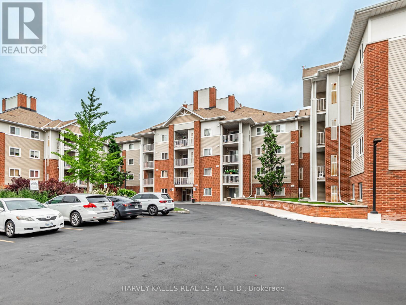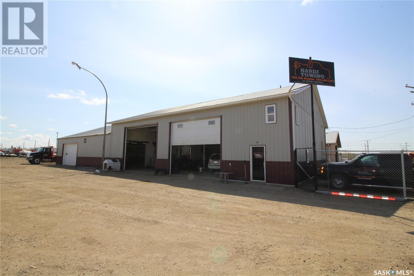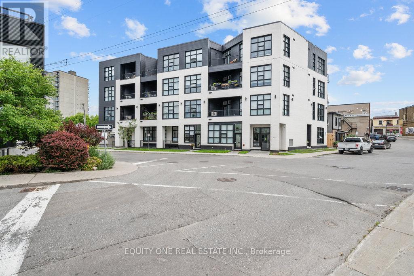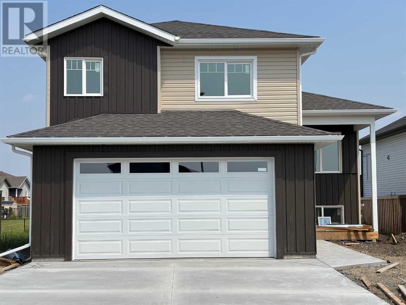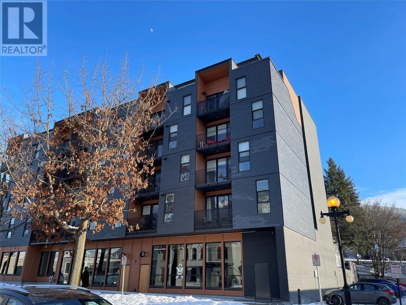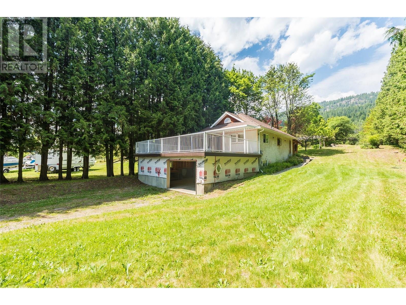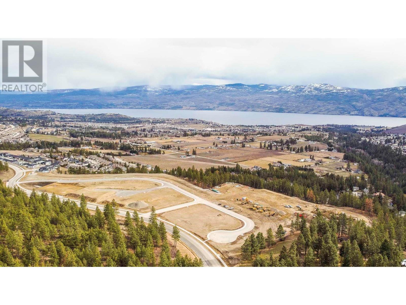86 Princess Street South
Chatham, Ontario
CUSTOM HOME BUILT IN 2022, 3 BEDROOMS 2 BATHROOMS WITH MASTER BEDROOM ENSUITE & BIG WALK-IN CLOSET, THE ENTIRE HOUSE IS HEATED USING A RADIANT FLOOR HEATING SYSTEM AND IT ALSO HAS FURNACE AND CENTRAL AIR CONDITIONING, LAUNDRY ROOM HAS LOTS OF CUPBOARDS THAT CAN BE USED FOR PANTRY. (id:60626)
Sun County Realty Inc.
195 Falshire Drive Ne
Calgary, Alberta
PRICED TO SELL! | TWO-Storey Detached Home + ILLEGAL BASEMENT SUITE (Separate Kitchen, Entrance & Laundry) | 1151 SQFT Above Grade + 511 SQFT Below | GREAT INVESTMENT OR FAMILY LIVINGYour Opportunity Awaits in Falconridge!This well-maintained 2-storey detached home offers versatile living options—perfect for homeowners seeking mortgage helpers or investors looking for strong rental potential. The illegal basement suite features a separate entrance, kitchen, and laundry, making it ideal for extended family or additional income.? KEY FEATURES:? 4 Beds + 2 Baths (Above & Below Grade Layout)? Bright & Functional Main Floor with open sightlines? Spacious Primary Bedroom + Additional Upstairs Bedrooms? Private Backyard – Low-maintenance & ready for summer enjoyment? Separate Laundry & Utilities for Basement Convenience? Great Location – Close to schools, transit, shopping & Stoney Trail?? INVESTOR ALERT! With rental demand soaring, this property delivers cash-flow potential. Owner-occupiers can offset costs while building equity.? ACT FAST – This Won’t Last! Priced aggressively for a quick sale. Perfect for first-time buyers, growing families, or savvy investors. Book your showing TODAY before it’s gone! (id:60626)
Prep Realty
3607 13768 100 Avenue
Surrey, British Columbia
Experience elevated living at Park George by Concord Pacific. This brand new 1-bedroom home on the 36th floor offers stunning North-facing views and 554 sq ft of thoughtfully designed space. Featuring modern finishes, premium appliances, and an abundance of natural light, this home blends comfort with contemporary style. Enjoy resort-style amenities including an indoor pool, fitness centre, co-working lounge, and 24-hour concierge. Ideally located just steps from King George SkyTrain, SFU Surrey, and Central City Mall. Includes 1 parking and 1 locker-an excellent choice for first-time buyers or savvy investors. (id:60626)
Macdonald Realty
93 Sperry Road
West Green Harbour, Nova Scotia
L&S #1273. *** Visit Realtor.ca for full 3D walk-through *** A rare find, this peninsula-like sanctuary comprises three lush acres with 600 feet of dramatic oceanfront offering breathtaking 180 degree views of the sparkling blue waters on three sides. To the east, a protected boat launch offers easy access to calm waters, perfect for boating, kayaking, and other water activities. To the west is bold ruggedly- beautiful coastline with solid tentacles of rock jutting seaward and offering both beauty and protection. Spacious and fully renovated, the one-level home offers an open-concept living and dining area with central woodstove, built-in cabinetry and plenty of natural light. Modern kitchen, delightful sunroom, two bedrooms, full bath, large deck off the dining area and double attached garage complete the layout. Most furnishings are included making for an easy transition and immediate enjoyment. Work from home? Bell fibre-op is available. Outside, a double detached garage with full second floor loft (built in 2010) offers many options - studio, workshop or future guesthouse. The grounds are a gardeners delight (zone 6), featuring meandering pathways, fruit trees, an outdoor bake oven, two wood sheds and ample space for outdoor living, all set against the backdrop of stunning ocean vistas. Located just 12 minutes from the white sand beaches of Lockport, 22 minutes from the historic town of Shelburne, and 45 minutes from Liverpool. Whether for year-round living, family gatherings or a quiet place to relax and recharge, 93 Sperry is a true sanctuary for the soul. (id:60626)
Land & Sea Real Estate Services Inc
711 Victoria Street
London East, Ontario
Stunning Detached Bungalow in the City of London! Just 7 minutes to Fanshawe College and 6 minutes to Western University, this beautifully maintained solid brick home offers the perfect blend of comfort, versatility, and investment potential. The carpet-free main floor features 3 spacious bedrooms, a 3-piece bathroom, a bright living room, dining area, and a functional kitchen ideal for growing families or owner-occupants. The newly renovated basement with a separate entrance adds incredible value, featuring 3 additional bedrooms, a 3-piece bath, a second kitchen, and laundry/utility room. This space functions perfectly as an in-law suite or income-generating rental unit. Fully rented, the property also includes a single-car porch, a two-car driveway, walk-in storage, and a fully fenced backyard. Located in a quiet, family-friendly neighborhood, close to parks, schools, shopping, grocery stores, and public transit, this home offers both privacy and convenience. Whether you're an investor or looking for a family home with rental potential, this property delivers immediate income and long-term value. Don't miss out! (id:60626)
Blue Brick Brokers Inc.
41 Lindale Avenue
Tiny, Ontario
First time on the market by the original owner. This house is on a beautiful large, fenced lot and has a sunroom overlooking the backyard. The large, level backyard has a fire pit and loads of room for friends and family. The well constructed brick, year round home has a basement inlaw suite with a separate entrance. It's ideal for extended family. The location is excellent for someone who wants year round living. It can also be used as a cottage as it is just steps to the beach and with a gated driveway. Bunkie with queen bed for additional guest's With all the conveniences: central AC, fireplace in the family room, a natural gas furnace as well as municipal water, this is a gem. (id:60626)
Buy The Shores Of Georgian Bay Realty Inc.
212 - 1055 A Forestwood Drive
Mississauga, Ontario
Renovated 3-Bedroom Corner Townhouse in Prime Erindale Location! Stunning and well-maintained 3 Bedroom 2 Washroom corner unit featuring stainless steel appliances, modern laminate flooring, hardwood staircase & railing, all new doors,, pot light, and designer paint throughout. Laundry just beside the master bedroom on 2nd floor. Thousands spent on upgrades including all interior doors and updated plumbing. Enjoy a newly renovated balcony-perfect for relaxing or entertaining. Plus, exterior windows & doors scheduled to be replaced soon, adding even more value and comfort. This home also offers a large locker/storage room other than in-unit storage space for extra convenience. Located steps from top-rated schools, shopping, gyms, and transit. Minutes from Square One, major highways,, and hospitals. A perfect blend of location, lifestyle, and long-term value. DON'T MISS OUT!! (id:60626)
RE/MAX Real Estate Centre Inc.
615 Makwa Private
Ottawa, Ontario
Welcome to Wateridge Village! This stunning end-unit upper 2-bedroom, 2-bathroom home offers the perfect blend of modern style, thoughtful upgrades, and an unbeatable location just minutes from downtown Ottawa. With over $20,000 in upgrades, this home is truly move-in ready and designed for comfortable, low-maintenance living. Step into the bright and spacious open-concept second level, featuring luxury laminate flooring, ceramic tile, freshly painted walls, doors, and trim, as well as large windows that fill the space with natural light. An electric fireplace adds warmth and ambiance to the main living area. The beautifully appointed kitchen boasts gleaming quartz countertops, a breakfast bar, a kitchen pantry, and stainless steel appliances including an upgraded oversized fridge with water dispenser. New door hardware adds a sleek, modern touch throughout the home. Upstairs, you'll find two generously sized bedrooms and a full bathroom with added storage. The primary bedroom offers access to a private balcony ideal for a morning coffee or relaxing in the evening. The second bedroom has been smartly customized with a built-in desk nook and a barn door closet, making it perfect as a guest room or home office. The private rooftop terrace is a standout feature, offering unobstructed views and stunning sunsets. With a gazebo and additional rooftop storage included, its the perfect spot to relax or entertain. Additional features include zebra shades throughout, a paid-off hot water heater, and excellent access to nearby amenities. Located just steps from Montfort Hospital, Beechwood Village, HWY 174 & 417, scenic parks, nature trails, and the Ottawa River pathways, this beautifully upgraded home checks every box. Don't miss your chance to own in one of Ottawa's most vibrant and connected communities! Fully furnished option is negotiable. No conveyance of offers until 6pm Sunday July 27 (id:60626)
Exp Realty
7 - 36 Robson Court
Ottawa, Ontario
Welcome to 36 Robson Court located in the heart of Kanata Lakes. This 2 bed, 2 bath condo has been extensively renovated with quality and elegance. Grand foyer greets you with a dazzling crystal chandelier, walk-in closet space and access to indoor parking. Custom chefs kitchen is well designed with chic white cabinetry, luxurious quartz counters, trendy backsplash, stainless steel appliances and large island. Relax in the cozy Livingroom with stone facade gas fireplace and soaring cathedral ceilings. Generous primary bedroom offers dual closets with California style closets and lavish 4-piece ensuite bathroom with glass shower and oversized soaker tub. Additionally you will find a well-sized 2nd bedroom, large dining room/den/office, 4-piece main bath and in-suite laundry. Spacious and private south facing deck with impressive views offering a secluded slice of outdoor serenity. This condo is smart home-ready offering modern sophistication. A perfect place to call HOME! (id:60626)
Rivington-Howie Realty Ltd.
8719 182 Av Nw
Edmonton, Alberta
The Asset combines chic design with long-lasting quality. With 9' ceilings on the main & basement levels, a double attached garage, separate side entry, and LVP flooring throughout the main floor, this home feels open and refined. The welcoming foyer includes a coat closet for a clutter-free entry. A convenient 1/2 bath is located nearby. The stylish kitchen features quartz counters, an island with flush eating ledge, Silgranit undermount sink, built-in microwave, chimney-style hood fan, soft-close Thermofoil cabinets, and a spacious corner pantry. The great room with electric F/P and the bright nook enjoy abundant natural light from large windows and a sliding patio door leading to the backyard. Upstairs, the spacious primary suite includes a large walk-in closet and 3pc ensuite with tub/shower combo. A bonus room, 3pc bath, laundry area, and two additional bedrooms with ample closet space complete the home. Includes brushed nickel fixtures, basement rough-in, and Sterling’s Signature Specification. (id:60626)
Exp Realty
125 Arbour Lake Court Nw
Calgary, Alberta
Welcome to your dream home! This beautiful two-bedroom condo, backing onto serene green space, offers a perfect blend of comfort and style. With every detail thoughtfully curated. Enter the home to find a quaint flex space and foyer. Up a short flight of stairs to the main floor which features a living room, dining area, and kitchen area complemented by a half bath. Oversized windows on every level provide abundant natural light and stunning views. The upper floor includes convenient laundry and offers an additional flex space, which can be converted into a full washroom if you choose. The single-car attached garage boasts an oversized overhead door. The home includes rough-in gas line for a BBQ, roughed-in air conditioning, and luxury finishes like vinyl plank flooring, quartz countertops, and your choice of Linen or Slate color palettes. With three floors of above-ground living space, this condo is a must-see! Contact us today to make it yours! ( PLEASE note* photos are of similar models but there are not an exact replication of the home) (id:60626)
Kic Realty
1807 - 400 Mclevin Avenue
Toronto, Ontario
Welcome to 400 McLevin Ave #1807, a sun-filled southeast-facing 2-bedroom, 2-bathroom, 2 underground parking space condo perched on a high floor with expansive city views and abundant natural light all year round. This beautifully maintained unit features a fully renovated kitchen with quartz countertops, updated cabinetry, and a modern tile backsplash. The open-concept living and dining areas are enhanced with newer wide-plank laminate flooring, upgraded baseboards, and elegant light fixtures that add warmth and character throughout the space. The spacious primary bedroom includes two large closets and a rare double-sink ensuite, while the second bedroom offers comfort and versatility for guests, children, or a home office. A stylish tile wall in the in-suite laundry area and two underground parking spots add everyday practicality. Enjoy the security of 24-hour gated entry and access to top-tier amenities including an indoor pool, full gym, tennis and squash courts, party room with kitchen, and multiple lounge areas all meticulously maintained. With recently renovated elevators, professional property management, and inclusive grounds maintenance, this is a turn-key opportunity in one of Scarboroughs best-run buildings. Located near schools, shopping, parks, and transit, this home delivers exceptional value, comfort, and peace of mind in a welcoming, family-friendly community. (id:60626)
Exp Realty
29 Dorchester Boulevard S
St. Catharines, Ontario
Discover 29 Dorchester Blvd, an exceptional 8-year-old, 2-bedroom, 2-bathroom FREEHOLD BUNGALOW TOWNHOME located in the intimate "Enclave" development built by Cosmopolitan Homes. This great opportunity is designed for low-maintenance modern living. Its central "north end" location offers unparalleled convenience, with the canal, shopping, schools, and public transit just steps away, plus quick QEW access. This super clean home features a bright and airy open-concept main floor, perfect for both daily life and entertaining. Enjoy the beautiful kitchen island, hardwood floors, and patio doors that open to a charming, fenced rear yard with a deck. The master suite is generously sized, featuring a large walk-through closet and a luxurious ensuite bath. A spacious second bedroom, a full 4-piece bathroom with integrated main floor laundry, and interior access to the attached garage complete the main level. Below, you'll find a massive, open-concept basement with high ceilings, fully insulated and ready for you to create your ultimate custom space. This truly desirable townhome is ready for your personal touch! (id:60626)
RE/MAX Garden City Realty Inc
41 3025 Royston Rd
Cumberland, British Columbia
New and Improved, the Northern Flicker is a stunning 2 bed 2 bath home offering incredible value. Spanning over 1,200 sq ft, you'll be impressed with the spacious layout, contemporary design and high end finishings. Turn-key ready with full appliance package, quartz countertops, heat pump, modern kitchen cabinets, large island and well appointed laundry room with storage, sink and quartz countertops. The open concept kitchen-dining-living area is light and airy with soaring 12 ft vaulted ceilings and 7 windows for plenty of natural light. You'll love the large gas fireplace for efficient and cozy heat. The show stopper is the 14' x 10' covered rear patio, perfect for relaxing with family and entertaining friends. With a metal frame, metal siding and metal roof, maintenance Is minimal. Notice the thick 12' walls, high energy performance and low running costs. GST applies. The Flats of Cumberland is a brand new community of 56 beautiful homes, more info atwww.theflatsofcumberiand.ca (id:60626)
Royal LePage-Comox Valley (Cv)
1408 Spruce Avenue
Merritt, British Columbia
5 bedroom, 2.5 bath family home in nice, quiet location close to parks, walking trails and downtown. Home has nice open kitchen with updated heated tile floors + appliances. Other features include hardwood flooring, crown molding and a 20 x 24 shop/garage with lane access. Fully fenced yard. (id:60626)
Sutton Group-West Coast Realty (Abbotsford)
259 Savoy Cr
Sherwood Park, Alberta
Welcome to the “Belgravia” built by the award-winning builder Pacesetter Homes. This is the perfect place and is perfect for a young couple of a young family. Beautiful parks and green space through out the area of Summerwod and has easy access to the walking trails. This 2 storey single family attached half duplex offers over 1600 +sqft, Vinyl plank flooring laid through the open concept main floor. The chef inspired kitchen has a lot of counter space and a full height tile back splash. Next to the kitchen is a very cozy dining area with tons of natural light, it looks onto the large living room. Carpet throughout the second floor. This floor has a large primary bedroom, a walk-in closet, and a 3 piece ensuite. There is also two very spacious bedrooms and another 4 piece bathroom. Lastly, you will love the double attached garage. *** Photos used are from a previously built home and this home will be complete by this September colors and finishings may vary *** (id:60626)
Royal LePage Arteam Realty
E 328 Petersen Rd
Campbell River, British Columbia
This like new, 3 bedroom, 3 bathroom townhome is bright, clean and in great condition. The main floor offers an open floor plan with functional kitchen with island and sliding doors out to the fully fenced back patio area. This unit has a heat pump with 2 mini splits (one in the main living area and the other in the primary bedroom as these rooms are south facing and get plenty of sunlight). Upstairs, the bedrooms are spacious and the layout is lovely giving some space between the primary & the other bedrooms. There is a large laundry room as well as a storage closet. There is no age limit and pets are allowed ( 1 dog or 1 cat). Close to the golf course and not far from shopping downtown! This is a great unit - book your showing today! (id:60626)
Royal LePage Advance Realty
505 - 4085 Parkside Village Drive
Mississauga, Ontario
In the heart of Mississauga, this rare luxurious open concept condo unit features 9' ceilings and plenty of light. Laminate floors throughout. Living/ dining room have walk out to large terrace. Kitchen features granite countertop and stainless-steel appliances. Bedroom has walk in closet and walk-out to terrace. Ensuite laundry. Parking spot and locker. Close to 401/403, Square one, Celebration Square, public transit, parks and more! Superb amenities. Everything you need in a convenient location! (id:60626)
Right At Home Realty
125 1792 Starling Drive
Delta, British Columbia
Gorgeous 1 bdrm + den ground floor condo located in sought after Tsawwassen. This luxury condo was built in 2021 as a leasehold on First nations land and offers amazing amenities including a club house, gym, bike room and garden. This home comes with rare TWO parking spaces that can have charging stations added & a storage locker. A huge south facing patio backing onto greenspace is perfect for entertaining and relaxation. High end finishes and open concept design add to the appeal of this beautiful condo. Close to everything including shopping at popular Tsawwassen Mills Mall, upscale restaurants, golf course, beach front boardwalk , transit and the ferry. Pets and rentals allowed. The PERFECT spot to call home. (id:60626)
RE/MAX Performance Realty
35 - 1333 Mary Street N
Oshawa, Ontario
Welcome to this Bright and Spacious home in a Well-Maintained Condo Complex with Updated Windows and Exterior Doors. Recently Renovated with New Laminate Flooring, Large Porcelain Tiles in the basement, and a Fresh Coat of Paint. The Eat-In Kitchen features White Cabinets, Subway Tile Backsplash, Dark Countertops, and a Pantry Cupboard, with space for a buffet and dining table for six. The sun-filled Living Room offers Two Floor-to-Ceiling Windows and a Walk-Out to a Fully Fenced Backyard. The Primary Bedroom includes a Large Walk-In Closet. Comes with an Exclusive Parking Spot and 1 Visitor Parking Pass. Conveniently located near Taunton & Simcoe, with easy access to Transit, Shopping, Restaurants, Costco, Ontario Tech University, and Durham College. Just 10 Mins to Hwy 407, 15 Mins to Hwy 401, and 10 Mins to Downtown Oshawa. With BONUS Furniture Items. Don't miss this Gem! (id:60626)
The Agency
34 Everwillow Circle Sw
Calgary, Alberta
Welcome to this beautifully maintained 3-bedroom, 2.5-bathroom semi-detached home, ideally situated in a serene location directly across from a sprawling green space and park. This residence offers the perfect blend of comfort, functionality, and outdoor enjoyment.Step onto the expansive front porch that spans the entire width of the home—an ideal spot for savoring your morning coffee while basking in the peaceful southeast exposure. Inside, the main floor boasts a spacious foyer with a generous walk-in closet, a bright and open living room, and a well-appointed kitchen with ample cabinetry, walk in pantry and a dedicated dining area. A convenient half bath completes the main level. Upstairs, you'll find three generously sized bedrooms, including a primary suite featuring a private ensuite bathroom and large walk-in closet. The additional full bathroom ensures comfort and privacy for family and guests alike.The basement offers a versatile open flex space, currently utilized as a gym with foam mat flooring and an entertainment area, along with a substantial storage room to meet all your organizational needs.Enjoy outdoor living on the large 18' x 12' rear deck with west-facing exposure—perfect for hosting summer BBQs and gatherings. (built-in gas outlet) The rear parking pad accommodates a future double garage (cost aprox $25-30k) adding further value and convenience.Located just 3 minutes from Stoney Trail (Ring Road), this home provides quick access to numerous schools, grocery stores, restaurants, pubs, and a variety of other amenities. With no condo fees and priced significantly lower than a detached home, this property presents exceptional value.Don't miss this opportunity to own a charming and functional home in a prime location. Contact Todd directly or reach out to your favorite realtor to schedule a viewing today. OPEN HOUSE Thursday June 5, 11AM- 2PM. (id:60626)
Sotheby's International Realty Canada
1208 - 100 Observatory Lane
Richmond Hill, Ontario
888 sq ft ! WOW this one shines, West exposure, fabulous views, Bright Spacious unit, upgraded throughout, new kitchen, stainless steel appliances, new luxury flooring throughout.Most desirable floor plan separate dining area can be den, 2nd bedroom or Office large primary bedroom with walk in closet. Sought after Tridel building with an immaculately maintained lobby and facilities offering first-class amenities including an indoor pool, sauna, hot tub, fully equipped gym, tennis court, guest suite, library, party/meeting room, and games room. Extras: Fridge, stove, built-in dishwasher, washer & dryer, all existing light fixtures window coverings. (id:60626)
RE/MAX Hallmark York Group Realty Ltd.
RE/MAX Hallmark Realty Ltd.
301 1048 King Albert Avenue
Coquitlam, British Columbia
Fully renovated over 30 years of vendor ownership. Engineered hard floors, two balconies, deluxe stainless appliances, Garburator, full size washer & dryer with steam feature, micro, tradesman did special wiring and cabinetry details. One of the best locations within the building. Maintenance includes heat & hot water, gas fireplace. Parking stall # 22, extra parking x waiting list. Building maintained, rainscreened, roof 2017, and all is in order. Showings, if weekdays, after 1:00 pm. Thank you. Pets allowed with restrictions (either 2 cats or 1 dog, 10 kilo max). (id:60626)
RE/MAX Sabre Realty Group
157 Juniper Street
Fort Mcmurray, Alberta
HELLO GORGEOUS! INTRODUCING THIS STUNNING GEM LOCATED AT 157 JUNIPER STREET, A CUSTOM-BUILT HOME THAT IS A STEP ABOVE THE REST WITH HIGH-END FINISHINGS FROM TOP TO BOTTOM. This home is a must-see to appreciate the fine details and additions that went into this home when built. You have 9 ft ceilings throughout, crown moldings, hardwood floors, granite countertops, 5 bedrooms, 4 baths, and over 2400 sq ft of living space. Step inside and you are greeted by a grand entrance with slate tile floors, custom built-in cabinets with a live-edge wood bench. The stunning archway leads you to the great room with hardwood floors and a gas fireplace surrounded by a beautiful mantle. This ideal layout continues with your timeless kitchen offering classic white cabinetry, granite countertops, large island with a breakfast bar, corner pantry, and stainless appliances. The kitchen overlooks your large dining room, which creates a great space for entertaining family and friends. To complete this main level, you have a 2-pc powder room and a main floor laundry. The upper level of this home continues with 9ft ceilings, 3 spacious bedrooms with all closets having custom-built shelving. The Primary bedroom features an extra-large walk-in closet, and 5 pc ensuite beautifully finished with heated tile floors, jetted tub and stand-up shower, plus double sinks. To complete this upper level, you have another full bathroom, which also features heated floors. The lower level of this home features a separate entrance, 2-bedroom legal suite, creating an excellent mortgage helper to offset your monthly costs. This level has been completed with the same quality finishings as the rest of the home. Both bedrooms are a generous size. To complete this space, you have a full kitchen, large family room, 4 pc bathroom, and laundry hookups. When you are finished falling in love with the interior of this home, you must see the exterior that has been beautifully landscaped with artificial turf in the backya rd and a 2-tiered deck. The upper deck has been completed with a pergola and a stone-faced feature wall with built-in gas fireplace. This is a great space where you can enjoy your summer evenings. In addition, the exterior offers a fenced yard, 3 car parking spaces, and room to build a detached garage pending RMWB approval. Take advantage of the purchase plus improvements program that many lenders offer to put the cost of building a garage right into your mortgage. Added features of this home include a front covered veranda, central a/c, washer, and dryer(2023). When you have seen the rest, come see the best. Call today for your personal tour. OPEN HOUSE SATURDAY, JULY 5TH, 1230-230PM. (id:60626)
Coldwell Banker United
102 11240 Daniels Road
Richmond, British Columbia
Discover the perfect opportunity to create your dream home in this bright and spacious apartment. Well cared for over the years, this unit features a generous layout with plenty of natural light and a huge balcony - perfect for entertaining friends, or simply taking in the views. Ins ide, you'll find large living and dining areas, roomy bedrooms with ample storage, and a functional kitchen ready for your personal touch. While the unit is clean and well maintained, it's an ideal canvas for updates and renovations to match your style . Conveniently located close to shops, schools, parks, and public transit, this home offers the best of comfort and potential in one package. Don't miss out on this fantastic opportunity to add value and make it truly yours! OPEN HOUSE Sat July 26, 2-4 PM (id:60626)
Royal LePage Sussex
98 - 2805 Doyle Drive
London, Ontario
TO BE BUILT! Introducing the Stratus Towns, crafted by Lux Homes Design & Build, a London award-winning builder and recipient of the *Best Townhome Award for 2023*. Lux Homes is known for elevating the standard of townhome living, and this unit is no exception. With 1,468 sq ft, this LOWER CORNER unit home features a spacious main floor with an expansive great room, dining room and kitchen with a large balcony. Enjoy the comfort of this home with 3 roomy bedrooms and 2.5 bathrooms in total, providing ample space to suit your modern lifestyle. Achieve seamless interior design without the hassle, as each home comes with professionally curated interiors that boast a spacious open-concept layout, maximizing natural light and creating an inviting atmosphere. Enjoy a neutral palette and high-end finishes that exude timeless elegance. Additionally, each unit is equipped with basic alarm systems, 9' ceiling height on main floor living level and 8' on bedroom floor level, 8' interior doors on main living level, all-black hardware, and more exceptional selections for finishes, providing a touch of luxury and peace of mind. Located in South East London, with close proximity to Highway 401, shopping, dining, great schools and public transit, Stratus Towns is the perfect blend of luxury and convenience. Nature enthusiasts will love the nearby scenic walking trails, offering a peaceful escape right at your doorstep. These homes are perfect for first-time buyers or those looking to upgrade their living space with attainable luxury. Move-in ready for Fall 2025, your new beginning starts here. Don't miss the chance to make Stratus Towns your next home! (id:60626)
Nu-Vista Premiere Realty Inc.
109 Arthur Street
Brantford, Ontario
If you're not afraid of a little work and you have an eye for potential, this beautifully updated century home is just waiting for your finishing touch to make it a showpiece! The serious big-ticket items have already been done: brand-new powder room, updated wiring throughout, modern HVAC, a new roof, plus most windows and flooring replaced! Step inside and be charmed by the perfect blend of historic character and modern convenience. The spacious kitchen and main bathroom have been tastefully refreshed while maintaining the home's original warmth. Large windows flood the space with natural light, complemented by stylish fixtures that enhance its timeless appeal. Now, here's where you come in! The last cosmetic details - paint, trim work, and those final finishing flourishes are yours to complete. There are also two unfinished spaces with great potential - a full basement with walk-out and a loft space on the 3rd floor. Set in a prime location near schools, parks, and amenities, this is a rare chance to own a piece of history while adding your own personal flair. Don't miss out! (id:60626)
Real Broker Ontario Ltd.
109 Arthur Street
Brantford, Ontario
If you're not afraid of a little work and you have an eye for potential, this beautifully updated century home is just waiting for your finishing touch to make it a showpiece! The serious big-ticket items have already been done: brand-new powder room, updated wiring throughout, modern HVAC, a new roof, plus most windows and flooring replaced! Step inside and be charmed by the perfect blend of historic character and modern convenience. The spacious kitchen and main bathroom have been tastefully refreshed while maintaining the home's original warmth. Large windows flood the space with natural light, complemented by stylish fixtures that enhance its timeless appeal. Now, here's where you come in! The last cosmetic details - paint, trim work, and those final finishing flourishes are yours to complete. There are also two unfinished spaces with great potential - a full basement with walk-out and a loft space on the 3rd floor. Set in a prime location near schools, parks, and amenities, this is a rare chance to own a piece of history while adding your own personal flair. Don't miss out! (id:60626)
Real Broker Ontario Ltd.
1030 Colborne Street E Unit# 20
Brantford, Ontario
Welcome Home! Step into this beautifully renovated (2025) condo, where style and comfort come together in perfect harmony. From the moment you enter, you'll notice the attention to detail-brand-new trim work (2025), freshly painted walls (2025), and stunning new luxury vinyl and carpet flooring that flows throughout the space, offering both elegance and durability. The recent (2025) plumbing upgrades add peace of mind and value, making this home as functional as it is beautiful. Whether you're a first-time buyer, downsizing, looking for a turnkey investment, this condo is truly a must-see. You won't be disappointed - schedule your viewing today and experience the warmth and quality for yourself. (id:60626)
Royal LePage State Realty Inc.
3479 Chestermere Boulevard
Chestermere, Alberta
Discover the Eton, a move-in ready home in Chestermere with 1,490 sq ft of stylish living space. This craftsman-style home features Hardie board siding, black-framed windows, and an open-concept layout with luxury vinyl plank flooring. The rear-facing kitchen connects seamlessly to the backyard and includes Winter-stained maple cabinetry, quartz countertops, Samsung stainless steel appliances, a chimney hood fan, a large island, and a picture window above the granite sink. A functional back entry and walk-in pantry add convenience, while the front-facing great room is bright and inviting. Upstairs, the rear primary bedroom includes a dual-sink ensuite, complemented by upper-floor laundry and two additional bedrooms. Situated in Clearwater Park, one of Chestermere’s newest master-planned communities, residents enjoy exclusive access to the Clearwater Community Clubhouse. Cardel Homes offers better design and quality, making this a standout opportunity for modern living. Photos are representative. (id:60626)
Bode Platform Inc.
518 - 39 Brant Street W
Toronto, Ontario
Live on the park at Brant Park in this stunning 1 Bedroom + 1 Bathroom. Enjoy 500 Sqft interior + large balcony with BBQ gas line! Soaring 9ft exposed concrete ceilings and pristine hardwood floors. The kitchen boasts a modern touch with gas range, all stainless steel appliances and stone countertops. The floor-to-ceiling windows flood the south-facing unit with tons of natural light, creating a bright and inviting atmosphere. Custom white roller blinds offer privacy while maintaining the sleek aesthetic. The tranquility of the space is enhanced by its quiet ambiance, providing a peaceful retreat from the bustling city life. Every inch of this condo has been thoughtfully designed for both comfort and style. Situated in an amazing location with a perfect Walkscore of 100. Located in the vibrant heart of King West Village you're just steps from everything! 24hr Spadina streetcars, Queen West shopping, King West restos, bars & trendy cafes, Loblaws, banks, are all just steps away. New Waterworks Food Hall and St. Andrew's Park are directly across the street! Don't miss your chance to live in one of the most desirable neighbourhoods in Toronto! (id:60626)
Brad J. Lamb Realty 2016 Inc.
262 John Street S
Aylmer, Ontario
They say a back patio is for relaxing and privacy, and the front porch is where you meet your neighbours, and make friends. Welcome to 262 John Street, with the front porch you've been waiting for.. and yes there's a swing! As you pull up you will immediately notice the grand size of this home, with a sharply defined front dormer set ontop the porch. As you step through the doors you are welcomed by a large and airy open concept floor plan, fully equipped with an eat in kitchen, formal dining area and living room, wrapped with windows that just pour in natural light. The main level has 2 bedrooms and a full bath and upstairs is the sweetheart suite of your dreams. Fully equipped with studio style walk in closet / en-suite bathroom, The perfect little space to get ready everyday. And talking about perfect little spaces, take a look around the corner of the primary suite and take a look at your furry friends new favourite place.. a large daybed set into a cozy little nook that over looks the front yard, so your pet can keep an eye on things while you not home... and yes, you can use it too! Offering 3 bedrooms, 2 bathrooms, with a full basement and storage/office room, the inside is just as impressive as the out. Walking out the back door is a large entertainers dream deck, with access to the massive above ground pool, hot tub and double car detached garage. Sitting on A QUARTER ACRE lot inside the city.. there is literally no box left unchecked on your list... your welcome. It's time to treat yourself to a new set of keys, and pool, this summer season! (id:60626)
RE/MAX Twin City Realty Inc.
109 Parkview Place
Shellbrook, Saskatchewan
Shellbrook Family home at its finest! Situated on a quiet cul-de-sac, not only can you enjoy your fully fenced backyard with options to garden, sit and relax on the raised deck, soak in the hot tub or enjoy a fire on the ground level patio and firepit area, you could also watch the kids from your home enjoying their time at the beautiful town playground park or outdoor pool! The dwelling boasts room for all the family with its open concept living area including the custom designed kitchen with maple cabinets and granite countertops with adjoining dining area, all overlooking the backyard and park which also is open to the living room making this a great area for entertaining. 4 bedrooms on the main level, include 2 kid’s rooms with walk in closets and the stunning master bedroom with its bright and open ensuite with large tile surround shower and his/her soaker tub. The lower level provides full walk out access to the backyard from the sprawling family room where the real entertaining takes place. Combine the large sitting area to watch your favorite movie or big game with the games area, this family room is the seller’s favorite area to relax and overlook the backyard. This well-designed home has made is especially easy for the home-based business owner with direct private access to the homebased office space and adjoining den currently used as an exercise space. The built-in 4 car heated garage provides space for your vehicles or toys. Shingles and acrylic stucco and fencing updated in the past 4 years and maintenance free decks makes this an easy home to just move into and enjoy! (id:60626)
RE/MAX P.a. Realty
18518 Erie Shore Drive
Chatham-Kent, Ontario
Welcome to Erie Beach. This beautiful 2 bedroom waterfront property will not disappoint. With numberous upgrades, this will become your new osasis on the water. Upgrades that have been done are, a brand new energy efficient furnace (2020), Windows (2018), Metal Roof on house and two storage buildings (2018). Also equipt with a generator wired throughout the home. An open concept kitchen and large living space is great for hosting guests, family gatherings and holidays, all looking out onto the beautiful view. (id:60626)
Century 21 First Canadian Corp
46 Poplar Drive
Whitecourt, Alberta
" ALMOST 2400 SQ.FT. !!!" Overlooking the ball diamonds and offering a large 10246 sq.ft lot, This large 2014 built home offers a huge 24' x 14' bonus room above the garage and also has convenient upper level laundry room and almost 2400 sq.ft. of developed living space. This stunning luxury home has numerous large windows making it extremely bright and has a great open floor plan. There is a gas fireplace in the large living room complimented with a full stone wall finish . The large 27' living room is open to the dining room , kitchen and eating nook. The glorious kitchen offers granite countertops, raised eating bar, tiled backsplash and pantry. The west-facing rear of this home is loaded with impressive windows facing the expansive back yard and ball diamonds. The main level also offers a front office and a 2-pc powder room. All main floor flooring is hardwood and tile. Upstairs you have 3 large bedrooms, with the primary bedroom having double vanities, large soaker tub and separate 4'shower and walk in closet. Add another full 4 piece bathroom, separate laundry room with sink. Also upstairs is a large 400 sq.ft. bonus room, again with large bright windows. This oversized lot is 150' deep and partially fenced. The garage is heated and is 33'6' deep on one side, giving you plenty of elbow room. This 2014 built home has a great floor plan and sits in a great neighborhood, close to all amenities. Offered well under assessed value !!! (id:60626)
RE/MAX Advantage (Whitecourt)
430 - 5225 Finch Avenue E
Toronto, Ontario
Bright, Functional and Move-In Ready! Welcome to Suite 430 at 5225 Finch Avenue East, a beautifully maintained 2 bed and 1 bath sun-filled condo located in the heart of the family-friendly Agincourt North neighbourhood. This updated unit offers an ideal opportunity for first-time home buyers, downsizers, seniors, or investors looking for comfort, convenience,and value.The open-concept kitchen and living area features laminate flooring, open concept and walk outto your own private balcony perfect for morning coffee or evening wind-downs. Enjoy the convenience of ensuite laundry.This move-in ready home is located in a well-managed building with low monthly maintenance fees and includes secure underground parking. Situated just steps to the TTC and minutes to Scarborough Town Centre, schools, parks, grocery stores, and Highway 401, this condo combines practical living with unbeatable access to local amenities. Dont miss this fantastic opportunity to own a bright and functional home in one of Scarborough's most desirable communities. Book your showing today! (id:60626)
Harvey Kalles Real Estate Ltd.
11 Oak Street
South Glengarry, Ontario
Two story century home "The Painted Lady CIRCA 1866, in the heart of the quaint village of Lancaster. This timeless 5 bedroom beauty boasts character of yesteryear. Be greeted by the charming wrap around porch. Ornate wood finishes throughout. Spacious formal living room. Formal dining area leads to the bright eat in kitchen that features plenty of cabinetry, built in pantry and appliances. Music room with rear access to back deck and an above ground pool. Second level bedrooms with storage. Two 4pc bath tub/shower combo. A 2nd staircase that accesses the north end of the home. Other notables: 2pc powder room, main floor laundry, gas furnace 2023, asphalt/metal shingles 2023, custom gazebo, gardens/landscaping, storage shed, tempo garage, municipal services. Room for the growing family or potential option for a bed and breakfast. Quick commute to Montreal/Cornwall. As per Seller direction allow 24hr irrevocable on all offers. (id:60626)
Royal LePage Performance Realty
102 5th Avenue W
Battleford, Saskatchewan
Located in Battleford industrial area is this 5500 sq ft building with 1.3 acres of land and fenced compound. 3000 sq ft end of building has 2 16x14 doors and 16’ ceilings. 2500 sq ft end has 16x10 door and 12’ ceilings. Main level offices, bathroom and utility area, coffee room and additional storage on the second floor. Great for trucking, construction, mechanical, body shop, manufacturing and fabrication or whatever you may have. Endless possibilities for a shop and building this size. Call soon for your private viewing. (id:60626)
Dream Realty Sk
602 - 25 Neighbourhood Lane
Toronto, Ontario
Welcome to urban living at its finest in this stunning 1+1 bedroom condo at the sought-after 25 Neighbourhood Lane. This beautifully maintained unit features soaring 10-foot ceilings and an open-concept layout flooded with natural light, offering both style and comfort. The sleek modern kitchen is a standout, complete with stainless steel appliances, stone countertops, and a contemporary tile backsplash perfect for everyday living or entertaining. The spacious primary bedroom includes a walk-in closet, while the versatile den is ideal for a home office, reading nook, or guest space. Elegant laminate floors run throughout, enhancing the units warm and sophisticated feel. Enjoy access to top-tier building amenities including a fully-equipped gym, stylish party room, guest suites, and a landscaped outdoor BBQ area for relaxed summer evenings. Just steps from your door, you'll find a pharmacy, doctor, dentist, and convenience store, as well as easy access to TTC, shopping, dining, parks, and scenic walking trails. Whether you're a first-time buyer, busy professional, or savvy investor, this immaculate condo offers a rare blend of comfort, convenience, and lifestyle. Don't miss your chance to call this vibrant, well-connected community home. (id:60626)
RE/MAX Metropolis Realty
302 1518 Pandora Ave
Victoria, British Columbia
Overlooking a peaceful, tree lined street adjacent to a family friendly park, this top floor unit is positioned on the quiet side of the popular Forest Hills complex, and is ideally located on the Fernwood/Oak Bay border. Step outside to a vibrant hub of amenities, including all essentials and new EV charging stations underway, or retreat into your tranquil space. Bright & inviting with over 1000sqft, this 2 bed 2 bath is flooded with natural light with 6 skylights throughout, plus it features an enclosed balcony perfect as a flex space. The functional layout includes insuite laundry and a cozy fireplace, and you'll notice thoughtful updates such as fresh paint and newer flooring. PLUS, over $25,000 in additional value with roof membrane paid for +more. Enjoy secure underground parking and a walkable location, with direct transit to Downtown, Oak Bay Village, Royal Jubilee Hospital and UVic. This home combines lifestyle & convenience in one of Victoria’s most connected neighbourhoods. (id:60626)
Clover Residential Ltd.
2702 - 955 Bay Street
Toronto, Ontario
NEW PRICE!!! Best Price In Building!!!!!! Luxury Bay St Living at the BRITT Condominiums - Spectacular 1 Bedroom - High Floor Sunny East City and Lake Views From Full Width Balcony! FRESHLY PAINTED & PROFESSIONALLY CLEANED! Upgraded Finishes & Custom Blinds!!! Downtown Core - Walk to University Hospital Network, University of Toronto, Queens Park, Wellesley Subway, Best Restaurants, Grocery, Shoppers Drugmart, Yorkville, 100% Walkscore, Minutes to Financial & Entertainment Districts!!! 24 Hour Concierge, Visitor Parking+++ World Class Building Amenities Including Heated Outdoor Pool and Lounge, Gym, Party Room with Kitchen, Library, Sauna & Guest Suites! Minutes to Lake Front, Billy Bishop Airport and Pearson International Airport (id:60626)
Right At Home Realty
105 - 101 Pinhey Street
Ottawa, Ontario
Welcome to urban living at its best in vibrant Hintonburg! This modern 2bed/1bath condo is located in a stylish low-rise building just steps from Wellington Street, where you'll find some of Ottawas best restaurants, cafes, and local shops. The open-concept layout includes the kitchen which features stainless steel appliances, Quartz countertops and tasteful finishes. Building amenities include secure bike storage and a rooftop patio with incredible views of downtown and Lebreton Flats. With a Walk Score of 99 and a Bike Score of 98, plus the LRT just over a 10-minute walk away, you'll love the convenience of this unbeatable location. (id:60626)
Equity One Real Estate Inc.
9054 80 Avenue
Grande Prairie, Alberta
Welcome to "The Cremona" – one of Woody Creek Homes’ most sought-after floor plans! This beautifully designed modified bi-level offers the perfect blend of space, luxury, and functionality. Boasting 1,430 sq ft of thoughtfully crafted living space, this home is ideally situated with stunning rear views of scenic Woody Creek Park—where mature trees and a playground create a peaceful, private backdrop with no rear neighbors.Enjoy morning coffee or evening sunsets from your included rear deck, and step inside to discover a bright, open-concept layout featuring a vaulted ceiling in the living room, a tray ceiling in the kitchen and dining area, and elegant luxury vinyl plank flooring throughout the main level. The gourmet kitchen impresses with modern cabinetry, quartz countertops, and stainless steel appliances—all included in the price.The main floor offers flexibility with two spacious bedrooms and a full 4-piece bath, or you may choose to convert one bedroom into a home office or den. Retreat to the oversized primary suite, a true spa-like sanctuary, complete with walk-in closet, a luxurious 5-piece ensuite featuring a soaker tub, dual vanity, separate tiled shower, and a private water closet—finished in stylish tile and plush luxury carpet.Additional upgrades include a double attached garage, fully insulated, drywalled. You'll also enjoy the added convenience of front yard sod (included) and a state-of-the-art electric fireplace in the living room.The basement is roughed-in for a future bathroom and offers potential for a family room and additional bedroom—these can be completed for an additional fee.Estimated completion: July 30, 2025. Don’t miss your opportunity to own this exceptional home in one of the most desirable locations in Riverstone South! RMS is currently according to builder blueprints and will be updated accurately once home is completed. (id:60626)
Exp Realty
514 Victoria Street Unit# 401
Nelson, British Columbia
Are you wanting a fully furnished 2 bedroom 1 bathroom corner unit condo with an open living area, covered deck with lake, city and mountain views, 1 block away from one of the most vibrant downtowns in the Kootenays? If yes, then this unit is for you. Let's list the many features that this building offers - Located 1 block off of Nelson's amazing Baker Street, offers covered parking, secure bike parking, conference/party room, secure entry, wheelchair access to elevator from street and parking levels, covered deck, A/C and an amazing rooftop patio area with panoramic views of the lake, city and mountains. Whether living here full time or using it as a second home for your winter skiing, mountain biking or summer/fall getaways for you and your friends, you will love the ease of access to Nelson's amazing restaurants, pubs, Co-op Grocery store, shopping and more. (id:60626)
Coldwell Banker Rosling Real Estate (Nelson)
3253 Broadwater Road
Castlegar, British Columbia
Discover the perfect blend of charm, privacy, and potential with this unique character home set on 4+ acres of coveted land directly across the street from the majestic shores of the Columbia River. Just minutes from Syringa Creek Provincial Park, this property is a gateway to year-round outdoor adventure while offering the convenience of close proximity to the services of the City of Castlegar. The welcoming home features an intriguing open-concept layout on the main floor, while the spacious basement offers a wide range of possibilities for additional living space or customization. A generously sized sun-soaked deck showcases sweeping panoramic views and is ideal for outdoor relaxation or entertaining. The attached double garage/workshop provides dedicated practical accommodation for vehicles, hobbies, and storage. With plenty of space to create a private retreat, hobby farm, or explore development potential in a convenient location with a desirable micro-climate, this property is a rare find in an exceptional location. Don’t miss this opportunity to own a piece of affordable rural paradise in beautiful Robson! (id:60626)
Exp Realty
Lot 8 Scenic Ridge Drive
West Kelowna, British Columbia
There is lots of activity these days at Smith Creek West!! Don't even consider starting your new home without having an in depth look at the gorgeous surroundings that await you here. You'll find the most attractive homesite pricing to be had in West Kelowna and perhaps the Valley! This exciting family neighborhood is sure to delight with its spectacular lake, mountain, and rural vistas, easy access and proximity to all the ever expanding amenities of West Kelowna. Designed to integrate well with the native environment, and respect the history of the area, a quiet walk, hiking, mountain biking, and more are all available at your back door. We are confident that you’ll find something that satisfies your home design preferences, space requirement and budget with the same stunning natural surroundings, neighbourhood focus, easy access, and proximity to the amenities that lead to a very quick “sellout” of the previous phase. An 18 month time limit to begin construction, and the fact that you can bring your own builder are further attractions. Right now! is a great time to take it all in. (id:60626)
RE/MAX Kelowna
Lot 10 Scenic Ridge Drive
West Kelowna, British Columbia
There is lots of activity these days at Smith Creek West!! Don't even consider starting your new home without having an in depth look at the gorgeous surroundings that await you here. You'll find the most attractive homesite pricing to be had in West Kelowna and perhaps the Valley! This exciting family neighborhood is sure to delight with its spectacular lake, mountain, and rural vistas, easy access and proximity to all the ever expanding amenities of West Kelowna. Designed to integrate well with the native environment, and respect the history of the area, a quiet walk, hiking, mountain biking, and more are all available at your back door. We are confident that you’ll find something that satisfies your home design preferences, space requirement and budget with the same stunning natural surroundings, neighbourhood focus, easy access, and proximity to the amenities that lead to a very quick “sellout” of the previous phase. An 18 month time limit to begin construction, and the fact that you can bring your own builder are further attractions. Right now! is a great time to take it all in. (id:60626)
RE/MAX Kelowna
76 York River Drive
Bancroft, Ontario
Bancroft - This immaculate 4 bedroom family home is only minutes to town & all amenities. Fabulous backyard with .75 acres has ample room for kids to play. This 2 story home would make an excellent multi family home with room for a granny suite in the basement. Bright, main floor with a huge kitchen, breakfast nook, formal dining room, living room, 2 piece bathroom. Lovely family room facing the backyard offers a great view of the yard and patio doors leading to the back deck. Kitchen also has garden doors to a private patio. Upstairs features a large master with ensuite, 3 other bedrooms, laundry room anda 4 piece bathroom. Basement has another rec room/games room, cold room & lots of storage in the 2 utility rooms. There is an attached double garage plus a second detached garage that can be used as a spacious workshop or is great for storing the toys. Home also has a paved driveway, is well treed and very economical to heat. Recent upgrades include: propane furnace installed in 2021, central air installed in 2019, new dishwasher and stove in 2021. *** Hydro approx $110 per month, propane $2500 for the season, rented hot water tank $20.59 per month, water bill approx $50 per month, propane tank rental is $112.00 per year. Bell Fibre is installed on the street and available for hook up. Septic was installed in 1985 and pumped in Nov 2024. *** (id:60626)
RE/MAX Country Classics Ltd.

