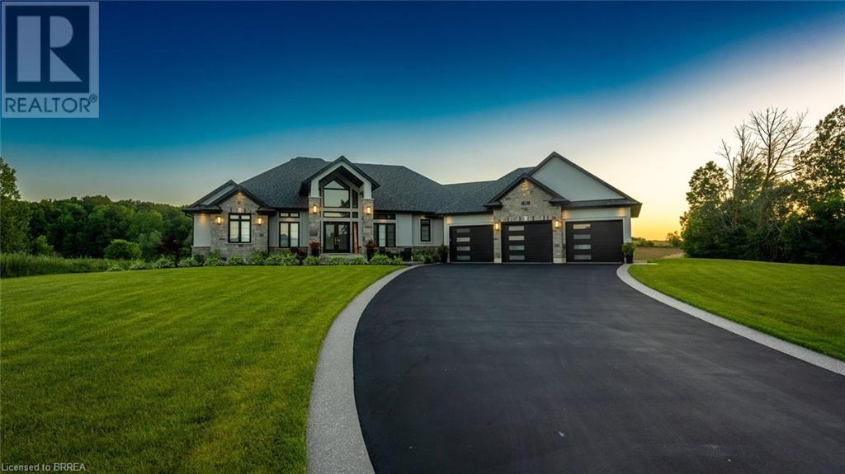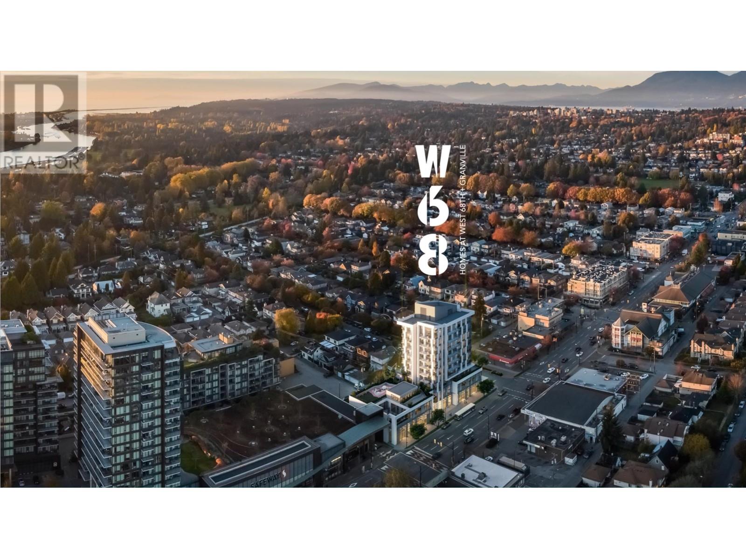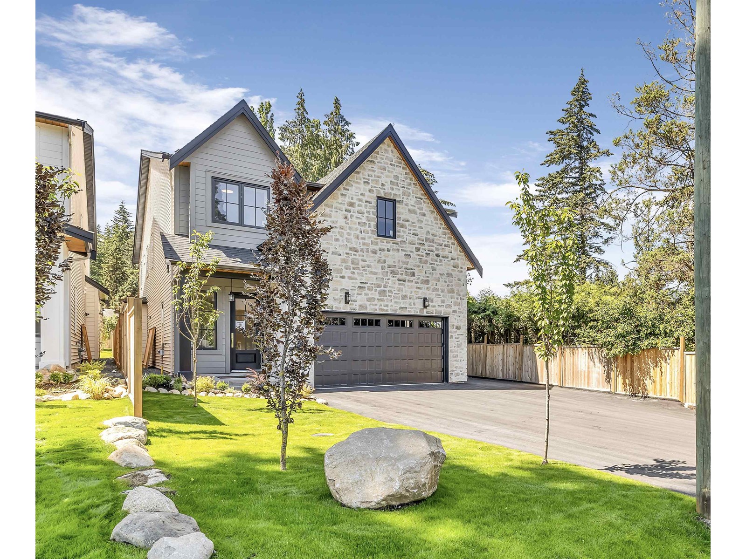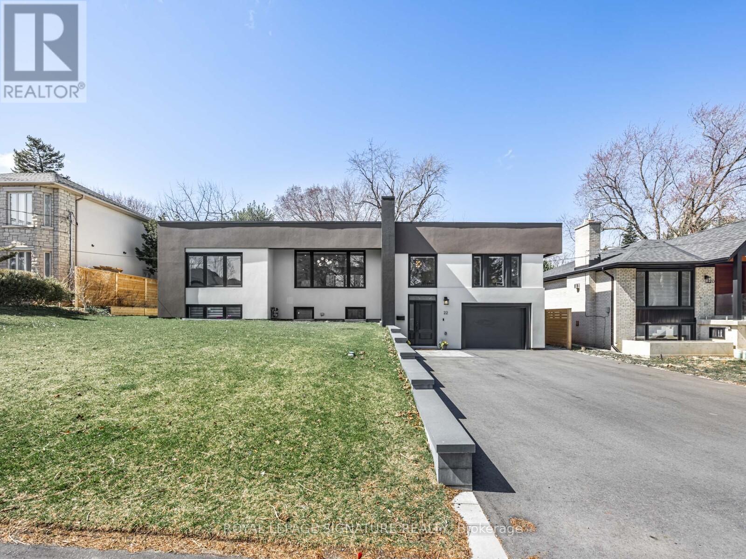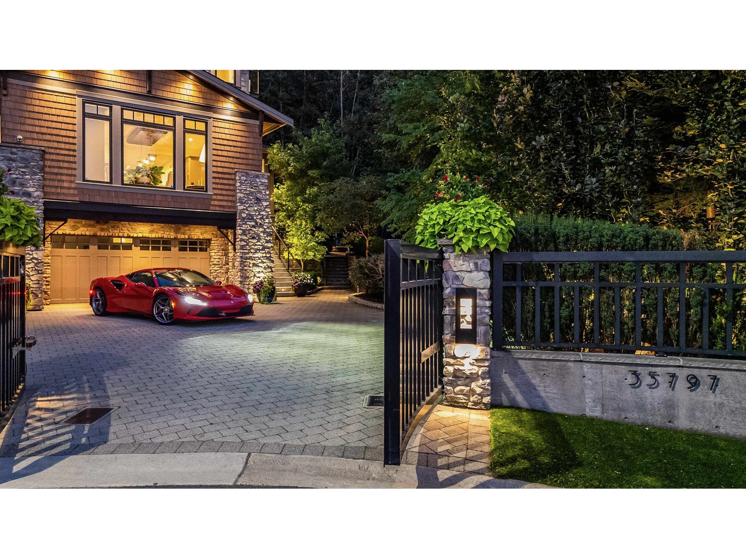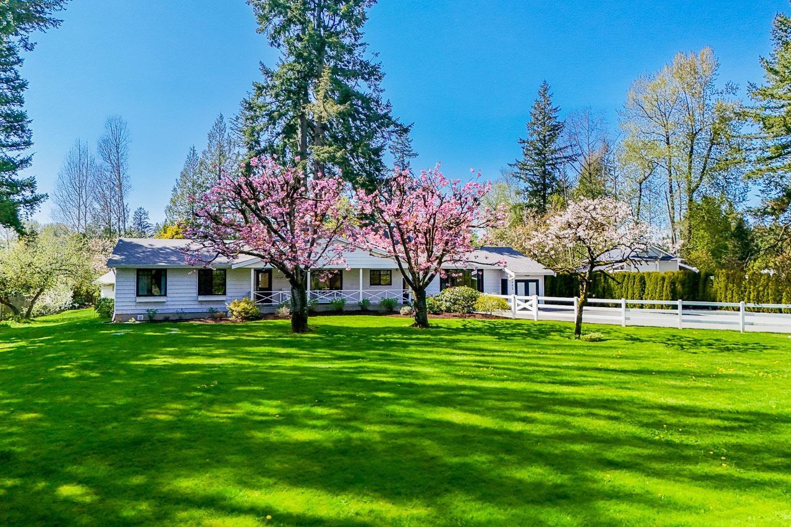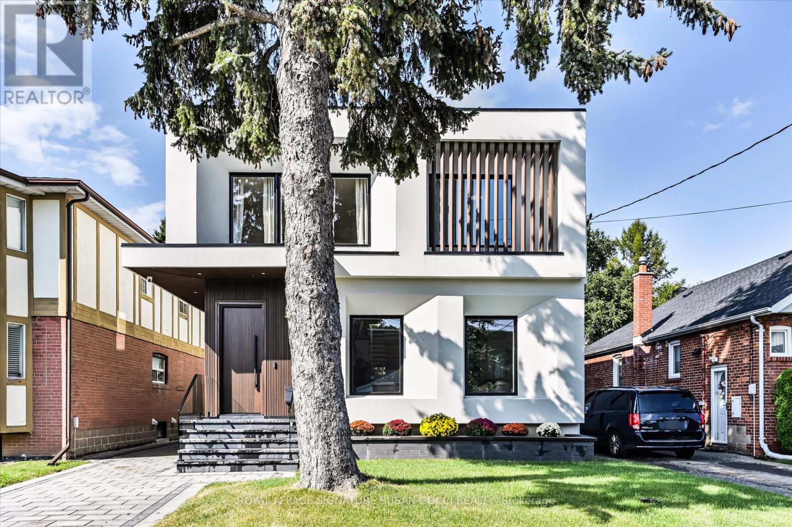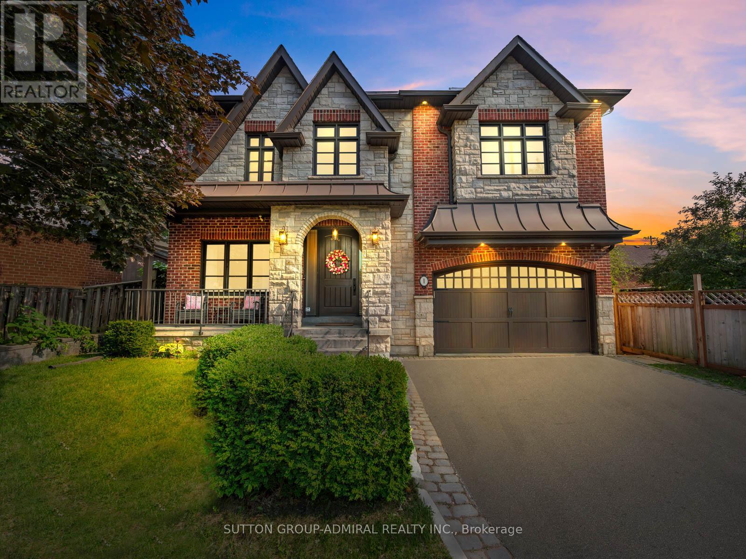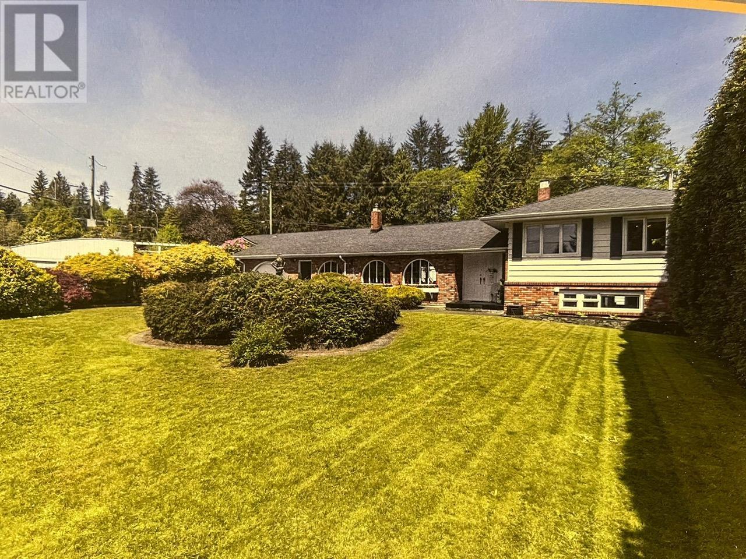41 Ruijs Boulevard
Brantford, Ontario
Tranquility is defined as being “Free from Disturbance and no other phrase truly defines this home as perfectly as it does. Tucked away all by itself, in the most exclusive neighbourhood in all of Brantford, the Vallee Estates, there is no other property as private, luxurious and *tranquil* as this one is. We all live in the new world where home has become more than just a place to sleep- it’s become a place to LIVE, to entertain, to host and make memories in. Where you watch your kids grow and celebrate success together. Where you can't wait to get home after a long day, jump in for a swim and just melt into the backyard as you watch the sunset turn the sky on fire as it falls below the tree tops and you think to yourself: this is all mine.. you've made it, Welcome HOME to 41 Ruijs. Stepping into the front door, you’ll immediately notice the sky-high cathedral ceiling above you and the polished tile floors below you, and everything else you would come to expect from a home of this caliber. The open concept floor plan turns the living area into the heart of the home, equipped with a chef inspired kitchen, waterfall island, floor to ceiling decorative fireplace, herringbone dining room floor, breakfast nook, pantry, and walk-out to the floating covered patio. Flow inside and out during all the summer events, that your new house becomes THE destination for, all summer long. With over FIVE THOUSAND SQUARE FEET of living space and a fully finished walk-out basement, this space really feels like more than just a house. Throw open the doors, turn up the music, and walk out to the pool deck to jump right in. The walk out basement gives this house that 'resort' feel- and the feeling isn't wrong! Wrapped with hand scraped concrete, landscaping and scenic views, with the water sparkling all day long and the wind whispering stay home today you'll wonder how you ever lived anywhere else. Because this is *the place* that will make you feel like you’re finally HOME. (id:60626)
RE/MAX Twin City Realty Inc.
58 Ames Circle
Toronto, Ontario
Rarely Offered on the Beauty of Banbury! Perfectly Situated In Top-Rated Denlow Ps & York Mills School District, Well maintained Detached Family Home on one of quietest and most coveted stretches, 55 x 122 ft lot, A perfect blend of timeless design and layout, bright, spacious interior featuring a gracious living room, open-concept dining area, and a sun-filled family room with walkout to the backyard oasis, The eat-in kitchen is ideal for both family living and entertaining, overlooking a private, landscaped backyard, perfect for summer relaxation and gatherings, Functional-Convenient Main Flr Laundry Room With Access to Garage, Large Primary Bedrm W/4Pcs Ensuite & Walk-In Closet, The finished lower level includes a large recreation room, and additional storage, All windows changed in 2018, Triple-pane Insulated Glasses on Main Flr with Security Window Films. Close to Elite Private Schools: Crescent, TFS, Bayview Glen, and Crestwood. Conveniently close to major highways, TTC, Shops at Don Mills, Parks, and Hospitals. (id:60626)
Homelife Landmark Realty Inc.
Cru 3 8415 Granville Street
Vancouver, British Columbia
An Exceptional opportunity to acquire brand new West Side Vancouver commercial real estate assets.It is suitable for various commercial purposes, including law firms, education, finance, real estate, bank, healthcare, retail, etc. Suitable for both personal use and investors.This southern pocket of Granville Street is a serene and well-established residential neighbourhood with exceptional exposure to vehicular and pedestrian traffic. Located on the south end of Granville Street, the property is conveniently accessible from all other areas of Vancouver and is just minutes from Richmond, the Vancouver International Airport, Marine Gateway, and the Marine Drive Canada Line Station.Comprehensive Public Facilities includes ample parking spaces, electric vehicle charging stations, and convenient commercial entrances and exits. No foreign buyer tax, no vacant home tax, and no speculation tax.Estimated to be completed in Spring 2025. (id:60626)
RE/MAX Crest Realty
23756 Old Yale Road
Langley, British Columbia
Welcome to a luxurious modern farmhouse by Millhaven Homes, offering approx. 4500 sqft of elegant living space on a quarter acre lot, perfect for outdoor living and entertaining. This custom-built, 2 storey home features 10ft ceilings on the main floor, 9ft ceilings upstairs, and high-end finishes throughout. It includes 5 beautifully appointed bedrooms, 2 with ensuites. The chef-inspired kitchen and expansive living areas are ideal for hosting guests. The property also boasts a mortgage helper, a detached shop and a fully finished & versatile space above, perfect for a mancave, office, or coachhouse. RV and boat parking. With its timeless exterior and exquisite interior, this home is a sanctuary of sophisticated style and comfort. Don't miss your chance to experience this masterpiece. (id:60626)
Investa Prime Realty
10584 137a Street
Surrey, British Columbia
All measurements and sizes approximate. Buyer shall make their own measurements if that is important to them. Selling "as is where is." Land value, old home on land, owner occupied. Part of a land assembly for an apartment building in City Center. Try low or high rise build. Used old pic. due to trees blocking the view. INVESTORS TRY YOUR OFFERS! For appointmants to show please by email. (id:60626)
Sutton Group-West Coast Realty (Surrey/120)
22 Yorkleigh Avenue
Toronto, Ontario
This Classic Raised Bungalow Has Been Masterfully Transformed From The Ground UpEmerging As A Luminous, Design-Driven Home Where Modern Sophistication Meets Everyday Function. From The Moment You Step Into The Serene, Light-Filled Foyer, You are Welcomed Into A Space That Exudes Calm, Comfort, And Contemporary Elegance. The Upper Level Features A Spacious, Airy Layout With Three Generous Bedrooms. The Primary Suite Is Privately Positioned In Its Own Wing, Offering A Walk-In Closet And A Spa-Like Ensuite Complete With A Glass-Enclosed Shower And Heated Floors.The Open-Concept Main Floor Is Anchored By A Sleek, Magazine-Worthy Chefs Kitchen That Seamlessly Combines Style And Functionality. Featuring A Large Central Island With Integrated Sink And Beverage Fridge, Floor-To-Ceiling Cabinetry, And Dual Spice Drawers Flanking The Oven, This Culinary Space Is Tailor-Made For Both Casual Meals And Elevated Entertaining. Engineered White Oak Hardwood Flooring, And Dimmable Pot Lights Add Warmth And Refinement Throughout. Flowing Effortlessly From The Kitchen, The Dining And Living Areas Open Directly Onto The Backyard, Creating A Seamless Indoor-Outdoor Experience. Whether Hosting A Summer Dinner Party Or Enjoying A Quiet Evening Under The Stars, This Home Allows You To Effortlessly Extend Your Entertaining Outdoors. The Fully Finished Lower Level Adds Versatility, Featuring Three Full Bedrooms And Two Full Bathrooms, Including A Jack And Jill Ensuite Shared By Two Of The Rooms. With A Separate Entrance, This Space Is Ideal For An In-Law Suite, Extended Family, Or An Potiential Income-Generating Rental. This Home Is As Sound As It Is Stunning, With All-New HVAC, Plumbing, Electrical, Appliances, And Window Coverings. The Transformation Continues Outdoors With Fresh Stucco, A New Roof, Windows And Doors, A Professionally Installed Patio Stone Walkway, And A Newly Repaved DrivewayCombining Curb Appeal With Enduring Quality. (id:60626)
Royal LePage Signature Realty
35797 Ledgeview Drive
Abbotsford, British Columbia
Designed by the renowned SuCasa Designs, crafted by a master builder as their personal residence, ensuring that every inch reflects impeccable taste and superior craftsmanship. With high-end finishes and custom touches throughout, this home redefines luxury living. Situated on a private lot, the property offers tranquility while being just minutes from city conveniences. Perfect for entertaining, this home is an entertainer's dream, featuring a stunning outdoor pool area that flows effortlessly into the spacious interiors. Inside, the open-concept design maximizes space and light, showcasing expansive living areas, a state-of-the-art kitchen with top-tier appliances, and thoughtful details that reflect SuCasa's signature style. From premium materials like marble countertops to builder-grade upgrades, no detail has been overlooked. This home offers a unique blend of luxury, comfort, and style-perfect for family living or hosting unforgettable gatherings. (id:60626)
Royal LePage Little Oak Realty
4465 248 Street
Langley, British Columbia
Nestled in the heart of Salmon River, this sprawling renovated rancher with loft is situated on a stunning 1-acre property with landscaped gardens and room to roam. Featuring 7 bedrooms, 3 bathrooms, a designer kitchen with quartz counters and Café appliances, plus a converted two-storey barn ideal for guests, a studio or nanny's quarters. The open-concept living areas are perfect for entertaining, with large windows flooding the space with natural light and offering picturesque views of the property. Enjoy outdoor living with a pool, hot tub, wood fire pit, and covered patio with gas heaters. Beautifully landscaped grounds create a private oasis perfect for entertaining or relaxing. A rare blend of luxury, charm, and space-your dream retreat awaits! (id:60626)
Macdonald Realty (Surrey/152)
36 Glenshaw Crescent
Toronto, Ontario
A Masterpiece of Contemporary Design! This fully detached executive home is perched on an extra-deep, prime lot in the heart of one of Toronto's best-kept secrets: Parkview Hills. This stunning property exudes a 10+ wow factor, with a one-of-a-kind contemporary design that is both functional and visually captivating. As you enter, you'll be greeted by an exceptionally bright and open floor plan flooded with natural light, creating a warm and inviting atmosphere. With 4+2 bedrooms, this home offers ample space for family living, while the chefs kitchen and vaulted ceilings add a touch of grandness, making it ideal for both daily life and entertaining. Every corner of this home is designed to impress, from the tall ceilings throughout to the stunning views of nature in the tree-lined backyard, offering incredible privacy on a lot that extends almost 135 feet deep.The self-contained in-law suite on the lower level, complete with private laundry, large windows, and a separate entrance, adds flexibility for extended family or rental potential. The basement also features heated floors, ensuring comfort year-round. This exclusive neighbourhood is tucked away with only two ways in or out, creating a peaceful, close-knit community feel while still offering easy access to everything. Surrounded by lush ravines, it provides the perfect escape from the hustle and bustle of the city, yet you're only a few short bus stops from the Danforth subway line to the south or the LRT to the north. The area is known for its small-town charm, with excellent shopping nearby and a small community school, making it ideal for families. 36 Glenshaw Crescent is the epitome of modern luxury in a hidden Toronto gem. **OPEN HOUSE SAT JULY 12, 2:00-4:00PM** (id:60626)
Royal LePage Signature Susan Gucci Realty
1 Dustan Crescent
Toronto, Ontario
Nestled on a quiet, tree-lined crescent in East York, 1 Dustan Crescent is a stunning, fully renovated 4+1 beds, 5 bath residence that blends timeless elegance with thoughtful modern design. The stately exterior, finished in stucco and brick, is framed by manicured landscaping and a welcoming covered porch. Inside, the home opens to a bright foyer with tiled floors leading into spacious principal rooms with rich hardwood throughout. A front-facing office offers a perfect work-from-home retreat, while the formal dining room, adorned with modern art and a crystal chandelier, sets the stage for elegant entertaining. The heart of the home is an open-concept kitchen, breakfast area, and family room. The chef's kitchen features sleek custom cabinetry, quartz countertops, premium appliances including a gas range, and a striking waterfall island. The family room offers a cozy gas fireplace with a stone surround, built-in shelving, and direct access to the backyard. Upstairs, the primary suite is a luxurious retreat with a Juliette balcony overlooking the backyard, 2-way fireplace, a walk-in closet with custom built-ins, and a spa-like 6pc ensuite with a freestanding tub, double vanity, glass-enclosed rain shower. Three additional bedrooms offer unique charm, with features like porthole windows, bold accent walls, and elegant light fixtures, complemented by two stylish full bathrooms. The finished basement expands the living space with a large rec room, dining area, built-in kitchenette, private bedroom, 3pc bathroom with walk-in shower, and a dedicated office zone, perfect for guests, multigenerational living, or entertaining. A well-designed laundry room with mosaic backsplash and full-size washer and dryer adds convenience. Outside, the fully fenced backyard is a private oasis with dual-tiered decks, stone patio, lush lawn, mature trees, and a garden shed, ideal for summer gatherings. Don't miss the opportunity to call this exceptional, move-in ready home your own! (id:60626)
Sutton Group-Admiral Realty Inc.
23311 118 Avenue
Maple Ridge, British Columbia
Development Opportunity - Investor Alert! Prime development potential! This 32234.4 sq. ft. lot (as per BC Assessment) is perfect for builders and investors and must be purchased together with the neighbouring property at 11821 Glenhurst Street to maximize its potential. Located in an excellent area for future projects, this property offers ample space for development. Showings by scheduled appointments only-do not access the property without prior approval. Contact us today for more details! (id:60626)
Exp Realty
695 Burley Drive
West Vancouver, British Columbia
Nestled in the highly sought-after Cedardale neighborhood of West Vancouver, this well-maintained home sits on an expansive 14,829 Sqft lot, offering a rare opportunity for families or investors alike. The residence features 3 spacious bedrooms and 4 bathrooms, providing comfortable living in a serene, established community. Located just steps from Cedardale Elementary School, this home is ideal for growing families seeking top-tier education in a walkable neighborhood. Additional features include a comprehensive security system, smoke alarms, and swimming pool making this property move-in ready with added lifestyle amenities. With its generous lot size and prime central location, this is an excellent opportunity to secure a quality home in one of West Vancouver´s most desirable areas. (id:60626)
Lehomes Realty Premier

