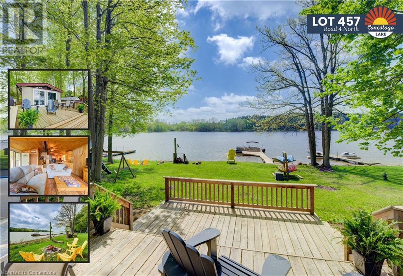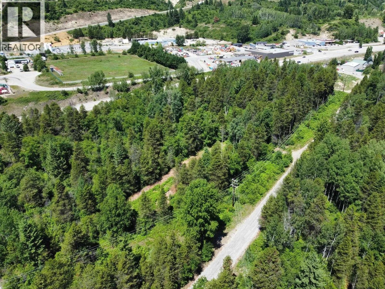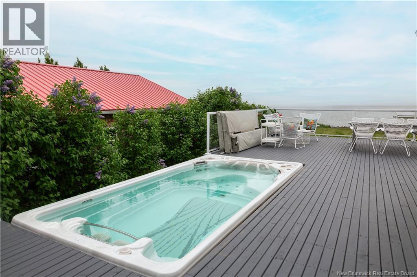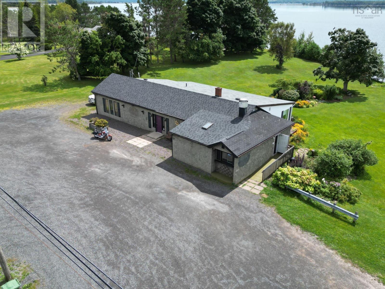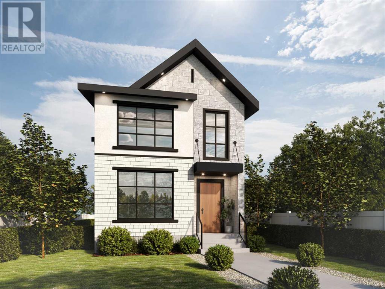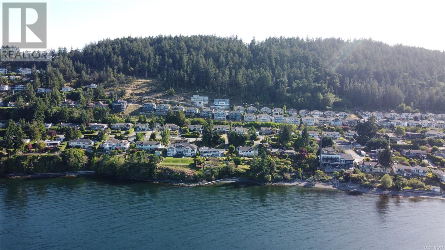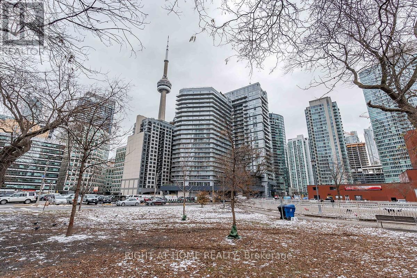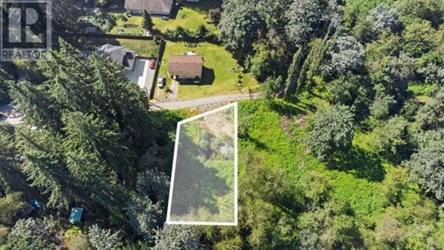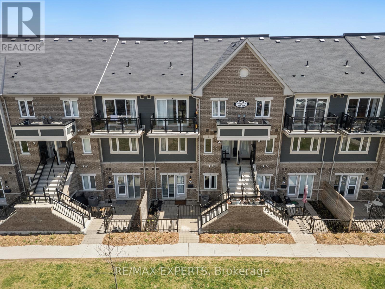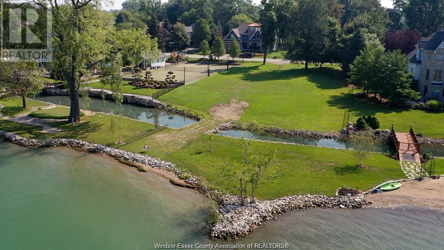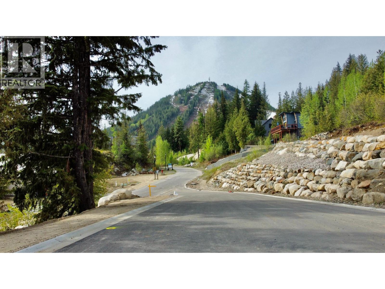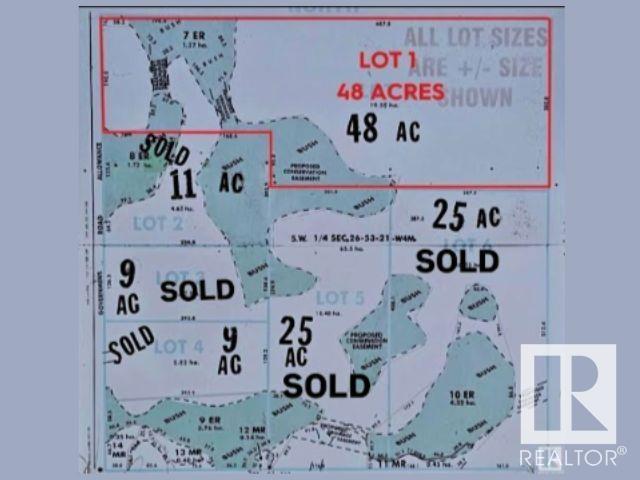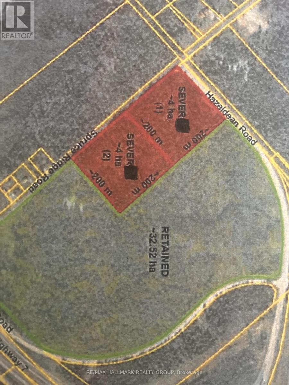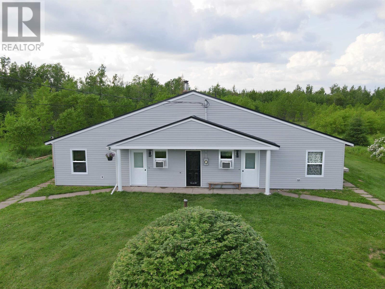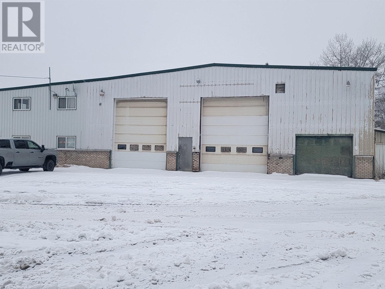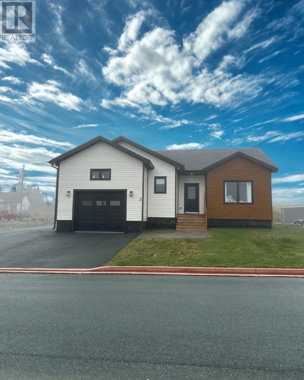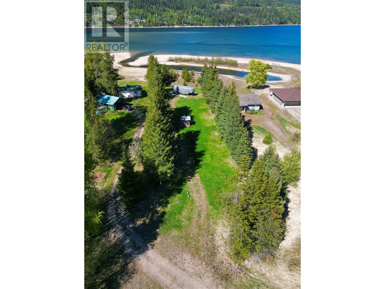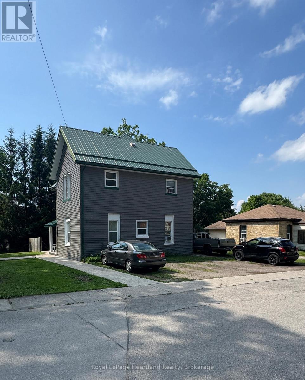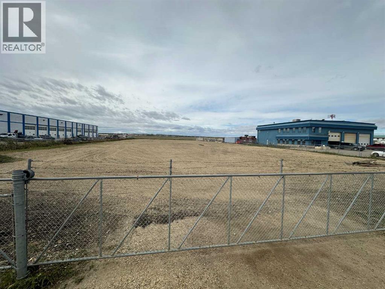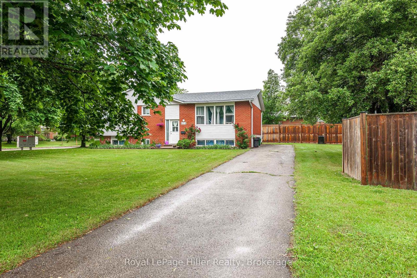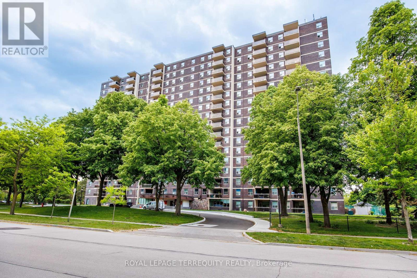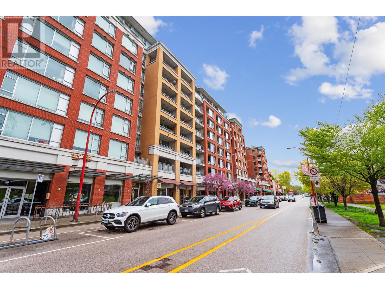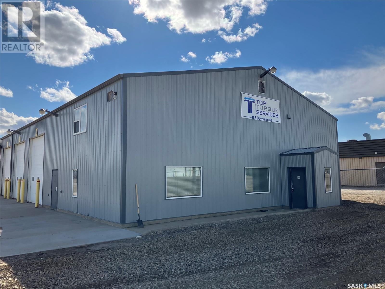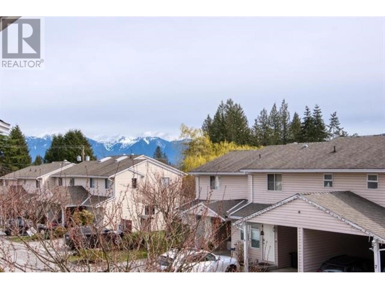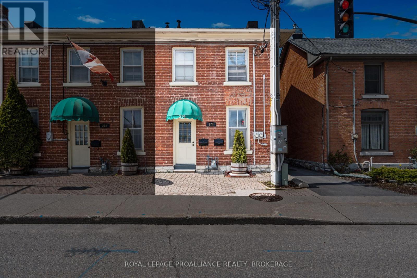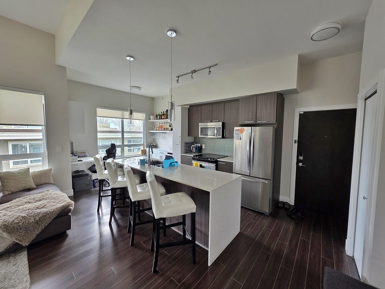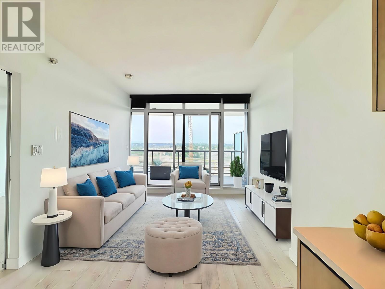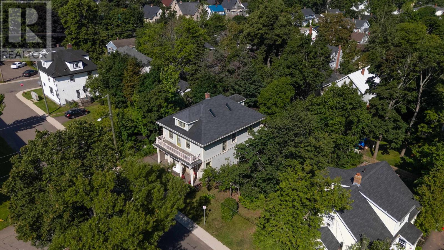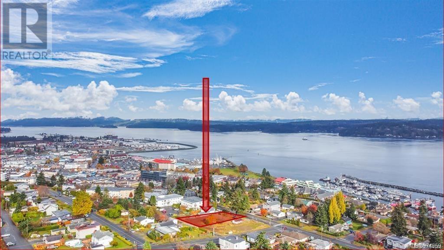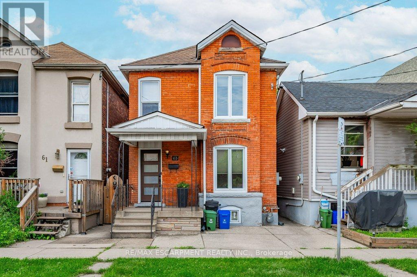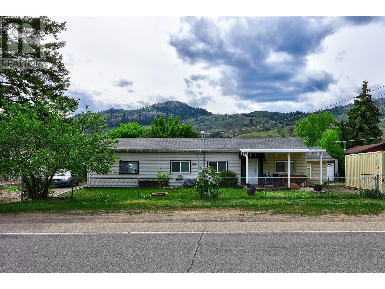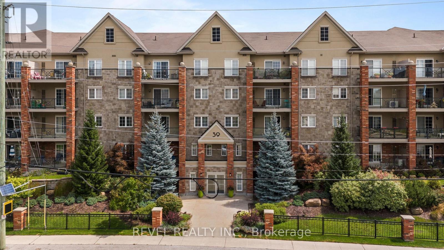457 Road 4 N
Conestogo Lake, Ontario
A new $20,000 floating dock on wheels. 2 tiered deck, a gentle sloping yard and storage garage! Your perfect summer escape awaits at this charming, turn-key Conestogo Lake water front cottage, just arrive and unwind. With, lake access couldn’t be easier, just dive into summer. Soak up the morning sunshine with your coffee on the two-tiered deck, and enjoy the peace and privacy of backing onto a wooded area, nature in every direction. Inside, the inviting board and batten pine interior, rustic wood stove, and wide east-facing windows frame stunning water views and fill the space with warm, natural light. The cottage’s unique back-split layout offers separation and privacy. With three bedrooms, one on the main level and two just a few steps up, there’s plenty of space for family and guests. Rainy day? Embrace cottage coziness with board games around the kitchen table while you watch the trees sway outside on your beautifully treed lot. When the sun's shining, head outside for endless summer fun. Launch your boat with ease, zip line into the lake, leap off the dock, or gather around the fire pit for marshmallows and ghost stories under the stars. A detached garage adds extra storage for all your toys and tools. Conestogo Lake is your playground, offering everything from sailing and waterskiing to canoeing and fishing on its scenic, Y-shaped reservoir stretching 6 km in both directions. And just minutes away, you’ll find all the small-town charm and big-time bites in Drayton, Elmira, Listowel, and Dorking, don’t miss Your Neighbourhood Table Bakery & Restaurant or the legendary treats at the Dorking General Store. (id:60626)
Keller Williams Innovation Realty
354 Wild Rose Wy Nw
Edmonton, Alberta
Welcome to this two-storey 3br3ba home with a fully finished WALKOUT BASEMENT, backing onto a POND! The open-concept main floor features a living room, kitchen, dining room, mudroom, and 2-piece bath, with direct access to a spacious deck overlooking the backyard, great for barbeques. Upstairs offers a large primary bedroom complete with an UPDATED 5-piece ENSUITE featuring a SOAKER TUB and an additional two bedrooms and 4 piece bathroom. The FINISHED WALKOUT BASEMENT has a good size family room, updated 3-piece bath, and laundry. Finishing the property is the OVERSIZED ATTACHED DOUBLE GARAGE. Located within walking distance of Tamarack Centre, transit, and offering easy access to the Anthony Henday, this property gives you location and beauty! (id:60626)
RE/MAX Real Estate
#25 1307 Twp Road 540
Rural Parkland County, Alberta
Charming 2-storey & attached double garage (20x20, heated) on 1.56 acres in the beautiful rolling hills of Chickakoo Estates subdivision, only 10 minutes northwest of Stony Plain. This 1,550 sq ft (plus full basement) home features a soaring vaulted ceiling, main floor laundry room and plenty of natural light. On the main: hardwood & tile flooring, 2-pc powder room, bright living room with large windows, and a spacious eat-in kitchen with built-in dishwasher, built-in desk & back deck access. Upstairs: 2 full bathrooms and 3 generous-sized bedrooms including the owner’s suite with double closets and 3-piece ensuite. The finished basement boasts 2 more bedrooms, 3-piece bathroom and a cozy family nook. Peaceful, private lot located at the end of a quiet cul-de-sac; the yard features a deck, dog run, fire pit, 2 storage sheds, play structure and an above ground pool. Minutes to Chickakoo Lake Recreation Area, Glacier Greens Golf Course and a quick drive to all of the amenities of Stony Plain & Spruce Grove. (id:60626)
Royal LePage Noralta Real Estate
4605 Columbia Avenue
Castlegar, British Columbia
Prime 1 Acre parcel nestled within an 18.67 acre site of newly rezoned light-industrial land in Castlegar. This expansive property offers unparalleled potential for Industrial development in a thriving regional hub. Opportunity to lease & build to suit other parcels within the 18 acre development as well. Located just 37 minutes away from the USA border, offering seamless cross-border access, making it perfect for companies involved in import/export, distribution & manufacturing. Adding to its appeal, the property is within a 10-minute drive of the West Kootenay Regional Airport, providing convenient access to Regional or National transport. Don't miss out on this rare chance to shape the future of Castlegar's industrial landscape. (id:60626)
RE/MAX City Realty
3420 535 Route
Cocagne, New Brunswick
Rare oceanfront gem just 30 minutes from Moncton! This fully renovated 4-season cottage offers breathtaking views of the Northumberland Strait from every major room through large windows that flood the space with natural light. Relax on the expansive deck or in your brand-new swimming pool while enjoying the sound of waves. The main floor features 2 bedrooms, a cozy living room, and an eat-in kitchen with quartz countertops, range hood, and new luxury stainless steel appliances. The property includes two PIDs totaling approx. 0.72 acres with mature trees, beautiful landscaping, beach access, and armour rock for shoreline protection. Currently operating as a successful Airbnb, earning $459/night plus service fees, making this a fantastic investment opportunity. Whether youre looking for a peaceful family retreat or a turnkey rental, this coastal escape has it all! (id:60626)
Keller Williams Capital Realty
2656 Highway 376
Lyons Brook, Nova Scotia
This property is situated in a boater's paradise, where the West River meets the salty waters of the warm Northumberland Strait - and has all the possibilities for either a successful boating-based business, day spa, or a scenic waterfront home. Formerly a high-end restaurant, it's zoned commercial and houses a gorgeous apartment in the walk-out basement overlooking the water. The upper floor could easily become a superb micro-brewery-restaurant. There's ample storage and a commercial kitchen space plus large formal dining rooms, bar and a fireplace on the main floor. Whether you're looking to relocate your current business or start something brand new, this could be the answer you're looking for. There's a 2 year old roof on the front, heat pumps are only 3 years old and there's electric back up heat PLUS a generator. An ultra-violet water treatment system is also available and owners would consider connection to the adjacent municipal sewer line for the right buyers. Look forward to paradise sunsets on the water when you're ready to make your move! (id:60626)
RE/MAX Fairlane Realty
2219 Kelwood Drive Sw
Calgary, Alberta
Welcome to 2219 Kelwood Drive SW, a rare opportunity to secure a premium 30' x 110' inner-city lot in the highly sought-after community of Killarney/Glengarry. Zoned R-CG, this parcel offers exceptional flexibility for a custom luxury single-family home, making it ideal for builders, investors, or homeowners looking to create a personalized residence. The lot features a desirable west-facing backyard, perfect for maximizing natural light and enjoying sunny afternoons. You have the option to build with award-winning Birch Hill Homes or bring your builder to bring your vision to life. Situated on a quiet, tree-lined street, this location provides easy access to downtown Calgary, public transportation, schools, shopping, and nearby parks. It’s a prime redevelopment opportunity in one of Calgary’s most desirable urban neighborhoods. Don’t miss your chance to invest in a property with strong potential in a vibrant, growing community. (id:60626)
Real Broker
3855 Gulfview Dr
Nanaimo, British Columbia
Spectacular Oceanview Lot on the Prestigious Gulfview Drive – North Nanaimo A truly rare offering in one of North Nanaimo’s most sought-after neighborhoods—welcome to Gulfview Drive, where panoramic ocean and mountain views meet peace, privacy, and natural beauty. This remarkable 13,132 sqft lot presents a once-in-a-lifetime opportunity to design and build your custom dream home in a prestigious enclave surrounded by luxury residences and stunning West Coast scenery. Perfectly positioned to capture sweeping, unobstructed views of the Salish Sea, Coastal Mountain ranges, and the scenic coastline of Shack Island, this elevated lot overlooks iconic landmarks such as Neck Point Park and Pipers Lagoon. Whether it’s sipping your morning coffee while watching the sunrise over the ocean, or enjoying evening views of cruise ships, naval vessels, and BC Ferries as they pass by, every day will feel like a postcard. This property is more than just a place to build a home—it's a gateway to an incredible lifestyle. The rear of the lot opens directly onto Eagle View Park, offering extra greenspace, privacy, and walking trails right at your doorstep. Whale watching, eagle sightings, and glimpses of coastal marine life are a regular part of life here. Surrounded by multi-million dollar designer homes, this lot provides the perfect canvas to craft a high-end residence tailored to your vision—whether a modern estate, a West Coast contemporary masterpiece, or something entirely your own. Located just minutes from the best of North Nanaimo—beaches, parks, shopping, top schools, and more—yet tucked away in a quiet, upscale community, this lot is ideal for those who value both luxury and tranquility. Don’t miss your chance to secure one of the last large oceanview lots in this extraordinary setting. Design your forever home and experience the best of Vancouver Island living. (id:60626)
Sutton Group-West Coast Realty (Nan)
512 - 352 Front Street W
Toronto, Ontario
Bright And Spacious Fly Condo By Empire! Functional Layout W/Open Concept Interior-- Modern Kitchen W/New Stainless Steel Appliances, Floor To 9'Ceilings Windows And Spacious Bedroom W/Glass Sliding Doors, New Vinyl Floors Throughout, Freshly Painted. Conveniently Located In The Heart Of Downtown Toronto-- Steps To Cn Tower, Union Station, Financial & Entertainment Districts, Restaurants, Easy Access To Highway. **EXTRAS** Upgraded Kitchen Cabinets, New Vinyl Floors Throughout, New S/S Appliances (Fridge, Oven, Dishwasher ), Freshly Painted, Washer/ Dryer, R/ Hood, Microwave, All Existing Light Fixtures And Window Coverings. (id:60626)
Right At Home Realty
26861 Oliver Avenue
Maple Ridge, British Columbia
A great opportunity to build your Dream House on this 12,632 Plus Square foot Lot The Owner of the lot has Prepared the perfect plans to take advantage of this unique very private location. Please call are team for more information. Our team takes you through the entire process. Purchasing the Lot. Helping you through the design phase, & finally introducing you to a Custom Home Builder. BUY.BUILD.SELL Plan included with the purchase. Don't Delay this opportunity won't last long. (id:60626)
Sutton Group-West Coast Realty (Abbotsford)
56 Perry Drive
Sylvan Lake, Alberta
Welcome to 56 Perry Drive, a truly exceptional 4-level split found in the highly sought-after Pierview subdivision of Sylvan Lake. Perfectly positioned in a beautiful, family-oriented neighborhood, this property offers direct access to walking trails and is close to all the amenities ideal for active families. Step inside the spacious entry that sets the tone for this inviting home. The main level unfolds into a large, comfortable family room, leading seamlessly into the well-appointed kitchen. Here, you'll discover an abundance of cabinets and generous counter space, making meal preparation a breeze. A convenient deck door provides direct access to a large deck, perfect for outdoor entertaining. The good-sized backyard, thoughtfully designed for practicality, offers extra parking or RV parking. Adding to its appeal, the property sides onto a green space and boasts a treed area directly behind, enhancing privacy and connecting to the community walking path. The upper level is home to three generously sized bedrooms and a well-appointed main bathroom. The primary bedroom is a true retreat, featuring ample space, a walk-in closet, and a luxurious ensuite complete with a jetted tub – your personal oasis! Descend to the third level and discover a large family room, cozy with a gas fireplace, perfect for movie nights or quiet relaxation. This level also includes another spacious bedroom and a full bathroom, along with a dedicated laundry room offering convenient extra storage space. The fourth and final level provides even more living options with two additional bedrooms (or bedroom and recreation room) and ample storage throughout, offering flexibility for growing families or home office needs, offering approximately 2393 square feet of total living space. This home has been meticulously cared for and boasts a list of significant updates, ensuring a move-in ready experience. Recent updates include; In 2024 all-new windows were installed by Oriole Windows and Doors and a shed on the side of the house. In 2023 new appliances (other than the fridge/freezer on 3rd level). Other updates that were done by previous owners include; vinyl plank flooring, some lighting fixtures, paint, some updated faucets, hot water tank and AC unit. (id:60626)
Royal LePage Network Realty Corp.
127 - 250 Sunny Meadow Boulevard
Brampton, Ontario
Excellent Location! Beautiful 1 Bedroom, 1 Bathroom Stacked Townhouse In A High-Demand Area Of Brampton. Features 9 Ft Ceilings, Open Concept Layout, And No Carpet Throughout. Spacious Kitchen With Ample Cabinetry. Ground-Level Unit With 1 Parking Spot Included. Located Right Across From A Park And Close To All Amenities Including Transit, Schools, Shopping, Hospital, And Highway 410. Perfect For First-Time Buyers Or Investors. Low Maintenance Living In A Prime Location! (id:60626)
RE/MAX Experts
326 Crystal Bay Drive
Amherstburg, Ontario
4 min Ferry ride to this oversized stunning lot on Boblo Island. Backing onto Sunset Island with west facing unobstructed sunset & Crystal Bay views. OVER 100 FT frontage ON WATER LOT: ALLOWS FOR WALK-OUT BASEMENT. Relaxing atmosphere for all ages W/ MARINA, TRAILS & BEACHES. Don’t miss this rare chance to invest in the last undeveloped lot on Crystal Bay Dr.! Endless potential. FERRY/ASSOCIATION & HST FEES APPLY. Buyer to verify services, etc. (id:60626)
Deerbrook Realty Inc.
106 Topping Terrace
Rossland, British Columbia
Discover a premium ski-in lot at Red Resort, Rossland, BC, in the exclusive Echo Ridge community. This is a once-in-a-lifetime opportunity to live and play in a stunning, private alpine setting. Enjoy fresh mountain air and the tranquility of pristine nature. With underground services already in place, these lots at the Village are ready for you to build your dream getaway. Private ski-in access from Granite Mountain provides the perfect entrance to your new recreationally rich lifestyle. Enjoy hiking, biking, skiing, and snowboarding right from your doorstep. The lots are zoned for private residences, multi-family, or rental properties. Call your REALTOR® today for more information. GST applicable. Photos are of the lot and nearby lots. Please check the plan for lot size and shape. (id:60626)
Century 21 Kootenay Homes (2018) Ltd
534 Twp Rd & Rr 212
Rural Strathcona County, Alberta
Welcome Home! Make your dream a reality on these quiet lots and build your dream home. ONE LOT LEFT!!!! 48 Acre Lot Located on: Paved roads in Strathcona County on the corner of TWP RD 534 & RGE RD 212 15 minutes to Sherwood Park and Fort Saskatchewan Easy driving distance to the Heartland projects Additional perks include: Lots of space for a shop Extra wide driveways WIFI Power to ALL lots Gas to the property line Bring your horses, enjoy nature and the peace and quiet! (id:60626)
Local Real Estate
2802 40 Street Unit# 1
Vernon, British Columbia
2018 Quality built downtown townhouse corner unit in a well designed complex with just 8 units ( 4 Duplex units) each with their own backyard & covered parking spot. The back lane is used to access the covered parking and visitor spot, also street parking is available for extra vehicles. The main floor den / office has a closet and bright window & is counted as the 4th bedroom. This well designed floor plan is perfect for a starter home or a retirement condo, or for a small family that wants to be within walking distance of all the amenities. Bus stop nearby, walk to Nature's Fare and Freshco, walk to the Library , and parks . Only 1/2 hour from the Kelowna International Airport, and UBCO, 1/2 hour from Silver Star Ski Resort. Patio doors open from your Open Plan Kitchen/ Living / Dining room area to your convenient back patio and fenced in yard - great for kids & pets. This is the affordable city centre lifestyle you are looking for. (id:60626)
RE/MAX Vernon
170 Spruce Ridge Road
Ottawa, Ontario
Unlock the Potential of 10 Acres Your Vision Starts HereLooking for the perfect piece of to build your dream home. This parcel of prime, buildable land offers limitless possibilities.Nestled in a peaceful yet accessible location, this expansive lot combines natural beauty with practical convenience. Whether you're an investor, developer, or future homeowner, this is your opportunity to create something truly extraordinary. (id:60626)
RE/MAX Hallmark Realty Group
1736-1740 Robertson - Route 319 Road
Brudenell, Prince Edward Island
Located on desirable Robertson Road (Route 319) in scenic Brudenell, this fully renovated side-by-side duplex delivers modern efficiency, rural charm, and investor-friendly flexibility. Move-in ready and vacant, it?s ideal for renting both units, owner-occupying one while renting the other, or supporting multi-generational living. Major 2024 upgrades include new kitchens with sleek cabinetry and appliances, updated bathrooms, all-new flooring, fresh trim and doors, new vinyl siding, a durable steel roof, new windows and exterior doors, air exchangers in both units, and in-floor oil heating on a solid slab. Each unit offers single-level living with three bedrooms (all with closets and feature niches), bright open-concept living spaces, spacious eat-in kitchens, and in-unit laundry. Outdoors you?ll find a fenced garden area, shared storage shed, and ample parking. Just minutes from Montague?s shops, schools, and services, and walkable to the water, this property sits in one of Eastern PEI?s most desirable, fast-growing communities near the Montague River, local trails, and historic Roma at Three Rivers Settlement. A rare opportunity for first-time investors or those growing their portfolio to secure immediate income potential with the big work already done. All measurements approximate; purchasers to verify. (id:60626)
RE/MAX Charlottetown Realty
139 Main Street
Leeds And The Thousand Islands, Ontario
Remarkable opportunity to own a prime retail location on Seeley's Bay Main Street. This staple of the community is a large retail space with an office, break room, two washrooms and plenty of room for storage and supplies. New heating and air conditioning systems 2024. There is a drive-in workspace to the back of the building for small engine repairs or deliveries. The inventory is NOT included in the sale of this property. On just over one acre of land, you have the opportunity to further develop the property, providing significantly greater income by storing boats over the winter, etc. (id:60626)
RE/MAX Finest Realty Inc.
233 E 2nd Avenue
Fort St. James, British Columbia
9350 sq ft warehouse with offices both on the main and 2nd floor. Comes with just under 1 acre of fenced yard space adjacent to it. Radiant heat in the shop. 2 17 ft overhead doors plus 1 10 ft overhead door. 2 ton crane, floor drains. Great price and ready to go. * PREC - Personal Real Estate Corporation (id:60626)
Royal LePage Aspire Realty
12 Ursula Crescent
St. Philips, Newfoundland & Labrador
Welcome to 12 Ursula Crescent — a to-be-built modern bungalow by Haven Home Builders, nestled in a quiet, family-friendly neighbourhood in beautiful St. Philips. With 1,350 sq. ft. on the main floor, this thoughtfully designed home offers a seamless blend of modern comfort and timeless functionality. Inside, you'll find an open-concept living space with a spacious kitchen, dedicated dining area, and a bright living room perfect for entertaining or quiet evenings at home. The primary suite includes a walk-in closet and a private ensuite, while two additional bedrooms and a full bath provide space for family, guests, or a home office. Enjoy the convenience of main-floor laundry, a double paved driveway, front landscaping and an attached garage (304 sq. ft.), along with year-round road access and municipal services. Whether you're a growing family or an empty nester looking for single-level living, this layout adapts to your lifestyle. All selections are customizable with generous allowances, so you can personalize everything from flooring to cabinetry to suit your taste. Estimated completion late 2025/Early 2026. (id:60626)
Exp Realty
6447 Erindale Road
Harrop, British Columbia
Don’t miss this rare chance to own one this undeveloped waterfront lots in a quiet and well-maintained 7-lot bare land strata. With community water, septic, and power available at the property line, this lot is ready for your vision—whether that's a dream getaway, a seasonal retreat, or a flexible investment. The property is level, partially treed with a cleared interior, and offers easy development potential. Water lines and multiple outlets already extend into the lot, saving time and cost for future use. Annual strata fees are just $170 for this undeveloped lot, with surrounding developed properties paying $250 a year. Enjoy the freedom to build at your own pace—there are no building timelines, and no building scheme registered on title. Recreational vehicles and mobile homes are welcome, giving you flexibility now and in the future. All neighboring lots feature well-kept homes, enhancing the appeal of the area while still preserving your freedom of use. This lot fronts a deep, calm lagoon—perfect for swimming and summer fun. During high water, boats are accessible with the option to moor on the main lake side of the picturesque peninsula that stretches in front of the property. Whether you're planning to build or just want a peaceful waterfront escape, this unique lot offers an unbeatable combination of natural beauty, utility, and flexibility. (id:60626)
Fair Realty (Nelson)
Bennett Family Real Estate
103 Patrick Street
North Huron, Ontario
Rare Fourplex Investment Opportunity in the Heart of Wingham. Discover a standout income-generating property in the charming town of Wingham. This legal fourplex offers tremendous value for investors or those looking to live in one unit while renting the others. Set on a generous 82.5 x 99 ft corner lot at Francis and Patrick Streets, this well-maintained multi-family residence delivers both functionality and long-term upside in a growing community. Spanning approximately 2270 sq ft, the building is fully tenanted and features four self-contained 1-bedroom units, each with its own kitchen, bathroom, and separate heating controls, an ideal setup for minimizing landlord overhead and attracting stable rental income. All four bathrooms are neatly laid out, with compact and efficient design, while the stone foundation and vinyl siding exterior ensure a low-maintenance envelope. Each unit includes major appliances: refrigerator and stove, along with municipal water, sanitary sewer, and separately metered electric baseboard heating, and access to the coin-operated laundry room. A walk-up basement in one unit offers additional utility and storage potential. The on-site parking spaces provide convenience for tenants and visitors alike, a notable advantage in multi-unit residential properties. Zoned R2, this corner-lot property also offers redevelopment or expansion potential (buyer to verify with township). With easy access to local amenities, schools, and downtown Wingham shopping & dining, it's an attractive location for renters seeking quiet living in a walkable community. Whether you're expanding your portfolio or making your first foray into multi-residential real estate, this turnkey fourplex is a must-see. Solid structure, strong rental demand, and a spacious lot make it a winning combination for smart investors. (id:60626)
Royal LePage Heartland Realty
1719 15 Avenue
Didsbury, Alberta
Looking for a truly one-of-a-kind character home? This beautifully restored early 1900s sandstone residence is a rare find, nestled on an expansive 0.32-acre lot in the charming town of Didsbury. With timeless architecture, a 4+ car garage, and extensive modern updates, this home offers the perfect blend of historic charm and contemporary comfort.Over the past few years, this property has undergone a stunning transformation. Major upgrades include new windows, a fully renovated kitchen, updated flooring, fresh paint, air conditioning, upgraded insulation, and solar panels—ensuring efficiency without sacrificing style.From the moment you arrive, the unmatched curb appeal will captivate you. Step inside and you'll immediately notice the exquisite details: rich flooring, custom baseboards, elegant ceiling accents, classic crown moulding, and a beautifully crafted staircase that pays homage to the home’s heritage.The heart of the main floor is the redesigned kitchen, featuring new stainless steel appliances including a five-burner gas stove, large refrigerator, hood fan, and dishwasher. A generous island with an eating bar and gleaming quartz countertops make it both stylish and functional. Enjoy scenic views of mature, flowering trees from this bright, airy space.The main level also includes a cozy living room, a spacious formal dining area perfect for entertaining, and a stunningly tiled bathroom that seamlessly blends modern design with the home’s character. A lowered mudroom with separate access leads to the massive backyard and garage, adding extra convenience.Upstairs, you'll find four comfortable bedrooms and a full bathroom—plenty of space for family and guests. The basement has been framed and insulated, with a roughed-in bathroom awaiting your finishing touches.The oversized garage is a true standout, measuring an impressive 26 feet wide by 51 feet long. Whether you need room for multiple vehicles, a workshop, or recreational gear, this space has y ou covered.The fully fenced backyard is a private oasis, ideal for children, pets, and outdoor gatherings. Mature trees, lush vines, and generous green space give this home a storybook charm rarely found within town limits.Additional features include a high-velocity zoned furnace/boiler system, central air conditioning, and eight solar panels installed on the garage—keeping utility costs low.Don't miss this rare opportunity to own a piece of history, beautifully updated for modern living. Contact your favourite Realtor today to schedule your private viewing of this dream home! (id:60626)
RE/MAX Irealty Innovations
10220 123 Street
Grande Prairie, Alberta
Well-graveled and fenced 2.0-acre lot zoned General Industrial (IG), situated on the West side of Grande Prairie in the Brochu Industrial Park which neighbors the Grande Prairie airport. This lot is well-shaped and compacted in an unbeatable location that provides quick access to Highway 43 and the bypass. If you are looking for 2 acres to build your next shop or a convenient lay-down yard this is a must-see. Call your Commercial Realtor© for more information or to book a showing today. (id:60626)
RE/MAX Grande Prairie
2028 Northfield Road
Lower Northfield, Nova Scotia
Peaceful Country Retreat on 3.16 Acres , Meticulously Maintained 3 Bedroom Home with Spacious Loft. Discover serene country living in this beautifully maintained 3 bedroom, 2 bath home nestled on a private 3.16 acre lot. Tucked away from the hustle and bustle, this property offers complete privacy and tranquility, surrounded by nature - just 5 minutes from Mushamush Lake Beach and only 15 minutes to the town of Bridgewater. Step inside to find a warm and inviting interior with thoughtful updates and an open-concept layout. The main level features a bright and airy living area, a well appointed kitchen, and a spacious dining area perfect for gatherings. Upstairs, a large loft provides versatile space, ideal for a home office, media room, or additional living area. Each bedroom is generously sized, offering comfort and quiet, while the primary suite includes ample closet space and serene views of the surrounding landscape. Outside, enjoy the peaceful ambiance from the front deck or explore the expansive grounds that offer endless possibilities; from gardening to outdoor recreation. Whether youre seeking a quiet place to unwind or a private escape to call home, this property delivers the perfect blend of rural charm and convenience. (id:60626)
Exit Realty Inter Lake
2656 Highway 376
Lyons Brook, Nova Scotia
Live and make a profit where the West River meets the warm, salty waters of the Northumberland Strait. This property could easily convert to 3 waterfront apartments, a day spa or a recreational boating business! It's zoned commercial and already houses a gorgeous apartment in the walk-out overlooking the water. The main floor could easily be converted to whatever suits you. There's a 4-year old roof on the front, heat pumps are only 4 years old and you'll enjoy electric heat with a back-up generator. An ultra-violet water treatment system is also available, and owners would consider connection to the adjacent municipal sewer line for the right buyers. Sunsets over the water await you and your guests! (id:60626)
RE/MAX Fairlane Realty
292 Maple Avenue
Stratford, Ontario
Charming 3-Bedroom Raised Bungalow on Spacious Corner Lot! Welcome to this bright and inviting 3-bedroom, 1-bathroom raised bungalow situated on a generous corner lot. Featuring two driveways, there's ample parking for family and guests. The main floor offers a sun-filled L-shaped living and dining room with a walkout to a deck and a partially fenced backyard perfect for summer entertaining. The kitchen is a great size with room to personalize. Downstairs, the finished basement provides a spacious rec room, a combined laundry/utility area, and a convenient storage room. Located close to schools, grocery stores, and the popular south-end splash pad. Public transit is just steps away, making commuting easy. A great opportunity for families or first-time buyers! (id:60626)
Royal LePage Hiller Realty
779 Klahanie Drive
Kamloops, British Columbia
OPEN HOUSE Saturday 10to 12 noon Welcome to 779 Klahanie Drive – a beautifully updated 3-bedroom, 1-bathroom home nestled in a quiet, family-friendly neighbourhood. This charming home features a brand-new roof, updated appliances, fresh flooring, and a fully fenced backyard — perfect for kids, pets, and backyard entertaining. The layout is functional and cozy, with an open living space that flows into a bright kitchen and dining area. Enjoy peaceful mornings on the porch and quiet evenings under the stars. Whether you're a first-time buyer, downsizing, or looking for an affordable family home, this property offers comfort, value, and community living with room to grow. Move-in ready and full of potential — all that's missing is you. Close to schools, shopping, the lake, and Highway access, New roof + updated appliances + fresh flooring, Fenced backyard with room to play or garden. Roof 2025 Fence 2025 Vinyl floor throughout 2021 Bathroom full reno 2021 Ac 20 yr Hwt 2017 Furnace 21 years (id:60626)
Exp Realty (Kamloops)
42245 Hwy 855
Rural Flagstaff County, Alberta
Gorgeous treed acreage with 4.72 acres, located just off HWY 855. This property has been fully renovated upstairs and downstairs in the last 5 years. Large front entry with an open concept kitchen, dining and living room. There are 3 bedrooms down the hall and a 4pc bathroom. There is separate entry in the front to basement suite, shared laundry and 3pc bathroom. The downstairs suite has 2 large bedrooms, open concept kitchen, dining and living room. There is also plenty of storage downstairs. There is a 24x25 attached heated double garage and a detached 30x20 heated shop that was built in 2023. Landscaped with a large variety of trees from towering Aspen to Oak, Poplar, Birch along with apple and cherry trees, raspberries, and a wonderful huge garden. The backyard is fenced for the kids or pets to run around. Out front there is another fenced area with a shelter, perfect for horses. With all the trees the wind seldom can be felt making the sitting on your deck enjoyable. Enjoy your coffee on the covered back patio while the kids play. (id:60626)
Coldwell Banker Ontrack Realty
1006 - 966 Inverhouse Drive
Mississauga, Ontario
Discover this rare, 3-bedroom unit, perfectly situated in the desirable Clarkson neighborhood. Enjoy effortless access to the Clarkson GO Station, local shops, and beautiful parks, all just a short walk away. Plus, you're only 2 km from the QEW for easy commuting. This pet-friendly home welcomes BBQs on your private 120 sq ft balcony, ideal for watching the sunrise. The kitchen boasts an upgraded KitchenAid fridge and stove, complemented by upgraded windows and a patio door. The primary bedroom features a private ensuite and a spacious walk-in closet, while a versatile ensuite workshop/locker space offers endless possibilities. With maintenance fees covering high-speed cable and internet this is an opportunity you won't want to miss! (id:60626)
Royal LePage Terrequity Realty
4898 Pirates Rd
Pender Island, British Columbia
***OPEN HOUSE - Saturday, July 26th at 2:00-4:00PM*** Location Location Location - Lakefront gem right next to the Magic Lake swimming hole. Calling all investors and dreamers of island life! With over 1,400 sqft of living space, this 2-bedroom home offers a rare chance to get residential lakefront at the best price currently available. Thoughtfully laid out with separate kitchen and dining areas, and an abundance of indoor-outdoor connection, this home is full of potential for those ready to enjoy the benefits of lakeside living right away. Step outside and experience the magic of this property firsthand. Nestled among trees for privacy yet offering peaceful lake views, the yard is a true sanctuary with newly constructed live edge fencing and a fenced vegetable garden area ready for your green thumb. Nature surrounds you—from eagles soaring across the lake's bluff to the gentle sounds of the water—and yet you're right in the heart of all the summer fun. This property comes with a private dock, making it perfect for paddleboarding, kayaking, swimming, or simply lounging by the water. There's a boat house for storing your gear, a studio, and a separate bunkhouse that could serve as an art studio, or additional storage. After a day on the lake, relax on your deck under the stars and take in the tranquil views of Magic Lake. With plenty of parking and endless potential, this property is a smart investment and a beautiful lifestyle choice. Whether you want a full-time home, weekend getaway, or rental income opportunity, this place delivers. Do you crave the vitality of the city but long for the serenity of nature? Here’s your chance to have it all—on a lake, in a forest, on an island, at a price that’s hard to beat. Check out the video and virtual tour! Buyers to verify measurements if deemed important. (id:60626)
Coastal Life Realty Ltd.
212 221 Union Street
Vancouver, British Columbia
Centrally located on the edge of Historic Chinatown, V6A is a modern, boutique concrete building featuring open concept residences. Functional layout with open kitchen and living space, extra large closets and high ceilings. Enjoy the fully equipped gym plus concierge. The large deck is your external living space, great for entertainment or private oasis to relax during the Summer. Short walk to parks, Olympic Village, amazing shops, restaurants and entertainment Chinatown and the downtown core has to offer! 1 parking and 1 storage included and low maintenance fees. Great for first time buyers, empty nesters or investors (it can easily be rented). If you treasure privacy and urban, care free living, you could be the next owner! Open House- Sun, July 27th 2-4pm (id:60626)
RE/MAX Masters Realty
67 Savanna Street Ne
Calgary, Alberta
Open house - July 26 and July 27 - 1 pm to 4 pm. Great location, no condo fees. This beautiful 4 bedroom, 3.5 bathroom townhouse with one bedroom illegal suite basement, has 1930+ sq ft of total living area, a double detached garage, west-facing backyard .The home is well maintained and has an open concept floor plan with 9' ceilings. As you step inside you will find a good sized living room with a big window for outside view and natural light. The living room leads to the dining area which is connected to the gorgeous kitchen with stainless steel appliances, good sized kitchen island ,quartz countertops and a pantry. A half washroom and a mudroom leading to the back yard completes this floor.Upstairs, you'll find three good-sized bedrooms and two full bathrooms. The master bedroom has an ensuite bathroom, walk-in closet and big window for natural light. The other two bedrooms has their own spacious closets and share a common washroom. The laundry is also upstairs for your convenience.The basement is fully developed with a one-bedroom illegal suite, second kitchen, bathroom and a family room. The yard is landscaped, fenced and has a concrete patio ideal for your summer evenings and activities. The double detached garage is perfect for parking cars and storage purpose. Additionally, you will get paved back alley! The house is located just opposite to the Savanna Bazaar where you will find various restaurants, bakeries, convenience stores, grocery stores, registry etc. The Calgary transit bus stop and Saddletowne C-Train station are at a walking distance. Don't miss the opportunity, book your showing today!! (id:60626)
RE/MAX House Of Real Estate
465 Devonian Street
Estevan, Saskatchewan
This 4040 sq ft shop is located in soo industrial subdivision. The lot size is 1.51 acres. There is an additional 1000 sq ft mezzanine on the second floor. The main floor has a front porch, reception area, 2 offices, board room and a half bathroom. There is also a back office and half bathroom on the shop side. The second floor has a board room, laundry room and 1 office. The shop has 3 doors. There is a 2 ton crane installed in 2017. There is also a natural gas hotsy pressure washer and a compressor. The yard has a tarped 2500 sq ft building with wood matting floor. There is an additional 14x24 garage with 3 pause power in the shed behind. (id:60626)
Royal LePage Dream Realty
1802 - 3300 Don Mills Rd Road
Toronto, Ontario
Stunning 18th floor condo with panoramic city views - premium Don Valley Village Location. (Finch & Don Mills) Discover exceptional urban living in this beautifully updated 2 bedroom, 2-bathroom suite at the prestigious Highpoint Condominiums, crafted by award-winning Tridel. This impressive 1,150 sq ft home features a thoughtfully designed open-concept layout, two generously sized bedrooms, master bedroom with ensuite and walk-in closet, fresh professional paint, and convenient in-suite laundry. Enjoy breathtaking panoramic city and skyline views from your private large balcony, plus 1 underground parking space included. Building amenities include elegant lobby, fitness center, sauna, outdoor pool, tennis court, party room with kitchen and all utilities (heat, hydro, water, cable) included in maintenance fees. Nestled in highly desirable Don Valley Village surrounded by lush greenery, yet minutes from Fairview Mall, top-rated schools, Highways 404 & 401, Oriole Go station, and comprehensive public transit. Perfect for first-time buyers, downsizers, or savvy investors seeking premium value in Toronto's dynamic market - move-in ready period to sell! (id:60626)
RE/MAX Hallmark Realty Ltd.
15 765 School Road
Gibsons, British Columbia
Large, 3-level townhouse in the heart of Gibsons,located at Sunshine Ridge. Floor plan consists of living, dining and kitchen areas, plus ½ bathroom on the main level. Two bedrooms and full bathroom on level above. Attractive layout with lots of natural lighting and newer windows throughout the Strata. Close to shopping, malls, restaurants and cafes, entertainment, schools, medical services, recreation and so much more. Langdale ferry and local marina/beaches are nearby. Public transit one block away. This location has lots to offer and will meet the needs of many interested purchasers. Lots of potential for down-sizing or first time home buyers. This could be your dream home with some updates and TLC. (id:60626)
Holywell Properties
2 - 10 Meadowglen Drive
Whitby, Ontario
Turnkey Italian Restaurant Opportunity in Prime Whitby Location! Seize this incredible opportunity to own a well-established and highly profitable Italian Restaurant in the heart of Whitby! With a strong loyal customer base, this restaurant offers consistent revenue and endless potential for growth. -Fully Equipped Kitchen - All essential kitchen equipment included. -Spacious & Inviting - 2063 sq ft. with seating for 98 Patrons. -Affordable Lease - Competitive rent. Experienced Team - 20 Active Employees in place for a smooth transition. -Growth Potential - Keep the successful concept as-is or rebrand to make it your own. This is a rare chance to step into a thriving business with immediate cash flow and expansion opportunities. Don't miss out on this prime investment. (id:60626)
Right At Home Realty
274 Wellington Street
Kingston, Ontario
Centrally located in Kingston's historic downtown core, 274 Wellington Street presents a flexible investment opportunity with two residential tenancies in place. The property offers approximately 937.95 sq. ft. of above-grade space, configured as two self-contained residential units each with a functional layout and private entrance. Unit 1 (second floor) is a studio style layout and features a full kitchen, 3-piece bath, and spacious living/bedroom area, while Unit 2 (main floor) includes one bedroom, two x 2-piece baths, living area, and mudroom. Zoned as DT2 (Downtown Commercial) this property permits both residential and commercial uses, and is suited for a variety of applications, including professional services, live-work setups, or rental income. Steps from Market Square, City Hall, and waterfront amenities, this is a strategic asset in one of Kingston's most vibrant neighborhoods. Ground floor unit will be vacant as of May 30, 2025. (id:60626)
Royal LePage Proalliance Realty
5947 Kurjata Road
Chetwynd, British Columbia
Everyone has been watching—and now the moment has arrived to step inside this impeccably updated executive bungalow in Chetwynd. Meticulously reimagined “over and above,” this rock-solid residence offers 2,102 sq. ft. of refined living space, three sumptuous bedrooms and four spa-style bathrooms. Upon arrival, a grand tile foyer sets the tone, welcoming you into an airy floorplan illuminated by oversized windows and a subtle, sophisticated palette. The chef’s kitchen shines with brand-new, high- end appliances, custom cabinetry and honed countertops—ideal for both everyday meals and elegant entertaining. A timeless claw-foot tub anchors the primary ensuite, while main-floor laundry and thoughtfully designed storage deliver unsurpassed convenience. Descend to the fully finished walk-out basement, where a private entry leads you to versatile living quarters and direct access to a heated, three-vehicle garage. Beneath your feet, a state-of-the-art boiler heating system with zoned manifolds and heat sensors ensures tailored comfort year-round. Settled on nearly one acre of mature landscaping—complete with thriving apple trees and seamless indoor-outdoor flow—this home nestles in a secluded, rural enclave just eight minutes from town. Detail by detail, it exemplifies luxury executive living. Schedule your private tour today. (id:60626)
Royal LePage Aspire - Dc
C421 20211 66 Avenue
Langley, British Columbia
Welcome home to this cozy two-bedroom, two-bathroom top floor corner unit in the Willoughby Heights neighbourhood. This unit features a high ceiling with expansive windows, inviting natural light to flood the space, creating a bright, open atmosphere. Conveniently located within walking distance to schools, shopping, dining, fitness centres and major retailers, this unit is great for first-time buyers or a small family. Residents also enjoy exclusive access to the Elements "Trilogy Club", offering premium amenities such as a lounge, exercise room and a Chef's kitchen. Come experience the perfect blend of comfort, luxury, and location at Elements in Willoughby. (id:60626)
RE/MAX Real Estate Services
2212 4730 Lougheed Highway
Burnaby, British Columbia
Welcome to Concord Brentwood Hillside- urban elegance meets nature. These elevated towers offer stunning treetop views. This south-facing 1-bedroom unit spans 534 sqft with 176 sqft balcony and comes with luxurious finishes, a high-end kitchen, ample storage, and automatic closet lighting. Steps from shopping and Skytrain, it includes a full-size EV parking stall-perfect for downsizers, first-time buyers, or investors. Enjoy premium amenities : 24-hour concierge, gym, theatre, party room, study, private garden, car/dog wash stations. No parking or locker included-but currently available to purchase from developer. Measure approx, Buyer and buyer agent to verify. 3D: https://rem.ax/4mnyRpb Open house 19July Sat 3-4:30pm and 20July Sun 2-4pm (id:60626)
RE/MAX Crest Realty
4 Hillcrest Avenue
Charlottetown, Prince Edward Island
Welcome to 4 Hillcrest Avenue, a 6 bedroom, 3 bathroom home nestled in heart of Charlottetown. This 2.5 storey home offers a blend of historical charm, and modern convenience. The spacious main floor features high ceilings with a large living room, a dining room, a family room with a propane fireplace a well equipped kitchen with 2 fridges and a den that can be used as a small bedroom or an office. On the second floor, you will find 5 generous sized bedrooms and a newly renovated full bath/laundry room. The third floor offers an additional bedroom, full bathroom and a bonus room that could also be used as a bedroom/living room. It's unique configuration can be setup for potential tenants as a separate unit with the addition of exterior stairs and a second kitchen for additional income. The property is zoned R2. The home is heated with a combination of hot water baseboards, electric convection heaters. Domestic hot water is provided via a new energy efficient heat pump hot water heater. The exterior of the home is equally impressive with a large back deck perfect for entertaining, a level landscaped side yard that's treed offering privacy, and a single lane paved driveway with room for 3 vehicles. Additionally there is a sizeable outbuilding that has power that can be used for storage or as a workshop. Located within walking distance to grocery stores, downtown, Holland College, UPEI and on a quiet small street with only 2 other houses on the street. All measurements approximate and should be verified by the buyer. (id:60626)
RE/MAX Charlottetown Realty
702 Alder St
Campbell River, British Columbia
This OCEAN VIEW multi-residential development property with RM-3 zoning is in an excellent central Campbell River location, overlooking the city and Discovery Passage. It’s just a few blocks from downtown, the marina, Fishing Pier, Shoppers Row, shopping, restaurants, and recreation facilities. The City has approved a Development Permit for a two-story, eight-unit development, including seven two-bedroom units and one one-bedroom unit, each with a private balcony or patio. Most units will feature ocean views or partial ocean views. The RM-3 zoning is perfectly suited for medium to high-rise residential buildings. This corner property is flat, easy to build on, and fronts two roads, with lane access at the back. It’s an ideal site with all services available. (id:60626)
Royal LePage Advance Realty
63 Beechwood Avenue
Hamilton, Ontario
Welcome to 63 Beechwood - a wonderful blend of old world brick and new world updates. This home offers a maintenance free fully fenced backyard with covered patio and access to 2 rear parking spots. Updates have been made to the roof, gutters with leaf guards, windows, furnace - A/C, kitchen, all flooring basement waterproofed with sump pump. Relax in your spacious living room featuring tall ceilings with large windows allowing the room to be bathed in natural light. Plenty of storage in the chef friendly kitchen, top quality cabinets, SS appliances, gas stove, dishwasher is covered by cabinet panel to offer a smooth refined look. Nothing to do but move in and enjoy! (id:60626)
RE/MAX Escarpment Realty Inc.
2910 Bank Road
Kamloops, British Columbia
Come and see this unique 3 bedroom rancher right next door to Arthur Stevenson Elementary. The main floor is comprised of a 2 bedroom main living area with a 1 bedroom suite on the adjoining side of the main floor living space. Separate driveways and separately fenced yards offer great optionality for those looking for income or combined living. Downstairs there is a large rec room that is accessed though the living room or via a side entrance. There is ample off street parking and a hunter's dream in the detached shop with an insulated cooler room. Shop measures 35'X20' and offers a great space for storage, parking or projecting. Come and see this great family home. (id:60626)
RE/MAX Real Estate (Kamloops)
826 3rd Avenue
Beaverlodge, Alberta
Side by side Bungalow Duplex, 1080 sqft per side built in 2020. Very nice floor plan with 2 large bedrooms on the main floor along with 2 full bathrooms, one being an ensuite and a walk in closet. Laundry is on the main level. Good sized kitchen, living room and dining room. There is a full ICF basement partially developed with one more large bedroom, bathroom is framed and roughed in. Furnaces and water heaters have been upgraded to high efficiency. This home is well located, walking distance to downtown and recreation facilities. Large corner lot with separate driveways and back alley access. All appliances are included and a storage shed for each side. Great tenants. Call listing office for income detail's. Viewings can be scheduled with 24 hours notice through your Realtor® of choice. (id:60626)
All Peace Realty Ltd.
106 - 39 Ferndale Drive S
Barrie, Ontario
Welcome to Unit #106 39 Ferndale Drive South, an immaculate and stylish 2-bedroom, 2-bathroom condo nestled in the highly desirable Manhattan Village community in Barrie. Perfectly blending comfort, functionality, and location, this unit offers an easy lifestyle in a well- maintained and peaceful building, ideal for professionals, down-sizers, or first-time buyers. Step inside to a spacious foyer that sets the tone for the thoughtful layout throughout. The foyer flows seamlessly into the modern kitchen, which features stainless steel appliances, a convenient breakfast bar, and ample cabinetryperfect for casual dining or entertaining. The kitchen opens to a bright and expansive living room, offering plenty of space to relax or host, with walk-out access to a private balcony overlooking the park, where you can enjoy your morning coffee or unwind at the end of the day. The primary suite is a true retreat, boasting a generous walk-in closet that connects directly to a private 3-piece ensuite, offering privacy and comfort. The second bedroom is equally spacious and located conveniently near the shared 4-piece bathroom, making it ideal for guests, family, or a home office setup. Additional features include in-suite laundry for your convenience and modern finishes throughout that reflect the care and pride of ownership in this well-maintained unit. Situated in a prime location close to schools, shopping, public transit, and Highway 400 access, this condo provides everything you need for easy, convenient living while surrounded by the natural beauty and peaceful ambiance of Manhattan Village. (id:60626)
Revel Realty Inc.

