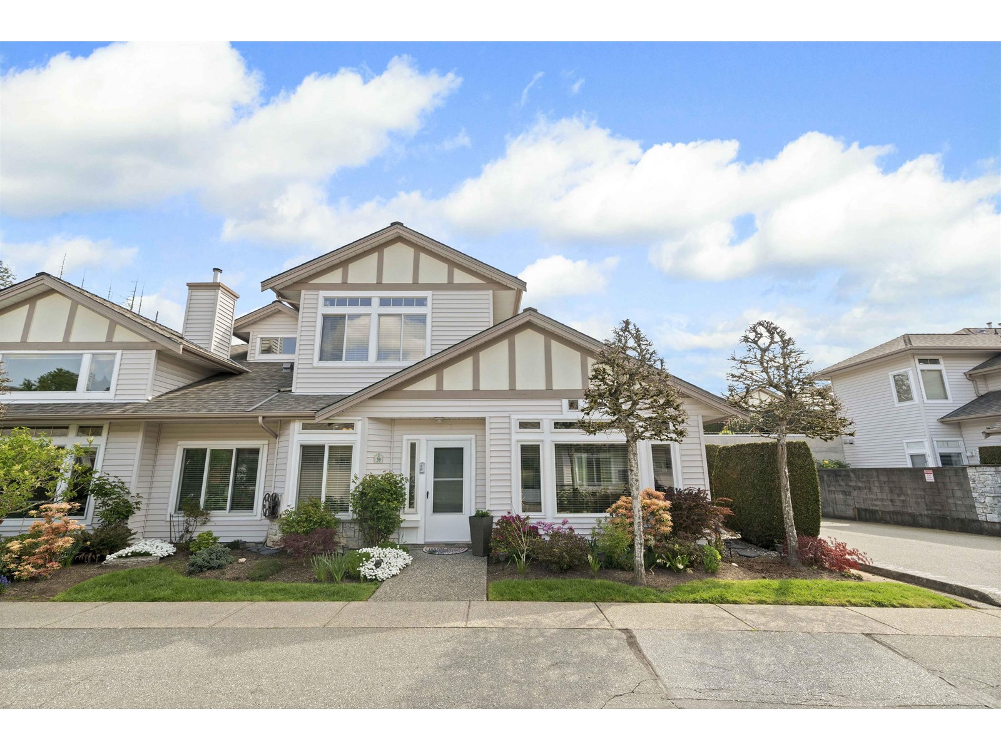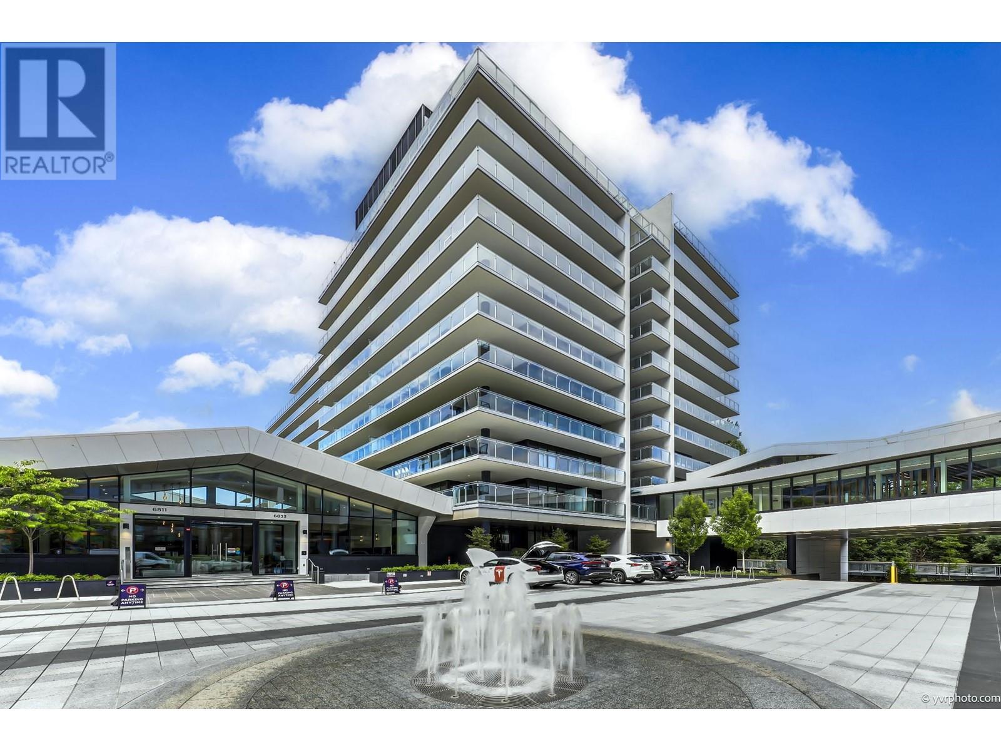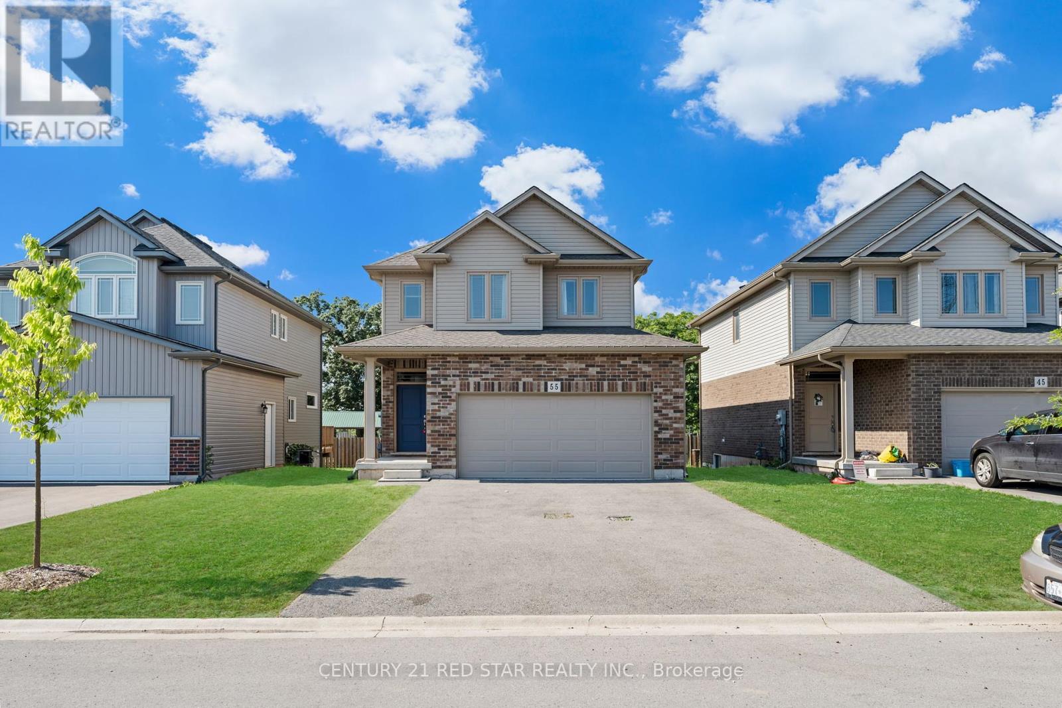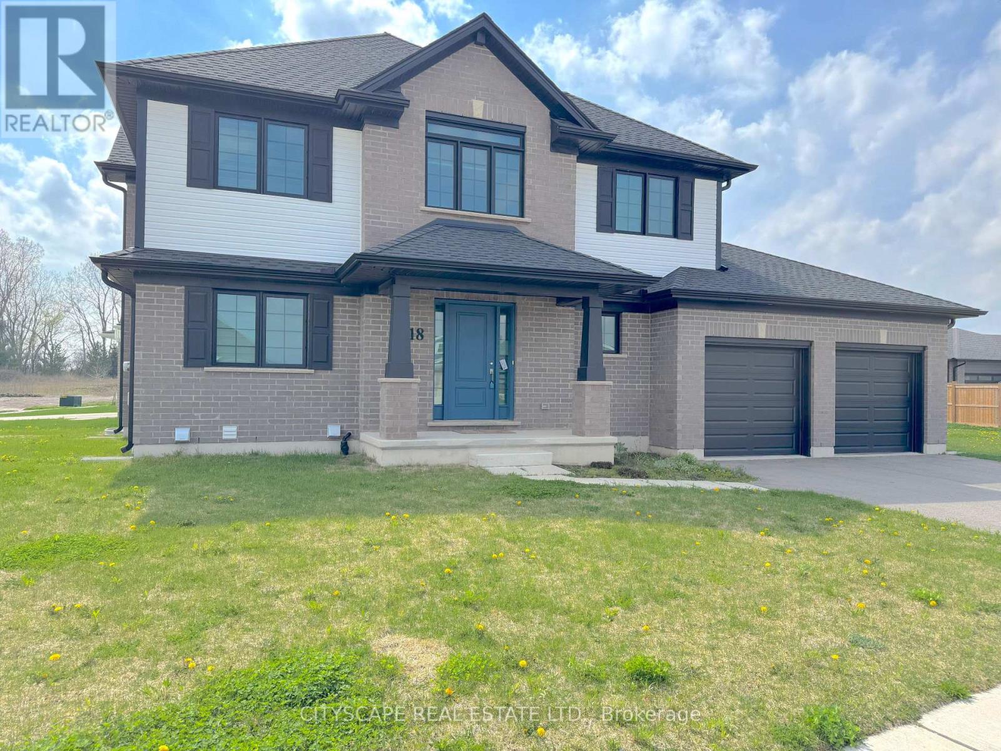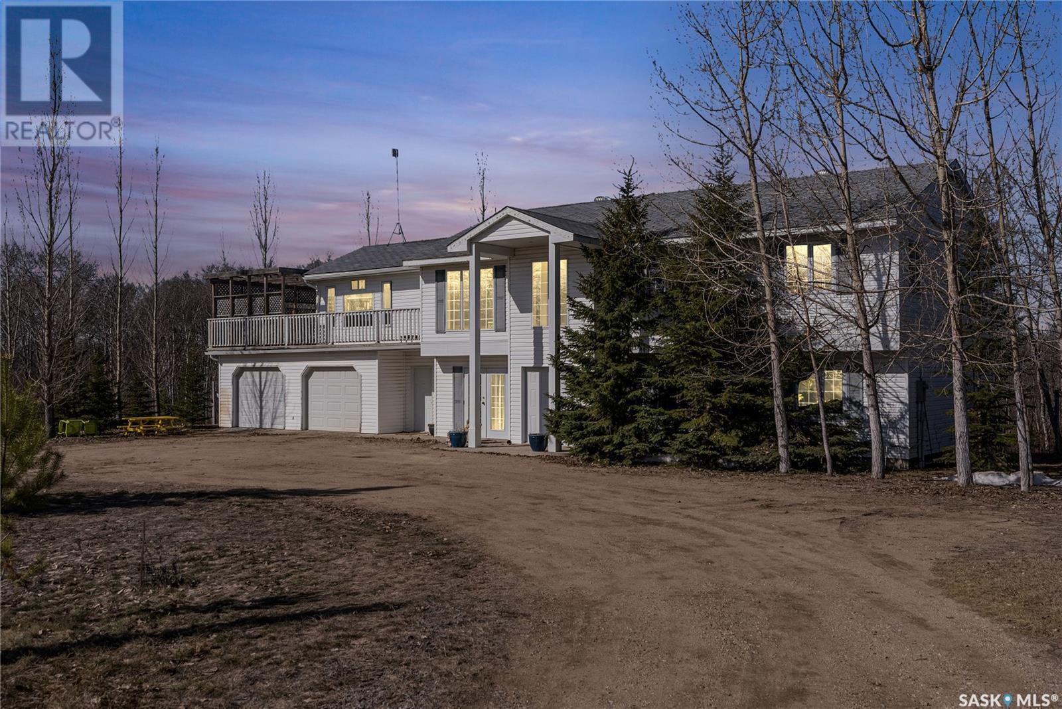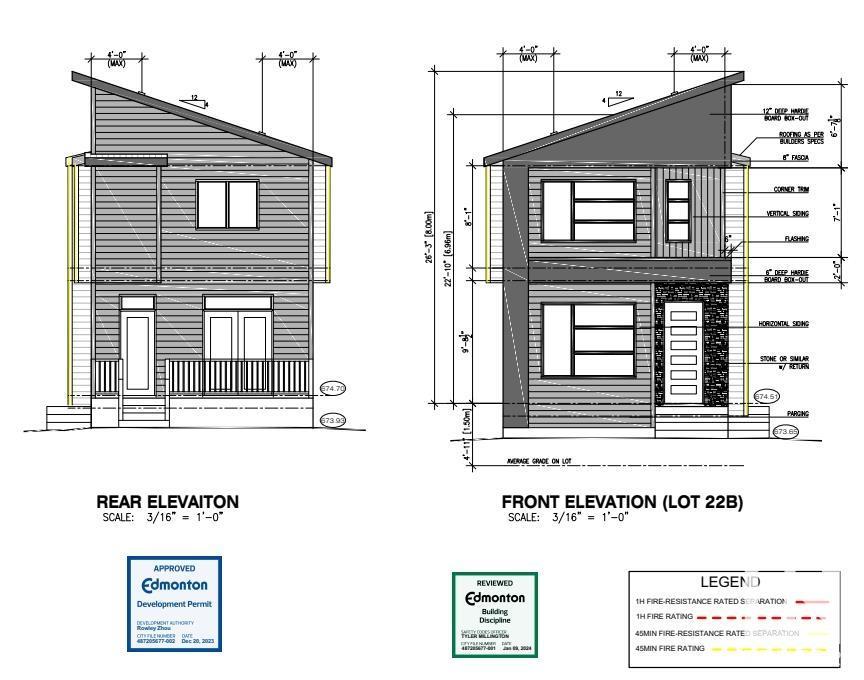39 16325 82 Avenue
Surrey, British Columbia
Welcome to this beautiful ground-level end unit in the sought-after Hampton Woods community! Located in a gated community, this home ensures a secure, family-friendly setting for you and your children to enjoy. Offering 1,227sqft of thoughtfully updated living space, this home is move-in ready with new windows, new kitchen, modern appliances, fresh paint, new flooring, new furnace, and Navien system. Enjoy the convenience of a main floor primary bedroom complete with your private ensuite, along with cozy in-floor radiant heating, gas fireplace, and two parking spots with storage. The spacious living room features vaulted ceilings and flows seamlessly into the dining area perfect for entertaining. Step outside to your private patio for morning coffee or peaceful evenings. (id:60626)
Macdonald Realty (Langley)
408 6833 Pearson Way
Richmond, British Columbia
Welcome to Hollybridge at River Green, the latest addition to ASPAC´s master-planned waterfront community. Enjoy an array of world-class facilities, including concierge services, a large indoor pool, a basketball court, a fully equipped gym, a yoga studio, lounges and quiet workspaces, a private Zen garden, a music room, an indoor play area for children, and multiple entertainment spaces. This elegant home boasts a modern heating and cooling heat pump system, soaring 9-foot ceilings, engineered hardwood flooring, Caesarstone countertops, and much more. Conveniently located within walking distance of the Olympic Oval, T&T Supermarket, popular restaurants. Open house: 2-4pm Sun, March 23. (id:60626)
RE/MAX Crest Realty
247 20391 96 Avenue
Langley, British Columbia
WELCOME TO CHELSEA GARDENS! Discover your new home in this charming GROUND-LEVEL RANCHER nestled on the GREENBELT. With 2 bedrooms, 2 baths, and a bright, spacious layout, this home radiates warmth and style. Enjoy newer laminate floors, an open-concept kitchen, and a cozy living room with a gas fireplace. A separate family room opens to a generous patio, perfect for relaxing or entertaining with serene greenbelt views. Pet-friendly, with ample storage, a single garage, and a driveway for 2 vehicles. Move-in ready-your peaceful retreat awaits! (id:60626)
RE/MAX City Realty
29 Rainwater Lane
Barrie, Ontario
Step into this beautifully less than one year old freehold townhome offering the perfect blend of style, comfort, and convenience. Located in a family-friendly neighbourhood, this home boasts a bright and spacious open-concept layout with modern finishes throughout. Highlights include: Functional 3-bedroom layout with generous closet space. Stylish kitchen with built-in appliances, breakfast bar, and ample cabinetry. Open-concept living and dining area with walkout to glass balcony, perfect for entertaining. Primary bedroom with ensuite and large windows for plenty of natural light. Attached garage with inside entry and private driveway. Ground floor storage room with bathroom rough-in. Enjoy peace of mind with low maintenance - the modest monthly management fee $323 covers landscaping, snow removal, garbage collection, high speed internet and cable TV. Prime location close to schools, parks, shopping, GO Transit, and Highway 400 - ideal for commuters and growing families alike. Standard size washer/dryer. Owner pays water bill, hydro bill and geothermal HVAC monthly service fee of $72.32 (for heating & cooling). Don't miss your chance to own this move-in ready home in one of Barrie's most desirable communities. Book your private showing today! (id:60626)
Homelife Landmark Realty Inc.
4128 126 St Nw Nw
Edmonton, Alberta
This Perry built 4 level split with lovely curb appeal is in a prime location 1 block from ravine trails. The kitchen island is open to the DR with hardwood floors, skylight and patio doors to deck and private mature yard. The spacious, bright LR boasts hardwood floors and a feature stone wall fireplace. All the windows are newer as well as newer roof, furnace and hot water tank. With a total of 4 bedrooms, 2 baths, a main floor laundry and family room, this makes a fabulous family home. The west backyard is fully fenced, private with mature landscaping. There is an oversized detached double garage. Developed basement with large window. Make this your home or build a new one like many folks have done in popular Aspen Gardens. (id:60626)
Homes & Gardens Real Estate Limited
55 Laurent Avenue
Welland, Ontario
Welcome Home! This Home Has It All. 3 Bedrooms Upstairs & 2 In The Builder Finished Basement & 4 Washrooms Including a Full Washroom In The Basement You Can Either Covert It To An In-Law Suite Or Have The Ultimate Kids Hangout. The Main Floor Features Tile & Engineered Wood, A Great Open Concept With A Oversized Kitchen Looking Out To Memorial Park. Upstairs Has 3 Large Bedrooms, 2 Of Which Have Accent Walls & A Primary With A 4 Piece Ensuite, Large Walk-In Closet and Views Of The Park/Great Sunsets. The Basement Has A Builder Finished Separate Entrance, 2 Large Bedrooms, Tankless Water Heater, Large Windows & Room For Storage. With A Large Backyard Backing Onto Memorial Park, A Large Deck, 25 Minutes To Niagara & Minutes Walk To The Welland Canal, You Will Be Entertaining Family Your Family Year Round (id:60626)
Century 21 Red Star Realty Inc.
509 Canterbury Street
Woodstock, Ontario
Welcome Home to 509 Canterbury Street in Woodstock. This beautifully maintained century home is located in one of the city's most mature and sought-after neighbourhoods. Surrounded by mature trees and classic charm, this duplex offers both character and versatility. The main home features three spacious bedrooms all with new ceiling fans(2025), two full bathrooms and one half bath. There is a bonus finished room in the basement, that would be perfect for a home office, playroom, or guest space. You'll love the original French doors and charming architectural details, paired with modern updates including fresh paint, new carpet in the basement(2024), upgraded insulation, renovated main-floor bathroom with a new vanity, toilet and flooring(2025), dishwasher(2024), fridge(2021), roof(2018), new carpet on the stairs(2025). The apartment features one-bedroom and one-bathroom which offers excellent income potential or a private space for extended family. This is on its own hydro and gas meter and separate hot water tank. Outside, enjoy a private backyard, detached garage and double wide driveway for 8 cars. All within walking distance to schools, parks, and downtown amenities. This is a rare opportunity to own a unique, multi-functional home in a truly special neighbourhood. (id:60626)
Revel Realty Inc Brokerage
118 Benjamin Parkway
St. Thomas, Ontario
Contemporary Family Home with Upgrades Welcome to 118 Benjamin Parkway, a stylishly upgraded 3-bedroom + den, 3-bathroom detached home nestled in a sought-after family-friendly neighbourhood in St. Thomas. This modern residence offers a thoughtful layout with open-concept living, elegant finishes, and functional spaces perfect for families, professionals, and entertainers alike. Designer Kitchen & Open-Concept Living Step into a chef-inspired kitchen featuring a stainless steel stove, centre island, double sink, range hood, and hardwood flooring throughout. The walk-in pantry with built-in shelving adds both style and storage. The kitchen seamlessly flows into the spacious family room, complete with pot lights, hardwood flooring, and walkout access to a private deck ideal for hosting or relaxing. Inviting Living & Dining Areas The main floor also offers a bright dining room with large windows and hardwood floors, along with a tile-floored foyer, laundry room, and a convenient 2-piece powder room. The layout is both open and functional, creating a comfortable and welcoming environment. Upper-Level Retreat Upstairs, the primary suite features cozy carpet flooring, a generous walk-in closet, and a 4-piece ensuite with tiled floors and ample space. Two additional well-sized bedrooms offer double closets and plush carpeting, while a shared 4-piece bathroom serves family and guests alike. A bonus den provides the perfect work-from-home setup or quiet reading nook. Prime Location in a Growing Community Ideally situated in a vibrant St. Thomas neighbourhood, this home is close to parks, schools, shopping, and is just a short drive to London and Hwy 401 access.118 Benjamin Pkwy is the perfect blend of comfort, convenience, and contemporary living. A must-see for buyers looking to settle into a move-in-ready home in a growing area. (id:60626)
Cityscape Real Estate Ltd.
330 Phillip Street Unit# S2301
Waterloo, Ontario
Luxurious 2 Bedrooms + Den ( Has A Window Too, Used As 3rd Bedroom), With 2 Full Washrooms , 1 Exclusive Owned Garage PARKING spot, and a dedicated storage locker, is ideally located just steps from the University of Waterloo and Wilfrid Laurier University. Perfect for investors or parents of students—live in one room and rent the other 2 rooms! The suite features granite countertops, stainless steel appliances, in-suite laundry, and contemporary finishes throughout. Residents enjoy top-tier amenities including a fitness centre, study areas, games room, rooftop patio with fireplace, and visitor parking. Professionally managed and currently leased for $3,400/month (tenancy through August 2026), with parking rented separately at $660/year. Hassle-free property and tenant management make this a turnkey opportunity. (id:60626)
Zolo Realty
180 John Thibodeau Road
Meteghan Centre, Nova Scotia
Welcome to 180 John Thibodeau Road, Meteghan Centre a spacious, beautifully designed home offering a perfect blend of comfort, style, and privacy. Set on a generous 3.9-acre lot, this property provides a serene country feel while being just minutes from all essential amenities. The open-concept main level is inviting and functional, anchored by an impressive propane fireplace that creates a warm and welcoming atmosphere in the living room. The high-end kitchen is a chefs dream, featuring quality finishes and ample space for culinary creativity. With three full baths and three to four bedrooms, this home offers flexibility for families of all sizes. A large main floor family room provides an ideal space for gatherings, while the spacious basement rec room complete with a built-in bar is perfect for entertaining guests or relaxing after a long day. Recent upgrades ensure year-round comfort and efficiency, including a new propane furnace and ductless heat pumps. The attached three-car garage adds convenience and storage options, while the expansive back deck invites outdoor living, offering the perfect spot for morning coffee, weekend barbecues, or simply enjoying the surrounding nature. Whether you're looking for a peaceful retreat or a family-friendly home , 180 John Thibodeau Road delivers on every front. A truly special property that must be seen to be fully appreciated! (id:60626)
Engel & Volkers (Yarmouth)
6 Mercier Place
Dundurn Rm No. 314, Saskatchewan
Move in before summer and enjoy peaceful acreage living just minutes off Highway 11 — perfectly private yet easily accessible, with little to no highway noise. This spacious 2,800 sq ft two-storey home (roughly 1,600 sq ft up and 1,200 sq ft down) features 5 bedrooms, 3 bathrooms, a main floor office, a large master suite with room for a second office, laundry on both levels, and a sunroom leading to a wrap-around deck. The double attached 24' x 26' garage includes built-in shelving, extra storage, and 220V power. Inside, you'll find a beautiful blend of walnut hardwood, laminate, linoleum, and carpet flooring, hickory kitchen cabinetry and railings, and cozy family rooms on both levels with a wood-burning fireplace and a gas stove/fireplace. The 10-acre parcel offers more than just space — it holds serious potential. According to the seller, there's an opportunity to subdivide the excess 7 acres into multiple acreage lots (with a minimum approved lot size of 0.4 acres), presenting a highly lucrative upside for future development or resale. A 42" bored well supplies abundant water (city water line available if desired), and the yard is a true private retreat with 200+ planted trees, thick bush, and frequent visits from moose and deer. School buses service Dundurn Elementary and Clavet High School. Private, spacious, and full of potential — call your Realtor for your private viewing! (id:60626)
Exp Realty
5304 104a St Nw
Edmonton, Alberta
This beautiful infill home is located in the highly sought-after Pleasant View area, just a short distance from Southgate Mall. Its prime location offers easy access to all amenities, making it an ideal choice for convenience and lifestyle. This is a unique chance , with the opportunity to still customize your walls and flooring . The main floor features living and dining area, a spacious kitchen, a half bath, mudroom, foyer, and a deck – perfect for both entertaining and everyday living. Upstairs, you will find a master bedroom complete with a full ensuite bath and walk-in closet, along with two additional bedrooms and a full bathroom. The basement offers extra space with a bedroom, a full bathroom, and a large rec room. The home also includes a FULLY FINISHED LEGAL SUITE WITH SEPERATE ENTRANCE. The property has detached double garage. Every corner of the house has been thoughtfully designed to maximize space and functionality, windows fill the home with natural light. (id:60626)
Century 21 Smart Realty

