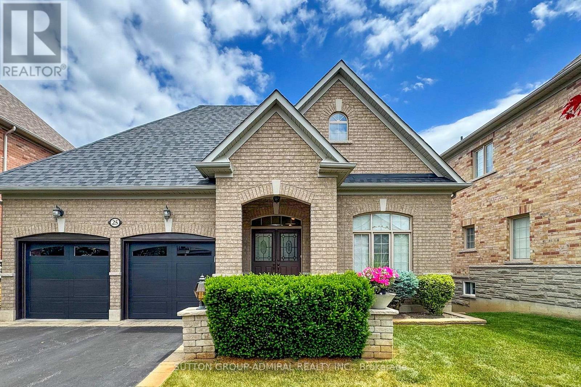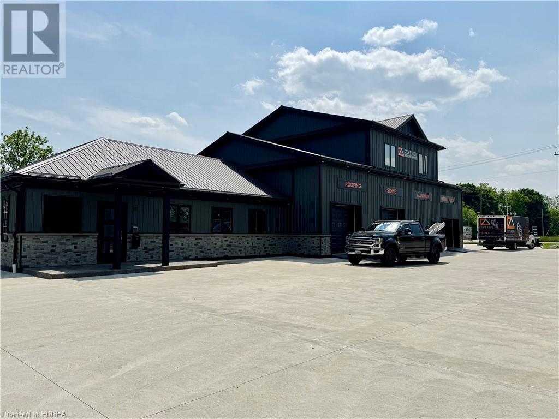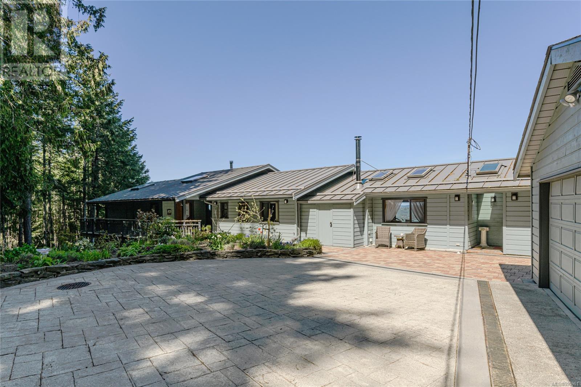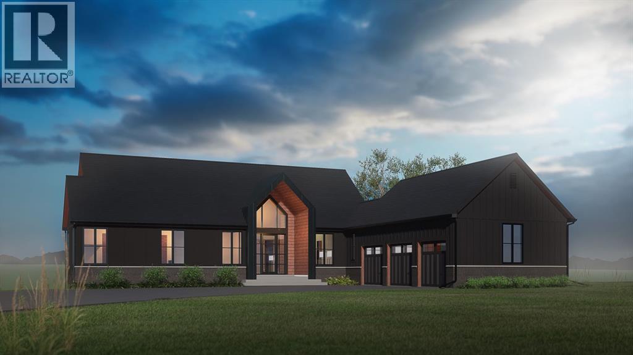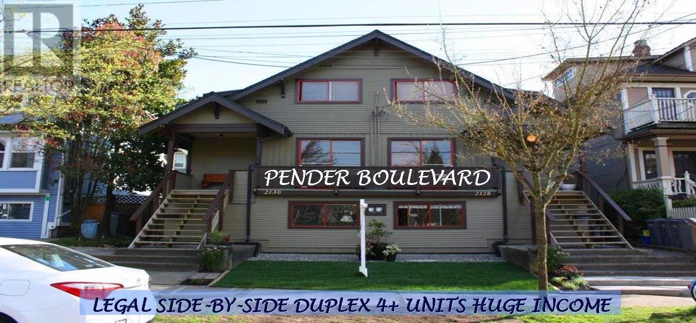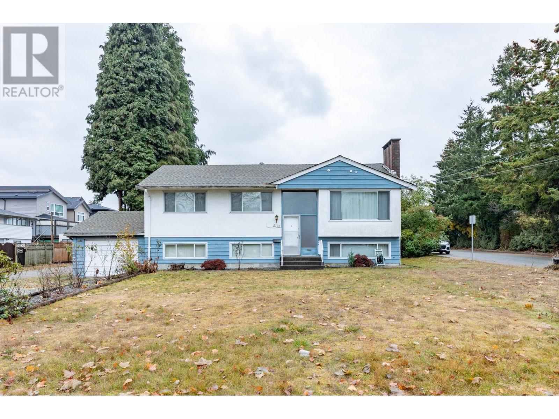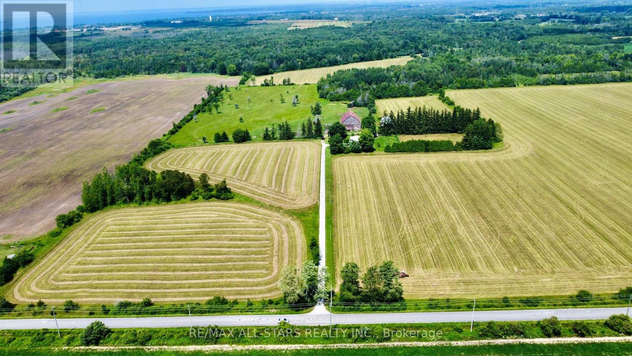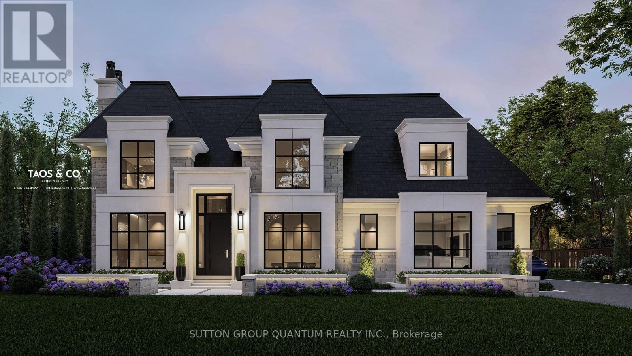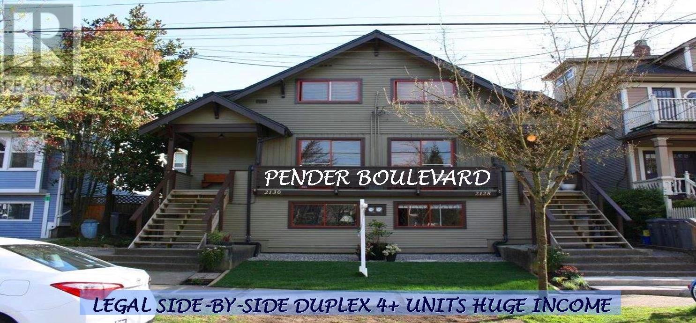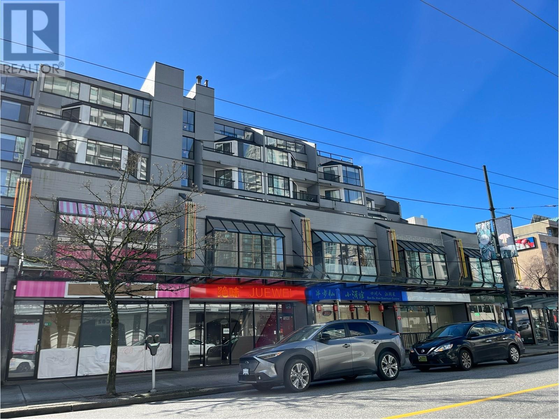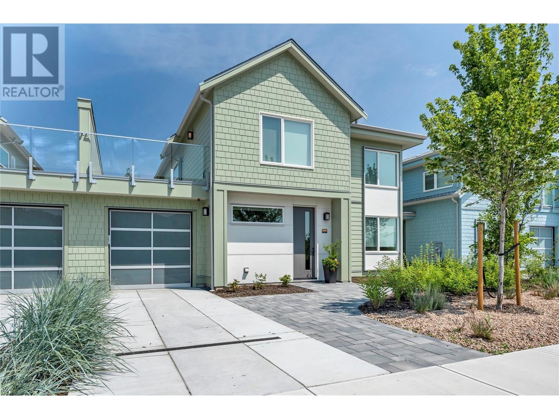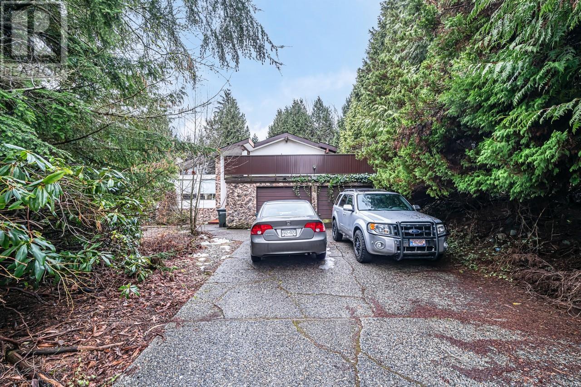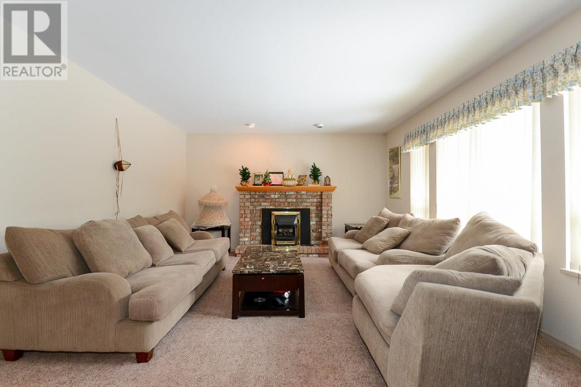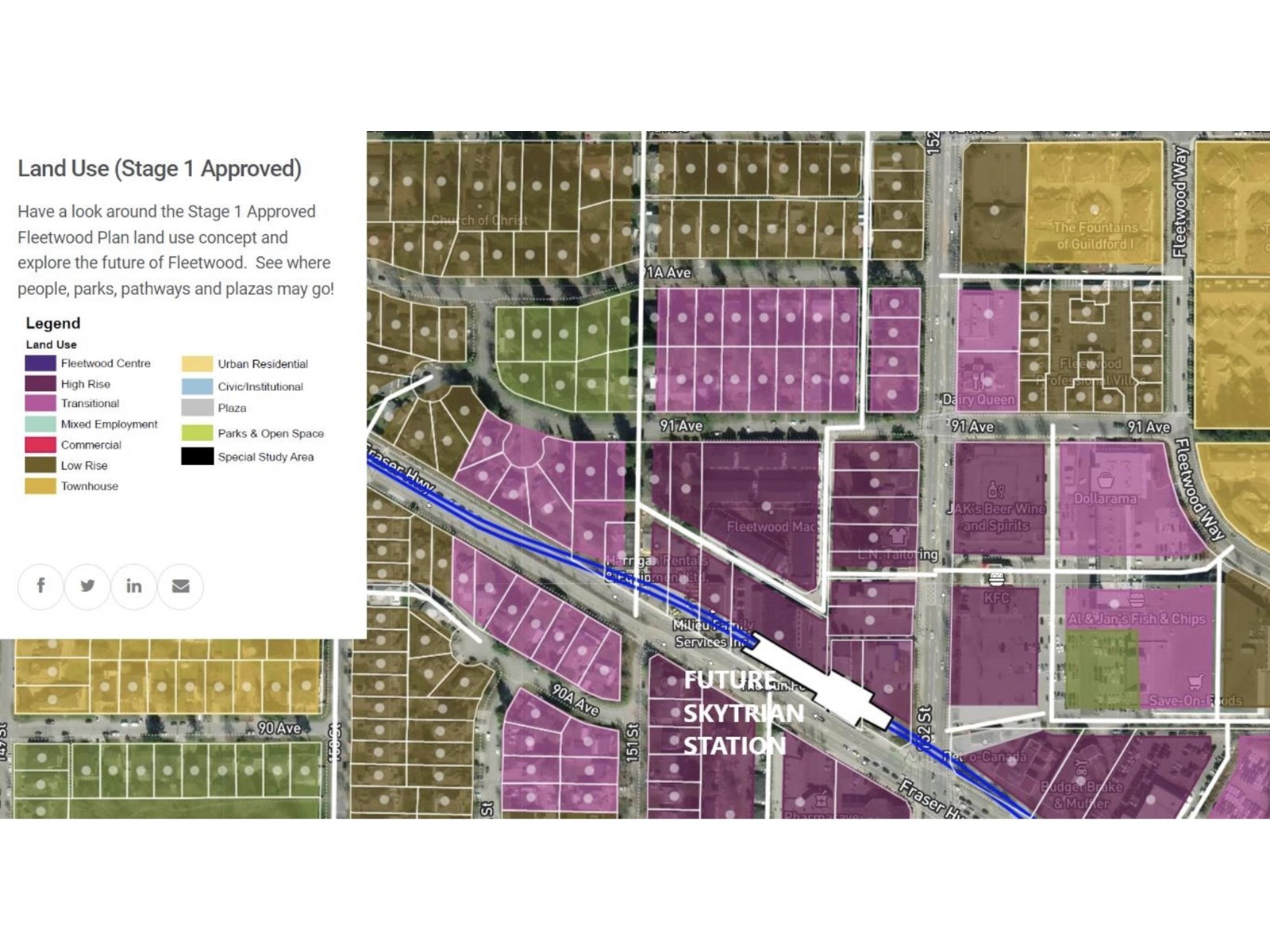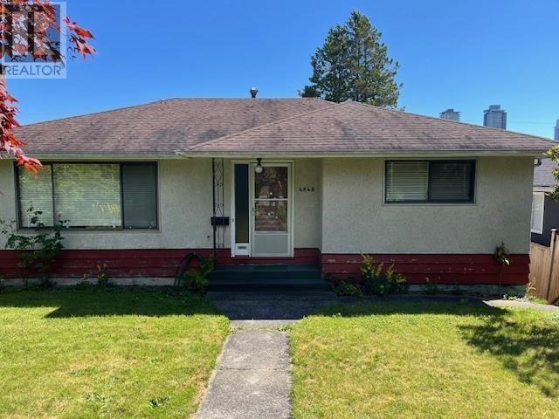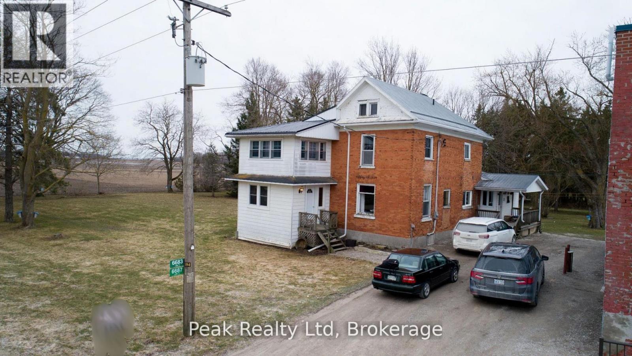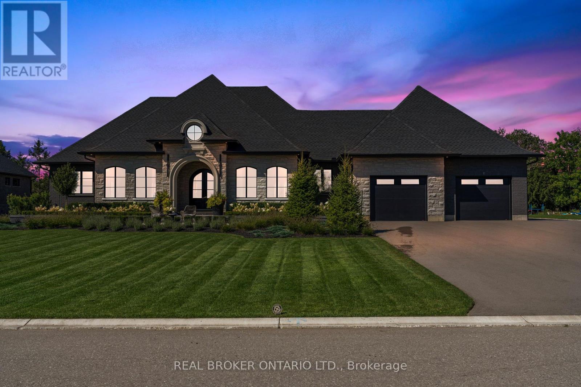25 Little Natalie Court
Vaughan, Ontario
A MUST SEE! This beautifully maintained, rarely offered Bungalow is located on a quiet court in the prestigious Upper Thornhill Estate, offering the perfect setting for family living. The formal living and dining rooms are elegantly appointed with crown moulding and coffered ceilings, creating a sophisticated ambiance for entertaining. The newer eat-in kitchen is a chefs dream, featuring rich dark cabinetry, granite countertops, a stylish tile backsplash, a large centre island, and built-in stainless steel appliances, with a walkout to the deck for seamless indoor-outdoor living. The spacious primary suite boasts hardwood floors, crown moulding, a luxurious 5-piece ensuite, and a walk-in closet. The second bedroom has a 4 piece ensuite and large closet. This home has Smooth ceiling Though-out, crown moulding, pot lights and many more upgrades.incredible value, the finished above-grade basement includes a full-size second kitchen, a second laundry, a cedar closet, two additional bedrooms, a 4-piece bath and tons of storage making this ideal for extended family or rental potential. (id:60626)
Sutton Group-Admiral Realty Inc.
7271 13th Line
New Tecumseth, Ontario
Welcome to this stunning 5 bed, 3.5 bath luxury oasis in Alliston, showcasing over 4,200 sq ftof beautifully designed living space. From the newly paved driveway and elegant interlockingstone steps to the impeccable interior finishes, every detail of this home exudes quality.Inside, you're welcomed by natural light, striking feature walls, pot lights, and skylightsthroughout. The dining room includes custom built-ins and large sliding doors that open to afront deck. The heart of the home is the sun-filled custom kitchen featuring a large island, quartz countertops and backsplash, high-end appliances, oversized double-door fridge/freezer,6-burner range with griddle and 1.5 oven, pot filler, industrial LED range hood with food warmer, pullout spice racks, built-in pantry, and a coffee bar with wine fridge and sink. The open-concept layout flows seamlessly. The family room boasts a beautiful feature wall and electric fireplace, while the living room includes large windows with remote blinds. Walk out to an oversized wraparound deck with solar floor and railing lighting, double propane BBQ hookups, and generator hookup. Step down to a fully interlocked backyard featuring a pergola, stone firepit, stone garden bed, and a finished shed/office. The primary suite is a serene retreat. offering a seating area with remote blinds. skylights. Built-in TV unit, ceiling speakers, spa-style ensuite with heated floors, soaker tub, large shower, and a walk-in closet with laundry. Enjoy the attached sunroom/gym with separate entrance. Upstairs offers a spacious office, three bedrooms with remote-controlled fan lights, a stylish bath with heated floors and glass shower, and a large laundry room with walk-in closet. Home includes 5 Murphy beds for added versatility. The finished basement with separate entrance features a large kitchen with stovetop, counter vent, built-in Miele fridge/freezer, rec room, one bedroom, bathroom, and laundry. This home is a must-see. (id:60626)
RE/MAX Experts
76 Capron Street
Paris, Ontario
Like New, This large commercial shop with showroom has been totally renovated with the best materials and design in mind. Functionality and quality are evident. It starts with the huge parking area with concrete surface, stamped concrete and exposed aggregate. Outside overhangs at the back and side for covered storage. The Steel siding and Roof (2022) is a newer heaver grade. All New aluminum soffit and facia with pot lighting. Building has been totally upgraded with new insulation, wiring, plumbing and mechanical systems that will let you get to work right away. The building is comprised of 3 main areas and 3 auxiliary areas. The first area being the Office and show room area currently set up with reception bar with granite top and tucked in behind is a small kitchen area. The Showroom floor area features a separate office area, computer area and full bathroom. Exit to rear fenced yard with large overhang or through Office to the middle shop. The first bay features a high ceiling and divided in 2 with tool storage in behind, built in steel piping and power washer hookups throughout the buildings, there is also a elevated Office space at the back and roll up door for easy access. The middle shop which is totally open to the third shop is huge area with large structural beams to carry the load of the mezzanine storage area above. 3 bay doors plus side and back exit doors. The comprised auxiliary areas are side yard with overhang and storage area, Shipping container that is roofed and sided to match the main building. The fenced yard in behind also features large overhang and storage. The Zoning allows for many uses including a residential allowance if needed. Book your appointment to check this property out as it has huge potential for any business. (id:60626)
Century 21 Heritage House Ltd
234 Wilkie Way
Salt Spring, British Columbia
An exceptional home for the discerning buyer. Rarely does a view of this caliber come to market. This impeccably maintained 3,300 sq. ft. residence offers a bright, open layout designed to showcase the stunning vistas. The main level features a spacious, well-appointed kitchen, a dining area perfect for entertaining, a formal sunken living room, and a luxurious primary suite complete with 4 pc ensuite and walk in closet rounds out the main floor, all thoughtfully oriented to maximize the view. On the ocean view lower level, you’ll find two additional bedrooms and an office, sitting room, art room, a full 4-piece bath, and a dedicated laundry area. The home also includes a beautiful, self-contained suite with generous square footage—ideal for guests, extended family, or potential income. All of this is nestled on a private and serene 10-acre property. (id:60626)
Pemberton Holmes - Salt Spring
11016 241a Street
Maple Ridge, British Columbia
Cedar Creek Estates - The brand-new, stunning residence boasts 6 bedrooms + 6 baths, legal suite, & triple garage. This home spans over 4487 sq. ft. of meticulously designed space. The open-concept living area showcases large windows that flood the space with natural light, & a cozy fireplace for those chilly evenings. The gourmet kitchen is a chef's dream, quartz countertops, & a spacious island for meal prep & entertaining. Upstairs, the primary bedroom is an oasis of relaxation with a walk-in closet and a luxurious ensuite bath with dual sinks, private shower, & a deep soaker tub. Three additional bedrooms and multiple bathrooms provide ample space for family & guests. Appliances + blinds included. Great location that offers parks, schools, no through street, and shopping nearby. (id:60626)
RE/MAX Lifestyles Realty
28 Elkstone Way
Rural Rocky View County, Alberta
Discover the opportunity to own a brand-new custom home on a picturesque 2-acre lot just minutes west of Calgary. Set among mature trees, this stunning bungalow offers 2,273 sq ft of thoughtfully designed main-floor living with soaring vaulted ceilings in the kitchen and Great Room. The gourmet kitchen features a spacious center island, premium DACOR appliances—including a fridge, freezer, combination wall oven, and 36-inch induction cooktop with a full-height hood fan—and an 8' x 6.5' walk-in pantry. Just off the front foyer, you'll find a versatile office space that could also serve as a second main-floor bedroom. The open-concept Great Room and Dining Room both lead to a generous covered deck through double doors, ideal for indoor-outdoor living. A gas fireplace with a striking Venetian lime plaster finish adds warmth and elegance. The luxurious Primary Suite includes a spa-inspired ensuite with a soaker tub, large walk-in shower, and direct access to a 14' x 8' walk-in closet. A well-designed mudroom connects to the triple-car garage and leads to the conveniently located laundry area. Downstairs, the fully finished lower level offers an additional 1,709 sq ft of living space with two more bedrooms, a home gym, a large rec room with a gas fireplace, a flex/den space, and your very own wine room. Working directly with the builder, SF Homes, allows you to tailor the design to suit your vision. Don't miss your chance to build your dream home in this beautiful and private setting—schedule a tour of the lot today! (id:60626)
Royal LePage Benchmark
2128 E Pender Street
Vancouver, British Columbia
East Village/Commercial Drive Exceptional Char Legal Duplex Cash Machine & Residential Property, 3450 SF, 3 lvls w character, wainscotting, high ceilings, wood flrs. TOP: Open 2 Bdrm Suite, vaulted ceiling, City/Mtn Views; MAIN: 2 identical 2 Bdrm Suites, decks, wood flrs. GROUND: 2X1 Bdrm Suites, 1 Newly Reno´d, w own laund. Excellent cond, upgrades to elec, plumbing, floors, kitchens, baths. 2 furnaces, meters & H/W tanks, coin laundry, sep entrances for Units, patios & decks. Gr Inc $11,480/mo, $137,712/yr, Net $114,292/yr, CR 5.7%! Mins to The Drive. Transit, Shops, D/T. Outstanding Investment, perfect for Owner Occupiers, Extended Families, great Mtg help. Call LS Info Pkg, Floor Plan. Show By Appt 2 day notice, MUST CONFIRM ATTENDANCE. Show Sat July 5 @ noon gone by 1:30pm by Appt. (id:60626)
RE/MAX Real Estate Services
3141 York Street
Port Coquitlam, British Columbia
Investor and Builder Alert! The property is located in Glenwood community Port Coquitlam. 9100 sqft large lot, beautiful park view. RS-4 zoning with potential to be subdivided into two RS-4 lots. Recent renovation on main floor includes new flooring, new paint, new kitchen with new fridge, new stove, new dishwasher and new washer/dryer, new bathroom. Close to Coquitlam shopping centre, skytrain station. Park is just across the street. Close to all levels of school. (id:60626)
Royal Pacific Tri-Cities Realty
1245 Thorah Concession Road 3
Brock, Ontario
Stunning 175+/- Acre Farm Just Outside Beaverton. An excellent opportunity to own a beautiful farm, located just outside of Beaverton. Approximately 70+/- acres of the land is clear and workable, while the remainder is a mix of bush, offering both agricultural and recreational possibilities. The property features a 5-bedroom, 2-storey home with a 2-car attached garage, providing ample living space. Additionally, there is a large bank barn and a coverall, ideal for farming or storage. Enjoy the convenience of an easy commute to the GTA, and be just minutes away from all amenities and Lake Simcoe. The property also has frontage along the unopened portion of Thorah Concession 4 Rd, adding potential for development or access. EXTRAS: Taxes reflect the Farm Tax Incentive, offering savings for agricultural use. (id:60626)
RE/MAX All-Stars Realty Inc.
2113 Stonehouse Crescent
Mississauga, Ontario
Mississauga's most prestigious neighborhoods, located off Mississauga Rd in Oakridge, offers a lot size of 100ft by 152ft. Build, Invest or Renovate and create your dream home.. Surrounded by multi-million dollar homes, Floor plans are ready and the city approved to build 5,200 sqft house. (id:60626)
Sutton Group Quantum Realty Inc.
2128 E Pender Street
Vancouver, British Columbia
East Village/Commercial Drive Exceptional Char Legal Duplex Cash Machine & Residential Property, 3450 SF, 3 lvls w character, wainscotting, high ceilings, wood flrs. TOP: Open 2 Bdrm Suite, vaulted ceiling, City/Mtn Views; MAIN: 2 identical 2 Bdrm Suites, decks, wood flrs. GROUND: 2X1 Bdrm Suites, 1 Newly Reno´d, w own laund. Excellent cond, upgrades to elec, plumbing, floors, kitchens, baths. 2 furnaces, meters & H/W tanks, coin laundry, sep entrances for Units, patios & decks. Gr Inc $11,480/mo, $137,712/yr, Net $114,292/yr, CR 5.7%! Mins to The Drive. Transit, Shops, D/T. Outstanding Investment, perfect for Owner Occupiers, Extended Families, great Mtg help. Call LS Info Pkg, Floor Plan. Show By Appt 2 day notice, MUST CONFIRM ATTENDANCE. Show Sat July 5 @ noon gone by 1:30pm by Appt. (id:60626)
RE/MAX Real Estate Services
1296 Robson Street
Vancouver, British Columbia
Rare opportunity to invest in a prime commercial retail space in the heart of Downtown Vancouver. One of the most famous and prestigious shopping districts which attract shoppers and tourists from all over the world. Good exposure with the visibility and accessibility on a major street. This property is surrounded by popular restaurants, cafes, luxury shops, hotels and high-end residence. With its prime location and strong demand, the property presents an excellent investment opportunity. Please do not disturb tenant, private showing by appointment only. (id:60626)
Regent Park Fairchild Realty Inc.
2960 Landry Crescent
Summerland, British Columbia
Welcome to Lakehouse – a brand-new, move-in-ready luxury residence offering the ultimate in lakeside living. This stunning 4-bedroom, 3-bathroom home is part of a boutique collection of just 45 exclusive residences located directly on the shores of Okanagan Lake in the heart of Trout Creek—one of the South Okanagan’s most desirable waterfront communities. Thoughtfully crafted with soaring ceilings and expansive floor-to-ceiling windows, the interior is flooded with natural light and designed for both comfort and elegance. Finishes include rich wood accents, custom European cabinetry, quartz countertops, and premium stainless steel appliances—creating a warm, sophisticated atmosphere. The spacious layout is ideal for multigenerational living or extended stays, offering ample room to gather, unwind, and entertain. Step outside to your private outdoor kitchen and take advantage of world-class amenities including a pool, hot tub, fitness center, wet bar, fireside lounge deck, and more. Whether it’s your family getaway or your forever home, Lakehouse offers a rare opportunity to own in an unmatched location. Price is plus GST. (id:60626)
Chamberlain Property Group
122-124 Prince William Street
Saint John, New Brunswick
A Rare Icon in the Heart of Saint Johns Historic Trinity Royal District Discover the Palatine Building, an architectural gem built circa 1878 in iconic Second Empire style. This 3½-storey stone landmark once housed the Bank of Nova Scotia and features whimsical stone carvings (including a coin-spitting gargoyle), twin grand entrances, and striking Roman arch windows framed by red granite Corinthian columns. Thoughtfully updated, the building blends heritage charm with modern function. The ground floor hosts an art gallery with exposed brick, timber beams, and a private entrance. A secure vestibule leads to the second-floor office space (approx. 2,500 sq ft), complete with a private deck and parking access. The top two levels offer four loft-style residential units with soaring ceilings, sleek layouts, and upscale finishesmore Manhattan than Maritime. Rare for Uptown: six exclusive parking spots, a ground-level patio, and a rooftop terrace with panoramic views of the Bay of Fundy. Fully restored and fully leased, the Palatine is a standout investment or live-work opportunity in vibrant Saint John. contact your Realtor® for more information (id:60626)
Exp Realty
4736 Curr Place
Burnaby, British Columbia
Investor's opportunity for an expansive 18,091 square ft lot nestled in the tranquil Forest Glen neighborhood of Burnaby. Situated on a quiet cul-de-sac, this porperty ensures both privacy and serenity. Conveniently located near Metrotown, residents have easy access to shopping, dining, and entertainment options. Great opportunity for new development. (id:60626)
RE/MAX Crest Realty
Sutton Group-West Coast Realty
3860 Kilby Court
Richmond, British Columbia
The solidly built German custom home offers outstanding craftsmanship and structural integrity. Nestled in a quiet cul-de-sac, featuring 3,106 sf of living area on large 5,654 sf lot, with a SOUTH facing backyard. Generous sized 6 bedrooms and 4 full bathrooms with a practical layout, spiral staircase with skylight. Roof was replaced 2009, everything was lovingly kept and cared for. Convenient location, close to park and school, shopping and transit and minutes to Vancouver. School catchment: Talmey Elementary and McNeill Secondary. A pleasure to show! (id:60626)
Sutton Group Seafair Realty
258 Hamilton Drive Nw
Rural Rocky View County, Alberta
Welcome to "Weeping Birch Estate," a remarkable country home set on approximately 2 acres of land in a peaceful location with views of the 15th hole of the Bearspaw Golf and Country Club. This impressive property features 7 bedrooms, 8 bathrooms, and nearly 9,000 square feet of developed living space. The grand foyer, with its 19-foot ceilings, creates an inviting entrance and sets the tone for the home. The main floor includes a study, games room, living room, and family room. The well-designed kitchen features a granite center island, ample workspace, and high-quality appliances, flowing seamlessly into the breakfast area and a light-filled atrium with a fitted hot tub. The upper level offers 5 bedrooms, including a luxurious master suite with a spa and a private reading room. An additional wing, accessible via a separate staircase, contains two en-suite bedrooms and a second family room.The lower level includes two more bedrooms, a recreation room, and a professional gym. Outdoor amenities include a regulation tennis court. Conveniently located, the property is just one minute from major road. (id:60626)
Trustpro Realty
1905 1588 Johnston Road
White Rock, British Columbia
Fully Upgraded Unit! No expense spared, every developer upgrade included. 4 Parking Spots (Each spot valued approx $50,000) Wrap around balcony with gas hookup for barbeque A brand new project completed in 2023, this prime piece of Real Estate located in the center of White Rock won't last long... Wake up to picturesque sunrises on the 19th floor of White Rock's tallest tower with panoramic views of Semiahmoo Bay, The Gulf Islands, Mount Baker And The North Shore Mountains while living next to a vibrant community with over 300 shops and services Fall asleep to the stunning sunsets and enjoy the many amenities offered by Soleil to make life just that little bit easier. Outdoor Fitness Deck Hot Tub/Steam/Sauna Two Guest Suites For In-laws And Out-of-town Visitors (id:60626)
Royal LePage - Wolstencroft
15108 91a Avenue
Surrey, British Columbia
Attention investors and builders! Exceptional opportunity in the heart of Fleetwood, designated for mid to high-rise development (up to 15 storeys) under the Fleetwood Stage 1 Plan. Ideally located just steps from the proposed Surrey-Langley SkyTrain extension, and minutes to Surrey Central SkyTrain, shopping, restaurants, schools, and more. This livable two-level home sits on a large 7,668 sq. ft. south-exposed lot, offering excellent sunlight. The main level features 2 bedrooms and 1 bathroom, while the basement includes a 1-bedroom unauthorized suite and a separate room space, each with private entrances. Currently tenant-occupied on a month-to-month basis, generating $4,000/month plus utilities. (id:60626)
Century 21 Coastal Realty Ltd.
Nationwide Realty Corp.
4840 Parker Street
Burnaby, British Columbia
Brentwood Park. Spacious open layout. 2 bedrooms up with huge living area walking out to a large sun deck. One full bath on each floor. Walking distance to Burnaby North Secondary School. Renovate to live in or hold as investment. (id:60626)
1ne Collective Realty Inc.
6687 Line 71 Line W
North Perth, Ontario
House and Business opportunity, Here is your chance for self employment in a stable business venture. Well established, provincially licensed, custom meat processing facility in South Western Ontario, specializing in dry cured meat products. This well known business, operating as Atwood Heritage Processing Inc is selling their custom meat processing division. They will be retaining their Federally inspected plant, and severing it from the Provincial plant and adjacent house. The business for sale includes the plant with processing equipment, racking, smokers, packaging equipment and the time honored recipes. An established customer base generating approximately $1,000,000. in annual sales, with potential for future growth. Property is about 3.25 acres and includes 4 bedroom residence. The present owners are willing to provide the training and support needed for the new owners. Please contact listing agent for detailed information. (id:60626)
Peak Realty Ltd
104 8140 120 Street
Surrey, British Columbia
Mortise Group proudly introduces Scott Plaza, its newest retail & office development located at 8140 120 Street in the prime neighbourhood of Surrey. This landmark mixed-use development offers an exciting opportunity for both businesses and investors, with approximately 13,000 square feet of prominent retail space for sale and 21,000 square feet of premium office strata space. Designed with superior, high-quality construction. Scott Plaza ensures an ideal environment for business owners, medical professionals, retailers, and more. The development offers an excellent opportunity to establish a presence in Surrey's most sought-after Scott Road neighbourhood, well positioned for foot traffic and visibility. Best opportunity for daycare. Presale opportunity is now available, with estimated delivery expected for early 2028. This is an exceptional chance for those looking to invest or operate in a highly desirable location. Contact for more details. (id:60626)
Exp Realty Of Canada
11 August Crescent
Norwich, Ontario
Welcome to 11 August, a refined blend of elegance, comfort, and thoughtful design nestled in one of the areas most sought-after communities. This exceptional bungalow is a true retreat where architectural sophistication and curated landscaping create an inviting sanctuary you'll be proud to call home. Step inside and be captivated by the grand living room, where vaulted ceilings and a dramatic wall of windows flood the space with natural light and frame breathtaking views of the lush, ever-changing scenery. Striking black and white contrasts throughout the home lend an air of contemporary sophistication, with the living rooms sleek fireplace serving as a bold yet cozy centerpiece. At the heart of the home is a sun-drenched double island kitchen a dream for both everyday living and entertaining. Abundant windows invite the outdoors in, making every culinary moment feel inspiring and connected to nature. The primary suite is a serene escape, featuring a spa-inspired ensuite with a freestanding tub, dual-head walk-in shower, and elegant modern finishes. The fully finished lower level expands your lifestyle possibilities with a dedicated media zone, an additional bedroom for guests, and a beautifully outfitted home gym complete with glass double doors and a full bath for post-workout convenience. For hobbyists and outdoor enthusiasts, the property boasts a massive detached garage in addition to the double attached garage. With front and rear overhead doors, its perfectly equipped to house your vehicles, recreational gear, and workshop needs. Step outside to your covered back patio, complete with a vaulted ceiling and pot lighting perfect for morning coffee or hosting unforgettable evenings under the stars. (id:60626)
Real Broker Ontario Ltd.
33 August Crescent
Norwich, Ontario
This luxurious 3,000+ square foot custom-built bungalow sits on a beautifully landscaped 1-acre lot in an exclusive neighborhood, offering a perfect balance of privacy, tranquility, and curb appeal while blending modern design with elegant finishes. Upon entering, you're welcomed by a bright, open-concept layout, accentuated by large windows that fill the home with natural light and 9' high ceilings that create an airy, expansive feel. The heart of the home is the high-end kitchen, complete with top-of-the-line appliances, custom cabinetry, and a large island perfect for meal preparation or casual dining. This space seamlessly flows into the dining and living areas, making it ideal for entertaining or family gatherings. The master suite is a private retreat, featuring large windows with serene views, a spa-like ensuite with a soaking tub, luxurious shower, dual vanities, and a spacious walk-in closet. Two additional bedrooms share a full modern bathroom, while a stylish powder room adds convenience for guests. The home also features a large laundry/mudroom, designed for practicality and organization, with built-in storage and access to the three-car garage. The garage is perfect for car enthusiasts or anyone needing extra storage, accommodating larger vehicles or a workshop space. Outside, the professionally landscaped grounds create a peaceful, private setting. Whether relaxing on the patio, hosting outdoor gatherings, or enjoying the serene views, the outdoor space complements the home's elegant design. With its blend of luxurious amenities, custom craftsmanship, and peaceful setting, this modern bungalow offers an unparalleled living experience in one of the area's most exclusive communities. Every aspect of the home has been designed to cater to both the aesthetic and practical needs of modern living, making it a rare find for discerning buyers. (id:60626)
Exp Realty Of Canada Inc.

