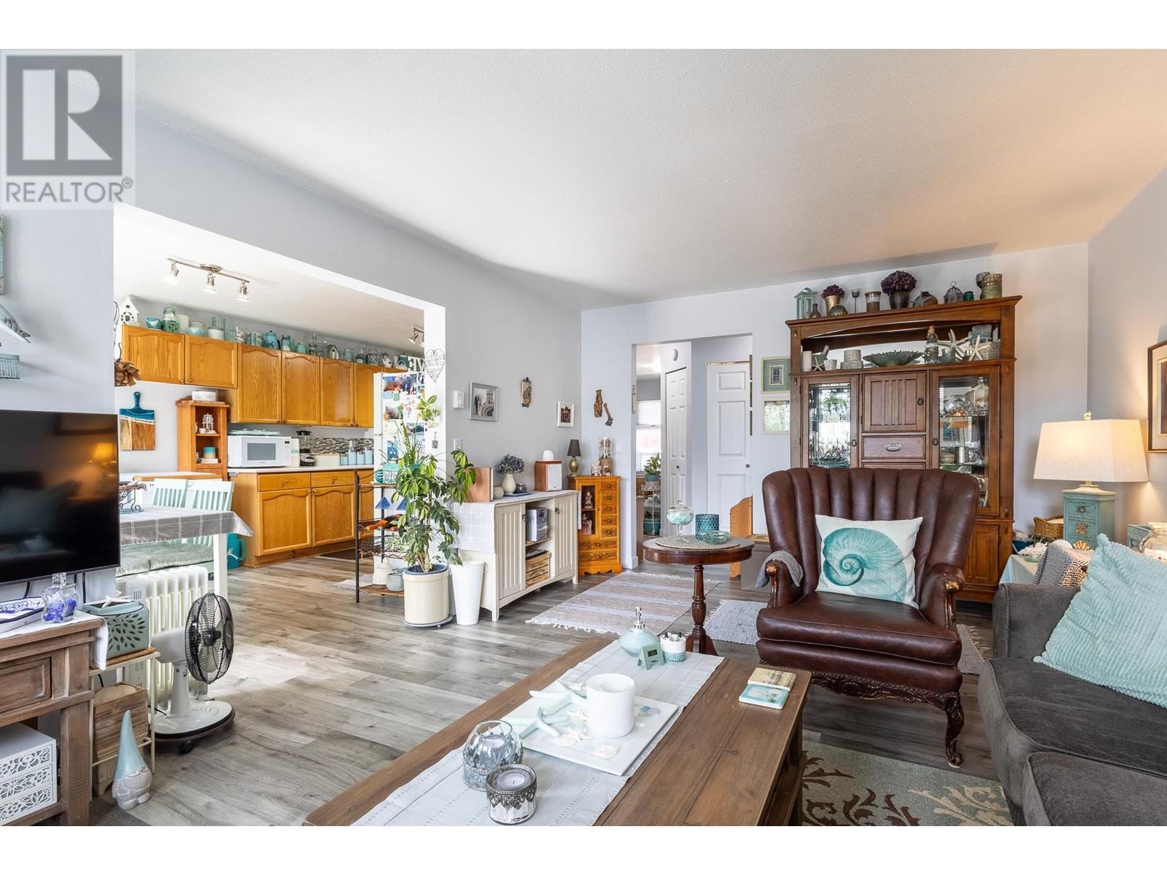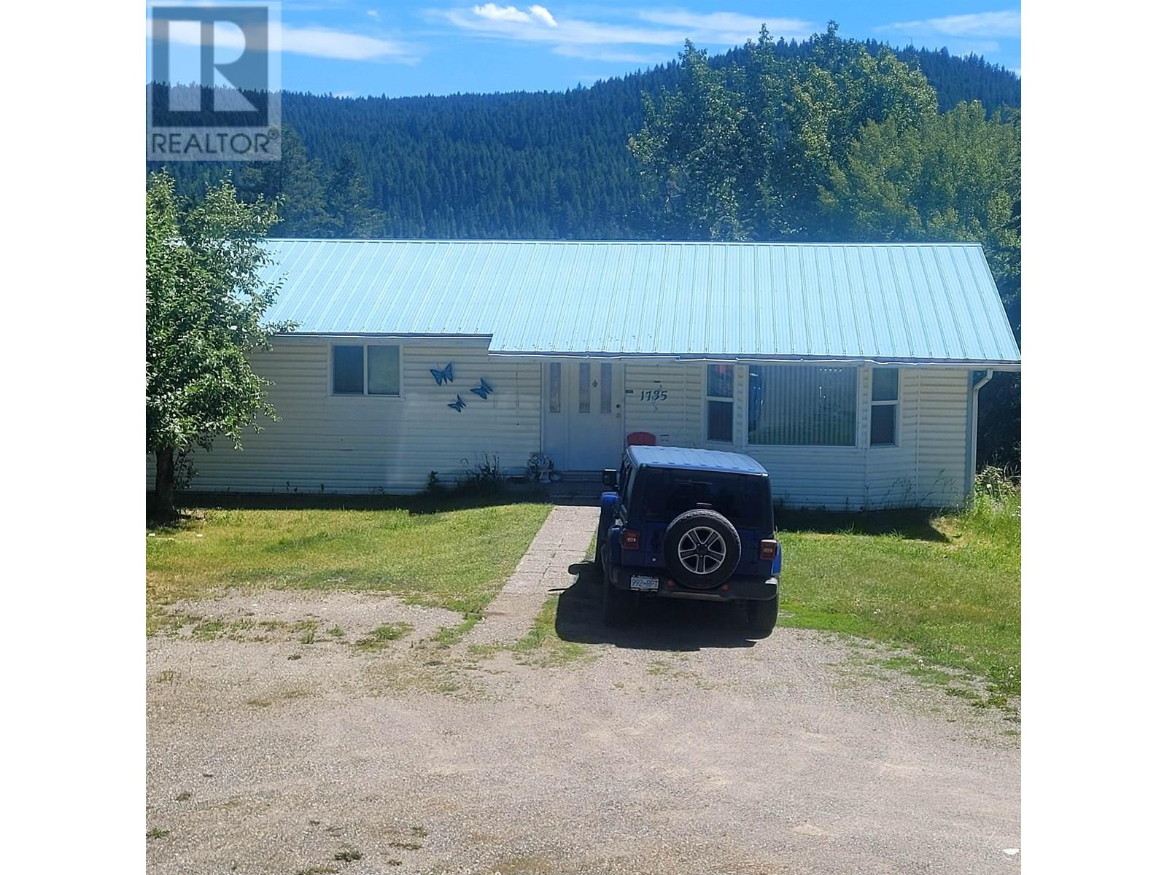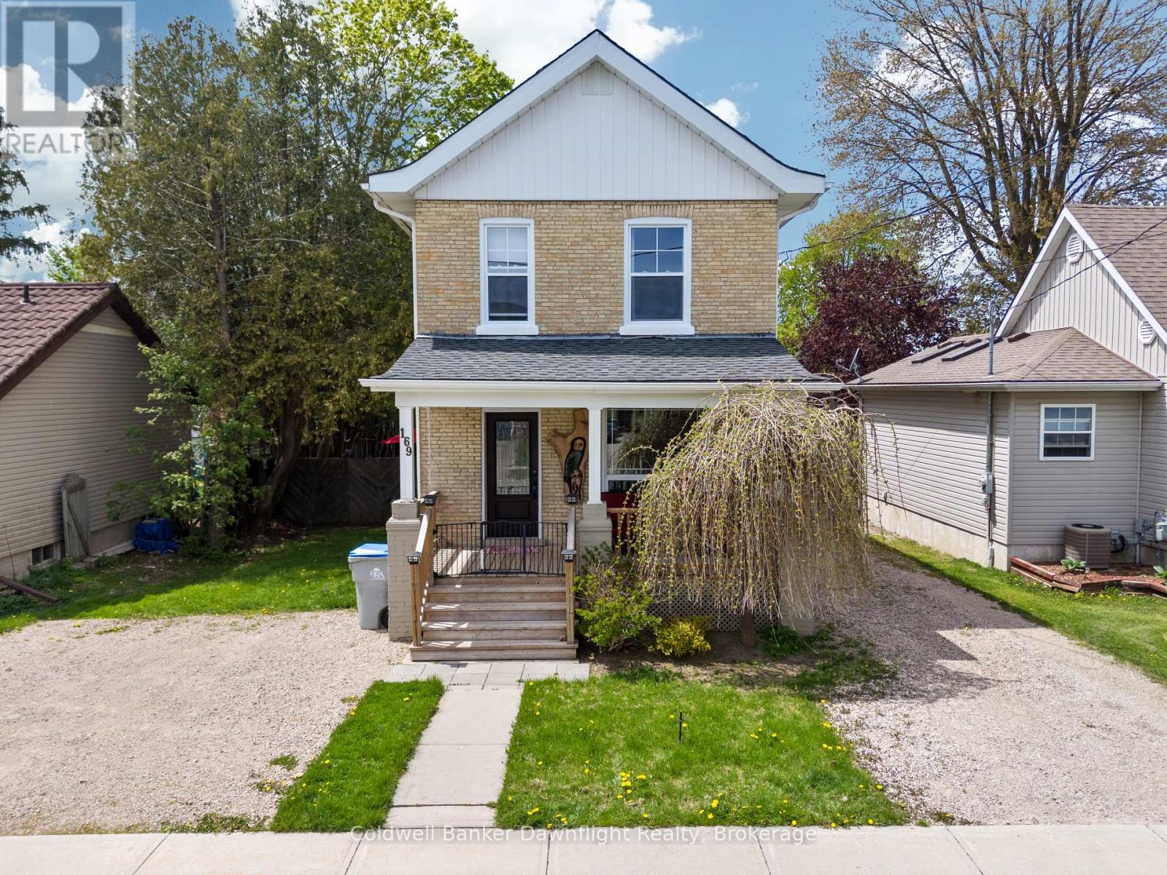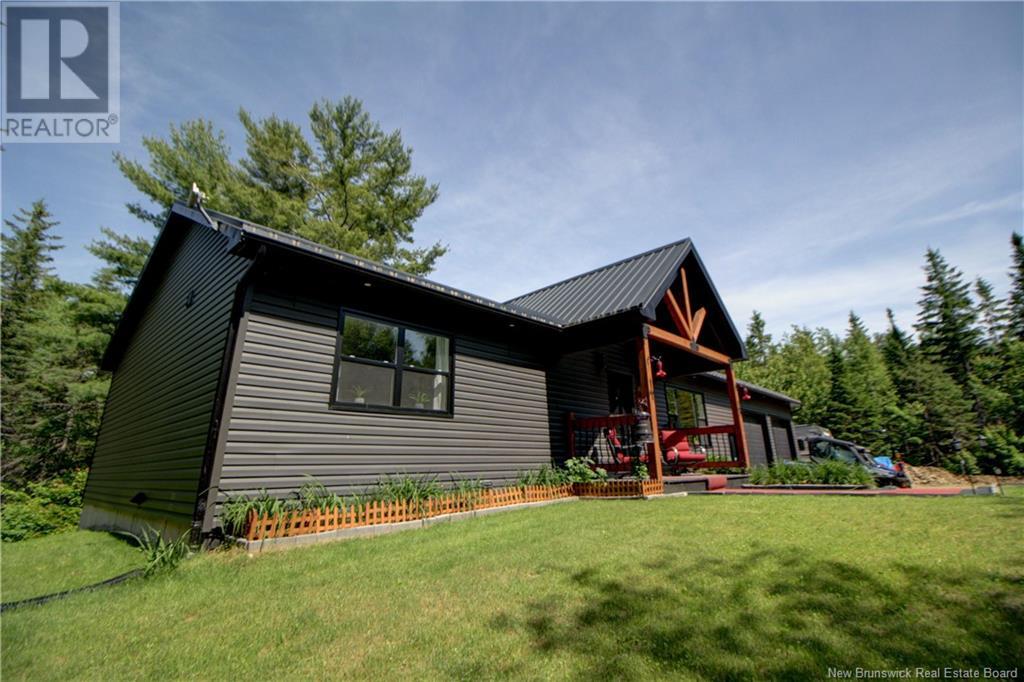2 765 School Road
Gibsons, British Columbia
Spacious and well laid out, this two bedroom, two bathroom townhome offers comfortable living includes a single carport and a sunny backyard complete with a sundeck, perfect for relaxing or entertaining. You´ll appreciate being able to walk to all the shops, restaurants and parks in both upper and lower Gibsons. This is a fantastic opportunity for first time buyers looking to get into the market or for investors seeking a great rental property in a prime location. (id:60626)
Royal LePage Sussex
1006 - 716 Main Street E
Milton, Ontario
Wow! Your Search Ends Right Here With This Truly Show Stopper CONDO Sweet CONDO ! Absolutely Stunning- 1+1 WITH HUGE BALCONY OF GREAT EXPOSURE. Please Note It Is 1 Of The Greatest Models IN BUILDING! Common Areas Include: Party Room, Roof Top Terrace, Exercise Room, Guest Suite, Visitor's Parking, Bicycle Storage. Best Location In Milton. Steps Away To The Go Station! Ideal For Commuters, Easy Access To Highways 401/407 And Amenities Such As Restaurants, Shops, Grocery Store And Parks. Oversized Windows That Flood The Space With An Abundance Of Natural Sunlight, Spectacular Views With Southern Exposure On Your Open 50 Sq Ft Balcony (id:60626)
Homelife Superstars Real Estate Limited
3134 Bowen Street
Regina, Saskatchewan
UNDER CONSTRUCTION! Welcome to this delightful 1560 sqft brand new build in the serene Eastbrook neighborhood. This two-storey home features a double front attached garage and a separate side entrance, offering both functionality and style. Upon entering, you'll be greeted by a spacious foyer leading into a bright and airy living room, perfect for family relaxation or entertaining guests. The open plan layout seamlessly transitions the living room into the modern kitchen equipped with ample counter space, abundant storage, a versatile island, and an eat-up bar. Adjacent to the kitchen is a well-appointed dining room, ideal for both casual meals and formal dinners. Ascend to the second floor to find an impressive primary bedroom, serving as a tranquil retreat with its generous size, walk-in closet, and en-suite bathroom featuring dual sinks. Two additional bedrooms offer flexible space for guests, a home office, or hobbies. The second floor also includes a thoughtfully designed laundry room, a bonus room, and an additional four-piece bathroom. Outside, the double front attached garage provides ample storage and convenience. Located in a desirable community with easy access to amenities, parks, and schools, this home perfectly blends comfort, convenience, and modern style. Located in a vibrant, family-friendly community surrounded by parks, paths, schools, and local amenities, this is your chance to own a brand-new home in one of Regina’s most exciting developments. Don’t wait—Eastbrook is calling! (PST/GST are included within purchase price). Note: Front photo is a rendering only and may vary. (id:60626)
Exp Realty
1 2120 Central Avenue
Port Coquitlam, British Columbia
BRISA - renovated 2-bed corner unit located on the ground floor with 830 SF of living space and 250 SF outdoor patio. The unit is private - no shared walls and perfect for those with pets. Patio is fully gated and easy access to the street and gardens. Renovations and upgrades are numerous - and include a full bathroom, primary bedroom and walk-in-closet upgrade. Finishes include; new flooring, baseboards and window trim, custom built-ins, new hot-water tank, new window coverings, paint, replacement of doors and hardware. The layout is open with, views to the garden patio, large and sliders to the space creating a warm, light and airy feel. Install of in-suite laundry may be possible. Pets allowed with some restrictions. (id:60626)
RE/MAX Select Properties
17600 & 17604 Highway 103
Italy Cross, Nova Scotia
Opportunity awaits for all Buyers with this incredible and well maintained property offering 2 Homes including a meticulously maintained 2 Bedroom bungalow, a well maintained 2 Bedroom (could be turned back into 3 beds) Mini Home, a detached and wired 2 car Garage, a Workshop, a Barn, and a total of 3.48 Acres of prime Real Estate! If you have driven by it...it has caught your eye! This property has the most amazing curb appeal with it's circular paved driveway, park-like yard with mature trees and perennials, and plum, apple, and cherry trees! This 2 Bed and 1 Bath Bungalow offers 1 level living with a bright and spacious eat in Kitchen with tons of counter and cupboard space, a large Living Room with patio doors and a cozy wood stove and heat pump for inexpensive heating and cooling all year long. You will also love the updated and gorgeous wheel chair friendly Bathroom with stand up shower and tub, 2 large Bedrooms, main floor Laundry Room, tons of storage and a full walk out basement. Many upgrades over the years including some new vinyl windows, appliances, Bathroom, new deck, roof shingles, fibreglass oil tank, wired for generator, and so much more! The 1991 2 Bedroom Kent Mini Home next door is perfect for a rental property and is move-in ready, with all appliances and heat pump included. This all sounds great but wait until you see the 24x24 Two car garage, the 10x30 workshop, and the large 2 storey Barn! This versatile property offers income potential to help pay the mortgage, a perfect spot for an at home business, or the opportunity to keep your loved ones close, but with their own independance! Location just does not get better than this being only 10 min to Bridgewater, 13 min to the white sand Crescent and Rissers beaches, great school district, and a quick and easy commute to Halifax! Properties like this are a very rare find so this might just be the best investment you will ever make! (id:60626)
Exit Realty Inter Lake
1735 168 Mile Road
Williams Lake, British Columbia
This 4 bedroom, 2 bath home with attached garage sits on 1.01 acres in a family oriented neighbourhood only 5 minutes from town. It is an entry level home with a full basement. In-law suite potential downstairs with it's own entrance. 24 x 40 detached garage/workshop with both a 12' door and a 10' door to accommodate most vehicles. Bring your ideas and make it your own. (id:60626)
Royal LePage Interior Properties
3250 South Slocan Village Road
South Slocan, British Columbia
Discover your West Kootenay oasis at 3250 South Slocan Village Road, a charming 1,500 sq ft home perfectly positioned just 15 minutes from Nelson. This inviting residence boasts four comfortable bedrooms and two full bathrooms, offering ample space, while the cozy living area with a wood stove creates a warm ambiance. The recently finished basement adds significant versatile living space, and stepping outside, you'll find an expansive deck perfect for relaxing. What truly sets this property apart is its unique 1.64-acre lot; while the home sits privately on one side of the street, the majority of the undeveloped acreage is conveniently located across the road, presenting exciting possibilities for storing all your outdoor toys or building a dream shop or garage. This is an exceptional opportunity to embrace a serene rural lifestyle. The community of South Slocan has a number of amenities such as schools, shops, restaurants while also offering easy access to outdoor activities. Conveniently located midway between Nelson and Castlegar, this is a must see property! (id:60626)
Bennett Family Real Estate
B - 83 Con S Maria Di Mare
Roma/italy, Ontario
Million Dollar Sunset!! This Totally Updated, Ocean Front Apartment In Beautiful Calabria, In The Township Of Cetraro 30 Minutes From Rende And 40 Minutes To The City Of Cosenza. This Gated Villa Is Close To Restaurants, Shopping Centres And Best Of All A Private Sandy Beach. Forget Travelling To Get To The Ocean Just Walk To the Clean Gorgeous Ocean. Totally Renovated Within The Last 3 Years! A Must See To Appreciate (id:60626)
RE/MAX Premier Inc.
169 Andrew Street
South Huron, Ontario
Step into timeless charm and modern luxury with this fully updated 2-storey century home. Boasting 3+1 bedrooms and 1.5 bathrooms, this home offers versatility and style throughout. As you enter the large foyer, youre welcomed by a bright and flexible space perfect for a home office, guest room, or play area. Modern finishes blend seamlessly with historic characterthink pot lights, fresh paint, new flooring, and a touch of original exposed brick for that authentic charm. The galley kitchen is a delight, featuring sleek cabinets, a marble backsplash, and efficient flow. Enjoy the convenience of main floor laundry combined with a stylish half bath. Upstairs, find three spacious bedrooms with all-new windows and a fully updated 4-piece bath with elegant tilework. The primary suite is a retreat of its own, with a walk-in closet and more exposed brick for a cozy, vintage feel. A custom-designed office further enhances functionality for remote work or creative pursuits. Step outside into an entertainers dream: a massive, private, tree-lined backyard with stamped concrete patio and a 16x36 in-ground pool, complete with a new liner, gas heater, and pump ready for summer fun. The spacious deck with custom awning is perfect for BBQing or entertaining. An attached garage plus two single driveways offer ample parking. Located close to schools, recreation centres, trails, shopping, and morethis home offers the perfect blend of heritage, convenience, and modern comfort. Come see it for yourself and imagine sitting by th pool on these hot summer days! (id:60626)
Coldwell Banker Dawnflight Realty
501 - 30 Samuel Wood Way N
Toronto, Ontario
Beautiful 1 Bedroom +1 Den, 1 bathroom unit features modern cabinetry and comes with the added convenience of one parking spot and one locker in The Kip District. Ideally situated just steps away from Kipling Station & Go Station, this inviting unit showcases floor-to-ceiling windows with a contemporary layout. Enjoy breathtaking views of the southeast, spacious balcony. With high ceilings, laminate flooring, flat-panel cabinetry, quartz countertops, ensuite laundry, and stainless steel appliances, this condo offers both style and functionality. Conveniently located just minutes away from TTC Subway, transit, Highway 427/QEW/Gardiner/Highway 401, as well as quick access to downtown and the airport, this condo is perfectly positioned. Residents will also have access to amenities such as a gym, large party room, pet washing room, rooftop terrace with BBQs, and visitor parking. (id:60626)
Homelife Superstars Real Estate Limited
60 Dale Road
Targettville, New Brunswick
Welcome to this beautiful, move-in ready home built in 2018, perfectly nestled on a private 3-acre treed lot in Targettville, NB. The bright, open-concept layout features a spacious living room flowing into the stunning kitchen and dining area. The kitchen is a showstopper with an oversized island, wide cabinets, and loads of storageperfect for entertaining. The main floor offers two bedrooms, including the primary bedroom with direct access to the bathroom, featuring a relaxing jetted tub, walk-in shower, and a custom walk-in closet with built-in shelving. Off the dining area, step into the inviting sunroombeautifully designed with large windows, ideal for enjoying your peaceful surroundings. Off the sunrooms is a lovely 3 season room you will love. Wooden ceilings hanging swing and all set for summer evenings. The lower level is fully finished with a fantastic theatre room, cozy family room, a dedicated dart area, third bedroom, full 4-piece bath, storage room, utility room, and a beautifully designed laundry space with countertop, hanging area, and utility sink. This home is equipped with hot water on demand, geothermal heat pump, two mini-split heat pumps, a Generac generator, central vac, stonework accents, and a storage shed. Bonus: direct access to the garage from the basement. Enjoy peace and privacy while being steps away from walking trails to the Targettville Rec Centre. A must-see property! (id:60626)
Keller Williams Capital Realty
43 Jarvis Street N
Huron East, Ontario
Welcome to your next home in the wonderful town of Seaforth! If you adore the character and charm of a century home, you're going to LOVE this property! Tall baseboards, rounded archways, hardwood floors..the list goes on. This home is spacious and has a functional family layout and a large lot. The extra benefit of a main floor laundry room & bedroom makes this a suitable property for young families and retirees alike! Upstairs you'll find 2 large bedrooms, additional walk-in closet/storage space and a large 4-pc bathroom with a corner soaker tub, stand up shower and updated vanity. Book your showing today so you don't miss out on this beauty! (id:60626)
RE/MAX Reliable Realty Inc














