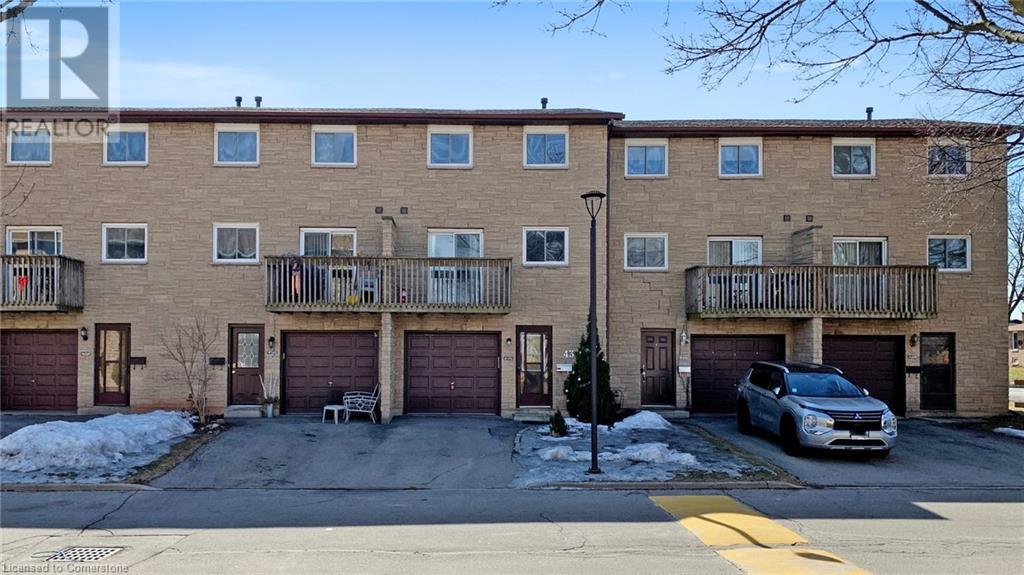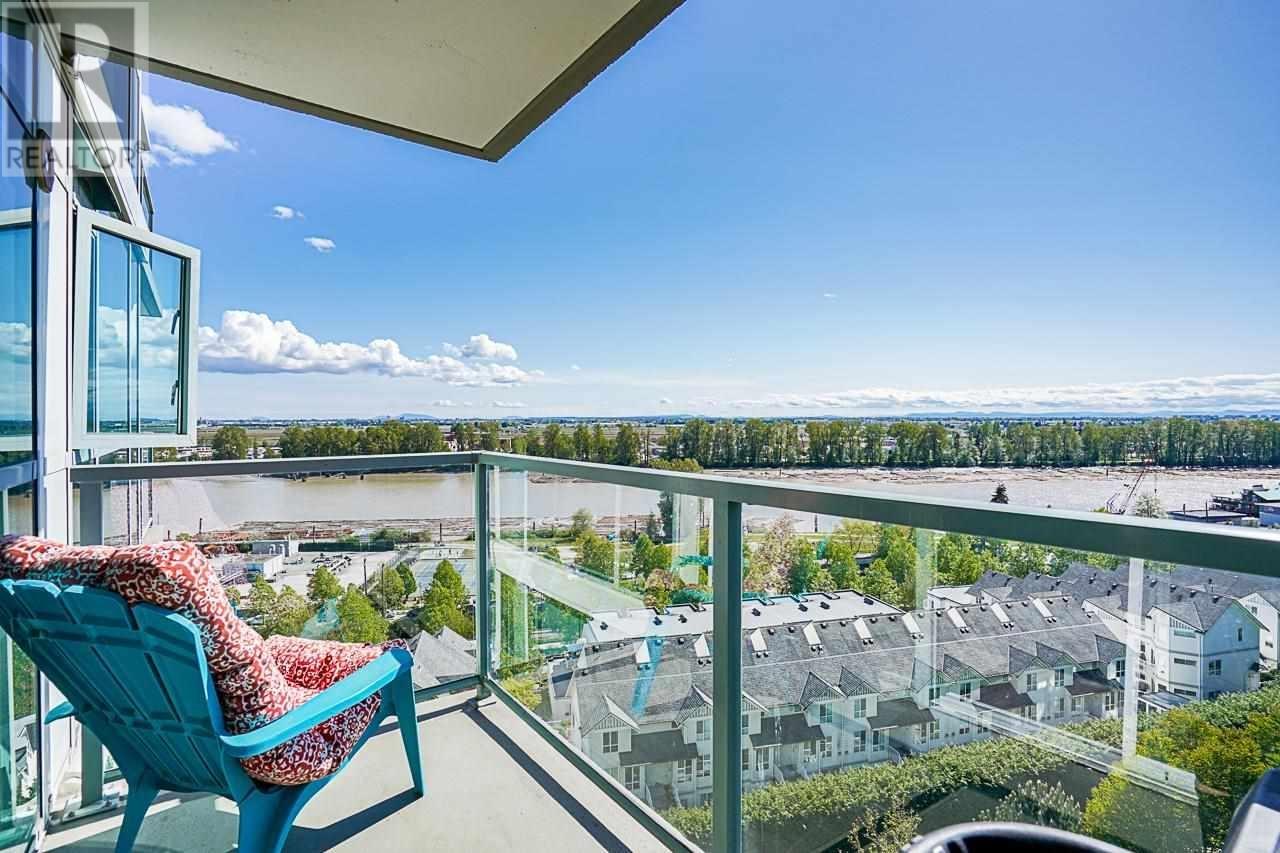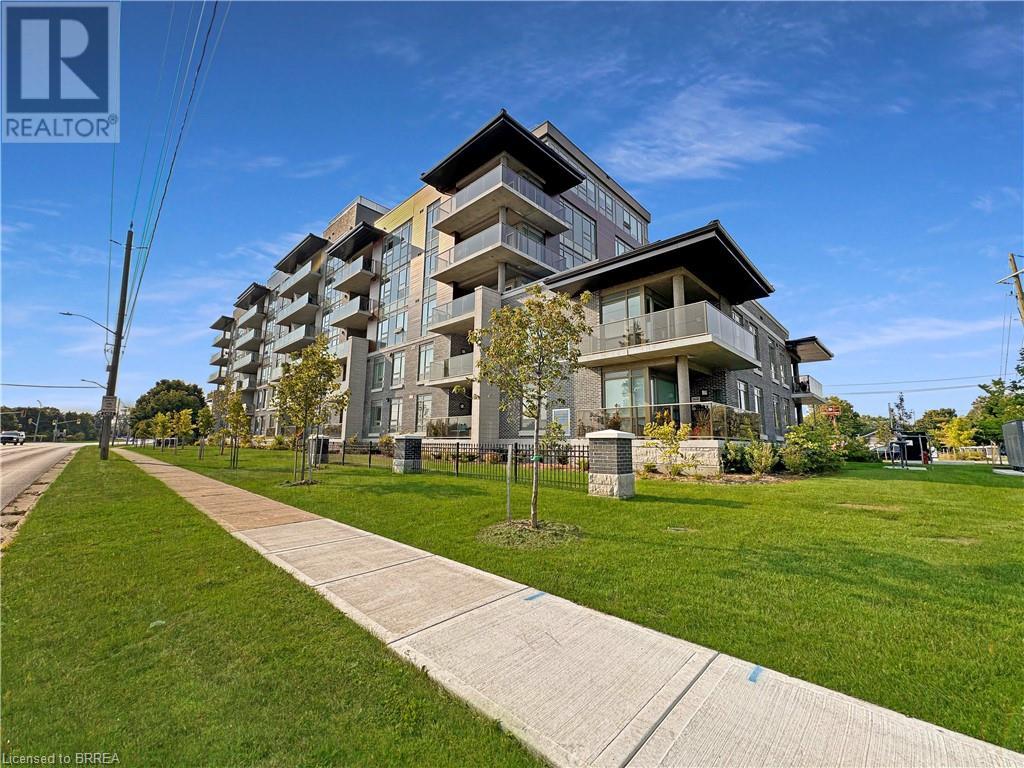1155 Paramount Drive Unit# 43
Stoney Creek, Ontario
Welcome to 3 bedroom townhouse in the most affluent neighbourhood of Stoney Creek! This meticulously maintained three-storey townhouse offers a perfect blend of comfort, style, and convenience. With three spacious bedrooms and two washrooms, this charming residence is ideal for first-time buyers looking to establish in a family-friendly area. One of the standout features of this townhouse is its private backyard, perfect for outdoor gatherings, and convenient access to green space for family activities and leisurely strolls. Located just minutes from shopping centers, major highways, and excellent schools, this townhouse offers the ultimate convenience for busy families. Experience the warmth of a friendly neighbourhood where community spirit thrives. Don't miss the opportunity to make this beautiful townhouse your new home! (id:60626)
Royal LePage Flower City Realty
54 Safe Boulevard
Belleville, Ontario
Welcome to 54 Safe Blvd.! A well-maintained home backing onto parkland! This lovingly cared-for side split-style home offers comfortable living in a sought-after neighbourhood. Backing onto a peaceful community park featuring lawn bowling, pickleball courts, and a playground, this property is ideal for those who value both convenience and green space. Inside, the main floor features a bright kitchen with ample cabinetry and granite countertops. The living and dining rooms boast hardwood flooring, while a sun-filled sun-room overlooks the fenced backyard and patio perfect for relaxing or entertaining.Upstairs, you'll find 3 bedrooms and a full four-piece bathroom. The lower level includes a cozy rec room with a gas fireplace, a 2-piece bathroom, laundry area, and a utility room with extra storage in the crawl space. Additional features include a heated detached two-car garage, fenced yard, patio area and close proximity to many local amenities. A great opportunity for first-time buyers, down sizers, or anyone seeking a well-kept home in a prime location. (id:60626)
Royal LePage Proalliance Realty
1272 Ryan Street
Moncton, New Brunswick
OPPORTUNITY IS KNOCKING WITH THIS 7.2 ACRE PROPERTY. The house and garage are fenced in 0.4 acres (zoned R2), while the remaining 6.8 acres are zoned Rural Residential, offering incredible possibilities for future development or just privacy for your family. AVAILABLE TO VIEW CALL TODAY! ONE OF A KIND COZY HOME, LARGE DETACHED GARAGE PLUS 7.2 ACRES IN THE CITY! Prime Moncton North Location! This one-of-a-kind property is situated in Moncton North, near new schools, daycares, and the bustling Ryan Road corridor. The beautifully updated home features 2 bedrooms and 1.5 bathrooms, with a modernized kitchen, dining room, living room, and a 4-piece bath on the main level. The finished lower level offers a spacious games room, a 2-piece bath, and ample storage. The paved driveway leads to the 30x26 detached garage and is perfect for car enthusiasts or provides additional storage & utility space. Nestled on 7.2 acres of partially treed land with trails, this property is perfect for hiking, snowshoeing, and outdoor adventures. With endless development potential, whether youre looking to build, invest, or simply enjoy the space, this property is a rare find. ...Don't miss this opportunity to own a versatile property in a highly desirable area. Contact today to learn more and schedule a viewing! (id:60626)
3 Percent Realty Atlantic Inc.
Riffel Acreage
Corman Park Rm No. 344, Saskatchewan
Peaceful Country Living Just 10 Minutes North of Martensville (only 3.6 kms of gravel road). Welcome to your own private retreat, 80.16 acres with beautifully treed mature yard site and pride of ownership. Inside, you’ll find a spacious main floor with a large kitchen , an open-concept dining room and living room area featuring a cozy wood-burning fireplace. French doors lead to a generous deck, perfect for relaxing in the hot tub and enjoying the peaceful surroundings. The main floor contains 2 bedrooms, 1 den (which can be used as a bedroom), a 3 pc bath and a large back mudroom area off the garage. The partially finished basement includes a bedroom, a den, laundry/utility and a partially completed 3-piece bathroom, as well as a large storage area, ideal for extra living space. The attached 2-car garage (27 x 25) which is fully insulated and heated (natural gas) has 10-foot ceilings and direct access mudroom. Outbuildings include a steel quonset with concrete floor (100 amp service trenched), tin barn has is insulated & has concrete floor, chicken coop, pig barn, and 2 garden sheds. There’s also a dugout and a well (not recently used but known to have a good water supply). 65 acres are currently rented as farmland, offering a small income. The home and land is very well cared for with loads of updates in the past four years including all new light fixtures, paint, stove, range, dishwasher, beautiful wood countertops/island from old barn on property, kitchen sink & door insert. 3000 gallon covered cistern, hard lined sump pump, established tree line with 110 new trees planted this year. All appliances, window coverings, tv mount(s), floating shelves and livestock included (hobby farm) Buyer/Buyer's agent to verify measurements. Call to book your viewing today! (id:60626)
Royal LePage Saskatoon Real Estate
1202 2763 Chandlery Place
Vancouver, British Columbia
Step into this beautiful and cozy sub-penthouse unit at River Dance, perfectly tucked away from the busy streets yet close to everything you need. Enjoy breathtaking river views right from your home, and a serene setting just steps from the waterfront. This spacious 1-bedroom plus an oversized den that can be used as a 2nd bedroom plus a flex room home features an open layout and plenty of natural light. River Dance offers great amenities including a bike room, fitness center, amenity room, garden plots, and even a doggy play area. Best of all, you´re across the street from Riverfront Park, with a playground, tennis courts, basketball courts, and vibrant community gatherings. Only two blocks from the exciting and growing River District Town Centre, which plans to include an elementary school, public plazas, shops, cafes, and community gardens. Comes with TWO secured parking stalls and ONE storage locker! Don´t miss out - this beautiful home is waiting for you to move in and make it yours. (id:60626)
Oakwyn Realty Ltd.
31 Thompson Avenue
St. Catharines, Ontario
Discover this exceptional 3+1 bedroom, 2-bathroom bungalow. This property is a diamond in the rough, offering exceptional value for investors looking to flip into a profitable rental property or first-time buyers ready to put their personal touch on a home with incredible bones and unlimited potential. Step through the welcoming foyer into a bright and airy living room showcasing stunning bay windows that flood the space with natural light throughout the day. The thoughtfully designed layout flows seamlessly into the adjacent dining room, creating an open-concept feel while maintaining distinct, spacious areas for entertaining and everyday living. The kitchen features abundant counter space and a large window with beautiful backyard views, offering tremendous potential for future expansion and reconfiguration to suit your lifestyle needs. Beautiful hardwood flooring extends throughout the main level, adding warmth and character to every room. The main floor is completed by three cozy bedrooms and a 4-piece bathroom, providing comfortable accommodation for families of all sizes. The basement level presents incredible versatility with a large recreation room perfect for family gatherings, plus an additional flexible room ideal for office space or a fourth bedroom. A second 4-piece bathroom and convenient storage room complete this level. The separate rear entrance opens up exciting possibilities for creating an in-law suite or secondary basement unit perfect for generating rental income or accommodating extended family. The property also boasts an attached double-car garage with ample storage space, connected to the home via a convenient hallway leading to the rear entrance. The expansive corner lot provides extensive outdoor green space, while the quiet residential street ensures peaceful living. Residents will appreciate the close proximity to essential amenities and easy access to the QEW, making this an ideal location for commuters. (id:60626)
RE/MAX Niagara Realty Ltd
34 Norman Street Unit# 407
Brantford, Ontario
Welcome to this bright and modern condo in Brantford’s sought-after north end, offering easy highway access and a vibrant community feel. The building features incredible amenities including a rooftop terrace, fitness centre, BBQ area, cozy library, and even a hidden speakeasy. Inside, you’ll find a beautifully designed kitchen with a large peninsula, quartz countertops, stainless steel appliances, and stylish lighting. The suite is filled with natural light and offers in-suite laundry, two spacious bedrooms, a generous 5-piece ensuite with double sinks, and a second full bathroom. Step out onto your private balcony and take in beautiful sunset views on warm summer evenings. (id:60626)
Real Broker Ontario Ltd.
20 Courtland Drive Unit# 8
Brantford, Ontario
Wonderfully cared for brick bungalow townhome located in the desirable Brier Park neighbourhood. Tasetefully decorated through out and boasting over 1750 sq feet of finished living space with 2 +1 bedrooms and 2 bathrooms. Large and inviting Great room with updated flooring and skylight. Kitchen offers newer quartz countertops, lots of cabintety, newer stainless steel fridge/stove, ss b-in dishwasher and microwave hood fan. Updated with newer flooring and vanity countertop in the 4 pc main bathroom. Convenient main floor Laundry. 2 generous sized m/f bedrooms one of which offers a patio door walk out to a sundeck and yard. Completely finished lower level offers a huge recreation room with gas fireplace. There is a 3 pc second bathroom and very large 3rd bedroom with two closets one of them being a walk in. This is the perfect retirement or first time buyer starter town! This small enclave of townhomes offers reasonable condo fees which cover all Common area maintenance, windows, doors, skylight, roof and deck. Carport parking in your private driveway plus visitor parking close by for guests. Less than a 5 minute drive to HWY 403, this is a great location for commuting. Ideally situated close to schools, parks, plaza shopping and the new Costco! (id:60626)
RE/MAX Twin City Realty Inc
19 Alice Street
Brantford, Ontario
Welcome home to 19 Alice Street. This charming 2 bedroom, 1 bathroom home is perfect for first time buyers or those looking to downsize. Featuring a 134' deep lot, a 14x20 foot detached garage, private back yard, and a finished basement all tucked away on a quiet street close to downtown, shopping, Brantford General Hospital, and a short drive to highway 403 or 24.The main floor features a bright, functional eat in kitchen with abundant cupboard space, 12mm bevelled laminate flooring, primary bedroom, second bedroom, and a 3 piece washroom. Finished basement contains a recreation room, storage, laundry and a cold cellar. The loft contains a bonus room that would be ideal for a den or office or simply for more storage. Relax on the large deck off the kitchen which overlooks a very private deep back yard, perfect for summertime entertaining. The covered front porch is an ideal spot to relax after work. Roof was replaced in 2018, eavestroughs are newer and most windows are updated and come with a lifetime transferable warranty. This home has been meticulously cared for through three generations and pride of ownership shows throughout. (id:60626)
Royal LePage Action Realty
130 Colebrook Road Unit# 36
Kamloops, British Columbia
Welcome to affordability in paradise! Tobiano is only 15 minutes to Kamloops and is the golf destination of Canada. Having the only marina in the Kamloops area, you are truly in an amazing resort community. This home has 3 bedrooms along with two full bathrooms and a powder room on the main floor. Brand new appliances including a gas stove and new hot water tank compliment this very well taken care of townhome. Beat the winter cold and lounge in your cozy living room next to your gas fireplace. 2 underground parking spots 13 & 14 included along with storage locker ST07. Summers Landing includes a beautiful amenity building overlooking Kamloops lake, the golf course and the beautiful nature around you. The building houses a gym, pool table, full kitchen, lounge area with fire place, outdoor pool and hot tub with a BBQ area all for exclusive use by the strata residents. You can rent the amenity building for large gatherings and family get togethers or even to just have a shin-dig. Click on the video link for a tour of Tobiano. (id:60626)
Brendan Shaw Real Estate Ltd.
25 Queen Street
Selwyn, Ontario
Excellent commercial opportunity in the village of Lakefield! This versatile property offers exceptional potential for investors and business owners alike. Located on the main street with excellent visibility and desirable C2 zoning, the possibilities are endless. The property includes a basement, providing valuable utility and storage space, along with a large detached garage featuring an attached shop or additional storage. Whether you're looking to launch a new business, expand your portfolio, or both, this is a rare opportunity to secure a prime location in the charming community of Lakefield. (id:60626)
Century 21 United Realty Inc.
1 5706 Turner Rd
Nanaimo, British Columbia
Welcome to 1-5706 Turner Road—a beautifully maintained and stylish townhome perfectly positioned in one of the area’s most walkable and desirable neighbourhoods. Just steps from schools, parks, trails, recreation, shopping, and some fantastic local restaurants, this home offers exceptional lifestyle and convenience. Inside, you'll find a thoughtfully designed floor plan featuring 9-foot ceilings and elegant crown moulding on the main level. The open-concept living, dining, and kitchen area is bright and welcoming, with natural light pouring in—and even a peek at the ocean from the dining room window. The kitchen is both modern and functional, offering stainless steel appliances, a tile backsplash, a generous pantry, and a central island with a breakfast bar. Just off the kitchen, step onto your private balcony—ideal for morning coffee or evening relaxation. A handy 2-piece powder room completes this level. Upstairs, the spacious primary bedroom includes a private 3-piece ensuite. A second bedroom, full 4-piece bathroom, and convenient upper-level laundry round out the top floor. Downstairs, the oversized tandem garage provides secure parking for your vehicle along with extra space for storage, a home gym, or a small workshop. Out front, enjoy a fully fenced patio—perfect for entertaining or unwinding. This home blends comfort, style, and everyday functionality in a location that truly checks all the boxes. (id:60626)
Exp Realty (Na)














