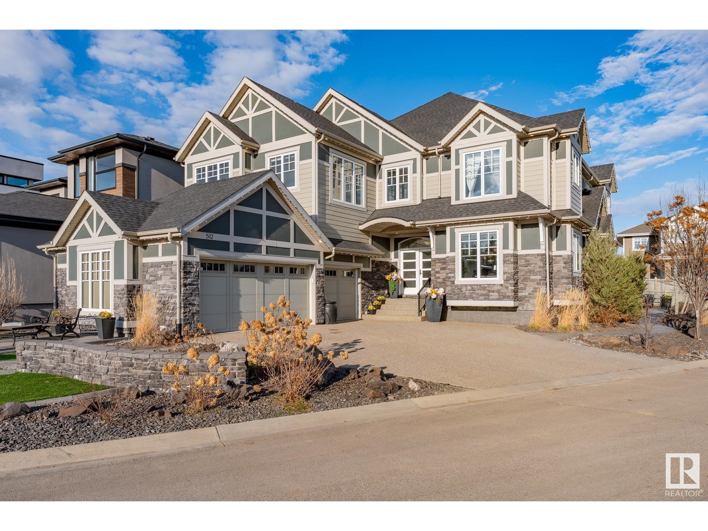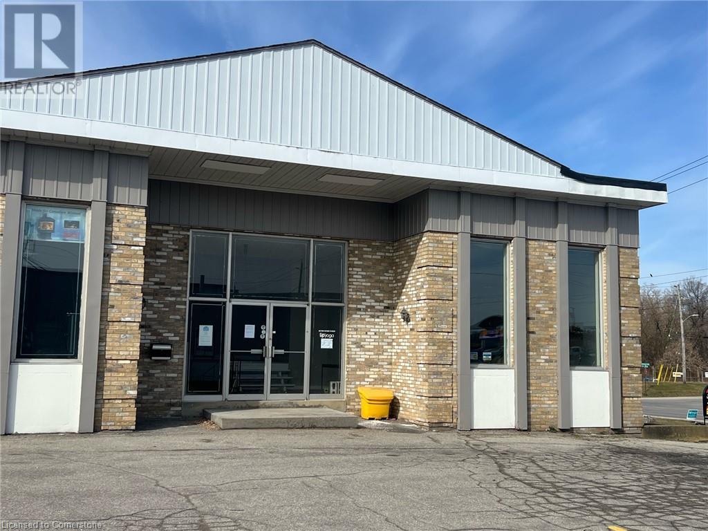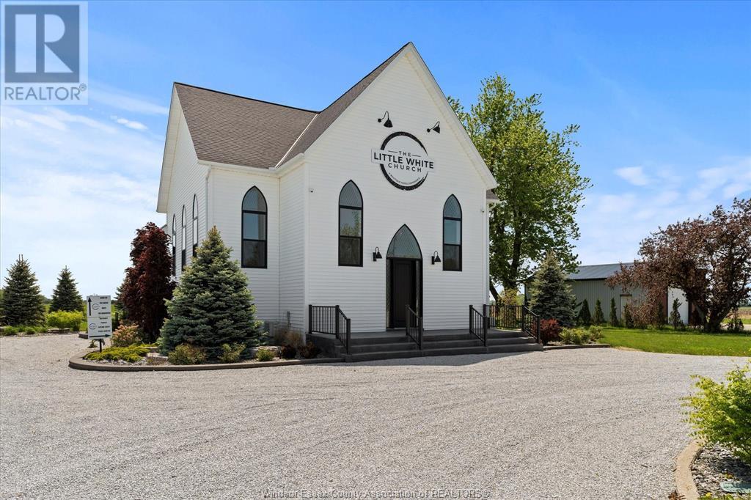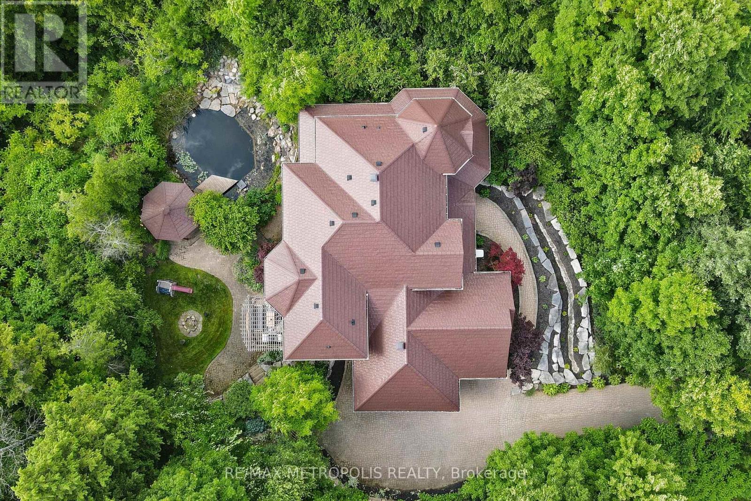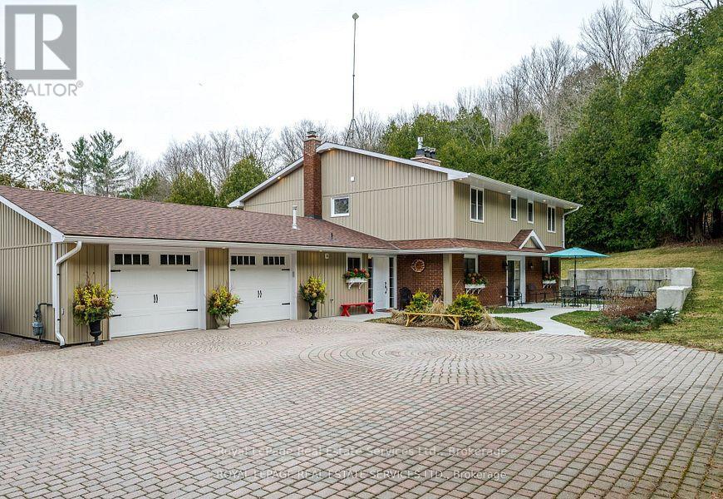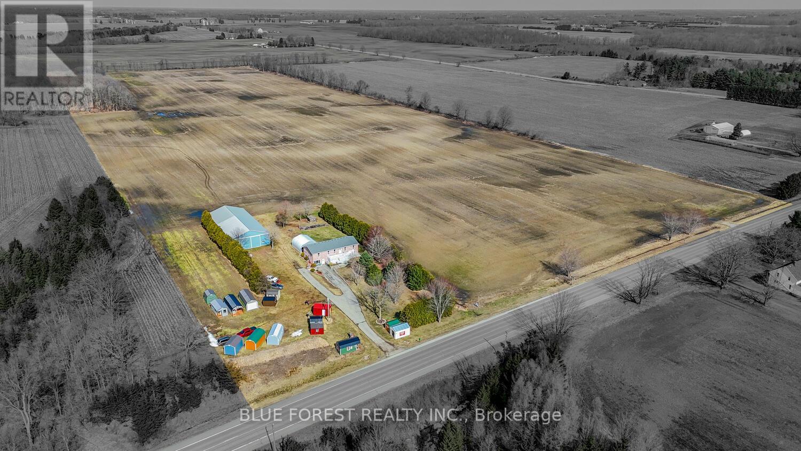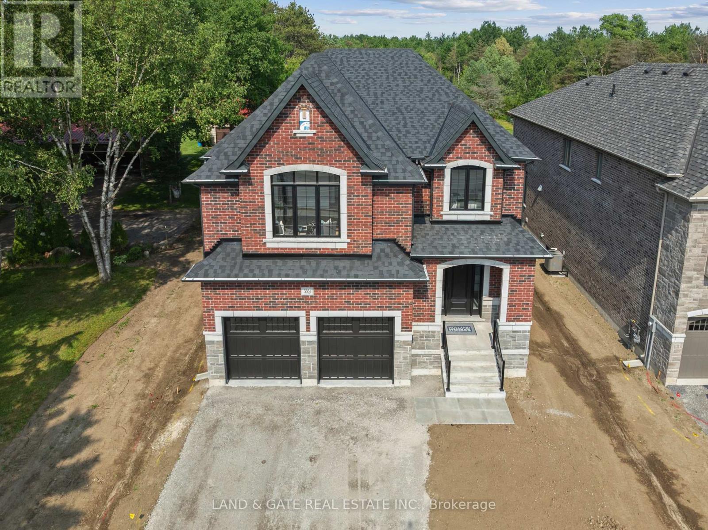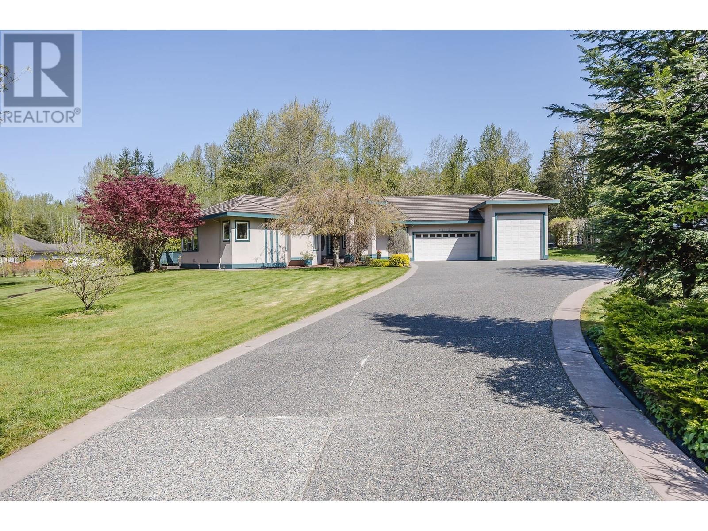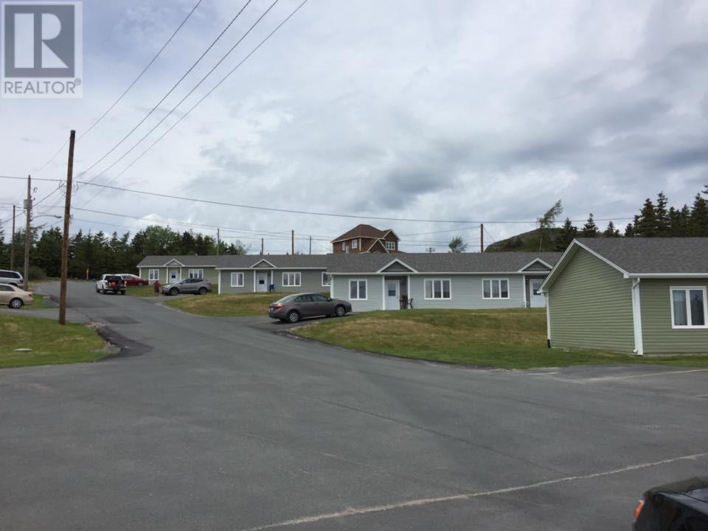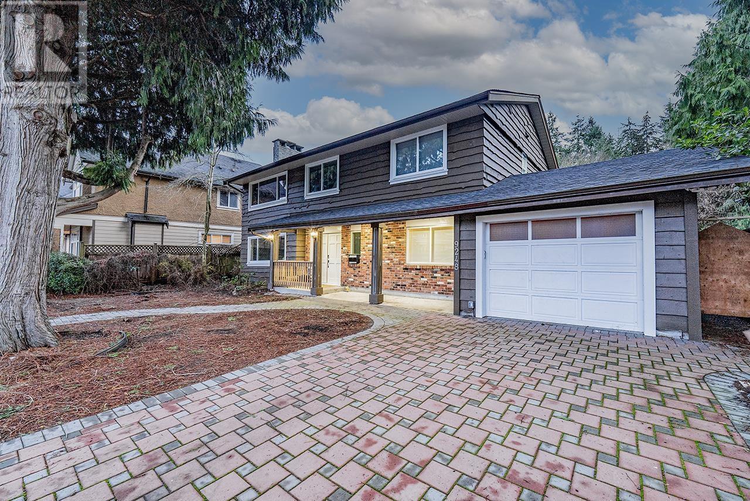24 Mclennans Bch Road
Brock, Ontario
Enjoy sunsets from this west-facing Lake Simcoe home, on a quiet dead-end street in a sought-after neighbourhood. This bright two-storey residence is designed for effortless entertaining, with principal rooms overlooking the lake and a spacious eating Cameo kitchen featuring granite countertops, stainless steel appliances, a centre island, and walkout access to a composite Trex deck with plexiglass railing. Oak hardwood floors flow through the dining and living rooms, highlighted by a three-way gas fireplace. A sunroom with a bay window, main-floor powder room, and a generous primary suite complete this level. The primary bedroom boasts vaulted ceilings, a three-piece ensuite with a porcelain walk-in shower and stone vanity, plus a convenient walkthrough laundry and storage area. Upstairs, vaulted ceilings overlook the living room and lake, leading to two spacious, tastefully designed bedrooms, each with double closets and broadloom carpeting, and a four-piece bathroom. The finished walkout lower level is an entertainers retreat: a soundproof theatre room with plush broadloom and pot lights; an office with natural light; a three-piece bathroom; and an ample-sized bedroom. The family room offers water views, custom sealed high-density laminate flooring, a large bay window, and French doors opening to a shaded interlock patio framed by manicured gardens, armour stone accents, and privacy hedges. Outdoors, enjoy a fire pit, dock in box with a party platform, and a custom steel breakwall along the shore - all monitored by front and back security cameras. Additional highlights include custom blinds and pot lights throughout, major additions and renovations completed 13 years ago, a detached insulated 3420 garage with a boat storage bump out, and 13-year-old long-life architectural shingles. With natural gas, municipal services, high-speed internet, minutes to all amenities, and just one hour to the GTA, this waterfront home is ready for you to make summer memories! (id:60626)
Royal LePage Kawartha Lakes Realty Inc.
2501 Tallus Heights Drive
West Kelowna, British Columbia
Luxurious and elegant custom build home (2020) featuring a stunning 4,400 sf home with impressive mountain, lake, and valley views. This 4-bedroom, 4-bathroom showstopper boasts high ceilings, large windows, a floor-to-ceiling gas fireplace. The chef's kitchen includes high-end appliances, an induction cooktop and quartz countertops and is complemented by a butler's pantry with a fridge/freezer. The open concept main floor opens to a large deck and offers the ideal indoor/outdoor living experience. The primary bedroom is conveniently located on the main floor and boasts a spacious ensuite with large shower, heated floor and an impressive walk-in closet complete with laundry chute. On the lower floor there are 3 bedrooms, 2 of which share a Jack and Jill washroom. An additional washroom provides access to the lower deck and pool. Added features include a media room, family room, gym. Enjoy the convenience of a triple garage with an EV plug and hot water tap, as well as smart home features, security system, underground sprinklers and radiant heat in the basement. The outdoor oasis includes an in-ground pool with a diving tank and dive rock, hot tub, and large decks for entertainment. This peaceful cul-de-sac has golf, fishing, walking trails, and ATV trails all at your doorstep, don't miss it! (id:60626)
2 Percent Realty Interior Inc.
22 Tillingham Keep
Toronto, Ontario
Welcome to 22 Tillingham Keep, a beautifully maintained home nestled in the prestigious and secure Balmoral community. Boasting approximately 2,900 sq. ft. above grade, this spacious residence features 4 generously sized bedrooms, including a primary suite with a walk-in closet and a 4-piece ensuite. Hardwood floors span the upper level, adding warmth and elegance throughout. The fully finished basement offers exceptional versatility with a full bathroom and flexible space ideal for a home office, gym, or in-law suite. The chef-inspired kitchen is equipped with high-end appliances, ample cabinetry, and a large island, seamlessly connecting to a bright breakfast area that overlooks the expansive, tree-lined backyard perfect for entertaining or enjoying quiet privacy. Located on a quiet, low-traffic street in one of Clanton Parks most sought-after enclaves, this home is just minutes from top schools, parks, shopping, transit, Allen Road, and Highway 401. (id:60626)
RE/MAX Realtron David Soberano Group
41 Rymal Road W
Hamilton, Ontario
Exceptional investment opportunity featuring a turnkey 6-bay self-serve car wash on high traffic Rymal Rd W, just off Upper James St. Surrounded by major automotive dealerships and national retailers, this property offers excellent exposure with 18,500+ vehicles passing daily. Extensive upgrades completed in 20232024 include full asphalt resurfacing, new car wash system with Tap & Wash cashless payments, updated vacuums, compressors, lighting, electrical, and a state-of-the-art 12-camera security system. Environmental remediation completed, ensuring long-term value and reduced future maintenance. Property includes stable lease income from a telecom cell tower (20162026) with 2 x 10-year options and a dog grooming tenant (20222027). Ideal for investors or owner-operators seeking passive income and long-term growth potential. Located minutes from Hamilton International Airport in a rapidly developing commercial corridor. Zoned for future redevelopment. Don't hesitate to get in touch with the agent for the full financial details and the upgrade list. (id:60626)
RE/MAX Gold Realty Inc.
1619 Stella Place
Port Coquitlam, British Columbia
WOW! Discover this rare opportunity to own an incredible home situated on one of the largest lots available in Port Coquitlam -- nearly half an acre with lane access and stunning views of Mt. Baker, Washington! Proudly offered for the first time ever by the original owners, this home has been meticulously maintained and is full of potential. Step outside and enjoy a heated POOL, a massive sun deck recently resurfaced for your outdoor gatherings, and an expansive yard with endless possibilities. The home also features two fireplaces (gas upstairs and wood-burning downstairs), a spacious layout. The lower level offers easy suite potential with two separate entrances, making it ideal for extended family or as a mortgage helper. Check with the City for development potential! (id:60626)
RE/MAX All Points Realty
512 Hillcrest Point Nw
Edmonton, Alberta
Welcome to one of West Edmonton’s best-kept secrets—this custom-built home sits on a quiet cul-de-sac just steps from the River Valley trail system. With nearly 4,000 sq ft of refined living, it offers the perfect blend of luxury, privacy, and connection. Inside, enjoy a soaring travertine feature wall, dramatic top-to-bottom staircase, and high-end finishes throughout. Lightly lived in and still showing new home sparkle, it’s designed for both family living and upscale entertaining. The backyard is an entertainer’s dream with a built-in BBQ and smoker, plus plenty of space to host. Convenience meets function with laundry on both the main and upper levels. All this while being minutes from top schools, shops, restaurants, and major routes. (id:60626)
Logic Realty
631 Hillcrest Road
Simcoe, Ontario
Horse boarding, dog boarding business known as Paws Only Inn and farming all included! There's a 30x60ft boarding facility with attached 13x60ft patio. This 72.5 acre country paradise has it all! 55 acres of workable land, great for hay and other cash crops, never has had ginseng grown on it, pasture for the horses. Pull in the private driveway leading to the gorgeous 1.5 storey home. Well loved and maintained this beautiful place is nestled well off the road and overlooks the surrounding property. Enjoy your morning coffee or evening beverage while relaxing on the covered front porch. Step inside to a cozy living which leads to the first bedroom and main 4 piece bathroom on the north side and dining room to the south. The dining room is large enough for the whole family to gather together. Off the dining room is the bright eat-in kitchen with ample cupboard space and access to both the mudroom and laundry room (that's right! Mainfloor laundry!) Upstairs are two more bedrooms, a 2 piece bathroom and the huge primary bedroom. Looking for more? From the mudroom head out to the back covered porch which leads to the backyard. Perennial gardens and mature trees surround you as you walk to the 26.5x36.5ft drive shed and 30x51ft barn. The barn is equipped with water, 6 horse stalls and storage for hay on the second storey. There are two fenced areas off the boarding facility, 30x90ft and 60x90ft. The building has hydro, heated floors, A/C, its own well and built-in sprinklers in the fenced areas. Never lose power with the 20kw natural gas stand by generator. Enjoy walking or riding your horse through the trails around the fields and through the woods on the north side of the property. Potential to build a second dwelling unit or convert a building to use for multi-generational living! This stunning property is just a short drive to the towns of Simcoe and Port Dover. (id:60626)
Royal LePage Trius Realty Brokerage
2468 Cockshutt Road
Waterford, Ontario
Beautiful spacious custom, all brick/stone bung w/almost 3000 sq ft of living space on main. Perfect size lot .72 of an acre, nestled between city life of Brantford/403 & beach town of Port Dover. Enjoy fresh air, lack of neighbours & numerous fruit/veggie/egg stands. The perfect size b/y is fenced and pool ready! This gorgeous home will check all boxes w/ 10' ceilings on main fl and 8' solid doors, 3 beds, 2 full baths (heated floors) and powder rm. The sun quenched office is conveniently located by the front door and there is a sep dining rm. The kitchen is a showstopper with custom cabinetry, a huge island with a modern workstation sink, and plenty of seating space. The 36 gas range will please all of the chef's in the family and the separate serving /prep area will thrill the entertainers. The main floor has an abundance of closet/storage space. Primary bed is nestled towards the back of the home, filled w/ natural light, custom closet cabinetry & a designer ensuite w/ heated floors. The basement has an additional 2550 of finished living space including 2 additional oversized bedrooms, a full bathroom (heated floors) and a massive great room w/ roughed in bar. The basement has 2 lbs spray foam, a cold storage, & more closet space. W/ 9' ceilings & lg windows you will never want to leave! The attached 4 car garage has inside access, insulated, car charger & natural light. The detached garage is an additional 1100 sq ft of space ready for whatever your heart desires - a dedicated 100 amp, 1-1/4 gas line, water line, roughed in bath/heated floors! It can easily be converted into another living space and/or the workshop of your dreams! The list of features of this home will surpass your I wants including a whole house 100 amp b/u generator, gas line for bbq. Waterford is a quaint town w/ a large sense of community, great schools and a spectacular Pumpkin Fest. It's the perfect distance away from the hustle and bustle of the city. (id:60626)
Exp Realty
792 Charlotteville Road 8
Simcoe, Ontario
Welcome to your dream home in the heart of Norfolk County! Nestled on a picturesque 4.66-acre property, this custom-built masterpiece blends thoughtful design, modern luxury, and rural tranquility—just minutes from Norfolk’s beaches, trails, wineries, & local charm. A long driveway leads to this stunning Cape Cod-style home w/a large front porch. Step inside through a 41x96 solid mahogany door & be greeted by custom stainless steel & cut glass stair railings w/comfort-rise steps. The main level has 10' ceilings, 8' doors, European laminate flooring, & oversized Andersen windows & doors that flood the space w/natural light. A fireplace beneath a soaring 21' ceiling anchors the great room. The chef’s kitchen is a showstopper w/quartz countertops, European-style cabinetry w/pullouts & drawer-in-drawer systems, a double-door bar fridge, hands-free Moen faucet, & 5-burner propane range w/WiFi-connected hood. A massive island & custom pantry wall add both function & style. The main-flr primary suite has private access to the deck, hot tub, & above-ground pool, plus a fireplace, floor-to-ceiling windows, & huge walk-in closet w/chandelier & custom organizers. The spa-like ensuite includes heated floors, freestanding tub, 4’x6’ glass shower w/bench, double vanity, Riobel chrome fixtures, & quartz finishes. Also on the main flr is a versatile room for bedroom, office, gym, or playroom, a 2-piece powder room, & laundry room w/custom closets & ample workspace, accessible from both foyer & back hallway. Upstairs, a flexible loft overlooks the great room & could become a 4th bedroom. A full bath w/double sinks, quartz counters, & rainfall shower, plus a large front-facing bedroom, complete the level. Bonus: a detached shop w/insulated steel drive-through doors (10x14 and 10x10), 16’ ceilings, 60-amp panel, RV receptacle, Andersen windows, & fiberglass shingles. This 5-Star Plus Energy Rated home offers unmatched quality, peace, & privacy. Don’t miss this Norfolk County gem. (id:60626)
Revel Realty Inc
100 Dundas Street E
Paris, Ontario
Fantastic opportunity in Paris! This expansive property includes a 7590 sqft building with a full walk-out lower level (Over 15,000 sqft building!) the lower level features an anchor tenant with extensive renovations built out to impress! Solid tenant/leases in place with an additional 3500 sqft of retail/office space with roughed-in bathrooms & frames offices available for your use or further income. The rear 4000 sqft shop has an multi year lease in place. New roof, Hvac systems on the front building (id:60626)
Howie Schmidt Realty Inc.
7860 County Rd 20
Amherstburg, Ontario
The iconic Little White Church in Amherstburg, located the end of Howard Ave and transformed by award winning builder Drew Coulson Design Build is a boutique hotel offering unique accommodations through Airbnb. The property features eight themed rooms, including the True North Suite, Game On Suite, Detroit Suite, Paris Suite, and Vinyl Suite. The Church offers a variety of suites, each with its own distinct theme, providing guests with a unique experience that suits their preferences. Situated in one of the prettiest and oldest communities in Southwest Ontario, and on Southwestern Ontario's Wine Route. Guests can enjoy a blend of historic architecture with modern amenities, offering a boutique hotel experience. (id:60626)
RE/MAX Preferred Realty Ltd. - 586
Bob Pedler Real Estate Limited
5646 128a Street
Surrey, British Columbia
Welcome to the coveted Panorama Ridge neighborhood. Home of exquisite homes and large land for your families enjoyment! This well maintained home is move in ready and has lots of opportunity to let your imagination run wild. Whether you wish to renovate to live in it or to build a beautiful home, the opportunities are endless. Featuring over 14,600sf land, over 3,400sf home, 2-2 Bedroom suites, an outdoor heated pool, 200 sq ft separate Office/ Gym room in the backyard, a large backyard and much much more! Don't miss your chance to call this place home, book your private showings now before its too late.. (id:60626)
Exp Realty Of Canada
22416 129 Avenue
Maple Ridge, British Columbia
Welcome to the land of Ahhh's! Rarely available in town acreage with 314' of frontage on 129th Ave and 284' of frontage on 224th St. for a total area of 2.05 Acres. The lot is flat and fully useable with no watercourses or elevation challenges, and would make a great equestrian estate or great location for a home business with parking for all your vehicles and toys. Very livable 2800 s.f., 5 bedroom craftsman style home offering hot water radiant heat, and the convenience of city water. Many outbuildings including a massive workshop with living quarters, storage building, plus greenhouse and potting shed. The RS-3 zoning offers a versatile array of uses, and the location simply cannot be beat. Property is located in the Agricultural Land Reserve which allows for a large second dwelling! (id:60626)
Royal LePage Elite West
2850 Victoria Street N
Breslau, Ontario
Beautiful home with open-concept living space, perfect for entertaining. Main floor: dining area, bright living room, spacious eat-in kitchen, servery with pantry, custom-built cabinetry and large island with walk-out to 32' x 16' deck. Primary bedroom with walk-in closet, five piece ensuite and walkout to deck. Second main floor bedroom with three piece ensuite. Main floor laundry room. The finished lower level is complete with 2 bedrooms, 3 piece bathroom and a recreational room which includes games room, gas fireplace, surround sound and walk out to concrete patio. Three car oversized garage with 10 x 10 garage doors with remote entry. Home is equipped with security cameras. This home is situated on 5.7 acres with the possibility for future development. Ideal location 15 minutes to Guelph, Cambridge, Kitchener and 401. (id:60626)
RE/MAX Twin City Realty Inc.
8 Sugar Maple Lane
Adjala-Tosorontio, Ontario
Stunning Stone Estate on 5.814 Scenic Acres. Minutes from the City & Airport. Welcome to 8 Sugar Maple Lane in beautiful Loretto, with a durable steel roof and charming wraparound porch, this impressive home offers the perfect blend of rural tranquility and modern convenience. Spanning approximately 5,000 sq ft of finished living space, the home is filled with natural light, highlighted by a grand two-story foyer and a soaring living room with floor-to-ceiling windows. Stay seamlessly connected with ultra-fast fiber optic internet available through both Bell and Vianet. The fully finished walkout basement features oversized windows and direct backyard access, offering flexible space for recreation or extended family living. Step outside to enjoy interlocking stone patios, a man-made pond, a firepit, pergola, and a hardwood forest with a serene stream and winding walking trails--all set in a low-maintenance, natural landscape. Inside, you will find tastefully updated bathrooms, a luxurious primary ensuite, and custom closets in all bedrooms. The open-concept kitchen is equipped with ample cabinetry, a large breakfast area, and walkout to a deck overlooking the expansive ground . Virtual open house available for viewing. Experience refined country living without sacrificing urban convenience. This is a property you don't want to miss. (id:60626)
RE/MAX Metropolis Realty
208 Ski Hill Road
Kawartha Lakes, Ontario
Nestled in the quaint town of Bethany, Kawartha Lakes, "Cedarcrest Manor" Circa 1971 has been TOTALLY renovated.This 4 (or 5) bedroom 4 bath stunner is a Modern Airy Executive Retreat and Entertainers delight!This High Efficiency Marvel boasts Top Drawer finishes and a fabulous floor plan. A Chef's Dream Kitchen w pot filler, 2 ovens, full fridge/freezer, fireplace and double sinks! Large island w seating for a family plus a separate Breakfast area and patio. The GREAT room is very spacious room w a 2 story atrium area w balcony seating above, built in entertainment, a Sundeck and a Fireplace. The Dining Room accommodates large gatherings and boasts a small built in servery/coffee/dessert station. Completed w a Main Floor Study (or BONUS Master), walk in pantry PLUS hardwood throughout, huge windows, 2 walk-outs, 3 extra entrances, heated floor foyer and (2) bathrooms w granite everywhere. A beautiful main floor laundry, large closets and 3 piece bath finish it off nicely.The Study has entrance from garage, a fireplace and an oversized closet to meet your changing mobility needs or offers rental/guest quarters. The entire home is Drenched in light w large hallways/rooms. Second floor offers 4 Large Bedrooms. Primary has stunning ensuite and custom dressing room. Bedroom two provides a semi-ensuite, closet and fabulous views into the forest and clearings. Two more full sized bedrooms and a 4th Bathroom puts a ribbon on this floor. Endless list of renos and improvements include electrical, plumbing, furnace, windows etc See attached. All this nestled into an 18 acre Estate w private trails, woodlands and levelled plateaus with foot trails and road access. Level clearing suggests development; Resort, Compound, Tiny Home, Co-Living etc... South of The Wutai Shan Buddhist Garden & Temple your private playground awaits! Near Lindsay, Bobcaygeon, Peterborough and not far from the 407. See links and 4 page list of renos/landscaping. Flexible close (id:60626)
Royal LePage Real Estate Services Ltd.
22120 Talbot Road
West Elgin, Ontario
**SEVERANCE and SALE OF 50 ACRES Bush/Workable POSSIBLE** Extraordinary 52.5-acre farm! Expansive property offers approximately 47 acres of productive, workable land with Normandale Sandy Loam soil. 3 acres of mixed Carolinian bush provides a peaceful natural retreat and abundant wildlife. The home is a spacious, brick Raised Ranch built in 1997, approximately 3000 sq/ft of living space. It features a versatile 3 + 1 bedroom layout with 2 bathrooms, providing ample room for a growing family or guests. The main level boasts beautiful hardwood flooring throughout, a large open-concept kitchen, and a dining/living area ideal for both family gatherings and entertaining. The full finished basement includes an in-law suite/granny suite/apartment, offering independent living space with its own laundry, perfect for extended family or rental opportunities. An updated forced air gas furnace and central air system (2020), Updated roof (2020) and a 200 Amp breaker panel provide modern conveniences, while municipal water enhances the propertys ease of living. Laundry facilities are conveniently located on both the upper and lower levels. The attached garage has been converted into a spacious family room, office or exercise area, providing even more functional living space. Outside, you'll find impressive outbuildings. The expansive shop (48x112) with 13-foot ceilings, concrete floors and 100-amp hydro is perfect for all your projects or hobbies and currently generates income as indoor storage. The detached garage (20x28) with hydro and concrete floors provides additional space for vehicles or equipment. Just a 4-minute drive to world-class fishing at Port Glasgow and less than 10 minutes to the 401, this property offers the perfect balance of rural tranquility and easy access to major amenities. Whether youre looking for an agricultural property, a multi-family home, or simply a beautiful place to live, this farm offers endless possibilities. (id:60626)
Blue Forest Realty Inc.
333 Garson Coniston Road
Garson, Ontario
From the moment you step into the grand entryway, you’ll be captivated by the architectural elegance and thoughtful craftsmanship that make this home stand out. The expansive living room, framed by massive windows, floods the space with natural light and stunning panoramic views of the surrounding landscape.. The elegant kitchen is a chef’s dream, featuring granite countertops, high-end finishes, and ample space for entertaining. Retreat to the luxurious primary suite, where you’ll find a spa-like ensuite with a soaker tub and separate shower, creating the perfect escape after a long day. With 3+2 bedrooms, 3 full bathrooms, and 2 half bathrooms, this home is designed for both luxury and comfort. A private library provides the perfect retreat for work or relaxation, while every room is crafted with distinctive charm and functionality. The fully finished lower level includes a spacious in-law suite, offering privacy and flexibility for extended family or guests. This property is more than just a home—it’s an unparalleled lifestyle opportunity. Whether you’re seeking a private sanctuary, an entertainer’s dream, or a home that blends elegance with practicality, this estate must be seen to be truly appreciated. Don’t miss your chance to own a property this unique. Book your private viewing today! (id:60626)
RE/MAX Crown Realty (1989) Inc.
3331 Trulls Road
Clarington, Ontario
A Ravine-Side Masterpiece by Holland Homes Welcome to an extraordinary 3,476 sq. ft. custom-built residence crafted by award-winning Holland Homes, nestled in the prestigious enclave of Courtice and backing onto serene ravine views. Situated on an impressive 270-foot deep lot, this home offers both luxurious scale and exceptional design.Step into grandeur with 10-foot ceilings on the main floor and 9-foot ceilings on the second floor, finished with smooth elegance throughout. The thoughtfully designed layout features a dedicated main floor office, a spacious walk-in coat closet, and a custom mudroom with direct access to the double garage.At the heart of the home, the chef-inspired kitchen dazzles with quartz countertops, a large center island with breakfast bar, and seamless flow into the dining area, perfectly extending to a covered deck for effortless indoor-outdoor living. The great room is bathed in natural light from oversized windows and anchored by a cozy gas fireplace, creating a welcoming ambiance throughout the year.The expansive primary retreat is a true sanctuary, complete with a spa-caliber 5-piece ensuite and a generous walk-in closet. The second bedroom features its own 3-piece ensuite and walk-in, while two additional bedrooms with their own walk-in closets are accompanied by a beautifully appointed 5-piece main bath. Upstairs laundry with ample linen storage adds everyday convenience, while the unspoiled lower level offers limitless potential with 9-foot ceilings and rough-in for a future 3-piece bath. Ideally located just minutes from parks, schools, and shopping, this remarkable new construction home offers the ultimate blend of sophistication and comfort.Extras: See attached floorplans and extensive list of premium upgrades (id:60626)
Land & Gate Real Estate Inc.
25131 130 Avenue
Maple Ridge, British Columbia
FIRST TIME OFFERED! This custom built one owner home sits on a flat 1.1 acre lot in the highly sought after 'Allco Park Estates' with the carefree convenience of city water and sewer. One level living with over 2300 sf of thoughtful design. Enjoy entertaining in the massive island eat-in kitchen with access to oversized and partially covered patio for year round enjoyment. Relax in the ample family room with double sided gas fireplace. Home features two primary bedrooms plus a third bedroom, large laundry room plus storage area which could accommodate additional bedrooms if desired. Let's visit the triple garage, especially the RV bay with 12' high door and 34' depth for the 5th wheel, boat, or car trailer, this is a car collectors or hobbyists dream come true! This is the one! (id:60626)
Royal LePage Elite West
30 Ellen's Lane Extension
Holyrood, Newfoundland & Labrador
Explore an exceptional investment opportunity with this well maintained 14-unit rental property, consisting of 7 duplexes with paved parking, located in the community of Holyrood, Newfoundland and Labrador. Built just nine years ago, this modern complex features spacious two-bedroom bungalows, each designed with comfort and accessibility in mind. Prime Location: Nestled just off Woodford’s Station Road, this property offers 55 Plus living for tenants with convenient access to local amenities, parks, shops and restaurants, making it an ideal choice for seniors in an active community. Accessibility: All units are thoughtfully designed to be wheelchair accessible, catering to a wider range of tenants and enhancing the property's appeal. Modern Amenities: Each bungalow comes equipped with essential appliances, including a refrigerator, stove, dishwasher and laundry hook-up. Stable Investment: With all units fully occupied, this property presents a reliable income stream for savvy investors. Take advantage of this unique chance to invest in a well-situated, low-maintenance rental property that continues to attract quality tenants in the growing area of Holyrood. (id:60626)
Hanlon Realty
11046 80 Avenue
Delta, British Columbia
This beautifully crafted custom home shows like a 10. Offering 7 bedrooms and 7 bathrooms, including a self-contained 1-bedroom legal suite (currently rented) along with a bedroom on the main floor with it's on ensuite, this residence features high-end finishings-2x6 construction, a grand entry with soaring ceilings, and elegant Italian marble tiles. Detailed with wainscoting, crown moldings, and a main floor bedroom with full ensuite, it also boasts a chef's kitchen with Bosch appliances and a gas range. The basement includes a rec room with wet bar and separate entry, a media room, and an additional bedroom, ideal for entertainment or extended family. Enjoy the comfort of radiant hot water heating, a south-facing backyard, and peace of mind with a backup generator. (No spice kitchen) (id:60626)
Century 21 Coastal Realty Ltd.
53 Glenfern Avenue
Hamilton, Ontario
Lovingly restored and modernized century home in prime South West neighborhood. Over 5000 sq ft of living space in this stunning home with a separate entrance 2 story in-law suite addition. Entirely new landscaped front yard in 2022. 2018 family room addition and covered patio, 2018 custom kitchen with dual ovens, 36 inch gas cooktop, and heated marble floors in family room. Convenient front walk-in basement to mud room and huge storage areas. Many extras including (2) gas log fireplaces, walnut floors in LR & DR, built-in Klipsch speaker system, 2017 boiler, full irrigation system front & back, on-demand water system with back up tank, custom BBQ center, alarm system, and more. (id:60626)
Rockhaven Realty Inc.
9248 General Currie Road
Richmond, British Columbia
Honey stop the car! This MOVE-IN-READY Home offers endless possibilities-ideal for living in comfort, building your dream home, or holding for future development. The bright and spacious home features a functional layout and A/C for year-round comfort. Step outside to a generous deck that leads to a detached workshop/garage and private fenced backyard. Situated on a rectangular close to 9,000 sq. ft. lot, this property is brimming with potential. The updated suite is impeccably maintained, making it a rare find in this sought-after neighborhood. Conveniently located near Richmond Centre, Minoru Park, and South Arm Community Pool, with Garden City Elementary and A.R. MacNeill Secondary School just minutes away. Make it home today! Open House Apr 26th Sat 2-4pm. (id:60626)
RE/MAX City Realty






