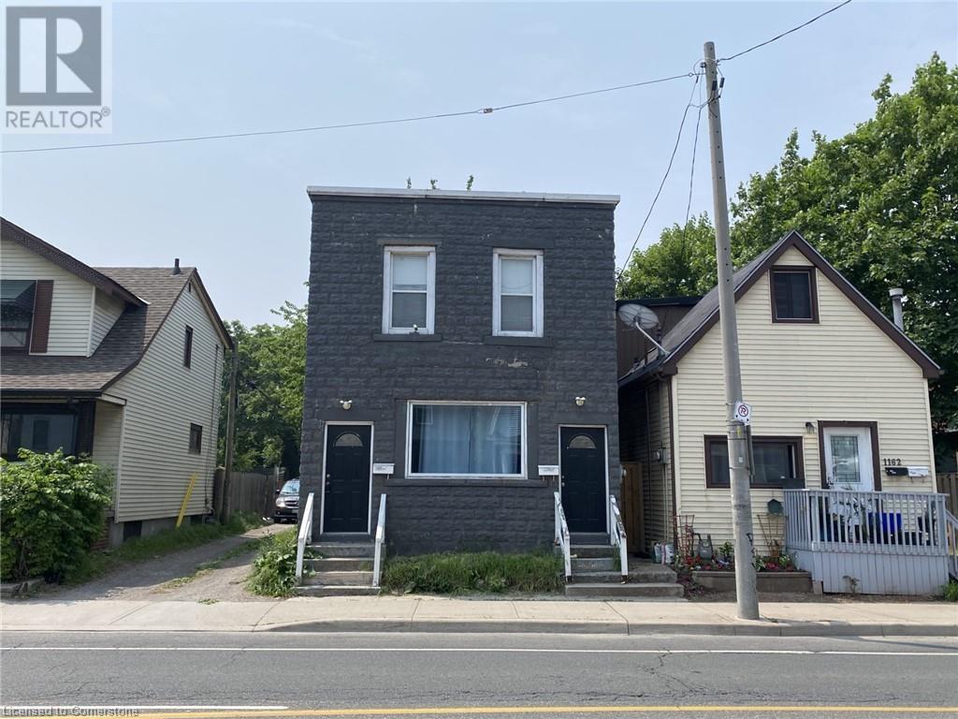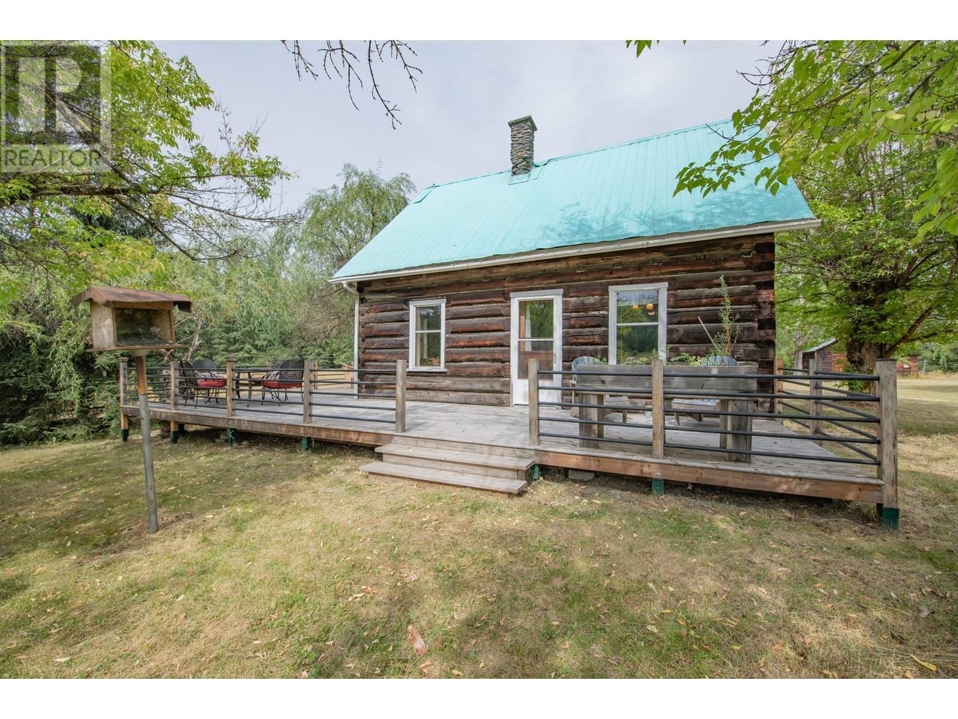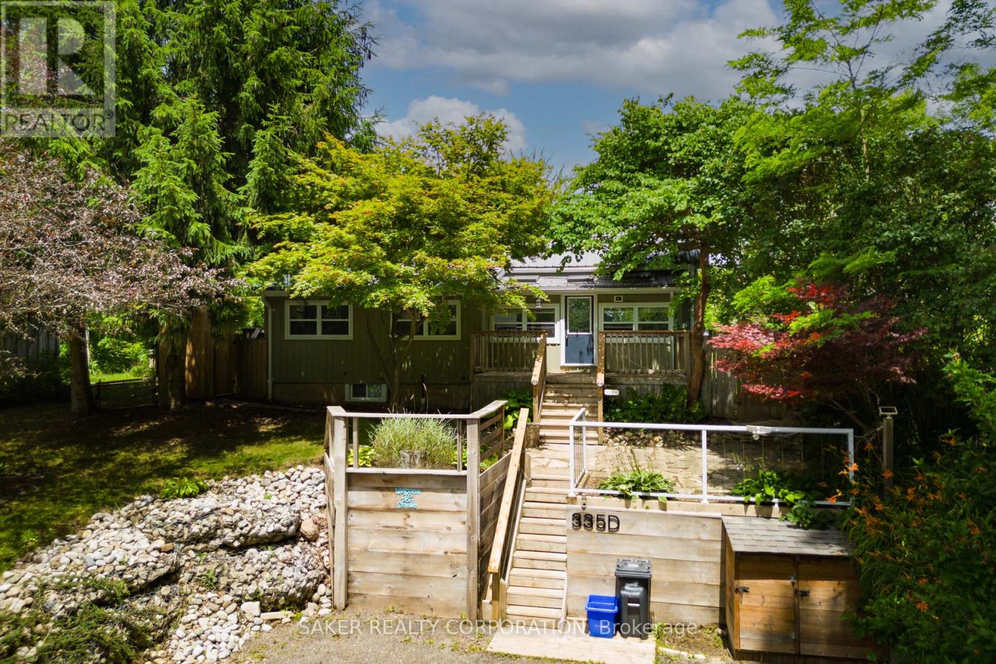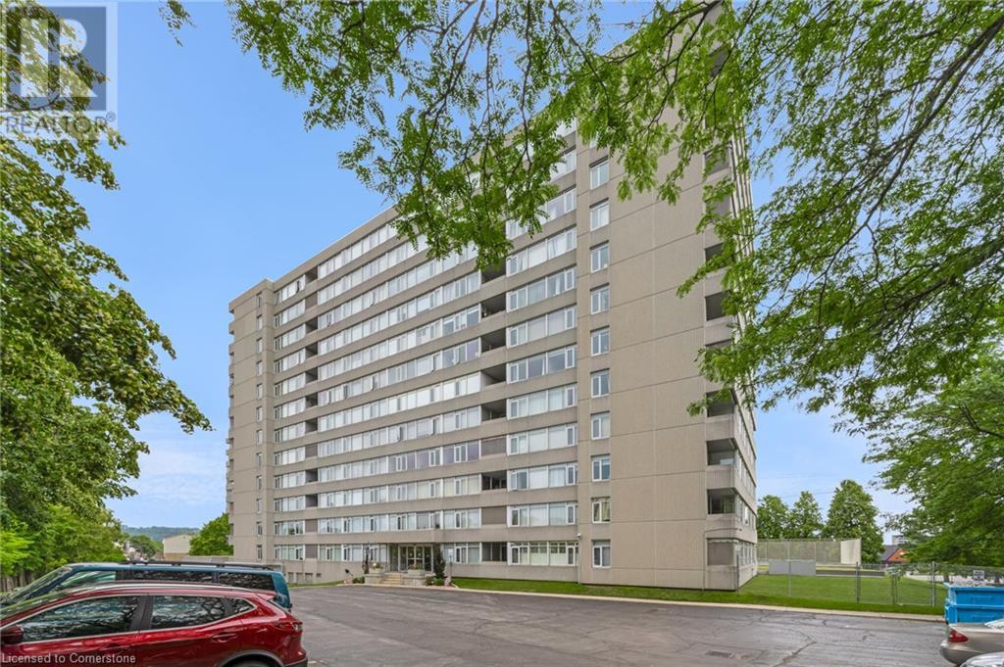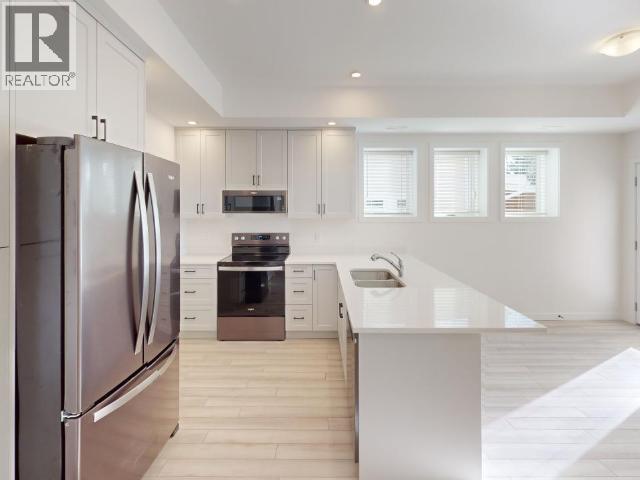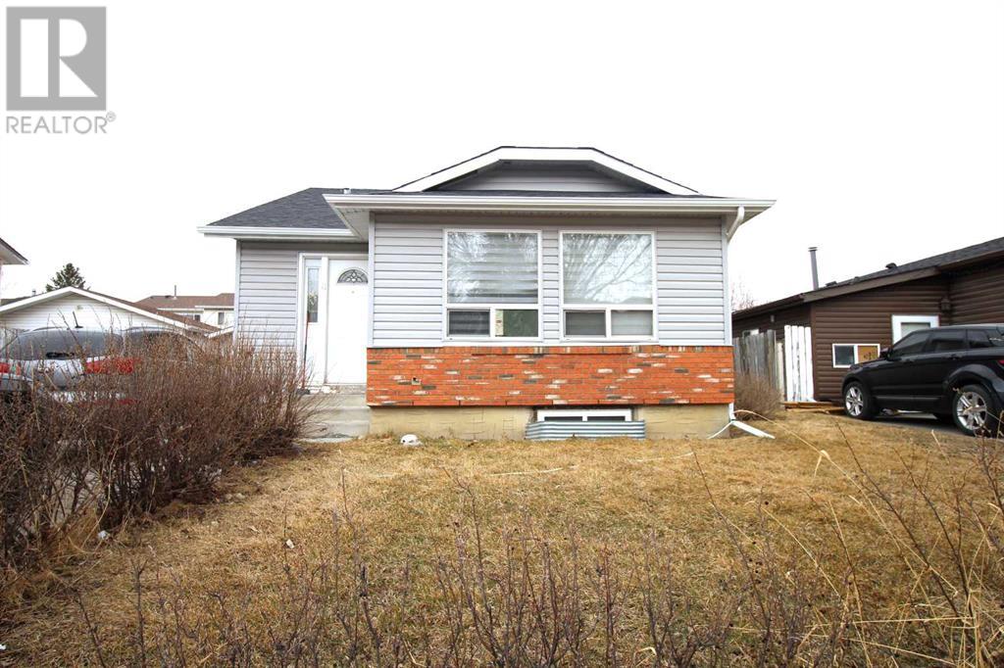1164 Cannon Street E
Hamilton, Ontario
Fabulous TURNKEY Investment Opportunity! LEGAL Duplex & A Great Investment or PERFECT for a First-Time Home Buyer! Live In One Unit & Rent the other (Upper Unit Presently Already Rented for $1400/month + utilities). Main floor unit presently assigned parking space at back. Back door from main floor unit to back yard/parking. Ample parking on side-streets. Main floor unit can be rented for approximately $1800/month + utilities. Separate Entrance to Both Units w/Separate Hydro Meters. Both Units fully renovated in 2016! Newer Kitchens, Bathrooms, Floors & More! 2 Stainless Steel Stoves, Microwaves & Fridges, 2 Washers/Dryer, Elf's. Steps to Ottawa St, Shopping & all Amenities! Don't miss this one! (id:60626)
RE/MAX Escarpment Realty Inc.
190 Sturtz Bn
Leduc, Alberta
TURNKEY LEGAL SUITE INVESTMENT IN SOUTHFORK! This fully finished 2-storey offers exceptional value with a SEPARATE LEGAL BASEMENT SUITE, ideal for investors or multi-generational living. The main floor welcomes you with a mud room, 2-piece bath, and a bright, open layout that flows into a spacious living area and a functional kitchen complete with granite countertops, stainless steel appliances, corner pantry, and a central island with storage and seating. Upstairs features a generous bonus room, convenient laundry, a spacious primary suite with a 5-piece ensuite (soaker tub + walk-in closet), plus two additional bedrooms and a full bath. The 1-bedroom basement suite includes its own kitchen, 4-piece bath, hidden stacked laundry, and open-concept living space. Outside, enjoy a fully fenced yard, cement patio pad, and double attached garage. Located in a high-demand area, this is a solid income property ready to go! (id:60626)
Exp Realty
67 Windfield Crescent
Chatham, Ontario
CHECK OUT THIS GORGEOUS LARGE RAISED RANCH HOME IN A DESIRABLE NORTH END NEIGHBOURHOOD. FEATURING 5 BEDROOMS, 2 FULL BATHS, DOUBLE ATTACHED GARAGE WITH INSIDE ACCESS FROM BOTH LEVELS. HOME HAS AN OPEN CONCEPT KITCHEN AND DINING ROOM AREA PROVIDES PATIO DOORS, LEADING TO A COVERED WOODEN DECK OVERLOOKING THE FENCED IN BACKYARD. PERFECT FOR PRIVACY OR ENTERTAINING. THE MAIN FLOOR OFFERS A SPACIOUS LIVINGROOM & 3 BEDROOMS. PRIMARY BEDROM ALLOWS FOR A CHEATER ACCESS TO 4 PC BATH. THE LOWER LEVEL OFFERS A FAMILY ROOM WITH HAS PLENTY OF SPACE, AND AN ADDITIONAL 2 BEDROOMS, 4 PC BATH & UTILITY ROOMS. THIS HOME HAS SO MUCH TO OFFER. DON'T DELAY, CALL TODAY FOR YOUR PERSONAL VIEWING. (id:60626)
RE/MAX Preferred Realty Ltd.
20467 Conc 5 Road
South Glengarry, Ontario
-SPACIOUS AND COMFORTABLE 2000 SQUARE FOOT BUNGALOW + - HOME OFFERING PRIVACY - DOUBLE ATTACHED GARAGE + DETACHED GARAGE BUILT IN 2014 -MAIN ENTRANCE/FOYER WITH CERAMIC FLOOR - BRIGHT KITCHEN AND DINING AREA COMBINED WITH ABUNDANCE OF OAK CUPBOARDS & HARDWOOD FLOOR - LIVING ROOM WITH LUXURIOUS NATURAL GAS STOVE/FIREPLACE- HARDWOOD FLOOR. 4 BEDROOMS ON MAIN FLOOR OR IT COULD BE 3 BEDROOMS WITH AN OFFICE AS ONE IS LOCATED NEAR THE GARAGE CLOSE TO THE LANDRY ROOM /MUD ROOM WITH BACKYARD ACCESS - DEN WITH OAK FLOOR LEADING TO THE SOLARIUM -. MASTER BEDROOM HAS IT OWN 3 PCES ENSUITE BATHROOM WHICH HAS BEEN REDONE IN THE LAST 5 YEARS - 1-4 PCES BATHROOM ON MAIN FLOOR - 1-2 PIECES BATH ON MAIN FLOOR - BASEMENT MOSTLY ALL FINISHED EXCEPT CEILING IN EXERCISE ROOM AND WORKSHOP - BASEMENT LARGE FAMILY ROOM WITH W/W CARPET, MUSIC ROOM WITH W/W CARPET- 1-3 PCES BATH WITH STEAM SHOWER - EXERCICE ROOM - SAUNA ROOM - BASEMENT LAUNDRY FACILITIES - WORKSHOP WITH GARAGE ACCESS - LARGE DECK LEADING TO THE ABOVE GROUND POOL LADDER & FILTRATION SYSTEM (APP. 3YRS OLD) GAZEBO WITH PVC ROOF (APP. 3 YRS OLD) OUTDOOR PROPANE GAS STOVE - LOCATION CENTRALLY LOCATED BETWEEN MONTREAL AND OTTAWA - APP. 7 MINUTES TO QUEBEC BORDER AND AT APP. 1 HRS 10 MINS TO OTTAWA - FORCED AIR NATURAL GAS FURNACE REPLACED IN YEAR 2017 - ALL ON A WELL LANDSCAPED COUNTRY LOT - GOOD DISTANCE FROM THE ROAD - PAVED DRIVEWAY - ROCK GARDEN - SUPER VIEW ! VERY WELL LOCATED ! (id:60626)
Liette Realty Inc.
24 Mckenzie Cl
Leduc, Alberta
Don't miss out this one is loaded. Triple heated garage with 8ft overhead doors, floor drain, hot and cold water hook up and two man doors. Backing onto a park and siding a walk way. The kitchen with trendy acrylic cabinets to the ceiling, quartz countertops, Stainless appliances with gas range, island, corner pantry and soft close doors and drawers. Great room concept with 9ft walls, gas fireplace and windows and garden door overlooking the back yard leading to the deck. Metal railing leading to the Upper floor with 3 good sized bedrooms, upper floor laundry and bonus area. Owners suite with large walk in closet and 4 piece ensuite. Fully finished basement with 9ft walls 3 piece bathroom, bedroom, family room and side entrance for future in law- suite. Central vac system, air conditioning close to schools, parks and walkways make this the perfect family home. (id:60626)
Homes & Gardens Real Estate Limited
3 1340 Creekside Way
Campbell River, British Columbia
Fabulous big fenced yard with a beautiful gazebo and located in Willow Point. 1/2 duplex, 3 bedroom, 3 bathroom home. This home has been lovingly cared for with nice flooring, nice paint, beautiful kitchen cabinets and new stainless appliances. Spacious main floor with living room, dining room, and large kitchen. Three good-sized bedrooms on the upper level plus a 4 piece bath. Primary bedroom that has a 3 piece ensuite. Parking for 2 cars and 1 carport with a storage shed in the backyard. Bare land strata with low strata fee. Close to great shopping, schools, Sportsplex and the beautiful bike and walking trails of Beaver Lodge Lands. This is a must see home. (id:60626)
RE/MAX Check Realty
735 Highway 6 Highway
Cherryville, British Columbia
Welcome to your country retreat! This well-built, three-story cabin is nestled on 9.31 acres of pristine, useable land. The property offers serene country living with picturesque views, and a seasonal pond where you can relax to the sound of frogs during the summer months. The main floor features a spacious kitchen with a wall oven, electric stovetop, and charming country views. The open layout flows into the dining room, perfect for family gatherings. Cozy up in the living room by the wood stove during the winter months. The bathroom includes a relaxing soaker tub, and the generously sized laundry room adds convenience. Upstairs, you’ll find two good-sized bedrooms, each offering lovely views of the countryside. The versatile basement is a true bonus, boasting a studio suite, perfect for guests or additional income, a wine cellar for your collection, and an additional wood burner for extra comfort. Practical updates include a reliable dug well, a septic system redone approximately 10 years ago, and a durable metal roof. This cabin has previously served as a rental for tree planters and heli-skiers, offering excellent income potential. Whether you're seeking a peaceful retreat or an investment opportunity, this property has it all! Don't miss out on this gem! (id:60626)
Real Broker B.c. Ltd
335d George Street
Central Elgin, Ontario
Nicknamed "The Little Big Cottage", this home is larger than it appears! Whether you're seeking a move-in ready, year-round home, a cottage getaway, or an investment property, this is your opportunity to embrace the relaxed lake village lifestyle Port Stanley is known for! Located just a 10-minute stroll to the beach and steps from the charm of the village. Offering 4-bedrooms, 2-bathrooms this property has been recently renovated top to bottom, and was revamped further last year with a few more updates! Inside, a bright open-concept main floor invites easy living and effortless entertaining. The remodelled kitchen flows into the dining nook and cozy living room, warmed by a gas wood-stove for those cooler nights. Two spacious main-floor bedrooms and an updated 4-piece bath complete the upper level, filled with natural light. Downstairs, the finished lower level extends your living space with a generous family room, two additional bedrooms, and a modern 3-piece bath with glass shower. Step outside to your private oasis featuring a big wrap around deck, complete with a large gazebo, an above-ground pool, and an outdoor shower - perfect for washing off after the beach! The backyard is complimented by a tranquil ravine backdrop, providing privacy and natural views. Recent updates include: steel roof, high-efficiency furnace & A/C, vinyl windows, new kitchen and baths, vinyl plank flooring, updated sump pump (2024), and more. What are you waiting for! (id:60626)
Saker Realty Corporation
40 Harrisford Street Unit# 608
Hamilton, Ontario
Discover effortless condo living in this beautifully updated 3-bedroom, 2-bathroom apartment nestled in a well-maintained building in Hamilton’s desirable Red Hill neighbourhood. This spacious unit offers a modern, airy feel thanks to new neutral flooring and fresh paint throughout (2023). The standout kitchen is sure to impress, freshly done (2023) featuring crisp white cabinetry, sleek quartz countertops, and brand new stainless steel appliances perfect for daily living and entertaining alike. Enjoy generous principal rooms filled with tons of natural light with this southern/western exposure unit with incredible escarpment views. It features a large open-concept living and dining area that seamlessly extends to your private balcony, ideal for morning coffee or evening relaxation. The primary suite offers an ensuite bath, while two additional bedrooms provide flexible options for guests, a home office, or family needs. Residents of this well-managed building enjoy a host of amenities, including an indoor pool, tennis/pickleball court, exercise room, sauna, party room, and more all within close proximity to Red Hill Valley trails, schools, shopping, and easy highway access. This move-in ready condo combines modern updates with a spacious layout in a prime Hamilton location. Don’t miss your chance to call it home! (id:60626)
Keller Williams Complete Realty
10-6730 Cranberry Street
Powell River, British Columbia
BRAND NEW 3 BED 3 BATH HALF DUPLEX in the Wys Headwaters development! WITH 10 YR WARRANTY + $10K furniture allowance at Mitchell Brothers until end of July! An excellent option if you're a first time homebuyer or looking to downsize. Units 9-12 built by the reputable Al Austin boasting quality, modern design, a thoughtful spacious layout. The main floor features a bright beautiful entertaining space, stone countertops in the kitchen and exceptional appliances. Around the corner you will find a convenient 2 piece guest bathroom, then tucked away is your primary bedroom and 4 piece ensuite. Retreat up stairs to the second family room, 2 additional bedrooms and 3pc bath. 9ft ceilings, hot water on demand and a heat pump for your comfort. Plenty of storage inside + an outdoor shed in your carport. Great location close to trails, Mowat Bay beach and boat launch, Cranberry Lake, grocery store and schools. Call to book your private showing or for more information on the additional units. (id:60626)
Royal LePage Powell River
1025 Vancouver Ave
Nanaimo, British Columbia
Charming Character Home Located just 2 blocks up from the Ocean Front! Here is a unique opportunity to own this 3 bedroom residence situated on a large 13,364 sqft lot and bordering along park space. Originally constructed in the 1940’s, this home maintains its original character with arched doorways, original hardwood flooring and wall tiled bathroom. The exterior is very tranquil with mature shrubbery and trees making for the ultimate in privacy, rear patio area, large deck off the bedroom with ocean views in the fall/winter months & ample parking. The lower level features a workshop area and is unfinished making it perfect for future development. R5 Zoning allowing for up to 4 dwellings on the lot. Central Location with close proximity to downtown, ocean front bike paths and shopping minutes away. All measurements are approx. & should be verified if important. (id:60626)
RE/MAX Professionals
11 Falshire Drive Ne
Calgary, Alberta
Welcome to 11 Falshire Drive NE — a radiant and move-in-ready detached home located in the vibrant, family-friendly community of Falconridge. Offering 5 spacious bedrooms, 2 full bathrooms, and over 2,000 sq ft of total living space, this beautifully upgraded property is perfect for growing families, multi-generational living, or savvy investors seeking a high-potential rental. The main floor features an open-concept layout filled with natural light, a cozy living and dining area, and a well-appointed kitchen with ample cabinetry and counter space. Three generous bedrooms and a full bathroom complete the main level. The fully finished basement, with its own separate entrance, includes two additional bedrooms, a second full bathroom, kitchen and a spacious rec room . Outside, enjoy a private fenced backyard and an oversized double detached garage with a front driveway, providing rare and ample parking. Conveniently located near schools, shopping, transit, McKnight Blvd, and Stoney Trail, this home offers comfort, value, and lasting potential. Whether you’re a first-time buyer or a strategic investor, 11 Falshire Drive NE is the opportunity you've been waiting for. (id:60626)
Century 21 Bravo Realty

