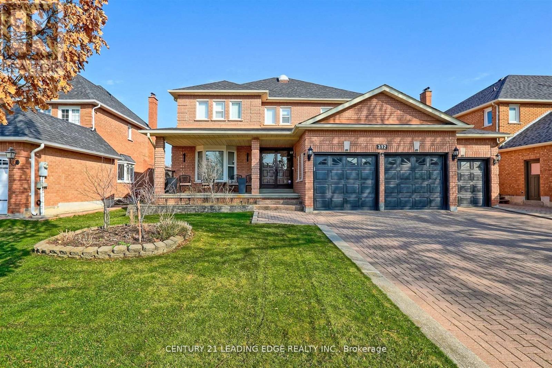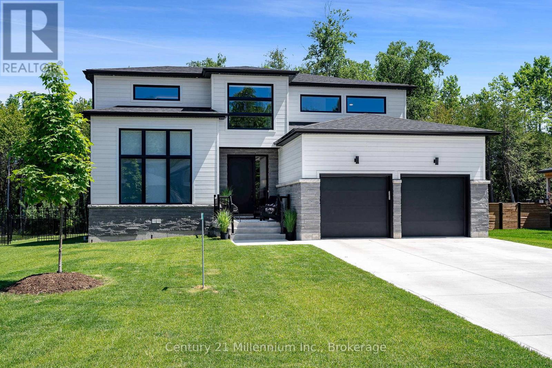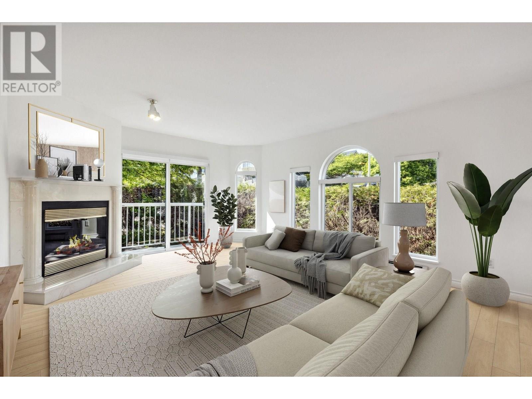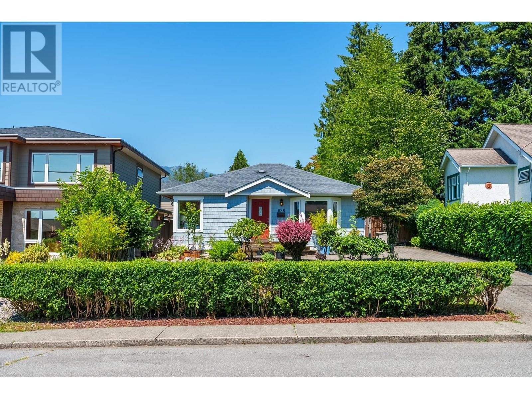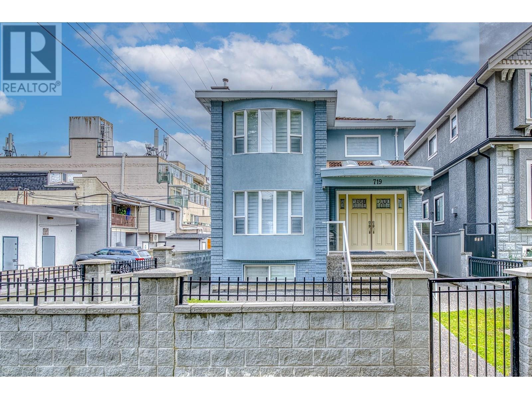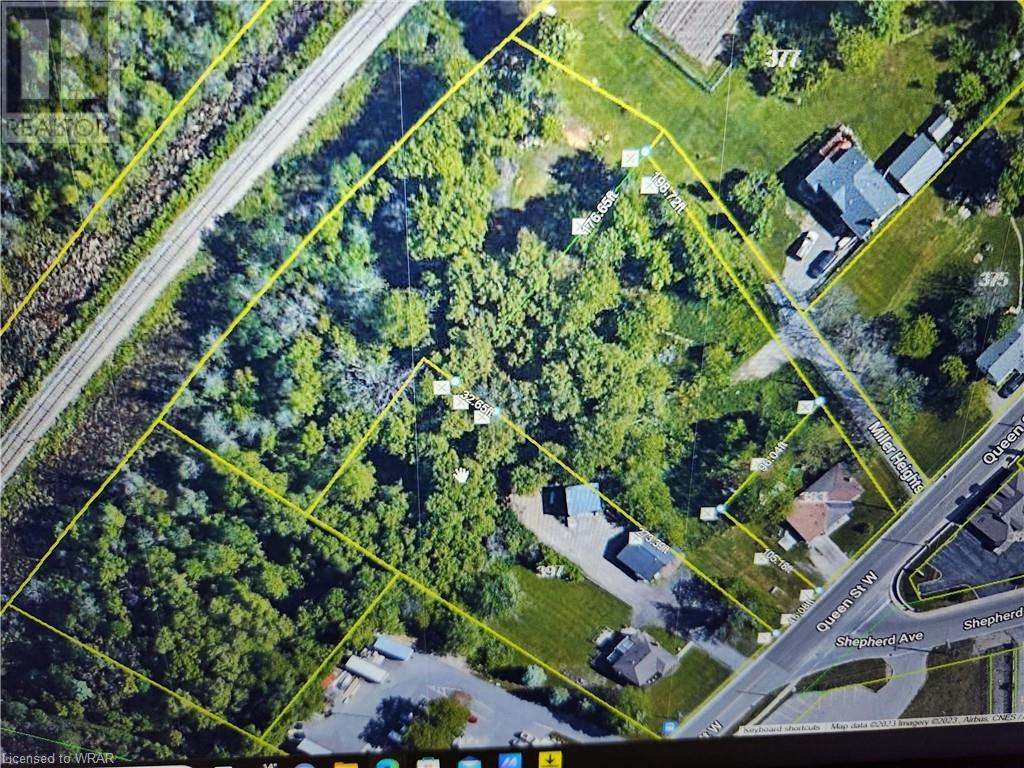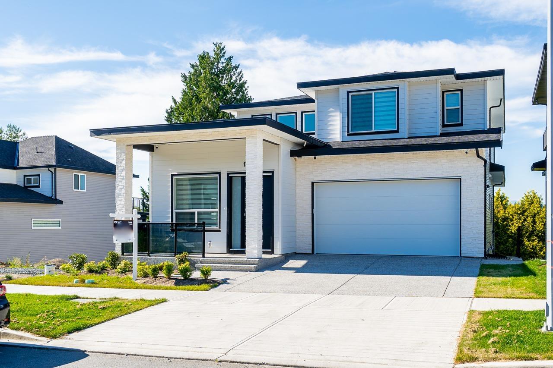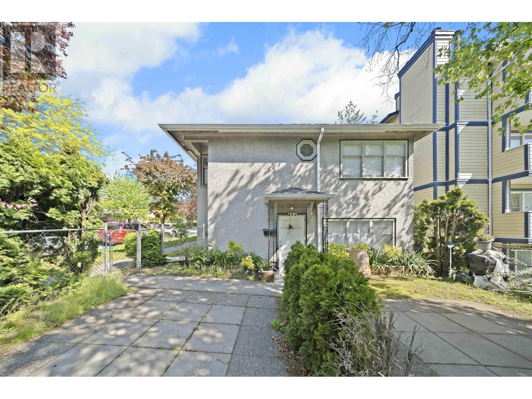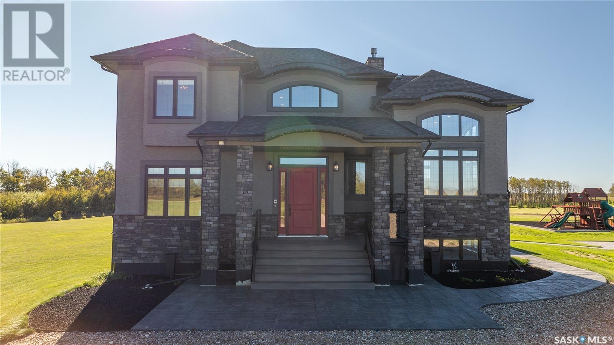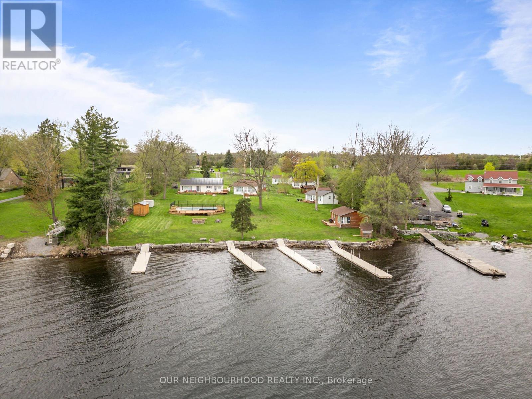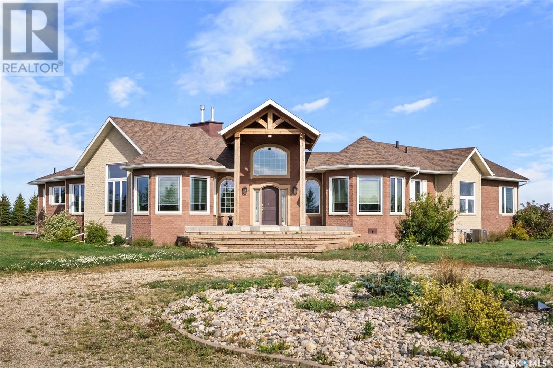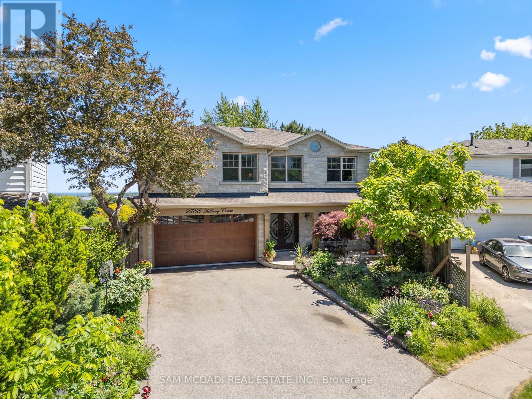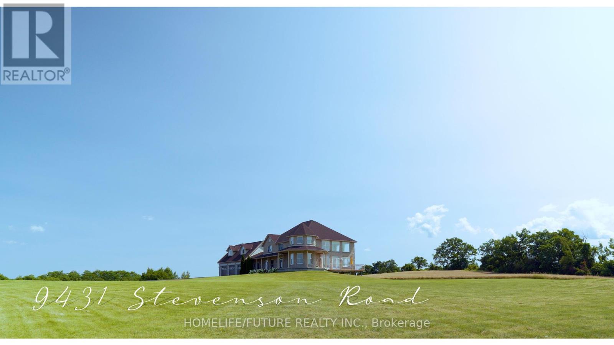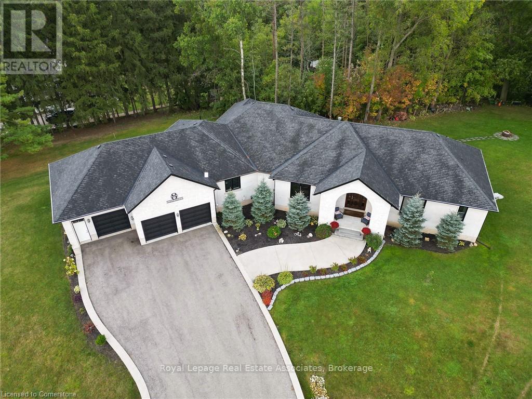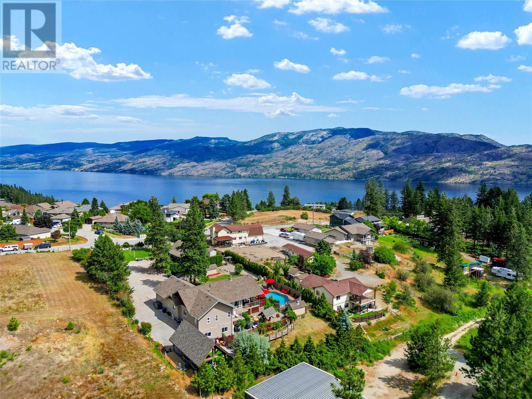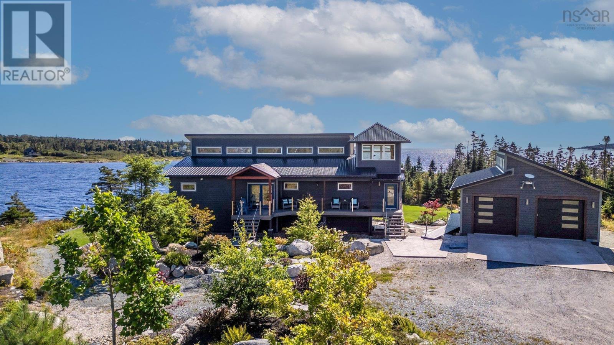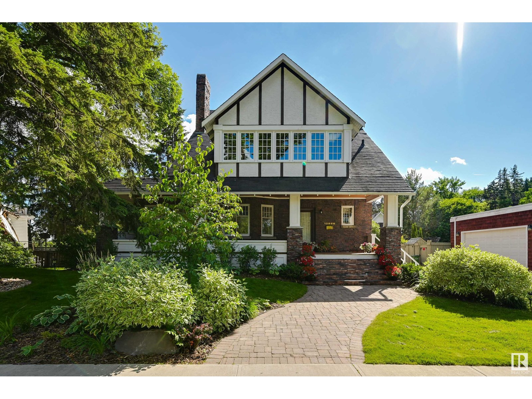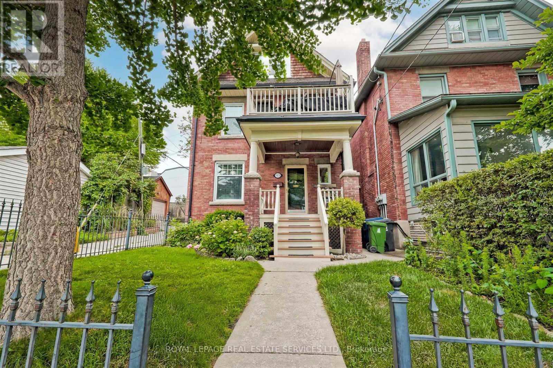23 Hillcrest Avenue
Brampton, Ontario
Introducing a truly exquisite, custom-built luxury residence where elegance meets craftsmanship in every detail. A rare gem in one of the most sought-after neighborhoods. Welcome to a truly exceptional custom-built luxury home, where timeless elegance and modern sophistication converge. Nestled in a highly sought-after neighbourhood. This stunning residence is clad in all-natural stone, exuding curb appeal and architectural prestige. Total 7 bedrooms 7.5 bath ,3670 sq ft.+ 1750sqft of beautifully designed basement w/private walk-up entrance ideal for income potential or multi-generational living. Step inside through grand double doors into a sunlit foyer with soaring 10-ft ceilings. The main level features a refined office with coffered ceilings and B/I networking, an elegant dining room with a double-sided gas fireplace and stone accent wall, and a stylish living area with built-in speakers all tied together by a chefs dream kitchen. This gourmet space offers a 6-burner gas stove, stainless steel appliances, built-in oven and microwave, wine cooler-ready island, walk-in pantry, double sinks, and under-cabinet lighting. Upstairs boasts four generous bedrooms, including three with private ensuites. The luxurious primary suite is a private retreat featuring a fireplace, accent wall, huge W/I closets, and a spa-inspired 5-piece bath with heated floors, double vanities, and jacuzzi. The professionally finished basement includes three bedrooms,2 full bathrooms,2 kitchens(1 kitchenette) & a private walk-up entrance. The meticulously landscaped backyard is an entertainers paradise, complete with a composite deck, in-deck lighting, a metal-roofed gazebo. Premium upgrades include heated floors in all bathrooms and kitchen, tankless water heater, central vacuum on all floors, 2 laundry areas, and designer finishes throughout. Located near top-rated schools, William Osler Hospital, parks, trails, and Hwy407/410 this estate offer unparalleled luxury, comfort, and convenience (id:60626)
Save Max Real Estate Inc.
312 Valeria Boulevard
Vaughan, Ontario
Welcome To Your Dream Home At 312 Valeria Blvd! Nestled In The Highly Sought-After Weston Downs Neighbourhood, This Impressive 5-Bedroom, 4-Bath Residence Boasts An Enormous Interior Living Space On A Generous 59 X 136 Ft Lot. Enjoy Formal Living And Dining Rooms, A Main Floor Bedroom Or Office Space, Separate Family Room, And A Bright Eat-In Kitchen With A Walk-Out To A Sprawling Yard. Upstairs, Find Spacious Bright Bedrooms Including A Primary Suite With A 6-Piece Ensuite And Walk-In Closet. The Expansive Finished Basement Offers Endless Possibilities. With Easy Access To Highway 400, Top Schools, Shopping, And Dining, This Is Your Chance To Own A Prime Piece Of East Woodbridge! (id:60626)
Century 21 Leading Edge Realty Inc.
9 Silverhorn Park
Rural Rocky View County, Alberta
OPEN HOUSE 3-5PM SUNDAY JULY 13TH Nestled in the prestigious Silverhorn Estates, this stunning 2024-built residence offers nearly 4,500 square feet of impeccably designed living space on a sprawling 1.73-acre lot. The open-concept main level is ideal for both everyday living and elegant entertaining, featuring rich coffered ceilings, a striking floor-to-ceiling tiled fireplace, and expansive South-facing windows that flood the home with natural light. The gourmet kitchen is a showstopper with floor-to-ceiling cabinetry, marbled quartz countertops, a stainless-steel gas range, massive double-door fridge/freezer, and a charming breakfast nook. Three main-level bedrooms include a luxurious primary suite with a spa-inspired ensuite and custom walk-in closet. Additional highlights include a formal dining space, main floor laundry, and bleached oak engineered hardwood throughout. A light-filled loft above the heated triple garage offers versatile space for an office, studio, or playroom. The fully finished lower level is an entertainer’s dream with a large rec area, theatre room, gym, and two more spacious bedrooms. Ideally located just 30 minutes from both downtown Calgary and the airport, and only 15 minutes to Crowfoot Centre and an abundance of retail shopping, this home offers the perfect balance of serene estate living with convenient city access. A true gem in the heart of Silverhorn. (id:60626)
Exp Realty
855-867 Jerseyville Road W
Hamilton, Ontario
2 PROPERTIES, 2 HOMES & a TOTAL OF 4.97 ACRES!!! being offered in prestigious Sulphur Springs Community, one of Ancasters Most Desired & Exclusive Locations Next to Downtown Ancaster Village. A Rare Find!! Ideal Land & Property investment for future development, custom building lots, multi family living, home/business operation, Various Possibilities with these Properties. FIRST PROPERTY: Delivers Over 3500 S F of Living Space with an amazing 7 Bedrooms, 5 Bathrooms, 2 Laundry Rooms, 2 Kitchens, Multiple Walk-up & Separate Entrances Ideal for In-law or Guest Accommodations on a Picturesque & Private expansive 0.5 Acre + Lot, Currently Operating as a Successful Airbnb. SECOND PROPERTY: Another Detached Home Currently Rented, featuring 3 Bedrooms, 1 Bath, ++ Large 60x40 Garage/Workshop on 4.455 acres. Great Potential to Create Estate Building Lots, Renovate, Build New Luxury Homes or Keep as Investment & Rental Properties all in Exclusive Neighbourhood. VERY RARE OFFERING IN THIS AMAZING COMMUNITY. One Home Could be Sold Fully Furnished. Superb location with Quick Access to Hwy 403, Top Rated Schools, Trendy Local Shops & Restaurants, Major Shopping Centres, Trails, Recreation Centres, Quaint & Desired Ancaster Village & More. A Must See. (id:60626)
Sam Mcdadi Real Estate Inc.
107 Tekiah Road
Blue Mountains, Ontario
THE PRESTIGOUS BAYSIDE COMMUNITY is where you want to reside. This beautifully appointed ALTA model consist of 2287 square feet above grade plus another 1393 Square feet below grade, includes an open concept kitchen dining area with soaring ceilings and fireplace, it has a main floor primary bedroom as well as a main floor guest room that could also be used as a den or office. The laundry mud room entrance from the garage is a wonderful asset to have. The upper floors consist of two more bedrooms and loft area. The finished lower level adds another two bedrooms to the home and a large family room with fireplace. The six bedroom 4 bathroom home has many upgrades! The home backs onto green space allowing privacy in the back yard. The home is located steps from Council Beach and Georgian Bay as well as the Georgian Trail and you are only minutes from Georgian Peaks Ski Club. Bike along the Georgian Trail or drive to the charming Town of Thornbury which offers many fine dining establishments as well as all the amenities for your immediate needs. Great opportunity to get into this brand new community and enjoy its location and all it has to offer. **EXTRAS** Golf simulator parts including screen, projector and mat. Reverse osmosis water treatment in kitchen (id:60626)
Century 21 Millennium Inc.
5616 Pandora Street
Burnaby, British Columbia
Located in desirable Capitol Hill, this bright family home blends recent updates with original charm. The main floor feats: new paint, flooring, bathrooms, washer/dryer, garage doors, roller blinds. Upstairs is mostly original, new paint, roller blinds, and a dishwasher. New PEX piping throughout & windows have been replaced. The home is clean, liveable, & full of potential - ideal for those looking to personalize over time. With solid bones, a flexible layout, & great natural light thruout, this is a fantastic opportunity to settle into one of Burnaby´s most established neighbourhoods. Walk 2 mins to Capitol Hill Elementary. Whether you're a growing family or a savvy buyer ready to renovate, this home offers comfort now and incredible potential to add long-term value. Easy to show!! (id:60626)
Oakwyn Realty Ltd.
628 E 7th Street
North Vancouver, British Columbia
Nicest house on the North Shore at this price! Fully renovated and virtually rebuilt to the studs 18 years ago, featuring granite counter tops, stainless appliances and hardwood floors. On the beautifully manicured 50 ft view lot, this Rancher features 2 bedrooms and large den/office that could easily be converted to a 3rd bedroom is perfect for a young family, couple, or down sizers. There is a Coach House on the lane way fully renovated as a terrific Mortgage helper, detached office or games room. Single Garage attached to the Coach House. Enjoy the convenience of Queensbury living just around the corner, With the British Butcher, a restaurant, convenience store, organic grocery and more. Move in today! (id:60626)
RE/MAX Masters Realty
719 E 27th Avenue
Vancouver, British Columbia
Fully renovated 3-level Vancouver Special (2,789 sqft) on a 33' x 132.3' lot, offering 7 beds and 4 baths. This move-in-ready home features new flooring, bathrooms, kitchen with quartz counters, vinyl windows, doors, lighting, blinds, and fresh paint throughout. The upper level includes 4 bedrooms, a primary suite with ensuite, plus a bath and laundry. Main floor offers open living/dining, a bedroom/office, and a full bath. Lower level has a 2-bed suite with a separate entry, full kitchen, and laundry. Big Mortgage helper. Radiant in-floor heating, double garage, extra parking, and low-maintenance backyard with deck and new awning. Quiet, family-friendly street close to schools, shopping, and transit. A must-see! O/H: July 12th/13th 2-4PM (id:60626)
RE/MAX Crest Realty
N/a Queen Street W
Cambridge, Ontario
A Rare find 1.57 Acres overlooking the Speed River Riverlands with a multi unit RM4 zoning. Walk to nearby shopping or explore Cambridges Hespeler downtown. Easy access to HWY 401 & HWY 24. This area is currently experiencing new multi unit developments. A great stand alone potential development site or consider a larger project with available neighbouring properties see # 375 Queen, 383 Queen & 397 Queen. See Selling Agent re history & features of this site. This property had many studies including Environmental many years ago when zoning was changed. (id:60626)
Royal LePage Wolle Realty
13955 60a Avenue
Surrey, British Columbia
Stunning Brand-New Custom Home. Experience luxury living in this beautifully crafted custom-built home featuring 8 bedrooms and 8 bathrooms with elegant design and top-of-the-line finishes throughout. The main floor boasts a spacious formal living and dining area, a chef's kitchen with stainless steel appliances, expansive countertops, ample cabinetry, and a bonus wok kitchen. Enjoy an abundance of natural light, a convenient bedroom with its own ensuite, and an additional powder room. Upstairs, you'll find 4 generously sized bedrooms, including a lavish primary suite w/massive walk-in closet & spa-inspired ensuite bathroom. The basement level offers incredible flexibility with a legal 2-bedroom suite, an unauthorized 1-bedroom suite, plus a private theatre room & bar area. (id:60626)
Sutton Premier Realty
8594 Fremlin Street
Vancouver, British Columbia
Exceptional income-generating property in prime Marpole! 8594 Fremlin Street sits on a 33' x 88.5' corner lot with RM-3A zoning and is a legally designated triplex. Features 3 spacious self-contained units (approx. 750-838 square ft each) with a combined rental + laundry income of approx. $7,700/month. Recent upgrades include a new high-efficiency heating system (2022), hot water tank, updated bathroom, and full interior paint. Ideal for investors seeking stable cash flow, future redevelopment, or multi-generational living. Steps to Oak St, transit, shopping & top-rated schools. Buyer to verify all info with city. (id:60626)
Sutton Group-West Coast Realty (Surrey/120)
Saskatchewan Prestige Manor
Douglas Rm No. 436, Saskatchewan
Welcome to the absolutely stunning property located 40 minutes east of North Battleford, between Speers and Hafford on Highway 40. This parcel sits on 18.71 acres with a two-story house, over 4,000 sq. ft., and a detached shop, over 3,800 sq. ft., with living quarters above. This custom-built home has spared no expense, featuring Gemstone lighting, an elevator reaching all three floors, and a luxurious primary ensuite that will surely impress. The main floor consists of a 21-foot-high foyer, an 11-ft-high office, two fireplaces, a spacious living room with speakers throughout, a kitchen with a Sub-Zero fridge, a six-burner Wolf stove, a Jenn-Air microwave, and a laundry room with a beautiful view. The main floor also has access to the garage, back deck, which include natural gas BBQ hookups. Upstairs, you will notice the grand entrance with an amazing chandelier, two bedrooms with a Jack-and-Jill bathroom, two separate entrances to the second-floor deck, and an exquisite primary bedroom. This primary bedroom has a fireplace, two walk-in closets with a convenient washer and dryer, his-and-her sinks, an additional private deck, and a shower/jetted bathtub straight out of a magazine. The basement is perfect for a children's play space as it has a massive playroom and an unfinished section for games and storage. This home features, a water softener, reverse osmosis system, two furnaces, two AC units, on-demand hot water, and a separate entrance to the garage. The house also has an attached double garage with 13-ft-high ceilings (31 x 26). Outside is the massive 88 x 44 detached shop with an 18-ft-high door, perfect for RV storage, and additional doors at 12 ft high. The main ceiling height is 21 ft, and the living quarters are 24 x 43. This shop includes a projector, a washroom, laundry facilities, a furnace system, in-floor heating, on-demand hot water, an alarm system. Call today to book your next luxury country living tour! (id:60626)
RE/MAX Saskatoon
10 Richardson Road
Prince Edward County, Ontario
Exceptional Tourist Commercial Opportunity on the Bay of Quinte. Discover a rare and fully turn-key waterfront resort nestled on approximately 2.57 acres along the scenic Bay of Quinte. This unique property offers incredible income potential with multiple accommodations and amenities already in place, making it ideal for investors or entrepreneurs in the hospitality space. The main house is a charming 3-level backsplit featuring 2 Bedrooms, 2 Bathrooms, and soaring cathedral ceilings, providing a comfortable owner's residence or additional guest rental. The resort includes 6 self-contained cottages with full kitchens, and 3-piece bathrooms, 3 cozy bunkies, and 3 trailer sites, plus a laundry/washroom building, in-ground pool, and 4 floating docks for endless summer enjoyment. Set just two driveways down from a public boat launch and only 15 mins. from both Picton and Deseronto, with quick to the 401 (Exit 566), this property is perfectly located for guests exploring Prince Edward County. Create a place where families return year after year, drawn by the peaceful setting, outdoor recreation, and sense of tradition this property inspires and has to offer. Whether it's boating, fishing (including ice fishing), or relaxing by the water, there's something for everyone to enjoy. Guests will also love the short drive to Sandbanks Beach, golf courses, local wineries and breweries, antique shops, museums, and fine dining. This is more than just a property, it's a lifestyle investment and a place where lifelong memories are made. Don't miss this one-of-a-kind waterfront resort opportunities. Notes: Cottage #6 is a 3-bedroom with wood stove, baseboard heating, perfect for off-season stays when ice-fishing. 3 WELLS: 1 well services the south cottages; 1 well services the single-family residence; 1 well services the north cottages. 5 SEPTIC TANKS on the property which feed to 4 leaching beds. 200 AMP main panel. (id:60626)
Our Neighbourhood Realty Inc.
Kamsack Luxe Estate
Cote Rm No. 271, Saskatchewan
Welcome to luxury country living just outside the town of Kamsack, SK, where you overlook the town and have a large plot of land sitting on 14.37 acres. This parcel has a shelterbelt with plenty of trees planted, a 48 x 35 detached shop with solar panels to help offset the cost of the house and the shop. This luxury custom bungalow is 3,283 sq ft with a triple attached garage, two furnaces, three Van-ee systems, an on-demand hot water system with an additional hot water tank, two AC units, an emergency generator to power the house, and it's connected to city water. The main floor consists of a primary bedroom wing, the dining/kitchen/living room, and on the far side, children’s bedrooms, laundry, and entry to the garage. This floor has vaulted ceilings, plenty of natural light, and beautiful views of the backyard, with luxury lighting throughout. The primary bedroom wing has a vaulted ceiling with doors exiting to the deck, a walk-in closet, and a beautiful 5-piece ensuite with a get-ready table, jacuzzi tub, steam shower, and his-and-her sinks. Also in the wing is a nursery room (or additional closet space), a 3-piece bathroom, and an office turret. Coming back into the living room, with an open floor plan and a gas fireplace with 4 different entrances to the backyard. The kitchen has two ovens, a 5x9 island that can seat up to five people, and off to the side is a butler’s pantry with an additional fridge, sink, and plenty of storage. The children’s rooms come with a Jack-and-Jill bathroom (5-piece), and down the hall is the laundry room equipped with a dog wash station. Downstairs has a family room with in-floor heat, a luxury bar with keg taps, dishwasher, fridge, microwave, and an additional office with a bedroom, kids' playroom, and a 4-piece bathroom. The backyard has a hot tub, kitchenette with a BBQ/griddle, sink, sunken fire pit, and a gas fireplace with a TV mount to enjoy those late summer evenings. (id:60626)
RE/MAX Saskatoon
2788 Tallberg Court
Mississauga, Ontario
This stunning residence offers elegance, comfort, and functionality for a sophisticated family. Discover unparalleled luxury in this exquisite home, ideally nestled between Oakville and Mississauga. Surrounded by mature landscapes in a prestigious neighborhood, boasting high-end upgrades and refined elegance. Enjoy seamless access to top schools, bike trails, dog parks, upscale shopping, and fine dining. With Clarkson Go Station and the QEW nearby, convenience meets sophistication. Boasting an open, airy layout includes a large bedrooms with a luxurious spa in the master bedroom, walkout balconies with a stunning view of the beautifully landscaped backyard. The versatile basement, complete with a full kitchen and separate entrance, offers endless possibilities. This is your chance to own a true gem in a coveted community. Brand New Kitchen Appliances In Basement, Freshly Painted, 3 Fireplaces Throughout Home, Brand New Cedar Wine Cellar, over $400,000 in Upgrades. (id:60626)
Sam Mcdadi Real Estate Inc.
411 9 Street Ne
Calgary, Alberta
Step into luxury living with this meticulously crafted masterpiece situated on a mature tree-lined street in the highly sought after community of Bridgeland. Where modern contemporary style meets quality luxury living. Your new home offers over 4,500 square feet of impeccably designed space. Upon entering, be greeted by the timeless elegance light oak hardwood floors which guides you through a space built for entertainment & relaxation. You will appreciate the open concept living area, wall to wall windows taking in the natural light of your private back yard. Adjoining the living area is the gourmet kitchen, featuring top-of-the-line appliances, including a side-by-side freezer & fridge, gas range. dishwasher, wall oven, a built-in coffee machine, and two sinks. A spice kitchen with beverage fridge facing the walk-in pantry. Ample cabinetry. Elegant waterfall style quartz island completes the need for functionality & style. Host unforgettable family gatherings, from this beautiful space through to the floor to ceiling sliding patio doors, onto a private large upper deck with Pergola, or retreat to the lower patio for a dip in the hot tub. Upstairs you will find the primary bedroom to be another true retreat. Boasting of a 9-piece ensuite oasis with double sinks, a makeup station, a luxurious soaker tub, a full tile & full body shower, and a spacious walk-in closet. Each of the additional bedrooms boasts to have their own bathrooms, providing comfort and convenience. No expense was spared in the laundry room, plenty of storage counter space and sink. Venture downstairs to discover a haven for recreation and relaxation, featuring a sizable recreation room ideal for movie nights with a fantastic surround sound system. Enjoy another 6-piece steam shower set up & a fourth bedroom. The fully developed space includes incorporating the open staircase design from top floor to bottom. There is so much more to this home, all bathrooms have heated floors for your comfort as well as the complete multi zoned heated basement floors. With one of the largest level lots in the community, this west-facing backyard offers ample space to create your private outdoor sanctuary complete with underground sprinkler system & a heated triple car garage. There is so much more to discover with this quality built & well maintained home. Don't miss the opportunity to make this exquisite home yours—schedule a private tour with your favorite realtor today. You’ll be glad you did! (id:60626)
Real Estate Professionals Inc.
9431 Stevenson Road
Hamilton Township, Ontario
Welcome To This Elegant, Peaceful, Private, Luxurious Oasis Sitting High On A Hill On 24+ Ares, Stone Exterior, Open Concept, 9' + 18* Vaulted Ceilings, Grand Entertaining Space, Quality Workmanship, Spiral Staircase, Solid Hardwood Flooring Radiant Floor Heat, HW Propane, Paved Drive With 6 Car Garage/Driveshed One Oversize Door. Stunning Sunrises, Gorgeous Sunsets, Views Of Lake In Almost Of Every Window. 15 Min To Cobourg, 30 Min To 407. (id:60626)
Homelife/future Realty Inc.
8 - 325 Mclean School Road
Brant, Ontario
A Private Estate Where Luxury Meets Nature! Nestled in the peaceful enclave of St. George, Ontario, this exceptional custom-built bungalow is the definition of refined country living. Situated on a private 1-acre lot and surrounded by 10 acres of protected green space, this residence offers over 7,000 sq. ft. of thoughtfully designed living space. Where timeless elegance and everyday comfort come together in perfect harmony. Step through the grand custom door into a dramatic foyer with soaring 16ft cathedral ceilings, setting the tone for what lies ahead. The breathtaking great room, anchored by a striking two-sided fireplace, flows effortlessly into a chef-inspired kitchen featuring top-of-the-line appliances, abundant cabinetry, and a walk-in pantry (currently transformed into a charming coffee nook). A formal dining room, cozy breakfast area, and intimate sitting room complete the main living space with grace and warmth. The main floor boasts four bedrooms, including a serene, and spacious primary suite offering the perfect escape. A well-appointed laundry/mudroom adds function without compromising style. Head downstairs to the ultimate entertainers dream. Over 3,000 sq. ft. of finished space that includes a custom wet bar, expansive rec and games rooms, and three additional bedrooms. There's even a cold room for extra storage behind the bar. Outdoors, enjoy panoramic views, tranquil walking trails, and your own heated workshop. Car collectors will love the oversized garage with space for up to nine vehicles. Located just 10 minutes from both Cambridge and Brantford, this home offers the rare combination of total privacy with unbeatable convenience. This is more than a home ... its a sanctuary, a statement, and a lifestyle. (id:60626)
Royal LePage Real Estate Associates
5120 Cousins Road
Peachland, British Columbia
Beautiful Peachland Paradise with incredible income potential. This private 1-acre estate features a spacious main house with 5 bedrooms, 3.5 bathrooms, gas fireplaces, tile and hardwood floors. The modern kitchen boasts shaker-style cabinets, granite counters, an island, dining area and SS appliances. While the primary bedroom includes a walk-in closet, a luxurious ensuite with a separate water closet, double vanity and walk-in shower with a dual entrance and body jets. Large windows throughout the house flood the interior with natural light and the serene views can be enjoyed in nearly every room. The charming carriage house offers 2 bedrooms and a cozy gas fireplace. Enjoy a heated saltwater pool, covered RV port, picnic area, garden, a versatile games area and three sheds on the beautifully landscaped property. Backing onto a pasture and ALR land, this serene oasis also includes a covered patio, NG hookup, is wired for a hot tub, and deck access from the primary bedroom. With extra parking, great neighbours and a suite-able layout. Don't miss this true gem offering luxurious resort-like living just minutes from downtown and the beach, with fantastic investment opportunities. (id:60626)
2 Percent Realty Interior Inc.
22 Thumbcap Lane
West Pennant, Nova Scotia
Welcome to your dream homea stunning oceanfront retreat nestled in the heart of Pennant Bay. This spacious residence offers the perfect blend of coastal charm and modern comfort, set on an expansive piece of land that ensures privacy, tranquility, and endless possibilities. Boasting breathtaking views of the water, this home is designed to capture the beauty of its surroundings from every angle. Large windows flood the interior with natural light and frame the ever-changing seascape, creating a seamless connection between indoor and outdoor living. Whether you're relaxing on the deck, entertaining guests, or simply enjoying the peaceful rhythm of the waves, this property delivers an unparalleled East Coast lifestyle. With ample space both inside and out, it's ideal as a year-round residence, luxurious vacation home, or a smart investment in one of Nova Scotias most picturesque coastal communities. (id:60626)
Royal LePage Atlantic
10226 Connaught Dr Nw
Edmonton, Alberta
Welcome to one of Edmonton’s most distinguished addresses—Connaught Drive in prestigious Glenora. This iconic, historically significant residence is a rare opportunity to own a piece of the city’s architectural heritage. Perfectly positioned facing the ravine, this timeless estate offers unparalleled views, privacy, & elegance in one of Edmonton’s most coveted neighborhoods. Meticulously maintained & lovingly preserved, this spacious, one-of-a-kind home showcases old-world charm with enduring craftsmanship, rich character, and refined detailing throughout. From the grand entryway to the stately living & dining rooms, every space exudes warmth, sophistication, and history. With generously sized principal rooms, elegant millwork, & a layout designed for both family living and formal entertaining, this home is as functional as it is beautiful. Mature landscaping, a serene setting, and a sense of legacy make this property truly special, not to mention that Queen Elizabeth actually spent a night here in 1939. (id:60626)
RE/MAX Excellence
91b Park Street W
Mississauga, Ontario
Nestled on a quiet dead-end street in the heart of highly desirable Port Credit, this stunning home offers approximately 4,000 sq ft of refined living space. Designed with elegance and functionality in mind, it features an open-concept living and dining area with soaring 10-ft ceilings and an abundance of natural light. The heart of the home is the incredible designer kitchen, showcasing a large center island, quartz countertops, custom backsplash, and top-of-the-line appliances, perfect for both daily living and entertaining. The dazzling family room walks out to a spacious deck overlooking the beautifully landscaped backyard, creating a seamless indoor-outdoor experience. A large skylight above the staircase fills the home with even more sunlight, adding to the airy and inviting feel. The fully finished walkout basement offers endless possibilities, ideal as an entertainment space or a private in-law/nanny suite. An exceptional opportunity in one of Mississauga's most coveted neighbourhoods. This home delivers outstanding value and must be seen to be fully appreciated. (id:60626)
RE/MAX West Realty Inc.
93 Medland Crescent
Toronto, Ontario
Exceptional Multi-Unit Property in High Park North! Welcome to 93 Medland Crescent, a beautifully maintained and thoughtfully updated property in the heart of High Park North, one of Torontos most sought-after neighbourhoods. This elegant home offers a rare investment or end-user opportunity with three fully renovated units and charming curb appeal behind a classic wrought iron fence. Zoned as a legal duplex, the property includes: Main floor/2nd floor unit - a spacious and stylish bi-level suite with a main floor powder room, Juliette balcony off the upper bedroom and a private outdoor patio and garden perfect for entertaining or quiet relaxation. The 2nd/3rd floor unit - this bright and airy renovated open concept bi-level 2 bedroom suite features hardwood floors, skylights and a gas fireplace. The updated kitchen opens onto a large treetop deck, and one of the bedrooms doubles perfectly as a home office or studio space. On the lower level you will find a one bedroom suite with a modern and efficient layout boasting high ceilings, luxury vinyl flooring and a separate sleeping area. Additional highlights include shared laundry facilities, a rear parking space, and a welcoming community feel, supported by wonderful, respectful tenants. This versatile and beautifully situated property is perfect for investors seeking solid income potential, or for end-users looking to live in one unit while enjoying rental income from the others. Just steps to the subway, High Park, the Junction, top-rated schools, shops, cafes, and restaurants - 93 Medland Crescent is an exceptional opportunity in a truly unbeatable location. (id:60626)
Royal LePage Real Estate Services Ltd.
1045 Bear Creek Lane Unit# 7
West Kelowna, British Columbia
Welcome to Knights View Estates, the Okanagan's newest collection of premier estate lots! This gated, private community will offer 9 oversized lots at a minimum of 2.48 acres in size, all with incredible lake and city views while being just a 10 minute drive to downtown Kelowna. These lots have unobstructed views of Downtown Kelowna and are elevated off the water to create clear sightlines of Okanagan Lake below. At night, enjoy some of the best city views that the Okanagan has to offer. To the west, enjoy direct access to parkland, guaranteeing privacy. The lots offer prepared, flat building profiles accessible by a paved private strata road that allows for a sizeable estate-style home, and are serviced with water, electrical, gas, and cable. The lots will have substantial earthworks completed that shouldn't require additional blasting. Design guidelines are in place to ensure a high standard of building excellence, landscaping, etc yet are not restrictive to an exact style of architecture. Lot 7, boasting 2.49 acres, offers approximately 194' of frontage and a +/- 7,707 square foot building area, allowing for a substantial, linear home with plenty of design options. This is your chance to get into a premier community that is close to downtown, parkland, all of West Kelowna's amenities, wineries, and more! Freehold title! Filed disclosure statement for all relevant details on this development. The property is gated and requires an appointment to view; please inquire! (id:60626)
Sotheby's International Realty Canada


