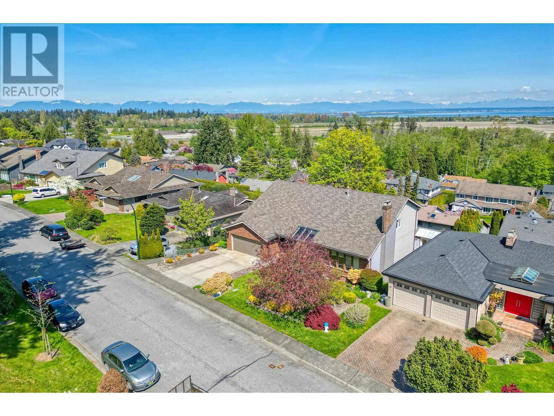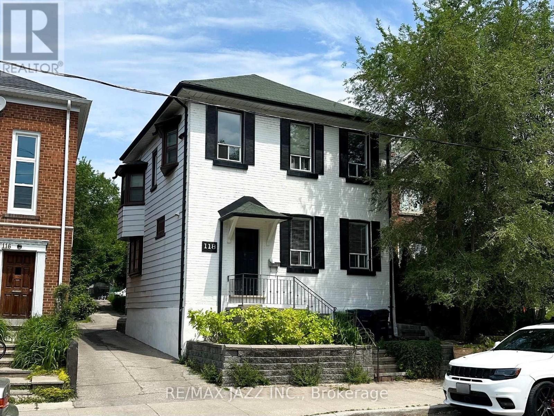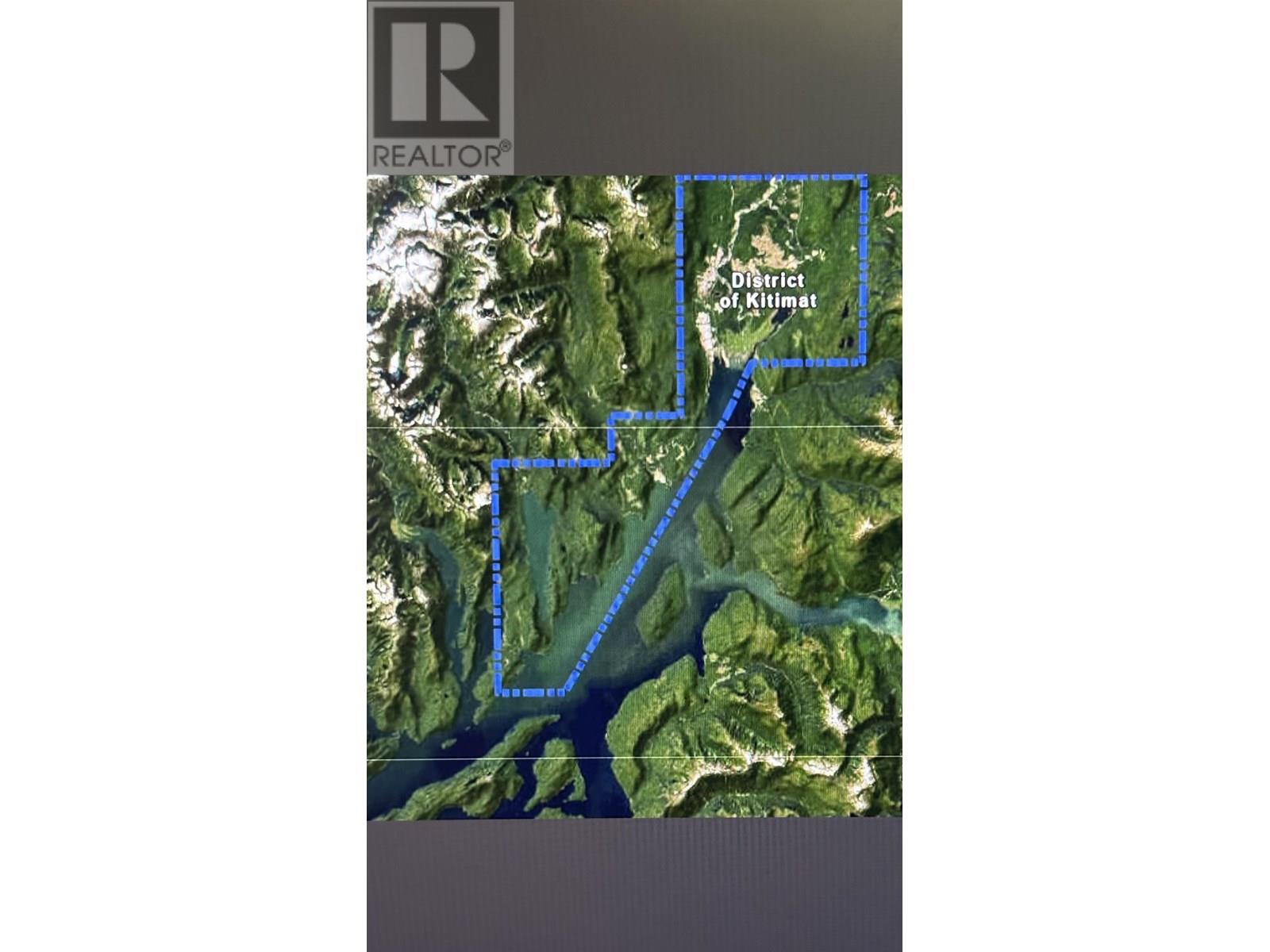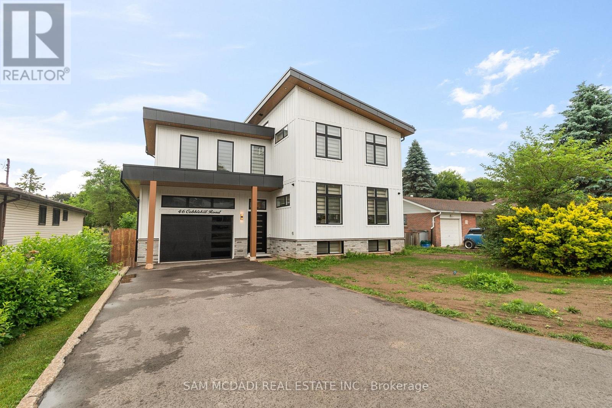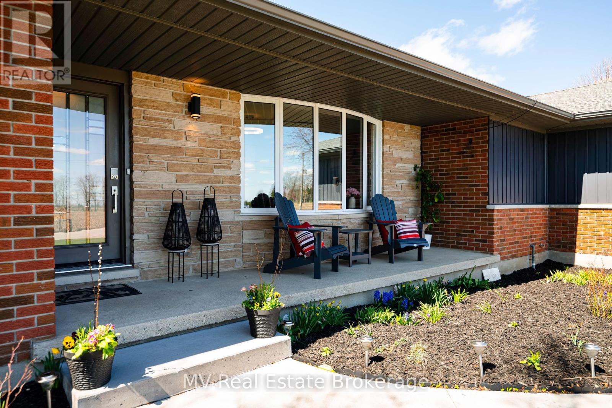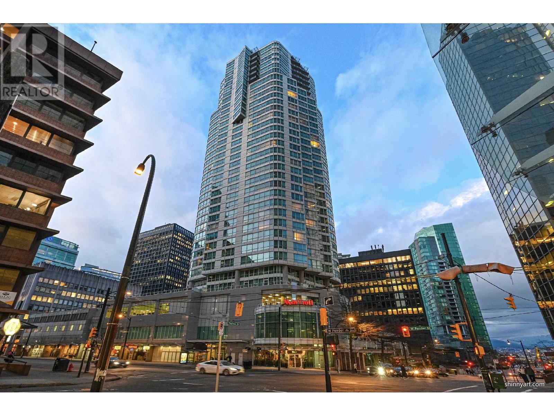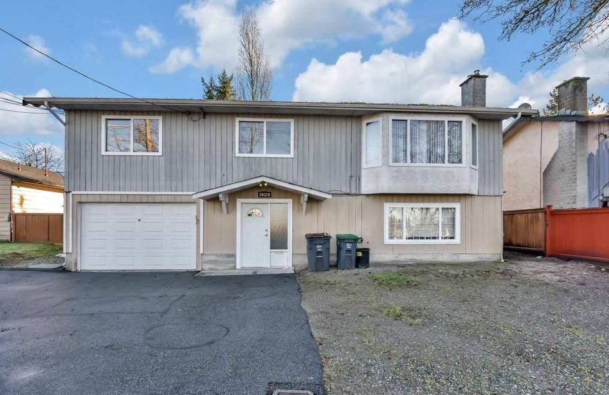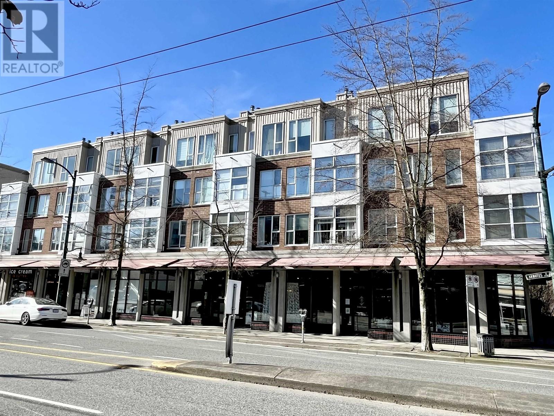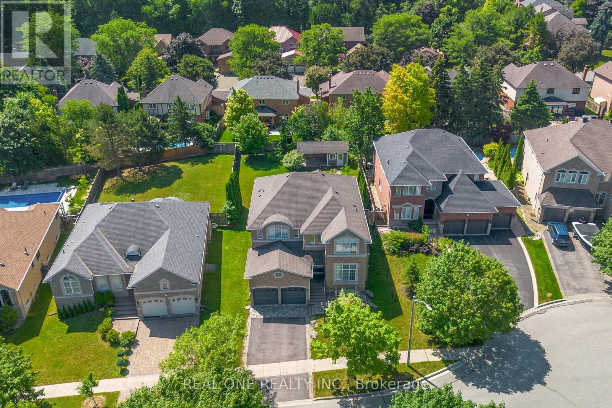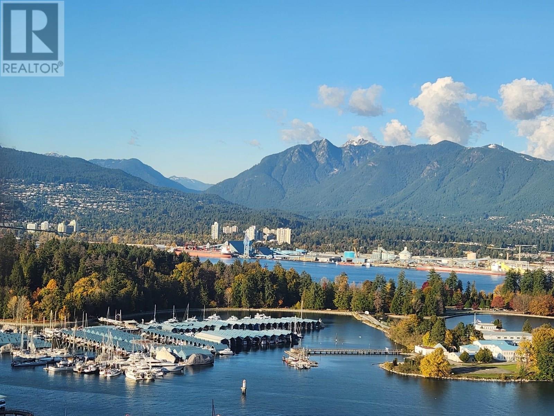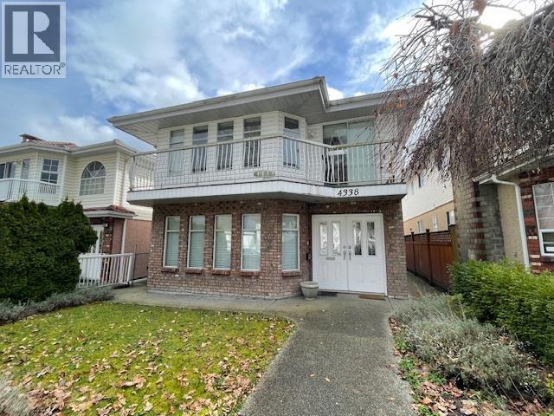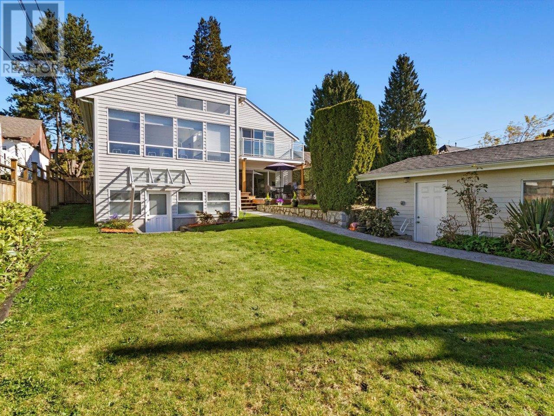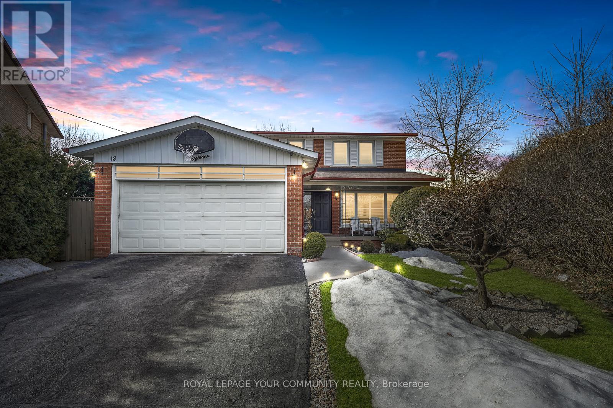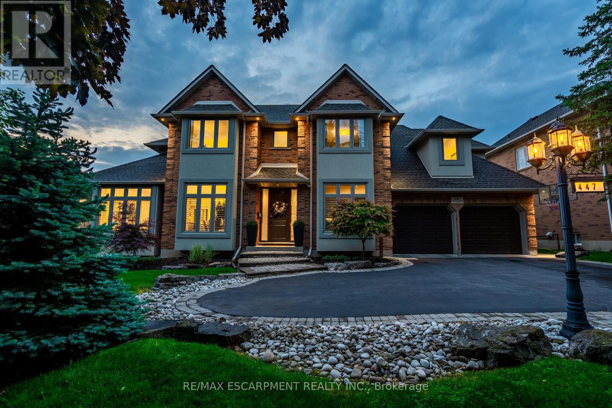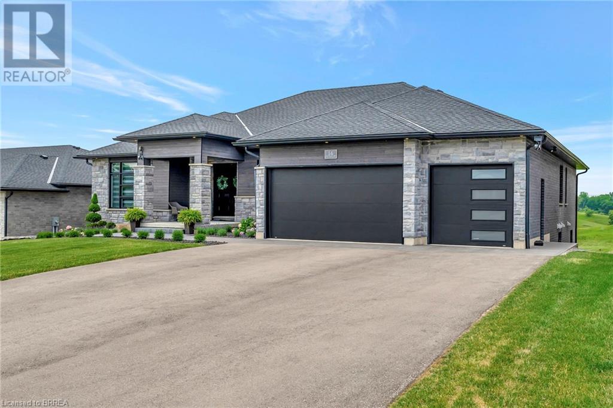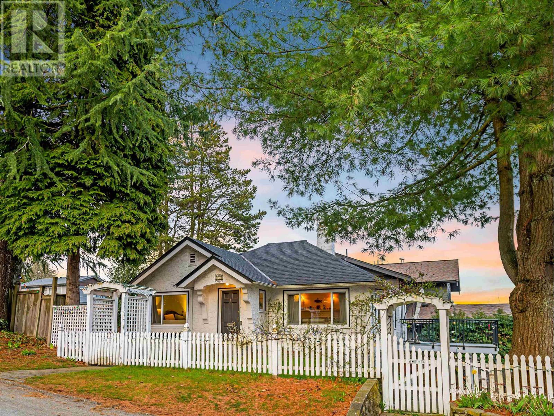104 Woodland Drive
Delta, British Columbia
Spacious 5,096 square ft executive home on a 7,653 square ft view lot in "The Terrace." This 6-bedroom, 4-bathroom residence features a beautifully updated kitchen, large bright rooms, and hardwood floors. The luxurious primary suite includes a spa-like ensuite and a fabulous walk-in closet. Enjoy a media room, fabulous outdoor yard with hot tub, and a powered storage shed-ideal for an artist or workshop. The lower level offers a 2-bedroom legal suite, perfect for extended family or rental income. With numerous updates throughout, this home is perfect for families and entertaining in a sought-after neighbourhood. (id:60626)
Sutton Group Seafair Realty
118 Eastwood Road
Toronto, Ontario
Welcome to 118 Eastwood Road! This rare and versatile property offering a huge 30' x 234' lot, and featuring four separate, self-contained units, perfect for investors, multi-generational living, or those seeking lucrative rental income. One unit has two kitchens and two washroom, easily converted to two separate units, making a total of 5 self contained units if the buyer wanted to apply for approval. Each unit features its own private entrance, ensuring privacy and independence for all occupants. Bathed in natural light throughout, the home boasts thoughtfully designed interiors with spacious layouts and modern finishes. Whether you're looking to live in one unit and rent the others, or lease all five for maximum return, the flexible configuration supports a variety of lifestyle and investment strategies.Situated in a highly desirable Toronto neighbourhood, this property is close to transit, schools, shopping, and parks-making it attractive to both short-term and long-term tenants. The generous parking capacity is a rare find in the city, with ample space for residents and guests alike. Don't miss this unique chance to own a high-yield property with endless potential in one of Torontos most sought-after locations. (id:60626)
RE/MAX Jazz Inc.
6029 Kitimat Village Road
Kitimat, British Columbia
Great opportunity for developers to get into the growing market in beautiful Kitimat, B.C. This piece of land spans approximately 41 acres of gentle sloping land at the entrance of Kitimat overlooking the Douglas Channel. This property is one of the last few parcels of land available to develop either a subdivision or combination of commercial and residential structures that overlooks the vast ocean views. (id:60626)
RE/MAX Coast Mountains - Kitimat
46 Cobblehill Road
Halton Hills, Ontario
Modern Luxury Home on Premium Lot with Pool & Walkout Basement. This stunning custom-built home offers over 3,000 sqft of luxurious living on a premium lot with a sparkling in-ground pool and finished walkout basement. This thoughtfully designed residence features modern finishes throughout, ideal for both family living and entertaining. The main floor boasts an open-concept layout with a chefs kitchen equipped with built-in stainless steel appliances, oversized quartz island, and ample cabinetry. Elegant designer lighting, wide-plank flooring, and large windows fill the space with natural light. Enjoy added living space in the sunroom, finished with warm wood tones, recessed lighting, and direct access to the backyard. Upstairs bathrooms are outfitted with floating vanities, wall-mounted toilets, and in-floor heating for ultimate comfort. The finished basement includes a walkout, perfect for multigenerational living or future rental potential. Additional features include: Heated bathroom floors, Custom cabinetry with display uppers, Modern lighting throughout, Attached garage + large driveway with no sidewalk, Oversized windows with designer blinds, Stylish powder room with marble like accents. Outdoor space offers a private backyard oasis with in-ground pool, patio, and room to entertain or relax. Located on a quiet street in a family-friendly neighbourhood close to schools, parks, and amenities. Move-in ready and built to impress this one wont last! (id:60626)
Sam Mcdadi Real Estate Inc.
905 Rivers Edge Dr
Nanoose Bay, British Columbia
Nestled in the prestigious enclave of Rivers Edge, Nanoose Bay, 905 Rivers Edge Drive epitomizes understated luxury on a sprawling 3-acre estate. This meticulously crafted property harmonizes natural beauty with refined living, offering a distinguished 3-bedroom, 3-bathroom main residence adorned with panoramic views of nature from every window. A standout feature of this estate is its detached carriage home, providing an additional bedroom and full bathroom and a versatile living space ideal for guests or personal retreats which sits above a well-appointed workshop that caters to creative pursuits or practical needs, enhancing the estate's appeal for both leisure, hobbyist or work. The grounds surrounding the estate are a masterpiece of landscaping, meticulously designed to complement the natural surroundings. Manicured lawns, hidden hand dub ponds, vibrant gardens, and mature trees create a serene ambiance that invites outdoor relaxation and al fresco entertaining. Beyond its tranquil setting, 905 Rivers Edge Drive offers unparalleled privacy and accessibility to trail systems just outside your fully fenced acreage, making it a rare find in Nanoose Bay's real estate market. Residents enjoy the perfect balance of seclusion and convenience, with local amenities, outdoor activities, and coastal charm just moments away. For those seeking a retreat that seamlessly blends sophistication with natural beauty, this estate represents an exceptional opportunity to indulge in West Coast living at its finest. Whether as a permanent residence or a cherished getaway, 905 Rivers Edge Drive promises a lifestyle of elegance and tranquility amidst one of Vancouver Island's most desirable communities. (id:60626)
RE/MAX Anchor Realty (Qu)
13762 Loyalist Parkway
Prince Edward County, Ontario
Welcome to a rare gem in the heart of Prince Edward County, a thriving, established cidery (Crimson Cider Company) nestled in a high-visibility tourist destination, where rustic charm meets modern luxury. The cidery boasts a modernized tasting room with a stamped concrete patio, firepit area, and ample parking for guests. A separate production building/workshop (approx 2000 sq ft) supports ongoing operations, while a large private driveway sets the home apart from the business for added privacy. The property showcases a beautifully maintained, sprawling ranch-style bungalow offering the perfect blend of rural tranquility and contemporary elegance. This gorgeous home is beautifully maintained. It features an open concept main floor layout with stunning upgrades, a walk-out basement, 3+2 bedrooms, 3 bathrooms, temperature controlled wine cellar closet, large deck with incredible views, and an attached 2 car garage. Enjoy breathtaking panoramic views of the picturesque countryside through large windows through every direction in the home. The property is approximately 23 acres with large driveway and good-sized parking area. Tons of property for potential vineyard, and gardens. There is even a spring fed pond on the property. This is more than a home, its a lifestyle and a business opportunity wrapped into one stunning package. (id:60626)
Real Broker Ontario Ltd.
13762 Loyalist Parkway
Prince Edward County, Ontario
Welcome to a rare gem in the heart of Prince Edward County, a thriving, established cidery (Crimson Cider Company) nestled in a high-visibility tourist destination, where rustic charm meets modern luxury. The cidery boasts a modernized tasting room with a stamped concrete patio, firepit area, and ample parking for guests. A separate production building/workshop supports ongoing operations, while a large private driveway sets the home apart from the business for added privacy. The property showcases a beautifully maintained, sprawling, ranch-style bungalow offering the perfect blend of rural tranquility and contemporary elegance. Step inside to discover 3+2 generously sized bdrms, ideal for family living or guest accommodations. The heart of the home is a chef's dream kitchen, adorned with quartz counters combined with convenient butcher block areas, a prep sink, built-in appliances including a 5-burner gas cooktop, a stylish backsplash, a lengthy breakfast bar, and an oversized walk-in pantry, all thoughtfully designed for seamless entertaining and culinary creativity. The kitchen flows effortlessly into the dining room, perfect for hosting memorable gatherings and overlooks the living room, providing a fabulous entertaining space. Enjoy breathtaking panoramic views of the picturesque countryside through large windows in every direction. The spacious primary bedroom offers a peaceful retreat with built-in cabinetry, a walk-in closet, and a spa-like ensuite complete with double sinks and a soaker tub. The sun-filled, finished walk-out basement features a vast rec room, games area, office, ample storage, a 3-piece bathroom, and a custom temperature-controlled wine closet. A convenient mudroom connects to the garage, adding everyday functionality. Tons of property for potential vineyard, and gardens. There is even a spring fed pond on the property. This is more than a home, its a lifestyle and a business opportunity wrapped into one stunning package. (id:60626)
Real Broker Ontario Ltd.
15032 70a Avenue
Surrey, British Columbia
Welcome to this spacious and thoughtfully designed 6bd, 4bth home in a desirable Surrey nbhd. Built in 1989, this 2story residence offers nearly 2,910 sqft of comfortable living space & its on one of the largest lots in the area, providing both privacy & rm to grow. Ideal for families or multi-generational living, this home features 2 prim. bdrms, 1 on the main flr & 1 upstairs, each complete with a private ensuite. Enjoy in-flr heating throughout & a high-efficiency on-demand hot water systm installed in Dec. 2022, ensuring year-round comfort & convenience. The interior offers gener. living and dining spaces, a grt ktn, and rm for everyone to spread out. Step outside to a spacious yard with a perfect setting for gdning, entertaining, or simply relaxing. Add. highlights incl. a double car garage & a prime location just minutes from an elementary School, a lovely nearby park, shopping, & everyday amenities. This home offers the space, layout, and location that make it a standout oppor. in the market. A must see (id:60626)
Coldwell Banker Executives Realty
8378 Wellington Road 22
Centre Wellington, Ontario
Rural Luxury with Multigenerational Potential. Welcome to your own slice of country paradise! This beautifully renovated 4+2 bedroom, 2+1-bathroom Carpet-Free bungalow sits on a 1.33-acre lot and offers over 2,370 sq ft on the main level, plus a full walkout basement with a separate 2-bedroom in-law suite perfect for multigenerational living or extended family. Every inch of this home has been thoughtfully updated with modern comforts and timeless charm, including: 2 stunning kitchens (renovated in 2018 & 2019) 3 updated bathrooms Major addition added in 2019. New flooring, paint, lighting, windows, and roof. Dual propane furnaces & A/C units, New septic system & propane BBQ hookups Partially finished walkout basement with egress window & rough-in bath. Enjoy endless sunsets from the oversized deck, soak in the hot tub (2020), or cool off in the outdoor pool while kids play and guests gather by the custom firepit. The home also features an oversized double garage and a separate almost 2,600 sq ft shop, perfect for hobbies, storage, or home-based business potential. Extensively landscaped with retaining walls, poured concrete walkways, fencing, and lush perennial gardens there's nothing left to do but move in and enjoy. Located just minutes from Guelph, Fergus, and Rockwood, this property offers the serenity of rural living without sacrificing convenience. Close to schools, parks, the community sports plex, Wildwinds Golf Course and just down the road from the local Cox Creek Winery. If you're looking for a turnkey countryside escape that checks all the boxes for space, style, and versatility this is the one! (id:60626)
Mv Real Estate Brokerage
3406 1111 W Pender Street
Vancouver, British Columbia
Rarely available corner 2bed/2bath suite in 'The Vantage', prestigious boutique strata in Coal Harbour atop Marriot Hotel. Luxury lifestyle w/breathtaking 270° view of water, mountains, Stanley Park & LIONS GATE. A/C, functional floorplan w/open kitchen, H/W flooring. high ceiling. Gas for FP &cooking @no cost. Building had major reno with new carpets, lights & paints. Healthy CRF. Free access to 4* hotel facilities. I/D pool, steam rm, sauna, hot tub,24 hr gym.2 elevators dedicated for 7 levels of only 39 residents. Super central location, fantastic views. Walk to Canada Place, marina, convention centre, Stanley Park or stay home & call room service/personal trainer. Long dreamed lifestyle coming true!! (id:60626)
Royal Pacific Realty Corp.
10320 140 Street
Surrey, British Columbia
ATTENTION Investors & Developers! Mid-Rise zoning up to 2.5 FSR! This 22,603 sqft Land Assembly at a great location has it all - walking distance to Central City Mall, Skytrain, Library, Recreation Centre, shopping, restaurants, and much more! Buyer to verify with the City of Surrey for 140 Street Corridor updates as this area is still in transition. An excellent opportunity to partake in the fast-paced urbanization of the Central Surrey area! Listed at $280 psf, to be sold in conjunction with 10310 140 St. AND 14029 103 Ave. (id:60626)
Macdonald Realty (Delta)
2797 Arbutus Street
Vancouver, British Columbia
Rare opportunity to secure prime commercial retail space on Arbutus Street, Vancouver BC. This location is known for its vibrant community and diverse customer base. This visibility and accessibility on a major street ensure high visibility and accessibility for your business. Thriving Community provides a loyal and engaged customer base to cater to. This location is surrounded by popular restaurants, cafes and shops. Property is conveniently located near all amenities and future skytrain. With its prime location and strong demand, the property presents an excellent investment opportunity. This property is also a prime opportunity for business to succeed. Secure your spot in this sought-after location. DO NOT DISTURB TENANT, private showing by appointment only. (id:60626)
Regent Park Fairchild Realty Inc.
27 Gleave Court
Aurora, Ontario
Truly exceptional !! Tucked away on a quiet cul-de-sac with a sprawling 9,200 sq ft lot in one of Auroras most coveted neighborhoods.Meticulously maintained & offering about 4,500 sq ft of total living space, this residence impresses with 9-ft ceilings on the main floor, elegant hardwood flooring, crown moldings, pot lights, and FOUR gas fireplaces. A custom built-in solid wood wall unit adds a touch of timeless sophistication.The gourmet chefs kitchen is designed for both function and flair, featuring granite countertops, center island & a convenient swing door leading to the formal dining room. California shutters provide style and privacy on every window.Upstairs, the luxurious primary suite boasts two walk-in closets and a spa-inspired 5-piece ensuite. The professionally finished basement offers ample room to entertain, complete with a spacious recreation area and games room.Step outside to a beautifully landscaped backyard oasis, complete with stone decking, lush greenery, and even a charming pet house with heated floors, a true one-of-a-kind feature.A rare and remarkable opportunity you don't want to miss! (id:60626)
Real One Realty Inc.
3307 1328 W Pender Street
Vancouver, British Columbia
Panoramic ocean and mountain view in Coal Harbour. 2 bedroom + den with big balcony. Air conditioning, high ceiling, 2 security parking, 1 locker. Close to seawall, community centre, shopping, Stanley park, transportation, skytrain. (id:60626)
Royal Pacific Realty (Kingsway) Ltd.
3372 Fleming Street
Vancouver, British Columbia
Stunning new, family-friendly ½ duplex in the desirable Cedar Cottage area. This 2,048 SF home features 5 spacious bedrooms + 4 full baths, including ground-level legal suite with separate entrance - ideal as a mtg helper (rental or Air bnb) or space for extended family. The main level is filled with natural light, through an abundance of windows & skylights, accentuating the soaring 12´ vaulted ceilings & an open-concept layout with a chef-inspired kitchen, gas range, custom cabinetry & granite counters. Enjoy energy-efficient radiant in-floor heating, A/C & a sunny west-facing patio - perfect for outdoor entertaining. Includes an attached garage & ample storage. Steps to transit, parks, Trout Lake CC & schools: Lord Selkirk (K-7), Gladstone (8-12) Open House: Sat July 5, 2-4 PM (id:60626)
Macdonald Realty
232 Butternut Ridge Trail
Aurora, Ontario
Welcome to 232 Butternut Ridge Court, an elegant and spacious luxury home with approximately 3000 sq ft of living space, nestled on a premium ravine lot in one of Auroras most peaceful enclaves. From the moment you enter the bmright foyer with its large closet and tucked-away powder room, this home impresses with its thoughtful design and refined finishes.The open-concept main floor flows effortlessly, ideal for both everyday living and sophisticated entertaining. The kitchen features quartz countertops, stainless steel appliances, and ample cabinetry, overlooking an eat-in area with serene backyard views. Step out onto the large deck perfect for morning coffee or evening dinners surrounded by nature.The cozy living room includes hardwood floors and a charming fireplace. Main-floor laundry and direct garage access add extra convenience.Upstairs, the primary suite is a true retreat with a spa-like ensuite and a custom walk-in closet. Three additional sunlit bedrooms and a Jack & Jill bathroom offer ample space for family or guests.The finished walkout basement includes a separate entrance, bedroom, kitchenette, 3-piece bath, laundry, and a private deck ideal for an in-law suite or rental income.Located close to top-rated schools, trails, amenities, and transit, this home offers a rare blend of luxury, flexibility, and natural beauty. (id:60626)
RE/MAX All-Stars Realty Inc.
4338 Pandora Street
Burnaby, British Columbia
Impeccable Vancouver special. 4 year new counter, heating furnace & hot water tank. Formal dining room, eating area off kitchen, spacious living room. mountain views! Beautiful 1 bedroom suite on main. Attached two cars garage. Laundry on main, Large foyer. Full Ensuite in Master Bedroom. Steps to Eileen Dailly Pool & Fitness Center & Confederation Park. (id:60626)
Sutton Centre Realty
513 E 6th Street
North Vancouver, British Columbia
Excellent value on this lower Lonsdale split level home on a big 50' X 135' lot with amazing views! This property was extensively renovated in the 1990's to create a unique West Coast Contemporary design. Dramatic vaulted ceilings and floor to ceiling windows flood the spacious living areas (family area, dining room and large open kitchen) with natural light. Sunken living room with floor to ceiling gas F/P opens to patio and sunny Southern exposed rear yard. Open stair case leads to bonus loft area - perfect for studio/office. Separate self contained studio suite with ground level access perfect for a third bedroom or rental. Detached garage with lane access.This lovely home is located close to the best in schools, shopping, recreation & more! (id:60626)
Oakwyn Realty Ltd.
18 Terryellen Crescent
Toronto, Ontario
THIS HOUSE IS REALLY SPECIAL! STARTING FROM THE WELCOMING FRONT PORCH AND THE INVITINGENTRANCE, YOU WILL FEEL YOU HAVE FINALLY FOUND YOUR DREAM HOME AS SOON AS YOU STEP INSIDE ANDARE IMMEDIATELY CAPTIVATED BY THE ABUNDANCE OF NATURAL LIGHT. THE LARGE WINDOWS CREATE A WARMAND INVITING AMBIANCE, WHILE THE FLOORPLAN DESIGN ALLOWS FOR SEAMLESS FLOW BETWEEN THE LIVINGAREAS CREATING AN INVITING ATMOSPHERE. THE MAIN FLOOR ALSO FEATURES AN OFFICE AND A LARGEFAMILY ROOM WITH FIREPLACE. THIS STUNNING HOME OFFERS THE PERFECT BLEND OF ELEGANCE ANDCOMFORT, MAKING IT THE IDEAL RETREAT FOR YOU AND YOUR FAMILY.WITH FOUR SPACIOUS BEDROOMS AND TWO BATHROOMS(ONE 4-PIECE PLUS ONE FIVE-PIECE) ON THE SECONDFLOOR, THERE'S PLENTY OF ROOM FOR EVERYONE TO ENJOY THEIR OWN SPACE!THE FINISHED BASEMENT IS CURRENTLY USED AS A HUGE REC-ROOM, A GAMES-ROOM, A LAUNDRY ROOM ANDAN ADDITIONAL ROOM THAT CAN BE USED AS A 5TH BEDROOM.MANY OTHER FEATURES ADD TO THE CONVENIENCE OF THIS HOME, SUCH AS A LARGE PIE-SHAPED LOT WITHABOVE-GROUND SWIMMING POOL ON TWO-TIERED DECK, CALIFORNIA SHUTTERS AND CROWN MOULDINGSTHROUGHOUT THE ENTIRE FIRST AND SECOND FLOORS, CARPET FREE FLOORS.THE NEIGHBOURHOOD IS A PARK HEAVEN, WITH 4 PARKS WITHIN A 20 MINUTE WALK), AND MORE THAN TENRECREATIONAL FACILITIES. IT ALSO FEATURES GREAT ELEMENTARY AND SECONDARY SCHOOLS, BOTH PUBLICAND CATHOLIC. (id:60626)
Royal LePage Your Community Realty
447 Golf Links Road
Hamilton, Ontario
Set in one of Acaster's most coveted enclaves, just steps from the prestigious Hamilton Golf & Country Club, this freshly renovated home offers nearly 4000 sq ft of thoughtfully designed living space that effortlessly balances luxury, comfort, and function for any family. The heart of the home is a sun-drenched chef's kitchen ('22), an entertainer's dream. Featuring custom white shaker cabinetry that extends to the ceiling with glass-lit accents, quartz countertops, a deep charcoal island, brushed bronze accents, and high-end stainless steel appliances. A farmhouse sink, gas cooktop with pot filler, custom range hood, and elegant herringbone style tile backsplash elevate the space, while wide-plank hardwood floors ('22) & statement lighting tie it all together in style. A bright home office on the main floor provides the perfect executive retreat- private, peaceful, and just steps from the heart of family life. Wainscoting details throughout the main level and into the upstairs primary suite add character and craftsmanship that quietly impress. Upstairs, four spacious bedrooms offer room to grow, which the primary ensuite ('20) is a spa worthy escape, with Moroccan marble style tile, a walk in glass shower and dual vanities. The fully finished lower level includes a fifth bedroom and full bath ('24) ideal for guests, in-laws or an independent teen. Step outside to a backyard made for memory-making. A saltwater pool, complete with a brand-new liner ('25), sets the stage for summer relaxation. A built-in play structure adds kid-friendly charm, while the fenced yard created a private, secure haven. Families will appreciate proximity to top-tier public and Catholic schools, with a wide range of extracurricular programs nearby to keep kids active, creative and connected. This isn't just a house - it's a family-forward, design-driven home in one of Ancasters more distinguished neighbourhoods. (id:60626)
RE/MAX Escarpment Realty Inc.
18852 55 Avenue
Surrey, British Columbia
Stunning executive 5000+sqft home in Cloverdale checks all the boxes! featuring a chef's kitchen, SPICE kitchen, and a MAIN Floor Bedroom with its own 4-piece bath is perfect for parents or grandparents. Upstairs offers 4bdrms ( 2 primary bedrooms w/ensuites & private southVIEW balcony + 2 additional spacious bedrooms) + OPEN flex space. The bsmnt feat. 2bdrm LEGAL SUITE + a bar area with separate entrance & theater room w/4-piece bath, easily convert to a 2+1 suite. Fully fenced 7000sqft south exposed LOT with a large patio, double garage, and 4 additional parking spots on the pad. Easy access to Hwy10, NEW Cloverdale Hospital, steps to schools, parks, transit. (id:60626)
RE/MAX 2000 Realty
14 Hudson Drive
Brantford, Ontario
Welcome home to 14 Hudson Dr., Brantford. Custom built in 2022 on premium greenspace lot, two homes in one! Separate entrance to basement suite with separate heating and cooling controls. In law suite could also be a great way to make extra income, rent it for $2500/ month (property sized double septic tank legal suite). Modern design sleek and straight out of a magazine! 9 and 10ft ceilings on main level and upgraded 9ft ceilings in basement. Chefs kitchen with custom walk in pantry added post build. Quartz counters with high end Fisher & Paykel appliances in both main kitchen and the second kitchen. Gorgeous backplash in both kitchens and pot filler in main kitchen. Open to the stunning living room with custom ceiling work and built ins added in living room (2023). Up to 4 beds on the main level and up to two (could be converted to 3+) beds downstairs and 4.5 baths total.AND each suite has its own dedicated laundry. Extensive sound proofing between the main level and basement. Stay cozy all winter with the boiler system and in floor heat and 2 gas fireplaces.In floor is extremely efficient can heat entire home. Primary ensuites are equipped with bidets. All custom lighting from Avenue Lighting. Even the colour of the brick was a builder upgrade. No inch of this property was ignored. Gas lines for BBQ and pre installed for pool heater. 25k upgrade for cold cellar. The entire house is backed up on the Generac generator. Professional landscape and concrete walkway in front and back (23/24). Extended upper deck with composite decking on upper balcony and upgraded railing. Lower level 3 season enclosed sun room with flooring (2024). Reverse osmosis system, water softener and boiler system for hot water all owned, no rentals. Shows A+++ pride of ownership very apparent upon entry. Meticulously maintained and upkept. See it today! (id:60626)
RE/MAX Twin City Realty Inc
82 Raspberry Ridge Avenue
Caledon, Ontario
Luxury at its best!!! Extensively upgraded Brand New home, located in a very scenic and beautiful Castles of Caledon, a community of exclusively detached homes with spacious lots, naturally preserved lands, conservation areas, and hiking trails. This piece of exquisite luxury sits on a 50 ft x 117 ft lot and has 4495 sq ft of above ground finished area (As per MPAC). It comes with 3 car garages (in tandem) with huge driveway and no sidewalk. A unique and amazing floorplan offers a Bedroom on Main Level with full washroom and 4 spacious bedrooms on second floor with their own ensuite washrooms. Upgraded from top to bottom this home features Waffle Ceilings in OPEN TO ABOVE Family Room, Smooth ceilings throughout the house with upgraded 5 inch plank hardwood floors, 7-3/4 baseboards, 11 inch moulding. Chef's delight kitchen with high end built in JENN AIR kitchen appliances, upgraded quartz counters, kitchen cabinets, pots and pan drawers, spice racks, separate butler's section with sink and walk in pantry. Upgraded railing package with upgraded posts and wrought iron pickets (Burnt Penny picket colour). Upgraded Open To Below solid oak service stairs to basement with finished landing area and lots more. (id:60626)
RE/MAX Gold Realty Inc.
550 Sutherland Avenue
North Vancouver, British Columbia
Welcome to your next dream home in the heart of Lower Lonsdale, North Vancouver. Situated on an expansive 50´ x 137´ south-facing lot, this beautifully maintained property offers stunning ocean and city views along with exceptional lifestyle and investment potential. Recent upgrades include a new roof (2020) and a high-efficiency heat pump (2023) for year-round comfort. The kitchen and bathroom were fully renovated in 2022. The basement was also transformed into a fully self-contained suite with two bedrooms and a den, complete with its own entrance - an ideal mortgage helper or private space for extended family. Location is everything, and this home delivers. Just minutes from top-rated schools, the Sea Bus, and vibrant downtown Vancouver, you´re also perfectly positioned for weekend getaways to Whistler, Squamish, or the local trails of Lynn Valley. Whether you´re searching for a family home, a smart investment, or a future development opportunity - this property checks every box. Plus, with rezoning pote (id:60626)
Pacific Evergreen Realty Ltd.

