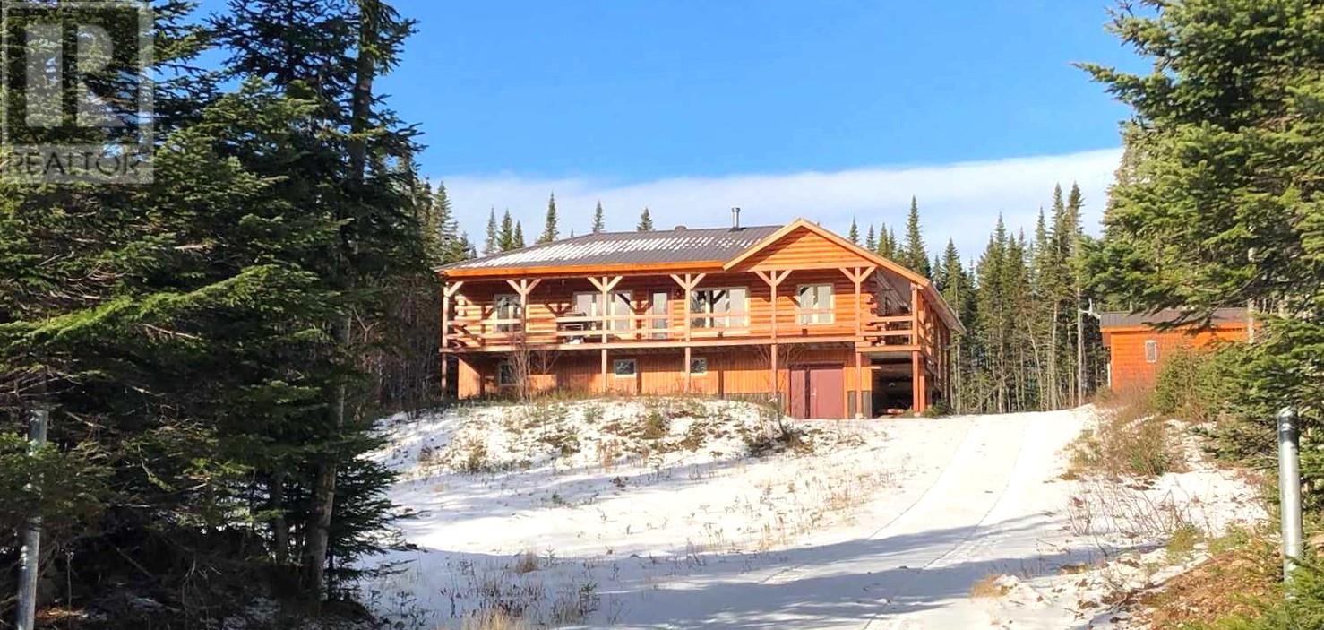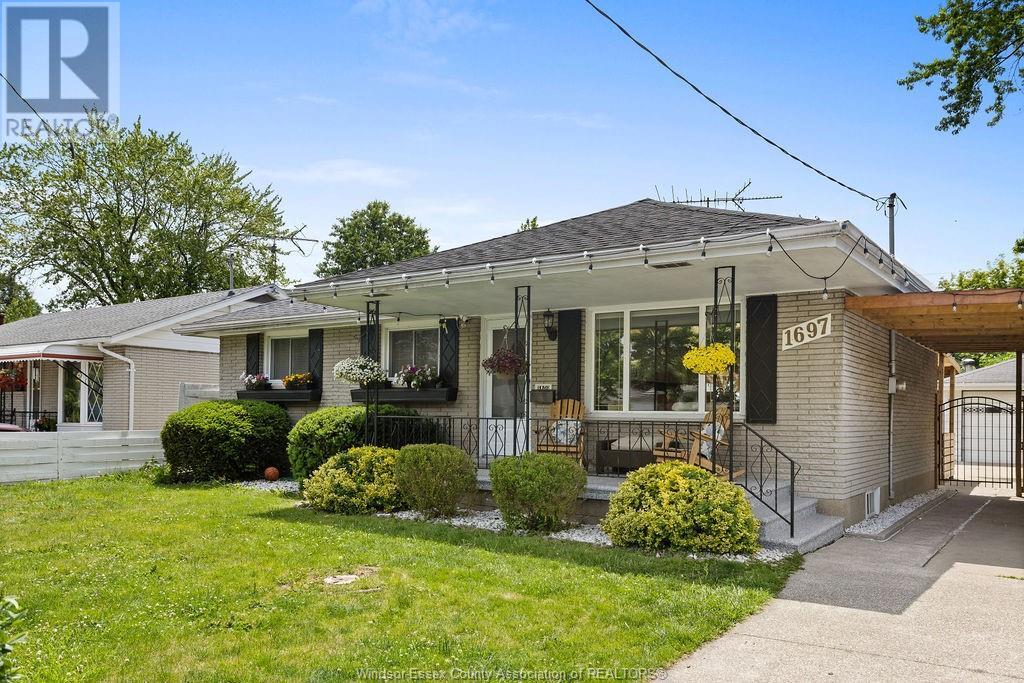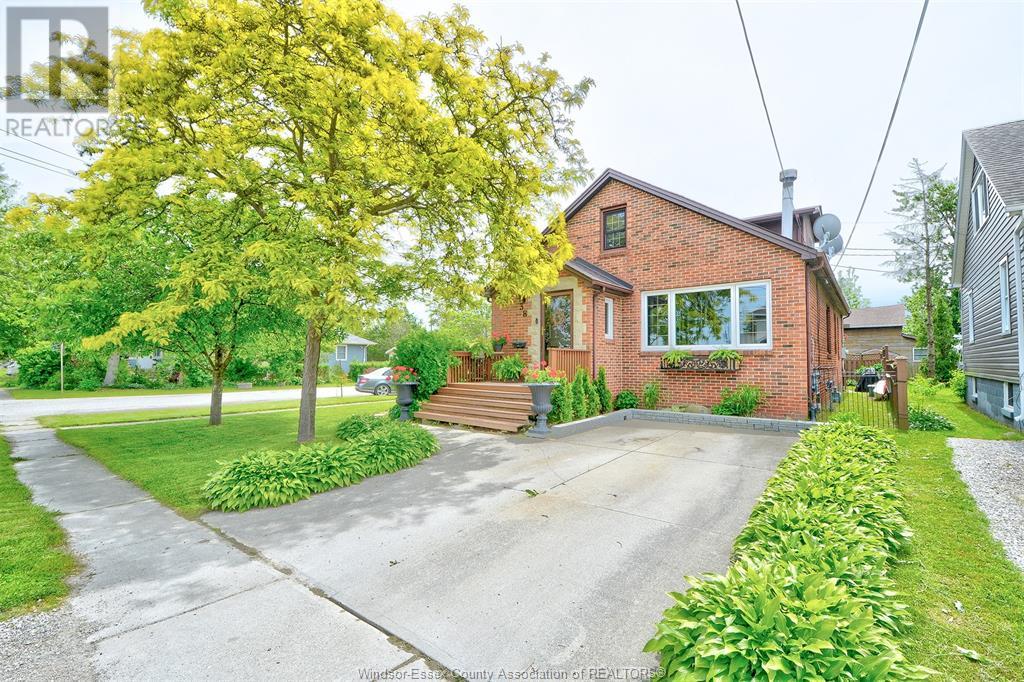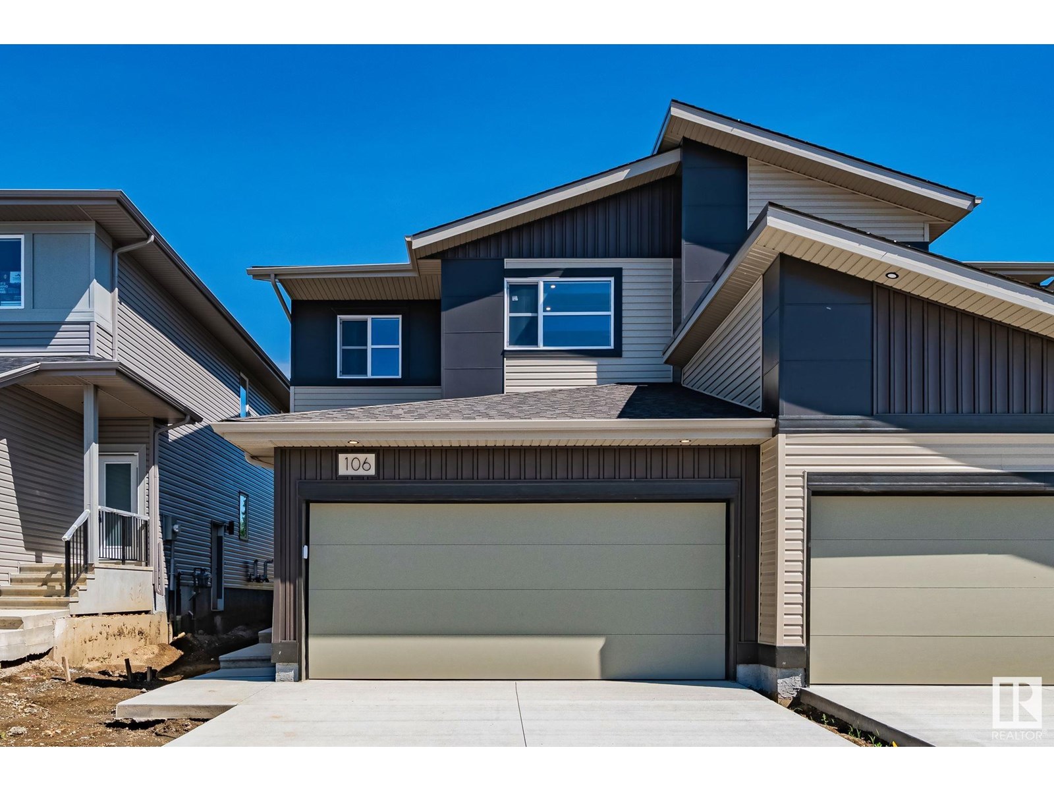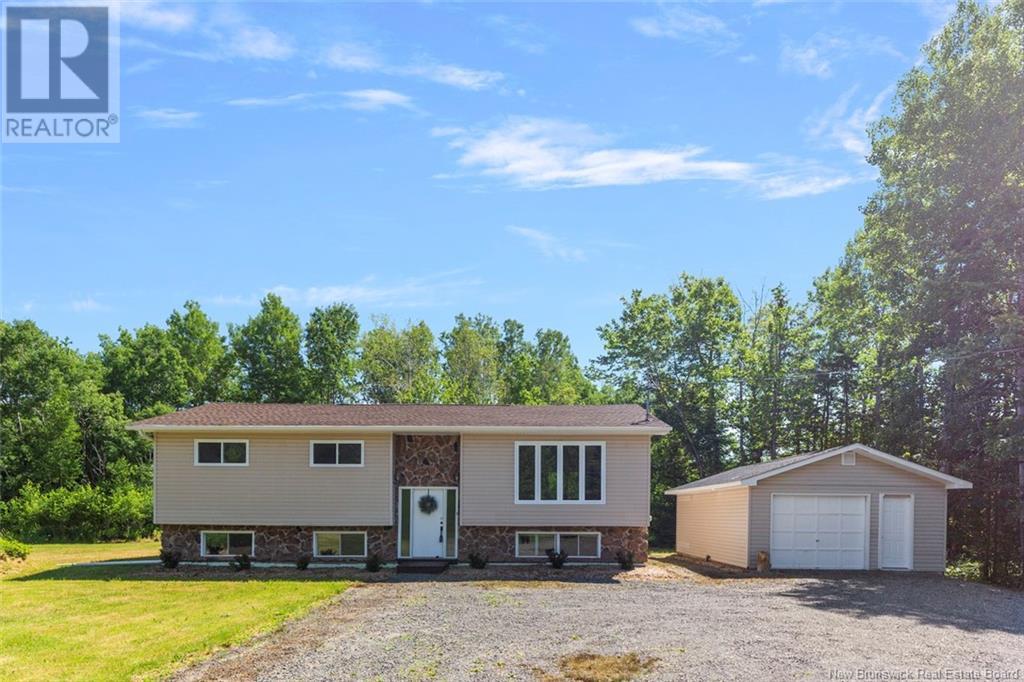907 - 224 Lyon Street N
Ottawa, Ontario
Welcome to Gotham! This bright and spacious South-facing 2-bedroom, 2-bathroom unit boasts one of the largest floorplans in the building at 922 sq ft, and features freshly painted bathrooms and second bedroom. Enjoy stunning, treetop views from your floor-to-ceiling windows, flooding the space with natural light. The open-concept layout is ideal for modern living, with sleek industrial concrete accents, custom blinds, and a chef-inspired kitchen complete with quartz countertops, stainless steel appliances, and a gas stove. The generous living and dining areas easily accommodate a full dining set and a cozy living setup perfect for entertaining. Retreat to a spacious primary bedroom that fits a king-sized bed and multiple dressers, complemented by a large closet and a spa-like ensuite with a deep soaker tub and separate walk-in shower. The second bedroom is the perfect guest space or a stylish home office. Additional features include in-suite laundry, a large balcony with BBQ hookup, one underground parking space, and a storage locker. Residents benefit from concierge services, an event room with outdoor terrace, a car wash station, and ample visitor parking. Located just steps from the Lyon LRT station, nearby running trails and green spaces, Parliament Hill, and close to the shops, restaurants, and cafes along Bank Street! (id:60626)
The Agency Ottawa
1829 Shannonville Road
Tyendinaga, Ontario
Welcome Home to Your Private Country Oasis! This 4-bedroom, 2-bathroom bungalow nestled on a private lot with an attached 1.5- Carriage car garage and an impressive 800 sq. ft. deck, offering the perfect blend of relaxing and entertaining. Step inside to an open-concept living and dining area - perfect for gatherings, seamlessly flowing out to the expansive deck (2017) through patio doors ideal for summer BBQ's or quiet evenings under the stars. The inviting eat-in kitchen features a vaulted ceiling, a large bay window that fills the space with natural light, and ample cabinetry for all your storage needs. Retreat to the generous primary bedroom suite, complete with a double-sink ensuite and a spacious walk-in closet. 2 additional bedrooms on the main floor each offer large closets and big windows, ensuring comfort and light for family or guests. A convenient main-floor laundry area doubles as a large mudroom, adding practical functionality to your daily routine. The lower level is just waiting for your personal touch - enjoy a rec room, 1additional bedroom, and a roughed-in bathroom to expand your living space. Outside, the possibilities are endless. Enjoy a large driveway with plenty of parking and a private country lot that offers space, peace, and endless potential for gardens, play areas, or future projects. All located within a short drive to the local amenities. (id:60626)
Exit Realty Group
101 Talbot Road
Norfolk, Ontario
101 Talbot Road, Delhi, Where Small Town Charm Meets Backyard Dreams. This updated 1.5-storey home is just a short stroll from downtown Delhi, think coffee shops, local markets, and that warm, small-town sense of community. But if privacy is what you're after, the oversized lot (approx. 49 x 522 feet!) offers plenty of room to roam, garden, entertain, or simply do absolutely nothing and enjoy every second of it. Inside, the open-concept layout feels light and welcoming. You'll love the updated kitchen with stainless steel appliances and loads of cupboard space, plus a spacious main-floor bedroom, laundry for added convenience, and French doors off the living room that lead straight to the rear deck, perfect for morning coffees or sunset cocktails. Head upstairs to an oversized, loft-style bedroom with ample closet space. Downstairs, the partially finished basement adds flexible space for storage, hobbies, or future potential. Don't miss the detached garage ideal for a workshop, man cave, she shed, or whatever suits your lifestyle. Whether you're looking for charm, space, or just a great place to call home, this one checks all the boxes. (id:60626)
Royal LePage Burloak Real Estate Services
Lot#68 Turners Ridge
Taylors Brook, Newfoundland & Labrador
For outdoor enthusiasts, available now is an 'off-grid' Log Lodge in Taylors Brook, White Bay area with 6 bdrms & 4 bathrooms. This is a perfect location for not only your personal pleasure with your outdoor 'nature minded' friends, but also for entrepreneurs & investors. This Log Lodge has year round access for eco-tourism, outfitting activities, etc. by accessing its many well maintained roads via quad/side by side (in season). This Log Lodge is adjacent to a groomed trail to Newfoundland's best snowmobiling area to never ending destinations sought to be explored such as Western Brook Gorge, Parsons Pond Gorge, Harbour Deep, Hawke's Bay thru to the scenic Northern Peninsula not forgetting the waterway access for trouting or salmon fishing. This Log Lodge is constructed from high quality engineered SuperLogs from Adventure Log Homes Limited with a modern ICF foundation & metal roofing. This Log Lodge is fully equipped for 'off- grid' living with solar/inverter generated electric power for modern conveniences. The outbuilding contains a 30,000wt diesel generator as a back up. The main level of this Log Lodge is full of character & charm featuring an open concept living area with vaulted ceilings, hardwood floors, Pacific Energy wood stove, island/breakfast bar & a walk-in pantry. Equally as impressive is the lower level including a large rec room area with a propane stove, laundry facilities plus an in house garage to store snowmobiles, quads and other outdoor toys. This Log Lodge is the right location for your enjoyment to live 'off-grid' with all the luxuries of home and just a short drive to most amenities with less than an hours drive east of Deer Lake and its airport. There are so many more bonuses with this property. You won't be disappointed in this one! Maybe you and a friend(s) may be interested in a joint venture! Enjoy nature at its best! Adjacent land available for future expansion and privacy for the entrepreneur & investor minded clients! (id:60626)
RE/MAX Realty Professionals Ltd. - Corner Brook
Lot 68 Turners Ridge
Taylors Brook, Newfoundland & Labrador
For outdoor enthusiasts, available now is an 'off-grid' Log Lodge in Taylors Brook, White Bay area with 6 bdrms & 4 bathrooms. This is a perfect location for not only your personal pleasure with your outdoor 'nature minded' friends, but also for entrepreneurs & investors. This Log Lodge has year round access for eco-tourism, outfitting activities, etc. by accessing its many well maintained roads via quad/side by side (in season). This Log Lodge is adjacent to a groomed trail to Newfoundland's best snowmobiling area to never ending destinations sought to be explored such as Western Brook Gorge, Parsons Pond Gorge, Harbour Deep, Hawke's Bay thru to the scenic Northern Peninsula not forgetting the waterway access for trouting or salmon fishing. This Log Lodge is constructed from high quality engineered SuperLogs from Adventure Log Homes Limited with a modern ICF foundation & metal roofing. This Log Lodge is fully equipped for 'off- grid' living with solar/inverter generated electric power for modern conveniences. The outbuilding contains a 30,000wt diesel generator as a back up. The main level of this Log Lodge is full of character & charm featuring an open concept living area with vaulted ceilings, hardwood floors, Pacific Energy wood stove, island/breakfast bar & a walk-in pantry. Equally as impressive is the lower level including a large rec room area with a propane stove, laundry facilities plus an in house garage to store snowmobiles, quads and other outdoor toys. This Log Lodge is the right location for your enjoyment to live 'off-grid' with all the luxuries of home and just a short drive to most amenities with less than an hours drive east of Deer Lake and its airport. There are so many more bonuses with this property. You won't be disappointed in this one! Maybe you and a friend(s) may be interested in a joint venture! Enjoy nature at its best! Adjacent land available for future expansion and privacy for the entrepreneur & investor minded clients! (id:60626)
RE/MAX Realty Professionals Ltd. - Corner Brook
1697 Ferndale Avenue
Windsor, Ontario
WELCOME TO THIS FULLY RENOVATED EAST WINDSOR HOME! GORGEOUS FULL BRICK RANCH, BOASTING 2+2 SPACIOUS BDRMS, 2 FULL BATHS, FULL FINISHED LWR LVL, SITTING ON A NICE SIZE LOT 60 X 162 W/ AN OVERSIZED 2.5 DETACHED GARAGE AND ADDITIONAL NEWLY BUILT CARPORT. CHIC & CONTEMPORARY, FEATURES OPEN CONCEPT LIVING, DINING & WHITE SLEEK KITCHEN W/ GRANITE COUNTERS & BEAUTIFUL BACKSPLASH. LARGE MASTERBDRM W/ HIS AND HERS CLOSETS, CUSTOM BUILT MAIN FLR BATH W/ RAIN SHOWER & PORCELAIN TILES. LWR LVL IS FULLY FINISHED WITH FAMILY RM, 2 MORE BDRMS & NEW 3 PC BATH. ALL NEW FLOORINGS THROUGHOUT. LARGE FRONT-COVERED CONCRETE PORCHAND AND REAR-COVERED PATIO W/ GAS BBQ HOOK UP. HUGE YARD THAT CAN ACCOMMODATE A POOL OR AN ADDITIONAL DEWELING UNIT. THIS SOLID RANCH IS MOVE IN READY. ALL APPLIANCES INCLUDED. (id:60626)
Deerbrook Realty Inc.
508 1075 Tillicum Rd
Esquimalt, British Columbia
Take in stunning views of The Gorge from your private balcony in this vibrant home at Central Block by award-winning Abstract Developments. With striking architecture, functional living spaces, and inspired surroundings, this 500 sq ft 1 Bed 1 Bath home includes 1 parking space in the secure underground parkade. Overlooking peaceful gardens, it features over-height ceilings and bright south-east facing windows. Start your mornings with fresh air and natural beauty, then cook like a pro in the chef-inspired kitchen with quartz countertops and sleek stainless-steel appliances. Central Block offers exceptional amenities—relax by the fire on the rooftop terrace with ocean views, work remotely in the exclusive co-working area, or catch up with friends in the lush private gardens. Added conveniences include secure package delivery, a bike storage locker, and shared kayak storage. Located just steps from the Gorge Waterway and minutes from urban conveniences. Price + GST, (first-time buyers are eligible for a rebate). Presentation Centre located at 3198 Douglas. (id:60626)
Newport Realty Ltd.
38 Cameron Avenue
Essex, Ontario
Unique in Such a great way! Welcome to 38 Cameron Avenue in Beautiful Essex Ontario. This Large FIVE BEDROOM Home is Very close to Shopping, Schools, Parks, Restaurants, but at the same time is Nestled in a Quiet Area on a Corner Lot! This Home Features a Main Floor Lge Fam Rm wth Gas FP, Kitchen wth High End Appliances that are still under Warranty, Dining Rm wth Lge Balcony, 2 bdrms and Elegant Large 4 pce Bth wth Lge tub and separate Shower. Upstairs 1 Lge Primary Bdrm wth WIC and Elegant Large 4 pce Ensuite Bth wth Lge tub and Separate Shower. Downstairs Entertain in your Grand Family Rm wth FP and Massive Bar wth 2 Fridges. Also 2 bdrms, 2 pce Bth and Laundry Rm. Enjoy the Privacy in your Fenced in Backyard wth Deck and Garden Shed. Don't miss out on this rare Opportunity to own this amazing Home in a Great Neighborhood! (id:60626)
Bob Pedler Real Estate Limited
106 Royal Street
St. Albert, Alberta
Discover the Mica – a stylish, EnerGuide-rated home designed for modern living. The open-concept main floor seamlessly blends the kitchen, nook, and living room into one spacious area, perfect for entertaining. A convenient pantry offers extra storage, and the 18x24 garage includes a floor drain. Upstairs features a versatile bonus room, two secondary bedrooms, a main bath, and a spacious primary suite with a tiled shower, dual sinks, and walk-in closet. The upper-level laundry room includes a sink for added convenience. Includes a $5,000 appliance credit. Cami Comfort's single family attached homes are built to reduce sound and eliminate odour transfer. (id:60626)
Sterling Real Estate
208 Paulson Street
Fort Mcmurray, Alberta
Step Into Style, Comfort & Convenience.Welcome to a beautifully crafted home that seamlessly blends timeless elegance with everyday practicality. Boasting 5 spacious bedrooms, 3 full bathrooms, and a fully finished basement with luxurious in-floor heating, this residence offers exceptional comfort across every level. With the bonus of central air conditioning, you’ll stay cool and comfortable year-round. Main Living Area•From the moment you enter, you're greeted by a bright, open-concept layout and a generous foyer that sets the tone for the rest of the home.•The expansive living and dining area is anchored by a cozy gas fireplace, perfect for gathering with family or entertaining guests.•The chef-inspired kitchen features a large center island, a walk-in pantry, and abundant cabinetry. There's plenty of space for casual dining, and direct access to two decks makes indoor-outdoor living a breeze.•Step outside to enjoy a fully landscaped and fenced backyard, ideal for summer barbecues, gardening, or simply relaxing. Main Floor Retreat•The primary suite is a true sanctuary, generously sized to accommodate a king bed and additional furniture. It includes a large walk-in closet with shelving and storage solutions.•The spa-like ensuite features a deep soaker tub, a glass-enclosed shower, and a wide vanity with ample counter space and cabinetry.•Rich wood flooring flows throughout the main level, adding warmth and sophistication.•A second spacious bedroom on the main floor offers flexibility—perfect as a guest room, home office, or nursery—with large windows and a roomy closet. Lower-Level Luxury•The fully finished basement mirrors the upper level in brightness and style, enhanced by a stunning stone feature wall that adds character and charm.•Enjoy a large family room, ideal for movie nights or game days, plus three additional bedrooms and a full bathroom—perfect for growing families or hosting guests.•In-floor heating ensures cozy comfort durin g the colder months. AdditionallyA heated double garage with built-in shelving provides ample storage and workspace.Ideally located near schools, public transit, parks, and everyday amenities—this home is truly move-in ready. All that’s missing is you. Come see it for yourself and fall in love! (id:60626)
RE/MAX Connect
17 Harriet Street
Mckellar, Ontario
Beautiful lake view home in McKellar township ready for moving in as soon as you pack your bags! Three bedroom, two full bathroom freshly updated. Painted throughout and new flooring. Large windows with plenty of natural light your plants will appreciate. Picturesque views from your living room, front and rear decks.Vaulted ceilings, open concept upper living/dining/kitchen area. Lower floor with walkout to patio, family room with propane stove, bedroom, bathroom, and an attached single car garage. Plenty of space for a family or an Inlaw suite. A backyard for children and pets to play with garden tool shed ( with hydro). A peaceful location yet close to the highway to get to work and school. Walking distance to amenities, beach, general store, community centre and seasonal farmers market. Boat launches nearby. Explore large Lake Manitouwabing or Mckellar Lake within walking distance.Short drive to the town of Parry Sound with restaurants, shopping, schools, hospital, theatre of the arts and much more. Cross country ski club just down the highway. Enjoy all season activities nearby with boating, swimming, fishing, ice-fishing, off-roading, hiking, and snowmobiling. This home is a clear palette for you to create and decorate with your taste. We have virtually staged to help you vision just how much more comfortable and magical this home could be for you and your loved ones. This home is perched nicely on rock giving that 360 view, and rock gardens. Have that home that family and friends are waiting to be invited to or just enjoy the peaceful sounds of mother nature and fresh air at your own personal paradise. (id:60626)
RE/MAX Parry Sound Muskoka Realty Ltd
2185 Rte 490
Moncton, New Brunswick
Situated just minutes from Moncton High School, Costco, and all the amenities of Monctons East side, this unique investment property for your portfolio, which offers the perfect blend of privacy, country charm, and city convenience. Set back from the road with mature trees, enjoy peace and quiet with the bonus of spacious parking. The upper unit features 3 bedrooms, a full bathroom, a convenient laundry area, and an open-concept kitchen with a center island and built-in dishwasher perfect for family living or rental income. The lower level offers an additional 3 bedrooms, an open kitchen and living room space, plus a full 3-piece bathroom, ideal for multi-family living or a rental suite. Recent upgrades include new electrical, plumbing, a finished basement, updated flooring, a new deck, roof, gutters, and soffits giving you peace of mind for years to come. With a single detached garage and ample outdoor space, this property delivers both lifestyle and or investment potential. Get away from the hustle of the city and enjoy the privacy, space, and income possibilities this property offers all while being just minutes from everything you need. Book your private viewing today! (id:60626)
Keller Williams Capital Realty




