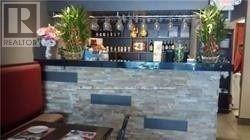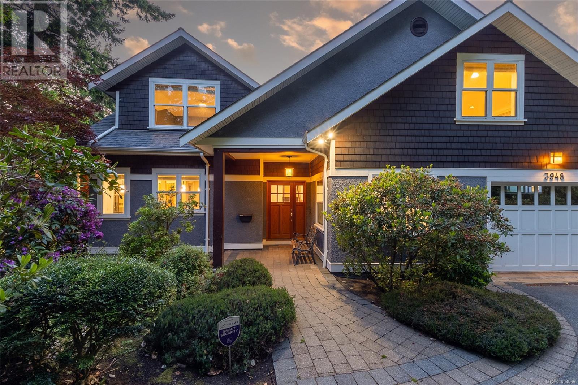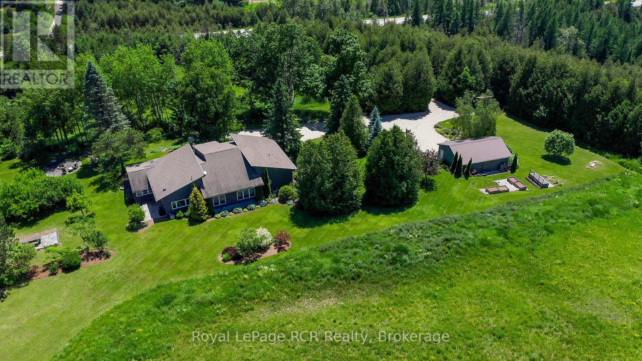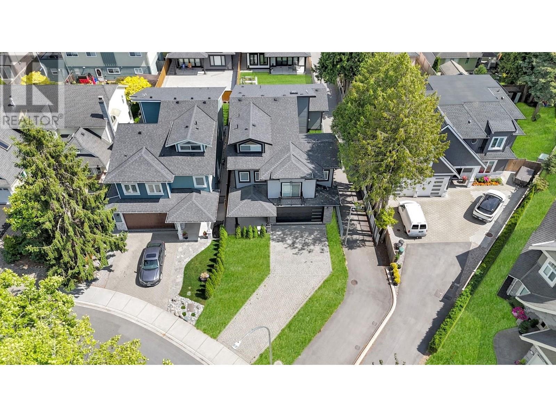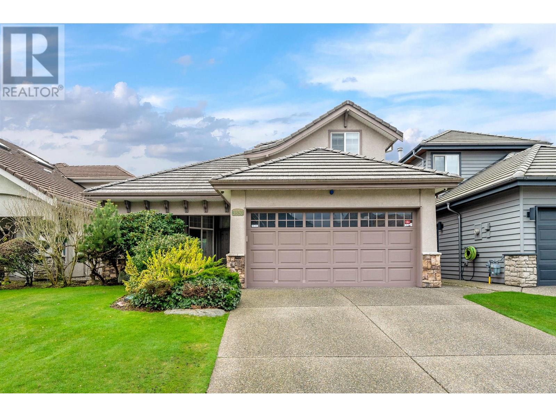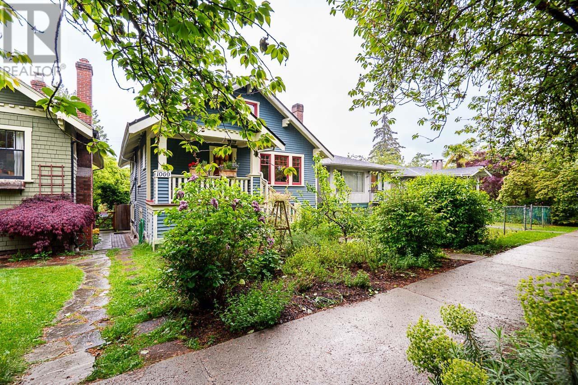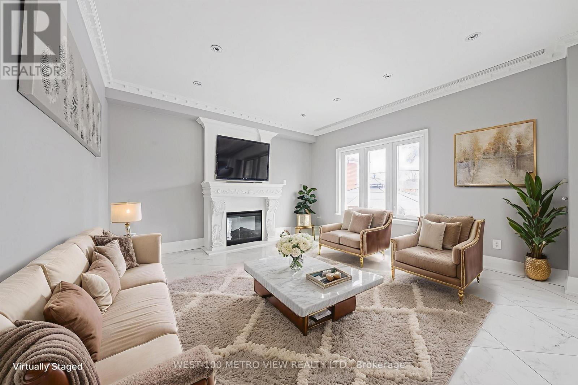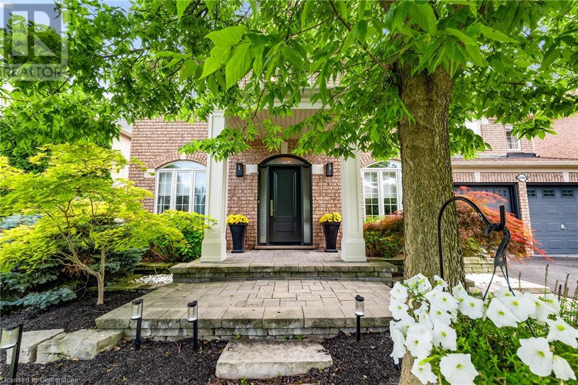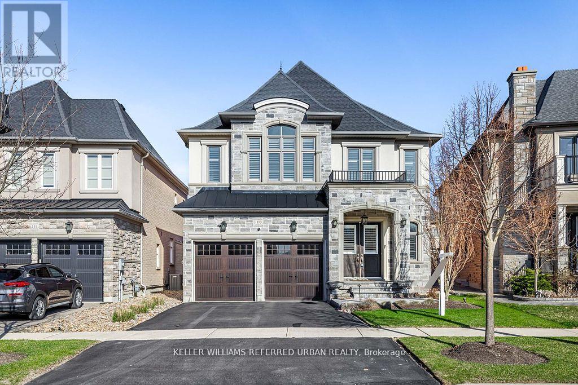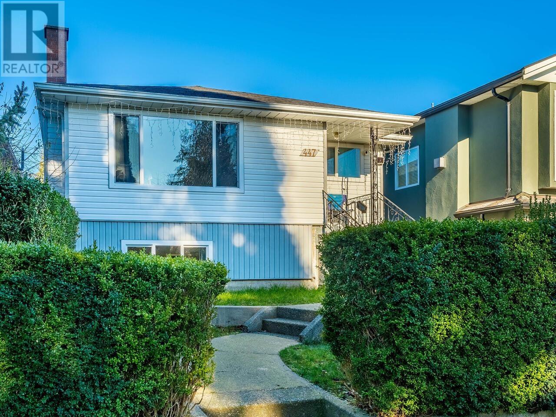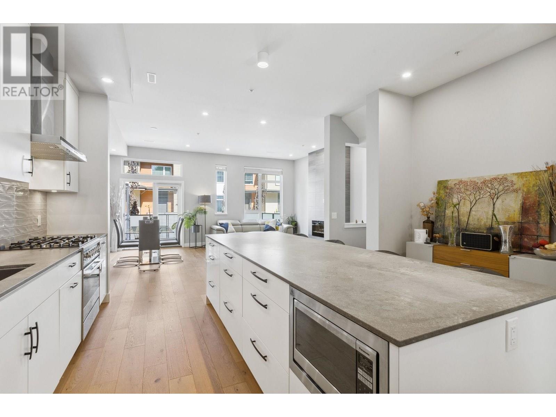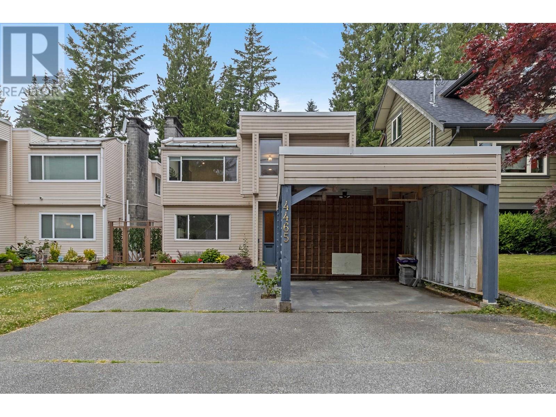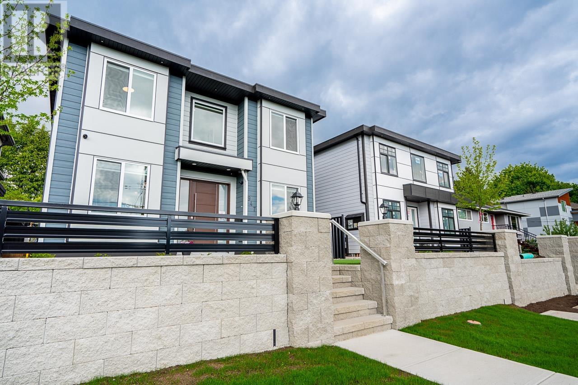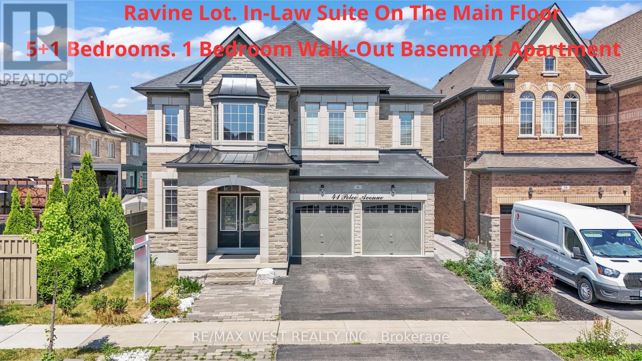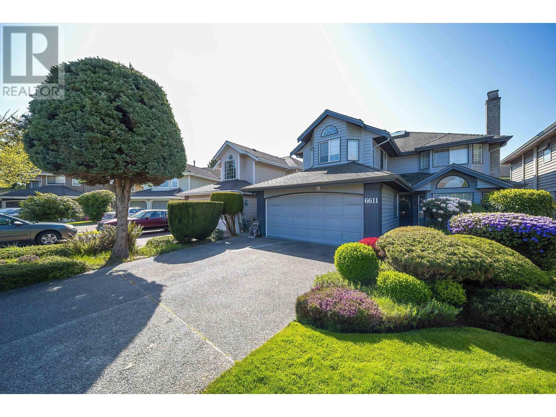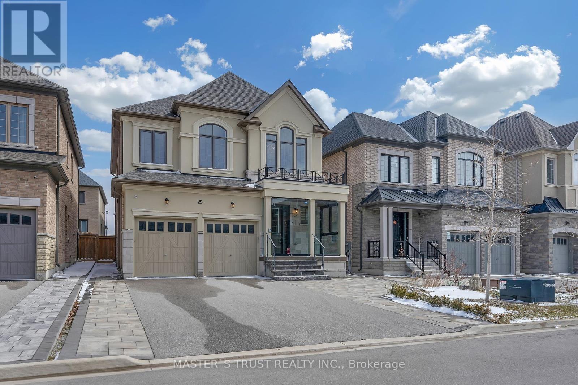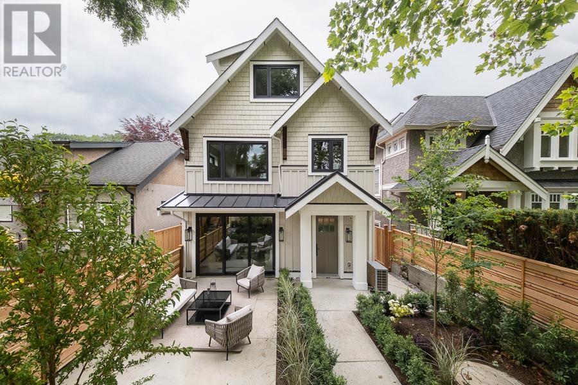650 The Queensway Way
Toronto, Ontario
Building for sale, including main floor restaurant and business equipment plus 2 bedrooms upstairs with separated entrance. Surrounded with retails, apartments and residential building - high population density. (id:60626)
RE/MAX Crossroads Realty Inc.
3948 Telegraph Bay Rd
Saanich, British Columbia
A high quality design/build home in Cadboro Bay with 3 beds/3baths (heated floors), separate office/den and a large media room. Floor plan supports everyday living comfort while offering superb entertainment possibilities inside and out. Outside living spaces professionally designed/landscaped and include patio with gazebo. The kitchen offers granite counters, large island, gas range and s/s appliances. The Master bedroom includes walk-in closet and boasts a spa-like ensuite. On-demand hot water, forced air heating, gas fireplace and irrigation. Walls and lights designed throughout the home to optimize opportunities for showcasing artwork. A short walk takes you to Gyro Beach, village amenities and activities. Nearby: Peppers Foods, Starbucks, Yacht Club, 2 golf courses, UVIC and numerous trails. Gorgeous home, unbeatable location! (id:60626)
Pemberton Holmes Ltd.
3627 Westcliff Wy Sw
Edmonton, Alberta
Look no further! Quality & Contemporary Style shows throughout this gorgeous ICONIC home that is ready for sale & is full of show home quality high-end finishing incl. a water feature wall. This 5144 sq ft (7144 sq ft total incl. basement) 2 storey offers 7 bedrooms + 7 fully loaded bathrooms. The main level features in floor heating, Great Room with 20 ft ceiling & Family Room with 11 ft ceiling & bedroom with full bath. The Kitchen has Sub Zero / Wolf appliances, coffee machine, a Huge Spice Kitchen. The 2nd floor has 4 bdrms, all with their own bathrooms & walk-in closets, incl. 2 primary bdrms that are tastefully done with Ensuites that meet all your needs. Plus a huge bonus room. BSMNT is fully finished with LUXURIOUS in floor heating & offers a WINE room, 2 bdrms (1 with full ensuite), SAUNA bathroom, WET BAR, Theatre room, exercise room and rec room. Fully landscaped & close to park. O/S triple garage, exposed aggregate driveway, huge back deck, water fountain & much more. MOVE IN Ready! (id:60626)
Royal LePage Noralta Real Estate
503801 Grey Rd 12
West Grey, Ontario
Luxurious country living in contemporary home on 50 stunning acres of nature. From the spacious foyer, a few steps lead up to the sunken living room with gas fireplace and a spectacular open dining area and kitchen with granite countertops, large island, abundant storage, and walk-out to deck with natural gas BBQ. Adjacent is a light-filled dinette and screened-in porch furnished for three-season outdoor dining and entertaining. Primary suite features two walk-through closets with built-in cabinetry, and ensuite bath with soaker tub, glass shower, and in-floor heat. Three additional bedrooms, including one with attached sitting room and balcony, provide ample accommodations for family and guests. On the lower level you'll find a large family room, three-piece bath, laundry, storage rooms, attached garage with EV charger, and garden entrance leading out to the 2-bay drive shed. Modern home features include ICF construction, air exchanger, UV water treatment, whole home surge protection, motorized window shades, Starlink high speed internet, and the latest in smart connected devices for comfort, convenience, and peace of mind. Sleek lines and distinctive architectural features create both open entertaining areas and quiet retreats suited to a variety of lifestyles. Commanding views of the surrounding countryside invite you to walk, ski, and snowshoe on your very own 4+ km of scenic trails meandering through a diverse landscape of mixed hardwoods, wildflower and regenerating meadows, cedar and pine stands, apple and pear trees, and well-manicured outdoor living spaces. Located on a paved road with natural gas, just minutes to Markdale for shopping, dining, and hospital access. Nearby organic farms, Bruce Trail, cycling, skiing, golfing, conservation lands, lakes, and all the recreational activities and events the region has to offer make this a four-season playground right at your doorstep. (id:60626)
Royal LePage Rcr Realty
31 Major Street
Toronto, Ontario
Discover A Rare Opportunity To Own A Beautifully Renovated, Turnkey Triplex In One Of Toronto's Most Walkable And Sought-After Neighbourhoods. Situated On A Picturesque, Tree-Lined Street In Harbord Village, This Victorian Semi Offers Effortless Access To Transit And Is Ideally Located Just Steps To Kensington Market, The University Of Toronto, And An Eclectic Mix Of Boutiques And Celebrated Eateries. The Upper Two Levels Are Dedicated To A Thoughtfully Designed 1,274 Sq. Ft. Owners Suite, Where Natural Light Streams Through Spacious, Open-Concept Living And Dining Areas. High Ceilings Enhance The Sense Of Openness. The Second Level Features A Large, Well-Appointed Kitchen With Island Seating, A Tasteful Four-Piece Bathroom, In-Suite Laundry, And A Flexible Den With Walkout To A Private Balcony. A Red Brick Feature Wall Adds Warmth And Character, Creating A Sense Of Charm And Timelessness. The Third Level Offers Two Generous Bedrooms, A Second Full Bathroom, And Access To Another Large Outdoor Terrace, A Comfortable Space To Ease Into The Day Or Wind Down At Night. The Main And Lower Levels Offer Self-Contained One-Bedroom Suites, Each With High Ceilings, Private Laundry, And Currently Occupied By Excellent Tenants. At The Rear, Enjoy The Added Convenience Of Two-Car Laneway Parking, A Rare And Valuable Feature In The Neighbourhood. This Is An Ideal Setup For Those Looking To Offset Living Costs With Rental Income Or For Investors Seeking A Stable, Low-Maintenance Asset. A Versatile And Well-Located Property In A Neighbourhood Known For Its Charm, Community Feel, And Lasting Value. (id:60626)
Sotheby's International Realty Canada
1001, 300 Meredith Road Ne
Calgary, Alberta
This extraordinary two-bedroom Penthouse embodies modern luxury and sophisticated design. Offering over 4300 SF of interior and exterior living space along with stupendous views of the city skyline and river valley, there is no other luxury condominium of this magnitude that has ever been offered for sale. Every aspect of this home reflects meticulous craftsmanship and artistic design with curated interior design direction by Robert Gray. The expansive open-concept layout of the designer kitchen is elegantly appointed with premium finishes, Grey Elm custom cabinetry, quartz countertops, a large quartz island that was designed to be a large space for a true “Chef’s station” and top-tier Wolf, ASKO and Subzero appliances, all seamlessly integrated into the design. The glass sunroom is the most incredible relaxation space while a 360-degree rotating wood-burning fireplace serves as the focal point between the two living rooms. This hidden gem offers incredible panoramic views to the East, South and West. The primary suite is a true retreat, featuring bespoke storage and closet solutions, remote blinds and an exquisite steam shower framed by large windows that capture the breathtaking cityscape and mountain views, providing a tranquil escape within the home. Outdoor living is elevated by a three-season screened-in patio, thoughtfully designed ensuring comfort and functionality. The outdoor terrace is a generous 1920 SF and the "outdoor living/screen room adds another 400 SF of usable outdoor space. Don't miss this opportunity to live in an iconic penthouse curated and renovated with perfection. Note: Seller will accept BITCOIN for currency payment. (id:60626)
Coldwell Banker Mountain Central
5094a Bentley Drive
Delta, British Columbia
Able to suite ,This stunning property offers a perfect blend of comfort and elegance, ideal for modern family living. The spacious family room features bi-fold doors opening to a covered patio with a gas hookup, perfect for entertaining. The gourmet kitchen boasts Fisher Paykel appliances, a gas cooktop with a pot filler, and a walk-in pantry. The main floor also includes a guest bedroom and bathroom. The primary bed features a large walk-in closet and a spa-like ensuite with dual vanity, steam shower, and soaker tub. Upstairs, enjoy a spacious balcony with a gas hookup and water line. The third floor has a huge rec room with vaulted ceilings and an additional full bath. Includes A/C, HRV, radiant in-floor heating, and more. (id:60626)
Sutton Group-West Coast Realty
3520 Johnson Avenue
Richmond, British Columbia
Welcome to 3520 Johnson Avenue in Terra Nova, one of Richmond´s most sought-after neighborhoods. This well-maintained home offers 2,263 sq. ft. of comfortable living space. The open-concept kitchen flows into the family room, while the high-ceiling living room adds a touch of elegance. Enjoy the sunny backyard and the convenience of a double garage. Nestled in Terra Nova, a prestigious waterfront community, this home is steps from West Dyke Trail, Terra Nova Park, and Quilchena Golf Course. Shopping, dining, and daily essentials are nearby at Terra Nova Village. School catchment: Spul´u´Kwuks Elementary and J.N. Burnett Secondary. (id:60626)
RE/MAX Real Estate Services
34 Hickory Drive
Port Moody, British Columbia
This one feels like a DETACHED HOME! Stunning & rare corner unit duplex nestled at the end of a peaceful cul-de-sac in Port Moody's coveted Heritage Woods! Situated on a large private 7750 square ft lot surrounded by lush forest, this home offers breathtaking views of Mt. Baker, city & ocean. Step out to endless trails or relax in your resort style backyard complete w/hot tub and inviting sitting area. Beautifully updated kitchen w/ample natural light & more views plus walk out to large covered patio. Above features 3 bdrms w/large flex room easily a 4th bdrm. Primary has stunning vaulted ceilings & gorgeous views. Lower level offers spacious rec & games room, full bdrm & bath plus walk out access to backyard, perfect for entertaining. Bonus New A/C and HUGE driveway! Close to all levels of school. Simply A MUST SEE! Open house July 5th, 2:30-4:30, July 6, 12-2 (id:60626)
Royal LePage West Real Estate Services
1071 E 10th Avenue
Vancouver, British Columbia
This vibrant Mt. Pleasant, 1926 Craftsman gem offers versatility, income-generating possibilities, and future land assembly potential-making it a smart buy for families and investors alike. The bright main floor boasts two bedrooms, a spacious kitchen, and access to a generous back deck. The upstairs loft adds space for an office or third bedroom. Downstairs, a self-contained suite provides two bedrooms, a full bathroom, laundry, and open-plan living with a separate entrance-perfect for rental income or easy re-integration into a single-family home. Located close to VCC and Commercial Drive´s cafés, this address offers unbeatable accessibility. With a two-car garage, this is a smart long-term play for those wanting to live comfortably now while planning. Open House Sunday July 6th, 2-4pm. (id:60626)
Sutton Group-West Coast Realty
589 Glen Park Avenue
Toronto, Ontario
Welcome to this masterpiece boasting over 4,000 square feet of living space, nestled in the heart of desirable North York. This magnificent home is a perfect blend of elegance, comfort, and modern luxury. From the moment you step inside, you'll be captivated by the soaring ceilings, expansive living spaces, and meticulous attention to detail throughout. A chefs dream with high-end built-in appliances including restaurant size fridge, custom cabinetry, a large central island, and a cozy breakfast nook overlooking the serene expansive backyard. A truly luxurious retreat with a spa-inspired ensuite, walk-in closet with built-in custom cabinetry. Large windows flood the home with natural light, enhancing the warmth and beauty of every room. Formal living room, dining room, family room, office and a beautiful lower levelthis home has it all and more! With a private walk-out entrance, bedroom and bathroom, the basement is perfect for a nanny suite, in-law suite or extra income for a rental basement. Located in a prestigious and sought-after neighborhood, this home is within close proximity to top-rated schools, parks, shopping, and major transit routes. Whether youre looking for a peaceful retreat or a space to entertain, this stunning property offers it all. Dont miss the opportunity to make this your forever home! (id:60626)
West-100 Metro View Realty Ltd.
2366 Valleyridge Drive
Oakville, Ontario
A Rare Opportunity In Prestigious Bronte Creek. This Exquisite Ravine-Lot Residence Backs Directly Onto Valley Ridge Pond And Is One Of Only 19 Homes With Private Access To The Scenic Fourteen Mile Creek Trail System. With No Rear Neighbours And A Backdrop Of Mature Trees And Natural Wildlife, This Home Offers The Ultimate In Privacy And An Active, Nature-Inspired Lifestyle, Just Steps From Your Door. With Approximately 4,200 Sq. Ft. Of Beautifully Finished Living Space, This Executive Home Showcases Timeless Architectural Details And A Thoughtful Layout Designed For Elevated Everyday Living. Travertine Flooring, Graceful Archways, Crown Moulding, And On-Site Finished Hardwood Lend A Sense Of Classic Sophistication Throughout The Main Level. Formal Living And Dining Rooms Provide Elegant Entertaining Options, While The Open-Concept Kitchen, Breakfast Area, And Family Room Are Perfectly Positioned To Capture Panoramic Ravine Views And Glowing Evening Sunsets. Walk Out To An Expansive Composite Deck, Ideal For Hosting Guests Or Unwinding In Total Tranquility. Upstairs, A Rare Split-Wing Layout Enhances Privacy And Flexibility. One Wing Features A Private Bedroom With 3-Piece Ensuite - Ideal For Guests, In-Laws, Or Older Children. The Opposite Wing Includes Two Generously Sized Bedrooms, A Stylish 5-Piece Bath, And A Grand Primary Retreat With A Spa-Inspired Ensuite, Walk-In Closet, And Unobstructed Views Of The Treetops And Pond.This Home Is A Seamless Blend Of Luxury, Comfort, And Connection To Nature. A Serene Escape Without Sacrificing Convenience Or Prestige. Schedule Your Private Showing And Experience Bronte Creek At It's Finest. (id:60626)
The Agency
102, 29 Mahogany Circle Se
Calgary, Alberta
Welcome to a rare offering in Reflection at Westman Village, where elevated design meets effortless lakefront living. Perfectly positioned on the shores of Mahogany Lake, this impeccably designed walkout residence features over 2,380 sq ft of refined interior space and an expansive 725 sq ft of covered outdoor balcony—all with uninterrupted views of the water from both levels.Thoughtfully laid out for everyday comfort and exceptional entertaining, this 3-bedroom, 4-bathroom home blends modern elegance with timeless detail. The gourmet kitchen is a showstopper—featuring a bold cabinetry palette, gas cooktop, built-in wall ovens, premium appliances, and sleek designer finishes. The open-concept main floor is anchored by walls of windows that flood the home with natural light and draw your attention to the shimmering lake just beyond.Retreat to the luxurious primary suite, where you’ll find private balcony access and a spa-inspired 5-piece ensuite complete with a deep soaker tub, dual vanities, walk-in shower, and thoughtful details that encourage rest and relaxation.The walkout lower level opens directly to Mahogany Lake, inviting you to step outside and enjoy the walking paths, parks, and serene waterfront that make this community so special. Whether you're entertaining on the terrace or enjoying a quiet morning coffee by the water, this is truly a home designed for connection—to nature, to neighbours, and to lifestyle.Living in Westman Village means access to a vibrant, maintenance-free lifestyle unlike anything else in Calgary. From the 40,000 sq ft amenity centre featuring a fitness studio, indoor pool with waterslide, golf simulator, wine room, art space, movie theatre, and more—to the rich dining and retail experiences including Chairman’s Steakhouse, Alvin’s Jazz Lounge, Analog Coffee, and a host of services just steps from your door.Enjoy the peace of mind that comes with 24/7 concierge and security, heated underground parking (for residents and gues ts), and a fully connected +15 skywalk and underground tunnel system. Every detail has been considered to create a truly effortless way of life.Whether you’re downsizing, investing in your forever home, or simply seeking a higher standard of everyday living, this rare lakefront residence offers it all—with unparalleled views, sophisticated finishes, and a community designed to live well.A statement in luxury, lifestyle, and location—this is lakeside living at its finest. Welcome to Westman Village. (id:60626)
Century 21 Bamber Realty Ltd.
113 Burns Boulevard
King, Ontario
Welcome to Refined Living in the Heart of King City Step into elegance at 113 Burns Blvd a beautifully appointed 4-bedroom, 4-bathroom residence offering an exceptional blend of luxury, comfort, and curb appeal in one of King Citys most prestigious communities. Set on a premium lot and featuring a rare 3-car garage, this executive home is designed for families who value space, style, and sophistication. Inside, youll find soaring ceilings, wide-plank hardwood floors, and a flowing open-concept layout that perfectly balances formal and casual living. The chef-inspired kitchen boasts high-end appliances, custom cabinetry, stone countertops, and an oversized island ideal for hosting or weeknight dinners alike. Upstairs, four generous bedrooms offer plenty of room to grow, including a serene primary retreat complete with a walk-in closet and spa-like ensuite. The professionally finished backyard is equally impressive, featuring custom landscaping, a built-in irrigation system, and ample space for entertaining or relaxing under the stars. The rare 3-car garage provides not only ample parking but also additional storage and functionality a standout feature in this sought-after neighborhood. Located minutes from top-rated schools, scenic trails, boutique shops, and the GO Station, this home offers the best of both worlds refined living in a charming, connected community. Dont miss this opportunity to rediscover 113 Burns Blvd complete with the luxury of a 3-car garage. Book your private tour today. (id:60626)
Keller Williams Referred Urban Realty
447 E 30th Avenue
Vancouver, British Columbia
Impeccably kept residence in great Riley Park neighborhood. Two bedrooms up, 3 bedrooms down with Kitchen and separate entrance . Schools, shopping, restaurants and transit all close by. General Brock Elementary School is a 7 minute walk & Sir Charles Tupper is a 10 minute walk away. Walk Score 92, Bike Score 88 & Transit Score 58. All measurements and Age are approximate. Buyer to verify. Measured by BC Floor Plans. All information deemed correct but is not guaranteed. (id:60626)
RE/MAX Select Properties
4684 Capilano Road
North Vancouver, British Columbia
Welcome to Canyon North, the pinnacle of townhome living in North Vancouver! This bright and spacious 2174 sqft, 3-level home features 10' ceilings, AC, huge open concept kitchen with a 10ft long island, private den/office and balcony with views of the North Shore mountains. Located on the upper level are 3 large bedrooms with 5-pc primary bedroom ensuite that includes heated floors and separate tub and shower. With a full bathroom on the lower level, the rec/family room can easily be used as a 4th bedroom. Located in the prime Canyon Heights/Upper Capilano neighborhood with both the city and nature at your doorstep. Just minutes from Edgemont Village, Grouse Mountain, multiple hiking trail networks and within walking distance of Handsworth Secondary and Canyon Heights Elementary School. (id:60626)
Babych Group Realty Vancouver Ltd.
4465 Underwood Avenue
North Vancouver, British Columbia
This is a perfect opportunity to live in a move in ready home in one of North Vancouver´s most desirable neighborhoods. (id:60626)
Macdonald Realty
947 Walls Avenue
Coquitlam, British Columbia
This is a thoughtfully designed brand new single family home offering 2,516 sf of total space - 1,962 sf in the main property plus a 554 sf 1 bed 1 bath coach house allowing opportunities for rental income. In the main home are 3 bed, 2.5 bath, and a den home with a timeless design with brand new stainless steel appliances, a walk-in pantry, radiant floor heating, AC, and security cameras surrounding the home. Outside is a beautiful yard space perfect for outdoor BBQ and hosting. Upstairs are the bedrooms with a view of the Fraser River and the city and with a spacious walk-in closet in the master bedroom and a 5-piece luxurious bathroom. This home has it all with its close proximity to shopping, public transportation, golfing and more, while located in quiet no-through street. (id:60626)
Grand Central Realty
23131 Westminster Highway
Richmond, British Columbia
Opportunity awaits- Large lot to buy now and hold or purchase the neighbouring ones for a land assembly for redevelopment. City maps show existing zoning is RSM/XL for up to 6 units but there is opportunity for redevelopment to townhomes. (id:60626)
Royal LePage West Real Estate Services
32 Current Drive
Richmond Hill, Ontario
Stunning 2-Year-Old Detached Home in Richmond Hill new Community. Rarely Offered Double Garage, 4 Spacious Bedrooms & 4 Modern Washrooms. Main Floor Features 10 Ft Ceiling & Engineered Hardwood Floors Throughout. 9 Ft Ceiling Upstairs with Stylish Laminate Flooring. Contemporary Open Concept Kitchen with Quartz Countertops & Backsplash. Luxurious Primary Bedroom Boasts 5-Pc Ensuite & His/Her Walk-In Closets. Second Bedroom with 3-Pc Ensuite & Walk-In Closet. Thoughtful Layout, $$$ Spent on Upgrades! No Sidewalk! Move In & Enjoy! (id:60626)
Bay Street Group Inc.
41 Pelee Avenue
Vaughan, Ontario
Welcome to 41 Pelee Ave. in Kleinburg, ON! A Stunning Property Is A Builders Former Model Home With Approximately 4,000 Sq.Ft. This 6 Beds, 5 baths Is Nestled On A Ravine Lot, Including An In-Law Suite On The Main Floor With Full Washroom! A Walk-Out Basement With A Separate Entrance, Kitchen, Bedroom, And Bathroom. The High Ceiling On The Main-Floor Comprising A Family Room, Huge Dining Room, Extended Kitchen Equipped With Stainless Steel Appliances, Quartz Countertops, A Spacious Island, Breakfast Area And A Huge Open to Below Great Room. Discover A Ravishingly Designed Den Room Halfway To Upstairs With A Full View To Great Room, Ideal For A Home Office Or Additional Entertainment Space. The Second Floor Incorporates Well Appointed 4 Bedrooms With Ensuites, And Laundry! The Master Bedroom Features Huge His And Hers Walk In Closets Along With A 5-Piece Ensuite! Close To Schools, Restaurants, Shops, Village of Kleinburg, Copper Creek Golf Club And Hwy 427, 407! (id:60626)
RE/MAX West Realty Inc.
6611 Bouchard Court
Richmond, British Columbia
This immaculate home offers the perfect blend of comfort and convenience, nestled in a quiet cul-de-sac just one block from bus stops on Westminster Hwy and No. 2 Road. Inside and out, the property shows like new, with a full renovation completed in 2017. Enjoy ample space with 4 spacious bedrooms plus a versatile den, ideal for a home office or guest room. The side-by-side double garage fits two vehicles comfortably, with room for four more on the driveway. The beautifully landscaped front yard adds great curb appeal, while the sunny South-facing backyard provides the perfect outdoor oasis for family gatherings, gardening, or just relaxing in the sun. A rare find in a prime location-don´t miss your chance to call this exceptional property home! (id:60626)
Nu Stream Realty Inc.
25 Cannes Avenue
Vaughan, Ontario
Amazing Location Vaughan Vellore Village , A vibrant ,multicultural , Greenery family community. Absolutely Luxury Space for Living you find.Owner Spent $$$ thousands upgraded throughout full house. 10' Main floor ceilings , 9' second floor ,Specially 19' hallway equipped crystal chandelier,Glass stair rail, brighten whole home. All rebuild kitchen, higher cabinet and glass backsplash , quartz countertop , Huge Central Island. S/S appliance. GasFireplace with art stone wall in Family room. Elegance intricate wooden molding along the walls. Crown Moldings with Led light strips. Hardwood Floors Throughout Main and 2nd floor; Main points : Four All ensuite bedroom in 2nd floor. Prime Bdrm W/Large 5pcs Ensuite & Walk-In Closet, High 10' crown ceilings. Grooved Composite Deck and lovely flower bed in back yard, Also professional interlocking throughout. Extra Glass-enclsoed Porch protect family members safety in winter.Gorgeous Additional Professionally Finished Bsmt with Builder's Original separate entrance . Built in home theatre and speaker wire ,Wet bar for your enjoy , one plus guest bedroom and 3Pc Bathroom; 5 Minutes drive to 400 & 427 ; wonderland , Vaughan mills, new hospital , wonderful restaurant . Step to new park and tennis court; Walking Distance to Schools & public transit. Mach More , Must to see! (id:60626)
Master's Trust Realty Inc.
1 2154 E. 6 Avenue
Vancouver, British Columbia
GRANDVIEW/WOODLANDS: A distinguished ½ duplex home built by the award-winning Brickhouse Building & Christophe Vaissade Design offers a functional floor plan with high-quality finishes. It includes custom millwork, cabinetry, Fisher Paykel appliances, accent lighting, and Control 4 smart home technology. The upper level includes a spacious bedroom and primary bedroom, while the top floor has a third bedroom with an ensuite. The open main floor offers natural light and access to a landscaped front yard and patio overlooking tree-lined streets. A single car garage is at the back, with ample street parking available. This home is sure to impress. (id:60626)
RE/MAX 2000 Realty

