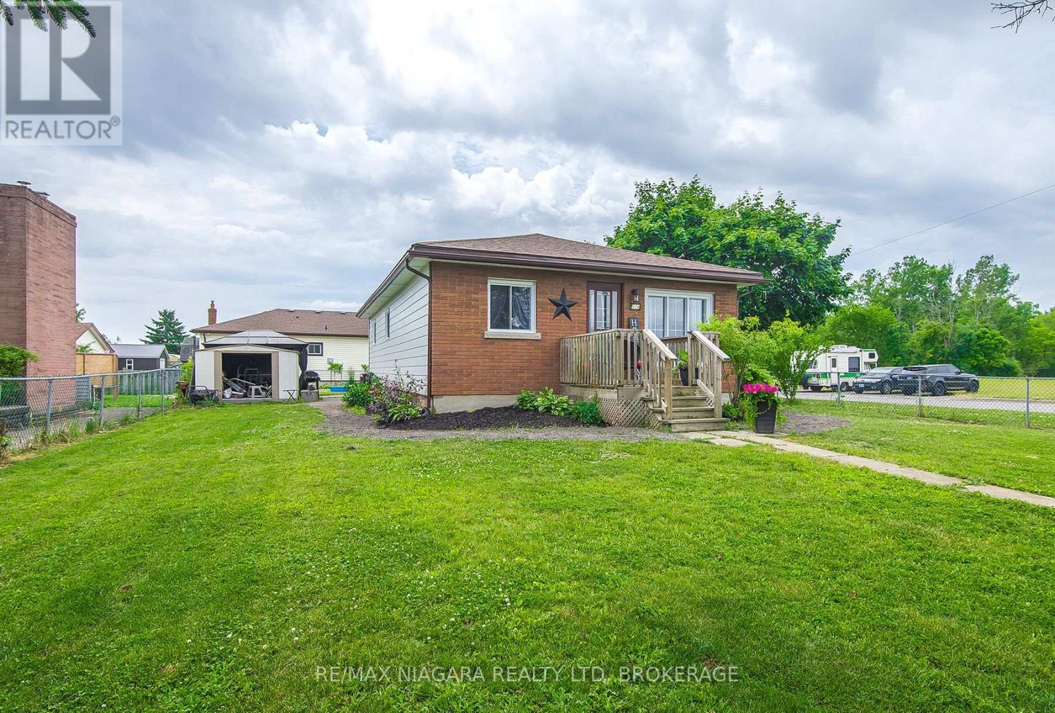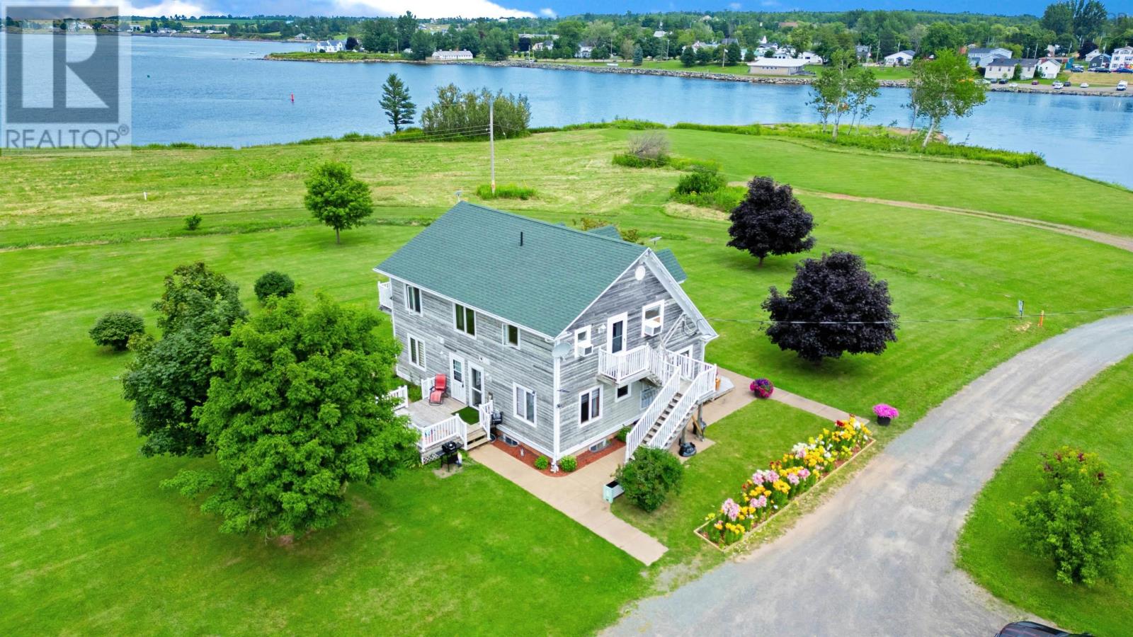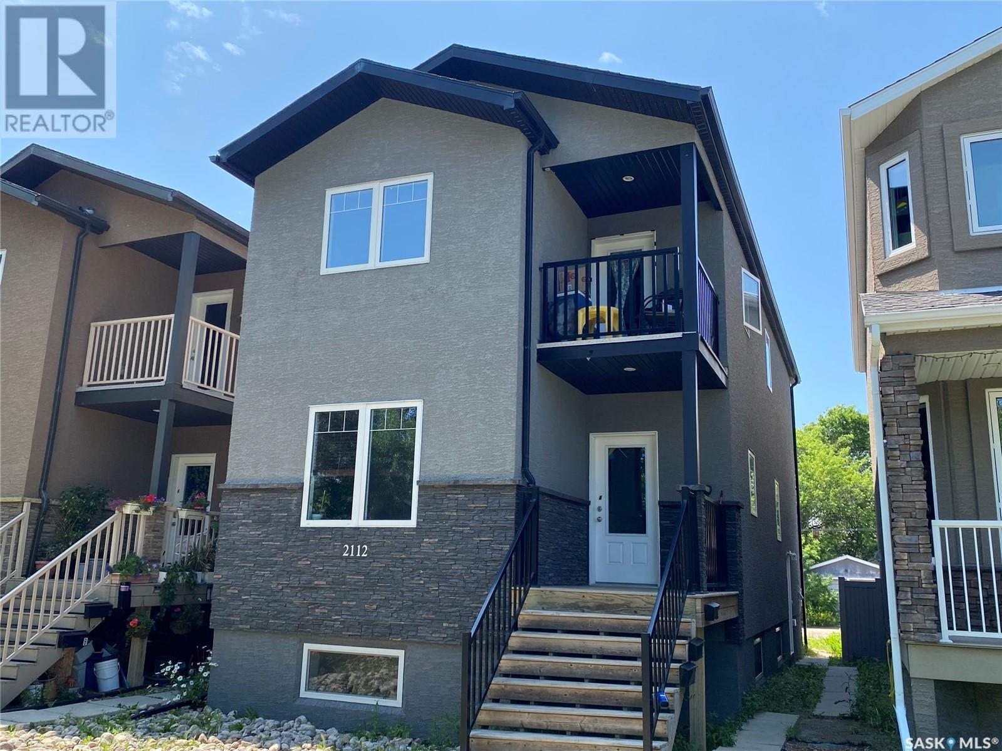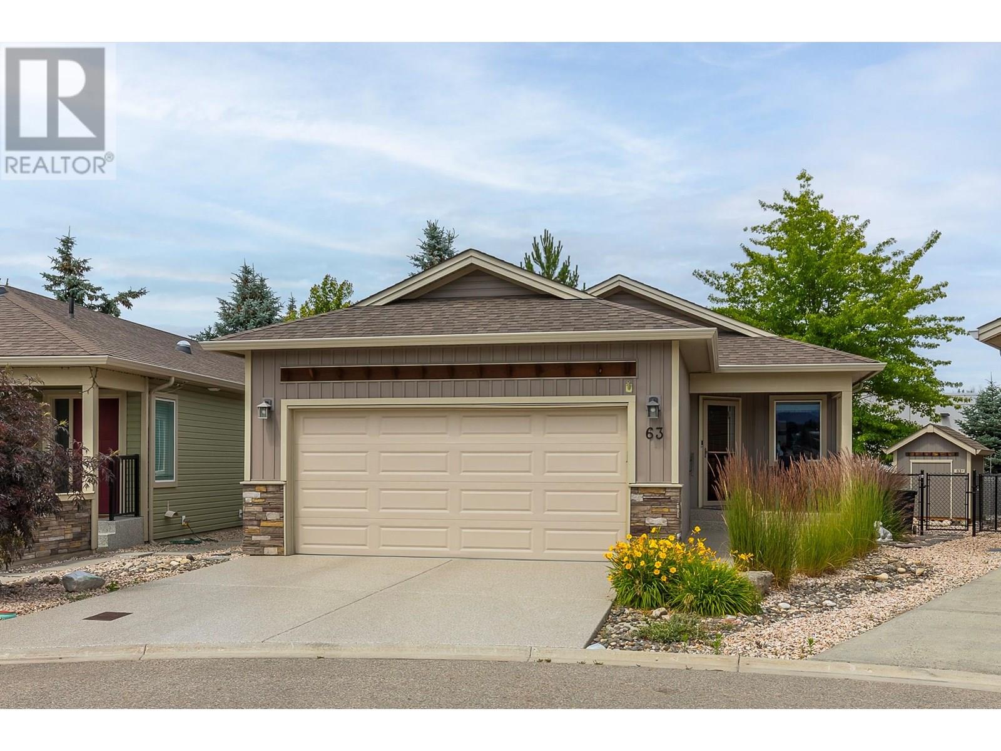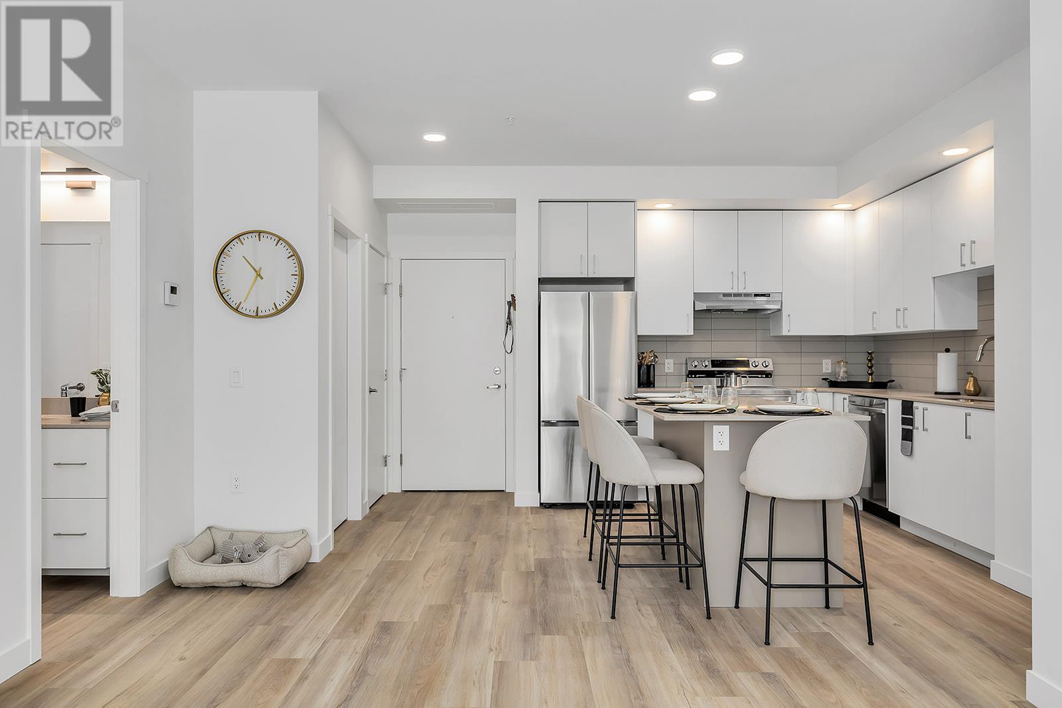801 - 2391 Central Park Drive
Oakville, Ontario
This is the largest one bedroom plus den unit with the largest balcony in the luxurious Central Park condominiums. Super low condo fees compared to other buildings in the area that include: (Parking, Lockers, Heat, AC, and Water).The upgraded builder kitchen features Oak cabinets, Granite counter-tops, under-mount double sink, and stainless steel appliances. The unit has hardwood floors, with no carpet anywhere. The extensive, sunny, south facing balcony has great city and pool views. This unit comes with 1 underground parking and 2 storager lcokers. Building Amenities Incl:Outdoor Pool with updated lounging area, Party room, Media room, Gym, Outdoor kitchen with built-in BBQ and sink, hot tub, Guest suite, Security/Concierge, tons of visitor parking and change rooms with saunas. The Oak Park Community is a charming pedestrian friendly neighbourhood with schools, parks, trails, restaurants and shops of every kind within steps from the Courtyard Residences.The 403, 407, QEW & GO Train are only a few minutes away. (id:60626)
Royal LePage Real Estate Services Ltd.
574 Broadway Street
Welland, Ontario
FULLY RENOVATED 3+1 BEDROOM 2 FULL BATHROOM HOME IN SOUTH WELLAND, CORNER LOT , ATTACHED GARAGE, FULLY FENCED YARD, SEPERATE ENTRANCE FOR INLAW SET UP, NEW KITCHEN WITH QUARTZ COUNTERTOPS, FULL BASEMENT RENOVATION 2025 , SHOWS GREAT, PRICED RIGHT AND READY FOR ITS NEW OWNERS. PANEL UPDATED 2025. FRESHLY PAINTED INSIDE AND OUT. (id:60626)
RE/MAX Niagara Realty Ltd
65 Highland Park Drive
Petawawa, Ontario
Presenting a beautifully maintained family home located in a desirable, family-friendly subdivision. This spacious residence boasts four bedrooms and three bathrooms, including a convenient ensuite in the primary bedroom, which is complemented by a generous walk-in closet. The home features elegant hardwood and ceramic flooring throughout the upper level, ensuring a modern, carpet-free living space. Designed for both comfort and efficiency, this Energy-Star rated home presents minimal stairs, making it accessible and easy to navigate. Enjoy the outdoors in a fenced yard with a charming gazebo, perfect for relaxation or entertaining. This property also includes a double attached garage with direct access to the home, adding convenience to your daily routine. Nestled withing walking distance to Valour School, parks, walking trails, shopping, and beaches, the location offers endless recreational opportunities. Additionally, the home is just minutes away from Garrison Petawawa and CNL, making it an ideal choice for families seeking both tranquility and accessibility. 24 Hour irrevocable on all offers please. (id:60626)
Royal LePage Edmonds & Associates
119 Brickyard Road
Pugwash, Nova Scotia
Nestled in the picturesque village of Pugwash, Nova Scotia, this remarkable triplex offers a unique blend of historical charm and modern convenience. Built in 1997 by the current owner, this property exudes an upscale old-school elegance reminiscent of the grand historic homes found throughout Nova Scotia. The beautifully landscaped grounds and manicured lawn provide a serene setting, with expansive views of the Pugwash Harbor visible from many windows and the yard. Take a two minute walk from your door step and you will find a spectacular sandy beach in one direction and the Brick Yard Marina and Pugwash yacht club in the other. The two lower-level units are a mirror image of one other, featuring a thoughtful two-bedroom, two-bathroom layout. These units include a half-bath on the main floor and a full four-piece bath on the lower level, making them both practical and comfortable for tenants. The upper unit also features two spacious bedrooms, creating a versatile living space that can cater to various needs, whether for extended family, guests, or additional rental income. This property represents an outstanding investment opportunity, with significant potential to increase market rents or undertake renovations to further enhance its value. Currently, the units are rented below fair market value, highlighting the potential for improved revenue. For those interested in short-term rentals, the property is ideally suited for use as an Airbnb, allowing for a seamless operation. Spanning 3,300 square feet of finished living space, this triplex offers ample room and versatility. Its location in Pugwash, a well-known vacation destination, adds to its appeal, making it perfect for a family looking for an investment property that doubles as a vacation home. The expansive harbor views and charming setting ensure that this property will attract both long-term tenants and vacationers alike, making it a truly exceptional offering in the Nova Scotia real estate market. (id:60626)
Exit Real Estate Professionals
22903 96 Av Nw
Edmonton, Alberta
Stunning home nested in the heart of Secord; just walking distance to David Thomas King School and close to upcoming Rec Centre. Over 2000 sq ft, this stunner is situated close to parks, minutes drive to golf course, shopping and with easy access to other amenities via Anthony Henday or Whitemud Dr. Home has a completely finished basement with a bedroom an entertainment room, wet bar, 3 piece washroom as well as a separate entrance. Rough in's for future suite are in place. All appliances are upgraded in the home including the Gas burner. Other upgrades include; stunning wallpapers throughout the home, upgraded lighting Upgraded closets and much more. Home is completely landscaped, fenced and has a deck. If move-in ready is only your list, then this home might be your home. (id:60626)
Maxwell Challenge Realty
4040 Marbank Drive Ne
Calgary, Alberta
Welcome to this beautifully refurbished detached bungalow, offering 4 BEDROOMS and 2 full BATHROOMS — ideal for families or savvy investors! The main level welcomes you with a bright, spacious living room featuring a large window that floods the space with natural light. It flows seamlessly into the dining area and a bright kitchen, offering abundant storage and counter space. This open and functional kitchen is perfect for preparing family dinners, with a layout that offers a touch of separation from the main living area while maintaining easy access to the dining space — perfect for spending quality time together. Three generous bedrooms and a full bathroom complete the upper floor. Step inside to discover a host of recent UPGRADES, including new vinyl plank flooring, fresh paint throughout, upgraded appliances, updated cabinetry and hardware, modern light fixtures, and more. The fully developed lower level features a massive recreation room, ideal for relaxing or entertaining. You'll also find one additional bedroom, a 3-piece bathroom, laundry area, and plenty of storage space.This is an exceptional opportunity for first-time buyers, investors, or families seeking space and flexibility in a fantastic location. Located within walking distance to schools, shopping, transit, and all amenities. Outside, enjoy a concrete patio, an oversized single garage, two additional covered parking spaces, and a large, fully fenced backyard — perfect for outdoor activities. Situated in a prime location just minutes from Marlborough Mall, Walmart, restaurants, and both bus and train transit. The current owner has operated a licensed daycare/child care business from the home for several years — a valuable setup for anyone looking to start a home-based business. The basement offers the potential to be converted into a separate suite with its own entrance, with only minor modifications required. Please note that establishing a secondary suite would be subject to approval and permitt ing by the city/municipality. Don’t miss out — schedule your private showing today and explore the potential of this Marlborough gem! (id:60626)
Urban-Realty.ca
2112 Princess Street
Regina, Saskatchewan
Welcome to 2112 Princess Street, an excellent opportunity to own a revenue property in Regina’s vibrant Cathedral neighbourhood. Built in 2013, this purpose-built up/down duplex also includes a non-regulation basement suite—giving you three self-contained units, each with two bedrooms and a full four-piece bathroom. The main floor unit has its own utility meters, while the upper and basement suites share meters. All major appliances are included, and each suite features in-suite laundry. Central air conditioning services the upper two suites for added comfort. Tenants in all three units are respectful, clean, and currently in place—making this a true turn-key rental. Located just steps from 13th Avenue’s shops, Les Sherman Park, the bike path, restaurants, and transit, this is a low-maintenance income property in one of Regina’s most desirable neighbourhoods. Whether you’re expanding your portfolio or just getting started, 2112 Princess shows well and checks all the boxes! Limited photos to respect tenants privacy, all units show extremely well. (id:60626)
Realty Executives Diversified Realty
Lot 6 Solaz Place
Gibsons, British Columbia
Lot 6 in Solbrook Heights on Solaz Place. This treed, level 1/2 acre lot is ideal to build your coastal dream home. Situated on a quiet cul-de-sac in the newest Bonniebrook neighbourhood. The lots have been created with the discerning home owner in mind! Underground services, with approved septic. This new home neighbourhood boasts an onsite builder available to help you create your perfect custom home. This development embodies the perfect Coast Lifestyle! (id:60626)
RE/MAX City Realty
246 Mark Street
Peterborough East, Ontario
Step into this lovely home which offers timeless charm and modern comforts. Featuring 3 bedrooms and 1 bathroom, this residence boasts a convenient main-floor primary bedroom. The bright and airy living room invites natural light, while the dining room and kitchen offer space for family gatherings making it perfect for those who love to cook and entertain. The large corner lot gives plenty of outdoor space, complemented by a generous back deck ideal for relaxing or hosting friends. The backyard is perfect for gardening, play, or simply enjoying the outdoors. Don't miss out on this wonderful opportunity to own a home with character, space, and a prime location! (id:60626)
Royal LePage Frank Real Estate
131 Shawmeadows Close Sw
Calgary, Alberta
Step into a home that blends everyday function with a location that puts life’s essentials within easy reach. This well-maintained home is packed with upgrades and perfectly situated for both comfort and convenience. Major mechanical updates include a new furnace and hot water tank (Dec 2024), Lennox A/C (2019), and shingles replaced in 2017 - offering peace of mind for years to come. Nearly all windows have been replaced and upgraded to triple-pane, and new fibreglass exterior doors + front storm door have been installed. Much of the interior has been freshly painted with designer Benjamin Moore tones, creating a warm, modern and fresh feel throughout. The main floor features stylish flooring, a spacious kitchen with ample counter space and storage, a dedicated dining area, and a convenient powder room off the back entrance. Upstairs you'll find a 4-piece family bath, two generously sized bedrooms, including an oversized primary that could be reconfigured to accommodate a third bedroom thanks to existing window and closet placements. The basement offers a versatile recreation space currently used as a home gym, a second bathroom, and a laundry area. A highlight of this property is the OVERSIZED DOUBLE GARAGE with back lane access - perfect for hobbyists, trades or extra storage. Located just steps from shopping, services, and public transit, with quick access to Macleod Trail and Stoney Trail, and WALKING DISTANCE to the C-Train, this home offers both lifestyle and location. (id:60626)
Cir Realty
2100 55 Avenue Unit# 63
Vernon, British Columbia
Welcome Home to Barnard’s Village – Stylish, Comfortable, and Move-In Ready! Discover modern living at its finest in this 2-bed, 2-bath manufactured home, located in the highly sought-after Barnard’s Village community. Thoughtfully designed with a blend of comfort and contemporary finishes incl. hardwood flooring, this home offers a spacious layout ideal for easy, low-maintenance living. The open-concept kitchen features upgraded cabinetry, quartz countertops, S/S appliances, and a convenient breakfast bar – perfect for casual dining and entertaining. The living room features a vaulted ceiling and flows seamlessly through a set of french doors to a very private north-facing patio, offering the ideal space to relax and enjoy the outdoors. The primary bedroom is a true retreat with a walk-in closet and ensuite featuring a walk-in shower and double vanity. A 2nd bedroom and full bath provide comfort and privacy for guests or family. Additional highlights include a double garage, and low-maintenance landscaping. The driveway and front concrete surfaces have all been refinished with a visually appealing and practical Polyguard finish. Located just steps away from north end shopping, restaurants, and amenities, this home offers the perfect balance of lifestyle and location. Whether you're downsizing, buying your first home, or seeking affordable luxury in a vibrant community, this home is the one you've been waiting for. Don’t miss your chance – book a showing today! (id:60626)
RE/MAX Vernon
1111 Frost Road Unit# 406
Kelowna, British Columbia
Size Matters, and you get more at Ascent. #406 is a brand new, move-in ready 980-sqft, 2-Bedroom, 2-Bathroom, Syrah home in Bravo at Ascent in Kelowna’s Upper Mission, a sought after neighbourhood for families, professionals and retirees. Best value & spacious studio, one, two and three bedroom condos in Kelowna, across the street from Mission Village at the Ponds. Walk to shops, cafes and services; hiking and biking trails; schools and more. Plus enjoy the community clubhouse with a gym, games area, community kitchen and plenty of seating space to relax or entertain. Benefits of buying new include: *Contemporary, stylish interiors. *New home warranty (Ascent offers double the industry standard!). *Eligible for Property Transfer Tax Exemption* (save up to approx. $8,998 on this home). *Plus new gov’t GST Rebate for first time home buyers (save up to approx. $27,495 on this home)* (*conditions apply). Ascent is Kelowna’s best-selling condo community, and for good reason. Don’t miss this opportunity. Visit the showhome Thursday to Sunday from 12-3pm or by appointment. Pictures may be of a similar home in the community, some features may vary. (id:60626)
RE/MAX Kelowna


