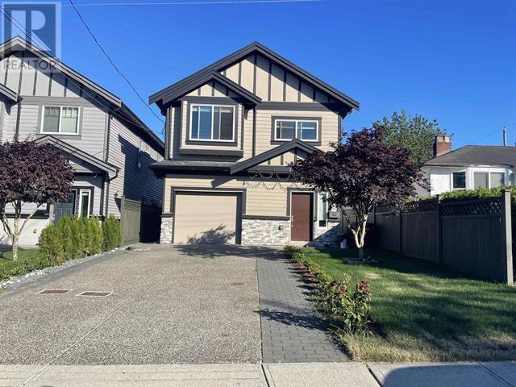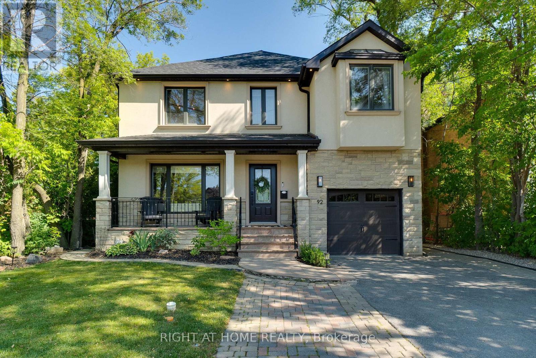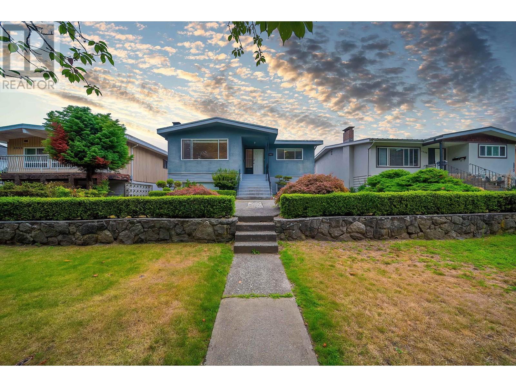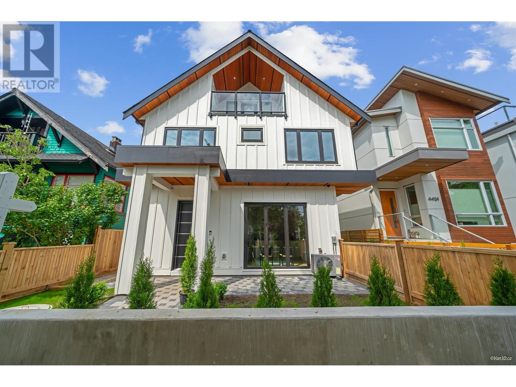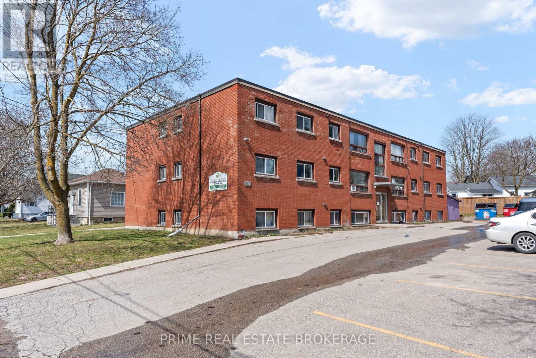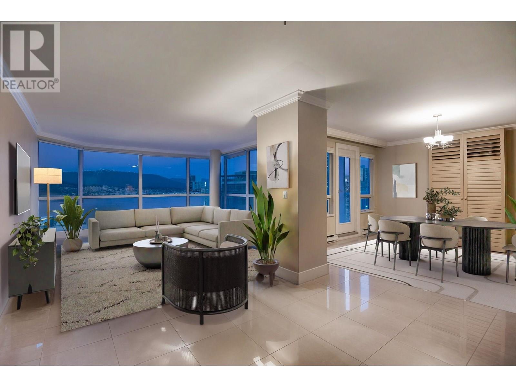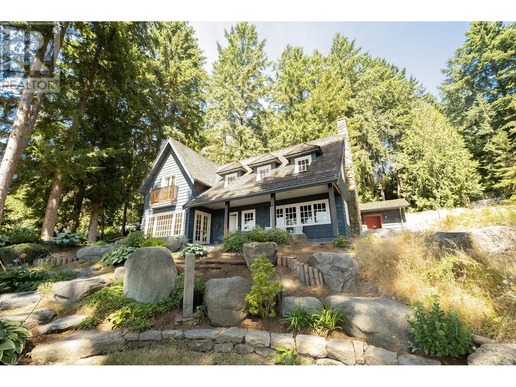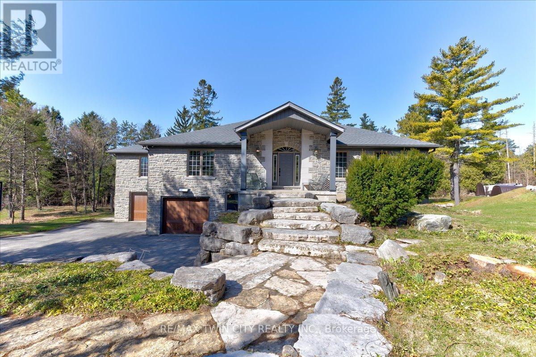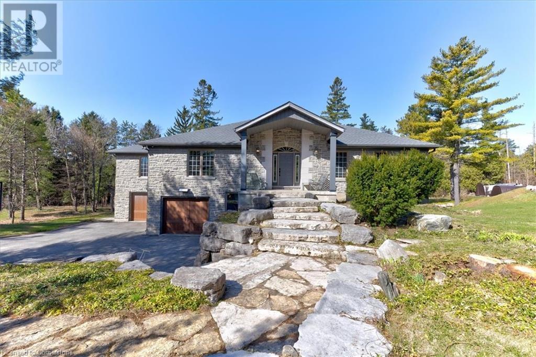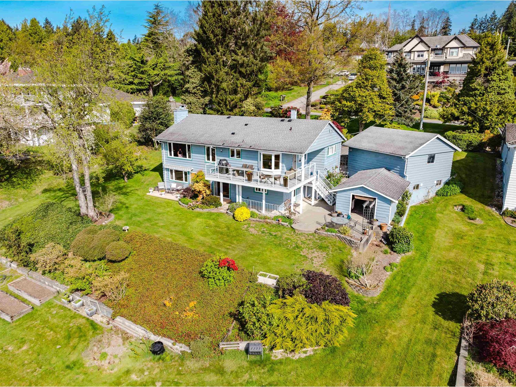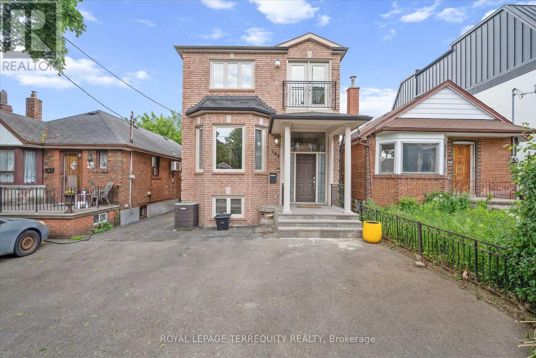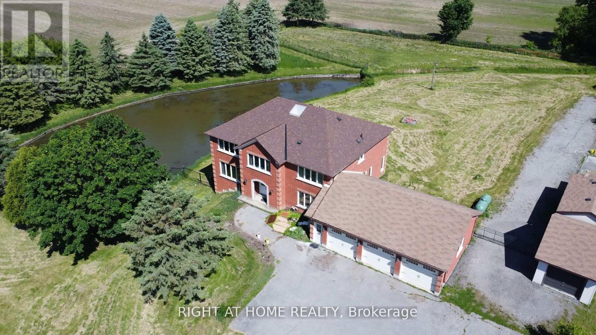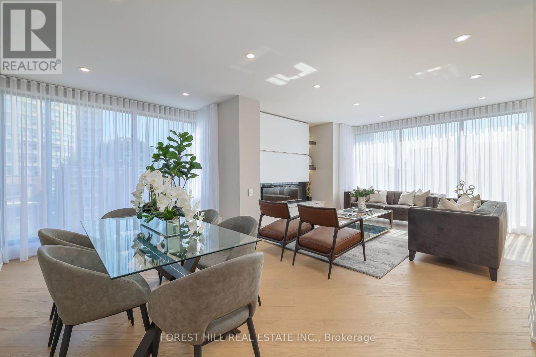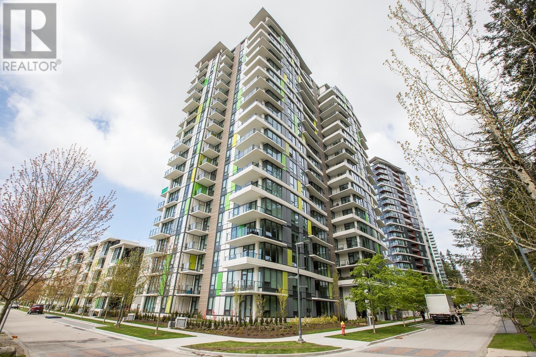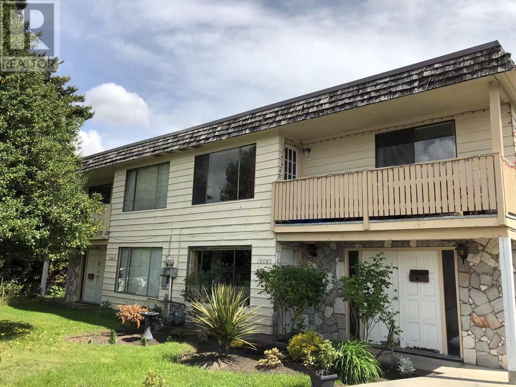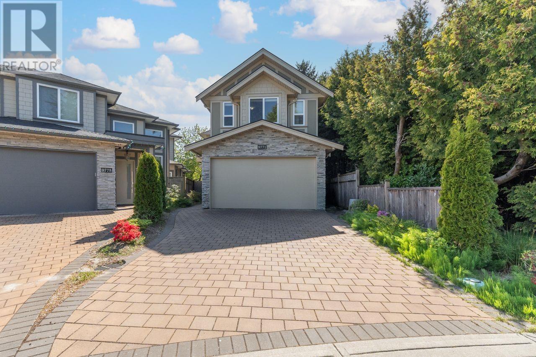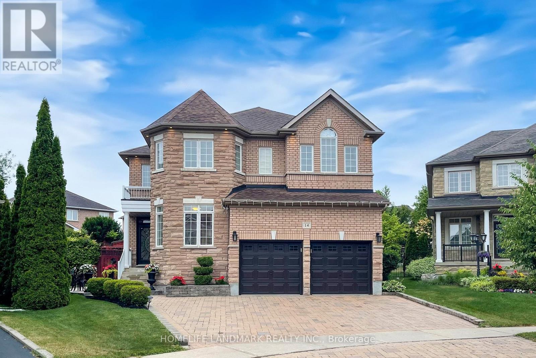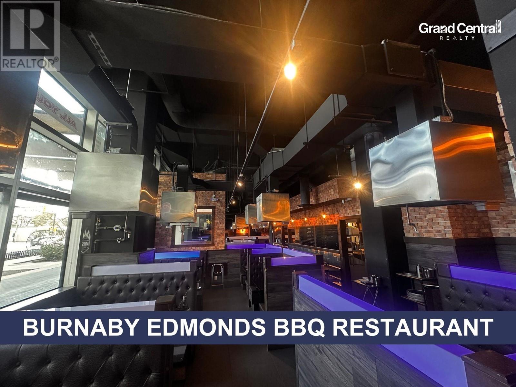7348 11th Avenue
Burnaby, British Columbia
INVESTOR´S DREAM or MULTI-GENERATIONAL LIVING! Looking for a home that pays for itself? This unique property offers three rental suites to help offset your mortgage or generate serious passive income! -3-Bedroom Main Home - Live comfortably in the spacious upper level -2-Bedroom Suite - Great for long-term tenants -1-Bedroom Suite - Perfect for a student or single professional -Bonus Studio Suite - Ideal for short-term rentals or a home office With multiple income streams and flexible living options, this property is perfect for investors, house-hackers, or multi-generational families. Located in a sought-after neighborhood with easy access to schools, transit, and amenities. Don´t miss this rare opportunity! DM for details or a private showing. (id:60626)
Unilife Realty Inc.
92 Ridgevale Drive
Toronto, Ontario
Modern renovated & immaculately maintained 4+1 bedroom, 4 bath family home on a Private Pool Sized Lot (46x120 ft) Beautifully Landscaped and Surrounded By Mature Trees providing ample privacy. New Kitchen (2024), Powder Room (2023), sunroom metal roof (2025), updated bathrooms & fixtures throughout. Entire home has been professionally painted top to bottom. Fully finished basement with great layout. Hardwood Floors & potlights throughout. Abundance of Storage on all three levels. GasFireplace, Sunroom, Extra Large Deck, Stainless Steel Appliances including Fridge (water and ice), Bertazzoni Gas Range, built-in Microwave, Dishwasher, Wine Fridge. Many smart home upgrades including smart lock, light switches & nest thermostat. Water softener system, central vac, gutter guards and large backyard shed. Prime location - 7 minute walk to Subway, schools (Ledbury), & synagogues. Easy Access to Allen Rd. & 401. (id:60626)
Right At Home Realty
3063 Rosemont Drive
Vancouver, British Columbia
Builder and Investor ALERT! PRIME LOCATION! Don't miss this Chance to create a ideal home or develop multi-unit on this quiet Fraserview location. Central location with short drive to Richmond and Burnaby. Surrounded by good school, David Thompson Secondary, Ecole Ann Hebert and Captain James Cook Elementary with Golf course ,trail and parks within walking distance. Very well maintained. Total 5 Bedrooms, 3 on the main and 2 in the basement. (id:60626)
Nu Stream Realty Inc.
1 4463 Walden Street
Vancouver, British Columbia
Step into this stunning brand new 1795 sqft front unit half duplex located in the heart of Little Mountain/Main Street-one of Vancouver's most coveted neighbourhoods! This 4 bed, 4 bath home is thoughtfully designed with high-quality finishing, custom millwork, and a bright, open layout. Enjoy seamless indoor-outdoor living with large glass doors that open to a sunny front patio, creating the perfect space for relaxing or entertaining. Includes a private 1-car garage and is just steps from shops, parks, top schools, and vibrant Main Street. Open house Sun 2-4pm 13 July (id:60626)
RE/MAX City Realty
395115 County Road 12
Amaranth, Ontario
Welcome To 395115 County Rd 12 Amaranth. Amazing Country Property!! Well Maintained Beautiful Detached 4 Level Backsplit Sitting On 5 Acres Land With Natural Pond On The Front. Property Has 2 Bedroom In-Law Suite. Main House - Open Concept Living Room With Pellet Stove, Dining Room, Eat-In-Kitchen With W/O To Deck & Above Ground Pool. Upper Level Features 3 Bedrooms, 2 Bathrooms. Primary Bedroom Features W/I Closet With Ensuite With Jacuzzi Tub! 3rd Level Features Rec Room With Propane Fireplace, Wet Bar & W/O To Yard, 4th Bedroom, 4 Pc Bathroom, Laundry Room, 4th Level Features 5th Bedroom, Additional Rec Room, Cantina & Lots Of Storage!! Separate In-Law Suite Features Kitchen, Living Rm, Dining Rm, Laundry Rm, 4Pc Bathroom, 2 Bedrooms & 2Pc Bathroom, Lots Of Aux Buildings All Powered, Insulated Shed Near Pond. Must Look This Gorgeous Property, Pls Show And Sell!! (id:60626)
Homelife Maple Leaf Realty Ltd.
65 Princess Street W
Central Huron, Ontario
12-unit multifamily asset in central Clinton with a strong in-place NOI and clear value-add upside. Currently 75% occupied, with 3 vacant units ready to renovate and lease at market. Rents are below market, allowing for a mark-to-market lift of over 20%. Professionally managed, separately metered, and offering surface parking. Building is well-maintained with select unit renovations already complete. A low-maintenance, high-potential acquisition with immediate room for increased cash flow and long-term hold upside. Financials available. Buyer to do own due diligence. (id:60626)
Prime Real Estate Brokerage
304, 140 Stone Creek Road
Canmore, Alberta
Experience the height of luxury in this 2,696 sq ft penthouse; Canmore’s premier concrete-built residence. This 3+ bedroom, 3-bath home offers picturesque mountain and forest views in a quiet and serene setting along with two expansive balconies including one off the primary suite. The recently renovated chef-inspired kitchen features high-end appliances, stone counters and a walk-in pantry, flowing into a spacious living area with a stunning gas fireplace. Two primary retreats offer spa-like ensuites and walk-in closets. Additional highlights include a flexible dining/den space, steam shower, large laundry room, two heated underground parking stalls, and a massive 200 sq ft private storage unit. Sophisticated mountain living starts here—welcome to a life elevated (id:60626)
RE/MAX Alpine Realty
340 West Chestermere Drive
Chestermere, Alberta
WELCOME TO THE LAKESIDE OASIS; located directly on Chestermere lake and overlooking The LAKESIDE GOLF COURSE. A CUSTOM DESIGNED LAKE FRONT MARVEL by SuiGeneris Homes; a luxury builder with a track record of success in CHESTERMERE LAKE, KINNIBURGH SOUTH, and several communities in CalgaryThis home offers stunning lake & golf course views, superb elevations, and a walk-out basement, this property is truly exceptional. BUILDER WARRANTY INCLUDED!!! QUICK POSSESSION. COMPLETELY RENOVATED DOWN TO THE STUDS WITH ALL NEW ELECTRICAL WIRING, PLUMBING, WINDOWS, SIDING, HUGE MAIN FLOOR DECK, MASTER SUITE PRIVATE LAKE FRONT DECK, Epoxy finish on garage floor. OVERSIZED FOUR CAR GARAGE with EPOXY FLOORS, NEW FLOORING, NEW GARAGE DOOR, NEW HVAC, ALL NEW ROOFING, WINDOWS, DOORS, SPRAY FOAM INSULATION THROUGHOUT THE HOUSE AND MORE! COMPLETED WITH A NEW FLOOR PLAN AND ADDITION TO THE HOUSE. Sitting on a HUGE LOT THAT IS RIGHT ON THE LAKE with over 4,200 SQ FT of living space. This well-planned floor plan offers 5 Beds, 1 flex area, 5.5 baths & an attached OVERSIZED QUAD GARAGE with a DRIVE THROUGH DRIVEWAY. 3 ENSUITE BEDROOMS!!! ONLY 10 MINUTES TO/FROM CALGARY. The professionally designed interior is an elegant balance of light tan hardwood floors with white and grey walls and black finishing. The combination LARGE WINDOWS, VAULTED CEILINGS IN LIVING AREA AND BEDROOMS, OPEN TO ABOVE LIVING AREA, LOTS OF NATURAL LIGHT to the living areas. In addition to the lake views, enjoy the views of the golf course from 2 bedrooms and a loft on the upper floor. Other features include PAVED, DRIVE THROUGH DRIVE WAY, rich combination of Smooth Acrylic Stucco, stone & batten boards on exterior, Custom Cold Air Return Grills, Built in custom closet systems, ship lap feature walls, 2 fire places on main floor and one in master bedroom, ROUGHED IN SMART MONITORING SYSTEMS, Hardwood Flush Mount Vents in hardwood areas, open riser stairs, 5” Engineered Hard Wood on main floor, premium carpet, Cust om Shower Base with tile to ceilings in all showers, Premium Delta Plumbing package, 36” lower cabinets. All vanities have upgraded drawer style fronts, 8” Stone back splash, High efficiency Tankless Water Heater, Roughed-in Garburator, roughed-in Central Vacuum, High Efficiency Furnace & Smart Thermostat, BBQ Gas line and roughed in garage heater. The kitchen features include a deluxe Kitchen Aid appliance package with waterline to the fridge. Offering Quick and easy access to highway 16, Downtown Calgary, lots of shopping at the nearby East Hills Mall, restaurants, nearby schools and other conveniences. Drive through driveway with fully completed landscaping. MOVE IN READY HOME. READY FOR QUICK POSSESSION ith new elevations and a functional floor plan. (id:60626)
Real Broker
1107 707 Courtney St
Victoria, British Columbia
The most bespoke residence ever offered at The Falls. 3 bedrooms, 2.5 bathrooms spanning 1500 sqft of interior space, and 1000 sq ft of outdoor living. This one-of-a-kind, custom-crafted home redefines downtown luxury with over $750K in tailored upgrades. Designed meticulously by the owner - Large kitchen & living room, integrated storage, herringbone hardwood floors, Italian Porcelain stone matching throughout all amenities, added lighting, and motorized shades, plumbed vapour fireplace, Kohler tech walk-in shower, and PITT integrated cooktop - the list continues. Step outside to a jaw-dropping 1,000 sq.ft. terrace featuring a 2-storey waterfall, fireplace, Urban Bonfire outdoor kitchen, putting green, and custom planters surrounding the perimeter. Panoramic southern exposure and glowing sunset views. Soaring brightness floods the interior through floor-to-ceiling glass. This is not a renovation - it’s a full reinvention. A true one-off masterpiece in the heart of Victoria. (id:60626)
RE/MAX Camosun
112 Tyler Street
Aurora, Ontario
Welcome To 112 Tyler St. Offering Privacy And Accessibility In A Sought-After Neighbourhood In The Heart Of Aurora. This 2-Storey Home Has A Finished Walk-Out Basement, Is Carpet Free, Has An Open Concept Kitchen And Family Room With A Gas Fireplace, Living And Dining Room With Hardwood Flooring, Coffered Ceiling And California Shutters. Interior Access To Garage Via Mudroom. 2nd Floor Laundry Room. Large Primary Bedroom With His And Her Walk-In Closets And A 5-Piece Spa Like Ensuite. 2nd Bedroom With 4-Piece Ensuite. Bedrooms 3 & 4 Have A 4-Piece Jack And Jill Bathroom. Enjoy Your Morning Coffee On The Upper Deck From The Eat-In Kitchen Overlooking The Private Backyard. Finished Walk-Out Basement Has A 3-Piece Bathroom, 2 Sets Of French Doors To Rear Patio And Gas Fireplace In The Rec Room. This Aurora Village Beauty Is Close To Schools, Grocery Stores, Shops On Yonge Street, Public Transit, Go-Station And The High Ranking School - St. Andrew's College. This Is A Unique Chance To Own A Luxury Home In One Of Auroras Finest Enclaves. (id:60626)
Exp Realty
2303 1415 W Georgia Street
Vancouver, British Columbia
Palais Georgia - This 2-bedroom, 2-bathroom home offers breathtaking water, city, and mountain views in nearly all directions, including fireworks at Canada Place and English Bay. This spacious residence offers detached house-like space, floor-to-ceiling windows, a well-designed partition layout, AC, a sleek kitchen and two private balconies. Enjoy great amenities: a fitness center, indoor pool, hot tub, concierge, and secure double parking. Steps from shops, the seawall, Stanley Park, Coal Harbour community center and the city's best restaurants, with a bus stop at your doorstep. This walkable and bike-friendly location offers an exceptional opportunity to truly live the Westcoast lifestyle. (id:60626)
Exp Realty
1289 Gower Point Road
Gibsons, British Columbia
The most stunning home designed by architects to replicate a 1910 Yankees Cottage built in the Montauk,Long Island style.This home has been built to the highest quality sitting on one acre with 200 ft waterfront esplanade with sunny SW views.Feautures inc,Carrera marble in kitchens and bathrooms, high end custom built cabinetry in kitchen,living room and huge walk-in closet.Butlers Kitchen inc sub zero fridge,miele d/w,eastern white pine floors from New Hampshire,cherry creek windows from Seattle inc brass hardware,stone fireplaces in the kitchen,living and primary bedroom,balau exotic wood decking,park like setting with professional landscaping inc basalt rock & granite,Juliette balcony from primary bedroom over looking the ocean, natural gas radiant floors, this home is a must see! (id:60626)
RE/MAX City Realty
20 Grandy Lane
Cambridge, Ontario
RARE OPPORTUNITY!! Custom built raised bungalow on a 1.04-acre lot, offering court location surrounded by protected greenspace. This exclusive, 10 estate court rarely has homes come up for sale and 20 Grandy lane is one that takes full advantage of the natural features, completely backing onto mature forest with direct access to Millcreek conservation land. The home features a stunning all stone exterior with a beautiful retaining wall and carefully set natural stone steps, leading to the front door. The main level layout is wide open with large windows, designed to overlook the backyard from anywhere within the open space and providing access to the elevated multi-level deck completed with composite decking and glass rails. A rich, maple raised panel kitchen sits central with an oversized quartz countertop and raised bar sitting area; elegant crown molding finishes the cabinets to the ceiling with built-in stainless-steel appliances, gas cooktop. Equal in elegance is the built-in family room wall unit featuring gas fireplace insert. A three-sided fireplace separates the dining room from a sunken sitting area providing for an elevated view of the backyard; coffered ceiling accents and hardwood flooring span the space. Completing the space is a large bedroom, laundry, 2-piece bathroom, and the primary suite, complete with walk in closet and recently renovated (2023) 5-piece spa like ensuite. A hardwood staircase leads to the lower level which is still completely above grade; the home was strategically placed to take full advantage of the walkout. Lower level gives access to the oversized, staggered double car garage. Perfectly suited as a multi-generational home, offering three bedrooms, a recently renovated (2023) 4-piece bathroom, recreation room with gas fireplace, and kitchenette along with wet bar. Roof(2024), Additional oversized garden shed for equipment storage. Minutes from the 401, amenities, and schools. Don't miss this truly beautiful property! (id:60626)
RE/MAX Twin City Realty Inc.
20 Grandy Lane
Cambridge, Ontario
RARE OPPORTUNITY!! Custom built raised bungalow on a 1.04-acre lot, offering court location surrounded by protected greenspace. This exclusive, 10 estate court rarely has homes come up for sale and 20 Grandy lane is one that takes full advantage of the natural features, completely backing onto mature forest with direct access to Millcreek conservation land. The home features a stunning all stone exterior with a beautiful retaining wall and carefully set natural stone steps, leading to the front door. The main level layout is wide open with large windows, designed to overlook the backyard from anywhere within the open space and providing access to the elevated multi-level deck completed with composite decking and glass rails. A rich, maple raised panel kitchen sits central with an oversized quartz countertop and raised bar sitting area; elegant crown molding finishes the cabinets to the ceiling with built-in stainless-steel appliances, gas cooktop. Equal in elegance is the built-in family room wall unit featuring gas fireplace insert. A three-sided fireplace separates the dining room from a sunken sitting area providing for an elevated view of the backyard; coffered ceiling accents and hardwood flooring span the space. Completing the space is a large bedroom, laundry, 2-piece bathroom, and the primary suite, complete with walk in closet and recently renovated(2023) 5-piece spa like ensuite. A hardwood staircase leads to the lower level which is still completely above grade; the home was strategically placed to take full advantage of the walkout. Lower level gives access to the oversized, staggered double car garage. Perfectly suited as a multi-generational home, offering three bedrooms, a recently renovated (2023) 4-piece bathroom, recreation room with gas fireplace, and kitchenette along with wet bar. Roof(2024), Additional oversized garden shed for equipment storage. Minutes from the 401, amenities, and schools. Don’t miss this truly beautiful property! (id:60626)
RE/MAX Twin City Realty Inc.
13128 Couthard Road
Surrey, British Columbia
Rare opportunity in sought after Panorama Ridge one of Surrey's most sought-after neighbourhoods. Beautiful maintained 4-bedroom + den, 3-bathroom family home for the family to live in or future build of a new home. 24,393sqft lot with breathtaking panoramic views from the main living area. Enjoy the tranquility of an executive enclave surrounded by abundant walking trails, while being just minutes from schools, shopping, transit, golf courses, and major commuter routes. This is a once-in-a-lifetime opportunity to own a home that blends comfort, convenience, and natural beauty. (id:60626)
Royal LePage - Wolstencroft
384 Winnett Avenue
Toronto, Ontario
Amazing location, Mature area surrounded by many schools and parks with easy access to Allen Expressway, Eglington Subway and future Eglington LRT, Minutes from shopping, restaurants and downtown. Large 3 bedroom home with 4 bathrooms. Spacious kitchen with granite counter tops, breakfast nook and coffee bar. Walk out to deck for backyard fun. Enjoy family dinners in the dining room and a bright and airy living room with a bay window , electric fireplace and built in bookcases. The 2nd level has a quiet private main bedroom with a Juliette balcony and ensuite. As well as 2 good sized bedrooms for the family. The lower level can be a recreation room or used as an in-law suite /rental with separate access. This is a fabulous home for a young family to enjoy that has 2 prestigious schools within walking distance-Leo Baeck and minutes away from Robbins Hebrew Academy. A must see. (id:60626)
Royal LePage Terrequity Realty
3422 Post Road
Oakville, Ontario
Absolutely Stunning Luxury Home | Approx. 3900 Sq Ft Including Finished Basement. This 4-year-new luxury home welcomes you with a 14-ft ceiling in the foyer and elegant chandeliers. Featuring 12-ft ceilings on the main floor, 9-ft ceilings on the second floor and basement, with coffered ceilings and pot lights throughout. The chefs kitchen offers high-end JennAir appliances: built-in oven/microwave, 48 built-in fridge, 6-burner cooktop with pot filler, Caesarstone countertops, pearl backsplash, expanded island, and a walk-in pantry. The open-concept layout includes a family room, and a combined living/dining area with electric fireplace and lots of natural light. A separate den with French doors offers a quiet space perfect as an office or main-floor bedroom. The builder-finished basement with separate entrance is ideal for entertaining or potential rental income. A loft upstairs can easily be converted into a 5th bedroom. Two bedrooms have private ensuites, while two share a Jack-and-Jill. The primary suite features tray ceilings, a spa-like ensuite with rain shower, body jets, and a large walk-in closet. All bathrooms are upgraded with frameless glass, rain/handheld showers, and stylish tile work. Other highlights: zebra blinds throughout (incl. basement), designer lighting, EV rough-in, high garage ceiling (suitable for car lift), upgraded A/C, 200 AMP panel, flood shut-off valve, and exterior pot lights. Prime location walk to schools and parks, and just minutes to shopping, top schools, highways, and hospital. A rare blend of luxury, function, and location this home is a must-see! (id:60626)
RE/MAX Real Estate Centre Inc.
1008 Mount Albert Road
East Gwillimbury, Ontario
Country Living in the City. Discover a gem in East Gwillimbury: a sprawling estate featuring a large pond set within 2 acres of land. This magnificent mansion offers 4,000 square feet of living space, including 5 bedrooms and a spacious deck, providing an ideal setting for those seeking inner peace. Located just minutes from Newmarket, this property offers convenient access to all amenities, including the 404 highway and public transit options such as the East Gwillimbury GO Train Station. Enjoy nearby shopping at Costco and Upper Canada Mall. (id:60626)
Right At Home Realty
301 - 342 Spadina Road
Toronto, Ontario
Experience an extraordinary & rare opportunity in the prestigious enclave of Forest Hill. A meticulously renovated 1,750 SF corner suite nestled within an exclusive boutique building. This turnkey residence showcases 2 spacious bedrooms & 2 bathrooms, boasting bespoke finishes that elevate everyday living. Bathed in natural light, the suite features floor-to-ceiling glass creating a bright and airy atmosphere. The sumptuous light wood floors add a sophisticated touch to every room. A striking fireplace with custom built-ins & integrated lighting, serves as the anchor of the main living space. The thoughtfully designed split floor plan offers a seamless flow ideal for entertaining. The chef's kitchen is equipped with high-end Miele appliances, a stunning quartz center island with overhead hood fan & ample cabinetry. Breathtaking views of the surrounding tree canopy. Retreat to the gracious primary suite, featuring custom built-in cabinetry & a spa-like ensuite, complete with double sinks, a spacious walk-in shower with bench, heated floors & heated towel rack & exquisite finishes that exude opulence. The generous second bedroom is the epitome of comfort & style, while the additional bathroom boasts a luxurious soaker tub, heated floors & towel rack. This impressive suite also includes a full laundry room with sink and extra storage. Completing the package are 2 parking spaces & large locker. Situated just steps away from The Village, Loblaws, boutique shops & fine dining options, as well as Winston Churchill Park & scenic ravines. Public transit is conveniently around the corner. This exceptional residence harmonizes exquisite design with an unbeatable location, setting the stage for an enviable lifestyle in one of Toronto's most sought-after neighbourhoods. (id:60626)
Forest Hill Real Estate Inc.
1309 3487 Binning Road
Vancouver, British Columbia
Eton by Polygon - rarely available 3 bedrooms with water view unit - a prestigious parkside tower at UBC's Wesbrook Village. Designed by renowned architect Walter Francl, this community features dramatic landscaping and an impressive water feature. This 3-bed, 2-bath Southwest-facing home boasts A/C, Bosch appliances, a stylish kitchen and a generous deck. Bedrooms are located at the opposite ends of the home to maximize privacy. Enjoy the convenience of double sinks and a generous walk-in shower in the ensuite Great school catchments: Norma Rose Point Elementary and University Hill Secondary. (id:60626)
Royal Pacific Realty Corp.
10060-10080 Severn Drive
Richmond, British Columbia
Builders and investors alert! Fantastic Duplex that sits on a very large, rectangular and private lot (83' x 127') with wide frontage! Potential to sub-divide or land assembly opportunities! This side by side Duplex on each side has TWO separate units with separate entry (3 bedrooms 1.5 bath upstairs and 2 bed 1 bath downstairs), total FOUR separate units, in-suite laundry and storage. Great opportunity to live in one unit, and rent out the other ones as mortgage helper! Or hold as investment property, or to build TWO new dream homes. Centrally located close to bus stops, Broadmoor village, South Arm Community Center, School catchment: McRoberts Secondary (Ranking 1st in Richmond public school, 8.1/10), and Whiteside Elementary (7.8/10). Don't miss this RARE OPPORTUNITY! (id:60626)
Interlink Realty
9771 Sealily Place
Richmond, British Columbia
The property sits on a 4,704 SQF lot with great potential in a quiet and family-friendly neighborhood. It is close to two excellent schools: Kingswood Elementary and McNair Secondary, which provide convenient access to quality education. With easy access to two highways, a shopping center, and public transit, everything you need is close at hand. The property features: four bedrooms plus one den as an office room or family room, four bathrooms, a large kitchen with another separate work kitchen, and the large side by side garage for two indoor parking and other two outdoor parking spaces, very quiet & clean private yard with patio, the house is located in a quiet cul-de sac on a North & South exposed lot, and it's offering a spacious and comfortable living environment for families! (id:60626)
Magsen Realty Inc.
14 Marble Bridge Drive
Richmond Hill, Ontario
Absolutely Amazing Executive Home In Sought After Jefferson Forest Community *Top 5 Reasons to Buy 14 Marble Bridge Dr., Richmond Hill *1. Prime Location in Richmond Hill: Situated in The Highly Desirable Jefferson Community, The Home is Close to Top-Ranking Schools, Shops, Serene Parks, Golf Courses, Tennis Courts And Major Highways; *2. Bright and Spacious: This Beautiful Home Offers An Expansive 3,514 sq. ft. of Above-grade Living Space With 9 Ft Ceiling + Skylight And More *Well Designed And Beautifully Maintained Backyard Garden, Perfect For Comfort and Functionality. With Functional Multiple Living Areas And 5 Generously Sized Bedrooms, There's Plenty of Room for Families of All Sizes. *3. Move-In Ready with Quality Finishes: From Custom Gourmet Kitchen, Hardwood Floors, Designer's Lighting, the Home is Filled with Premium Finishes and Well Appointed Features Throughout; *4. Finished Walk-Up Basement: The Professionally Finished Walk-up Basement Adds Exceptional Value, Offering Extra Living Space, Income Potential, Or The Perfect Setup for Multigenerational Living; *5.Family-Friendly, Safe Neighborhood: Enjoy Living in a Peaceful, Family-Oriented Area with a Strong Sense of Community. Access to Excellent Amenities, Trails, and Community Centres. Makes this an Ideal Place to Raise a Family. AC & Furnace 2024, Roof 2021. (id:60626)
Homelife Landmark Realty Inc.
7328 Edmonds Street
Burnaby, British Columbia
*Showing by appointment only, do not disturb staff. * This is a rare opportunity to acquire a fully equipped BBQ and hot pot restaurant in the rapidly growing Edmonds area. The spacious 4,638 sqft interior accommodates 115 seats and includes 39 individual gas hook-ups with hoods at each table, making it ideal for Korean BBQ or hot pot concepts. The restaurant features 5 VIP rooms, 3 customer washrooms, and holds a liquor license valid until midnight. The kitchen is designed for efficiency and scale, equipped with 4 commercial hoods ranging from 8 to 12 feet, a walk-in cooler, and a walk-in freezer. With 4 years remaining on the current lease and two additional 5-year renewal options, plus a no demolition clause, this space offers long-term stability. Free customer parking adds convenience, and the location is primed for future growth'situated near the Southgate and Edmonds development projects, which will eventually bring over 12,500 new homes.Please contact the listing agent for more information today! (id:60626)
Grand Central Realty

