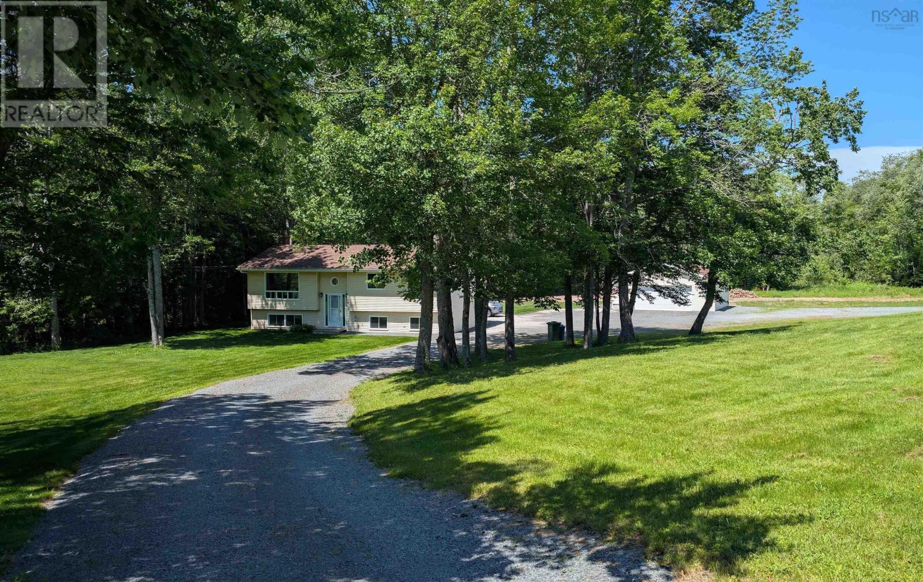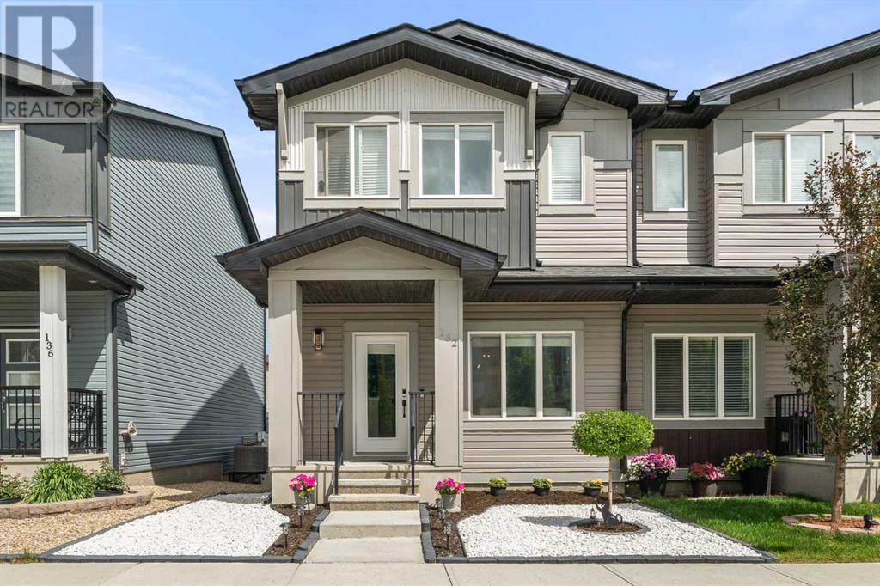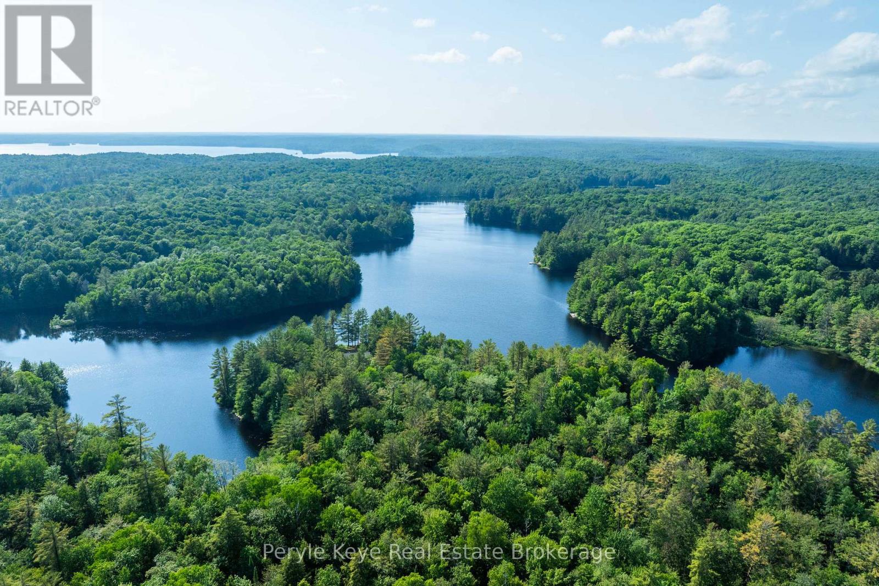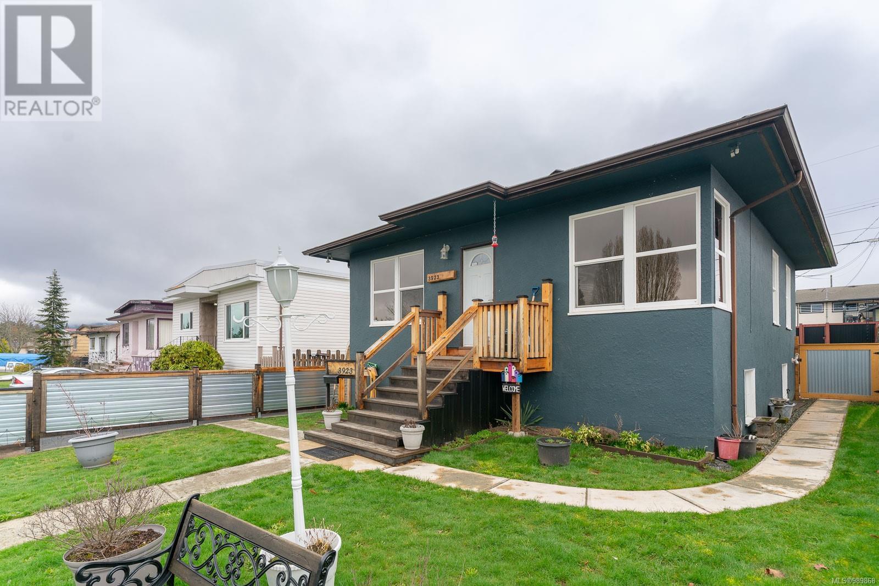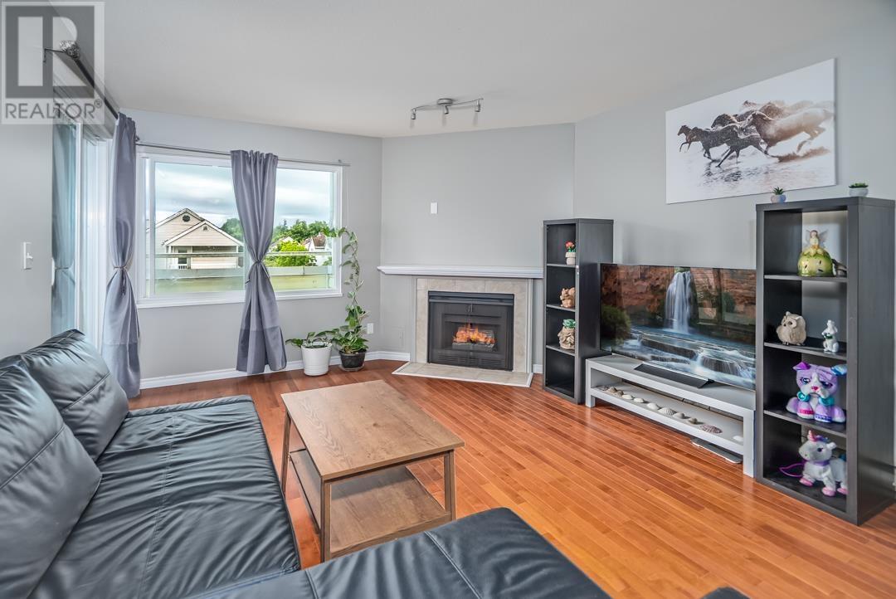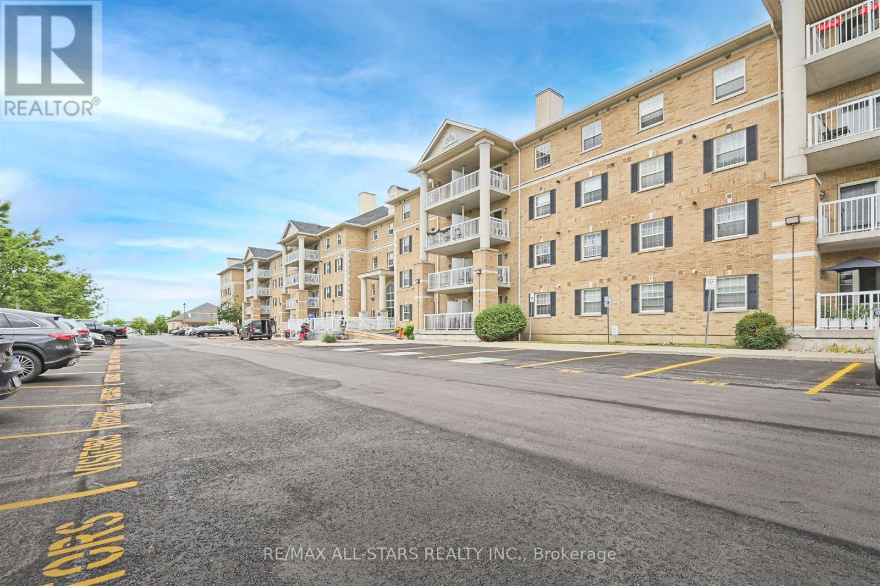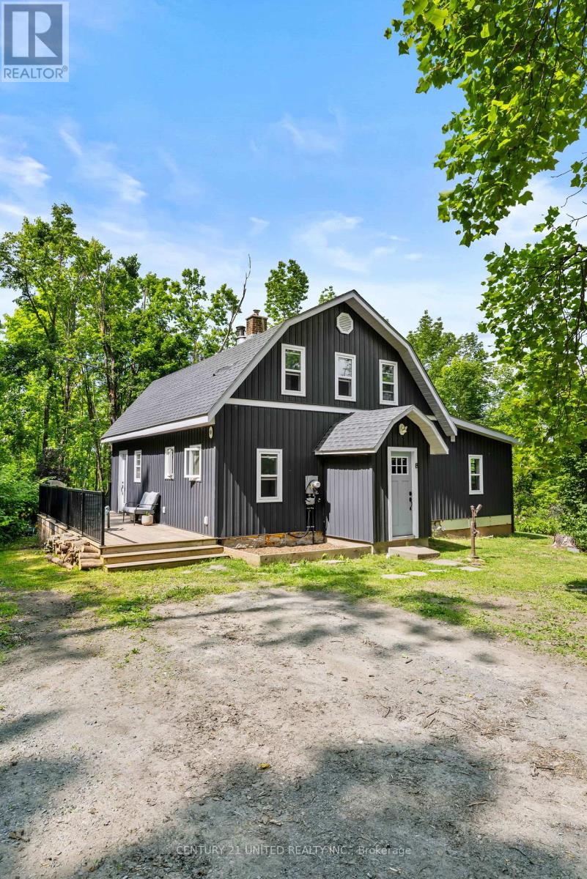129 Rosley Road
Beaver Bank, Nova Scotia
Welcome to 129 Rosley Road in Beaver Bank! As you approach this beautifully maintained family home, you'll be captivated by the sweeping landscape of this fabulous property. This home, offered by the original owners, features approximately 1900 square feet of meticulously cared for living space, including: 4 bedrooms-with 3 conveniently located on one level, an open-concept dining & living room with patio doors that lead to a 12x20 deck overlooking your private 2 acre lot-steps away from the Beaver Bank River, a cozy fully equipped kitchen & a full bath complete this level. Continue to the recently renovated lower level, featuring a spacious rec rm with walk out to yard & quick access to detached garage, a 4th bedroom, & a lrg utility/laundry/storage area. The home shows beautifully & offers abundant natural lighting. Additional features inc: a 28 x 27 garage-wired/insulated/drywall, expansive circular driveway, nestled on a fabulous lot, MU1 zoning & located in a great neighborhood. Move-in ready! (id:60626)
Royal LePage Atlantic
190 North River Road
North River, Newfoundland & Labrador
Located on over 3 acres in beautiful North River, this executive country retreat awaits! At almost 1800 square feet per floor and with a developed basement, there is plenty of room for family and entertaining. Driving up, you will be greeted by manicured grounds, large paved circular driveway with parking for many vehicles, RV's, trailers etc. As you enter the home, the large foyer leads to a very bright yet cozy living room with a floor to ceiling fireplace and a cathedral cedar ceiling. Passing thru the dining room, enter the large country kitchen with ample custom Hickory cabinets and lots of counter space that provides lots of room for entertaining and those quiet country meals! As you leave the living area of the home you pass through beautiful wood French doors into the bedroom area of the home which contains a large primary suite including walk-in closet and beautifully appointed ensuite, two other nice-sized bedrooms, main bath and main floor laundry that has access to the attached garage. Heading down the custom staircase to the basement you are greeted by a large rec room with wet bar, playrooms, tons of storage and a workshop. The home is heated by 2 mini splits with three heads and in-floor electric hot water radiant heat on the main floor. Outside, there is a 52’’ by 26’ detached garage which is wired, finished, heated and has 2 separate bays inside! The grounds are thoughtfully developed with a private stamped concrete deck at the rear, beautifully kept lawns and lots of trees for privacy. Upgrades in the last five years include new shingles on the home and the detached garage, new electric hot water furnace, 2 new mini split heat pumps and all PEX plumbing. This is a great opportunity on a very beautiful and quiet country retreat with lots of land and privacy. The ATV T’Railway, salmon and trout fishing as well as many other outdoor activities at your doorstep. (id:60626)
RE/MAX Infinity Realty Inc.
132 Lucas Boulevard Nw
Calgary, Alberta
Welcome to Modern Living in Livingston!This beautifully crafted Daytona-built townhouse offers the perfect blend of comfort, style, and practicality—with NO CONDO FEES.Built in 2019, this clean and exceptionally well-maintained 3-bedroom, 2.5-bathroom home features triple-pane windows for energy efficiency and quiet living. The open-concept main floor is designed for both everyday comfort and entertaining, with modern finishes, a bright living area, and a beautiful electric fireplace that creates a warm, inviting atmosphere. The well-appointed kitchen features quartz countertops, stainless steel appliances, and a spacious pantry—ideal for both casual meals and hosting guests.A stylish 2-piece powder room adds both function and flair to the main level.Upstairs, the Primary Bedroom is your private retreat, featuring a walk-in closet and a full ensuite. Two additional bedrooms, a 4-piece bathroom, and upstairs laundry provide flexibility for families, guests, or work-from-home space.Step out back to enjoy your deck—perfect for BBQs or relaxing evenings. You’ll also appreciate the detached double garage, offering secure parking and extra storage.Curb appeal is enhanced by the low-maintenance, rock-upgraded front yard, making upkeep a breeze while maintaining a polished, modern look.Located in the vibrant, family-friendly community of Livingston, you’ll enjoy quick access to the airport, Children's Hospital, major shopping centres, and a wide array of parks, schools, and walking paths. The Livingston Hub is a standout community feature with a gymnasium, splash park, skating rink, tennis court, and more—designed to keep the whole family active and connected.You’ll feel right at home the moment you walk in. Schedule your visit today! (id:60626)
Exp Realty
1544 South Lancelot Road
Huntsville, Ontario
Welcome to one of Muskoka's best-kept secrets - a rare opportunity to own 350' of pristine, west-facing shoreline on beautiful Groves Lake. Where quiet is the luxury and views are the reward. Set just 15 minutes to Downtown Huntsville, this picture-perfect property is located on a quiet, high-end lake where only a few fortunate owners get to call it home. Tucked into mature trees and approached by a long, private driveway, the level lot offers a world of possibilities. Spanning over 2+ acres of level, forested land with complete privacy, this property offers hydro at the lot line and several possible spots where your four-season getaway could take shape. The shoreline is untouched. The experience? Unmatched. Think swims that start your day, paddles that clear your mind, and time moves at the rhythm of the lake. Everything feels like perfect tranquility. Framing one of the longest, most breathtaking views on Groves Lake, this rare western exposure offers an ever-changing canvas of light - from sun-drenched mornings to golden hour reflections that stretch across the water. In Muskoka, few orientations are as coveted, or as unforgettable. With private, year-round access, this property invites you to enjoy every season to its fullest. Whether you're planning your forever cottage, investing in premium Muskoka land, or simply seeking a quiet place to escape and unwind, this is a rare opportunity to make it yours. This isn't just a waterfront lot it's the beginning of something special. Groves Lake is a place to recharge, reconnect, and truly escape. This is the setting for your next chapter. A place to create, build, and experience the magic of Muskoka in its purest form. (id:60626)
Peryle Keye Real Estate Brokerage
128 Ducharme Street
Belle River, Ontario
A must See!!! Minutes from the shores of Lake St. Clair. This 2 story gem has been thoughtfully modernized with stylish upgrades throughout and is ready for your final touches to make it your own. The open-concept layout offers bright, airy living spaces perfect for both entertaining and relaxing. The heart of this home is undoubtedly the large chef's kitchen, a paradise for any large family, featuring sleek quartz countertops, and spacious kitchen island. Primary room with walk-in closet and elegant ensuite bath. 5 additional rooms and 2 full contemporary bathrooms, offering plenty of room for a growing family, guests, and a home office. Hardwood floors, new kitchen windows, furnace 2024, Air conditioning, hot water tank equipped and new appliances. Located in a desirable neighborhood, close to schools, shopping and all amenities. Being sold as is where is, seller makes no representations and warranties. (id:60626)
Lc Platinum Realty Inc.
6022 Leah Lane
Nanaimo, British Columbia
Welcome to this stunning 3-bedroom, 2-bath townhome offering spectacular ocean and mountain views in one of North Nanaimo’s most desirable neighborhoods. This top-floor, west-facing corner unit is the #1 location in the complex—private, quiet, and flooded with natural light. Enjoy 9’ ceilings, a bright open-concept layout, and a large deck/patio perfect for outdoor dining or soaking in the breathtaking scenery. Step inside to discover thoughtful updates throughout: modern paint colors, new vinyl plank flooring with acoustic underlay, new trim, sleek countertops, upgraded thermostats and electrical plates, and a brand-new fridge. All appliances and blinds are included, making this home truly move-in ready. The kitchen flows seamlessly into spacious dining and living areas, complete with a cozy electric fireplace—perfect for entertaining or relaxing. This well-maintained home features Telus fibre optic with in-room controls, a fire suppression sprinkler system, and one dedicated parking spot. The complex offers a garbage/recycling/refundables area for convenience. Located in a premier location that backs onto open fields and schools, this townhome is close to shopping, parks, and transit—everything you need is within reach. Pet-friendly with no size restrictions (see bylaws), and no age restrictions, this property suits a wide variety of lifestyles—whether you're downsizing, investing, or entering the market. Luxurious yet practical, peaceful yet connected, this home offers comfort, style, and unbeatable value in North Nanaimo. Don’t miss out—book your showing today! (id:60626)
Royal LePage Nanaimo Realty (Nanishwyn)
130 Keyport Ci
Leduc, Alberta
Turnkey and beautifully finished, this stylish 2-storey in West Haven offers 2,149 sq ft of thoughtfully designed family-friendly space. The open-concept main floor features a chef-inspired kitchen with stainless steel appliances, granite countertops, a gas stove, and a walk-through pantry leading to a practical mudroom and laundry off the garage. Rich hardwood, a natural gas fireplace, and an $8,000 built-in sound system on both floors elevate comfort and livability. Upstairs includes three bedrooms, including a generous primary suite with a 5-piece ensuite and matching granite. A vaulted bonus room with built-in ceiling speakers, welcoming foyer, and detailed stair railing add charm. Central A/C, $6,000 in custom blinds, and a new roof (2021). Ample garage storage, natural gas BBQ hookup, and an east-facing porch to enjoy the morning sun. Close to walking paths and just steps from schools, with a large backyard and an undeveloped basement ready to grow with your family. Furniture negotiable (id:60626)
Maxwell Heritage Realty
3923 Anderson Ave
Port Alberni, British Columbia
Don't miss your chance to own this cozy home situated in the highly sought after Echo area of Port Alberni. The possibilities are endless with this home as the floor plan is 3 bedrooms and 2 bathrooms upstairs with a mortgage helper below, which could be configured as a 2 bedroom and 1 bathroom suite, with its own entry and laundry. Fully fenced front and rear low maintenance yard. House is walking distance to most amenities. Book your showing today! (id:60626)
Royal LePage Port Alberni - Pacific Rim Realty
23 5661 Ladner Trunk Road
Delta, British Columbia
Welcome to Oakglenn Terrace and this lovely TOP FLOOR 860 square ft 2 bedroom west facing condo. Great location that is close to rec center, shopping, transit and schools. Updates include baseboards, counters, sink and backsplash (2023) and upper cabinets (2022). Spacious living and dining with engineered hardwood and gas fireplace and a huge 130 square ft balcony to enjoy. Large primary bedroom has access to the balcony as well. Well managed complex that had balconies replaced in 2009, and windows and boiler 2016. One pet allowed up to 44 lbs. Great opportunity for first time buyer, downsizing, or investors. (id:60626)
RE/MAX Select Properties
101 - 30 Wilson Street
Markham, Ontario
Rarely Available Ground Floor 2-Bedroom Suite with 2 Underground Parking Spaces. Welcome to this rarely offered ground-level 2-bedroom suite in the highly sought-after Village Glen, featuring a bonus of two separately deeded underground parking spots - perfect for personal use or the option to rent or sell one or both. There's also ample visitor parking for your guests. Ideal for those looking to avoid elevators or stairs, this ground-level unit offers direct walk-in access and easy convenience. Maintenance fees include premium Rogers Cable TV & Internet, and Water. Enjoy the bright, open concept living and dining area featuring large windows and laminate floors throughout. The spacious primary bedroom includes a 3-piece ensuite + Walk-in Closet. A Split-Bedroom layout provides privacy, with the 2nd Bedroom/Den on the opposite side of the unit ideal for privacy or guests. Additional features include ensuite laundry and a convenient powder room for visitors. Nestled on a quiet cul-de-sac backing onto a serene ravine, the building is known for its strong sense of community. Enjoy on-site amenities such as a rooftop garden, library, party/meeting room, and more. Maintenance fees include premium Rogers Cable TV, Internet, and water. Located in the Heart of Old Markham Village, you're just steps to Main Street's charming shops, restaurants, cafes, and local events. Only a 7-min drive to Markville Mall and within close reach of the GO Train, York Region Transit, and TTC, this boutique building of just 43 units offers the perfect blend of comfort, community, and convenience. (id:60626)
RE/MAX Ultimate Realty Inc.
304 - 7428 Markham Road
Markham, Ontario
Location is everything, and this spacious 2-bedroom, 2-bath condo delivers in the heart of prime Markham. Situated in a well-maintained low-rise building, this clean and inviting unit features hardwood flooring throughout the main living areas and laminate floors in both bedrooms. The open-concept kitchen, dining, and living space is perfect for entertaining, complete with a breakfast bar and walk-out to a private balcony and equipped with newer appliances. The generous primary bedroom offers a double closet and a 4-piece ensuite. Enjoy the convenience of a dedicated laundry room with built-in shelving, a closet, and a utility sink. Additional perks include underground parking, ample visitor parking, and proximity to everything you need steps from Costco, shops, restaurants, Ellen Fairclough Public School, Markham Stouffville Hospital, Highway 407, and public transit. This is a rare find in a coveted location! (id:60626)
RE/MAX All-Stars Realty Inc.
8 Library Road
North Kawartha, Ontario
Welcome to your retreat in the North Kawartha's! Nestled just minutes from the region's most popular lakes and only 15 minutes from the charming village of Apsley, this inviting 3-bedroom, 2-batheroom home offers the ideal blend of comfort, convenience, and natural beauty. Step inside to find a bright, open-concept living space designed for family gatherings. The kitchen flows between the dining room and access to the outdoor entertainment area, making it perfect for entertaining family and friends. Each bedroom is cozy, providing peaceful sanctuary after a day of exploring the great outdoors. Outside, you'll fall in love with the private backyard oasis featuring a beautifully landscaped garden and a deck-perfect for summer barbeques, morning coffee, or stargazing on warm evenings. Whether you're looking for a year-round family home or a weekend getaway, this property offers the best of North Kawartha living. Don't miss your chance to own a piece of paradise close to lakes, trails, and all the amenities of Apsley. Book your private showing today! (id:60626)
Century 21 United Realty Inc.

