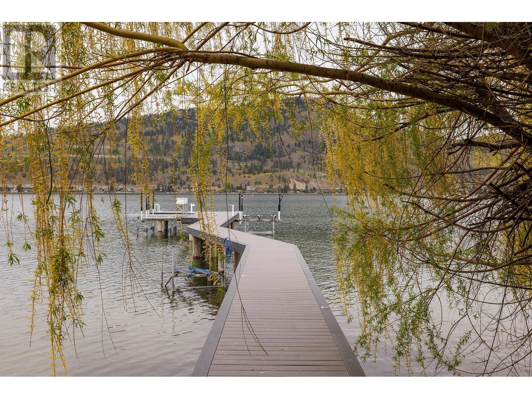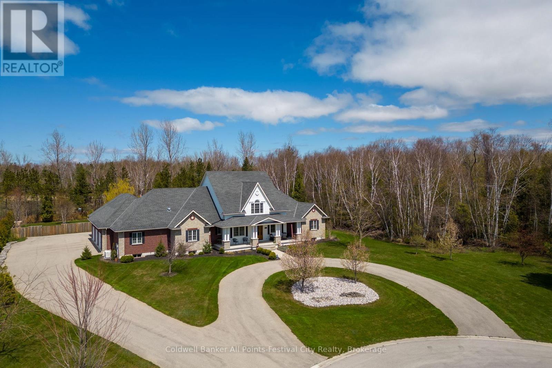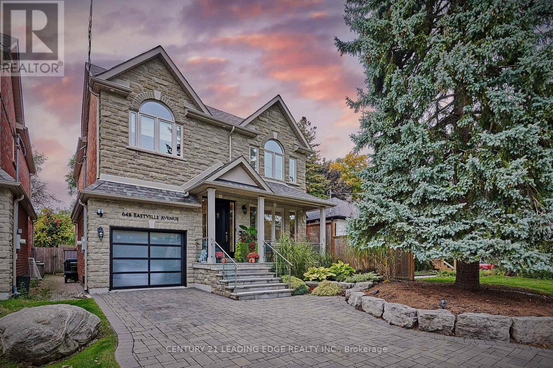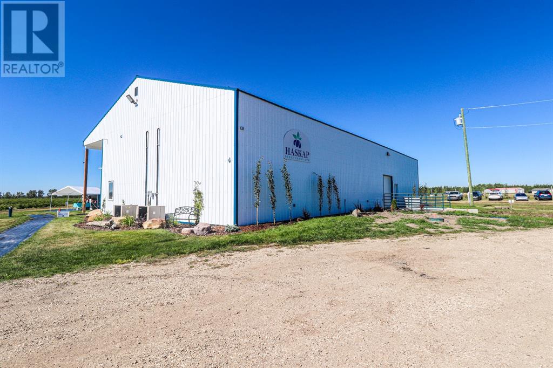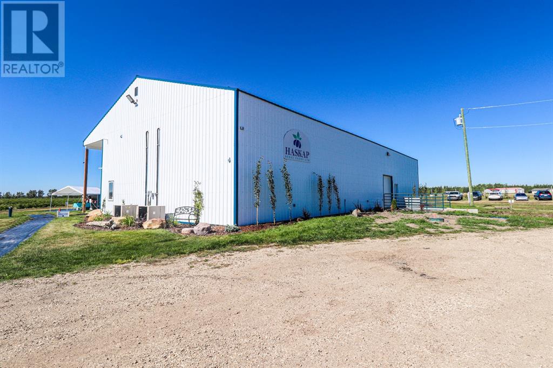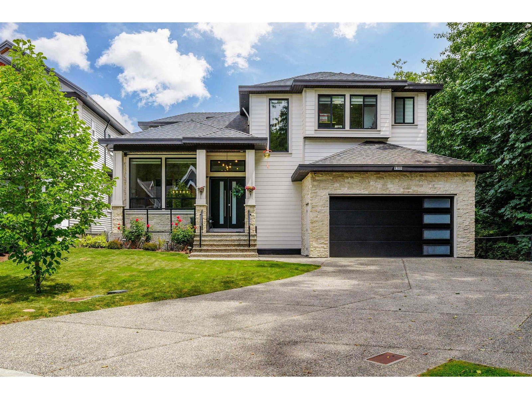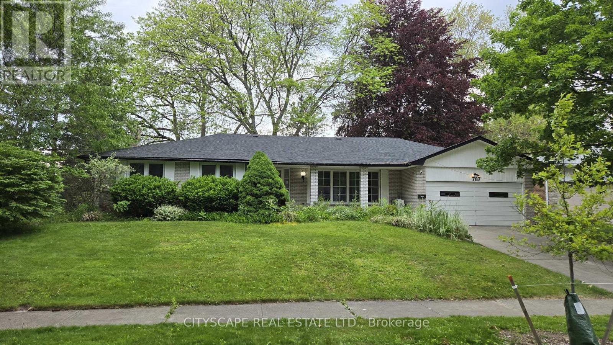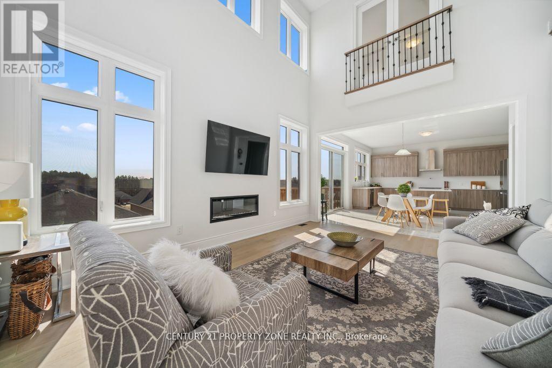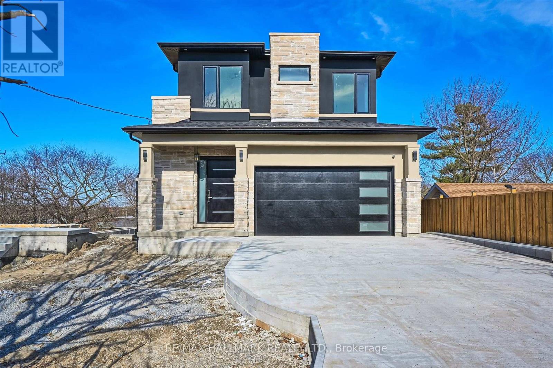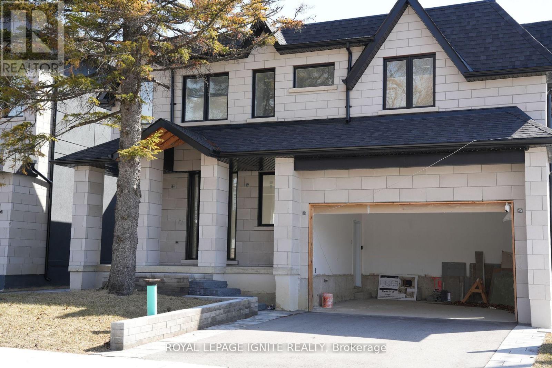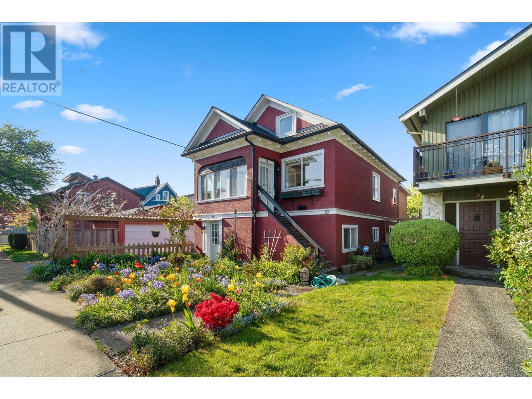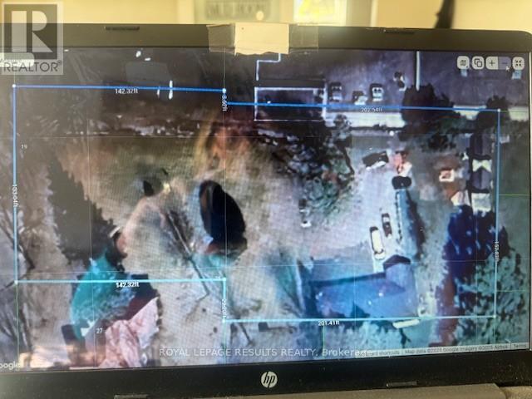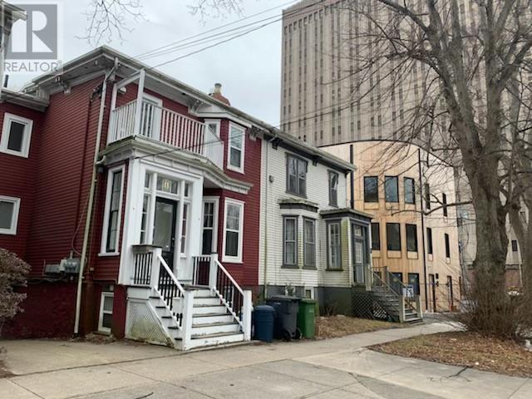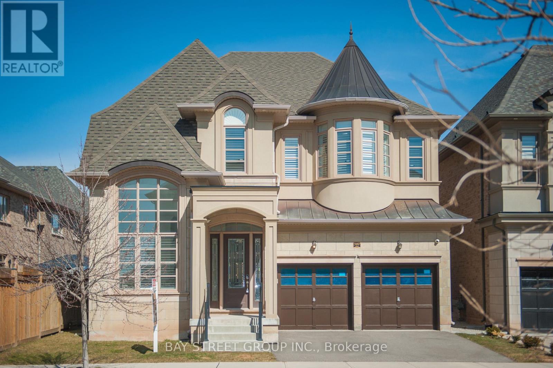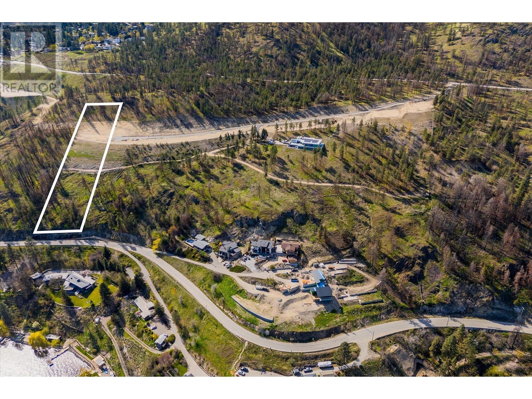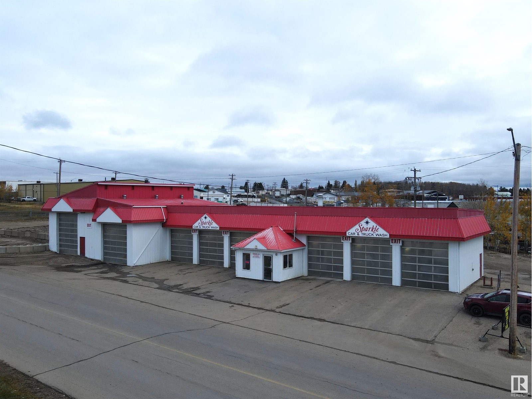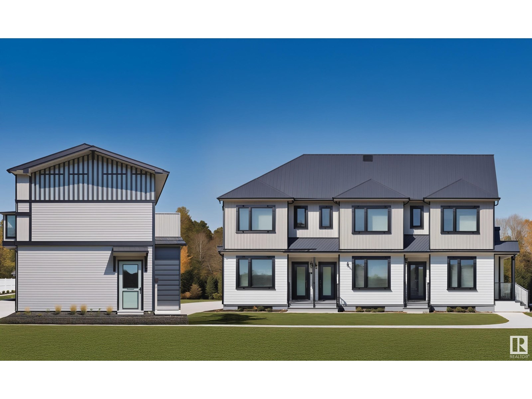1717 Asphodel 10th Line
Asphodel-Norwood, Ontario
Everything You Have Asked For!! 5 bedroom, 4 bath home, attached garage, huge shop & 2 bedroom apartment +23.7 acres! Built in 2021 custom-built home, ICF construction, R60 attic insulation. Private 900' lane with gates, offering over 5,200 sq. ft. , 23.7 private acres with scenic open fields, forest, and a serene pond. Steel roof, and vinyl siding, this home features extensive stamped concrete patios, composite deck with glass railings, off kitchen indoor 14x28" heated saltwater pool & featuring Marquis Hot Tub with Covana powerlifting cover($30K setup). Large firepit surrounded by stamped concrete, covered porch, in floor pool cover, HRV air exchanger. The interior showcases 10-foot ceilings (16-foot cathedral in great room), open gourmet kitchen with high-end appliances, custom cabinetry, & stone counter tops. Enjoy 4 bathrooms & 5 bedrooms with custom closets, including a primary suite with a steam shower en- suite. Amenities include radiant in-floor heating, propane furnace with central air & IBC propane boiler system heating floors and pool. Oversized mud room with island, built in cabinets, stone countertops and washer & dryer, & door to attached heated 2 car garage Fully finished basement with 8' ceilings, clear span floor truss system & pot lights, custom built wet bar, theatre, billiards & arcade games. Attached heated garage, advanced security system, and soundproofed walls. Property highlights include a detached 40x60 heated shop ICF construction in floor drains & radiant heat, bathroom, propane force air heat, 3 bay doors, 12' ceilings & 12'x60' covered RV storage that has 50 amp RV receptacle, & 25' concrete pad in front. A separate 22x40' 2-bedroom in-law apartment (currently rented $2200/month rental income could cover taxes and heating)! walk in shower, open concept, additional outbuildings, 20x30 coverall & 10x12 garden shed Complete security system inside & out can be monitored. This estate offers exceptional privacy & luxurious living! (id:60626)
Kic Realty
38 Mark Street
Aurora, Ontario
The Perfect 4+1 Bedroom & 5 Bathroom *Luxury Dream Home* Family Friendly Neighbourhood* Close To Shops On Yonge, HWY, Entertainment, The GO, Top Ranking Schools & Parks* Premium Corner Lot W/ Private Backyard* 64ft Wide At Rear* Professionally Landscaped & Interlocked* Beautiful Curb Appeal* Large Covered Wraparound Porch* Brick Exterior* Custom Columns* Exterior Lighting* Fibre Glass Main Entrance* Mahogony Garage Door* Legal Basement Apartment* Perfect For Rental Income* Enjoy Approx 4,000 Sqft Of Luxury Living* High Ceilings Throughout* Open Concept Floorplan* Floating Staircase W/ Glass Railing* Smart Home System W/ Built-In iStation & IPad* Expansive Windows* Chef's Kitchen W/ Custom Two Tone Colour Cabinetry* Built-In Speakers* All High End JennAir Built-In Apps* Paneled Refrigerator* Gas Cooktop W/ Pot Filler* Wall Oven & Microwave* Centre Island W/ Waterfall Quartz Counters *Matching Backsplash* Under Cabinet Lighting* Breakfast Opens To Wide Sliding Doors W/O To Sundeck *Natural Gas For BBQ* Family Rm W/ Custom Ceilings* Floating Gas Fireplace* Stone Entertainment Wall* Huge Combined Dining & Living Room W/ Custom Millwork* Gas Fireplace* Built-In Speakers & Walk Out To Covered Porch* Feature Accent Wall For Main Staircase W/ Large Centred Skylight* Primary Bedroom W/ High Ceilings* Fluted Paneling* Walk-In Closet W/ Organizer* Spa-Like Ensuite W/ Standing Shower* Rain Shower Head* Custom Tiling* Glass Enclosure & Shower Bench* Floating Vanity* All Good Sized Bedrooms W/ Closet Space & Large Windows* 3 Full Bathrooms On 2nd* Legal Basement Apartment* Sunfilled Walk-Out Basement* Soundproofed* Custom Kitchen W/ Full Size Stainless Apps* Quartz Counters & Backsplash* Custom White Cabinetry* Undermount Sink By Window* Open Multi-Use Rec Room* Spacious Bedroom W/ Natural Light* 2 Separate Laundry Rooms* Separte Hydro Meter For Bsmnt* Tree Fenced Backyard* Landscaped & Interlocked* Perfect Backyard Space* Must See! Don't Miss* (id:60626)
Homelife Eagle Realty Inc.
8291 Okanagan Landing Road
Vernon, British Columbia
Welcome to your wonderful home on the shores of Okanagan Lake—where every day feels like a vacation, and the lake is your backyard. This well-designed walkout rancher is more than a home; it’s a lifestyle. Perfectly positioned on over an acre of land in the sought-after Okanagan Landing area. This property blends privacy, prestige, and potential. With 66 feet of direct lake frontage, a new maintenance-free composite dock with custom lighting extends your living space onto the water—offering the perfect place to moor your boat swim, sunbathe, launch your paddleboard. Your evening ambiance is set by dock lighting that casts a magical glow over the lake, creating a spectacular scene whether you’re hosting friends or enjoying a quiet moment alone. In addition, there is an opportunity to build an additional garage with a carriage house, this offering is a rare and versatile find in one of Vernon’s most coveted neighbourhoods. (id:60626)
Chamberlain Property Group
17 Fawn Creek Lane
Bluewater, Ontario
One of the most prestigious homes in picturesque Bayfield, ON, located along the shores of Lake Huron. Where to begin with this home - situated on over 4 acres of absolute privacy within the village, this stunning home offers incredible features both indoors & out. Your own walking trail, custom saltwater pool, spectacular covered back porch and hot tub area. Entertaining will be an absolute dream with your own HD golf simulator located in one of the bays of the 4 bay garage. A gorgeous, brand new custom kitchen, complete with Dacor appliances, is the heart of the home. Complete with adjacent butler pantry, laundry room, dining area and grand living room with coffered ceiling and stone fireplace. Your home office space is tucked nicely off the front foyer and overlooks the beautiful front gardens. The primary suite is nothing short of incredible - gas fireplace, gorgeous ensuite with dual shower, soaker tub with fireplace & tv and massive walk-in closet. Two other main floor bedrooms with adjoining ensuite. Your guests will not want to leave once they stay in the loft complete with kitchenette and 3pc bath. The lower level is any sports fan dream! A bar, pool table, projector tv, full kitchen and additional bedrooms, bathroom, sauna room and exercise room complete this home. The bonus is being located in Bayfield! Enjoy all that Main Street offers - dining, shopping & activities. Bayfield offers beautiful beaches, marina and sunsets like nowhere else! Priced far below replacement value for the square footage and property. Please refer to floor plans for additional rooms and measurements. (id:60626)
Coldwell Banker All Points-Festival City Realty
64b Eastville Avenue
Toronto, Ontario
Welcome to a truly exceptional residence, nestled south of Kingston Road in the highly coveted Cliffcrest neighbourhood. This Manorgate custom-built home is a rare blend of elegance & craftsmanship, framed by immaculate professional landscaping & striking curb appeal. A cozy covered porch, LED-lit driveway and a Toro irrigation system extend a warm welcome before you even step inside. Beyond the warm entry, the main floor showcases 9-foot ceilings & an exquisite, fully renovated designer kitchen. Outfitted with high-end stainless steel appliances including a Capital 6-burner gourmet stove, GE wall oven, Jenn-Air dishwasher, & Silhouette wine fridge this kitchen is both functional & elegant, complete with quartz countertops & matching backsplash. A large island anchors the space, ideal for entertaining or casual family meals. The adjoining dining & living rooms flow seamlessly, enhanced by matte-finish hardwood floors, LED pot lighting, and custom California shutters. Walk-outs from the family room & breakfast area leads to an outdoor entertainment zone with a built-in kitchen & lounge area perfect for summer gatherings. The second floor boasts four generous bedrooms, two skylights, & an impressive primary suite, all tied together by the same elegant flooring & crown molding seen throughout the home. The basement, can be accessed via a private side entrance, is a versatile haven. It features a large recreation room wired for surround sound, a spacious bedroom, a gym/playroom area, & a sleek 3-piece bath. Roughed-in kitchen plumbing & gas lines allow for easy conversion into a self-contained suite perfect for extended family or rental income. The fifth bedroom is a flexible space offering possibilities of a home office, craft/bed room. Outside, enjoy lush, manicured grounds with ambient lighting & multiple entertainment zones. Set in a family-friendly area with access to top schools, parks, & Lake Ontario's Bluffs, this home offers not only luxury, but lifestyle. (id:60626)
Century 21 Leading Edge Realty Inc.
705068 82 Range
Wembley, Alberta
ATTENTION INVESTORS !!! Have you heard of Haskap Berry Farm? It is one of the largest haskap farms in Canada! And it's for sale. Haskap berries are a new, healthy, tasty and emerging crop in the Agri-Food Industry. They are high in antioxidants and Vitamin C with a robust, bold taste, similar to a juicy blueberry, raspberry, and black currant combined. Haskap Berry Farm is a premium, high-quality operation with 57,000 plants, 57 acres, drip irrigation, a dugout, landscape fabric, a bird control system, and an 8-foot high fence. A new 4,000+ square-foot processing and freezing facility was completed in 2020, designed specifically for food safety protocols and large quantity throughput. Food safety programs are in place. A state-of-the-art product traceability program has been purchased to trace the haskaps from harvest through shipping and is in preparation for use this season. The farm has current and pending contracts and a successful u-pick operation. It is located in close proximity to an urban area. Thirty thousand newer haskap varieties (producing larger, sweeter berries) were planted in 2017 and 2018. The farm utilizes natural growing techniques and processes good soil. The field layout is designed for optimum pollination and efficient harvesting. Berms, swales and buffer zones have been introduced, reducing the possibility of cross-contamination. The farm is located in CR5 AG zoning and has the potential for expansion within existing boundaries. Fifteen thousand plants have been pruned, enabling maximum future yields for 2022. Various farm equipment to be included in the sale! Owners are approaching their mid-60s and are looking to sell. Hit the ground running with the Possibility of transition support. (id:60626)
RE/MAX Grande Prairie
705068 Rge Rd 82
Wembley, Alberta
ATTENTION INVESTORS !!!Have you heard of Haskap Berry Farm? It is one of the largest haskap farms in Canada! And it's for sale. Haskap berries are a new, healthy, tasty and emerging crop in the Agri-Food Industry. They are high in antioxidants and Vitamin C with a robust, bold taste, similar to a juicy blueberry, raspberry, and black currant combined. Haskap Berry Farm is a premium, high-quality operation with 57,000 plants, 57 acres, drip irrigation, a dugout, landscape fabric, a bird control system, and an 8-foot high fence. A new 4,000-square-foot processing and freezing facility was completed in 2020, designed specifically for food safety protocols and large quantity throughput. Food safety programs are in place. A state-of-the-art product traceability program has been purchased to trace the haskaps from harvest through shipping and is in preparation for use this season. The farm has current and pending contracts and a successful u-pick operation. It is located in close proximity to an urban area.Thirty thousand newer haskap varieties (producing larger, sweeter berries) were planted in 2017 and 2018. The farm utilizes natural growing techniques and processes good soil. The field layout is designed for optimum pollination and efficient harvesting. Berms, swales and buffer zones have been introduced, reducing the possibility of cross-contamination. The farm is located in AG zoning and has the potential for expansion within existing boundaries. Fifteen thousand plants have been pruned, enabling maximum future yields for 2022. Various farm equipment can be included in the sale! (id:60626)
RE/MAX Grande Prairie
8380 166a Street
Surrey, British Columbia
*Open House Sunday Between 2-4 PM* Beautiful 3-level home in the heart of Fleetwood with 4,023 sqft of living space! The main floor features two spacious living areas, a dining room, a gourmet kitchen with a separate wok kitchen, and a bedroom with its en-suite, perfect for guests or extended family. Upstairs features 3 large bedrooms, each with an en-suite, plus a den and convenient laundry. The basement includes a media room and a 2-bedroom legal suite-great as a mortgage helper. Located near a community centre, elementary and high schools, and offers easy access to Fraser Hwy. A perfect home for growing families! (id:60626)
Sutton Group-West Coast Realty (Surrey/24)
58 Yorkview Drive
Toronto, Ontario
Welcome to this beautifully maintained detached gem in the heart of Willowdale West, offering nearly over 4,000 sq ft of total living space (including basement) on a rare 50 x 175 ft lot. This stunning 4-bedroom, 4-bathroom home features thoughtful upgrades and timeless charm throughout.Enjoy the brand new backyard deck and privacy fence (2025)perfect for summer entertaining! The fully finished basement includes a climate-controlled cold room (2024) and has 10-inch insulated concrete walls for ultimate insulation and durability. Other recent upgrades include a new roof with shingles (2023) and a sleek range hood in the kitchen (2023) and more! A perfect blend of space, style, and location this is the home you've been waiting for! (id:60626)
Right At Home Realty
787 Dack Boulevard
Mississauga, Ontario
This beautiful renovated banglown 1st street south of Lakeshore Blvd w(between Lake and Lakeshore Road w) One side no house Lots of new Multi million dollars houses around,House is located on lake fron enclave of homes,short walk to Lake/Restaurant/shops and beautiful port credit. House is tenanted. selling as is where is condition, No retrofit warranty for er's basement. Buyer or buyer's agent to verify all measurments/all info prior to offer.A sought after area Lorne Park (id:60626)
Cityscape Real Estate Ltd.
84 James Walker Avenue
Caledon, Ontario
This stunning 4,396 sqft luxury upgraded home, situated on a spacious 50x115 lot, offers exceptional space and style. Featuring 5 large bedrooms, including one on the main floor with its own ensuite bathroom, and 4 additional bedrooms on the second floor, each with its own ensuite, this home boasts a total of 6 bathrooms for ultimate privacy and convenience. The master bedroom is complemented by a rare Juliet balcony, adding European charm and offering views of the expansive family area below. The grand open-to-above family room features soaring 20-foot ceilings, creating a bright and airy atmosphere, while the main floor offers 10-foot ceilings. The second floor includes 9-foot ceilings and a versatile loft area, perfect for a home office, play area, or lounge. Every detail in this home has been upgraded with the finest finishes and materials. The chef-inspired kitchen flows seamlessly into the living and dining areas, perfect for entertaining. The walkout basement offers endless customization potential. Located in a quiet, nature-filled neighborhood, close to top-rated schools, this home provides luxury, privacy, and functionality. Don't miss out on this rare opportunity to own this exceptional property! (id:60626)
Century 21 Property Zone Realty Inc.
158 Hillcrest Road
Whitby, Ontario
Welcome To This Breathtaking Custom-Built Home In Whitby, Where Luxury And Sophistication Come Together In Perfect Harmony. This Stunning 4-Bedroom Home Offers Approximately 4100 Sq Ft andThe Ultimate In Comfort And Privacy, With Each Bedroom Featuring Its Own Luxurious Ensuite Bathroom. With 10-Foot Ceilings On The Main Floor, Upper Level, And Basement, The Home Feels Open And Expansive, Making Every Space Feel Grand And Inviting.The Elegance Of This Home Is Evident In The Details, From The 8-Inch Baseboards Throughout To The Coffered And Decorated Ceilings On The Main Floor, Creating A Sense Of Timeless Charm And Refinement. The Gourmet Kitchen Is A Chefs Dream, Complete With Exquisite Quartz Stone Countertops, Perfect For Both Everyday Meals And Entertaining Guests. Solid Doors Throughout The Home Add To The Sense Of Quality And Craftsmanship.The Home Is Also Outfitted With Potlights Throughout, Providing A Bright, Modern Atmosphere In Every Room. A Standout Feature Of The Basement Is The Massive Theater Room, Where The Seller Will Customize The Space To Meet The Buyers Unique VisionIdeal For Movie Nights, Gaming, Or Entertainment.The Solid Oak Staircase With Wrought Iron Rods Adds A Touch Of Elegance, Enhancing The Homes Luxurious Appeal. This Property Is The Perfect Blend Of Style, Function, And Customization, Offering An Unparalleled Living Experience In One Of Whitbys Most Desirable Areas. (id:60626)
RE/MAX Hallmark Realty Ltd.
227 Falstaff Avenue
Toronto, Ontario
Move in within 90 days and enjoy peace of mind with full Tarion New Home Warranty coverage in this stunning, custom-built modern home. Boasting over 3,500 sq. ft. of sophisticated living space, this residence blends luxury, functionality, and contemporary design. The heart of the home is a sleek chefs kitchen featuring high-end built-in appliances and stylish finishes, complemented by 7.5" wide-plank hardwood floors, heated bathroom floors, and a striking 72 electric fireplace that anchors the open-concept living area. The second floor offers four spacious bedrooms and three full bathrooms, while the main level includes a chic powder room for guests. A separate one-bedroom suite in the basement provides flexibility for extended family or rental income. Modern conveniences include built-in speakers, smart lighting, dual laundry rooms, and a 12-foot tall epoxy-finished garage perfect for showcasing your vehicles. Work with our in-house designer to fully customize your flooring, cabinetry, wall colors, and finishes to create a truly personalized home. (id:60626)
Royal LePage Ignite Realty
1229 Priory Court
Oakville, Ontario
A true hidden gem in Glen Abbey. This stunning property nestled on a quiet court with a one of a kind expansive island providing green space in front and along with wooded trail at the back. The property is steps away from the renown Glen Abbey golf course. This property has been refinished from top to bottom with love & care. White lime washed smeared bricks with majestic trees brings lots of character and charm. The open concept layout offers lots of natural light along with perfect flow on the main floor. Large waterfall island, 60 in fridge, 36 in gas range, Italian plaster range hood with a pot filler makes the kitchen a dream. Redesigned main floor laundry room which doubles as a mud room leading to the garage. Bathrooms are beautifully refinished with heated floors in the ensuite and basement. The finished basement offers an extra living area, large bedroom, inviting bathroom, convenient large storage room, and and extras bonus room, which could be used as workout room or office. Don't Miss Out On This One Of A Kind Property. 1) Steel Roof Standing Seam (top of line) 2024, 2) Eaves with leaf Guards, Soffits and Fascia 2024, 3) Triple Pane windows, 2023, 4) Garage Door (4 layer Clopay) 2024, 5) Replaced AC with Efficient Heat Pump (owned) 2024, 6) Tankless Water Heater (owned) 2024, 7) Kitchen Appliances and Laundry Machines (2024) (id:60626)
Right At Home Realty
19 E 26th Avenue
Vancouver, British Columbia
Welcome Home! Step into timeless charm. This beautiful home offers character at every turn - from the bright, wainscoted entryway to the lovingly restored fir floors & elegant crown moldings. The sun-drenched kitchen features sleek stainless steel appliances, while the stylish, updated bathroom adds a touch of luxury to everyday living. Take in breathtaking views of the downtown skyline and North Shore Mountains -a spectacular backdrop for your daily life. Downstairs, an 800 square ft 2-bedroom suite w/its own entrance offers endless possibilities: ideal for extended family, guests, or rental income. Enjoy both a cozy sunroom off the main entrance & a covered back deck to take in the view. BEST FRONT GARDEN in the Area, lovingly nurtured & cared for. Nestled on a desirable corner lot, this home is just steps from Queen Elizabeth Park, Nat Bailey Stadium & top-rated schools. Centrally located yet tucked away on a quiet street. BELOW ASSESSED VALUE. OPEN HOUSE SUNDAY JUNE 29 (1:00 - 3:00 P.M.) (id:60626)
RE/MAX Sabre Realty Group
Ph7 1688 Robson Street
Vancouver, British Columbia
Step into luxury with this stunning 1800 sq. ft. 2-level penthouse featuring modern design and premium finishes, 3 beds, 2.5 baths, and sweeping North Shore views at the bottom of Robson Street. The open-concept layout features a custom renovation, offering a chef´s kitchen with Miele & Fisher Paykel appliances, a gas fireplace, and two-story floor-to-ceiling windows with remote control window coverings. The loft-style primary suite includes a walk-in closet and spa-like ensuite with a claw-foot tub, rain shower, and heated floors. Enjoy Pacific Robson Palais, originally built to high-end commercial standards, featuring a large, private balcony, 2 secure parking, locker, and exclusive access to upscale amenities: indoor pool, hot tub, sauna, and gym - all in a slower-paced Robson Street, walkable location close to Stanley Park and the West End´s best restaurants. Urban living, elevated. (id:60626)
Stilhavn Real Estate Services
25 St George Street
Aylmer, Ontario
1.145 acre development site located close to the downtown core of Aylmer Ont., many potential used multifamily link homes etc. Convenient access to shopping, schools, sport facilities parks & other amenities. Contact L.A to discuss future potential uses. (id:60626)
Royal LePage Results Realty
1465 Carlton Street
Halifax, Nova Scotia
Located in the heart of the city, this multi-unit property has loads of development potential. Attractive CEN-1 zoning. Don't miss this opportunity! (id:60626)
Verve Realty Group
3621 Muzzy Road
Canyon, British Columbia
Desirable Canyon / Lister Area !!! Hard to Find 39.7 Acres . Approximately 30 Acres useable Agricultural Land with Canyon Domestic and Irrigation Water . Also a Water License off Creek . 7 - Acres approximately planted to Garlic . Possible 27 acres can be irrigated . Property has tremendous Views of Skimmerhorns , Purcell and Selkirk Mountains . Treed area at back of property with Year Round Creek waiting to have a Picnic Area developed . Home has been recently updated with new flooring , paint and more . Main Level has 2 Bedrooms - one with ensuite . Large open concept Livingroom , Dining area and Kitchen . Access from Dining area to Sunroom . Lower Level has seperate ground level entry and access from upper level also that could be closed off . Potential for suite . Lower level has 2 Bedrooms , Bathroom , Laundry , Livingroom , Dining area and Kitchen . Access also to a Sunroom off Dining Area . Home also upgraded with 200 amp. Electrical Service and Heat Pump . Approx. 2 Acre Yard has Garden , Trees , Fire Pit area , 2 - serviced RV sites , detached heated Double Car Garage . Plenty of room for parking . Property Fenced and Gated . One shed 40' x 80' . Another shed 30' x 80' with 12' x 16' Lean to . Another 10' x 12' shed . Call today to view . Notice Required . (id:60626)
Century 21 Assurance Realty
3187 Daniel Way
Oakville, Ontario
Luxurious 4 Bed 3.5 Bath Home In High Demand Area Of Oakville! 3300 Sqft Of Bright Modern Living Space With Developer Upgrades & H/W Floors Throughout. 10Ft Ceilings On Main, 9Ft On Upper. Open Concept Chef's Kitchen W/Large Island & Highend Ss Appliances. Gas Fireplace In Family Room That Overlooks Private Fenced Backyard. Spectacular Master Bdrm W/ Beautiful 5Pc Ensuite. Minutes Away From 407, 403 & Qew, Shopping, Restaurants, Supermarkets, Parks & Trails. (id:60626)
Bay Street Group Inc.
1045 Bear Creek Lane Unit# 9
West Kelowna, British Columbia
Welcome to Knights View Estates, the Okanagan's newest collection of premier estate lots! This gated, private community will offer 9 oversized lots at a minimum of 2.48 acres in size, all with incredible lake and city views while being just a 10-minute drive to downtown Kelowna. These lots have unobstructed views of Downtown Kelowna and are elevated off the water to create clear sightlines of Okanagan Lake below. At night, enjoy some of the best city views that the Okanagan has to offer. To the west, enjoy direct access to parkland, guaranteeing privacy. The lots offer prepared, flat building profiles accessible by a paved private strata road that allows for a sizeable estate-style home, and are serviced with water, electrical, gas, and cable. The lots will have substantial earthworks completed that shouldn't require additional blasting. Design guidelines are in place to ensure a high standard of building excellence, landscaping, etc yet are not restrictive to an exact style of architecture. Lot 9, boasting 2.48 acres, offers a +/- 10,172 square foot building area. This is an incredible lot, being at the very end of the development with an oversized building pocket. The strata road ends at this property, allowing the potential for an architecturally stunning residence with a plethora of options for pool location, access, etc. Freehold title! Filed disclosure statement for all relevant details on this development. The property is gated and requires an appt to view. (id:60626)
Sotheby's International Realty Canada
5533 Industrial Rd
Drayton Valley, Alberta
Sparkle Car & Truck Wash is situated on a .75 acre lot in a fantastic location for commercial business, with frontage on Industrial Road and quick access to hwy 22. The 5758 sqft. building consists of 8 wash bays. 6 fully equipped wand wash bays with 12’ x 12’ doors, and 2 fully equipped truck wash bays with 14’ x 16’ bay doors, one with steel frame catwalks. Completing the building is a front retail space, a small office space, two large mechanical areas and one 2-piece bathroom. Gross revenue for the last year was $544,969.17. The property has good street appeal, is clean, well maintained and is a well established business. (id:60626)
Century 21 Hi-Point Realty Ltd
14807 98 Av Nw
Edmonton, Alberta
Corner Lot. Total 7 Units townhouse in Crestwood for multi-family Investors - great rental portfolio!! High-end Crestwood community. Estimated to complete in August, 2026. The 7 units townhouse has 3 Upper units + 3 basement units + 1 garage suite. Total 17 bedrooms, 16 full baths & 3 half-baths. The Upper unit each has 3 beds, 2.5 baths. The basement unit each has 2 bed and 1 bath. Garage suite has a 2 beds & 1 bath. The property is projected to generate approximately $156,600 in annual gross rent and cap rate of 4.75%. Fully finished and equipped with all appliances and landscaping. Photos are 3D rendering for illustration purpose only. The Project is qualified for CMHC MLI Select program. (id:60626)
Maxwell Polaris
6701 & 6705 44 Avenue
Ponoka, Alberta
Here is a chance to own a prime commercial property in the heart of Ponoka's South West industrial area. This property consists of 2 separate titles one consisting of .99 acres(plan 0122760 Lot 3) and the other 2.99 acres(plan 9821171 lot 1). The property includes a fenced yard, prime office space as well as covered storage and shop space. This property has so much potential it's a must see. (id:60626)
Exp Realty



