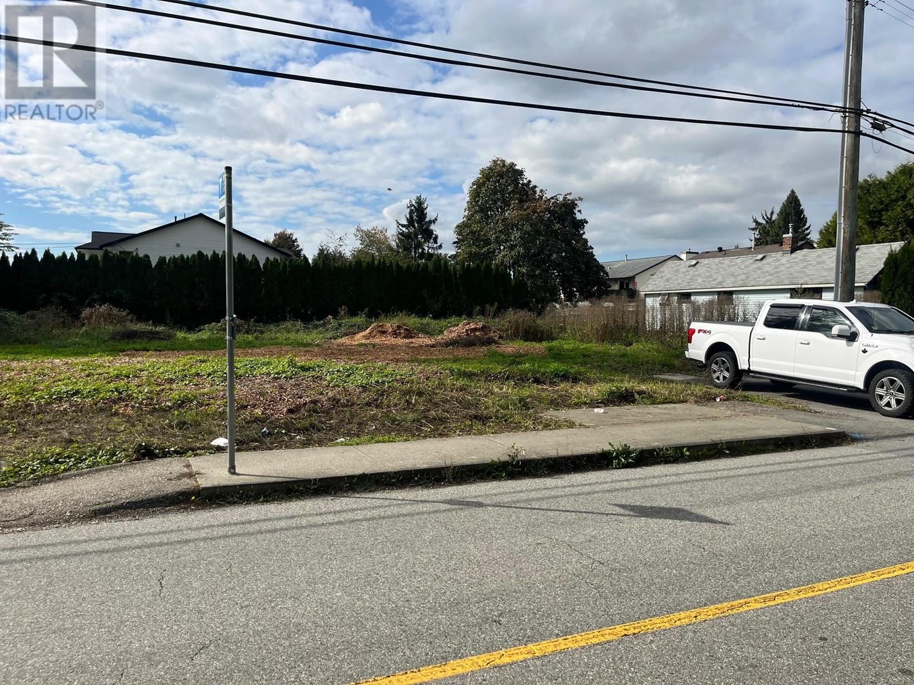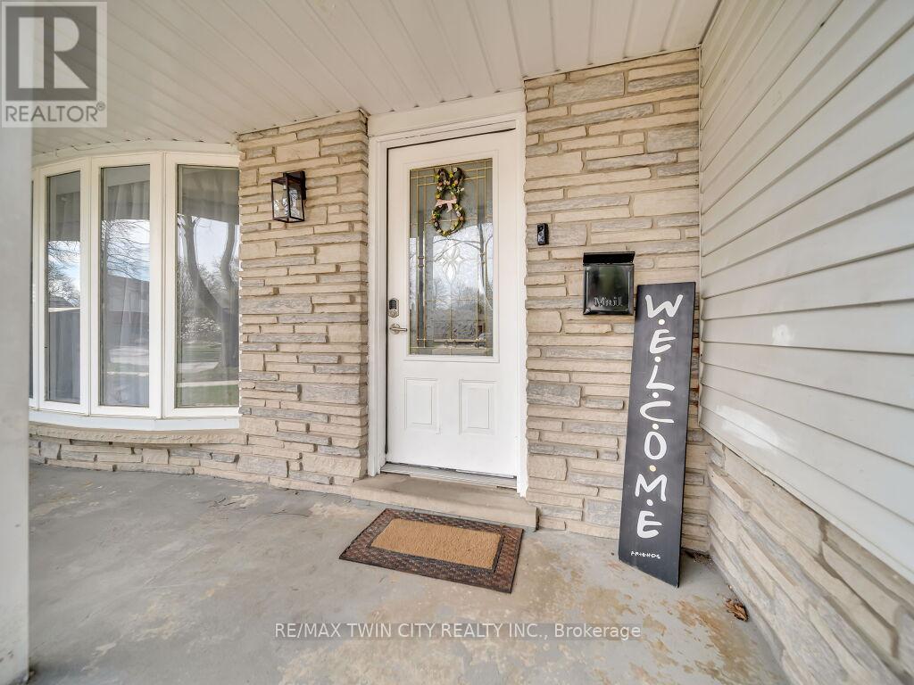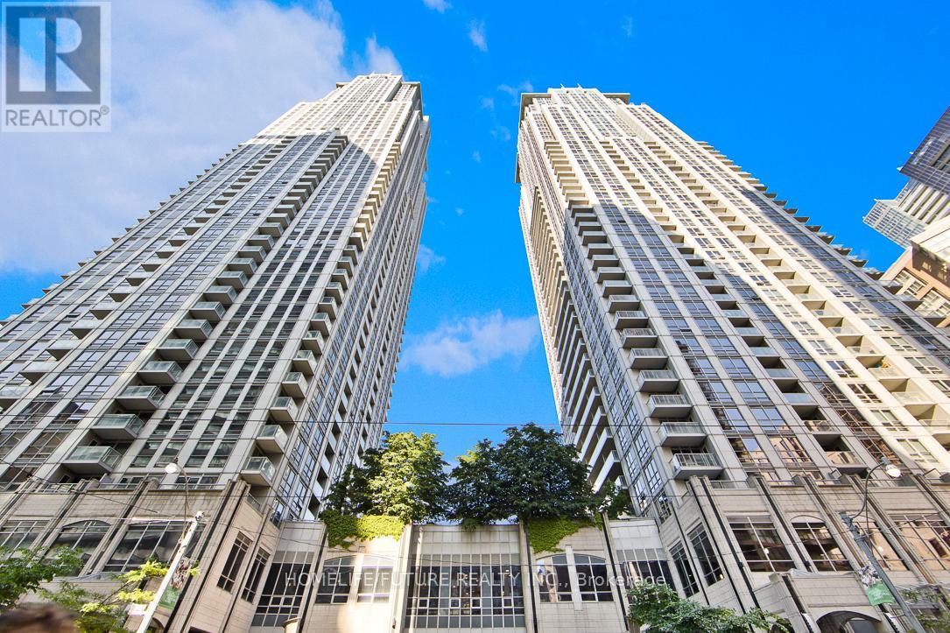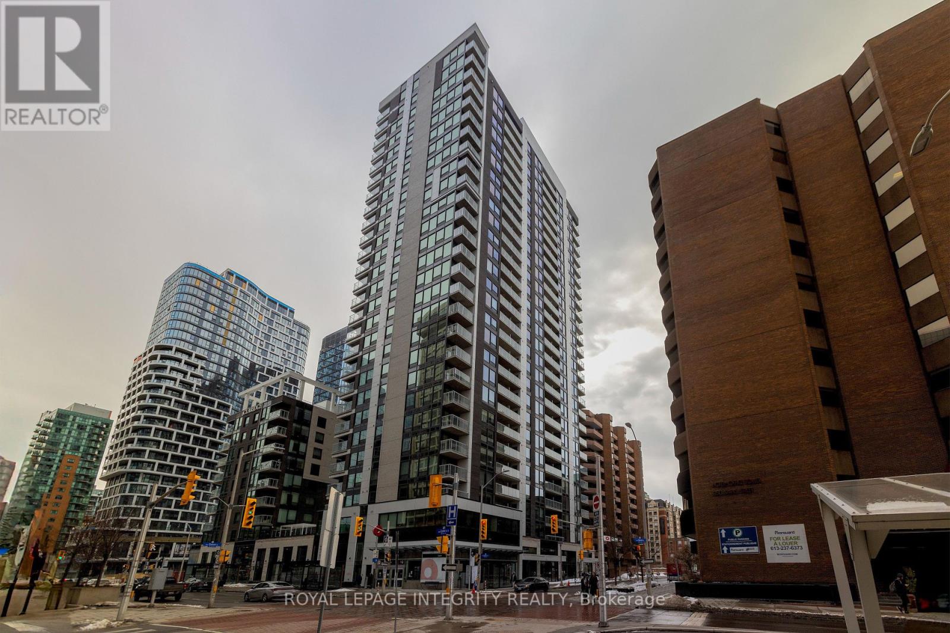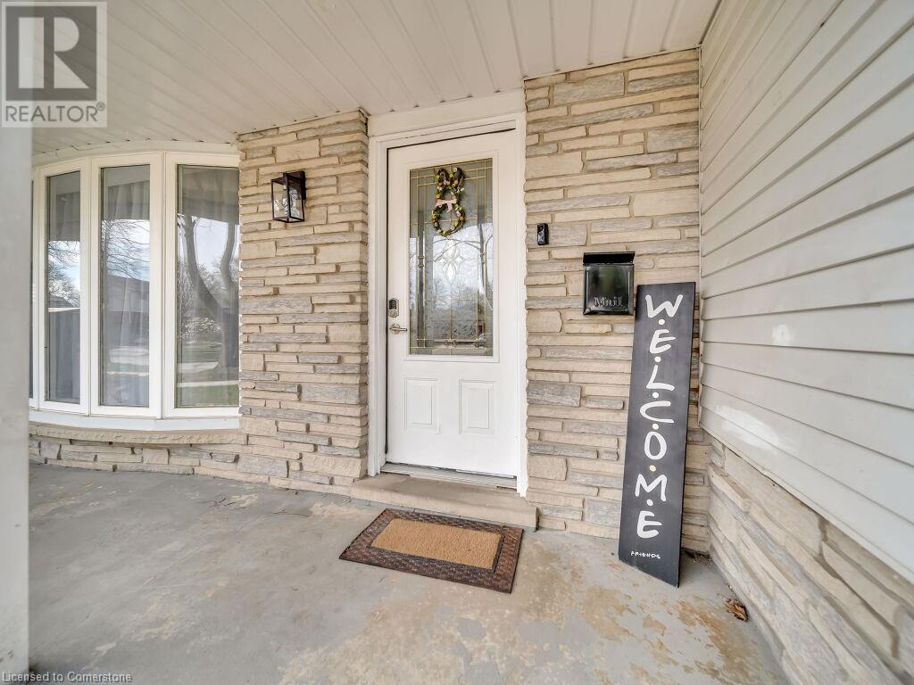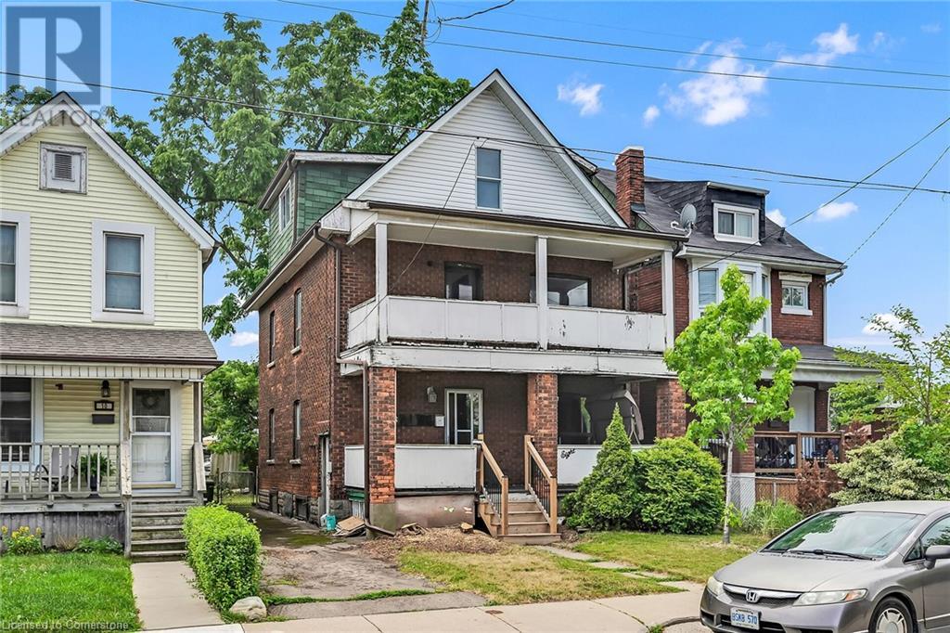Lot 10 Concession 1
Chapleau, Ontario
Waterfront Acreage! So many possibilities for this property in unorganized township! This approx 124 acres of undeveloped land is accessible partially by road and has access to power. Build your dream home just a short drive from Chapleau, ON. Call today for more information. The map included in the listing is not a true representation of property listed. Buyer to confirm measurements and boundaries. (id:60626)
Exit Realty True North
11145 Princess Street
Maple Ridge, British Columbia
Beautiful, flat 5385 sf, 59.885X89.819 with tons of potential! Zoned R-1. Just minutes from Golden Ears Bridge, West Coast Express, schools, hospital, transit, shopping, restaurants and natural trails/parks. (id:60626)
One Percent Realty Ltd.
45 Emerald Creek Drive
White City, Saskatchewan
Welcome to 45 Emerald Creek Drive, a stunning custom-built 2-story home in the serene community of White City, offering 5 bedrooms, 4 baths, and exquisite details throughout. Step inside to a grand entryway with a breathtaking curved staircase, setting the tone for elegance. The main floor boasts a bright office space with French doors, large windows, a custom-built bookshelf, and a Murphy bed. The gourmet kitchen features cream cabinetry, a tile backsplash, an island with a toe-kick vacuum, and ample storage, flowing into a formal dining room for added privacy. The inviting living room showcases a cozy gas fireplace, while the breakfast nook opens to a beautiful backyard deck. A convenient laundry room and 2-piece bath complete the main level. Upstairs, the luxurious primary suite impresses with dual closets, an electric fireplace, and an updated spa-like ensuite with dual sinks, a soaker tub, a separate shower, and in-floor heating. Three additional spacious bedrooms and a 4-piece bath, also with in-floor heating, complete the second floor. The fully finished basement offers a family room, recreation area, an extra bedroom, an office, and a 3-piece bath. The insulated and drywalled double-attached garage adds functionality. Outside, the meticulously landscaped yard features a maintenance-free deck with a natural gas connection, underground sprinklers on a sand point well, and a private fenced backyard—perfect for relaxation and entertaining. The play structure is negotiable. Don’t miss the chance to own this exceptional home in one of White City’s most desirable locations! (id:60626)
Exp Realty
75 Bettley Crescent
Kitchener, Ontario
Welcome to 75 Bettley Crescent! This fully renovated & charming side-split home offers a thoughtfully designed, family-friendly layout on a beautiful corner lot surrounded by majestic, mature trees. Step inside to a welcoming foyer that leads up to a spacious living area, featuring elegant laminate flooring & expansive bay windows that fill the space with natural light. The open-concept design flows seamlessly into the dining room. Stunning white kitchen boasts ample cabinetry, dazzling backsplash, massive island & picturesque window overlooking the backyard oasis. This thoughtfully designed home offers 3 generously sized bedrooms, each with ample closet space, along with 2 beautifully renovated bathrooms. The luxurious 6pc main bath features dual sinks, standing shower & soaker tub. Downstairs, Fully Finished basement offers the potential for an in-law suite with a separate walk-up entrance. Updated light fixtures, Rec room, captivating stone fireplace, A convenient 3pc bath & carpet-free flooring enhance this space. Outside, is the fully fenced backyardan ideal setting for outdoor dining, BBq's or relaxation. With the City of Kitcheners recent changes allowing up to 4 living units on a single residential lot, this corner property presents an excellent opportunity for future development as a 4-plex or a duplex with an accessory dwelling unit, perfect opportunity either for independent living for a family member or as an income-generating unit to help offset your mortgage. Situated in the Heritage Park neighborhood, this home is just moments from top-rated schools, parks, shopping, Stanley Park Conservation Area & Hwy 401. Recent upgrades include blown-in ceiling insulation (2019), fresh paint, new laminate flooring, upgraded bathrooms, new pot lights, light fixtures & updated electrical & plumbing (all completed in 2022), brand-new electrical panel, tankless water heater & a new furnace (all in 2024). Make this yours before its gone, Book your showing today! (id:60626)
RE/MAX Twin City Realty Inc.
603 - 205 Wynford Drive
Toronto, Ontario
Step into this elegant and spacious southwest corner suite, with 1,374 square feet of luxurious living space. The foyer with large custom closets welcomes you home. This bright 2 bedroom, 2 bathroom, plus den / office suite has a layout that checks every box. Whether you are upsizing, downsizing, or searching for the ideal work-from-home setup, this versatile floor plan delivers comfort, style, and exceptional value. The open concept living and dining rooms are ideal for entertaining and family life. The primary bedroom retreat includes a full spa-like ensuite washroom and a large walk-in closet. The second bedroom and full guest bathroom, also beautifully renovated, provide flexibility for family or guests. The den is tucked away and can either be a home office, or an additional cozy area where you can get caught up on your reading or watch TV. The renovated eat-in kitchen offers an abundance of storage, stainless steel appliances, quartz counter tops and marble backsplash. The separate laundry room allows for full sized laundry machines and extra storage. Enjoy the lovely southwest treline view. Located in The Palisades II, a Tridel-built condominium with indoor and outdoor amenities galore! 24-hour gatehouse security and on-site property manager! Take advantage of the indoor swimming pool, hot tub, sauna, fully equipped gym, tennis and squash courts, billiards/game room, party/meeting room. Enjoying the gazebo and serene garden area are great ways to relax outdoors. Plenty of visitor parking. Maintenance fees include heat, hydro, water, air conditioning, locker and parking. Steps to TTC and the highly anticipated Eglinton LRT. Located at the Don Valley Pkwy means easy access downtown and to the 401. Enjoy the shops and restaurants at The Shops at Don Mills, Aga Khan Museum and numerous grocery options. Scenic green spaces and trails are ideal for walking, running and biking. Move-in ready, a wonderful place to call home! (id:60626)
Royal LePage Signature Realty
1619 16 St Nw
Edmonton, Alberta
Welcome to this beautifully designed, nearly 2,500 sq ft home offering space, style, and functionality. Featuring 5 bedrooms above grade—including one on the main floor with a full bath—this home is perfect for families, guests, or multi-generational living. The main level includes a bright open-concept kitchen plus a separate spice kitchen for extra cooking space. Upstairs, you’ll find 4 spacious bedrooms, including a master with a private ensuite and another full bath for the rest of the family. The fully finished basement has its own side entrance, 2 more bedrooms, and plenty of space—or extended family. Complete with a double car garage and conveniently located close to schools, shopping malls, rec center, and major highways. (id:60626)
Real Broker
4211 - 763 Bay Street
Toronto, Ontario
A MUST SEE, Experience The Ultimate Luxury, Urban Living On Prestigious Bay Street Corridor, A Rare CORNER, Spacious & Rarely Available High 42nd Floor Unit W/Breathtaking City & Distant Lake View Through Floor To Ceiling Windows. $$$ SPENT, Beautifully UPGRADED To Reflect The Modern Trend. Fresh Paint, High End Waterproof Plank Vinyl Flooring, Gourmet Kitchen W/B. New Beautiful Quartz Countertop & Qtz Backsplash, B. New St/Steel Stove With AIRFRY Oven, B/New Powerful St/Steel, Range Hood. Large Under Mount St/Steel Kitchen Sink W/New Faucet, UTILITIES INCLUDED In Maintenance, Direct Indoor Access To TTC Subway, Shops, Food Court, Grocery, Bank, Walk To UofT Ryerson, Hospital. Walk Score 98. (id:60626)
Homelife/future Realty Inc.
2005 - 340 Queen Street
Ottawa, Ontario
Step into this 910 sqft 2-bedroom 2 bathroom with views of the Ottawa River and Gatineau Hills. Upgraded condo offers a bright & open layout living & dining room space with hardwood floors throughout. The open kitchen boasts modern cabinetry, quartz countertop and stainless steel appliances. Primary bedroom with his & hers closets, bright and modern designed ensuite with standing shower, quartz countertop & linen closet. Second bedroom with northern views and another full bathroom complete the unit. The unit also has in-unit stackable laundry, 1 storage unit and 1 underground parking space. The building amenities include, fitness center, pool and rooftop terrace. The lobby has a concierge/security on staff for added security and peace of mind for the residents and its guests. The Lyon LRT station is just under your building! Located in the business district. Walking distance to Parliament Hill. Welcome to the Claridge Moon! (id:60626)
Royal LePage Integrity Realty
75 Bettley Crescent
Kitchener, Ontario
Welcome to 75 Bettley Crescent! This fully renovated & charming side-split home offers a thoughtfully designed, family-friendly layout on a beautiful corner lot surrounded by majestic, mature trees. Step inside to a welcoming foyer that leads up to a spacious living area, featuring elegant laminate flooring & expansive bay windows that fill the space with natural light. The open-concept design flows seamlessly into the dining room. Stunning white kitchen boasts ample cabinetry, dazzling backsplash, massive island & picturesque window overlooking the backyard oasis. This thoughtfully designed home offers 3 generously sized bedrooms, each with ample closet space, along with 2 beautifully renovated bathrooms. The luxurious 6pc main bath features dual sinks, standing shower & soaker tub. Downstairs, Fully Finished basement offers the potential for an in-law suite with a separate walk-up entrance. Updated light fixtures, Rec room, captivating stone fireplace, A convenient 3pc bath & carpet-free flooring enhance this space. Outside, is the fully fenced backyard—an ideal setting for outdoor dining, BBq's or relaxation. With the City of Kitchener’s recent changes allowing up to 4 living units on a single residential lot, this corner property presents an excellent opportunity for future development as a 4-plex or a duplex with an accessory dwelling unit, perfect opportunity either for independent living for a family member or as an income-generating unit to help offset your mortgage. Situated in the Heritage Park neighborhood, this home is just moments from top-rated schools, parks, shopping, Stanley Park Conservation Area & Hwy 401. Recent upgrades include blown-in ceiling insulation (2019), fresh paint, new laminate flooring, upgraded bathrooms, new pot lights, light fixtures & updated electrical & plumbing (all completed in 2022), brand-new electrical panel, tankless water heater & a new furnace (all in 2024). Make this yours before its gone, Book your showing today! (id:60626)
RE/MAX Twin City Realty Inc.
8 Morris Avenue
Hamilton, Ontario
Legal brick *fourplex* in the heart of Hamilton, easy access to stores, schools, and transit -- the upcoming LRT will be right around the corner! Main floor has a living room, 2 bedrooms, kitchen & 4 piece bath. Second floor has living room, 2 bedrooms, kitchen & 4 piece bath. Third floor has living room, 1 bedroom, 1 den, kitchen & 4 piece bath. Basement has bachelor unit with kitchen & 4 piece bath. House needs work but roof and furnace updated (2021). Great income maker - choose your own tenants! Being sold as is, where is (id:60626)
Royal LePage State Realty Inc.
45 16388 85 Avenue
Surrey, British Columbia
Welcome to Camelot Village! This bright, super clean, and well-maintained 3 bed, 2 bath townhome is located in one of the best spots in the complex-quiet, private, and ideally positioned. Enjoy a walk-out yard off the main floor, perfect for summer BBQs or letting the kids play, plus a rare parking pad in front of the garage. Inside, the spacious layout offers a large kitchen with plenty of storage, open-concept living and dining areas, and three generously sized bedrooms upstairs. This is a well-run, family-friendly complex with low-maintenance living. Located in the heart of Fleetwood, just steps to parks, top-rated schools, Surrey Sports & Leisure Centre, transit, and all amenities. A fantastic place to call home! (id:60626)
RE/MAX Treeland Realty
56 Lucas Lane
Ajax, Ontario
Water and Building insurance Included In incredibly low maintenance fee! This Gorgeous 3 bedroom, 3 bathroom detached Home has been meticulously renovated to offer a fresh and modern living space. From the moment you enter, you'll be captivated by the open concept layout that seamlessly blends elegance and comfort.The spacious living area is perfect for entertaining, filled with natural light that spills in through expansive windows, creating a warm and inviting ambiance. A Lovingly finished basement with newer 3 pc Bathroom provides a great sanctuary for guests or an escape from your perfect children! The contemporary kitchen checks all the boxes, featuring sleek finishes and ample counter space to prepare your favorite meals.Step outside to your generously sized lot, ideal for outdoor gatherings, gardening, or simply enjoying the tranquil surroundings. Whether you're hosting friends or enjoying a quiet evening, this home offers the perfect backdrop.Don't miss the opportunity to own this beautiful Home that combines all the amenities of South Ajax living with all the modern comforts you could wish for. (id:60626)
Our Neighbourhood Realty Inc.


