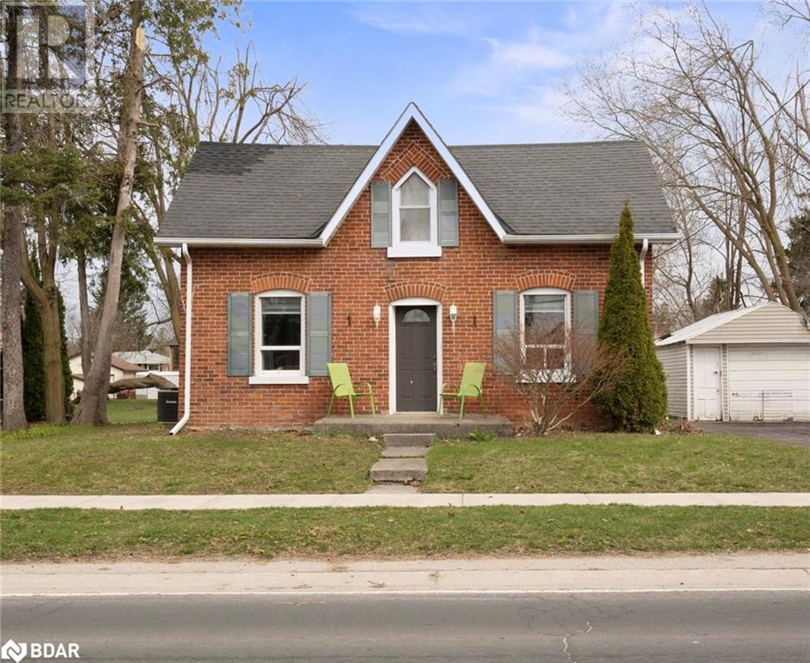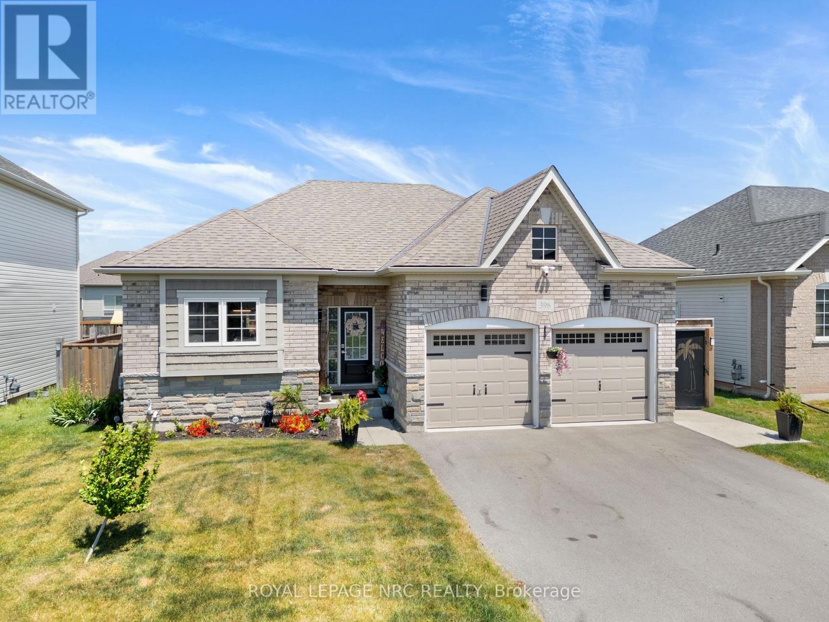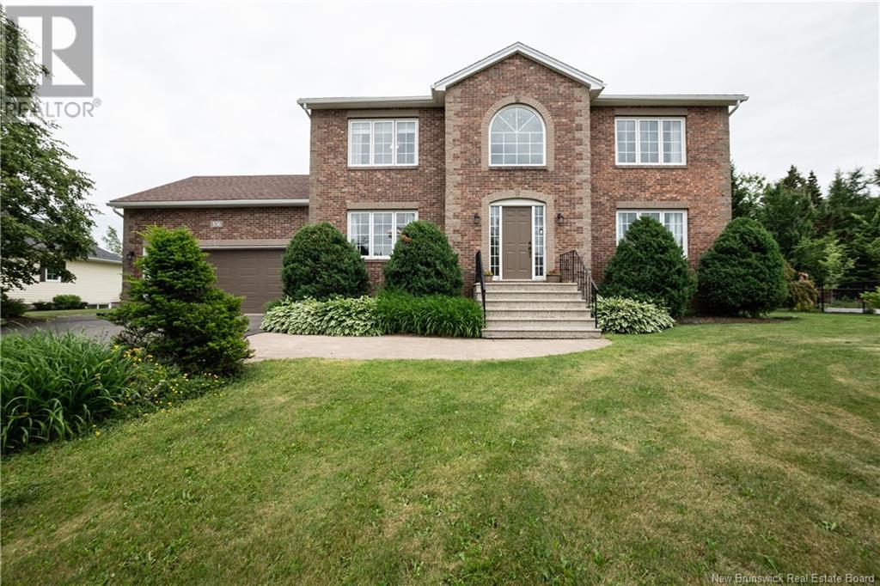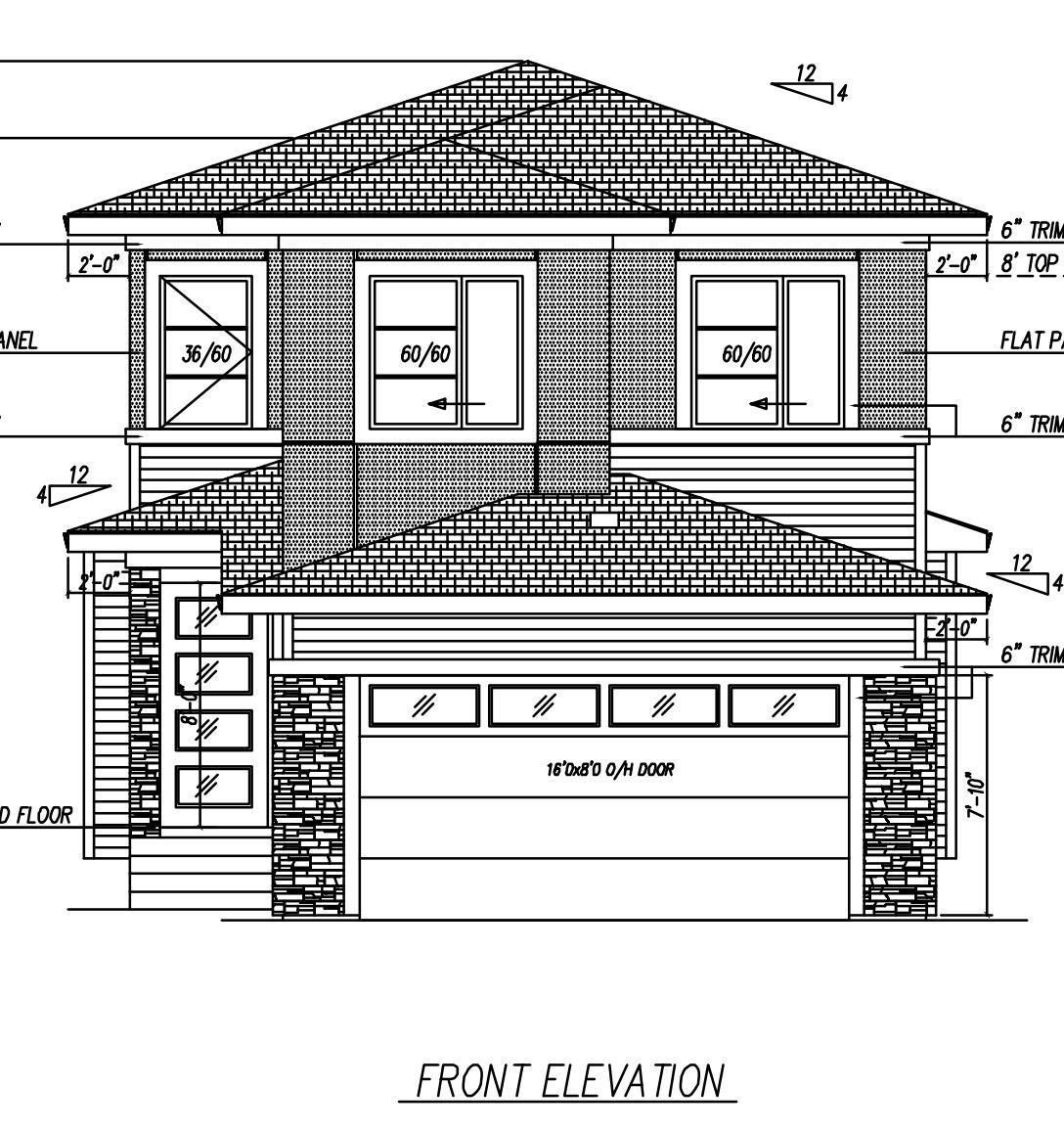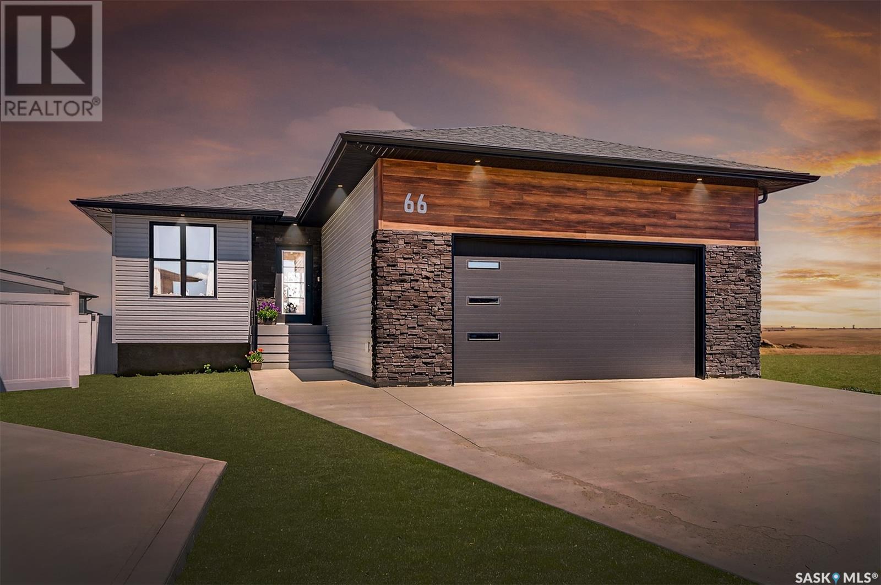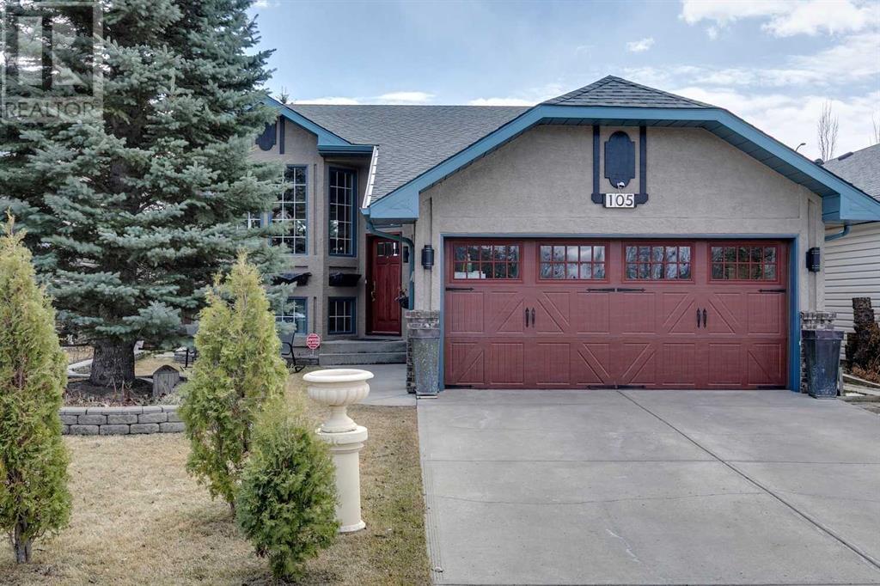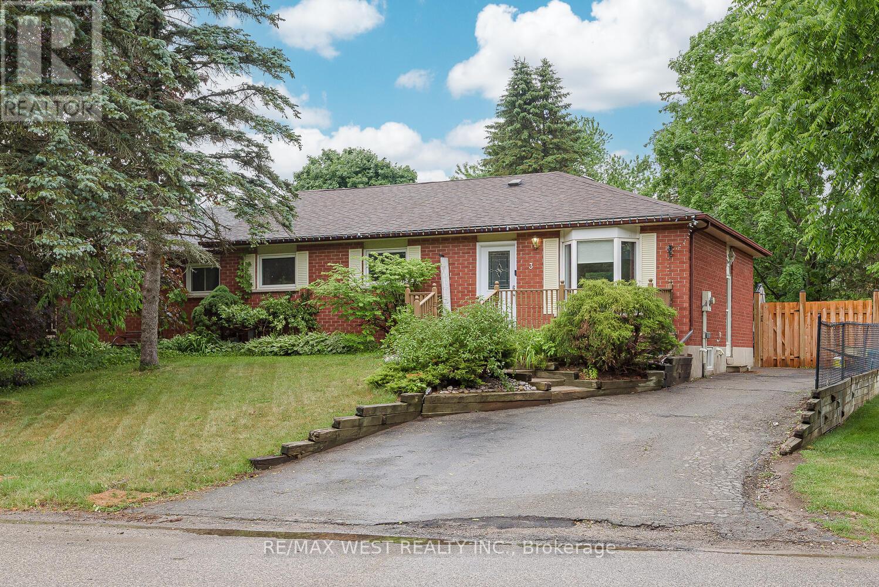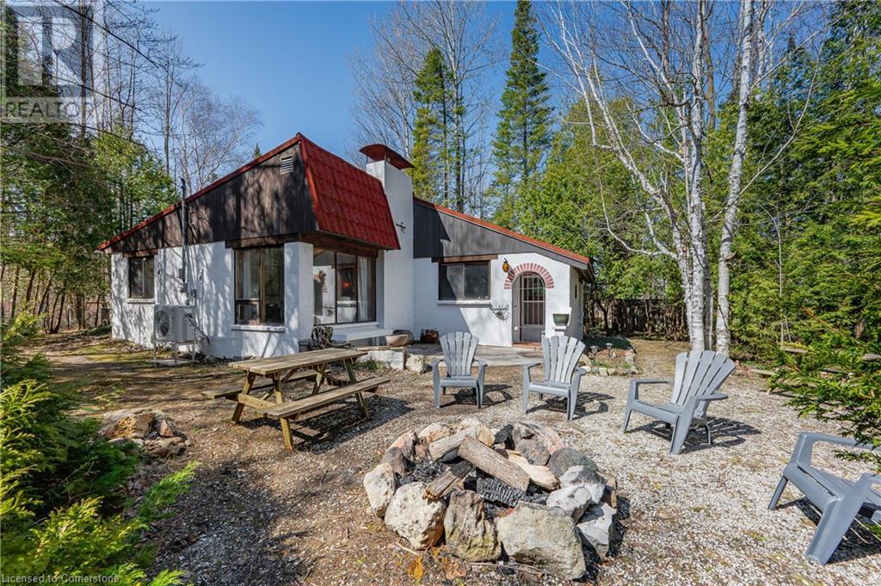2088 Victoria Street
Innisfil, Ontario
Welcome to this delightful 2-bedroom century home nestled in the heart of Stroud. As you step inside, you’re greeted by a spacious mudroom that doubles as a functional home office, catering to modern lifestyle needs. The kitchen boasts a new countertop and a central island, providing ample storage and prep space, and seamlessly connects to a convenient main-floor laundry and pantry area. Adjacent to the kitchen, the generous living and dining rooms offer comfortable spaces for relaxation and entertaining. A full 4-piece bathroom completes the main level. Upstairs, you’ll find two well-sized bedrooms and an additional bathroom, ensuring comfort for all. Situated on a large lot, the property features a detached garage/workshop and a spacious deck, perfect for summer gatherings. Located just minutes from Barrie, the South Barrie GO Station, and major highways, this home offers the tranquility of small-town living with the convenience of nearby city amenities. With a new septic system installed in 2024 and a welcoming community atmosphere, this property is an ideal starter home waiting for its next chapter. (id:60626)
RE/MAX Hallmark Chay Realty Brokerage
396 Brady Court
Fort Erie, Ontario
Welcome to the oasis. Nestled on a tranquil cul-de-sac with no through traffic, this home offers a blend of privacy, comfort, and stylish living. Upon entering you are welcomed with natural tones, and great natural light throughout the open-concept layout, that seamlessly connects the kitchen, dining, and living areas. The thoughtfully designed kitchen, with quartz countertops, and modern appliances, opens through the dining area to the living room with slat panel feature wall and sliding doors accessing the partially covered rear patio. The spacious primary suite features a walk-in closet, a 3-piece en-suite, and glass double doors that lead to a private deck with hot tub. An additional bedroom, full bathroom and full laundry room, complete the adequate main-floor. The partially finished basement has a third bedroom, a bathroom rough-in, and ample room for expansion and personalization. The double car garage offers adequate space for vehicles and additional storage. Outside, your own private backyard oasis awaits. A covered composite deck, with covered barbecue station, overlooks a heated, saltwater on-ground pool while a finished pool shed, with its own heat, A/C, and electrical panel, offers an additional lounge area or storage. Located in desirable Peace Bridge Village, this move-in-ready home is just minutes from scenic Waverly Beach and close to local shopping, parks, and community centers. Enjoy the perfect combination of everyday convenience and a relaxed, beachside lifestyle in this exceptional property. 396 Brady Court is move-in-ready and waiting for you. (id:60626)
Royal LePage NRC Realty
106 Royal Oaks Boulevard
Moncton, New Brunswick
BEAUTIFUL CUSTOM BUILT 2 STOREY EXECUTIVE CLIMATE CONTROLLED HOME, LOCATED ON AN OVERSIZED LOT IN THE ROYAL OAKS PREMIER GOLF COMMUNITY CLOSE TO SHOPPING, PARKS W/WALKING TRAILS & MINUTES TO THE AIRPORT. THIS 3 BED, 4 BATH HOME OFFERS QUALITY AND CARE THROUGHOUT WHILE PROVIDING APROX. 3550 SQ/FT OF WELL DESIGNED LIVING SPACE TO ACCOMMODATE FAMILY LIVING AND ENTERTAINMENT. Pride of ownership is evident as you enter into the large 2 storey open foyer with a beautiful hanging chandelier then immediately drawn to viewing the large rising staircase. Immediately to your right is the living room with a LENNNOX propane fireplace and expansive windows, then to your left is the large formal dining room. As you continue through the home, you will find a well appointed kitchen with center island, plenty of cabinetry with quartz countertops and a walk-in pantry. Off the kitchen is the family room leading to the large deck for barbequing and relaxation. A 2 pc bath and a mudroom off the garage entrance complete the main level. The 2nd level provides a HUGE primary bedroom with a large 4 pc ensuite and walk-in closet. 2 additional OVERSIZED bedrooms and a 3 pc main bathroom for the family complete the 2nd level. The basement is completely finished with a cozy family room w/wet bar, theatre room with high ceilings, office space or den that can be used for other purposes, a laundry room, a 2pc bath and lots of storage space. This home is a must see, so call your Realtor today for a viewing!! (id:60626)
Keller Williams Capital Realty
10 Crystal Drive
Bedford, Nova Scotia
Welcome to 10 Crystal Drive, a cherished family home nestled in one of Bedfords most desirable neighbourhoods. This meticulously maintained 4-level side split sits on a generous 12,458 sq. ft. lot backing onto HRM-owned green space, offering exceptional privacy and a tranquil, tree-filled backdrop for everyday living. Inside, the spacious layout is ideal for large families, featuring a bright and airy main floor with a formal living room bathed in natural light, a cozy closed-in foyer for added privacy, and a sprawling eat-in kitchen with a centre island, ample cabinetry, and access to a large south-facing deckperfect for entertaining, soaking in the peaceful surroundings, or cultivating your dream garden. Upstairs, the primary suite boasts a walk-in closet and a private ensuite with a full bath and separate shower, while two additional bedrooms, a full 4-piece bathroom, and convenient laundry complete the top floor. The lower levels add incredible flexibility, including a generous rec room with wood stove and backyard walkout, a home office nook, powder room, a fourth bedroom with rough-in ensuite, sauna rough-in, and a ground-level walkout to your private hot tub retreat. Thoughtful updates include all new windows (2010), roof (2009), two ductless heat pumps (2022), new chimney with steel liner (2023), and a freshly paved driveway (2023). The double built-in garage and crawl space offer tons of storage. Located moments from top schools, parks, shopping, and the waterfront, this is the perfect blend of space, comfort, and lifestyle. Enjoy quick access to Basinview Drive Community School, CP Allen High, and DeWolf Parks scenic waterfront trail. You're just minutes from Bedford Commons, Sunnyside Mall, and the charming shops and cafés of the Bedford Waterfront. With nearby public transit, sports facilities, restaurants, and healthcare services, everything your family needs is right around the corner. Dont miss your chance to call this incredible property (id:60626)
Century 21 Optimum Realty
2836 1 Av Sw
Edmonton, Alberta
Amazing pre-construction opportunity to build your dream custom home in the growing community of Alces! One of the last remaining lots that backs onto a serene green space! Design a fully customizable layout with options for up to 5 bedrooms (or 4 bedrooms and a bonus room), 3 full bathrooms, a spice kitchen with walk-thru pantry, open-to-above living room, extended kitchen with dining nook, and a separate entrance to the basement—ideal for future development or suite potential. Choose your own interior finishings, fixtures, and floor plan to suit your lifestyle. Don’t miss your chance to create a personalized home in one of Edmonton’s newest and most exciting neighbourhoods! (id:60626)
Century 21 All Stars Realty Ltd
66 Clunie Court
Moose Jaw, Saskatchewan
Are you looking for easy living? This stunning bungalow built in '23 boasts over 1,400 sq.ft. of living space with 4 beds and 3 baths and garage parking for 5 cars! Situated on a massive corner lot in the desirable West Park Village! Excellent curb appeal as you arrive - sure to impress! Heading inside you are greeted by a nice foyer with a mudroom which includes main floor laundry off to one side - you also have access to your double attached (24'x24') and heated garage boasting extra height. To your left as you enter is a private office - perfect for working from home! The spacious open concept living space flows very well! From the electric fireplace, modern metal railings, to the contemporary accent wall. The stunning kitchen features custom quartz countertops that match throughout the home, a chef's island, stainless steel appliance package, corner pantry and lots of storage space. The dining space flows beautifully out to your covered deck complete with wind block screens! Down the hall we find a large primary suite - with a walkthrough closet and a 3 piece ensuite with a walk-in shower. Down the hall we have another bedroom and another 4 piece bathroom. Heading to the basement we find an absolutely huge family room - the perfect place for the kids to play. The family room boasts a gas fireplace and a wet bar! Down the hall we find 2 large bedrooms and a third bathroom. The large backyard has a 6' vinyl fence all the way around it - well setup for pets or the kids. Heading off the screened deck in the backyard we find a large concrete patio complete with a brick firepit and a walkway to your second garage. This dream garage is an oversized triple being 26' x 32' complete with its own 100 amp service, separate heater and finished in OSB for durability - this is the perfect mancave or space for any car enthusiast. Hard to find a home in this neighborhood with garage space like this and a beautifully finished new home! Book your private showing today! (id:60626)
Royal LePage Next Level
105 Citadel Hills Circle Nw
Calgary, Alberta
Open House Sat July 12 1:00-3:pm Welcome Home to Comfort, Style & Everyday Luxury in Citadel | 3 Bedrooms | 2.5 Bathrooms | Private Hot Tub | Renovated Over the years | If you’ve been searching for a home that feels like a peaceful retreat, this is it. Tucked into the heart of Citadel, this beautiful 3-bedroom, 2.5-bathroom home is full of charm, comfort, and smart design. From the moment you walk in, you’ll feel the warmth of the space and the care that’s gone into every detail. The lower-level primary suite is a true escape. With a walk-in closet, a spa-inspired ensuite, and French doors that lead directly to your private hot tub, it’s the kind of peaceful oasis that makes coming home feel like a getaway. Upstairs, you’ll find two bright, versatile bedrooms—perfect for kids, guests, or a home office. Though the home’s footprint is modest, the layout has been expertly designed to feel open, airy, and practical. Every corner has been upgraded with high-end finishes and thoughtful touches that make daily living both functional and beautiful. Enjoy evenings in the hot tub, cozy mornings in the sunny outdoor space. Whether you're upsizing, downsizing, or buying your first home, this one offers something special. This is a home where you can relax, recharge, and truly feel at home. Ideally situated close to parks, schools, shopping, and transit, this move-in-ready property is a rare find for buyers seeking character, quality, and a standout lifestyle in Citadel. Don’t miss this unique opportunity! Calgary's Northwest lifestyle at its Finest! (id:60626)
Real Broker
4555 Carriage Road N
Lincoln, Ontario
Beamsville Bungalow Semi: A rare opportunity to purchase a bungalow semi in the heart of Beamsville proper featuring a double paved drive, an attached garage and fully fenced yard, less than a block from the new Catholic primary school under construction. Minutes from the QEW, groceries, firehall, dinning and recreational activities and only 15 minutes to St. Catharines, Grimsby or a handful of excellent wineries. There are five ground level rooms featuring a large living room, eat in kitchen with sliding door to covered deck, ensuite privilege from master bedroom and laundry facilities with door to the garage. The large fenced rear yard features a two tier deck, with a gas BBQ hookup and a stone patio fire pit. (id:60626)
Robert Blaylock
1102 Durno Court
Milton, Ontario
Beautiful freehold townhome located in one of Milton's most coveted neighborhoods. Designed with both style and functionality in mind, this beautifully maintained starter home offers a thoughtfully designed layout that maximizes space and comfort. The main level features an inviting open-concept floor plan highlighted by soaring 9-foot ceilings and rich hardwood flooring, creating an effortless flow between the living, dining, and kitchen areas perfect for both everyday living and entertaining. The gourmet kitchen is equipped with premium stainless steel appliances, granite countertops, abundant cabinetry, and a central island ideal for casual dining or meal preparation. Step out onto the private walk-out patio to enjoy peaceful outdoor moments. Additional highlights include parking for three vehicles, including a built-in garage and an extended driveway. Nestled on a quiet, family-friendly cul-de-sac, this residence offers a tranquil yet connected lifestyle. It is within walking distance to top-rated schools and conveniently close to major highways (401 & 407), the Milton GO Station, and the Wilfrid Laurier University's Milton campus. A rare blend of comfort, location, and value, perfect for first-time buyers or young families seeking a place to call home. (id:60626)
Bonnatera Realty
3 Carberry Street
Erin, Ontario
Cozy Semi Bungalow on a 50 Ft Lot Quiet & Safe Street. Renovated Kitchen with stainless steel appls, W/O to large Deck & Mature private & fenced yard! Newer vinyl flooring throughout, 3 + 1 Bedrms, 2 Newer Baths, Front & Back Decks, 2 Kitchens, Ideal In-law Suite. (Huge Finished Bsmt!) Newer Windows, High EFF Furnace & Central Air Owned. (Hot Water Tank & Reverse Osmosis) (Softener are rented). Shows Fabulous, Perfect for the First Time Buyers or Empty Nesters. Move in Ready & Affordable! (Septic just cleaned out) Show 10 ++ (id:60626)
RE/MAX West Realty Inc.
2 Trans Canada Highway
Brigus Junction, Newfoundland & Labrador
The only commercial/residential property for sale on the TCH between St. John's and Whitbourne. A terrific business opportunity for food franchise, RV park, convenience store/take-out, storage units... High visual exposure on the TCH. A ready-to-use building with 6.8 acres and over 600' frontage on the pond. An excellent, one-of-a-kind location just 30 minutes outside city limits. Artesian well and septic tank. Large frontal shop/retail area (wooden floors and ceiling), 3 BRs, 2 baths, Living room and kitchen, a large usable attic and a large basement with garage door. (id:60626)
RE/MAX Realty Specialists
178 Brophy's Lane
The Blue Mountains, Ontario
Welcome to 178 Brophy’s Lane—a charming four-season bungalow tucked away on a private, tree-lined half-acre lot in The Blue Mountains. Just a two-minute walk to the end of the road brings you to a quiet sandy beach on Georgian Bay, offering the perfect blend of natural serenity and year-round adventure. Whether you're carving fresh tracks at private ski clubs like Craigleith, Alpine, and Georgian Peaks, enjoying the energy of Blue Mountain Resort, exploring scenic trails, hitting the links, or soaking in summer days by the water, this home is the ideal base for every season. Set on a peaceful and picturesque lot, the home features 1,186 square feet of well-designed living space. Inside, a welcoming family room with a gas fireplace offers a cozy retreat, while the eat-in kitchen is perfect for casual dining. There are three bedrooms, including a primary suite with a private 3-piece ensuite, as well as a 4-piece main bath. At the rear of the home, a sun-filled four-season sunroom provides a relaxing space to unwind, overlooking the natural beauty of the property. Step outside and enjoy the beautifully treed setting, complete with an outdoor patio and fire pit area—ideal for starry evening gatherings, weekend barbecues, or peaceful mornings with coffee. Three exterior sheds offer convenient storage for your seasonal gear, from skis and snowboards to bikes and paddleboards. Offered fully furnished for a seamless move-in experience, this property also includes light interior updates like new flooring and fresh paint for a bright, refreshed feel. Located just 10 minutes from Blue Mountain and downtown Collingwood, and 15 minutes from Thornbury, 178 Brophy’s Lane is a rare opportunity to enjoy the best of four-season living in one of Ontario’s most sought-after lifestyle destinations. (id:60626)
RE/MAX Twin City Realty Inc.

