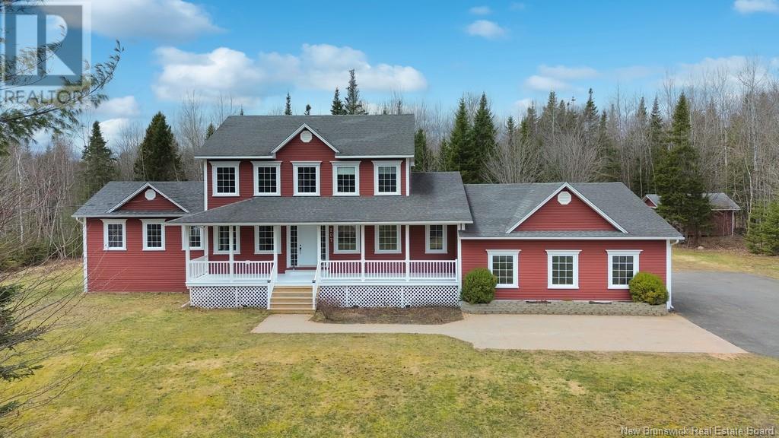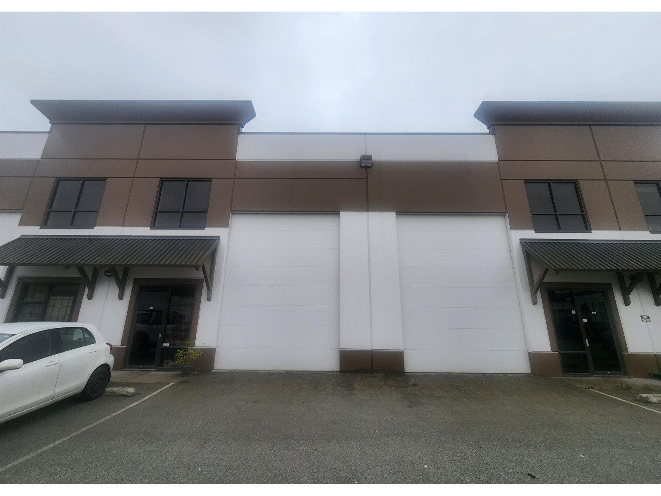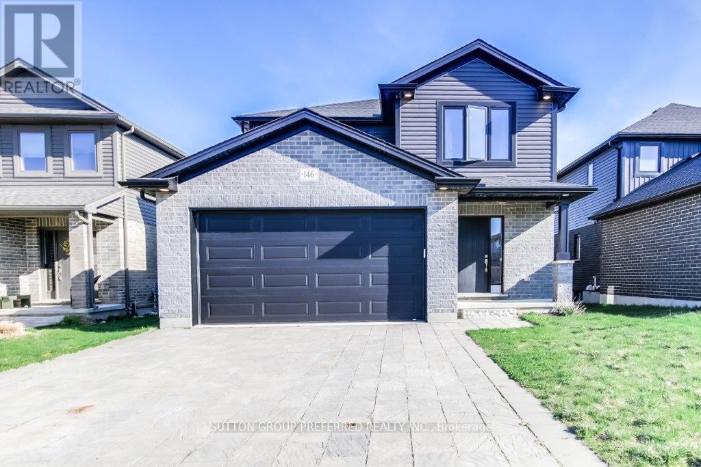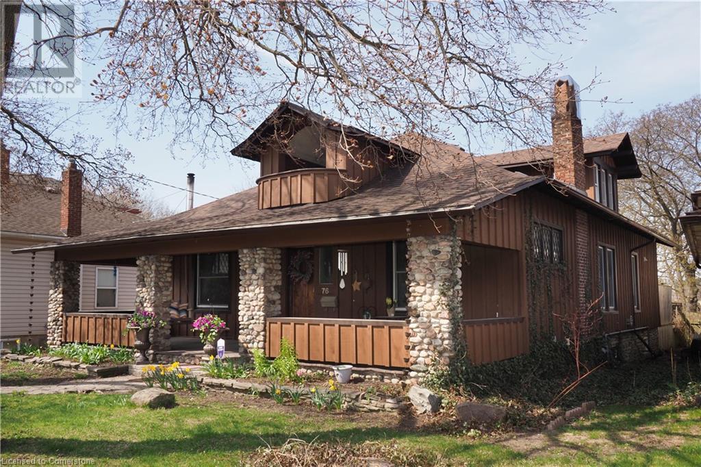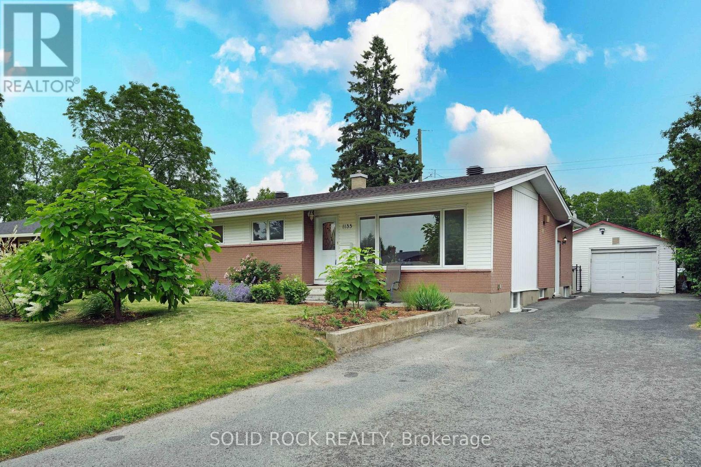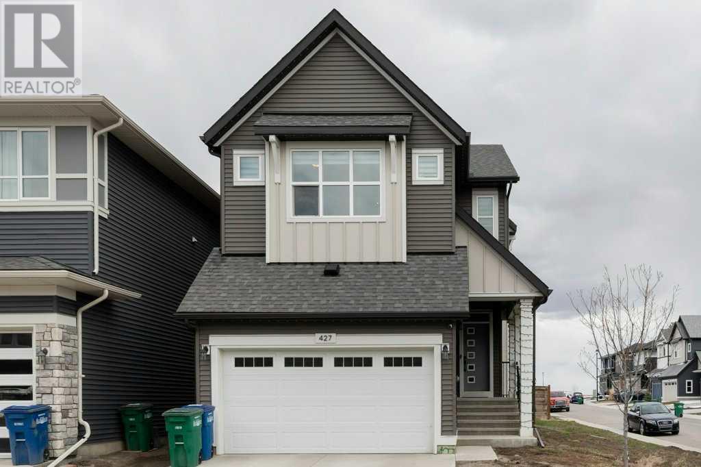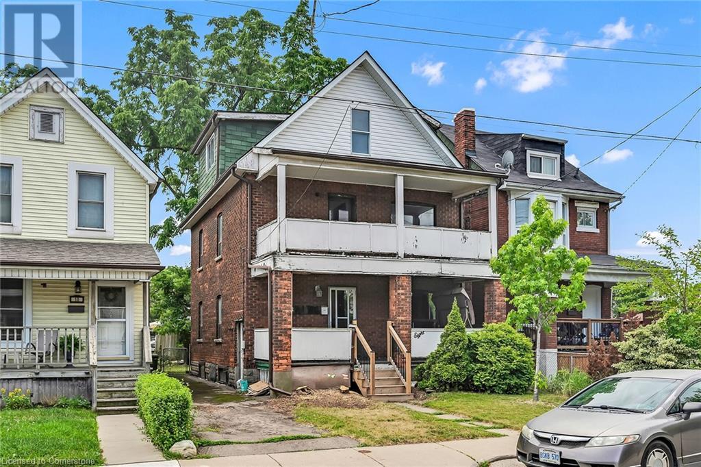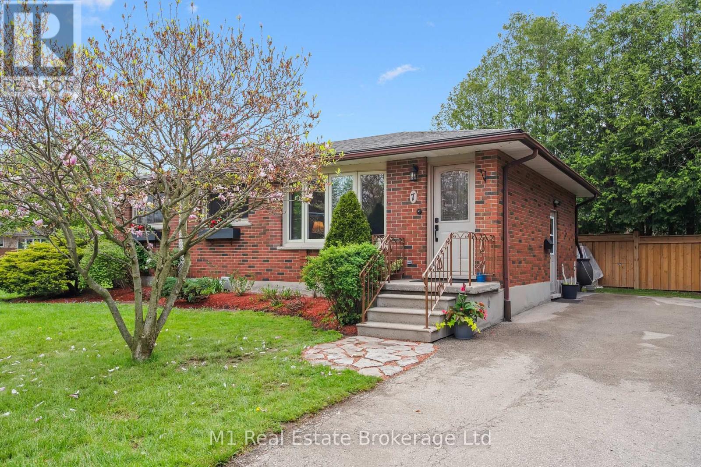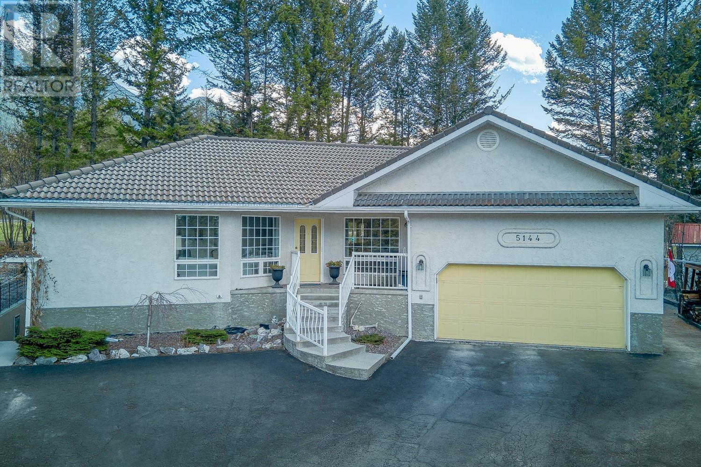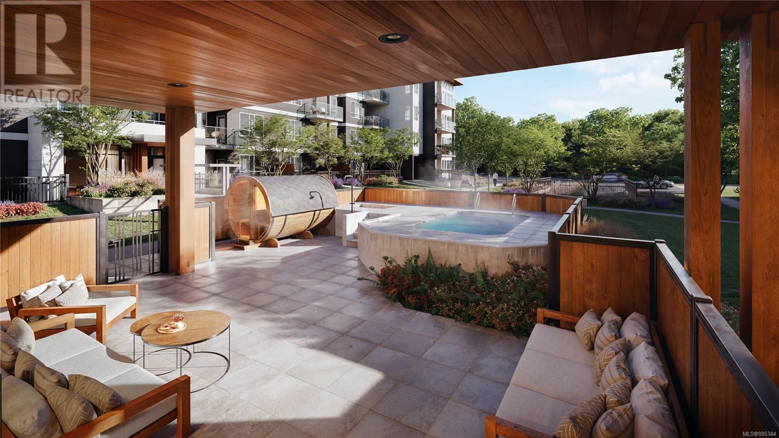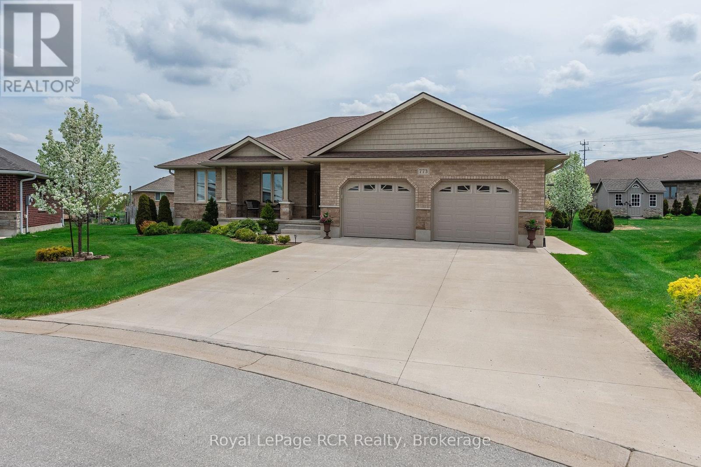207 Marlow Road
Hanwell, New Brunswick
Welcome to 207 Marlow Road in Hanwell, NBa beautifully crafted, custom-built 3-level, 2-storey home offering space, style, and serenity just minutes from Fredericton. This one-owner property sits on a generously sized lot with a large, private yardperfect for families, pets, and outdoor living. Step onto the sprawling covered front porch, ideal for relaxing with morning coffee or enjoying quiet evenings surrounded by nature. Inside, youll find 3 spacious bedrooms, 2 full bathrooms, and 2 convenient half baths. The main floor features a massive family room, a bright kitchen and dining area, main-level laundry, and access to the composite back deckprepped and ready for your future hot tub. The lower level includes a dedicated theatre room for cozy movie nights or game-day fun, while the oversized 3-car garage provides exceptional space for vehicles, storage, or workshop needs. Families will love being near Hanwell Park Academy, a modern and vibrant K8 school. Outdoor lovers will enjoy direct access to ATV and snowmobile trails, making this home a four-season retreat. Combining rural charm, a welcoming community, and easy access to city amenities, 207 Marlow Road offers the best of both worldscomfort, connection, and lifestyle. (id:60626)
Exp Realty
205 7261 River Place
Mission, British Columbia
Versatile Industrial Space for Sale in Mission. This 1,596 sq. ft. concrete tilt-up warehouse is ideally situated between Mission and Maple Ridge, just moments from Lougheed Highway!! This central location offers excellent access for transportation and logistics. The unit includes a large 16' overhead door, radiant heating, 2 Pce washroom, fully insulated and drywalled move-in ready for a variety of uses. Loads of power!! Generous on-site parking and ample turning space make it ideal for large trucks, trailers, or recreational vehicles. Whether you're looking to store a boat or motorhome, start a new business, or invest in a hard-to-find industrial asset, this property delivers flexibility and functionality. Industrial space is in very short supply in Mission, making this a rare ownership opportunity in a rapidly growing area. (id:60626)
RE/MAX 2000 Realty
801 16th Street S
Cranbrook, British Columbia
Stunning bungalow with unmatched Rocky Mountain views in Gordon Heights! Welcome to this exceptional 3208 Sq Ft bungalow where comfort, luxury and breathtaking scenery come together. Perfectly situated on a .23-acre lot in desirable Gordon Heights, this wheelchair – friendly home offers an open concept design with soaring vaulted ceilings in the living room and panoramic views of the Rocky Mountains from nearly every room. Step inside to discover a spacious and inviting layout featuring 2+2 bedrooms and 3 full bathrooms. The elegant formal dining room flows seamlessly into a sunlit living area with a cozy gas fireplace. The dream kitchen will impress the chef in your family with a large centre island, modern appliances, breakfast nook, water softener and a reverse osmosis system for crystal-clear drinking water. The luxurious master suite is a private retreat with its own deck, a 5-piece ensuite, and a generous walk-in closet. Step out to a large patio overlooking the private, fenced backyard – perfect for relaxing or entertaining. The home is loaded with extras including central air conditioning, central vacuum system, two gas fireplaces, underground sprinklers, security system, oversized 24x26 garage with separate basement entry, covered RV/boat storage + RV parking with septic drain hookup. With plenty of parking and quick possession, all that is left to do is move in and enjoy the view! (id:60626)
RE/MAX Blue Sky Realty
146 Gilmour Drive
Lucan Biddulph, Ontario
Welcome to Beautiful Lucan, Ontario. This Newer 2-story has great curb appeal and backs onto farm land for great privacy. Enjoy the bright morning sun in your already bright white modern kitchen with stainless steel appliances, sit up quartz top island, subway tile backsplash, pantry. Overlooking the eating area and cozy family room with a gas fireplace. The door from the eating area leads to a partially covered deck and a fully fenced backyard. Main floor laundry, upper level boasts a spacious master bedroom with walk-in closets, luxury 5-piece ensuite with soaker tub, and huge walk-in glass shower, also 2 other spacious bedrooms, a 4-piece bath. Lower-level bedroom, rec room, plus large 3-piece bath, + an unfinished storage area. All appliances included are in as-is condition. (id:60626)
Sutton Group Preferred Realty Inc.
76 Wellington Street
Cambridge, Ontario
Absolutely charming, single detached 1 1/2 storey 3 bedroom home in a quiet neighbourhood steps from downtown Cambridge & all amenities. Main floor features a spacious family room with 1 of 4 wood burning fireplaces, a stunning new custom kitchen with quartz island, stainless steel appliances (including Miele dishwasher, gas stove, large fridge, wine cooler & microwave). Beautiful cabinetry with fantastic hidden drawers! Walk-out to the deck & hottub overlooking the tiered deck & yard. Massive front porch adds character to this special home. Updated main floor 3 pc bathroom with soaker tub, 2 bedrooms, laundry and second kitchenette (ideal for a possible inlaw suite with 2 separate entrances). The upper level loft is perfect for a primary bedroom or accessory apartment space including a 3 pc bathroom & balcony with it's own exterior staircase! Basement finished with games room, utility space & tons of storage! The fully fenced private yard includes a lovely deck and covered hot-tub area. Steps down to the shed and a Detached Workshop that also has potential for many uses! Parking for 2+ cars. This is a one of a kind home! (id:60626)
RE/MAX Twin City Realty Inc.
1135 Maybank Street
Ottawa, Ontario
Spacious 6-Bedroom Bungalow with Basement Potential in Prime Ottawa Location. Ideal for large families or savvy investors, this sun-filled and spacious 3+3 bedroom, 3 full bathroom bungalow offers a rare opportunity in one of Ottawa's desirable neighborhoods. Thoughtfully maintained and tastefully finished throughout, this home provides a flexible layout with potential for multi-generational living or future rental income. What sets this property apart is the rear addition, which expands the main floor with an oversized primary bedroom featuring its own full ensuite and a generous dining room offering more square footage than many other bungalows on the street. The main level also includes hardwood floors, two updated full bathrooms, and a functional kitchen that opens to a welcoming dining area and main floor laundry with pantry space .Downstairs, the fully finished basement offers three additional bedrooms, a three-piece bathroom, a large family room, and a rough-in for a kitchen and a laundry room. With a convenient side entrance and two hydro meters already in place, the space lends itself well to a future secondary dwelling or in-law suite with minimal work required. Outside, you'll find a rare 19' x 19' detached garage (older structure), a two-tier deck perfect for entertaining, and a nicely landscaped front yard that adds curb appeal. With ample parking and outdoor space, the home is both practical and inviting. Centrally located near the LRT Phase 2, OC Transpo station, Algonquin College, and quick access to Highway 417, this property offers strong long-term value and versatility for a variety of buyers. (id:60626)
Solid Rock Realty
427 Lawthorn Way Se
Airdrie, Alberta
** BIG PRICE CHANGE** Great Value on this nearly NEW FULLY FINISHED HOME with ILLEGAL BASEMENT SUITE bringing in $1500 per month INCOME! Wow what a great mortgage helper! This fantastic AVI Home stills feels brand new inside with barely a scratch on the wall. Located in one of Airdrie’s newest community of Lanark and situated on a large corner lot, just steps away from a large park, playground, and future schools. Upgrades of note include TRIPLE PANE WINDOWS throughout, Quartz counters, Extra Windows and High-end Window Blinds. The first thing you will notice is the wonderful curb appeal and wait until you see it at night with the lights shining. The main features an open design showcasing the large living room with modern fireplace and a spacious dining that leads out to the rear deck. The fully loaded kitchen offers stainless steel appliances, quartz counter tops, luxury vinyl plank flooring, full height upper cabinets and walk through pantry. Upstairs includes a spacious master suite with 5 pc ensuite and a spacious walk in closet with nice built-ins. The central bonus room, pocket office, laundry room, main bath and two more bedrooms, both with walk in closets, complete the upper floor. The separate side basement entrance is setup perfectly for the basement suite (illegal) and there is plenty of side parking as well. The basement is fully finished really nicely with a kitchen matching the quality of the main kitchen, spacious living room and huge 4th bedroom with wardrobe. There’s also a separate laundry and nice 3 pc bath with tiled shower. Laminate flooring throughout also. Being a corner lot you have A LOT of room for RV parking or future yard finishing as you like. (id:60626)
Evolve Realty
8 Morris Avenue
Hamilton, Ontario
Legal brick *fourplex* in the heart of Hamilton, easy access to stores, schools, and transit -- the upcoming LRT will be right around the corner! Main floor has a living room, 2 bedrooms, kitchen & 4 piece bath. Second floor has living room, 2 bedrooms, kitchen & 4 piece bath. Third floor has living room, 1 bedroom, 1 den, kitchen & 4 piece bath. Basement has bachelor unit with kitchen & 4 piece bath. House needs work but roof and furnace updated (2021). Great income maker - choose your own tenants! Being sold as is, where is (id:60626)
Royal LePage State Realty Inc.
7 Golfview Road
Guelph, Ontario
Charming 3 + 1 Bedroom Bungalow on a Premium Corner Lot in North Guelph. Step into this beautifully maintained bungalow, perfectly positioned on a generous corner lot in one of North Guelphs most sought-after and family-friendly neighbourhoods. From the moment you arrive, the home's inviting curb appeal and mature surroundings set the tone for what lies within. Inside, the main living area is bathed in natural light, thanks to a large bay window that enhances the sense of space and comfort. With 925 sq feet, the layout is both functional and welcoming, ideal for everyday living and entertaining. Hardwood flooring and tasteful finishes add a touch of character throughout. A separate side entrance offers excellent potential for creating a private in-law suite or home office, adding flexibility and value for a variety of lifestyles. Whether you're a growing family, a first-time homebuyer, or looking to downsize without compromise, this home checks all the boxes. Additional features include ample parking for up to four vehicles, a landscaped yard with room to garden or relax, and close proximity to top-rated schools, parks, shopping, and transit. Enjoy the best of community living in a peaceful, well-established area that truly feels like home. (id:60626)
M1 Real Estate Brokerage Ltd
5144 Riverview Crescent
Fairmont Hot Springs, British Columbia
Here is an open floor plan, large home nestled in the tree's on the 12th fairway on Riverside Golf course in beautiful Fairmont Hot Springs. Amazing views of the Purcell mountains in the front and the Rocky mountains in the back. Perfect for family gatherings or for two families to share. With 6 bedrooms and 6 bathrooms and 3800 developed square feet, a separate coded entrance downstairs allowing for an ideal rental space. Current owners have run a very successful B&B for several years. The sprawling upper floor has a light filled, open kitchen, cozy family room with a fireplace, dining room and a lovely seating area. Three bedrooms with a new master ensuite and walk in closet. A large sprawling deck overlooking a great pie shaped, low maintenance yard.In the lower level, has a wet bar, very efficient wood burning fireplace, exercise area, 3 bedrooms with individual en-suites and a nice lounge area. Roxsol insulation used throughout for great sound proofing. 2 laundry area's, 1 up and 1 down. All new plumbing fixtures and all poly B has been removed. A huge double car garage with a side door for your golf cart. You will love the outdoor spaces with a fully fenced and gated backyard with multiple sitting areas and a great fire pit in a natural, serene private yard. Enjoy all of the valley amenities including golf, hiking, biking skiing and shopping, or soaking in the famous Fairmont Hot springs Pools. Call your REALTOR? today and enjoying the warmth only Fairmont gives. (id:60626)
Royal LePage Rockies West
200 3582 Ryder Hesjedal Way
Colwood, British Columbia
Experience vibrant coastal living in the walkable seaside community of Royal Bay! Built by award-winning PATH Developments, this bright and airy corner unit offers spacious interiors, enhanced by large windows and over-height ceilings. The chef-inspired kitchen is equipped with Silestone quartz countertops, stainless steel appliances, an induction cooktop, and generous storage. Enjoy the warmth of west-facing natural light throughout the home, which features two bedrooms and two well-appointed bathrooms. As a resident of Bella Park, you'll have exclusive access to the Clubhouse, complete with a social lounge, fitness center & yoga space. Unwind in the outdoor spa, featuring a hot tub, sauna & cold plunge. With over two acres of green space, community gardens, and a bocce court, there's something for everyone. Additional highlights include a heat pump, EV-ready parking, bike storage, and access to two guest suite. All just moments from the Royal Bay Commons and the oceanfront. Price+GST (id:60626)
Rennie & Associates Realty Ltd.
773 15th Street
Hanover, Ontario
Welcome home to this stunning and spotless 3 + 1 bedroom 3 bathroom bungalow situated on a very quiet street. This home was built in 2018 and is being sold by its original owners. The level of care for this home is evident in its beautiful finishes, tasteful decor, and finished basement. All of this is situated on a 62 x 141 foot pie shaped lot with extensive perennial gardens, deck and shed. This home is truly turn key. (id:60626)
Royal LePage Rcr Realty

