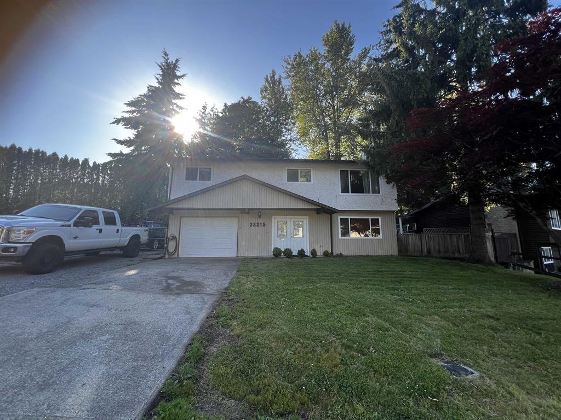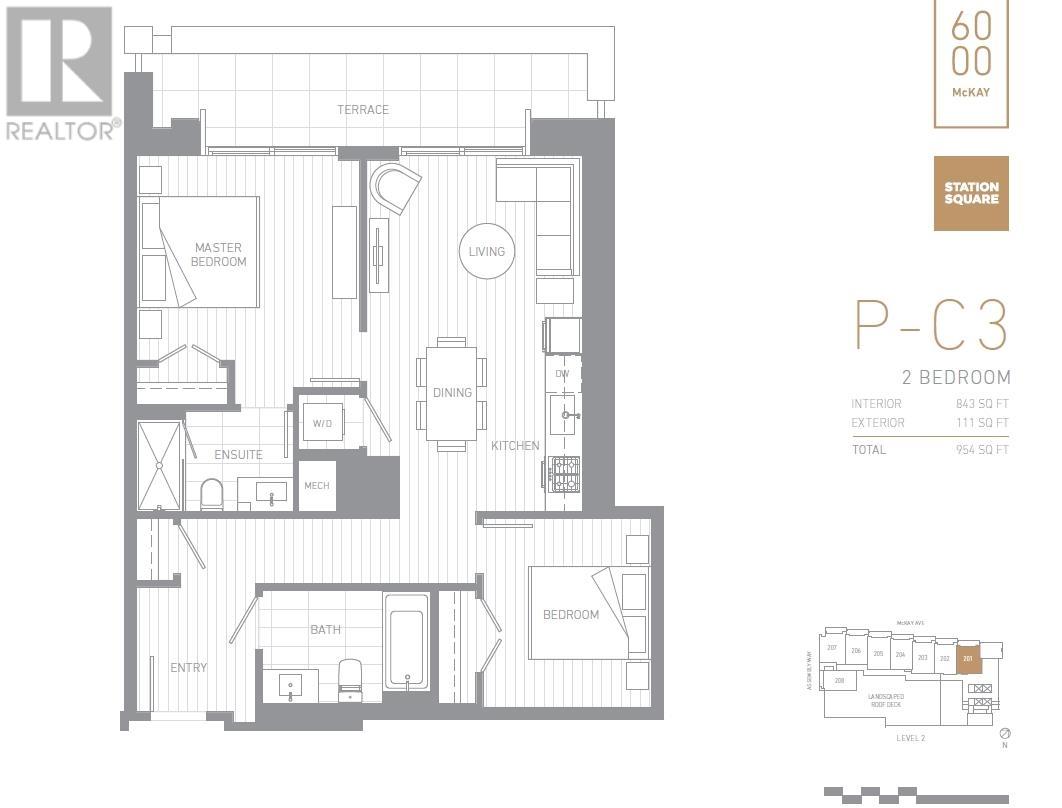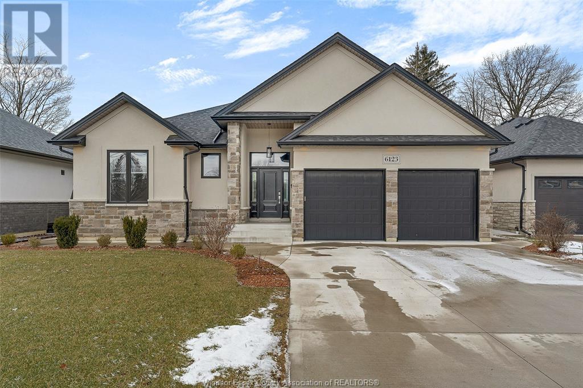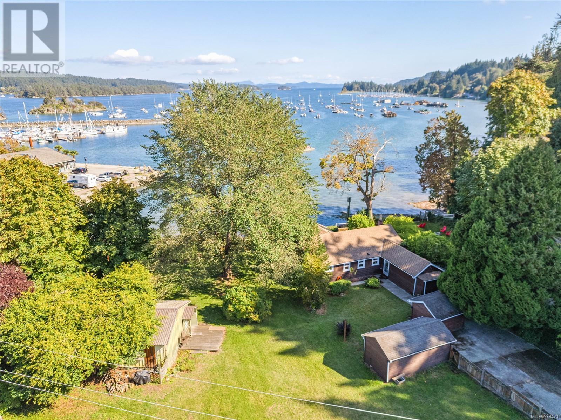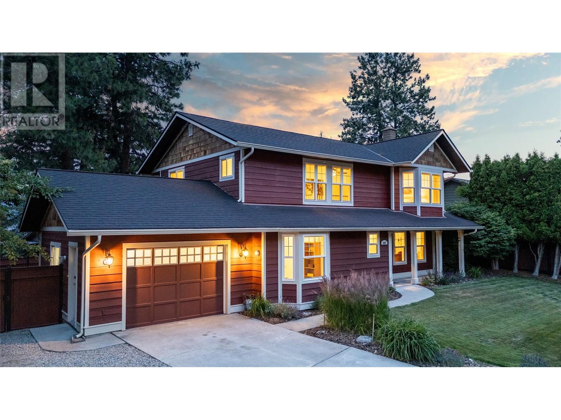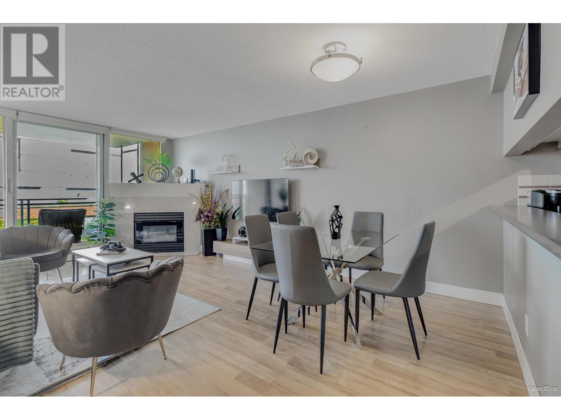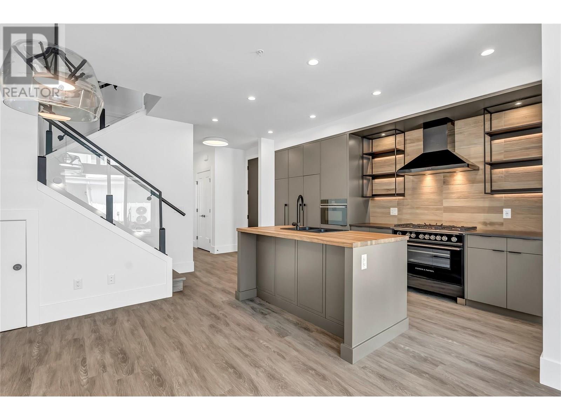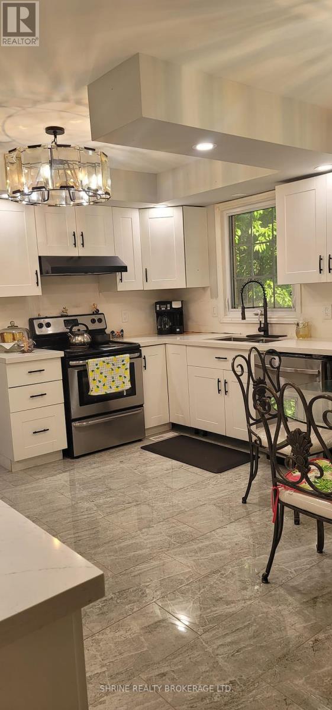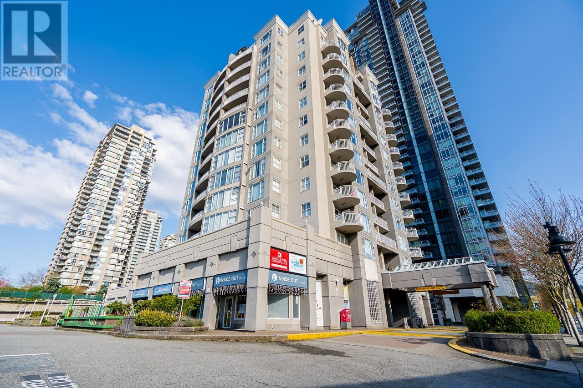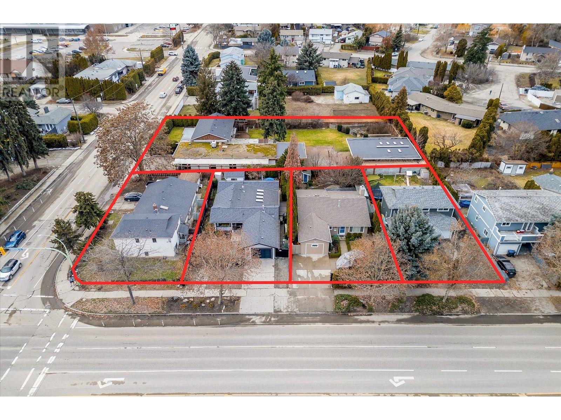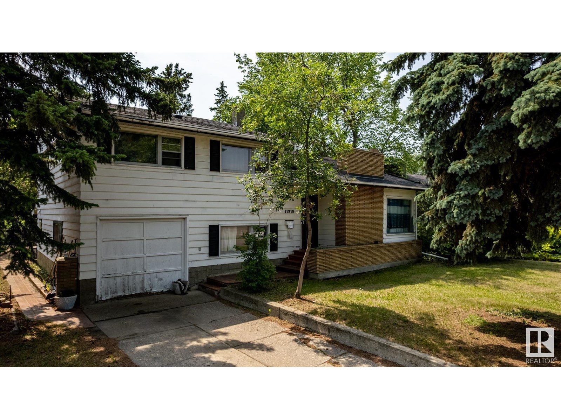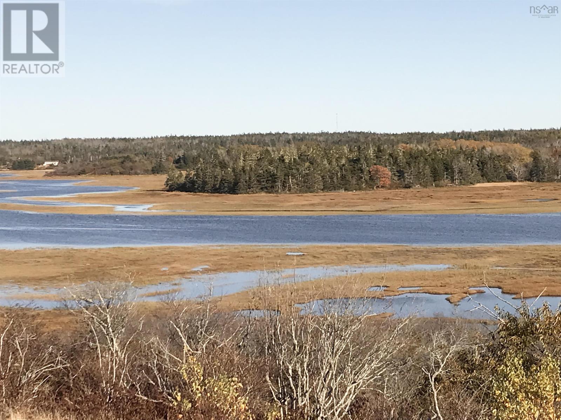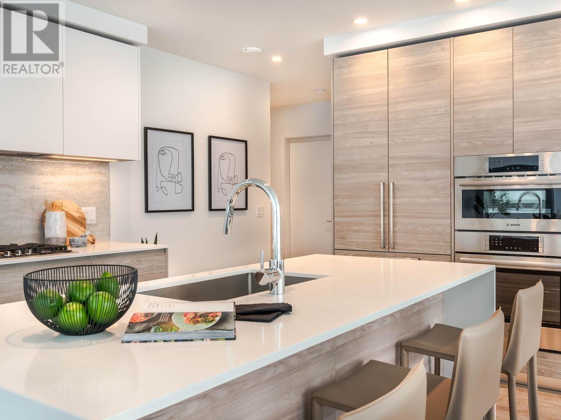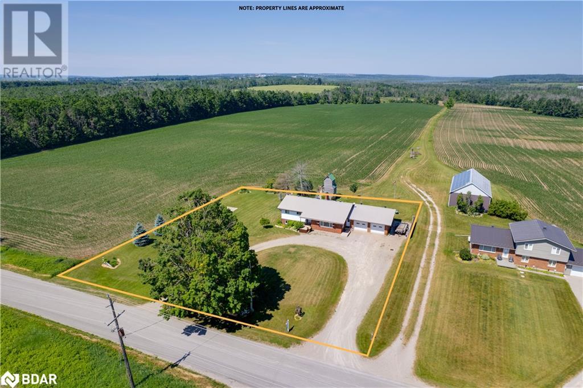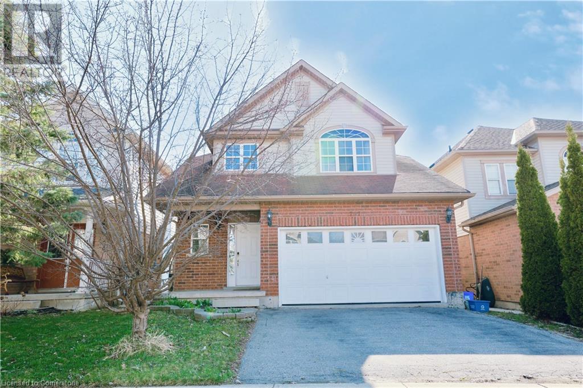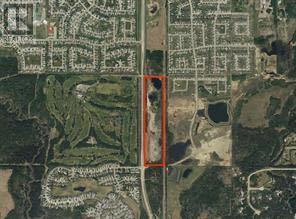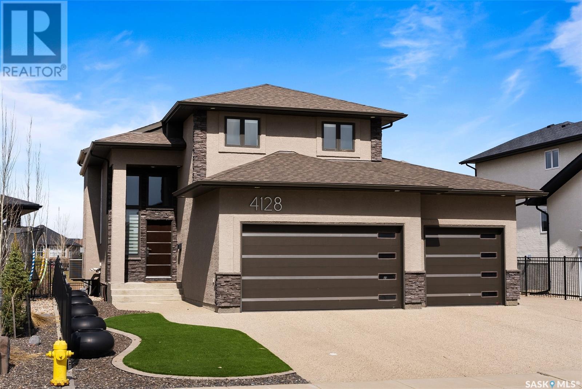34 County, 28 Minesing Road
Springwater, Ontario
Property is zoned institutional. Has various uses, including Residential, Hospital, Nursing Home, Day Care, Community Centre, Museum, and Private School. On the main floor, you'll find an entrance lobby with a chair lift, an accessible bathroom, a full kitchen with an exterior door leading to the back parking area, and a meeting room that could serve as a community room, classroom, or banquet hall with a fireplace. The lower level features a large open space, two washrooms, an office, and two utility rooms. The building is well-maintained, with a steel roof and two new furnaces. This unique property offers many possibilities. Property is currently vacant. For GPS purposes, it is also known as 1662 George Johnston Road, Minesing. (id:60626)
Exp Realty
35215 Mckee Road
Abbotsford, British Columbia
Welcome to East Abbotsford! Lots of potential on this over 1000 sqft lot. This basement entry home has 4 bedrooms, 2 baths and an unauthorized suite with full kitchen and 1 bedroom and big recreation room which can be used as another bedroom. It is located just minutes from Prince Charles Elementary, is in the Clayburn Middle and Robert Bateman catchment, has 3 bedrooms upstairs, a covered patio, a fully fenced yard, is steps from Discovery Trail and is close to Ledge view Golf Course. Lots of parking and RV parking available. (id:60626)
Advantage Property Management
201 6000 Mckay Avenue
Burnaby, British Columbia
Station Square 5-THE BEST LOCATION IN METROTOWN BURNABY! This 2 bedrooms 2 bathrooms, 843 sf unit features open concept layout, with floor-to-ceiling windows, high-end features, including quartz countertops, Miele appliances, and air conditioning for four season comfort. Unbeatable central located in the heart of Metrotown, steps from shopping, public transit, restaurants, and Central Park. Amenities including 24 hour concierge service, gym, sauna, and a rooftop sanctuary complete with BBQ areas for entertaining. One parking and one locker included. Must see! (id:60626)
Magsen Realty Inc.
6123 Malden Road
Lasalle, Ontario
THIS CUSTOM BUILT 1750 SQ FT TRUE RANCH IN THE HEART OF LASALLE ! CLOSE TO PARKS, TRAILS, SCHOOLS AND SHOPPING THIS RANCH OFFERS 3 bedrooms, 2 FULL BATHS (ENSUITE) and 1 half bath, walk in closet, custom high end finishes . Covered rear porch, quartz counters, hardwood and ceramic, gas fireplace, high ceilings, walk-in closet. Immediate Possession. (id:60626)
Deerbrook Realty Inc.
2324 Demamiel Pl
Sooke, British Columbia
Welcome to this stunning 3-bedroom, 3-bath executive-style family home, offering over 2,500 sqft of thoughtfully designed living space on a beautifully manicured corner lot. Step inside to soaring 9' ceilings and easy-care tile floors. The open den is perfect for a home office. The chef’s kitchen is a true showstopper, featuring quartz countertops, a marble backsplash, a massive prep island, and premium stainless steel appliances. Relax in the spacious living room with a cozy natural gas fireplace. The breakfast nook leads to the back deck overlooking beautifully landscaped gardens, featured in the Sooke Garden Tour. Upstairs, the primary suite boasts vaulted ceilings, a walk-in closet with built-ins, and a spa-like ensuite with a soaker tub and marble counters. Two additional generous bedrooms share a Jack and Jill bathroom with a skylight. This home also offers a dedicated laundry room, over-height double garage, heat pump, 5' crawl space, central vacuum, and more. With lush gardens, multiple outdoor living spaces, and a private setting, this is a must-see oasis that perfectly balances luxury and comfort. (id:60626)
Exp Realty
171 Fulford-Ganges Rd
Salt Spring, British Columbia
Don’t miss this opportunity to purchase a very rare and unique property on SALT SPRING ISLAND in the TOWN OF GANGES!! At the foot of Ganges hill you’ll find 171 and 167 Fulford Ganges Rd., BOTH are LOW BANK WATERFRONT properties in a protected bay. Simply drive through Ganges to see just how rare they are and consider the POSSIBILITIES! These TWO properties are rich in island history, for many long time residents that location forms fond memories. They are being offered for sale in conjunction WITH EACH OTHER, not separately. The lot sizes and year built are taken from BC Assessment which reports 171 as being 6,098 square feet, it has a 3 bedroom home on it. 167 is reported as being 15,682 square feet and has a small home on it. Combined the two properties equal 21,780 square feet. They are both currently zoned Residential 6 - R6. Do not walk the property without your Realtor who has access to valuable information. (id:60626)
RE/MAX Camosun
2687 Evergreen Drive
Penticton, British Columbia
CLICK TO VIEW VIDEO: Stunning move-in ready home that checks ALL the boxes. 3 bed, 3 bath, on a quiet street in a highly desirable neighborhood. As you enter the home you’re welcomed by elegant hardwood flooring, tile inlay accents & a Blaze King fireplace that sets a warm, inviting tone as the living room focal point. The space effortlessly continues into the dining area where sliding patio doors offer a smooth transition to outdoor living. The impeccable, fully renovated kitchen with stainless steel appliances, island kitchen, quartz countertops, and stylish cabinets with Blum hardware offers tons of functionality with an inspiring pantry & inviting coffee bar. Moving to the upper level via the beautifully crafted stairway, the elegant hardwood flooring continues, and the open landing seamlessly connects the 3 bedrooms. The highlight here: a spacious & luxurious primary suite that features a romantic bay window, a walk-in closet with built-in organizers, and an ensuite with heated towel racks & a modern walk-in shower. Outside, the fully fenced serene backyard is shaded by mature pine trees & shrubs, perfect for unwinding with friends & family. Depending on the weather, either relax under the cozy covered patio or the adjacent tiled outdoor relaxation zone. Lastly, the property is within walking distance of Wiltse Elementary and nature trails, and offers an attached garage, a large driveway with room for an RV and plenty of street parking. Just move in and start enjoying. (id:60626)
Exp Realty
415 555 Abbott Street
Vancouver, British Columbia
Introducing a chic 2-bed, 2-bath plus den condo in the vibrant heart of Downtown Vancouver. Step out onto your private patio to enjoy breathtaking cityscape and North Shore mountain views. With a smart layout maximizing space and functionality, the primary bedroom features its own ensuite bathroom & the Den could also be used as a 3rd bedroom.The building boasts top-notch amenities: a sparkling pool, rejuvenating sauna, hot tub, and a state-of-the-art gym. Relax in the tranquil 3rd-floor courtyard with lush greenery, an urban oasis. No rental restrictions & pets allowed. (id:60626)
Exp Realty
3290 Landry Crescent
Summerland, British Columbia
Welcome to Lakehouse, an exclusive, boutique collection of just 45 luxury residences perched directly on the shores of Okanagan Lake in the sought-after Trout Creek area. These brand-new homes showcase stunning architecture, expansive layouts, and floor-to-ceiling windows that flood each space with natural light and frame breathtaking lake views. Designed for modern living and effortless entertaining, interiors feature rich wood accents, custom European cabinetry, quartz countertops, and premium stainless steel appliances. Enjoy your own private outdoor kitchen, plus resort-style amenities including a pool, hot tub, gym, wet bar, fireside lounge deck, and BBQ area. Steps to beaches, parks, and trails, and minutes from world-class wineries, golf, and Penticton’s vibrant downtown. Thoughtfully designed with space and flow in mind, these homes offer the ideal layout for multigenerational living—providing comfort and privacy for families of all ages under one roof. Whether it’s your full-time residence or a seasonal retreat, this is a rare opportunity to own brand new, direct lakeside real estate in one of the most desirable communities in the South Okanagan. Watch the sunset over the water, host guests on your private patio, and live every day like you’re on vacation. Price is plus GST. Visit our show home at 3180 Landry Crescent, open Tuesday–Saturday 10–2pm. (id:60626)
Chamberlain Property Group
14 Donnybrook Road
London North, Ontario
Impressive 2-storey, 4-bedroom home ideally situated in one of North Londons most sought-after neighborhood just minutes from Jack Chambers P.S., Western University, University Hospital, Masonville Mall, and all amenities. This well-maintained residence features newer windows throughout, formal living and dining rooms, a spacious kitchen, and a large primary suite with three additional generously sized bedrooms. The finished lower level includes three bedrooms, a kitchen, and a full bathroom with a separate entrance perfect for extended family or income potential with a private, mature lot that offers exceptional outdoor space. (id:60626)
Shrine Realty Brokerage Ltd.
1106 1180 Pinetree Way
Coquitlam, British Columbia
Watch video not just about the property but about this wonderful location! https://youtu.be/EVfqpx-DM5U (id:60626)
Macdonald Realty
210 Sienna Park Court Sw
Calgary, Alberta
JUST LISTED in SIGNAL HILL! This fully finished 2 storey is on a QUIET CUL-DE-SAC LOCATION. HUGE 8400 SF LOT, SUNNY NW FACING BACKYARD, and PRIVACY GALORE! Short walking distance to Battalion Park School, 69 ST LRT, Ernest Manning High School, Westside Rec Centre, and Westhills Shopping. Amazing floor plan with living & family rooms, kitchen and nook with hardwood floors, separate dining area, and private main floor office. The CURVED SPINDLE RAILING STAIRCASE leads to the upper level where you’ll find 3 good sized bedrooms, 5 PCE primary ensuite and gas fireplace, and spare bathroom. Lower level is fully finished with a large recreation area, bedroom, and 3 PCE bath. The double attached garage is long enough to fit a full sized truck. So many extras in this home - Family room built-ins with gas fireplace, NEWER ROOF (2009), NEWER WATER HEATER (2019), CENTRAL AIR CONDITIONING, MAINTENANCE FREE DECK, landscaped beautifully, custom window coverings, the list goes on and on! This is an amazing opportunity with ONE OF THE LARGEST LOTS IN SIGNAL HILL! $950,000. Book your showing today as this property shows beautifully, is priced to sell and will not last long! (id:60626)
RE/MAX Real Estate (Mountain View)
750 Howe Street
Fredericton, New Brunswick
Seize this incredible opportunity to own 10 acres of Commercially Zoned Land (RLF) just off Two Nations Crossing, the rapidly growing hub of Fredericton's Northside Uptown Centre. This expansive property is brimming with potential for developers, offering a wide range of permitted uses including retail, hospitality, entertainment, fitness, and more. A vacant house is currently on the property but has sustained water damage and will require demolition and removal at the buyer's expense. The property is being sold ""AS IS, WHERE IS"", making it an ideal blank canvas for commercial development. With the Northside Uptown Centre expanding, this location is perfect for a variety of businesses such as retail stores, warehouses, restaurants, licensed establishments, hotels, motels, fitness centres, recreation facilities, grocery stores, garden centres, financial institutions, instructional facilities and the following conditional use: special function venues, social organizations and the following conditional use: as well as drive-thru facilities and gas bars. Located just minutes from major roadways, established businesses, and high-traffic areas, this property offers endless potential for investors and entrepreneurs looking to establish a strong presence in this thriving commercial district. (id:60626)
Exit Realty Advantage
2690 Gordon Drive
Kelowna, British Columbia
LAND ASSEMBLY! PRIME LOCATION! This 5-lot assembly is located on the corner of Gordon/Raymer, 1 ACRE+, and has a total asking price of $6,650,000. There is potential for constructing a 6-story residential building with commercial on the ground level, under MF3 Zoning. This assembly's highly desirable location, strategic position on transit corridor, & its accessibility to key amenities, marks it as a premium development prospect! City indicates 1.8 FAR + bonuses up to 2.3 FAR. Must be purchased in conjunction with the other properties in the land assembly. Properties included in this assembly are 1198 Raymer Avenue, 1190 Raymer Avenue, 2670 Gordon Drive, 2680 Gordon Drive, & 2690 Gordon Drive. (id:60626)
Royal LePage Kelowna Paquette Realty
11819 87 Av Nw
Edmonton, Alberta
AMAZING LOCATION!!! Build your dream home, Create a fantastic investment property or both only minutes walk to U of A campus and the Jube! Quick commute o Downtown Edmonton, Parks, Golf, The River Valley. 718.26 Sq/M Lot. Dream home, Dream home with Basement Suite, Dream home with basement suite and Laneway suite, Duplex the list goes on... opportunities abound...Location, Location Location! (id:60626)
Maxwell Challenge Realty
0 Chebogue Road
Arcadia, Nova Scotia
Looking for a large, but private piece of land to build on or sub-divide? How about just 5 minutes from town? What if we throw in the most panoramic, 270 degree, million dollar view of the Chebogue River? Look no further! This 40 +/- acres of headland situated on the Chebogue River in Arcadia has it all. It fronts 300 +/- feet on the Chebogue Road and over 1000 feet on the Chebogue River. Close to everything but far away enough for privacy. The Chebogue River Aquatic Club with wharf, large boat launch, and clubhouse is nearby. Don't miss this rare opportunity for prime building lots as an investment, or build your dream home there and keep it all for yourself. There is a private driveway going all the way to the top of the drumlin with a large clearing and the best seat in the house! (id:60626)
Engel & Volkers (Yarmouth)
3004 680 Quayside Drive
New Westminster, British Columbia
Welcome home to this gorgeous corner 2 bed 2 bath home at Pier West views of City, Fraser Riverfront, Queen's Park, North Shore Mountains and SFU in the distance. Join an exclusive community that will enjoy this Bosa building for years to come. Beautiful kitchen and baths, featuring quartz countertops, Bosch appliance pkg. The primary bedroom features walk-in closet and ensuite with double sinks and large shower, second bath has soaker tub. Host intimate dinners and fantastic events, work out with a neighbourhood stroll through the 11-acre park connected to the new waterfront boardwalk. Stay in and enjoy your private health club. Your future home includes 24-hour concierge, fully equipped Gym, Clubhouse with a Private Dining Room, Outdoor Social Lounge, Sauna & Steam room! Parking and storage locker included. Public Transit, major HWY´s and fast access to all shopping and services make this the most central of lower mainland locations. A pleasure to show! Call your agent today! (id:60626)
Oakwyn Realty Ltd.
558 Line 1 S
Shanty Bay, Ontario
Welcome to this charming side split in beautiful Shanty Bay, just down the road from Heritage Hills Golf Club. This home is on a large lot with sweeping views of rolling hills and open skies. If you're looking for a peaceful place to call home with room to grow, work, and unwind this property has it all. Inside, you'll find three comfortable bedrooms, a full 4-piece bath, and a convenient half bath. The layout offers flexibility for family living or hosting guests, with two spacious family rooms perfect for relaxing, entertaining, or creating a home office or extra hobby space. Fresh, neutral paint and large windows throughout allow natural light to pour in and highlight the stunning countryside views from nearly every angle. A standout feature is the incredible amount of storage and workspace. There are two separate workshop areas, ideal for DIY projects, tools, or creative space. Even more impressive is the unique drive-in lower-level garage tucked beneath the main garage specifically designed for storing or working on lawn equipment, snowmobiles, or small vehicles. Its a dream setup for hobbyists or anyone looking for indoor work areas to enjoy all year round. Step outside and take in the sounds of nature, with birdsong and gentle breezes replacing city noise. Zoned A and just a short drive to Barrie, this property combines rural charm with convenience, making it a perfect option for those seeking tranquility without sacrificing access to amenities. Whether you're looking to settle in and enjoy peaceful living or envisioning the potential this unique home and lot can offer, this is a rare opportunity you wont want to miss. For golf lovers, you'll love being just down the road from a nearby golf course perfect for an early morning round or evening unwind. (id:60626)
Engel & Volkers Barrie Brokerage
78 Merchants Avenue
Whitby, Ontario
Welcome To This Beautifully Maintained 3+1 Bedroom Detached Home Blending Style And Functionality* Featuring A Sun-Filled Living/Dining Area With Hardwood Floors, This Home Boasts A Vaulted Ceiling Family Room With Skylights And A Cozy Gas Fireplace* The Fully Renovated Kitchen (2023) Offers Modern Cabinetry, And 2025 Stainless Steel Appliances, Flowing Into A Bright Breakfast Area With Walkout To A Spacious Deck* The Finished Basement (2023) Includes A Bedroom, Bath, And New Appliances Perfect For Extended Family* Other Updates Include Roof (2021), Garage Doors (2022), Window Shutters (2023), And Flooring (2023). Enjoy 4 Modern Bathrooms, And Proximity To Parks, Schools, Hwy 407 & 401* An Ideal Family Home In A Prime Location! (id:60626)
Exp Realty
747 Karlsfeld Road
Waterloo, Ontario
Welcome to this stunning family home nestled in the heart of Waterloo’s friendly Clair Hills community. This spacious and beautifully designed residence features a double car garage, four generous bedrooms, and 3.5 well-appointed bathrooms. Steps inside and be greeted by a grand foyer with soaring 18-foot ceilings, setting the tone for the home's airy and open feel. The main floor offers a thoughtful and functional layout, including a formal dining room, cozy family room, elegant living room, and a bright breakfast area seamlessly connected to a stylish kitchen. Floor-to-ceiling windows flood the space with natural light, creating a warm and inviting atmosphere throughout. Fromthe breakfast area, a sliding patio door leads you directly to the backyard — a perfect spot to enjoy the sunshine and outdoor living. Upstairs, you'll find four spacious bedrooms, including a primary suite complete with a private ensuite bathroom, offering comfort and privacy. One of the home’s most remarkable features is the bright walkout basement. This versatile space is ideal for family entertainment, a personal retreat for children, or even a private guest suite, complete with its own 3-piece bathroom. With direct access to the backyard, it truly feels like a separate unit, offering a harmonious blend of indoor and outdoor living. Located in an unbeatable area, this home is just minutes from some of Waterloo's top amenities, including the Boardwalk shopping centre medical facilities, restaurants, cinemas, Costco, and top-rated schools. Public transit provides quick and easy access to the University of Waterloo, making this location as convenient as it is desirable. Brand new fridge , tankless hot water heater and Centre Air. (id:60626)
Royal LePage Peaceland Realty
Cc Resources Road
Grande Prairie, Alberta
GENERATIONAL OPPORTUNITY TO ACQUIRE A VERSATILE 29+/- ACRE PARCEL OF LAND IN THE CITY OF GRANDE PRAIRIE, AB. This rectangular lot is strategically located in the SE quadrant of the city and poised for future growth in the surrounding area. Adjacent to the Grande Prairie Golf & Country Club, Upscale neighborhoods & the Evergreen Events Complex which is host to hundreds of thousands of visitors annually. The land currently has an RM(Medium Density Residential) + CG(Commercial General) which offers nice flexibility for development options and multiple types of revenue & return on investment streams. Multi family apartment complexes, Adult gated community, RV park, recreational/sport facility, commercial retail, hotel, gas station this area truly leads itself to endless development opportunities. Priced at $32,706/acre it allows for future growth and servicing & access work to be completed while still leaving margins in the long term project. This is currently the largest parcel of it’s type available on the market in the City of Grande Prairie and all economic factors are pointing in the direction of steady growth in the region in both the near/long term. There are currently development outline plans in place and available for Buyer’s review. Capture the chance to bring your project to life and the returns that come with it. Contact a Realtor today to gather further information and let’s find the path forward to meet your investment goals. (id:60626)
RE/MAX Grande Prairie
68 Lambs Lane
Clarington, Ontario
Legal 2-Unit Home in Prime Bowmanville! Ideal Investment or Multi-Generational Living! Welcome to 68 Lambs Lane, a well-maintained legal 2-unit dwelling in the heart of Bowmanville just 5 years young and loaded with potential. Whether you're looking to invest or accommodate extended family, this property offers flexibility, space, and income potential. The upper unit features a bright and spacious 3-bedroom, 2-bath layout with an open-concept design, perfect for everyday living and entertaining. The lower unit also offers 3 bedrooms and 1 full bath, with its own open-concept living area, large windows, and natural light throughout. Each unit has separate garage access with a single-car garage and interior entry ideal for privacy and convenience. Enjoy generously sized rooms, large windows, and functional living spaces in both units. Currently tenanted with great tenants willing to stay or vacate, making this a seamless transition for new owners. A rare opportunity to secure a quality-built, legal duplex in a sought-after Bowmanville location. Don't miss your chance, this is the smart move you've been waiting for. See attached certificates. **The decor finishes may differ from the photos seen in listing as they are of a similar staged model** (id:60626)
Land & Gate Real Estate Inc.
4128 Green Willow Terrace
Regina, Saskatchewan
Step into your dream home in one of Regina's most sought-after neighborhoods, Greens on Gardiner. This 3-bed, 4-bath gem blends luxury and functionality. As you walk in, you're greeted by soaring vaulted ceilings and a stunning floor-to-ceiling stone fireplace that anchors the open-concept living space. Bathed in natural light and seamlessly connected to the second floor, the front living room exudes warmth and grandeur. The heart of the home is undeniably the kitchen, which boasts its oversized island with two sinks, a built-in fridge/freezer combination, granite countertops, tile backsplash and a spacious walk-in pantry. Just off the dining room is the custom-built sunroom addition, professionally crafted by Quantum Construction. This space is a showstopper with a second gas fireplace and panoramic 180-degree views of the park—a perfect retreat in any season. Upstairs, you’ll find three beds and two baths. The primary suite is spectacular, featuring a spa-like 5-piece ensuite with a custom glass shower, soaker tub, and dual sinks. The walk-in closet is a professionally designed space with custom cabinetry and a one-of-a-kind shoe carousel valued at $10,000. For car enthusiasts and hobbyists alike, the extended garage is a masterpiece in itself. Accommodating up to 6 vehicles, this space includes an epoxy-coated floor, radiant heat, two floor drains, a Hide-a-Hose central vac system, hot/cold taps, and even a negotiable car lift. A second shoe carousel adds another layer of thoughtful design. Step outside to the stone firepit area, beautifully landscaped grounds, and a backyard fence built on a grade beam with concrete piles—ensuring durability and quality for years to come. Additional storage beneath the sunroom. The basement is the epitome of luxury, winning an award for Best Designed Basement in 2013. Control your home effortlessly with the Control4 electronic system, connecting your lighting, entertainment, and security to your phone for ultimate convenience. (id:60626)
Exp Realty
27 Shenandoah Drive
Whitby, Ontario
Smart Style & Suburban Ease in Williamsburg - Whitby's most sought-after community! This lovely 3+1 bedroom, 4-bathroom updated home offers the perfect blend of modern style and everyday functionality. The renovated kitchen stands out with its waterfall quartz island, stone countertops, eye-catching backsplash, stainless steel appliances, and pot lights. Hand-carved hardwood adds warmth to the dining area, while the upper-level bedrooms feature distinctive bamboo flooring and plenty of space to relax and recharge. Convenient second-floor laundry adds ease to your routine, and the serene primary suite boasts a spa-like ensuite with a deep soaker tub and separate walk-in shower. The finished basement extends your living space with a spacious office, dark laminate flooring, pot lights, and a sleek 3-piece bath with a glass shower. Outside, enjoy a private backyard retreat with a large deck, aluminum pergola, and fully fenced yard, ideal for summer lounging or weekend barbecues. (id:60626)
RE/MAX Hallmark First Group Realty Ltd.


