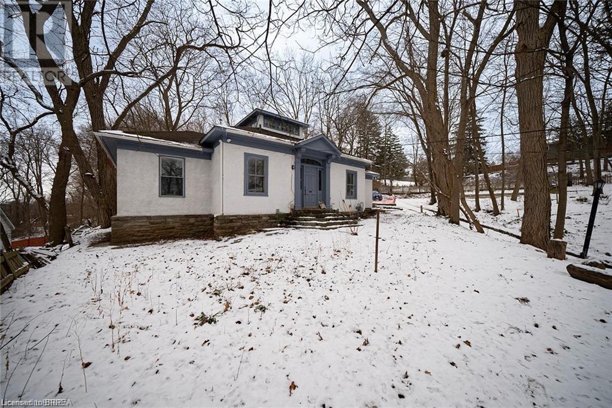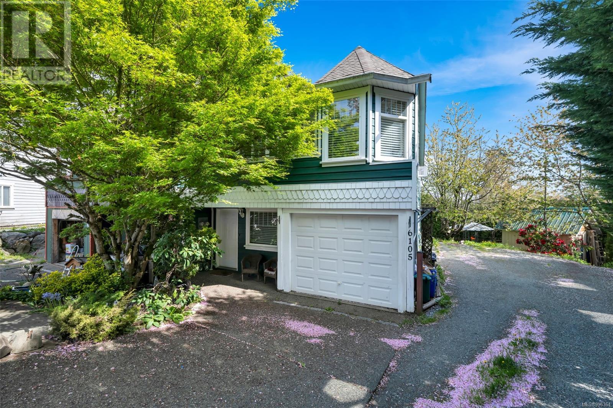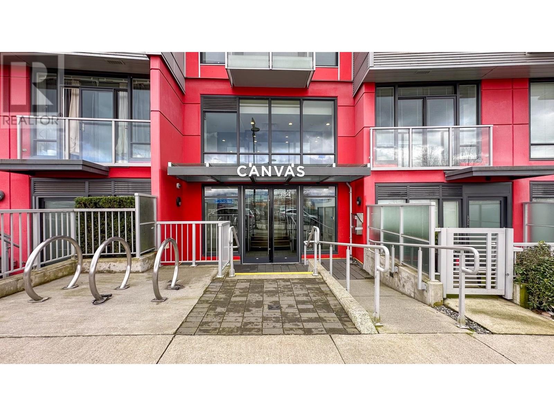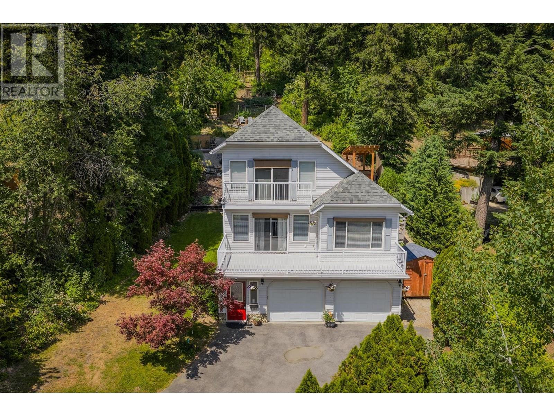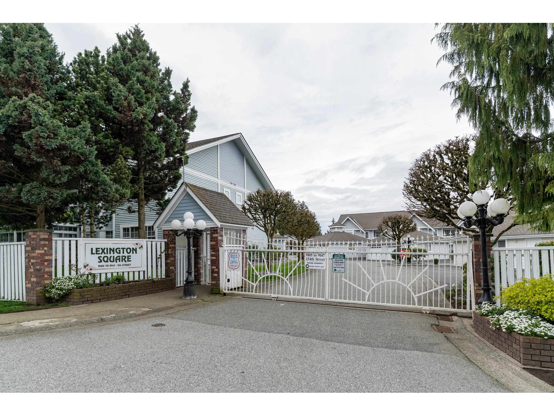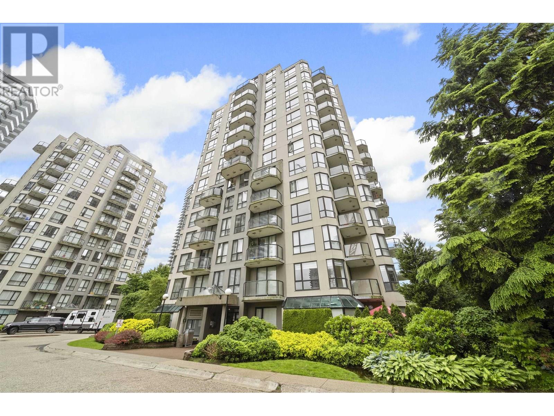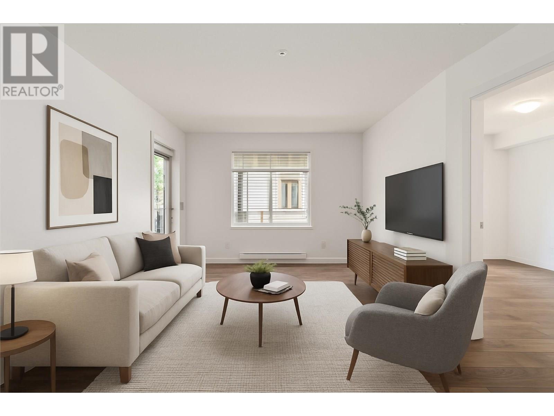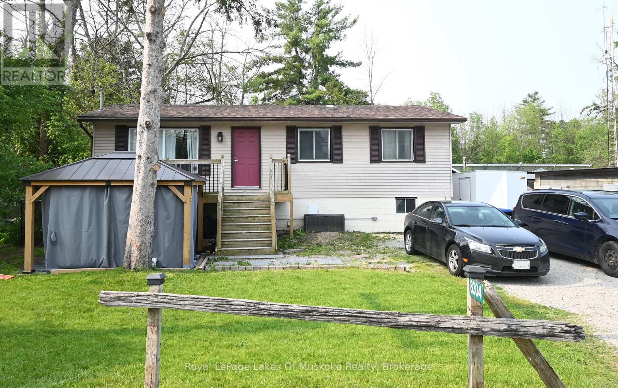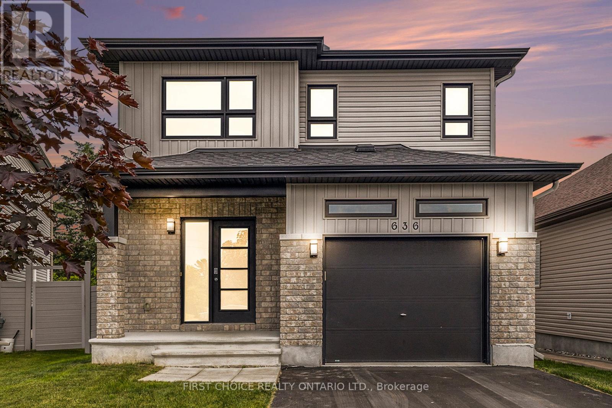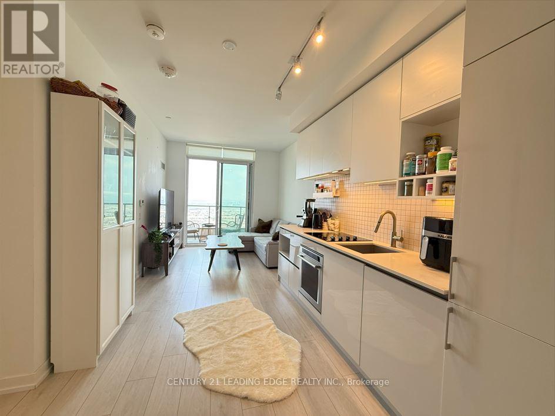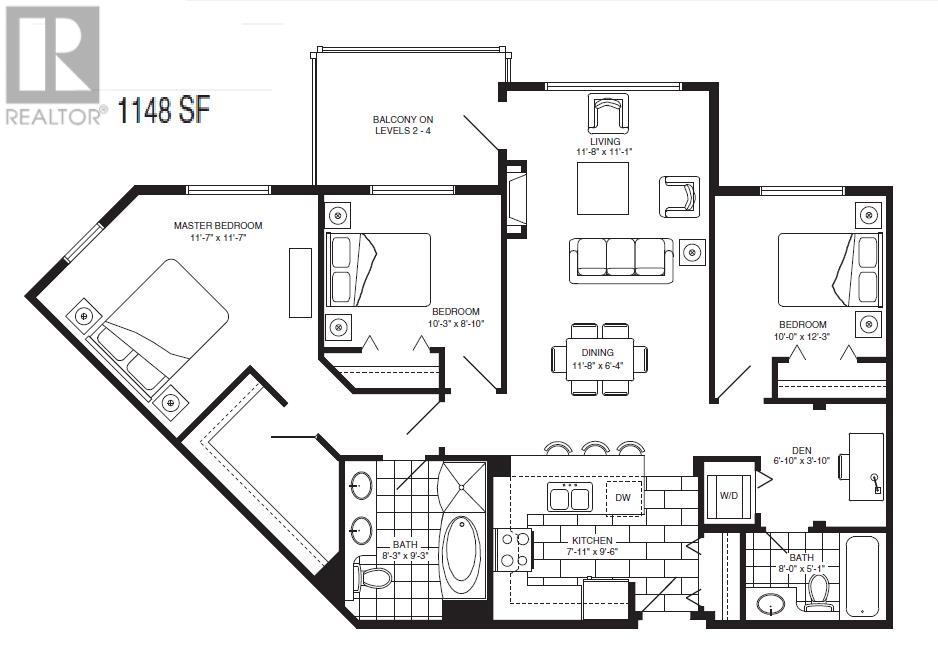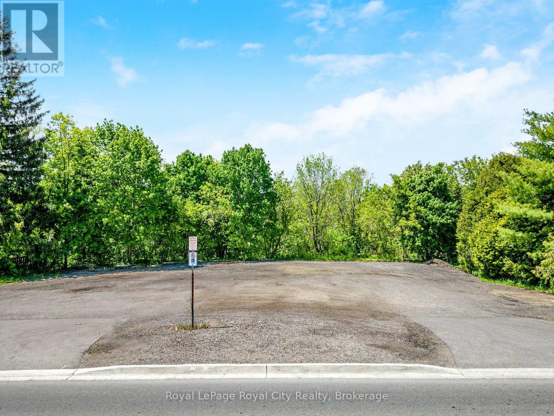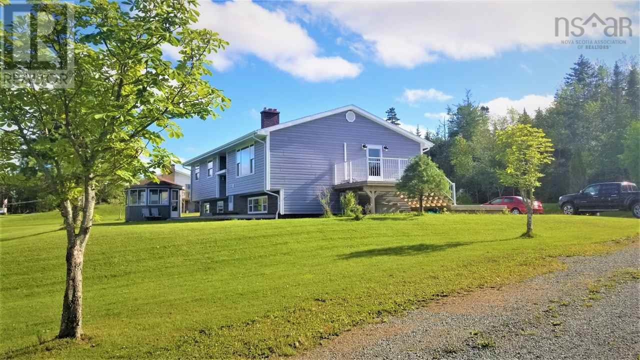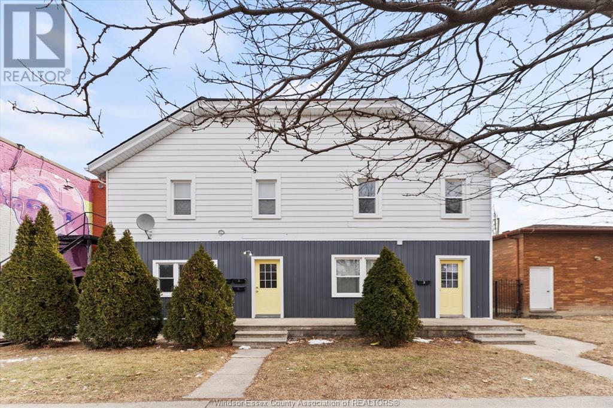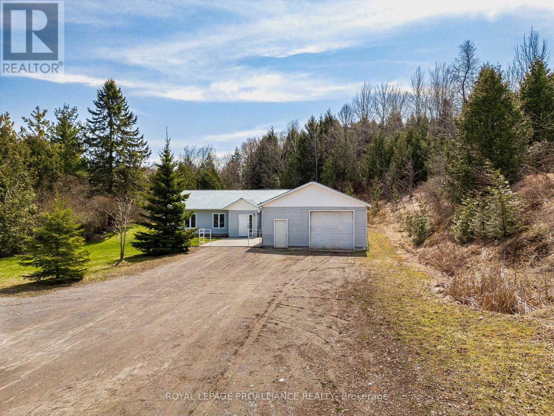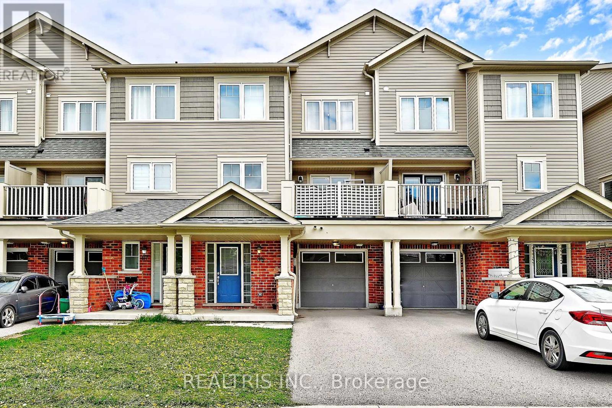59 Kennedy Street
Brantford, Ontario
Welcome to 59 Kennedy St—just 5 minutes from HWY 403! This spacious, carpet-free bungalow is ideal for large or multigenerational families, featuring 7 bedrooms, a bonus room, and 3 full bathrooms. Enjoy a modern open-concept kitchen, a comfortable main floor living room, and stylish vinyl and tile flooring throughout. Nestled on a deep, treed lot with beautiful views, it offers a prime location close to schools, parks, trails, and all amenities. Don’t miss out—book your showing today! (id:60626)
Royal LePage Brant Realty
6105 Westridge Rd
Duncan, British Columbia
A rare opportunity to own a duplex in central Duncan featuring a spacious 2-bedroom suite upstairs with vaulted ceilings and a cozy 1-bedroom suite downstairs. With 2 full kitchens on each floor and stainless steel appliances throughout make this a move in ready income earner. This property is perfectly situated close to trails, schools, and the popular Berkey's Corner, offering convenient access to many amenities. A gas fireplace and range upstairs and very low hydro bills make this a very cost efficient option. Ideal for first time home buyers, investors, people looking to downsize comfortably; or perhaps you want to accommodate aging children or aging parents with ease. The property has many parking spaces for additional vehicles or trailers which is rare in this neighbourhood. Additional highlights include, central vacuum, a garage or workshop, a nice sized yard with a gazebo that backs onto a protected meadow, and a large detached shed for tinkering or providing additional storage space. This versatile duplex combines location, functionality, and income potential in one desirable package. Email me today: sarahdoylerealestate@gmail.com so I can schedule you a viewing. sarahdoylerealestate.ca (id:60626)
Pemberton Holmes Ltd. (Dun)
175 Toronto Street
Barrie, Ontario
Welcome to 175 Toronto Street- A beautifully maintained, move-in-ready semi-detached home nestled in one of Barries most established and desirable neighbourhoods. Offering 4+1 bedrooms and 3 bathrooms across 1,476 finished square feet, this bright and spacious home is perfect for growing families or savvy investors alike. With a functional layout, comfortable living spaces, and a separate entrance offering in-law or income potential, this property presents a fantastic opportunity for first-time homebuyers or those looking to expand their portfolio. Set on a private lot surrounded by mature trees, enjoy peaceful outdoor living with ample space to relax or entertain. Located just minutes from shopping, top-rated schools, downtown Barrie, the waterfront, and with quick access to Highway 400this home truly checks all the boxes. (id:60626)
RE/MAX Noblecorp Real Estate
503 384 E 1st Avenue
Vancouver, British Columbia
Welcome to CANVAS by Omni! Well maintained 1 bed/1 bath unit features an open-concept living, functional & spacious layout, modern kitchen with full-sized stainless steel appliances including gas cooktop. Covered balcony overlooking south facing QUIET COURTYARD. Amenities include a fully equipped gym, party room, garden plot, workshop & bike room. Centrally located in vibrant Mount Pleasant neighbourhood, steps from restaurants, farmer's market, cafes, skytrain and more. 1 parking & 1 locker included. Open House Jul 12 Saturday 12-2pm (id:60626)
Selmak Realty Limited
596 Settlers Ridge
Peterborough North, Ontario
Discover this light-filled all-brick 2-storey detached home located in the desirable Heritage Park/Northcrest neighborhood. Featuring an inviting eat-in kitchen with walkout to the deck, a walkout basement equipped with a sump pump, and a thoughtful layout perfect for families or investors alike. Enjoy a clear, unobstructed view of natural beauty and added privacy as the home backs onto a peaceful hydro corridor with no rear neighbors. Ideally located just 10 minutes to Hwy 115, 5 minutes to Trent University, and close to parks, lakes, schools, and all essential amenities. This home offers the perfect blend of comfort, convenience, and charm in a family-friendly community. Whether you're looking to settle in or make a sound investment, this property is a rare opportunity you wont want to miss. (id:60626)
Royal LePage Terrequity Realty
1105 Christie Road
Montrose, British Columbia
Modern updates and affordable taxes makes for easy living! Welcome to 1105 Christie Road, a 1995 build featuring three bedrooms and two bathrooms on a .46 acre lot just minutes from Montrose, Fruitvale, and Trail. Enter at ground level into a large and open foyer, with ample storage for your boots and coats. Head upstairs into a ""knock your socks off"" kitchen and hosting space complete with modern appliances, stone counter-tops, soft close cabinetry, all complimented by the abundant natural light. Your hosting space extends to a recently re-finished deck and outdoor space where you and your guests can enjoy each others company in privacy. Don't forget the covered hot tub, the perfect remedy for a hard day at work in the landscaped yard and gardens, or hiking the trails above the property! The primary bedroom, full bathroom, and laundry room/pantry complete the space on the main level. Upstairs are two more bedrooms and your second full bathroom. The double garage provides covered parking year round, and the utility/storage space behind it is perfect for your seasonal stuff or to store extra tools. The .46 acre lot provides lots of room for your gardens, kids or pets. There are not many properties in the area that offer the unique combination of modern, privacy, convenient living that 1105 Christie Road does - it's a special place, and it's ready for you to call it yours! Get in touch with your agent today to book your private tour! (id:60626)
RE/MAX All Pro Realty
730 - 55 Ann O'reilly Road
Toronto, Ontario
A Rare Opportunity First Time on the Market! Occupied by the Original Owner since Day One & Never Rented, this Immaculately Cared-for Suite is One of the Best in the highly Sought-after Parkside at Atria by Tridel. This Bright & Spacious SE Corner Unit offers Spectacular, Unobstructed Panoramic Views and an abundance of Natural Light through Floor-to-Ceiling/Wall to-Wall Windows. Overlooks peaceful Parks to the South & East No direct Exposure to Traffic or Retail. Freshly Painted 2-bed, 2-bath with 9 Ceilings, Split-bedroom Layout, Open Concept Kitchen, Quality Laminate Throughout, & Walk-out to a Sunny Balcony. 100% Move-in Ready. Parking and Locker just Steps from the Elevator on the Same Level, plus Bike Storage and ample Visitor Parking. Only 3 bus stops to Don Mills Subway Station. Less than 15 Minutes' Drive to Fairview Mall, T&T Supermarket, Bayview Village, IKEA, Home Depot, Seneca College, and North York General Hospital. Quick Access to Hwy 404, DVP & 401. Within the Catchment area of Top ranking Sir John A. Macdonald Collegiate Institute. Well-managed Building with Low Maintenance Fees & AAA+ Amenities: 24hr Concierge, Gym, Yoga Studio/Fitness Centre, Exercise Pool, Steam Room, Party/Dining Rooms, Theatre, Library, Boardroom, BBQ Rooftop Terrace & more. A Must-See Suite in Excellent Condition Never Leased. Make it Your PERFECT HOME! (id:60626)
Century 21 Leading Edge Realty Inc.
209 9109 154 Street
Surrey, British Columbia
OPEN House July 6 th 1-3pm. (Age 55+) Lexington Sq complex in Fleetwood. LOWEST PRICED one lvl townhouse in Fleetwood area. Walking distance to the "Skytrain" Save-On Foods, No Frills, direct routes to Langley, WRock, Hwy 1. Quiet ground floor end unit w/sep single gar for car / storage/ crafts. Large 2 bdrm /2 FBath unit (1492 sq ft) recent kitchen w/new tile flooring/kit cabinets. Sep pantry, formal dining area, crown molding, 2 full 5 pce baths, 5 apps, Gas F/P. Large 10 x 8 covered BBQ patio + 14 X 8 ft of open patio. Call now to view. (id:60626)
Royal LePage Global Force Realty
Ph05 838 Agnes Street
New Westminster, British Columbia
Welcome to your dream penthouse in the heart of downtown New Westminster. Imagine coming home to sweeping views of the city as the sun sets to the west, your spacious balcony the perfect place to unwind after a busy day. Whether you´re hosting friends or enjoying a quiet morning coffee, this top-floor retreat offers a lifestyle of calm and connection above the vibrant streets below. Step out your front door and find yourself in the middle of it all, stroll to the Quay for a weekend market, catch a film at the theatre, or hop on the SkyTrain for an effortless commute. With Douglas College just around the corner and daily conveniences like Safeway a block away, everything you need is right where you live. Very Healthy Contingency Fund. Open House July 13th 2-4PM. (id:60626)
Exp Realty
2206 244 Sherbrooke Street
New Westminster, British Columbia
Stunning Urban Oasis in the Heart of New West! Welcome to this bright and spacious 2-bed, 2-bath + den Whistler inspired condo in trendy New Westminster Sapperton Brewery District. Perfectly positioned walkable neighborhood, this home offers: *Open-Concept Living: with large windows, engineered floors throughout, and modern kitchen *Large Bedrooms: 2 spacious bedrooms on opposite sides of the home. The master bedroom has walk through closets, ensuite with bathtub and doors directly to the large private patio *Large Private Balcony: Enjoy morning coffee or evening sunsets *Prime Location: Steps to Sapperton Skytrain, shopping, restaurants, banks, grocery stores, cafes, and Royal Columbia hospital *Building Amenities: Secure underground parking, and lush court. CRF 5M$$$$$$$ OH SAT/SUN 2-4PM (id:60626)
Team 3000 Realty Ltd.
315 Telford Trail
Georgian Bluffs, Ontario
Welcome to 315 Telford Trail, a beautifully finished bungaloft nestled within the prestigious Cobble Beach golf resort community. This elegant townhome offers the perfect blend of comfort and sophistication, featuring over 1,600 square feet of thoughtfully designed living space, along with a 1056 square foot, fully finished walk-out basement. The open-concept layout is filled with natural light and showcases soaring ceilings, main floor living, a cozy fireplace, and direct access to a spacious back deck ideal for taking in tranquil views of Georgian Bay. Inside, the home includes two generously sized bedrooms and four bathrooms, with flexibility for a third bedroom in the finished basement. Living in Cobble Beach means more than just a home its a lifestyle. Set on 574 acres along the Niagara Escarpment, this lakeside resort community offers world-class amenities, including a Doug Carrick-designed 18-hole golf course, tennis courts, spa, fitness centre, sauna, outdoor pool, and a private beach and dock. Residents enjoy fine dining at the Nantucket-style clubhouse, scenic walking trails, paddleboarding, and cross-country skiing, all just steps from their door. Located just ten minutes north of Owen Sound, this home is ideal for anyone seeking low-maintenance living in a peaceful, upscale setting. Book your private showing today! (id:60626)
Real Broker Ontario Ltd
8304 County Rd. 169 Road
Severn, Ontario
Conveniently located in the quaint village of Washago this charming, raised bungalow has had several recent upgrades. The gleaming modern kitchen has been completely refurbished from top to bottom with new cupboards, countertops, stainless steel appliances, window and patio doors. Enjoy the warm glow from the propane fireplace in the serene livingroom while immersed in a good book. A few of the featured finishes include laminate flooring, LED pot lighting, wainscotting and freshly painted with opening the wall to lead into the kitchen and side door to the plumbed in BBQ and backyard. The main 4-piece bathroom has also had a refresh with the vanity and fixtures. There are three main floor bedrooms with an additional fourth bedroom in the lower level along with an ample sized rec room for a games area and to cozy up by the propane fireplace for movie night. There is a total of 1890 sq. feet of living space so it's bigger than it looks! The generous backyard is fully fenced with a pool and play area for the kids and to contain the pets. Just a quick stroll to Centennial Park to a beautiful beach, playground and picnic shelter or to launch your watercraft and head out on Lake Couchiching for the day. Ideally located within a few minutes' drive to Hwy. 11 and halfway between Orillia and Gravenhurst. You can enjoy a game of golf or a show at Casino Rama nearby or walk to the shops and restaurants in scenic Washago for an enjoyable meal or shopping experience. The gazebo contains a hot tub which both can be purchased separately if desired. (id:60626)
Royal LePage Lakes Of Muskoka Realty
636 Robert Street
Clarence-Rockland, Ontario
Welcome to this stunning 2018 Platon model, a former model home by Sanscartier Homes, beautifully designed and featuring a rare full ensuite. Step into the gorgeous eat-in kitchen, complete with quartz countertops, a breakfast bar, stainless steel appliances, and easy access to your backyard BBQ area perfect for entertaining. The main floor boasts hardwood and ceramic flooring throughout, along with the convenience of main floor laundry. Upstairs, you'll find three generously sized bedrooms, including a spacious primary suite with a walk-in closet and a luxurious ensuite featuring a soaker tub, separate shower, and quartz counters. The unfinished basement includes a bathroom rough-in, giving you the flexibility to design and finish the space to suit your needs. Additional features include an oversized garage with EV plug, GenerLink-ready panel, a fully fenced backyard, and a location on a quiet cul-de-sac ideal for a young family. Just minutes to parks, schools, and shopping.Dare to compare, this one truly stands out. (id:60626)
First Choice Realty Ontario Ltd.
28 Market Street
Brant, Ontario
Welcome to this beautifully updated 2-storey home, ideally located on a sought-after corner lot in the charming town of Paris. Offering 3 spacious bedrooms and 1.5 baths, this home effortlessly blends classic character with modern convenience. The stylish kitchen features stainless steel appliances and ample cupboard space- perfect for the home chef. Enjoy meals and make memories in the separate formal dining room, and relax in the sun-drenched living room, designed for comfort and coziness. The main level is thoughtfully laid out with a convenient 2-piece bath, laundry area, mudroom, and a versatile den or playroom that can easily adapt to your lifestyle needs. Upstairs, the generously sized primary bedroom includes ensuite privileges to the full 4-piece bathroom, complemented by two additional large bedrooms- perfect for family, guests, or a home office. Step outside to your private, fully fenced backyard, complete with a deck and patio area- ideal for outdoor dining, entertaining, or simply unwinding. Located just minutes from downtown Paris, close to all amenities and offering easy access to the highway, this home delivers the perfect mix of comfort, convenience, and charm. Don't miss out- book your private showing today and fall in love with everything this home has to offer! (id:60626)
RE/MAX Escarpment Realty Inc.
5515 - 950 Portage Parkway N
Vaughan, Ontario
Move into Transit City that is directly adjacent to TTC Subway station & VIVA rapid transit terminal! This is the central hub for Vaughan! The rare 2 bedroom unit features lots of upgraded features including stunning views, two washrooms, open concept design and parking! 9 ft ceilings! "Top of the Line" built in appliances! Just painted and ready for you to move in! Great amenities: 24 concierge, fitness/party rooms, easy access to state of the art YMCA and library. Easy access to 400 series highways, Vaughan Mills! New Cortellucci Vaughan Hospital, Walmart and lots of shopping, restaurants nearby! (id:60626)
Century 21 Leading Edge Realty Inc.
1412 - 3985 Grand Park Drive
Mississauga, Ontario
Experience modern urban living in this bright and spacious 2-bedroom unit located in the heart of Mississauga's City Centre. This beautifully designed condo offers 929 sq. ft. of interior living space, featuring 9-foot ceilings and stunning unobstructed southeast views through floor-to-ceiling windows. Enjoy a functional open-concept layout with laminate through floor-to-ceiling windows. Enjoy a functional open-concept layout with laminate flooring throughout, a modern kitchen with granite countertops, and two full bathrooms. Located just steps from Square One Shopping Centre and T&T Supermarket, with quick access to Hwy 403. Residents also enjoy 24-hour concierge service and a range of amenities including a gym, pool, party room, BBQ area, and more. (id:60626)
RE/MAX Real Estate Centre Inc.
409 11665 Haney Bypass
Maple Ridge, British Columbia
WELCOME TO HANEY'S LANDING. Close to nature close to home. This amazing top floor greenbelt unit features granite counter tops & stainless steel appliances and A/C heat pump unit. The 3 bedroom 2 bathroom, and den 1148 sqft. Unit comes with 2 parking stalls and in the underground storage locker area. The unit has a large den area, great for an office. The building is steps from the West Coast express platform. Short distance to the core of downtown Maple Ridge. Book your appointment today! Courtesy of RE/MAX Lifestyles Realty: THE HAYES TEAM. (id:60626)
RE/MAX Lifestyles Realty
112 Harris Street
Guelph/eramosa, Ontario
Prime Residential Lot in the Heart of Rockwood! An exceptional opportunity to own a spacious building lot in the charming community of Rockwood! With 132 feet of frontage, this property was originally two 66-foot lots and may have the potential to be severed again with county approval. All essential services including water, sewer, hydro, and gas are conveniently located at the lot line, ensuring a smooth development process. While the Grand River Conservation Authority regulates the rear portion due to its slope and proximity to the floodplain, the flat, buildable area is perfectly suited for your dream home or investment project. Whether you envision a custom home with breathtaking ravine views or the possibility of developing multiple units, this lot offers endless possibilities. Dont miss this rare chance to build something truly special in one of Rockwoods most sought-after locations! (id:60626)
Royal LePage Royal City Realty
110 De Raymond Street
St. Peter's, Nova Scotia
Introducing a remarkable property with captivating views of St. Peters Marina and the Bras D'or Lake. Nestled within the picturesque village, this expansive acreage presents an exceptional opportunity for discerning buyers. Boasting ample space, this property can be divided into multiple lots, making it an ideal investment for developers or those seeking to build their dream home in a coveted location. The highlight of this property is the large two-bay oversized heated garage, a haven for car enthusiasts and hobbyists alike. This versatile space provides abundant room for vehicle storage, workshop activities, or any other creative pursuits that require ample room to spread out and explore. Step inside to discover a designer kitchen that will delight even the most discerning chef. Featuring high-end finishes, top-of-the-line appliances, and ample counter and storage space, this kitchen is both functional and aesthetically pleasing. It sets the stage for culinary masterpieces and effortlessly entertaining guests. The primary bedroom is a true sanctuary, complete with a luxurious walk-in closet and ensuite jet tub. Adding to the appeal, the property boasts a fully finished basement with its own separate entrance. The basement features a convenient kitchenette, a spacious bedroom, and a half bath. This self-contained area provides flexibility and privacy, making it an excellent space for guests, in-laws, or even a potential rental opportunity. Outdoor enthusiasts will appreciate the fire pit nestled within a screened-in gazebo. Whether it's a cool summer evening or a crisp autumn night, the fire pit provides warmth and ambiance for memorable moments. Efficient heat pumps ensure comfortable temperatures throughout the year while keeping energy costs in check. The property has undergone extensive renovations over the past five years, resulting in a modern and updated living space. Don't miss out on the chance to make this extraordinary property your own! (id:60626)
Cape Breton Realty
314 Bruce Avenue
Windsor, Ontario
Attention Investors! This 5 unit multi-family building has 2 vacant units just renovated allowing you to set your own rents. Total 4x1 bdrm & 1x2 bdrm units. 4 units include living/dining rm, kitchen, bedroom & 4pc bath. The 5th unit has living rm, kitchen, bdrm & 4pc bath. Separated Hydro meters. Units 1 & 3 have ensuite laundry. This building is close to Downtown, St Clair College, the University, local restaurants, entertainment & the U.S border. Unit 1 $1375+hydro , Unit 2 $547+hydro, Unit 3 $1200+hydro, Unit 4 $1275+hydro vacant proposed, Unit 5 $585 nclusive. LTA applies, 24-hour notice for showings. Seller has the right to accept or decline any offers. This building shows proud ownership & is a great opportunity for investors! Don't miss out, call L/A today for more info & to book a private tour! (id:60626)
The Signature Group Realty Inc
RE/MAX Preferred Realty Ltd. - 585
314 County Road 30 Road
Brighton, Ontario
Private spot on the cusp of Brighton. One level living with a 32x25 attached garage. Lovely open concept kitchen/dining space. Dining room offers built ins for a great coffee/bar area. Convenient Walk in Pantry just off the kitchen. 2 bedrooms and a bath share this wing of the house. The large living room is impressive and bright. Primary bedroom on the other side of the house is great for privacy from other bedrooms. It also offers a 4 piece ensuite bath and walk-in closet. Great outdoor spaces, tonnes of parking and an oversized garage for all the toys, hobbies or storage you need. Sit back and listen to the birds, toast some marshmallows on the fire and relax in your private spot yet close to town. (id:60626)
Royal LePage Proalliance Realty
85 Tabaret Crescent
Oshawa, Ontario
Don't Miss This Incredible Opportunity! This Well-Maintained Freehold 2-Bed, 2-Bath Townhome Is Nestled in a Desirable Family-Friendly North Oshawa Community. Features Include Direct Garage Access from the Foyer, an Open-Concept Second Level with Hardwood Floors, a Modern Kitchen with Stainless Steel Appliances, and Walkout to a Private Balcony. The Third Floor Offers Two Spacious Bedrooms, a 4-Piece Bath, and Convenient In-Suite Laundry. Just Move In and Enjoy! (id:60626)
Realtris Inc.
1004 - 8010 Derry Road
Milton, Ontario
This beautifully maintained 1+Den, 1.5 bath suite offers the perfect blend of style, comfort, and convenience ideal for professionals, couples, or small families. Step into an open-concept layout featuring a sleek kitchen with stainless steel appliances, quartz countertops, and contemporary cabinetry, seamlessly flowing into a bright living space that's perfect for relaxing or entertaining. The spacious den offers versatility as a home office, guest space, or extra storage. A full bathroom and additional powder room provide everyday ease, while in-suite laundry adds to your comfort. Connectt Condos offers top-tier amenities, including a state-of-the-art fitness centre, outdoor pool and terrace, rooftop BBQ area, party room and lounge, plus 24/7 concierge and security. Commuters will love the proximity to the Milton GO Station and quick access to Highways 401 & 407. You're also minutes from Milton Mall, Main Street shops and restaurants, Rotary Park, Kelso Conservation, and top-rated schools like Bruce Trail PS and Craig Kielburger SS. Experience the perfect balance of urban convenience and small-town charm at Connectt Condos where lifestyle meets location. Stop searching, start living. Let's make this unit your new home! (id:60626)
Century 21 Signature Service
322 Walnut Avenue
Kamloops, British Columbia
This inviting 5-bedroom, 2-bathroom home offers the perfect blend of comfort and convenience. With 3 bedrooms on the main floor and 2 on the lower level, it's ideal for families or those looking for extra space. With R2 zoning, easy suite potential, and alley access - this property offers excellent investment opportunities.. The expansive fenced backyard is a haven for outdoor enthusiasts, featuring garden beds, a large maple tree for shade, a concrete seating area, and a garden shed for added storage. There is a new gas line (2024) by IPH for BBQ/Patio heater. The 22x12 detached garage/workshop with alley access provides ample space for hobbies or storage, while plenty of parking out front offers convenience for a RV or multiple vehicles/toys. Recent updates include a new roof in 2017, hot water on demand, and a 2008 furnace with AC to keep you comfortable year-round. Located just steps from the scenic Rivers Trail, bus routes, and shopping, this home is a must-see! (id:60626)
Exp Realty (Kamloops)

