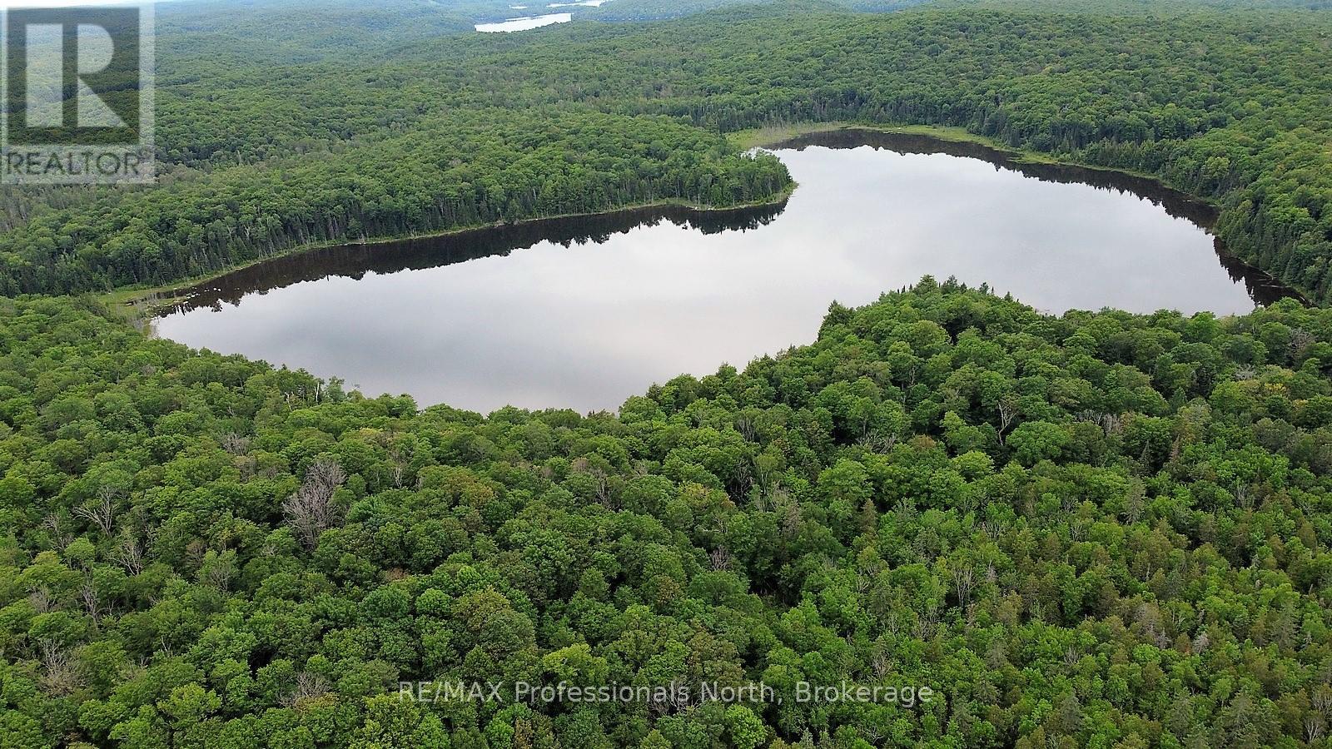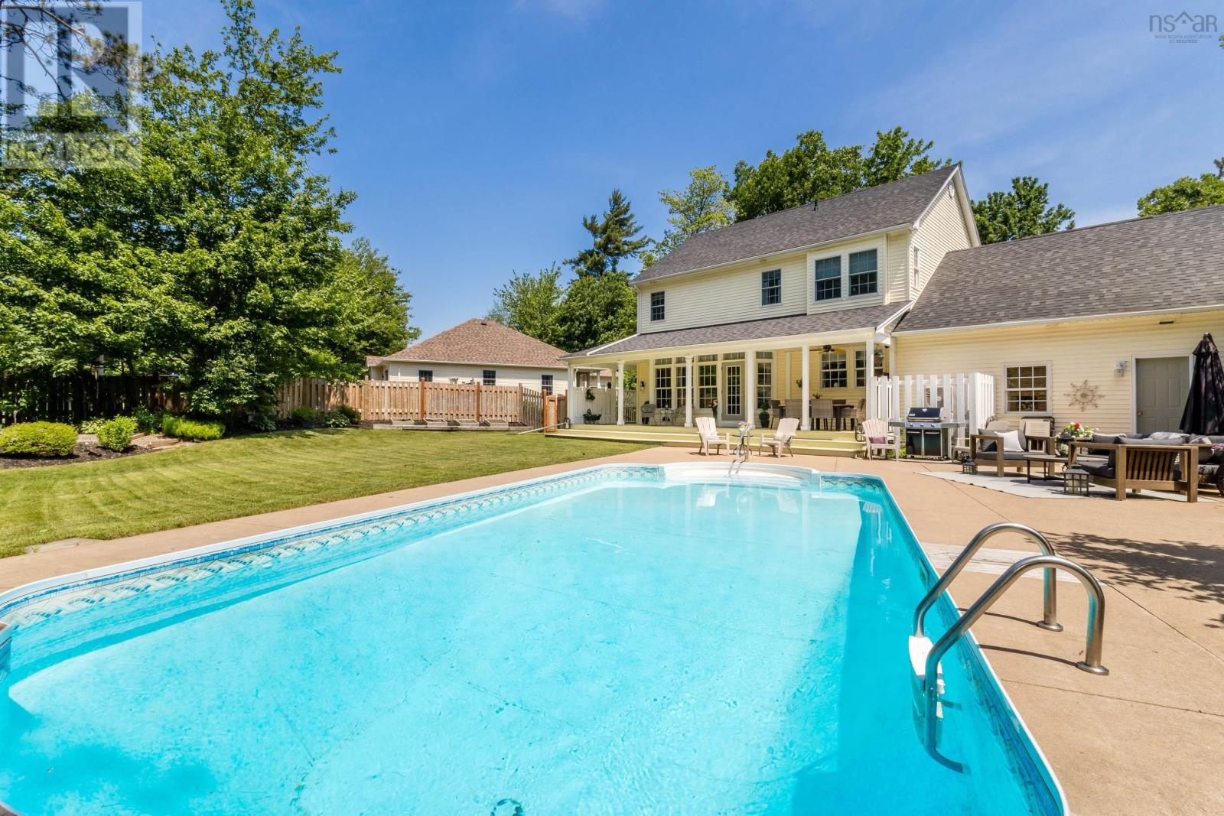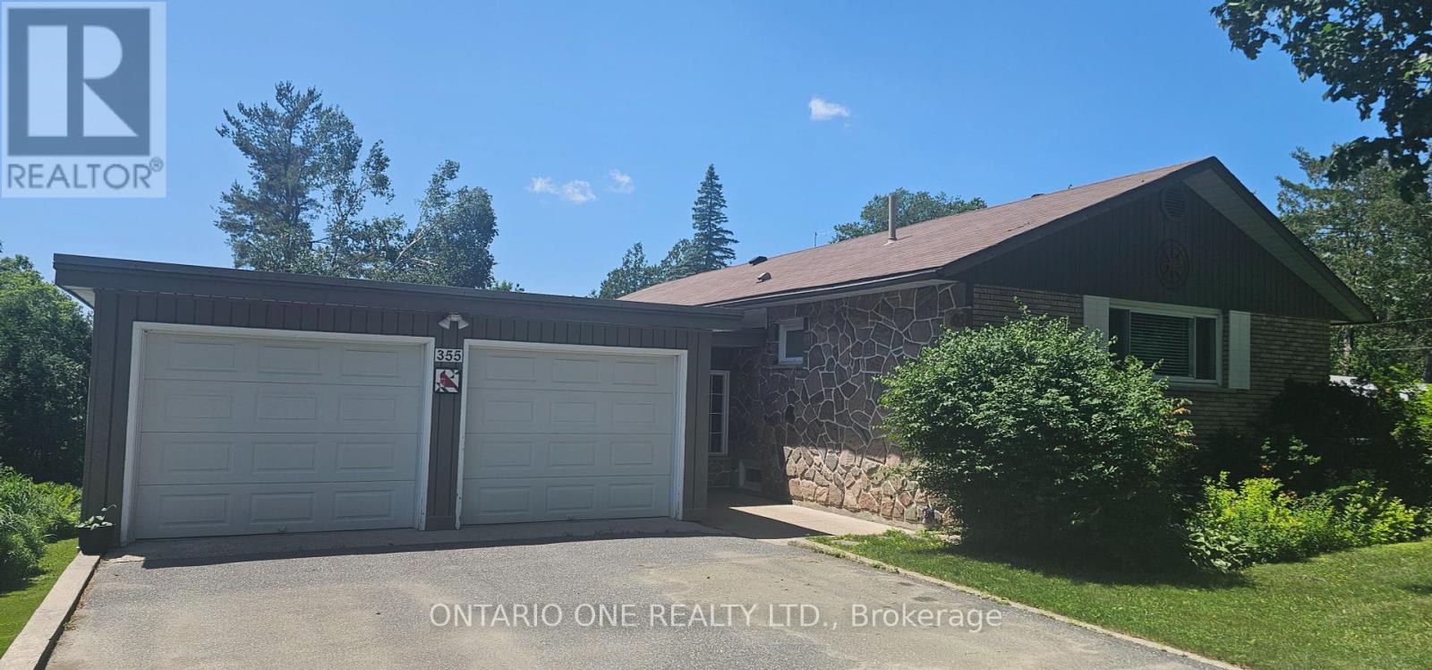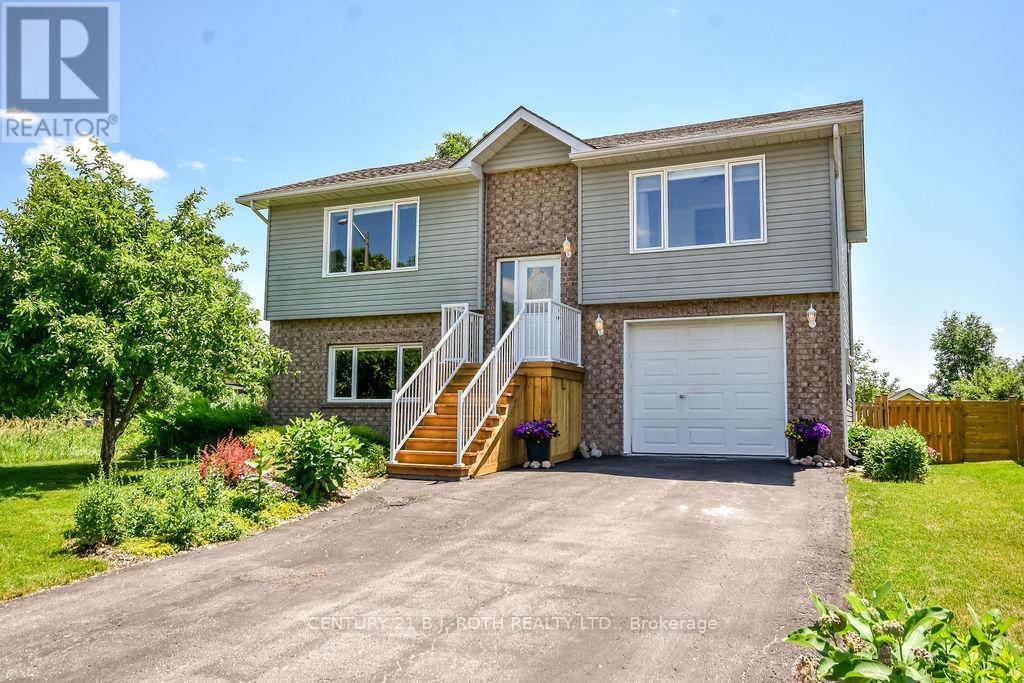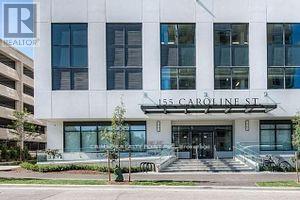234 Pratt Drive
Loyalist, Ontario
Looking to own a single family detached home in Amherstview, Ontario that sits on a 50 foot lot boasting 2,115 square feet of finished living space with 4 bedrooms and 2.5 bathrooms?! Here is your chance! Welcome to 234 Pratt Drive in Lakeside Ponds and this brand new Barr Homes "Atlas" model build is currently under construction and has a late November closing so lots of time to start planning your big move! With features that include quartz kitchen countertops, tiled flooring in all wet areas, engineered hardwood flooring throughout the main level, 9' ceilings, A/C, sodded lots, and paved driveways! And, the unfinished basement gives you full freedom to create the space however you would like it including an in-law suite with the 3 pc. rough-in and side door at the top of the staircase! If you are looking for something close to the water, parks, schools, shopping, walking trails, and even a golf course... this could be the one for you! Don't miss out on your chance to own a stunning brand new Barr Homes build today! (id:60626)
Sutton Group-Masters Realty Inc.
23 Dowdle Road
Stone Mills, Ontario
Nestled on 5.2 acres of mature trees, this custom-built raised bungalow offers the perfect blend of privacy and modern comfort. Step into the front entrance with slate flooring that leads to a bright foyer. Designed with an open-concept layout, the home features a spacious living and dining area with a vaulted cathedral ceiling, large windows for natural light, ideal for both relaxing and entertaining. The kitchen boasts custom-built solid oak cabinetry, a floor to ceiling full pantry, and side windows for a beautiful view of the landscape. The primary bedroom includes an ensuite and large closet, while two additional bedrooms share a main 3-piece bath. The partially finished basement includes a 3-piece bath with walk-in shower, woodstove, a laundry/furnace area, high efficiency furnace and hot water tank, and a walk-out to the garage and yard. You'll also find plenty of storage space, including a dedicated area under the stairs. Outside, the 34 x 16 foot raised deck and screened-in 10 x 12 shelter offer a peaceful retreat or an excellent spot for entertaining. A separate garden shed with an attached woodshed adds convenience. The property also includes raised garden beds, perfect for growing to your hearts content. A new steel roof was installed in October 2024 just one more reason this home is move-in ready. Don't miss out on living in the country with the comforts of modern living! (id:60626)
RE/MAX Finest Realty Inc.
0 Harburn Road
Dysart Et Al, Ontario
Exceptional waterfront acreage, over 4820 ft on Hammer Lake. Be one of four owners on this picturesque, quaint and quiet lake with Western exposure. Sandy and rocky shoreline. Hardwood and softwood bush. Very private, offering 133 acres of bush/land. Many possibilities with this parcel of land. Price is plus HST (id:60626)
RE/MAX Professionals North
9847 222 St Nw
Edmonton, Alberta
Welcome to this beautifully maintained home in the heart of Secord, offering over 3,500 sq. ft. of living space with a fully finished walkout basement. The main floor features a bright, open layout with a spacious family room and cozy gas fireplace, a stylish kitchen with a granite island, corner pantry, and a large den. Step out from the kitchen nook onto a generous deck—perfect for relaxing or entertaining. Upstairs, enjoy three large bedrooms and a bonus room, ideal for a playroom or media space. The walkout basement includes a fourth bedroom, full bath, and a huge recreation area with endless possibilities. This home has been well cared for and offers many upgrades throughout, including fresh paint and quality finishes. Located in a family-friendly neighborhood near schools, parks, and all amenities, this property is a must-see! (id:60626)
Maxwell Polaris
72 Anderson Boulevard
Kentville, Nova Scotia
This picture-perfect home is as beautiful inside as it is out. Thoughtfully designed and impeccably cared for, no detail has been overlooked - from the upgraded pool system to the lush, professionally landscaped grounds with added irrigation system. Step onto the charming front verandah and feel instantly at ease. Out back, the private, resort-style yard is an entertainers dream - featuring a full-length deck, stunning in-ground pool, firepit and dining area area, plus vibrant gardens. Whether youre hosting friends or enjoying quiet family time, this backyard is your own private oasis. Inside, large windows fill the home with natural light, especially along the back of the house where sunlight enhances the welcoming interiors. The kitchen is a true delight with updated appliances, Dekton counters, a central island, and generous cabinetry. A convenient main-level laundry and half bath add to the homes functional layout. The gracious foyer leads to a cozy den/home office and a charming formal dining room - perfect for intimate dinners and holiday gatherings. Upstairs, youll find three spacious bedrooms, including a serene primary suite with a walk-in closet and full ensuite. Each bedroom features a window seat, adding character and charm throughout. The lower level expands your living space with a large family room, a flexible office/workout area, abundant storage, and the potential for a fourth bedroom. Additional features include a new roof, irrigation system, and numerous thoughtful upgrades that enhance both comfort and efficiency. Ideally located in Bonavista Estates with walking and biking trails, easy access to recreation, shopping, and just minutes from the highway - this is a place youll be proud to call home. Truly a vacation lifestyle, every day. (id:60626)
Exit Realty Town & Country
26 Robert Ross Boulevard
Hampton, New Brunswick
Located in picturesque Hampton, this executive ranch style bungalow is a rare opportunity to own a home crafted with meticulous care by its original owners of 16 years. Homes like this dont come along often, the craftsmanship, upkeep and pride of ownership are outstanding. With fresh, modern finishes throughout, the home feels far younger than its years. Step into the impressive main living area, where soaring 10 ft vaulted ceilings and a stunning floor-to-ceiling stone fireplace create a warm and inviting space. The kitchen is the true heart of the home, featuring white cabinetry, gold accents, granite countertops, abundant storage and a large central island, ideal for entertaining under the glow of natural light from the many windows. The mudroom includes a stylish powder room with laundry and leads to the oversized garage with epoxy floors and 12 ft ceilings. Above, a finished loft space provides a fun and functional bonus area. The primary suite is a peaceful retreat with tray ceiling, dream walk-in closet and a serene bathroom with in-floor heating. 2 more spacious bedrooms complete the main level. The lower level is bright and versatile with a large family room, 2 flex rooms, a full bath with tiled shower and a walk-up to the garage. Outside, enjoy an expansive 27x13 back deck and additional side deck with privacy and scenic views of the 12th green at Hampton Golf Club. This is a home that feels as good as it looksmodern, welcoming and built to be enjoyed. (id:60626)
RE/MAX Professionals
75 Everbrook Crescent Sw
Calgary, Alberta
OPEN HOUSE Sat july 5thTH FROM 1 to 3. Backs Onto Pathway with Pond Views | Steps from Fish Creek Park | 4 Beds | 4 Baths | Finished Basement.Nestled in the heart of Evergreen and backing directly onto a scenic, pathway overlooking a large pond, this beautifully upgraded 4-bedroom, 4-bathroom home is just a few hundred feet from the tranquil trails of **Fish Creek Park**. Set on a quiet street and within walking distance to schools, this property offers the perfect balance of nature and convenience.Step inside to discover a spacious open-concept layout with 9-ft knock-down ceilings, elegant maple hardwood and tile flooring, and a versatile front flex room– ideal for a home office or formal dining. The sun-filled west-facing living space offers uninterrupted views of lush green space, creating a peaceful retreat in your own backyard.The gourmet kitchen is a chef’s dream, featuring:Tall cabinetry and pot drawersGranite countertopsStainless steel appliances, including a BOSCH dishwasher and slide-in GAS stove Convenient walk-through pantry leading to a laundry area with sink and cabinetry.Upstairs, you’ll find three generous bedrooms, including a luxurious primary suite complete with:Air-jetted soaker tubDouble vanitiesPrivate water closetWalk-in closetA spacious bonus room offers the perfect space for family movie nights or a kids’ playroom.The professionally finished basement (by the builder) features 9-ft ceilings, a large recreation/play area, a fourth bedroom, and a full bathroom – ideal for guests or growing families.This move-in-ready home offers proximity to all amenities, parks, and transit, while being tucked away in a serene location surrounded by nature.Don’t miss your chance to own this exceptional Evergreen beauty – it truly must be seen to be appreciated! Few steps away from schools and bus station easy access to Stoney Tr. and short drive to COSTCO. (id:60626)
RE/MAX House Of Real Estate
355 Greavette Street
Gravenhurst, Ontario
Steps from the Gravenhurst Wharf, this stunning Muskoka retreat sits on a quiet dead-end street with breathtaking sunsets and westerly views. Designed with flexibility in mind, the home features two incredible living levels - perfect for extended family, guests, or simple spreading out. The upper floor boasts an open-concept layout, chefs kitchen with granite counters and gas stove, and a sun-drenched deck overlooking Lake Muskoka. The lower level offers a spacious rec room with fireplace, walkout to the backyard, and a separate entrance. Enjoy waterfront dining, boutique shopping, and cruises on the historic Segwun or the Wenonah that are just minutes away. Complete with a double garage, workshop, and oversized L-shaped lot, this rare find delivers year-round comfort and Muskoka charm in one unbeatable location. (id:60626)
Ontario One Realty Ltd.
79 Belvedere Crescent Se
Calgary, Alberta
Welcome to the stunning Henshaw model by award-winning builder Alliston at Home, located in the community of Belvedere Rise. This beautifully designed front-attached garage home spans just under 2,100 square feet and backs onto serene green space, offering privacy and picturesque views. Featuring four spacious bedrooms and three full bathrooms, including a main-floor bedroom with full bathroom-perfect for multigenerational living, this home blends comfort and style seamlessly. The beautiful kitchen is a chef’s dream, featuring designer- curated interior color selections, premium finishes, and a Whirlpool stainless steel appliance package. The side entrance offers limitless potential. The farmhouse-style elevation adds excellent curb appeal, complemented with a fireplace in the living area, big windows, upgraded interior railings that add an elegant touch throughout and a rear deck for cozy outdoor gatherings. Located just steps from a natural reserve with scenic walkways, this home is ideally situated for outdoor enjoyment. Families will appreciate the proximity to future amenities such as an elementary school, playfields, and sports fields within walking distance. Additionally, the location offers unmatched accessibility with quick access to Stoney Trail, downtown Calgary, and East Hills Shopping Centre, which features Costco, Walmart, Staples, and more. This rare gem combines thoughtful design, quality craftsmanship, and a prime location, making it the perfect place to call home. Possession is expected in August or September 2025—Don’t miss this exceptional opportunity! Welcome to your next home! Contact us today to schedule your private tour. (id:60626)
Kic Realty
25 Highlander Street
Niagara-On-The-Lake, Ontario
Historic Charm Meets Endless Opportunity in Queenston. Nestled in the heart of this storied village - where Laura Secord once walked - this beautifully maintained home offers a rare blend of charm, comfort, and modern updates. Beautifully maintained and thoughtfully updated property offers incredible potential and great pride of ownership. Whether you are looking for a scenic building site, a smart investment, or a peaceful primary residence; this home delivers. Inside, you will find an inviting open-concept layout that is ideal for entertaining or enjoying relaxed everyday living. The main floor features a generous 4-piece bathroom, a cozy sitting room with panoramic views of the backyard, and seamless flow throughout the living space. Upstairs, you will discover two comfortable bedrooms and a versatile loft space perfect as a guest area, reading nook, or playroom. The fully finished basement extends the living space further with a bedroom, 3-piece bathroom, home office, laundry area, and ample storage. Outdoors, the landscaped tranquil yard is your private oasis, while the detached double garage offers space for storage, hobbies, or even a workshop for weekend projects. Perfectly situated for scenic walks along the Niagara Parkway, or hiking the Bruce Trail, you will also enjoy close proximity to renowned wineries, golf courses, and historic attractions. The Niagara River is just steps away, inviting you to enjoy boating, fishing, and water sports. With easy access to the QEW and U.S. border, this location makes for a convenient weekend getaway or year-round home. Intricate Details Of This Home Must Be Seen In Person. Welcome to 25 Highlander Street! (id:60626)
RE/MAX Real Estate Centre Inc.
69 Donlands Court
Severn, Ontario
1,054 sq ft fully finished, turn-key raised bungalow with walkout will not disappoint! All new vinyl plank flooring throughout the main level, paint, lighting, and hardwood stairs completed in 2022. You will fall in love with the beautifully landscaped front and rear yard. Lot size is 63ft of frontage by 118 ft deep and backs onto a farm field!!! Tons of curb appeal with new front steps completed in 2025. New shingles installed in 2018 (transferable limited warranty GAF Timberline 50 year shingle). New high-efficiency gas furnace and central air installed in 2022. Back deck and fencing replaced in 2023. Main level offers an open concept floor plan with lrg living room/kitchen/dining room and walk out to large upper level deck with views for miles!!!! 2 large bedrooms up. 2 full baths including a 4pc bath on main level. Fully finished walkout basement offers a large rec room with gas fireplace, 3pc bath, large windows and inside entry to garage. Garage is an oversized single car (13.32 ft wide by 24.91ft deep). Easily park 1 car plus could be a small workshop at back of garage. Fully fenced rear yard with tons of gardens and even your very own vegetable garden! This home built in 2005 is situated on a quiet court location in the small town of Coldwater. Original owners. Pride of ownership truly shows here. Flexible closing available. All appliances included in sale. (id:60626)
Century 21 B.j. Roth Realty Ltd.
710 - 155 Caroline Street S
Waterloo, Ontario
Nicely Kept Two Bed Plus Den Condo Apartment In The Prestigious Caroline Street Private Residences In Uptown Waterloo With Owned Parking And Locker. 943 Square feet of luxury plus a balcony of 144 Square feet. Spacious Principal Bedroom With 4Pc En-Suite. A Second Bedroom And a Den Plus Another Full Bathroom. Spacious Kitchen And Living Area. Classy Amenities Including Exercise Room, Games Room, Guest Suites, Media Room, Party/Meeting Room, Concierge And Visitor Parking. Unit rented for $2800 p.m. to a very responsible and clean tenant. Tenant's lease ends July 31, 2025. Buyer to assume Tenant until end of his current lease. Tenant would like to continue leasing. Great income opportunity. (id:60626)
Crimson Realty Point Inc.



