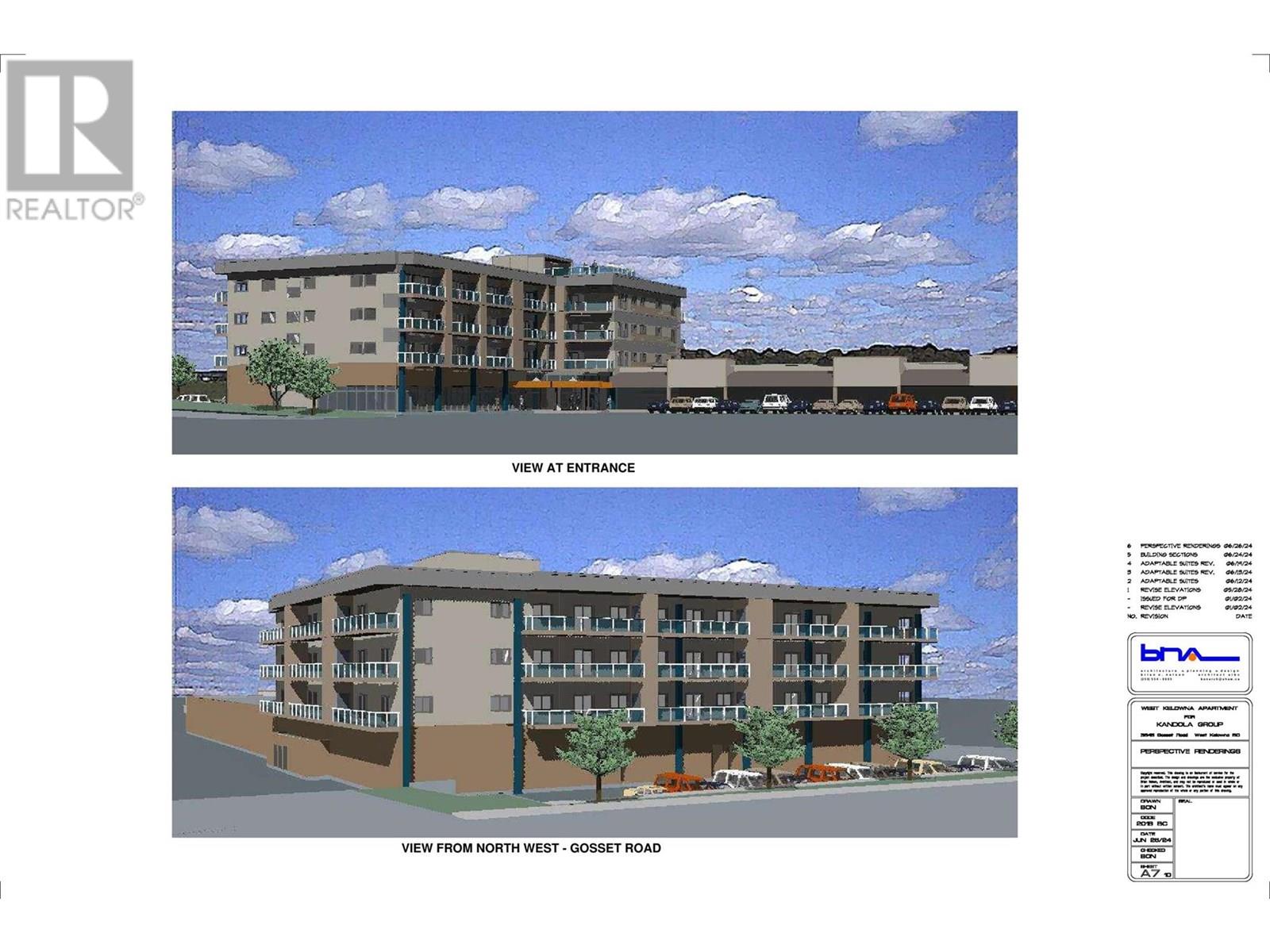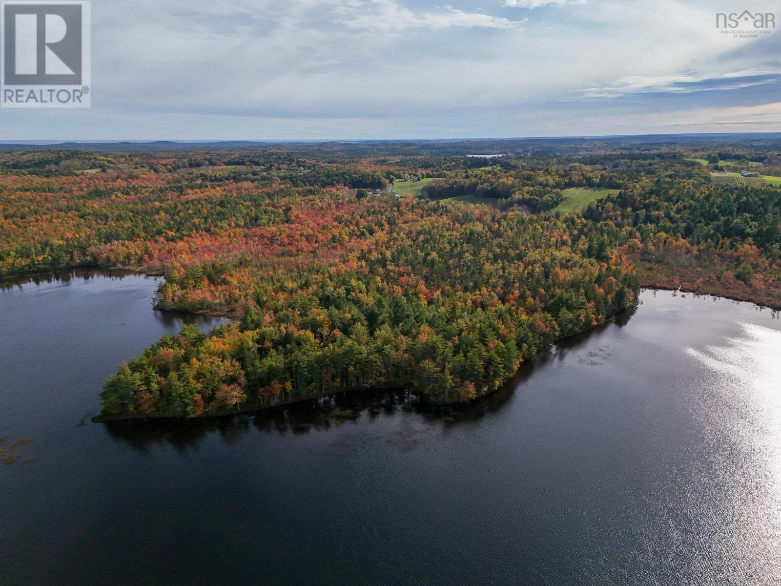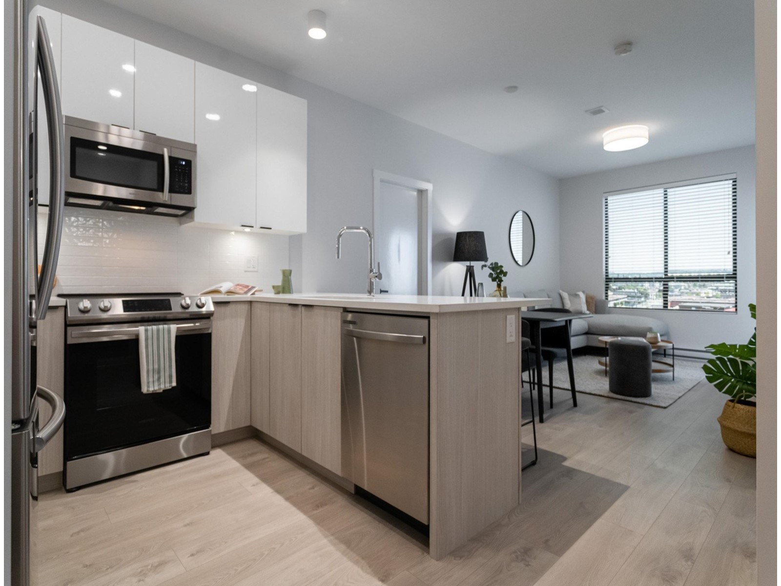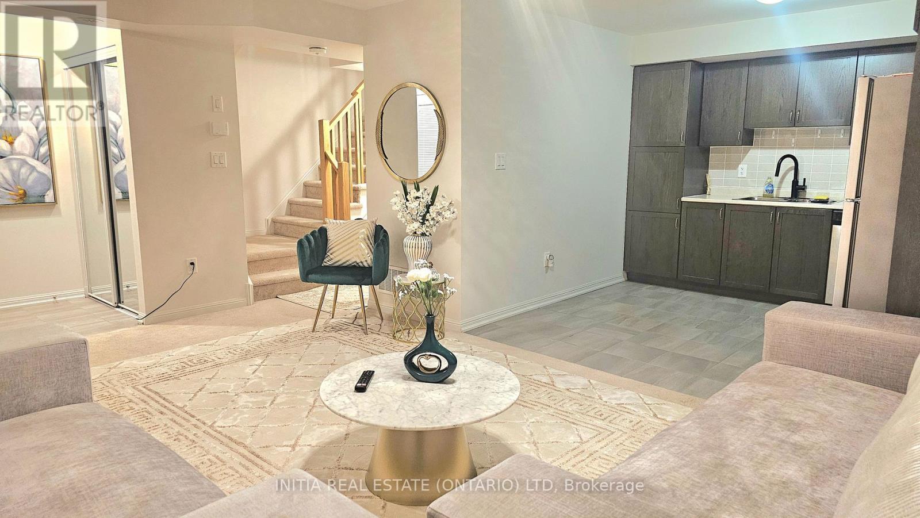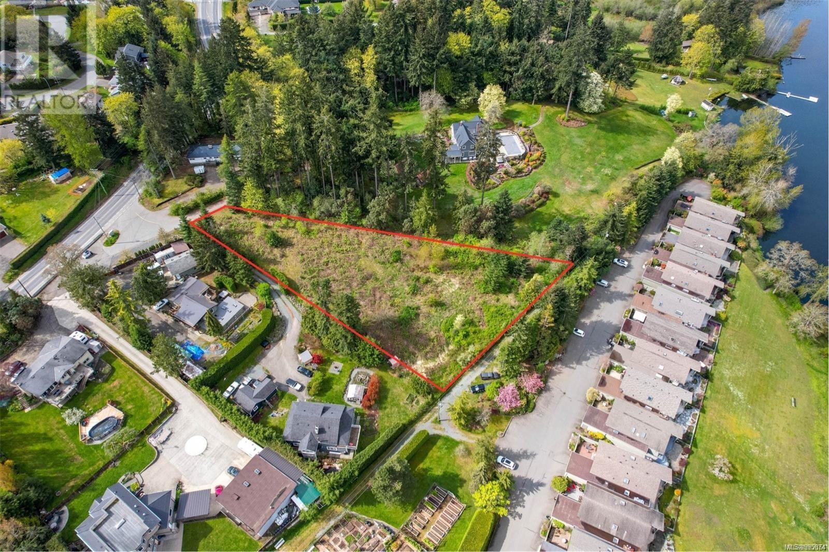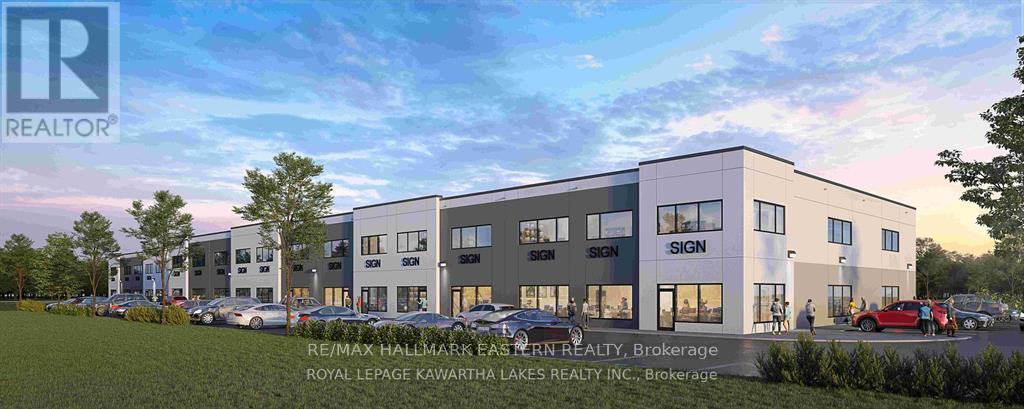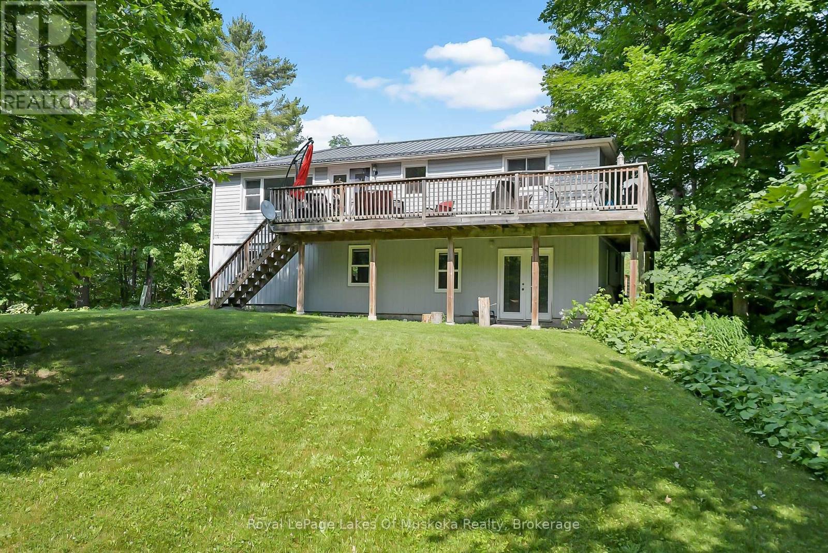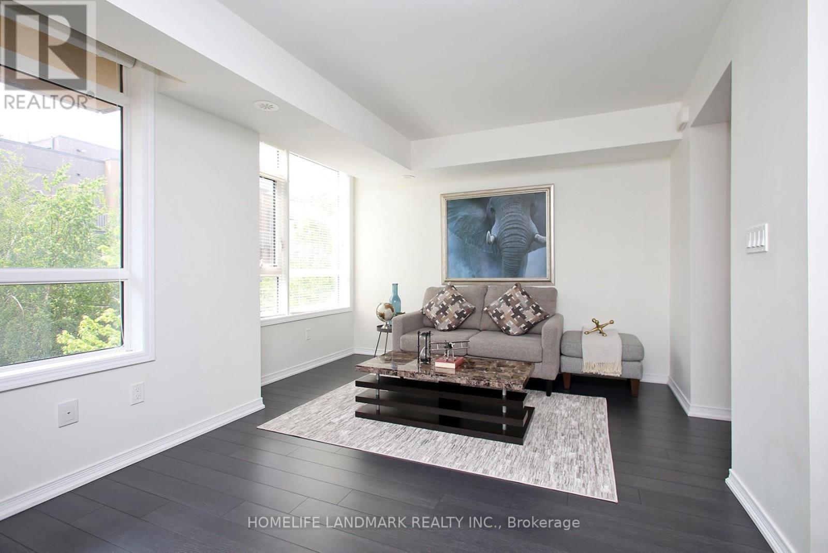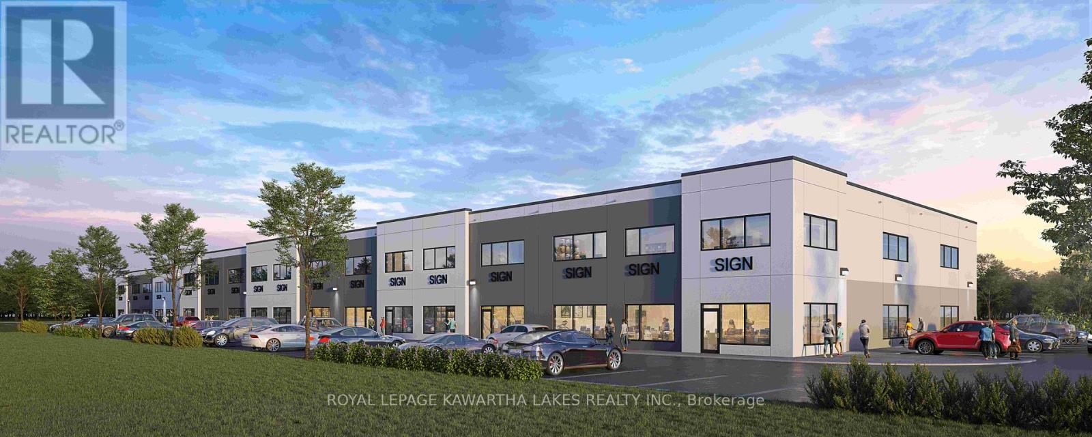168 Legacy Reach Manor Se
Calgary, Alberta
Welcome to this beautifully maintained home in the award-winning community of Legacy! Offering over 1,600 sq ft of thoughtfully designed living space, this 3 bedroom, 2.5 bath home features an open-concept main floor where the living room, dining area, and kitchen flow seamlessly together, perfect for everyday living and entertaining. The kitchen is equipped with a central island, granite countertops. Soaring 9’ ceilings on the main level. Enjoy a spacious bonus room on the second floor. The basement is currently used as a gym and kids’ play space, offering flexible options for any lifestyle. Step outside to your fully landscaped backyard oasis, complete with a pergola, deck, garden, patio circle, privacy screens, sun shades, outdoor umbrella, and solar lighting—an ideal setup for summer evenings ahead. Single front attached garage with a widened driveway that accommodates two vehicles. Surrounded by parks, bike paths, and walking trails, including scenic routes around Legacy Pond and the nearby 300 acre environmental reserve, you’ll also be within walking distance to Township Shopping Centre, restaurants, schools (including the new K-9 Catholic and upcoming K-6 public school just at the end of the street), and several playgrounds. Commuting is a breeze with easy access to Deerfoot Trail, Macleod Trail, and multiple city bus stops just minutes away. Quiet neighbors, abundant street parking, and proximity to All Saints High School, Fish Creek Provincial Park, South Health Campus, and four nearby golf courses complete the lifestyle offering of this exceptional Legacy home! (id:60626)
Real Broker
15 Calistoga
Rothesay, New Brunswick
K-Park. CLASSIC 2 STOREY AND UPSCALE LOCATION. This lovely family home has been well maintained and updated. Super private backyard, this home is located on a quiet side street and walking distance to K-Park Elementary. Main level is open concept and the kitchen is a chefs dream. Lots of room for family on all 3 levels! The landscaping is beautiful. Spotless inside and out, you can move in and relax in this solid construction home featuring hardwood floors on the main and upper level. 4 large bedrooms up with a primary bedroom ensuite. If you want a big family room for the kids or a workshop area, the lower level awaits and it has a full bath too! Tough to find this quality at this price in K-Park but you found it!! (id:60626)
Royal LePage Atlantic
742 Mattson Dr Sw
Edmonton, Alberta
Under Construction – Customize Your Dream Home! Welcome to this beautifully designed CORNER LOT home in the growing community of Mattson, Edmonton! Currently under construction, with possession anticipated in approximately six months. This home features a bedroom on the main floor and full bath, perfect for multigenerational living or Guests. The open-concept layout offers a bright living room with an electric fireplace, a gourmet kitchen with walk-in pantry, and a separate dining area—ideal for entertaining. Upstairs includes 3 generously sized bedrooms, including a luxurious primary suite with walk-in closet and ensuite bath, a large bonus room, and upper-floor laundry for added convenience. A SIDE ENTRANCE allows for future legal basement suite potential. Still time to customize interior finishes—choose your flooring, cabinetry, countertops, lighting, and more! (id:60626)
Century 21 Smart Realty
3645 Gosset Road Unit# 409
West Kelowna, British Columbia
Contact your Realtor to be registered for PRE SALES!! Proposed 4 Storey 39 unit - Bachelor, 1 & 2 Bedroom Condominium building planned to begin construction Spring of 2025. Proposed rezoning with WFN Council to include Short Term Rentals (TBD by Jun 2025) Developer is expecting completion June/July 2026 (id:60626)
RE/MAX Kelowna
63 Frank Road
Italy Cross, Nova Scotia
Discover the ultimate countryside retreat with this stunning 83-acre lakefront property, boasting 3,410 feet of pristine waterfront. An adjacent property (MLS 202424774) with 57.6 acres and an additional 4,200 feet of lakefront is also available. Both properties are listed together combining for a remarkable 140.8 acres and 7,610 feet of waterfront (MLS 202424785). This could be a remarkable development opportunity! Once a cattle farm, this land is ripe with potential. The sturdy barn, complete with power and water, is ready for your agricultural ambitions, while the manmade pond ensures a steady water supply for livestock. The property perfectly blends rural tranquility and urban convenience, being just a short drive from beautiful ocean beaches and only 10 minutes from the amenities of Bridgewater. For those traveling further, Halifax and the international airport is approx. one hour away. The property also includes a charming 1970s bungalow, offering 3 bedrooms and 1.5 bathrooms. With a cozy living room featuring a wood-burning fireplace, a kitchen equipped with a propane range, and a ductless heat pump alongside a forced air propane furnace, this home brings together comfort and warmth. The basement offers a variety of finished rooms for hobbies or home office needs, with a half bath that could easily be enhanced by adding a sink. Recent upgrades include: reverse osmosis water purification system, well pump, tree removal resulting in a drier, healthier forest, and insulated the basement (spray foam) and the attic. Embrace a life of rustic beauty and modern convenience, and bring your vision to life in this serene, rural haven! (id:60626)
The Agency Real Estate Brokerage
308 13452 95 Avenue
Surrey, British Columbia
This thoughtfully designed Galilea offers 871 sqft with a luxurious and spacious living experience. 2 Bed + 2 Bath and a versatile flex room, this unit provides ample space for comfortable living and entertaining. Enjoy high ceiling and extra-wide windows that floor the home with natural light. The stylish kitchen has elegant quartz countertops, sleek backsplashes, polishes chrome fixtures, and stainless steel appliances. Relax in the two well-appointed bathrooms, featuring contemporary finishes. Utilize the flex room with endless possibilities. Located just South of Surrey Central Enjoy close proximity to shopping, entertainment, universities, parks, and transportation options, including easy access to the SkyTrain. Estimated Completion: August 2025. (id:60626)
Keller Williams Ocean Realty
23 Empire Avenue
St. John's, Newfoundland & Labrador
This bright and cheerful executive open concept Victorian home is located in the heart of the downtown core next to Quidi Vidi Lake, Rennies River Trail and Signal Hill and just walking distance to shopping and restaurants downtown. Offering 3 plus bedrooms, two full and 2 half baths, laundry on the upper level, two propane fireplaces and gleaming hardwood floors. Step outside to the low maintenance front and back courtyards surrounded by mature trees and a park like setting. There is paved off street parking for three vehicles Viewings June 25 to June 29. All offers presented at 4:00 on June 29. Listing Realtor is co owner of the property (id:60626)
Hanlon Realty
246 Beaver Dam Trail
Labelle, Nova Scotia
This beautiful property consists of two separate PIDs: 70121587 (the 1.05 acre waterfront house lot#26) and PID 70121579 (the 1.43 waterfront vacant lot#25) A wonderful 4 bedroom 2 full bathroom cottage/year round home sits on the 1.05 acre lot, in a private park-like setting along the shores of Beaver Dam Lake Labelle. Both properties together offer over 870 ft of lake frontage! The nicely landscaped house lot with many flowering trees and shrubs, features magnificent views of the lake and easy lake access for swimming and boating. Inside you will find two fully completed levels with full pine interior and pine and marble flooring throughout. The main level features a large living room with cozy wood stove and patio door to the balcony deck....the perfect spot to enjoy your morning Coffee with outstanding lake views and a beautiful natural setting. The Kitchen offers ample storage and a peninsula breakfast bar with full dining area overlooking the lake. The lower level is sure to please with 3 more bedrooms...perfect for your extended family and a second full bathroom with large water jet tub...a great spot to relax after an energetic day on the lake with your favorite toys! There is also a family room area with a second wood stove providing cozy heat to the lower level, and there is a walk out to the lower deck offering easy access to the lake. Need extra storage space? The shed, located at the waters edge, is perfect for your tool and water toy storage. The sellers enjoy sitting by the water there and enjoying the beautiful lily pads and all the wildlife this quiet inlet offers...while still enjoying over 240 ft of frontage on the main part of the lake for the house lot! The vacant lot which offers 389 ft of waterfrontage could be sold separately by the Buyer or enjoyed for additional privacy and waterfrontage. The home is conveniently located only 30 minutes from Bridgewater and 1.5 hours from Halifax! All contents included (except personal items). (id:60626)
RE/MAX Banner Real Estate (Bridgewater)
246 Beaver Dam Trail
Labelle, Nova Scotia
This beautiful property consists of two separate PIDs: 70121587 (the 1.05 acre waterfront house lot#26) and PID 70121579 (the 1.43 waterfront vacant lot#25) A wonderful 4 bedroom 2 full bathroom cottage/year round home sits on the 1.05 acre lot, in a private park-like setting along the shores of Beaver Dam Lake Labelle. Both properties together offer over 870 ft of lake frontage! The nicely landscaped house lot with many flowering trees and shrubs, features magnificent views of the lake and easy lake access for swimming and boating. Inside you will find two fully completed levels with full pine interior and pine and marble flooring throughout. The main level features a large living room with cozy wood stove and patio door to the balcony deck...the perfect spot to enjoy your morning Coffee with outstanding lake views and a beautiful natural setting. The Kitchen offers ample storage and a peninsula breakfast bar with full dining area overlooking the lake. The lower level is sure to please with 3 more bedrooms...perfect for your extended family and a second full bathroom with large water jet tub...a great spot to relax after an energetic day on the lake with your favorite toys! There is also a family room area with a second wood stove providing cozy heat to the lower level, and there is a walk out to the lower deck offering easy access to the lake. Need extra storage space? The shed, located at the waters edge, is perfect for your tool and water toy storage. The sellers enjoy sitting by the water there and enjoying the beautiful lily pads and all the wildlife this quiet inlet offers...while still enjoying over 240 ft of frontage on the main part of the lake for the house lot! The vacant lot which offers 389 ft of waterfrontage could be sold separately by the Buyer or enjoyed for additional privacy and waterfrontage. The home is conveniently located only 30 minutes from Bridgewater and 1.5 hours from Halifax! All contents included (except personal items). (id:60626)
RE/MAX Banner Real Estate (Bridgewater)
101 - 250 Sunny Meadow Boulevard
Brampton, Ontario
WOW! LOCATION, LOCATION, LOCATION! Discover the perfect starter home in the highly sought its spacious open-concept design, it effortlessly combines style and functionality. This rare gem comes with **2 dedicated parking spots**a true bonus in the area possibility of leasing one parking spot! Whether you**Seize this rare opportunity** to own a townhouse that offers both comfort and lifestyle! this charming 2-bedroom, 2-bathroom townhome is the epitome of comfort and modern living. With are endless. Plus, there's ample visitor parking and a safe, fun-filled play area for center, transit, Chalo Freshco, major banks, delicious restaurants, and top-rated schools. Enjoy unbeatable convenience with everything you need just steps away: plazas, a medical This home is ideal for professionals, families, or anyone seeking the best of urban living. Use both or rent the extra spot (valued at $30K) for a steady income stream, the possibilities**Schedule your private showing today before its gone!** (id:60626)
Initia Real Estate (Ontario) Ltd
Lot 1 Alma Rd
Duncan, British Columbia
Rare Acreage with Stunning Quamichan Lake Views – A Premier Location! Build your dream home and enjoy breathtaking lake vistas from sunrise to sunset. This gently sloped lot is perfect for a walk-out basement and offers unobstructed views of Quamichan Lake — you may even catch the Canadian rowing team in action from your future deck. Located just off Maple Bay Road on a quiet, paved street, this fully serviced lot includes hydro, water, and natural gas at the lot line. The property is zoned Residential and allows for additional accommodation, with no building scheme, giving you flexibility to design the lifestyle you want. There’s an easement providing direct access to the lakefront. Outdoor enthusiasts will love the nearby hiking and biking trails on Mt. Tzouhalem, Mt. Prevost, and Maple Mountain. The vibrant oceanfront community of Maple Bay, with its marinas, pubs, and float plane access, is just minutes away. (id:60626)
Pemberton Holmes Ltd. (Dun)
3104 10448 University Drive
Surrey, British Columbia
Welcome to this beautiful 2-bedroom corner unit on the 31st floor of a 38-storey high-rise in the heart of Surrey. This bright and spacious home offers stunning city views, a large balcony, and plenty of natural sunlight. Features include central A/C, one secured parking stall, and a big storage locker. The open-concept living and dining area flows into a well-equipped chef's kitchen with quartz countertops. Enjoy over 23,000 sq. ft. of premium amenities including fitness and yoga rooms, kids' indoor/outdoor play areas, entertainment lounges, kitchen with dining space, business center, games room, outdoor pool, BBQ area, bike storage, parcel lockers, and visitor parking. Steps to transit, SFU, shopping, and more! (id:60626)
Planet Group Realty Inc.
6 - 203 St David Street
Kawartha Lakes, Ontario
To be constructed 40,000 sq ft industrial/commercial condo building in Lindsay. Located close to Highway 36 for easy access for shipping/logistics. Municipally maintained paved road and full town services, water, sewer, & natural gas. units start at approx. 2000 square feet. All units have a ground-level drive-in shipping door, R20 roof insulation, insulated pre-cast concrete exterior walls, 24 ft. of clearance ceiling height & rooftop HVAC unit. **EXTRAS** Prices and occupancy are subject to change without notice. Units can be combined for more square footage. (id:60626)
RE/MAX Hallmark Eastern Realty
7519 East River Road
Ramara, Ontario
Three bedroom raised bungalow minutes from Washago and Highway 11, set back from the road on a level 0.8 acre lot with good privacy. The main floor has an open concept kitchen/living room with two bedrooms and 4pc bath with cheater access to the primary. There is a large wrap around deck that extends your living space with lots of room for lounging and entertaining. The finished walkout basement has a family room with cozy wood stove, 3pc bath and third bedroom. Outside is a single car garage and a large woodshed plus lots of space for gardens and living. Less than a two minute drive away is Washago Centennial Park with a swimming beach, park and dog park on Lake Couchiching. LCBO, shopping and restaurants in Washago right around the corner. Such a great location close to Orillia, Barrie, Bracebridge and the GTA. (id:60626)
Royal LePage Lakes Of Muskoka Realty
1975 Kirkup Avenue
Rossland, British Columbia
Welcome to 1975 Kirkup Avenue — Your Mountain Lifestyle Awaits! Located at the top of Rossland, this 3-bedroom, 2-bath home is a dream for outdoor enthusiasts seeking adventure right outside their door. With a seamless blend of rustic charm and modern updates, this home offers both comfort and functionality in an unbeatable location. Step into the bright and welcoming kitchen, complete with light wood cabinetry, stainless steel appliances, and bar seating for casual meals or post-adventure fuel-ups. The living room features warm hardwood floors and oversized windows that let in plenty of natural light and mountain views. A true highlight is the rooftop deck—accessible from the primary bedroom or via stairs from the BBQ area—which offers panoramic views of the surrounding peaks. It’s the perfect spot to relax after a day on the trails or entertain friends under the open sky. Outside, you'll find beautifully established perennial gardens and a peaceful flagstone patio on the east side of the house, offering a shaded retreat on hot summer days. Fully renovated in 2006–2007 (with charm intact), the home also includes energy-efficient upgrades like new windows, a high-efficiency furnace, and insulated basement (2011), a luxurious soaker tub (2020), and a new roof and deck improvements (2021). Adventure starts the moment you step outside—enjoy direct access to Rossland’s legendary hiking, biking, and cross-country skiing trails. Plus, you're just minutes from Red Mountain Ski Resort and the Redstone 18-hole Golf Course. All this, while nestled in a quiet, serene neighbourhood that lets you recharge between excursions. (id:60626)
Century 21 Kootenay Homes (2018) Ltd
4211 69 Street
Camrose, Alberta
Welcome to a truly distinguished property that offers classic elegance, extraordinary views, and a lifestyle defined by peace and privacy. Nestled in one of the most coveted neighborhoods, this stately home backs onto a tranquil pond, where nature becomes your daily backdrop.Boasting 2720 sq.ft. of living space, this residence is rich in character and has been meticulously maintained over the years. From the moment you enter the grand foyer, you’re welcomed by a stunning open staircase, soaring vaulted ceilings with exposed beams, and an upper gallery that adds architectural drama and elegance.The kitchen is complete with quartz countertops, a generous island with breakfast bar, custom drawer banks and roll-outs, built-in pantry, and views from front to back of the main floor. With a formal dining area that seamlessly flows into the massive living room, anchored by a dramatic 3-sided fireplace and towering ceilings. This space will be the favorite for entertaining family & friends.Enjoy panoramic views of the pond from the sunlit dinette and unwind in the warm, inviting family room featuring a classic brick fireplace and custom built-ins. Just off the dinette is the deck access ideal for family events or neighborhood BBQ's. The spacious main floor laundry room offers abundant cabinetry and function with garage access. Upstairs, the primary suite is a private retreat with vaulted ceilings, a cozy sitting area, large walk-in closet, and a 3pc ensuite. A spa inspired bathroom with 6' soaker tub will be an appreciated feature at the end of a long work day. Three additional bedrooms and an upper balcony with serene water views complete the upper level.The walk-out lower level is ideal for entertaining, with a large recreation/media room, elegant wet bar that brings you back to the good old days, family room with direct access to a private courtyard, and a beautifully tiled bathroom with a glass shower. Ample storage ensures space for seasonal decorations and all the momentos.Outside, the property is equally impressive. Landscaped with multi-tiered decks overlooking the pond, the yard offers a peaceful oasis year-round. Brick and cedar fencing, a 24x24 garage with floor drain and outstanding curb appeal complete the package.This is a rare opportunity to own a legacy property in an exceptional setting where your neighbors know your name, and a rich community history carries on in a property recognized as a renowned local landmark. (id:60626)
Coldwell Banker Ontrack Realty
60105 Range Road 30
Rural Barrhead County, Alberta
Visit the Listing Brokerage (and/or listing REALTOR®) website to obtain additional information. Welcome to your private sanctuary. This private 15-acre acreage is located 9km from Barrhead down a no exit road with nearest neighbors approximate 1 mile away. Enjoy peace and tranquility in the recently renovated open concept 1700 sq ft, 3 bed 2.5 bath house. Featuring a fully finished basement, sauna, wood burning fireplace, gas fireplace 3 car garage, a 40 by 50 insulated heated shop with plumbing, cross fenced 10 acres with 2 heated water bowls along with out buildings. Enjoy the fruits of nature with perennial asparagus, saskatoons, razzberry, cherry, apple and rhubarb. Optional second acreage with additional 5 acres of land available. (id:60626)
Honestdoor Inc
123 Woodbend Way
Okotoks, Alberta
Welcome to this beautifully well kept bungalow in the heart of Okotoks—where comfort, style, and sustainability meet on a generous, private lot. Offering over 1,600 square feet above grade, this 4-bedroom, 3-bathroom home is the perfect blend of thoughtful upgrades and family-friendly function, all set in a walkable community close to schools, parks, and local amenities.Step inside and immediately feel at home with the warmth of the newer hardwood floors and the crisp finish of fresh paint throughout. The open-concept main living area is bright and welcoming, with natural light pouring through large windows, creating an inviting space to gather, relax, or entertain. The kitchen is both stylish and practical, featuring updated appliances, clean finishes, and ample cabinetry—ready to handle anything from busy school mornings to holiday feasts.The bathrooms have been tastefully refreshed, blending timeless finishes with day-to-day functionality. The primary suite offers a peaceful retreat with a spacious layout, full ensuite, and plenty of closet space. Two additional bedrooms on the main level provide flexibility for kids, guests, or a home office, while the fully finished lower level expands your options even further—offering a large rec room, the fourth bedroom, a full bath, and loads of storage.The double attached garage makes daily life easy, while the standout feature—installed solar panels—offers long-term energy savings and a nod toward a more sustainable future. Whether you're looking to reduce your carbon footprint or simply save on utility bills, this is a home that makes it easy to do both.Outside, the large private lot is a great feature for relaxation, if you tired of all that gorgeous green space out front. Whether you’re watching the kids play, planting a garden, or hosting a summer BBQ, this backyard is built for enjoying the seasons. Mature trees, generous space, and a peaceful setting give you the feel of a retreat—right in the city.Locate d in a quiet, established area of Okotoks, you're just a short walk to schools, pathways, playgrounds, and shopping. It’s a location that truly supports family life, offering the best of small-town living with the convenience of urban amenities just minutes away.Stylishly updated, move-in ready, and loaded with value—this is more than just a home, it’s a lifestyle. Come see what life looks like in one of Okotoks’ most desirable bungalow offerings. (id:60626)
Real Broker
304 - 90 Orchid Place
Toronto, Ontario
Welcome to this Immaculate 2 bedroom, 2 bathroom Condo townhouse located in the heart of Scarborough. This turnkey home comes with all existing appliances, a gas BBQ, one underground Parking spot, and a dedicated locker for extra storage. Take your gatherings to the next level with a stunning rooftop deck, perfect for barbeques and entertaining under the open sky. Minutes to Centennial College, Library, HWY 401, Scarborough Town Centre, Hospital, Public transit, Restaurants, Supermarkets and more. An excellent opportunity for first time home buyers or savvy investors looking for a solid rental property. (id:60626)
Homelife Landmark Realty Inc.
1234 Horse Creek Road S Road S
Golden, British Columbia
Charming Home on just over 1 Acre in the desirable Horse Creek Neighbourhood. Located just 12 km south of Golden in the sought-after Horse Creek area, this property offers the perfect blend of country living and convenience. Set on a flat and usable 1.15-acre parcel, the home features three bedrooms, two bathrooms, and a spacious recreation room, making it ideal for growing families, those just starting, or those looking to downsize. The home is cozy and inviting, with upgraded solar panels already in place for energy efficiency and long-term savings. Step outside and fall in love with the incredible outdoor potential: the flat land is perfect for a thriving vegetable garden, outdoor entertaining, or simply soaking in the mountain views. A standout feature is the two-story barn, which is ready to be transformed into a workshop, studio, or additional storage space. Whether you're dreaming of small-scale homesteading, a place for your hobbies, or just some extra room to roam, this property has the space and flexibility to make it happen. Don't miss this opportunity to get into the Golden market with space to grow, both inside and out. (id:60626)
Exp Realty
3-102 4201 Tyndall Ave
Saanich, British Columbia
A Cadillac and Tri-Eagle Community. Marlowe blends modern comfort with timeless style. This accessible 2-bed ground-floor suite features a contemporary kitchen with stainless steel appliances, soft-close cabinetry, solid surface counters, and under-cabinet lighting. The elegant bathroom includes tile flooring and a spacious 5-ft shower. Enjoy resilient flooring, built-in closet organizers, and Hunter Douglas blinds throughout. Amenities include an outdoor BBQ area, secure bike storage with e-bike charging, and Modo Car Share membership. Includes a dedicated parking stall with EV-ready infrastructure. Nestled in the heart of the neighbourhood, Marlowe offers luxury, convenience, and accessibility in one perfect package. (id:60626)
Sutton Group West Coast Realty
526 Highway 6
Port Dover, Ontario
This charming property offers the perfect blend of style, functionality, and location, making it an ideal choice for first-time buyers, investors or anyone looking for a move-in-ready home. Nestled on a private 2-acre treed lot this home offers the perfect balance of tranquility while being conveniently close to all the amenities needed, just minutes to shopping, schools, and more. Stylish, solid, and set in a convenient location 526 HWY 6 is a must-see!*** Do not access property without an appointment! Unauthorized access, including access outside of appointment times, is prohibited. *** (id:60626)
RE/MAX Erie Shores Realty Inc. Brokerage
Unit 7 - 203 St David Street
Kawartha Lakes, Ontario
To be constructed 40,000 sq ft industrial/commercial condo building in Lindsay. Located close to Highway 36 for easy access for shipping/logistics. Municipally maintained paved road and full town services, water, sewer, & natural gas. units start at approx. 2000 square feet. All units have a ground-level drive-in shipping door, R20 roof insulation, insulated pre-cast concrete exterior walls, 24 ft. of clearance ceiling height & rooftop HVAC unit. (id:60626)
Royal LePage Kawartha Lakes Realty Inc.
31 Pellister Street W
Minto, Ontario
Welcome to 31 Pellister Street West, a thoughtfully designed 3+1 bedroom, 2.5 bathroom home offering over 2,700 sq ft of finished living space across three levels. Perfect for growing families, remote professionals, or anyone looking for flexible space in a charming small-town setting. The main floor features two spacious living areas, a generous kitchen and dining space ideal for entertaining, and a convenient 2-piece powder room. The oversized 28' x 16' attached garage provides ample space for parking and storage, with exterior access only. Upstairs, you'll find three bedrooms, including a spacious primary suite with a walk-in closet, private balcony, and a beautifully finished 4-piece ensuite with a freestanding tub. A second full bathroom, upper-level laundry, and a dedicated office add practicality and comfort to the second floor. The finished basement includes a fourth bedroom, a bright rec room, plenty of storage, and a rough-in for a future bathroom, great for guests, teens, or a home gym. Step outside to a covered back deck and a fully fenced yard, offering a great space to relax, entertain, or garden. Located on a quiet residential street within walking distance to schools, parks, and local amenities, this home offers the perfect balance of comfort, space, and small-town convenience. Don't miss the opportunity to make this versatile and welcoming home yours. Contact your REALTOR today to book a private showing. (id:60626)
Royal LePage Don Hamilton Real Estate




