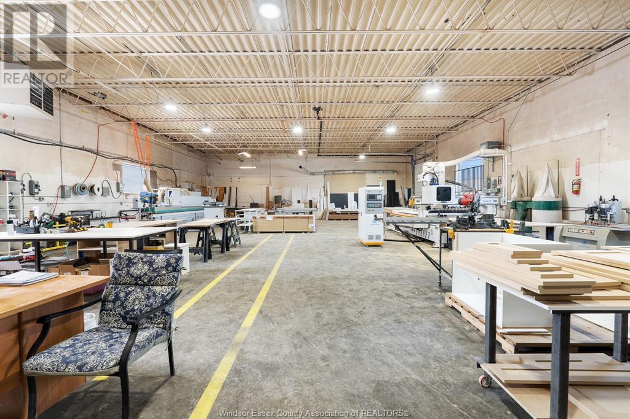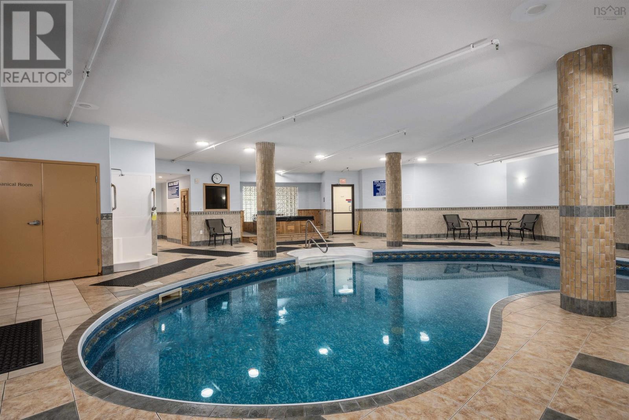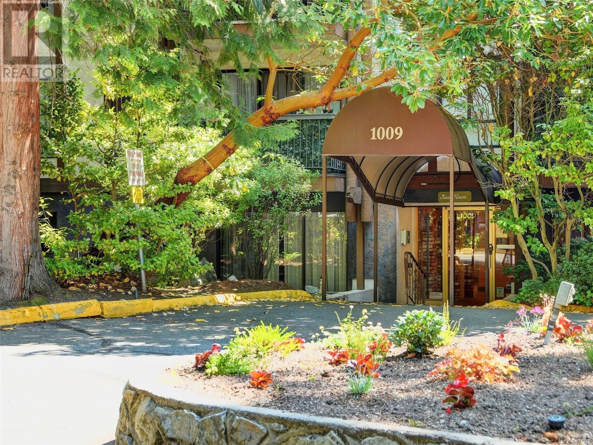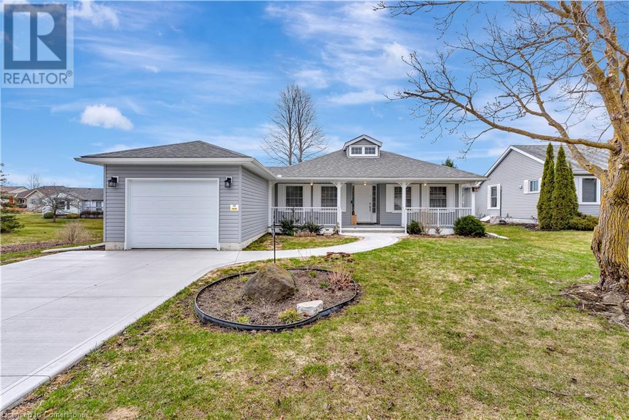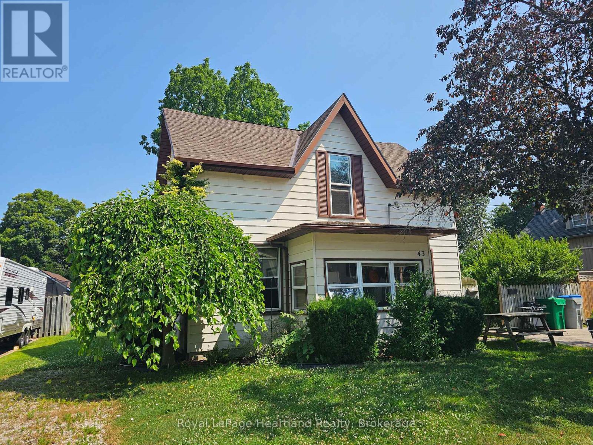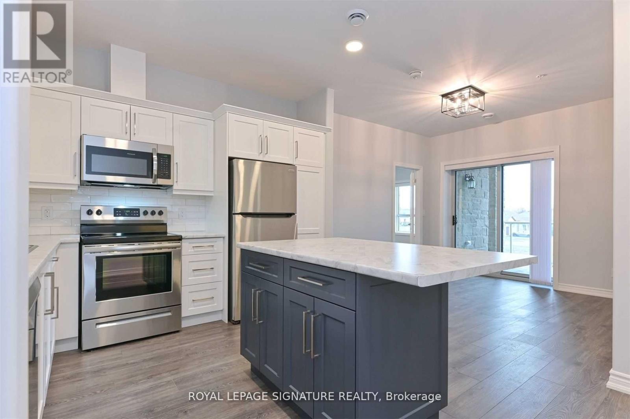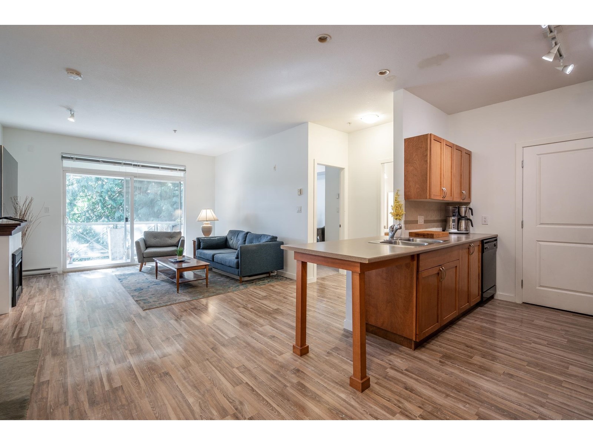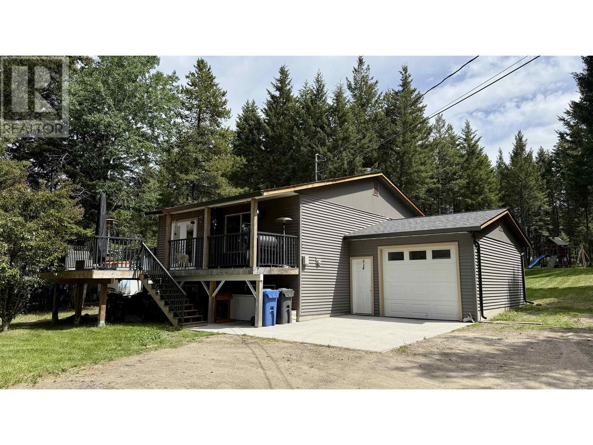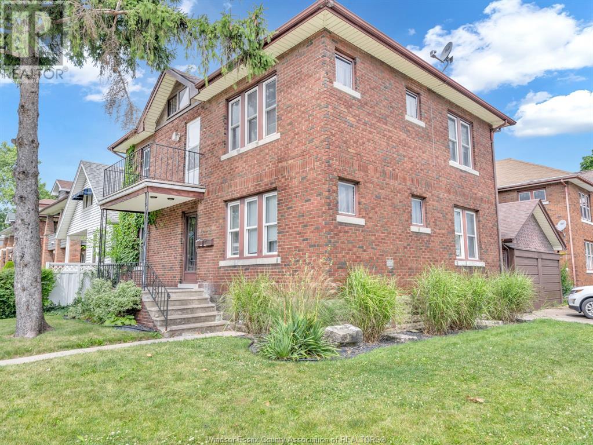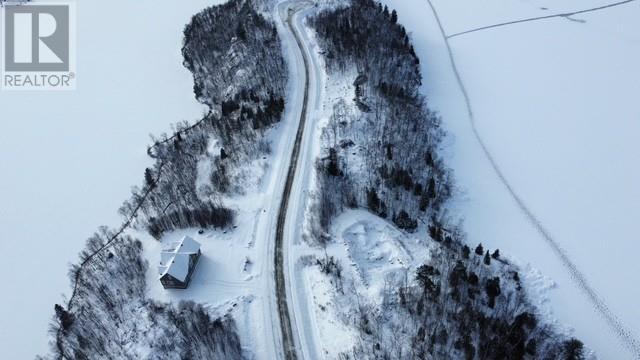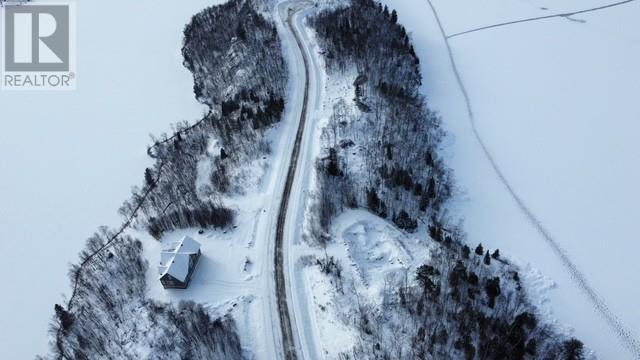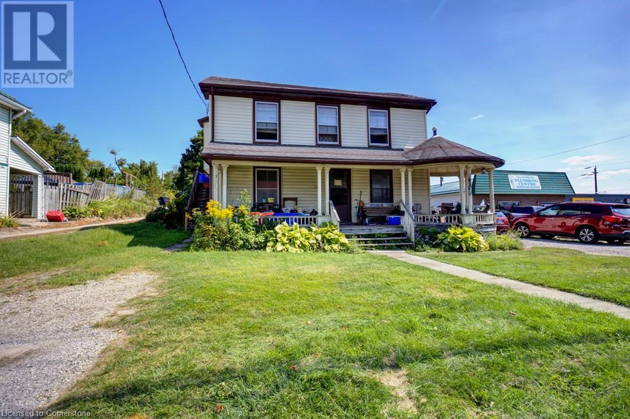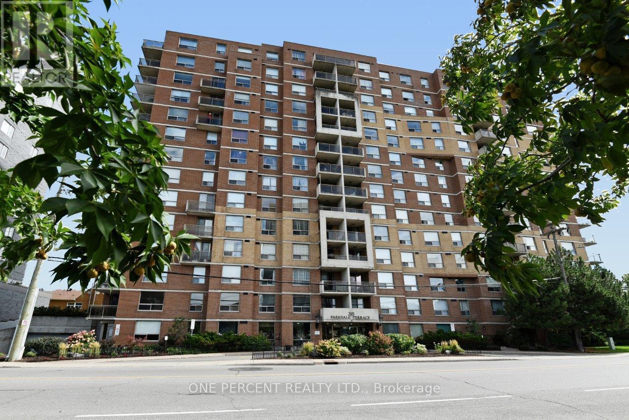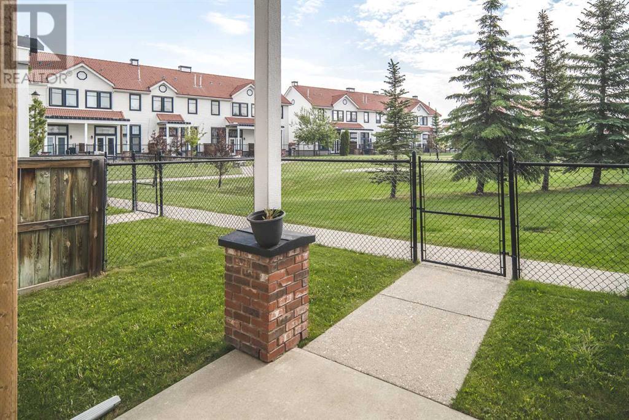11h - 8 Rosebank Drive
Toronto, Ontario
Welcome to 8 Rosebank Drive, located in the highly sought-after Markham Place community in Scarborough. This bright and well-maintained, Bright and Sunny, 2-bedroom, 1 Bathroom unit offers a functional layout with west-facing exposure for beautiful natural light throughout the day. The unit features new laminate flooring, updated baseboards and trim, fresh paint, and a newly installed bidet. The kitchen is equipped with full-sized stainless steel appliances, including a chef-style refrigerator and a smart stove that can be preheated remotely. The building offers excellent amenities including a 24-hour concierge, fitness centre, party room, media lounge, guest suites, and ample visitor parking. Prime location with TTC at your doorstep quick access to Hwy 401, and walking distance to shopping, parks, trails, and the Toronto Zoo. Nugget Mosque and Islamic Foundation of Toronto are just minutes away, along with a variety of shops and dining options, making this a convenient community. This move-in-ready unit combines value, comfort, and location in one of Scarboroughs most connected neighbourhoods. (id:60626)
RE/MAX Crossroads Realty Inc.
2785 Kew Drive Unit# 1
Windsor, Ontario
One of Windsor’s staples in the cabinet industry (USEFUL WOOD CABINETS) is now FOR SALE! After years of crafting high-quality, custom cabinets with cutting edge technologies, this fully turn key company is now exploring the possibility of passing the torch to someone who shares the same passion for excellence and exceptional craftsmanship. The sale comes COMPLETE with a fully transferable lease on the factory, all business chattels, tools AND equipment. All vendors/suppliers and a robust client database!! If you or someone you know is interested in owning a well-established business with amazing net upside financially: this is the opportunity for you!! Vendor Take Back Mortgage may be possible. (id:60626)
Deerbrook Realty Inc.
235 Tolton Avenue
Hamilton, Ontario
Nestled in the friendly, Normanhurst neighborhood, this charming 2-bedroom bungalow offers the perfect blend of comfort and convenience. Whether you're a first-time buyer or looking to downsize, you'll appreciate the low-maintenance exterior and the spacious deck, ideal for outdoor gatherings or quiet mornings with coffee. Situated on a 30’ x 105’ lot, this home provides just the right amount of green space without the hassle of heavy upkeep. Parking isn't an issue here. There is a private paved side drive. Enjoy a short stroll to Mahony Park, nearby schools, and public transit, or take a quick drive to Pat Quinn Parkdale Arena & Outdoor Pool and the Hamilton Beach for recreation and relaxation. Plus, with major highways nearby, commuting is effortless. This bungalow isn’t just a home—it’s a lifestyle of ease, warmth, and accessibility in a welcoming community. Numerous updates include: shingles 2016 (previous listing), Eavestroughs 2017, Furnace & A/C 2020, Insulation 2021, Paved Driveway 2021, Bathroom reno 2022, Owned Hot Water Tank 2023, Washer & Dryer 2023. From the City of Hamilton: The water service line is copper. Home Inspection Report Available. (id:60626)
Keller Williams Edge Realty
0 Mast Road
Mcnab/braeside, Ontario
100 Acres of Natural Paradise Trails, a Pond & Endless Possibilities! Looking to simplify your life, reconnect with nature, or create your dream outdoor lifestyle? Just 10 minutes from Arnprior and only 45 minutes to Ottawa, this stunning 100-acre property off Mast Road in McNab/Braeside offers the perfect balance of peace, privacy, and proximity to everything you need shopping, hospitals, and amenities. Explore a diverse landscape of mature forest, open meadows, serene ponds, and well-maintained trails, ideal for hiking, ATVing, snowshoeing, or simply soaking in the natural beauty. Whether you're envisioning a recreational escape, a private homestead, or a long-term investment, this versatile parcel offers endless potential. Zoned primarily Rural (RU) with a small portion under Environmental Protection (EP), the property supports a wide range of uses from seasonal enjoyment to permanent living. This is your chance to own a rare piece of untouched wilderness and live the lifestyle you've been dreaming about. Please note: There is no survey on file. Property visits are by appointment only, with an agent present.Opportunities like this are rare. Schedule your viewing today! Please note: There is no survey on file. Do not walk the property without permission and an agent present.Opportunities like this don't come around often book your viewing today! (id:60626)
Solid Rock Realty
203 767 Parkland Drive
Halifax, Nova Scotia
Welcome to The Wedgewood, where convenience and comfort come together in this fantastic 2-bedroom, 2-bathroom condo. This building has everything you need for a fit and happy lifestyle! Come on in and take one of the dual elevators to the second floor - ensuring easy access to your home and no stairs needed when taking up the groceries! Enjoy a wealth of premium amenities included in your condo fees, such as a year-round indoor pool, fully-equipped gym, meeting room, guest suite, library, hot tub, sauna, car wash bay, and assigned underground parking. Located in the heart of Clayton Park, this condo offers easy access to shopping, dining, and entertainment, with Bayer's Lake just around the corner. Boasting nearly 1200 sq. ft. of bright and open living space, this stunning unit offers effortless living. With carpet-free floors throughout the unit; the kitchen features clean, bright white cabinetry and a convenient peninsula, perfect for additional seating with stools. Experience the perfect blend of style, comfort, and unbeatable convenience -- your dream home awaits! (id:60626)
Royal LePage Atlantic
406 1009 Mckenzie Ave
Saanich, British Columbia
Stylish, 1200 sq. ft. TOP floor two level LOFT condo in popular Royal Woods! The main level boasts gorgeous high ceilings in the extra large living room. Beautifully updated kitchen with newer appliances and stone counters, updated primary bedroom and modern bathroom. Spiral staircase leads to the 350 sq. ft loft with two skylights. Upstairs you’ll love the 2nd bedroom as well as a bonus room for a 3rd bed, home office or hobbies plus additional storage space. Good-sized balcony - perfect for relaxing and enjoying the view. Separate storage and parking included with potential to rent an additional parking spot. Loads of amenities in this well run complex - indoor swimming pool, exercise room, sauna, hot tub, tennis courts, games room, workshop, library and bike storage. Strata fees include heat and hot water. Super convenient location close to Galloping Goose and bike lanes, and easy access to UVic & Camosun. A quick stroll to Saanich Plaza, as well as the walking trails of Swan Lake. (id:60626)
Royal LePage Coast Capital - Oak Bay
29 Morningside Circle
New Hamburg, Ontario
This charming home on 29 Morningside Circle is adorable at first glance and will wow you with the updates as you explore the home further. Some of the major updates include a new furnace and a/c (2022) 5 new windows (2022) new garage (2023) concrete driveway and walkway to the house (2023) and a custom kitchen with moveable island (2023). Additional improvements include new front and back railings, deck stairs, new light switches, gazebo on the back deck, and the cozy gas fireplace has been updated and serviced. Just move in and fall in love with this beautiful home and fantastic Morningside community. The lot has a flowing stream to one side, with no neighbours on that side, where you can enjoy wildlife and expansive views of green space. This is living at its best with a neighbourhood of lovely homes, wide open spaces, activities galore, friendly neighbours and no shovelling or lawn maintenance for you to take care of! This home and community are perfect for those who wish to downsize and simplify life. Why live in a condo when you can have all of this?! (id:60626)
Royal LePage Crown Realty Services Inc. - Brokerage 2
43 Trafalgar Street
Goderich, Ontario
This turn-key duplex offers endless possibilities. Live comfortably in, or rent out the the spacious front unit featuring updated kitchen, and 3 or 4 bedrooms - the finished upper loft provides a perfect solution for a 4th bedroom or an additional living space with a separate rear exterior stairway. Looking for an income property? The bright rear unit boasts 1 bedroom, a large updated kitchen, and its own private patio access. Enjoy quiet living on a friendly street, just steps from vibrant downtown Goderich. This well-maintained property with a private yard, double driveway, and additional parking presents a fantastic opportunity to live and/or invest in the strong Goderich housing market. Don't miss out! (id:60626)
Royal LePage Heartland Realty
56 Meadows Avenue
Tay, Ontario
Top 5 Reasons You Will Love This Home: 1) Just minutes from the shimmering shores of Georgian Bay, this charming home invites you to embrace a lifestyle of weekend escapes or peaceful year-round living, where nature, water, and breathtaking views become part of your everyday routine 2) Placed on a spacious 1.3-acre corner lot, there's no shortage of room to entertain, garden, or simply unwind in your own private outdoor sanctuary 3) The beautifully upgraded kitchen flows seamlessly into an open-concept layout, offering a bright, modern space that's perfect for both quiet mornings and lively gatherings 4) Tucked away in a sought-after executive neighbourhood, this home delivers tranquility without compromise, just minutes to Highway 400 for easy commuting and spontaneous road trips 5) With key updates including a new septic system, a drilled well, and refreshed exterior, you'll move in with confidence knowing the essentials are already in place. 750 above grade sq.ft. Visit our website for more detailed information. (id:60626)
Faris Team Real Estate Brokerage
208 - 529 South Pelham Road
Welland, Ontario
Sophisticated I Secure Living at Maple View Terrace Condos Welcome to Maple View Terrace Condos, where comfort, elegance, and security come together in this stunning 2-bedroom, 2-bathroom suite. Designed with 9-ft ceilings and custom lighting, this home offers a blend of modern luxury and thoughtful design. The open-concept kitchen is both stylish and functional, featuring a portable custom island, stainless steel appliances, and ample workspace. The spacious living room is bathed in natural light from glass sliding door leading to your private balcony perfect for morning coffee or evening relaxation. The primary bedroom offers a walk-through closet that seamlessly connects to a sleek ensuite bathroom. Additional highlights include in-suite laundry, generous storage space, and personal control over heating and cooling for year-round comfort. Enjoy the convenience of two parking spaces and one locker, plus exceptional building amenities, including a party room with a kitchen and three bright, spacious, and furnished foyers (one on each floor). Built with durability and efficiency in mind, Maple View Terrace is constructed using Insulated Concrete Forms (ICF), ensuring superior soundproofing and energy efficiency. Each suite features solid concrete exterior walls with insulation on both sides for unmatched security and peace of mind. Plus, you'll have your own furnace, A/C, and hot water tank in your private mechanical room. Ideally located near Maple Park, shopping, dining, transit, and golf courses, this is an opportunity to experience stylish, stress-free living in a beautifully crafted home. Don't miss your chance to own this exceptional condo schedule your private viewing today! (id:60626)
Royal LePage Signature Realty
309 33318 E Bourquin Crescent
Abbotsford, British Columbia
WOW! Welcome to the Desirable & Beautiful Nature's Gate! This 2 bed, 2 bath, 1 parking, storage locker, West facing Condo with 9' ceilings, is on the quiet side of the building and faces a soothing greenspace. The Kitchen, Dining and Living room all have updated laminate flooring, recent bright paint on walls, new carpets in bedrooms and the living area is open plan. The Kitchen has plenty of elbow room and more storage in the Laundry room off side of Kitchen. The spacious Living room has views of the green space and a pleasant fireplace with mantle. The home features a large Primary Bedroom with a walk-thru closet and private en-suite. Enjoy the green space on your large, covered deck. The Building has guest suites to rent for your visitors, meeting room for special events. 1 Parking underground, 1 Locker right by unit. Mill Lake, a Transit Hub, Seven Oaks, Abby Hospital, and all levels of schools are a close walk or drive away. Pet and large dog friendly! Have your realtor book a showing soon! (id:60626)
Vybe Realty
5512 43 Street
Valleyview, Alberta
Welcome to your dream home in Valleyview backing onto a school and paved trails in an upscale executive neighbourhood. This stunning residence has over 2,400 sq ft of living space on a spacious, irregularly shaped lot adorned with mature trees, offering the potential for 6+ bedrooms. The home has undergone extensive upgrades, featuring a custom white kitchen with quartz countertops and upgraded appliances, elegant flooring, fresh paint, and a cozy wood fireplace. The main floor also includes a laundry room, an office, and a formal dining space. This home has NEW windows, soffits, eavestroughs, shingles, a deck & railing, concrete skirting, and a brick patio. This property features an oversized heated garage with 10ft double doors and an elaborate deck that surrounds the house, providing a serene view of the unique yard, which is completely private with no rear neighbors and includes a large shed. The expansive primary bedroom is a true retreat, complete with a luxurious 5-piece ensuite and a three-sided gas fireplace, while the upper level boasts hardwood flooring, three additional bedrooms, and a full bath. The fully developed basement offers ample storage, two generously sized bedrooms, a den, a family room, and an additional bathroom, making this home perfect for families of all sizes. Don’t miss the opportunity to make this exceptional property your own! (id:60626)
RE/MAX Grande Prairie
4755 Anzeeon Road
108 Mile Ranch, British Columbia
* PREC - Personal Real Estate Corporation. Welcome to this move-in-ready 3 bedroom, 2 bathroom home nestled on a peaceful street in the desirable 108 Mile Ranch community. Just a short walk from the lake, coffee shop, and 108 Heritage Site, this home has been extensively updated with new siding, roof, windows, furnace, hot water tank, and more offering comfort, efficiency, and peace of mind for years to come. Situated on a spacious 0.85-acre lot, there’s ample room for parking, a future shop, or just enjoying the outdoors. Step out onto the fabulous deck perfect for summer BBQs, relaxing evenings, or entertaining friends and family. A solid home in a great neighbourhood this is one you won’t want to miss! (id:60626)
RE/MAX 100
92-94 Hanna Street East
Windsor, Ontario
Great investment opportunity ! This 2 storey brick duplex sits on a corner lot and features two units, both having two bedrooms, living/family room, dining room, kitchen, and full bathrooms. Each unit has two entry points and its own basement for laundry and extra storage. Units are on separate meters and have their own furnaces with central air throughout. Lower unit is tenant occupied. Upper unit is vacant and has two balconies to enjoy. Two car garage parking with concrete driveway for two cars to park. Private fenced in backyard. Conveniently located near bus stops, schools, amenities, and parks. (id:60626)
RE/MAX Preferred Realty Ltd. - 585
281 Scarlett
Skead, Ontario
4 Acreages still available! Rural waterfront acreages priced at 499900. Rural living with urban convenience, road maintenance, waste management, street lights, buried electrical, cable and phone. Minutes from the airport, a peninsula on pristine Lake Wanapitae. 2 acre estate acreages that represent a rare investment opportunity. Each acreage offers a unique feature to be enhanced with a custom build, done properly a water view from each window! Please see www,redskyestates.ca for further details (id:60626)
RE/MAX Crown Realty (1989) Inc.
278 Scarlett
Skead, Ontario
4 Acreages still available! Rural waterfront acreages priced at 499900. Rural living with urban convenience, road maintenance, waste management, street lights, buried electrical, cable and phone. Minutes from the airport, a peninsula on pristine Lake Wanapitae. 2 acre estate acreages that represent a rare investment opportunity. Each acreage offers a unique feature to be enhanced with a custom build, done properly a water view from each window! Please see www,redskyestates.ca for further details (id:60626)
RE/MAX Crown Realty (1989) Inc.
142 Scarlett
Skead, Ontario
4 Acreages still available! Rural waterfront acreages priced at 499900. Rural living with urban convenience, road maintenance, waste management, street lights, buried electrical, cable and phone. Minutes from the airport, a peninsula on pristine Lake Wanapitae. 2 acre estate acreages that represent a rare investment opportunity. Each acreage offers a unique feature to be enhanced with a custom build, done properly a water view from each window! Please see www,redskyestates.ca for further details (id:60626)
RE/MAX Crown Realty (1989) Inc.
202 - 400 Romeo Street N
Stratford, Ontario
Situated in Stratford's growing north end, Stratford Terraces, offers you the best of condo living: a carefree lifestyle! With ground and interior maintenance, you're free to relax and enjoy the many amenities of this building; including underground parking, a party room with its own kitchen, a charming library room, an exercise room, as well as "in-coming/out-going" mail service. As for the unit itself... Welcome to unit 202! A 2-bedroom, 2-bath unit just under 1000 sq ft, with a spacious living/dining combination that provides access to your balcony. The kitchen comes with all appliances and a handy sit-at peninsula. The primary bedroom features a double, walk-through closet leading to the 4-piece ensuite. Your guests will be happy with the second bedroom and the main 3-piece bath. Add to this, the in-suite laundry and a flex room that makes for the perfect den or office. Feel safe and secure with this building's controlled entry and community-minded residents. (id:60626)
RE/MAX A-B Realty Ltd
132 Tillson Avenue
Tillsonburg, Ontario
SC zoning on this Tillsonburg duplex with a large 0.38 acre lot with many potential uses. Current use is as a duplex with a 1 bedroom and a 2 bedroom unit. Lower level 2 bedroom, eat-in kitchen, main laundry room, large living room, and a 4pc. bath. Upper unit is a one bedroom, a 4pc. bath, living room and kitchen. Separate driveway for each unit. Keep it as a duplex or a future business opportunity! (id:60626)
Gale Group Realty Brokerage
10 Esplanade Lane Lane Unit# 418
Grimsby, Ontario
Welcome to the desirable Grimsby on the Lake Community, where it's all about the comfort of easy maintenance while enjoying all that the area and amenities have to offer. This beautiful condo offers approx 662 sqft with amazing lake views & where sunsets, breezes and beach front walks are all part of the lifestyle. Step inside to appreciate the floor to ceiling windows that invite the western sun indoors and where the open concept dine in kitchen allows for easy conversation with the main living room + bonus den space. Spacious master offers more water views with character barn door, double closets & easy maintenance wood style flooring throughout the unit. Bright main bath boasts ample vanity space with storage and tub/shower combination. Insuite laundry makes life a little easier while an assigned storage locker and underground parking compete the unit. Amenities include: Outdoor pool & patio for summer seasons, waterfront trails for year round walking & views, a gym facility with state of the art equipment & where you can reserve the party room with lounge area, billiards table, kitchen with massive island for gatherings and easy access to the grassed patio area for planned events. This pet friendly building for furbabies under 35lbs also offers a designated wash station. Walk to all the trendy shops with so many dining options to choose from while having easy QEW access. Lakeside living at it's best. (id:60626)
Royal LePage State Realty
Lot 1 Artz Lane
Harrington, Prince Edward Island
This brand new 3 bedroom, 2 bathroom single family residence offers modern living in a peaceful, nature-filled setting. Situated on 1.23 acres just 7 km from Charlottetown and 7 km from Brackley Beach National Park, this property delivers the best of both city convenience and coastal charm. Step inside to bright, open-concept living, dining and kitchen area, perfect for entertaining or enjoying quiet evenings at home. The thoughtful layout offers seamless flow, modern finishes and abundant natural light throughout. Whether you are a growing family, a retiree seeking one-level living or looking for a stylish new build near both town and nature, this home checks every box. Home comes with an eight year LUX warranty. Covenants in place to protect your investment. HST rebate to be signed back to vendor. Completion date mid to late September 2025. (id:60626)
Coldwell Banker/parker Realty
610 - 215 Parkdale Avenue
Ottawa, Ontario
Introducing a SPACIOUS and WELL-MAINTAINED 2-bedroom, 2-bathroom condo ideally located just a short walk from Tunney's Pasture Government Complex, Tunney's Pasture LRT Station, Bayview LRT Station and the vibrant neighbourhood of Hintonburg. This unbeatable location places you within easy reach of some of Ottawa's best restaurants, cafés, grocery stores, and scenic walking and biking paths along the river. Inside, you'll be welcomed by a bright and thoughtfully designed layout. The popcorn ceilings have been fully removed, creating a clean, modern aesthetic throughout. The upgraded kitchen features stainless steel appliances and seamlessly connects to a dining area that opens onto a private balcony perfect for enjoying your morning coffee or relaxing in the evening. The living room offers a comfortable space to unwind or entertain, with natural light pouring in through large windows. The generous primary bedroom boasts both his and hers closets along with a private ensuite bathroom, while the second bedroom is ideal for guests, a home office, or a growing family. A second full bathroom adds to the functionality. For added convenience, the unit includes a dedicated laundry and storage room, and a new hot water tank ensures worry-free ownership. Enjoy peace of mind with low condo fees that include water and access to a well-maintained indoor swimming pool, perfect for year-round enjoyment. The condo also comes with one parking space and a large storage locker, providing ample room for your gear and belongings. Whether you're a professional, a first-time buyer, or downsizing, this home offers urban convenience, comfort, and charm in a friendly, walkable community. Be sure to check out the 3D TOUR and FLOOR PLANS, and book your showing today. 24 Hour Irrevocable On All Offers. (id:60626)
One Percent Realty Ltd.
44 Royal Oak Lane Nw
Calgary, Alberta
Location, Location, Location! This is undoubtedly one of the best locations in the entire complex—backing onto a beautifully treed courtyard with a BBQ pit and gazebo and facing a huge green space with scenic mountain views. Step into this stunning 4-level split townhouse and experience an open-concept design that offers an abundance of natural light and a bright, airy ambiance. Imported hardwood floors flow throughout the main living areas, enhancing the sophisticated feel of the home. The living room features soaring 12-ft ceilings, a cozy gas fireplace, and French doors that lead to your private, fenced East-facing yard—perfect for morning coffee or relaxing in the sun. Adjacent to the kitchen, the spacious dining area opens to a West-facing balcony with a stylish pergola and gas BBQ hookup, ideal for evening entertaining. The kitchen is equipped with stainless steel appliances, a built-in wall oven, and a sleek countertop stove—a dream for any home chef. Upstairs, you’ll find two generously sized primary bedrooms, each with its own walk-in closet and private ensuite, offering comfort and privacy for all. Additional highlights include Single attached garage, insulated and finished. Heated main floor entrance. Ample storage in the partially finished basement. Recent upgrades: new refrigerator, microwave hood fan, and light fixtures (2025).This is a well-run complex, ideally situated within walking distance of both Royal Oak School and William D. Pratt School, with Royal Oak Plaza, playgrounds, and transit just steps away. You’re also minutes from Shane Homes YMCA and will soon enjoy the brand-new Rocky Ridge Athletic Park, opening Fall 2026. With easy access to Stoney and Crowchild Trail, this location makes commuting a breeze—whether you’re heading downtown or west to the mountains. This is a fantastic opportunity to own in one of NW Calgary’s most desirable communities. (id:60626)
Trustpro Realty
17 Prestwick Avenue
St. Catharines, Ontario
Situated on a 43' x 110' property, this 3+2 bedroom, 2 bathroom bungalow has a fully-finished lower level with a self-contained in-law suite. The upper level features a spacious front porch, a foyer with a storage closet, an open-concept living/dining room, an updated kitchen with white cabinetry and stainless steel appliances, private stackable laundry facilities, 3 spacious bedrooms and an updated 4 piece bathroom with a shower/tub combination. The lower level is a self-contained unit accessible by the side door. The lower level features a spacious foyer, an office/den, an updated eat-in kitchen with white cabinetry and stainless steel appliances, an updated 4 piece bathroom, large primary bedroom with large windows and double closets, a 2nd bedroom, private stackable laundry facilities, a utility room and a cold storage room. Updated doors, trim, and flooring throughout both units. Separate hydro meters & two electrical panels. Surfaced parking for 4 vehicles. Situated on a quiet street with no immediate rear neighbours - backing onto a local golf course. 2 exterior sheds. Buyer must assume tenants. (id:60626)
Royal LePage State Realty Inc.


