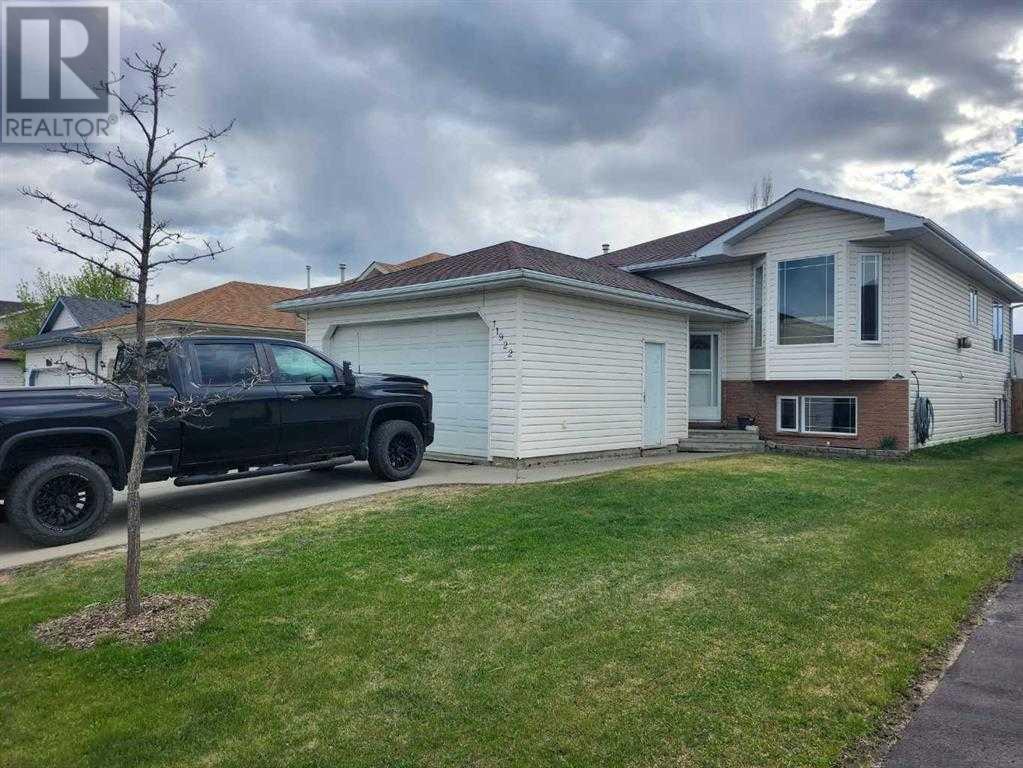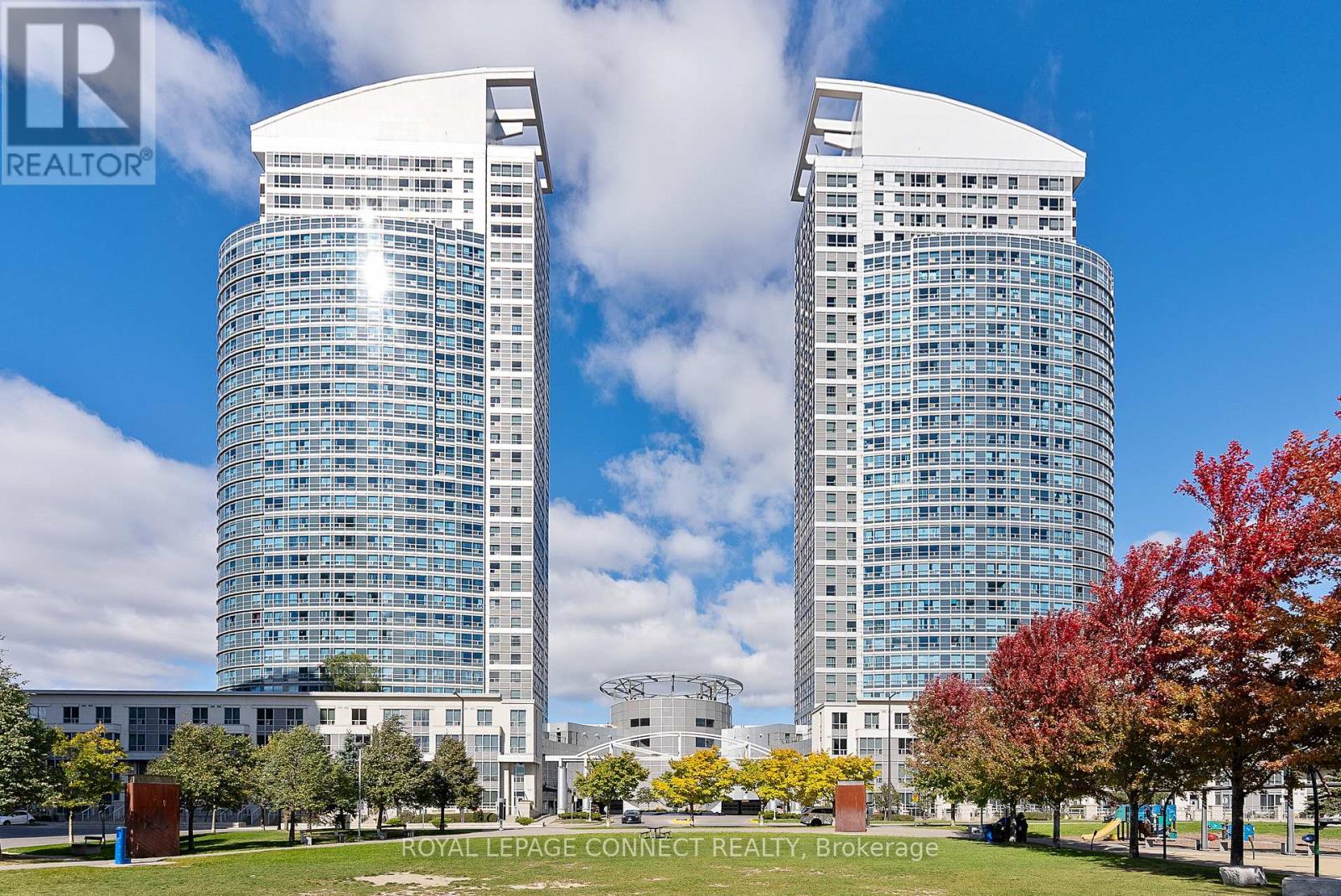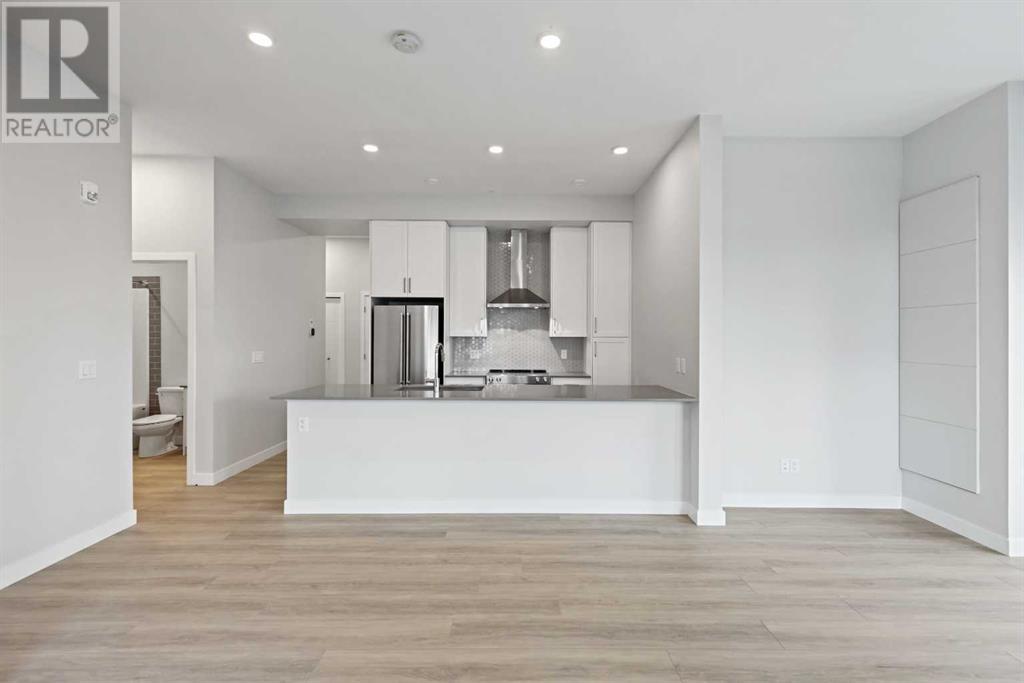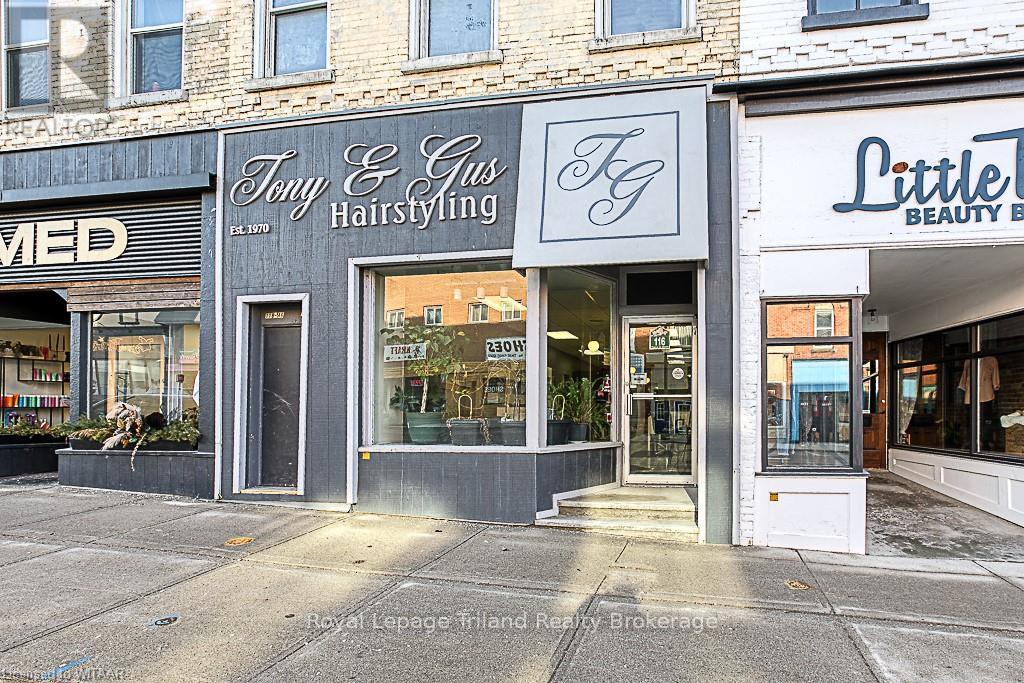11922 105 Street
Grande Prairie, Alberta
6 BEDROOM BI-LEVEL. For the bigger family or simply a guest room or an office space. Plenty of space for whatever you have in mind. Upstairs features primary with ensuite plus 2 additional bedrooms, main bathroom and a living room. Just off the living room welcomes you a custom designed kitchen with maple cabinetry and no shortage of space to put everything and offers an open kitchen /dining concept and plenty of counter space, pantry space and a coffee bar. Exit the kitchen through the patio doors to your west facing backyard and take in the sun set on those beautiful summer days. Downstairs hold 3 additional large rooms, laundry and a full bathroom and living area with huge windows throughout. Don't miss out on this beautiful home. Book your showing now! (id:60626)
Exp Realty
612 176 Av Ne
Edmonton, Alberta
Welcome to this brand new half duplex the “Dakota D” Built by the award winning builder Pacesetter homes and is located in one of Edmonton's newest north east communities of Marquis. With over 1390 square Feet, this opportunity is perfect for a young family or young couple. Your main floor as you enter has a large living area with a center kitchen perfect for entertaining that's wide open to the dining/nook area. The main floor has luxury vinyl plank through and an upgraded kitchen with quartz counter tops. The second level has a the 3 good size bedrooms and 2 full bathrooms with the stackable laundry area. This duplex also comes with a an oversized detached parking pad*** Photo used is of an artist rendering , home is under construction and will be complete by November of this year*** (id:60626)
Royal LePage Arteam Realty
10304 166 Av Nw
Edmonton, Alberta
Check out this incredible Bilevel house with a SECOND kitchen and a HUGE garage! The main floor features a beautiful open living room (the wood-burning stove has been removed), a spacious dining room, and an open kitchen that overlooks both the living room and dining room. Off the kitchen, you’ll find a cozy den with a gas fireplace. Head down the hallway, and you’ll come across a 4PC bathroom, a large main bedroom with an ensuite, and a second bedroom. When you enter the house from the front entrance, you can descend the stairs to your second large family room with plenty of natural light, a SECOND KITCHEN. Downstairs, there is one large room with plenty of sunlight and another large room with sauna ), a 4PC bathroom, and a laundry room. This house has both front and back entrances, so you can choose which one you prefer. Outside, there’s a large deck, a fenced yard, and a MASSIVE GARAGE- 'DIY man's Paradise (23 feet by 35 feet). (id:60626)
B.l.m. Realty
#110 3510 Ste. Anne Tr
Rural Lac Ste. Anne County, Alberta
Nestled within the serene community of Lac Ste Anne, this 2-bedroom, 2-bathroom home offers a tranquil escape from the ordinary. Crafted in 2016 on a secluded treed lot, this residence exudes modern charm while harmonizing with its natural surroundings. The basement stands as a blank canvas awaiting your creative touch, promising endless possibilities. Embraced by picturesque landscapes sprawled over 1.24 acres, discover three charming outbuildings that enhance the allure of this property. A majestic 130' drilled well and new septic system ensure seamless functionality while a large wood stove radiates warmth and comfort throughout. Efficiency meets elegance with the newly installed high-efficient propane furnace in 2022 alongside a spacious 2000-gallon septic tank for added convenience. Each building boasts durable metal roofing to withstand nature's whims while an inviting fire pit area beckons gatherings under starlit skies with concrete picnic table pad. Minutes away from Alberta Beach. (id:60626)
Greater Property Group
735 Chapman Mills Drive
Ottawa, Ontario
Bright, stylish, and effortlessly functional this 2-bedroom, 2-bath stacked condo offers comfort and convenience in all the right places.With over 1,000 square feet of thoughtfully designed living space, youll find recessed ceilings with built-in pot lights, sleek granite countertops, rich dark cabinetry, and stainless steel appliances all tied together by a modern, open-concept layout.Oversized windows flood the home with natural light, while above-ground bedrooms offer privacy and comfort. Step out onto your private balcony and enjoy low-maintenance living at its finest.This home is truly worth the tour! Step outside and youre minutes from Chapman Mills Marketplace, home to over 60 stores. Commuter? The Beatrice OC Station offers rapid transit to downtown Ottawa. Nature lover? Youll love the scenic trails and riverside serenity of Chapman Mills Conservation Area just around the corner. (id:60626)
Exp Realty
735 Cook Road Unit# 207c
Kelowna, British Columbia
Welcome to the highly sought after Bridgewater Estates, located in the desirable lower mission neighbourhood affordable Okanagan resort style living starts here! The perfect home for 1st time buyers or a young family. This tastefully renovated 2 bedroom & 2 bathroom 2nd floor unit features a private patio ideal for relaxing summer night BBQ's, in-suit laundry, generously sized walk-in closet, updated appliances, covered parking space steps away from the unit & storage. Amenities include the outdoor pool, 2 gyms, sauna, games room & pet friendly! The location everyone wants for....steps to beaches, restaurants, H2O pool, shopping & Eldorado resort. (id:60626)
Royal LePage Princeton Realty
128 Bridlewood View Sw
Calgary, Alberta
Welcome to this 3-bedroom, 2.5 bath, attached garage with driveway, partially finished basement, Bridlewood townhouse with a huge sunny deck. This townhouse has a modern feeling to it and has been tastefully decorated. Big windows and a sunny south exposure create a super bright kitchen with an island. Nice dining nook and upgraded kitchen offering maple cabinets, butcher block island and stainless steel appliances. Walk out to the large sunny deck and enjoy your mornings, days and evenings. There's a gas fireplace in the living room for cozy winter evenings. The upper level boasts two generously sized spare rooms with big closets, with ample space for guests, kids, or a home office, four 4-piece main bath. The spacious primary suite has a walk-in closet and 4-piece ensuite. Situated in a convenient location close to public transit, schools, major traffic routes, and shopping. The lower level is partially finished and awaits your creative touches. Other highlights include: tile and hardwood flooring, berber carpet, 9' ceilings on the main, rounded corners, upper-level laundry, skylight, and single attached garage. This could be your new home, don't miss this opportunity. (id:60626)
One Percent Realty
1712 - 36 Lee Centre Drive
Toronto, Ontario
This stunning corner unit in the stylish luxury condo nestled in the upscale Scarborough Town Centre area. It is designed with open-concept living area, has a large window with panoramic unobstructed view, flooded with abundant natural light, newly and tastefully painted, modern kitchen, a chef's delight, new Quartz counters and breakfast bar, new backsplash, updated light fixture, new stainless steel appliances, laminate floor and new updated broadloom in the bedroom. This home perfectly balances comfort & convenience. This building boasts a range of amenities including 24HR concierge, indoor swimming pool, whirlpool, gym, billiards, table tennis, party room, guest suite, patio, top roof garden & more. Just steps away from public transit, highway, shopping centre and supermarket. The finest dining, entertainment, schools, Centennial College, U of T Scarborough & parks. Just move in and enjoy. **EXTRAS** S/S fridge, stove, B/I dishwasher, stacked washer & dryer, new queen size bed. (id:60626)
Royal LePage Connect Realty
3550 Woodsdale Road Unit# 413
Lake Country, British Columbia
Top-Floor Lakeview Condo at Emerald Point Enjoy resort-style living in this top-floor 2-bedroom, 2-bath condo—quiet, private, and perfectly positioned just steps from Wood Lake and Beasley Park. With no one above you, two balconies, and serene lake and park views, this is the ideal spot to unwind or entertain in the heart of Lake Country. Inside, nearly 900 sq. ft. of thoughtfully designed living space includes an open-concept kitchen with peninsula seating, pantry, and a bright living area anchored by floor-to-ceiling windows and a cozy electric fireplace. The split-bedroom layout offers ideal privacy. The primary suite features a walk-through closet, full four-piece ensuite, and direct balcony access. The oversized second bedroom also opens onto its own balcony and is conveniently located near the second full bath. Extras include underground heated parking, a storage locker, and access to fantastic amenities: outdoor pool, hot tub, sauna, gym, and a social lounge with full kitchen and expansive patio. Tennis courts, the Okanagan Rail Trail, beach volleyball, and local restaurants are just steps away. Minutes to UBCO, YLW, wineries, and golf. Whether you’re downsizing, investing, or looking for a carefree Okanagan getaway—this top-floor gem is move-in ready. (id:60626)
RE/MAX Kelowna
125, 255 Les Jardins Park Se
Calgary, Alberta
**BRAND NEW HOME ALERT** Great news for eligible First-Time Home Buyers – NO GST payable on this home! The Government of Canada is offering GST relief to help you get into your first home. Save $$$$$ in tax savings on your new home purchase. Eligibility restrictions apply. For more details, visit a Jayman show home or discuss with your friendly REALTOR®. LOVE YOUR LIFESTYLE! Les Jardins by Jayman BUILT next to Quarry Park. Inspired by the grand gardens of France, you will appreciate the lush central garden of Les Jardins. Escape here to connect with Nature while you savor the colorful blooms and vegetation in this gorgeous space. Ideally situated within steps of Quarry Park, you will be more than impressed. Welcome home to 70,000 square feet of community gardens, a state-of-the-art Fitness Centre, a Dedicated dog park for your fur baby, and an outstanding OPEN FLOOR PLAN with unbelievable CORE PERFORMANCE. You are invited into a thoughtfully planned 2 Bedroom, 2 Full Bath MAIN FLOOR CORNER UNIT plus expansive balcony beautiful CORNER Condo boasting QUARTZ COUNTERS through out, sleek STAINLESS STEEL APPLIANCES featuring a refrigerator with French doors with internal water, dishwasher with stainless steel interior, slide in stainless steel electric convection range with ceramic cooktop, built-in microwave and designer hood fan. Luxury Vinyl Plank Flooring, High End Fixtures, Smart Home Technology, A/C and your very own in suite WASHER AND DRYER. This beautiful suite offers a spacious dining/living area with sliding doors and large bright windows, a spacious entry corridor with two storage closets, an expansive balcony, a galley kitchen design with an extended eating bar, and side-by-side laundry. STANDARD INCLUSIONS: Solar panels to power common spaces, smart home technology, air conditioning, state-of-the-art fitness center, high-end interior finishings, ample visitor parking, luxurious hallway design and a lobby that invites you in with a grand statement that eleva tes both your experience and enjoyment of this beautiful property. Offering a lifestyle of easy maintenance where the exterior beauty matches the interior beauty with seamless transition. Les Jardins features central gardens, a walkable lifestyle, maintenance-free living, nature nearby, quick and convenient access, smart and sustainable, fitness at your fingertips, and quick access to Deerfoot Trail and Glenmore Trail. It is located 20 minutes from downtown, minutes from the Bow River and pathway system, and within walking distance to shopping, dining, and amenities. Schedule your appointment today! (id:60626)
Jayman Realty Inc.
39 A Souther Path Road
Conception Harbour, Newfoundland & Labrador
SOUTHER PATH ROAD...SILVER SPRINGS, CONCEPTION HARBOUR, NL. ATTENTION INVESTORS...This iconic community is so full of rich culture and history from days gone by with many, as the old folks say, the liveries of this community built the skies of New York, while providing for their families from far away.. This scenic community has the water's edge throughout and is a very popular boating destination for so many. This place has the ambiance to attract so much boating activities during the season which is awesome...!! This quiet little Town in the Conception Bay Central area has some spectacular rugged coastlines and exceptional ocean views with the ever so popular Middle Arm, Kitchuses, Bacon Cove and Conception Harbour....Awesome!! Today, we have an amazing opportunity from this absolutely stunning 4-unit apartment complex... Introducing 39 A Souther Path Road and Southerbre Estates where we have 4 units consisting of 2-2 bedroom and 2-1 bedroom rented apartments. Built in 2009 this apartment complex consistis of 2700 sqft and is in top notch shape and creating fantastic cash flow. Continuously rented these units are in pristine condition and have a total of 6 bedrooms and 4 bathrooms. This private apartment complex sits on a 26,263.94 sqft lot. All units are self contained and are POU. As well, the owners of this property are continually improving the estate with ongoing work in progress including maintenance and landscaping to facilitate the potential of this 0.602 acre 4 unit apartment complex. Come walk this place, Vision what this place could be...You decide, if this is where you want to be...Don't Delay...Call Today!! (id:60626)
Royal LePage Vision Realty
116 Thames Street S
Ingersoll, Ontario
LOOKING FOR PRIME LOCATION IN THE HEART OF DOWNTOWN AREA? THIS COULD BE A GOOD INVESTMENT OR IF YOU WANT TO OPEN UP A HAIR SALON IT IS ALL SET UP AND READY TO GO. LOTS OF PARKING ON THE STREET PLUS LOTS OF PARKING AT REAR WITH REAR ENTRANCE WITH NO CHARGE PARKING. ELECTRICAL IS 200 AMP FOR THE WHOLE BUIDING (100) FOR THE SALON AND (100) FOR THE APARTMENT. PLEASE ALLOW 24 HOURS NOTICE FOR ALL SHOWINGS BECAUSE OF UPSTAIRS TENANT AND BECAUSE OF THE SALON THERE ARE TIMES GOING TO BE SCHEDULED TO ALSO COINSIDE WITH THE TENANT IN THE APARTMENT. Upstairs apartment unit pays $650 a month plus utilities - he pays on time and would like to stay renting there if he can. (id:60626)
Royal LePage Triland Realty Brokerage














