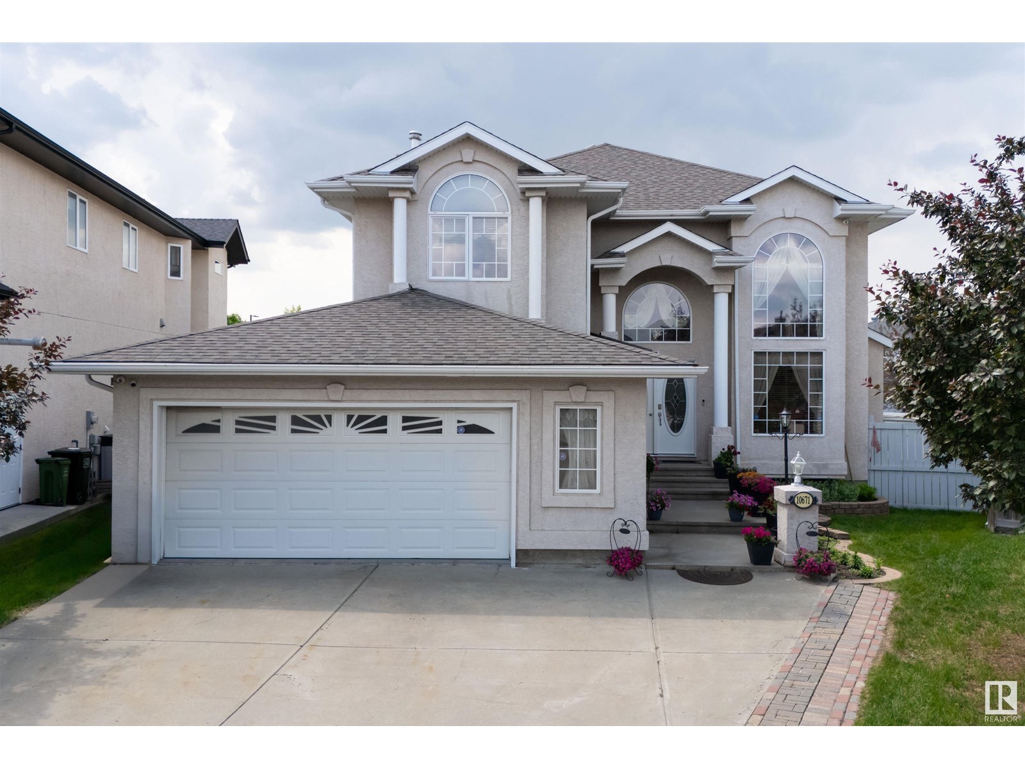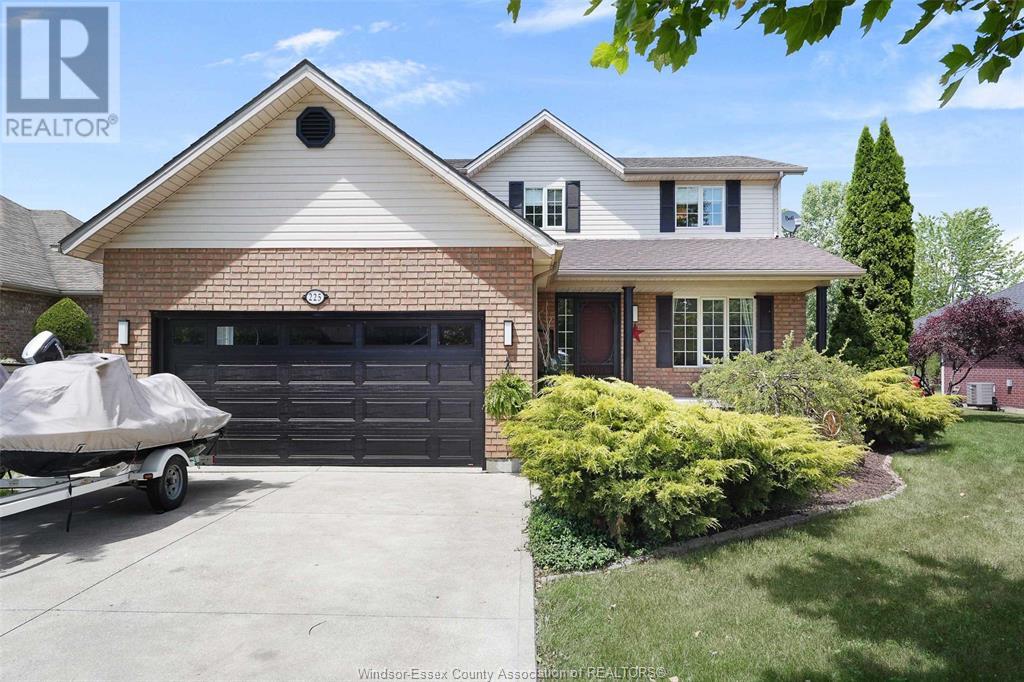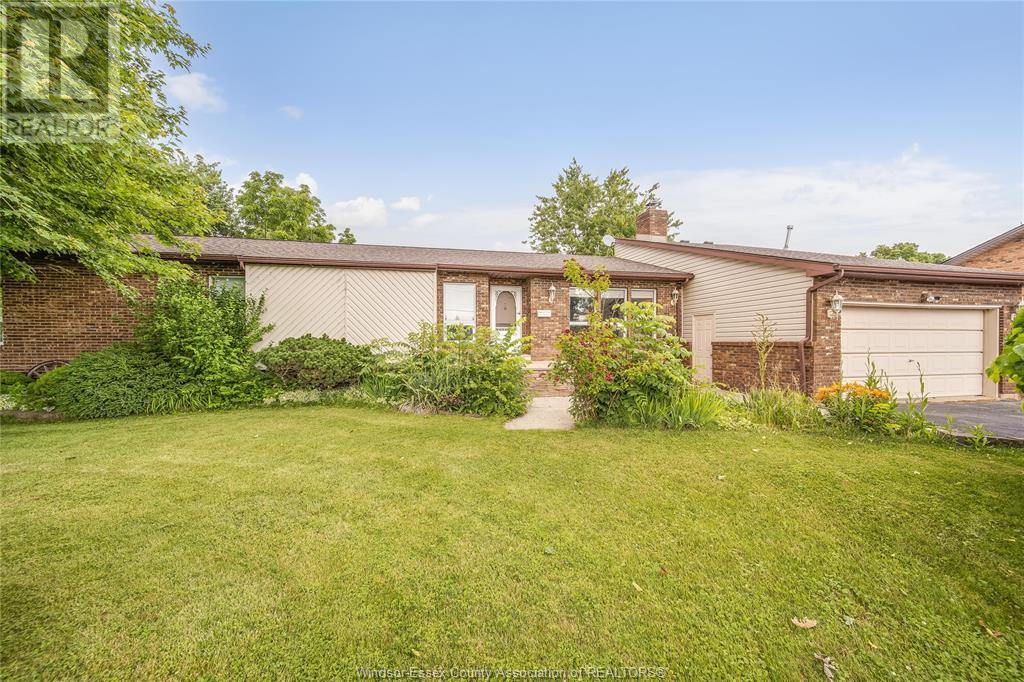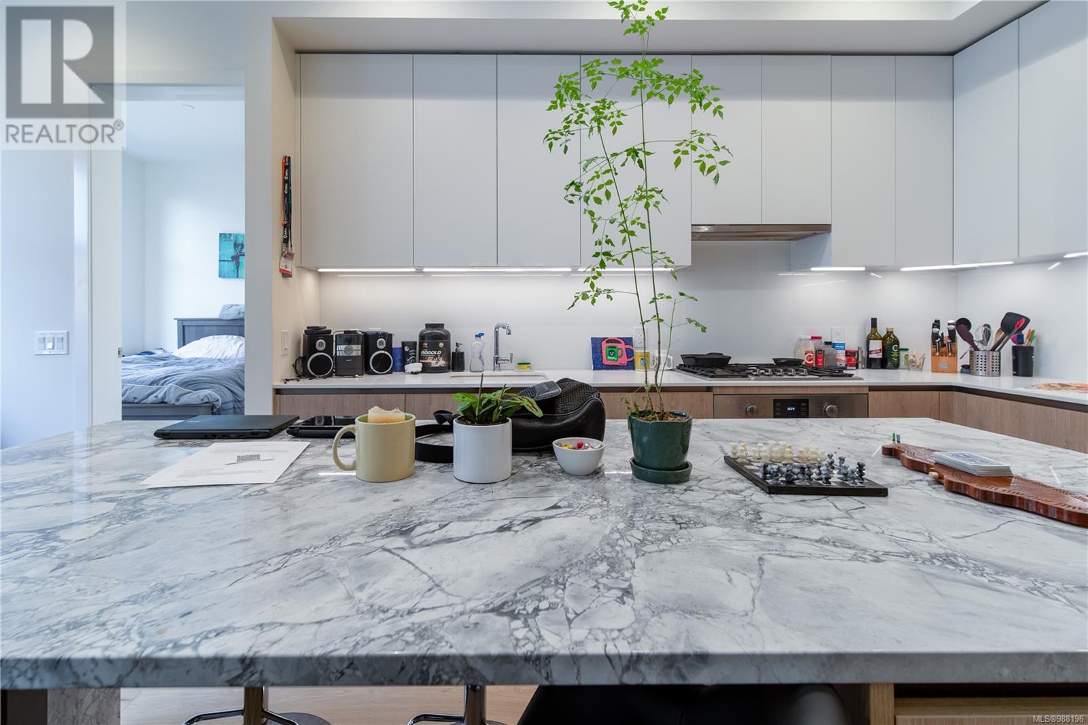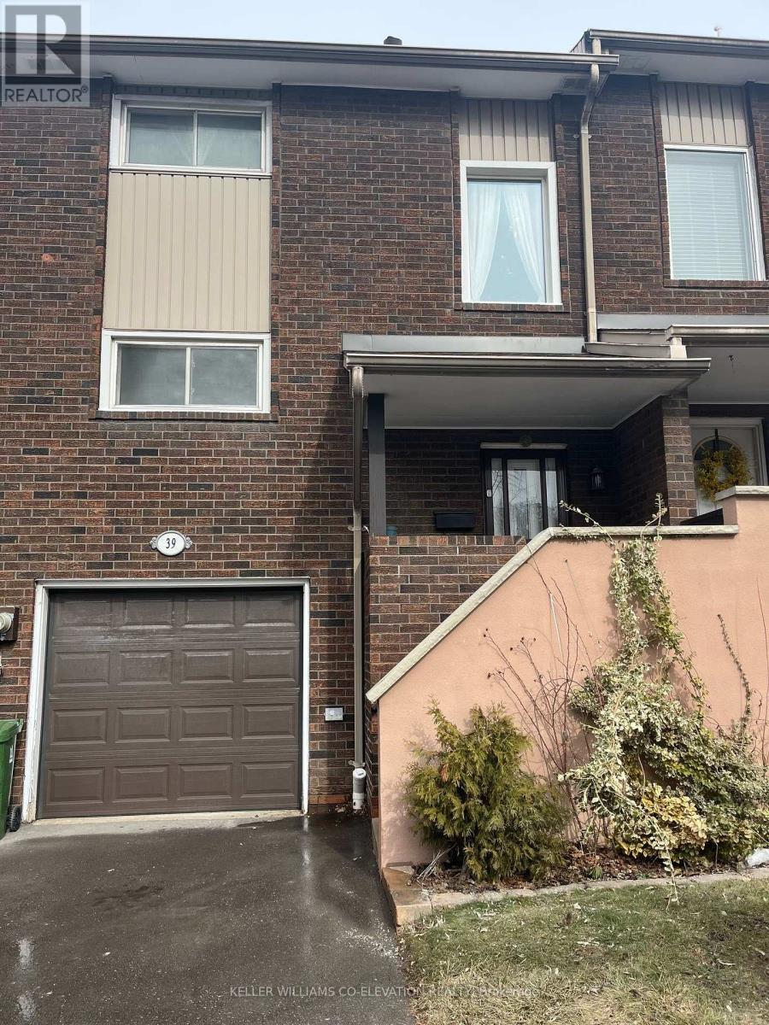10671 180 Av Nw
Edmonton, Alberta
Welcome to this beautifully maintained 2-story home offering space, comfort, and flexibility for modern living. With 5 bedrooms and 4.5 bathrooms, including a fully finished basement, this home is perfect for growing families or those who love to entertain. The main floor features a convenient bedroom and a full bathroom, ideal for guests or multi-generational living. The bright and functional kitchen and living areas offer a warm and welcoming atmosphere. Upstairs, you’ll find 3 generously sized bedrooms, including a primary suite with a private ensuite bathroom and walk-in closet, plus an additional full bathroom for added convenience. The basement offers even more space with another bedroom, ideal for a home office, gym, or teen retreat. Comfort is key with central air conditioning to keep you cool in the summer, and a heated garage to make winter mornings a breeze. Don’t miss out on this spacious, well-appointed home that combines comfort, convenience, and room to grow! (id:60626)
Initia Real Estate
2 32792 Lightbody Court
Mission, British Columbia
*Stunning 3-Level Townhouse* in the Highly Coveted Horizons Complex. Beautifully upgraded Home impresses with Luxury finishes & Exceptional design. Soaring vaulted ceilings with a bright open-concept layout, a showpiece stone Fireplace, gleaming Granite Countertops, Stainless Steel appliances and with an oversized Breakfast Bar creating a space that feels both Stylish & Inviting. Gorgeous Tile work and rich Hardwood floors flow out to a private upper deck-perfect for morning coffee or evening unwinding. Upstairs features 3 spacious Bedrooms, a very convenient 2pc Bath on the main, while the lower level offers a private-entry to the 4th Bedroom Flex/Media/gym leading to your very own Backyard. This Home is Perfect for First-time buyers and Growing Families. Book your Showing Today!! (id:60626)
Century 21 Coastal Realty Ltd.
109 Brown Street
Barrie, Ontario
RAISED BUNGALOW WITH SERIOUS CURB APPEAL, COZY INTERIOR VIBES & A BACKYARD BUILT FOR FUN! This raised bungalow makes an entrance with all the right details - a brick exterior, double garage, curved interlock walkway, and a bold black front door with sidelights and a transom that actually makes a statement. Set in Barries sought-after Ardagh neighbourhood, you're just minutes from parks, schools, trails, shopping, dining, and Highway 400. The main living and dining area is enhanced with updated vinyl floors, a flickering electric fireplace, and large front windows that keep the space bright. The formal dining space adds a large window that looks straight out to the treed backyard, so even dinner comes with a view. In the kitchen, stainless steel appliances, loads of cabinets, and a cheerful breakfast area lead straight to the elevated deck. The backyard feels like your own private park, fully fenced and framed by mature trees, with an above-ground, heated chlorine pool, stone patio, and a shed to keep things tidy. The primary bedroom features a walk-in closet and has the potential to add an ensuite. Downstairs brings in-law potential with a finished rec room, full bathroom, large above-grade windows, and tons of unfinished space waiting to be finished to suit your needs. The shingles and air conditioning have been updated, and the windows have also been improved over time. This #HomeToStay delivers curb appeal, character, and a backyard built for real-life fun! (id:60626)
RE/MAX Hallmark Peggy Hill Group Realty
109 Brown Street
Barrie, Ontario
RAISED BUNGALOW WITH SERIOUS CURB APPEAL, COZY INTERIOR VIBES & A BACKYARD BUILT FOR FUN! This raised bungalow makes an entrance with all the right details - a brick exterior, double garage, curved interlock walkway, and a bold black front door with sidelights and a transom that actually makes a statement. Set in Barrie’s sought-after Ardagh neighbourhood, you're just minutes from parks, schools, trails, shopping, dining, and Highway 400. The main living and dining area is enhanced with updated vinyl floors, a flickering electric fireplace, and large front windows that keep the space bright. The formal dining space adds a large window that looks straight out to the treed backyard, so even dinner comes with a view. In the kitchen, stainless steel appliances, loads of cabinets, and a cheerful breakfast area lead straight to the elevated deck. The backyard feels like your own private park, fully fenced and framed by mature trees, with an above-ground, heated chlorine pool, stone patio, and a shed to keep things tidy. The primary bedroom features a walk-in closet and has the potential to add an ensuite. Downstairs brings in-law potential with a finished rec room, full bathroom, large above-grade windows, and tons of unfinished space waiting to be finished to suit your needs. The shingles and air conditioning have been updated, and the windows have also been improved over time. This #HomeToStay delivers curb appeal, character, and a backyard built for real-life fun! (id:60626)
RE/MAX Hallmark Peggy Hill Group Realty Brokerage
225 Golfview
Amherstburg, Ontario
Welcome to 225 Golfview in the charming town of Amherstburg, a stunning and spacious home perfect for modern family living. This bright and contemporary property features 4+1 bedrooms and 3.5 baths, including a luxurious ensuite and a generous walk-in closet in the master suite. The grade entrance to the lower level is complete with a second kitchen, ideal for in-law accommodations, entertaining guests or a rental for that extra income. The shaded patio in the backyard provides a perfect retreat for relaxation and outdoor gatherings, complementing the home's sleek design and inviting atmosphere. With its modern design and ample natural light, this home offers a perfect blend of comfort and style. Don't miss the opportunity to own this exceptional property that combines style, comfort, and convenience in a desirable location. Call our Team today! (id:60626)
RE/MAX Preferred Realty Ltd. - 586
1401 Front Road South
Amherstburg, Ontario
This charming ranch-style home sits on a large corner lot and features 3 bedrooms, 3 full bathrooms, and a bright, open layout. Enjoy a spacious living area, functional kitchen, and a private primary suite. The over half-acre lot offers plenty of outdoor space for entertaining, gardening, or future expansion. Located in a quiet, convenient neighborhood—don’t miss this rare opportunity! (id:60626)
RE/MAX Care Realty
14 Goshen Street S
Bluewater, Ontario
Experience the perfect blend of timeless elegance and refined rural living in this exquisite Barndominium-style red brick century home, a true architectural gem dating back to 1910. Ideally located in the serene town of Zurich, just 10 minutes from the world-renowned sunsets of Lake Huron in Grand Bend and Bayfield, this one-of-a-kind estate offers over 3,000 square feet of meticulously finished living space. From the moment you arrive, the home's commanding presence is felt through its two enchanting verandahs, covered backyard porch with gas barbecue, and stately curb appeal. Inside, rich heritage details meet sophisticated craftsmanship - coffered oak ceilings in the dining room, original stained glass windows, solid oak millwork, and an expansive living area with custom built-ins surrounding a gas fireplace. A solid oak kitchen with granite countertops provides both character and function, while two grand staircases lead to the upper level, evoking old-world elegance. Boasting 3 generously sized bedrooms, 4 beautifully appointed bathrooms, and a finished lower level with extra bedroom and washroom with heated floors for added versatility, every inch of this home exudes warmth and grandeur. The attached garage offers potential as a luxurious workshop or studio space, complemented by an interlocked driveway with space for four vehicles. Lovingly maintained and thoughtfully upgraded throughout the years, this rare offering preserves the elegance of its era while delivering the lifestyle of today. This is more than a home - it's a legacy. (id:60626)
Royal LePage Signature Realty
14 Goshen Street S
Zurich, Ontario
Experience the perfect blend of timeless elegance and refined rural living in this exquisite Barndominium-style red brick century home, a true architectural gem dating back to 1910. Ideally located in the serene town of Zurich, just 10 minutes from the world-renowned sunsets of Lake Huron in Grand Bend and Bayfield, this one-of-a-kind estate offers over 3,000 square feet of meticulously finished living space. From the moment you arrive, the home's commanding presence is felt through its two enchanting verandahs, covered backyard porch with gas barbecue, and stately curb appeal. Inside, rich heritage details meet sophisticated craftsmanship - coffered oak ceilings in the dining room, original stained glass windows, solid oak millwork, and an expansive living area with custom built-ins surrounding a gas fireplace. A solid oak kitchen with granite countertops provides both character and function, while two grand staircases lead to the upper level, evoking old-world elegance. Boasting 3 generously sized bedrooms, 4 beautifully appointed bathrooms, and a finished lower level with extra bedroom and washroom with heated floors for added versatility, every inch of this home exudes warmth and grandeur. The attached garage offers potential as a luxurious workshop or studio space, complemented by an interlocked driveway with space for four vehicles. Lovingly maintained and thoughtfully upgraded throughout the years, this rare offering preserves the elegance of its era while delivering the lifestyle of today. This is more than a home - it's a legacy. (id:60626)
Royal LePage Signature Realty
1357 Watt Dr Sw Sw
Edmonton, Alberta
Custom-built by award-winning Coventry Homes, this Green Built is Energuide certified home in community of walker/Aurora offers approx. 3,570 sq ft of total living space with fully finished basement. Built in 2017 Offering 5 spacious bedrooms & 4 elegant bathrooms, this home is designed for comfortable family living. The open-to below concept main floor features the living room, family room, Ceiling height cabinets , stainless steel appliances, Quartz countertop throughout, central island and Nook. Upstairs offers a bonus room, 3 bedrooms, 2 baths rooms, laundry and Balcony to enjoy your morning coffee. The primary bedroom ensuite offers a double vanity, soaker tub, standing shower and walk in closet. BASEMENT boasting 1045 sq ft. presents endless possibilities for luxury living with 1 bedrooms, Den, full bath room, living room and kitchen with rough-in. Numerous upgrades throughout and central A/C for added comfort. All amenities within walking distance i.e K-9 School, playground and grocery stores. (id:60626)
Maxwell Polaris
302 888 Government St
Victoria, British Columbia
Welcome to the prestigious Customs House, a stunning condo building boasting modern luxury and sophistication - Imported Italian kitchen, vanity, and laundry room cabinetry, Full-height commercial-grade exterior windows that flood the space with natural light. With the world-famous Empress Hotel, the BC Legislature & the vibrant Inner Harbour within walking distance, Customs House has become one of the iconic buildings in an incredible location. This bright, contemporary 1-bed, 1-bath condo offers sophisticated living with the finest finishes. Perfect for professionals, couples, or those looking for a stylish, convenient downtown retreat to call home. Purchaser to verify all measurements if deemed important. All information should not be relied upon without independent verification. (id:60626)
Pemberton Holmes Ltd.
33 - 39 Permfield Path
Toronto, Ontario
Welcome to Spacious 3 Bedroom and 3 Washroom Townhouse with Modern Finish. Open Concept Layout W/Hrdwd Flrs, Upgraded Kitchen W/Porcelain Tiles. Fully Renovated Washroom, Interior doors, Closet and Stairs in 2021 with Lower unit and Washroom 2024. .Close to TTC, Shopping, Park and Highway 427 & 401. (id:60626)
Keller Williams Co-Elevation Realty
2034 13a Av Nw
Edmonton, Alberta
SIDE ENTRANCE TO LEGAL FINISHED TWO BEDROOM BASEMENT. THIS PROPERTY IS LOCATED IN THE DESIRABLE COMMUNITY OF LAUREL. THIS PROPERTY OFFERS 6 BEDROOMS & 4 BATHROOMS. THIS HOUSE IS LOCATED ON A PIE SHAPED REGULAR LOT IN THE CUL-DE-SAC. MAIN FLOOR OFFERS ONE BEDROOM AND FULL BATHROOM. UPPER LEVEL HAS 3 BEDROOMS AND 2 BATHROOMS AND A BONUS AREA. MAIN FLOOR OFFERS SPACIOUS LIVING AREA WITH OPEN TO BELOW. UPGRADED KITCHEN COMES WITH STAINLESS STEEL APPLIANCES AND QUARTZ COUNTERTOPS. THIS PROPERTY IS FULLY LANDSCAPED AND COMES WITH WITH NEWLY BUILT DECK. THIS PROPERTY COMES WITH CENTRAL A/C AND IS LOCATED AT WALKING DISTANCE TO PARK AND SCHOOL. MUST SEE.... (id:60626)
Initia Real Estate

