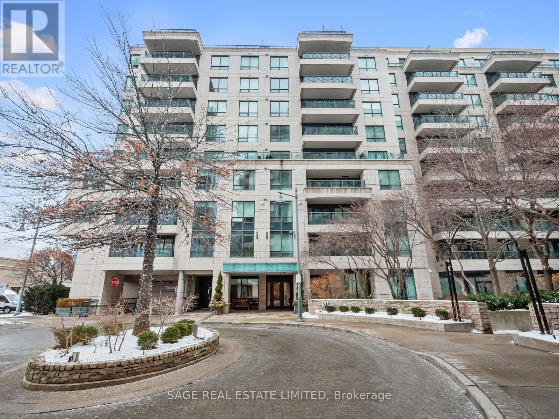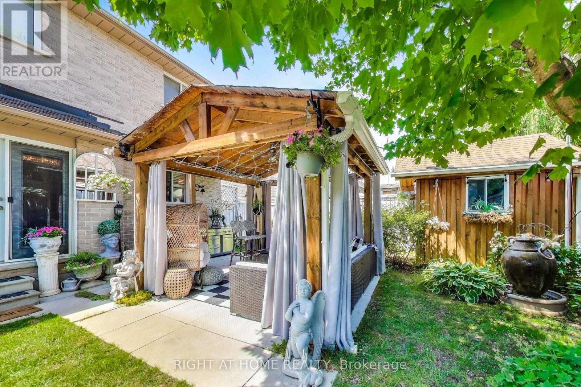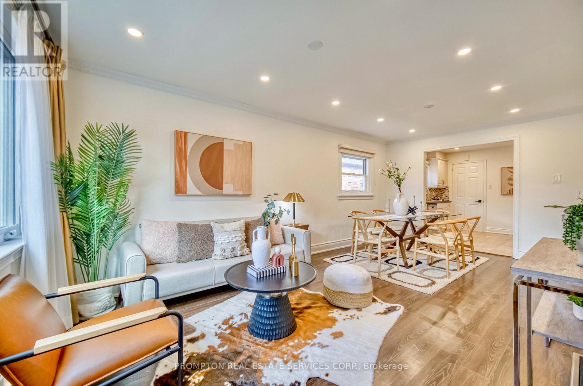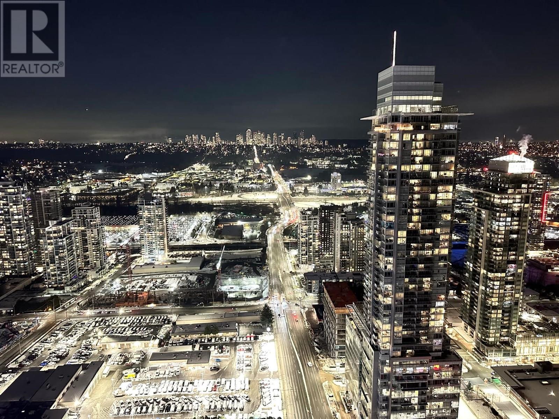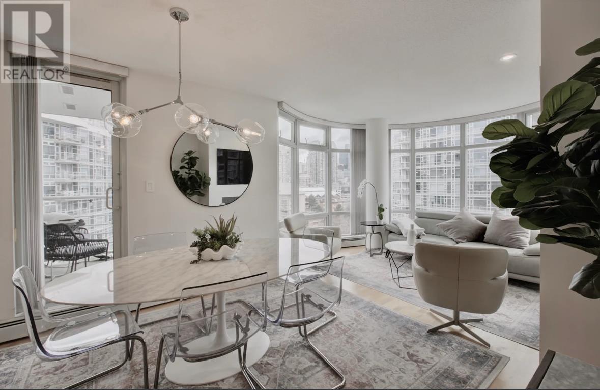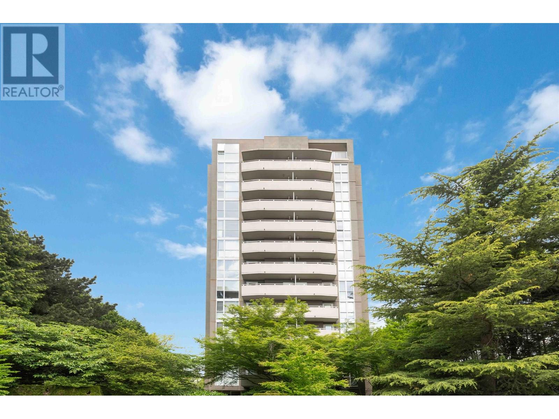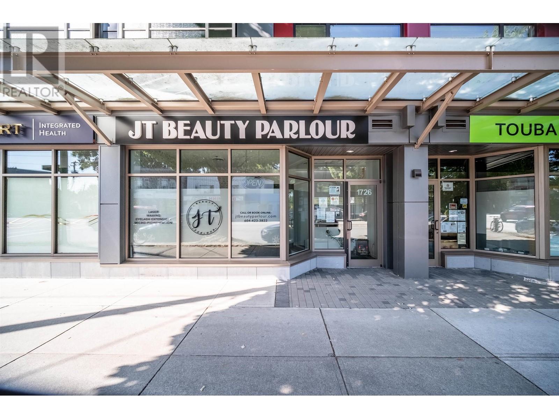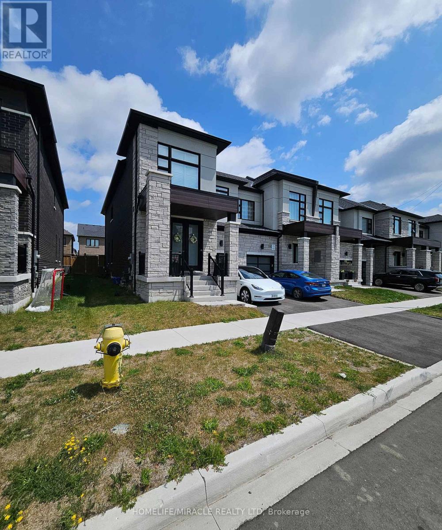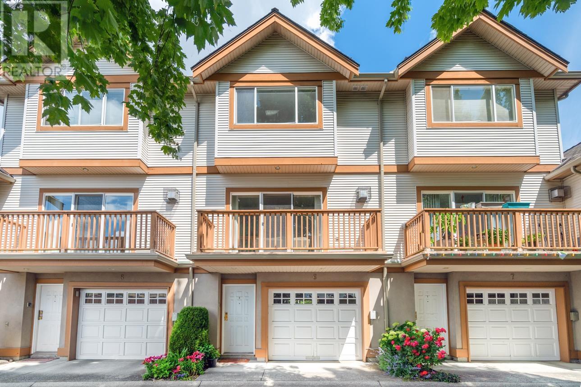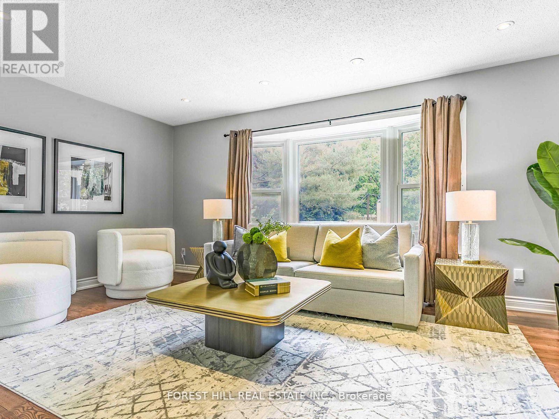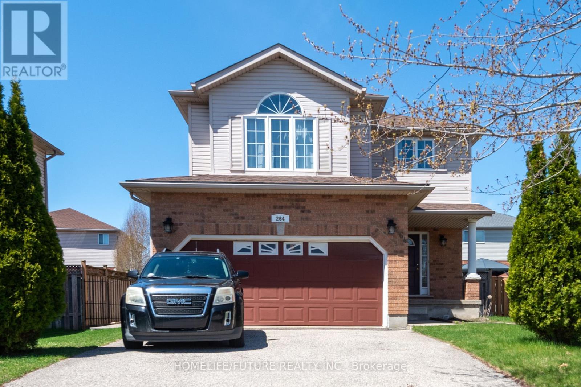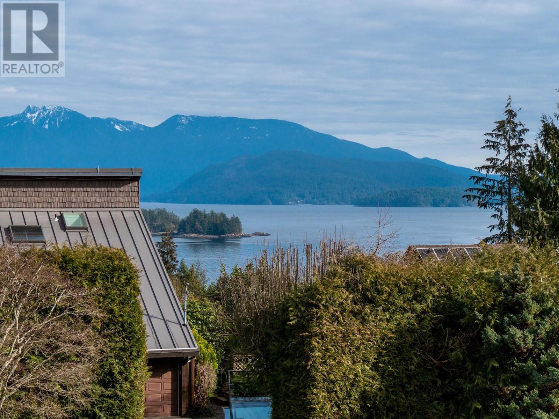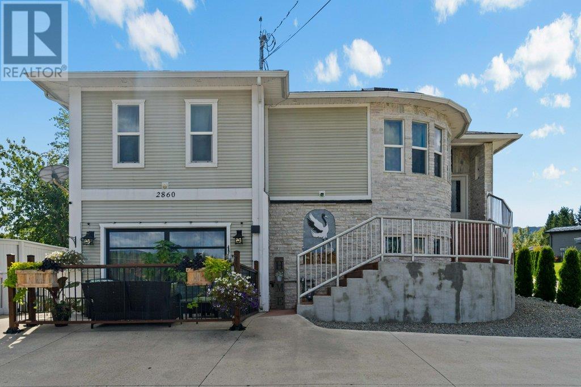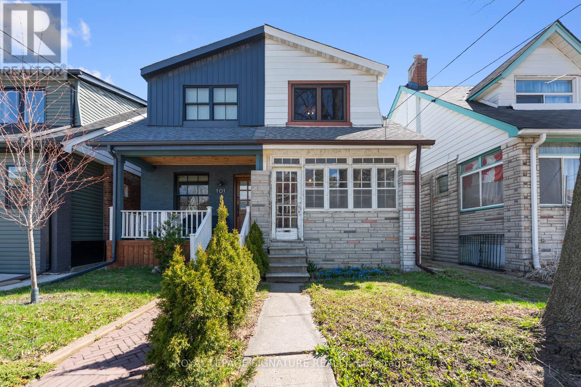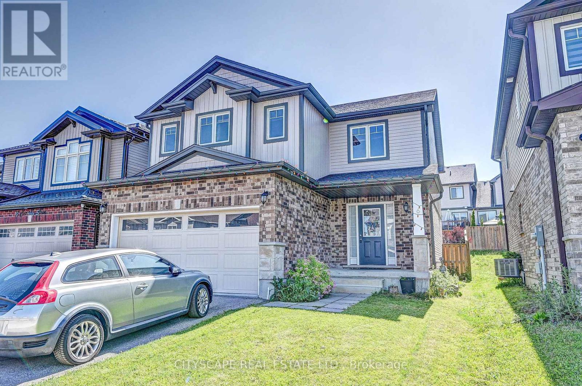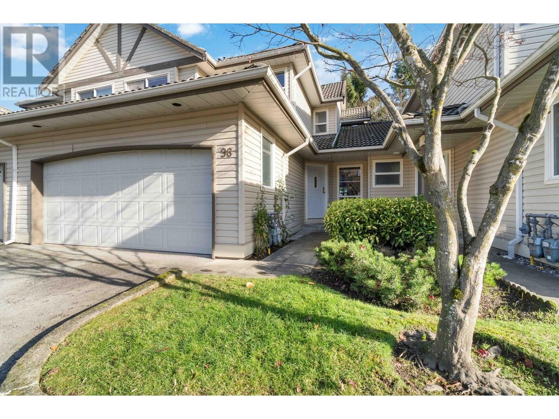9216 34 Av Nw
Edmonton, Alberta
Located in MILLWOODS PLAZA 34. High-exposure retail space condominium unit in the heart of the densely populated 34th ave in South Edmonton. This versatile space is ideal for a variety of business uses. Located in a high-demand corridor, well-managed complex with new roof (2024) , AMPLE parking, and convenient access to major transportation routes including Whitemud Drive and Gateway Blvd. Ideal for investors or owner-occupiers. The strip mall has diverse range of businesses including restaurants, grocery stores, travel agency, professional services and much more. This unit stands out with its exclusive outdoor patio space. (id:60626)
RE/MAX Excellence
583386 Hamilton Road
South-West Oxford, Ontario
Rare to find this stunning one acre waterfront property close to Ingersoll backing onto a beautiful pond. A nature lovers dream come true! This spacious Detached Bungalow features 3 generous bedrooms and 2 full bathrooms, and accommodates up to 8 vehicles with ample driveway plus huge double car garage, allows you country living with all the benefits of being so close to amenities. Well maintenance, functional layout, gas fireplace insert, large master bedroom has its own 3 piece ensuite. Enjoy your morning coffee overlooking the pond from the expansive sunroom with loads of windows to watch all the bird and wildlife activity. Just minutes from Hwy 401, grocery stores, restaurants (Tim Hortons, Subway, Burger King, Wild Wings), Ingersoll Curling Club, Westfield Park and a golf course. (id:60626)
Everland Realty Inc.
507 - 20 Scrivener Square
Toronto, Ontario
Where Rosedale's canopied streets intersects with the youthful energy of Summerhill, discover a space that inspires & a future that is entirely yours. Suite 507 presents a timely opportunity to enter one of Rosedale's most beloved condo residences. Polished, efficient & effortlessly cool, this suite is as poised for growth as you are, stepping into 2025! The thoughtfully configured floorplan makes intentional use of its 800+ sq ft. & sunny NW exposure. The open-concept kitchen is both chic & practical, with ample storage & a large island. Opposite the kitchen, a perfectly appointed dining nook invites you to connect over a great meal & showcase your hosting skills. The living room is spacious enough to accommodate full-scale furniture, while European-inspired French doors open to a Juliette balcony w. an iron-trimmed glass railing, extending sight-lines and adding a hint of romance. The serene primary bedroom, framed by leafy views, features a walk-through closet leading to a marble-clad 4-piece ensuite. The 2nd bedroom offers endless versatility ideal for overnight guests, a quiet home office, nursery, evolving effortlessly to suit your needs.Step outside and immerse yourself in Summerhill's vibrant lifestyle, with world-class shopping, gourmet dining, and charming cafes just moments away. Enjoy easy access to the TTC, scenic parks, lush ravines, and some of Torontos top-rated schools. **EXTRAS** Thornwood I is celebrated for its understated elegance impeccable service. Residents enjoy valet parking, 24/7 concierge, fitness centre, yoga room, guest suites & an impressive resident lounge with a large landscaped terrace. (id:60626)
Sage Real Estate Limited
55 Knupp Road
Barrie, Ontario
Spacious & Stylish Family Home | Large Kitchen + Garden Oasis. This carpet-free gem offers a renovated eat-in kitchen with pantry, coffee bar, main floor laundry with access to the garage, 4 washrooms, and separate family & dining rooms, perfect for growing families or extra office space. Upstairs boasts 4 large bedrooms, including a primary suite with his & her closets and an ensuite with separate shower and soaker tub. Step outside to your backyard retreat with lush gardens, whirlpool, a large shed for storage, large gazebo wired for power with TV and fan, together offering you space tranquility and total privacy. Ample parking, a finished basement with sump pump for your protection, plus a possible 5th bedroom in the massive storage room. A newer roof completes this perfect family home! Walk your kids or pets to Pringle Park just a few doors away. (id:60626)
Right At Home Realty
459 Dawes Road
Toronto, Ontario
Rarely Offered! Stunning Detached Home In Highly Desirable East York. 2+3 Bedrooms, 2 Kitchens & 2 Bathrooms Offers The Perfect Blend Of Comfort And Functionality. Basement W/ Separate Entrance, Perfect For Large Family Or High Rental Income. *** $$$ Spent On Premium Upgrades Including Renovated Bathroom (2025), Spotlight Thru-Out (2025), Stainless Steel Fridge & Stove Upper Level (2025), Washer & Dryer (2024), Floor Tile Lower Level (2025), Upgraded Flooring Thru-Out (2021), Roof (2019), Interlock Front (2021), Insulation (2018), Window (2013), Exterior Wall Waterproof. House Equipped W/ Nest Thermostat, Yale Smart Lock, Nest Smoke Detector. Oversized Driveway Can Park 4 Cars. *** 1 Min Walk To TTC, 30 Min Transit To Downtown. Close To Dvp, Go Train Station, Subway Station, Restaurants, Supermarkets & Shopping Centre. (id:60626)
Prompton Real Estate Services Corp.
5007 4510 Halifax Way
Burnaby, British Columbia
Welcome to Amazing Brentwood Tower 1 by Shape Properties. Centrally located in a new 28 acre massive retail and residential redevelopment of Brentwood Town Centre, next to the Millennium Line skytrain station. Bright 50th floor South West facing corner 2 bed, 2 bath unit plus a den offers you a stunning panoramic view throughout the whole city including Downtown Vancouver. Unit includes top of the line appliance package, also comes with one parking and one storage. This luxurious building amenities including fitness centre, yoga studio, outdoor BBQ area, lounge kitchen with pool table, music room, guest suites and more. Pet and Rental are both allowed. (id:60626)
Royal Pacific Realty Corp.
806 7328 Gollner Avenue
Richmond, British Columbia
Welcome to the prestigious Carrera by Polygon - an exclusive parkside residence in the heart of Central Richmond. This bright and well-designed 2-bedroom + flex suite showcases panoramic mountain views, soaring 8'6" ceilings, and luxurious finishes throughout. Highlights include air conditioning, elegant marble detailing, premium Bosch appliances, quartz countertops, custom wood cabinetry, and a spa-inspired walk-in shower with European thermostatic controls. Comes with 1 parking stall and a storage locker. Enjoy resort-style amenities: fitness centre, wine tasting lounge, billiards, hot tub, BBQ area, and more. Just steps to Richmond Centre, SkyTrain, Minoru Park, the library, and the new aquatic complex. (id:60626)
RE/MAX Westcoast
1205 1199 Marinaside Crescent
Vancouver, British Columbia
Discover an exquisite one-bedroom plus den residence at the prestigious Aquarius, one of Yaletown's most coveted waterfront buildings. This stunning corner suite features a spacious floor plan with a luxurious bedroom, an elegant bathroom, and breathtaking panoramic views. The gourmet kitchen, equipped with top-of-the-line stainless steel appliances, rich cabinetry, and polished granite countertops, offers ample space for culinary creations. Natural light floods the suite through wall-to-wall and floor-to-ceiling windows, creating a warm and inviting ambiance. The sophisticated living room provides generous seating and a chic dining area for four, perfectly positioned to capture mesmerizing views. This Vancouver condo also includes a versatile den, ideal for a stylish home office/Bed (id:60626)
Prompton Real Estate Services Inc.
1002 2121 W 38th Avenue
Vancouver, British Columbia
Amazing 3-bedrooms condo with 2 balconies nestled in a prime location. Designed for discerning homeowners, this steel-and-concrete residence combines scenery, durability, and comfort. With only two units per floor, the building ensures unparalleled privacy while offering a spacious, well-balanced layout ideal for families or individuals.Top-Rated Schools Nearby - Just a 2-minute walk to Quilchena Elementary and Point Grey Secondary. Kerrisdale shopping District - Steps away from boutique shops, cafes, and essential amenities. Whether you value exceptional education access, upscale living, or convenience, this home delivers the perfect blend of comfort and functionality. Open House: July 12th, Sat at 2-4pm. (id:60626)
Nu Stream Realty Inc.
1726 Kingsway Street
Vancouver, British Columbia
Neatly situated on busy Kingsway, this C2 zoned retail unit outperforms other nearby assets in cashflow. Leasehold land with approx. 91 years left. Average Cap Rate of 5%. Strong tenant in place with renewals left. Please call for more information. (id:60626)
Nu Stream Realty Inc.
158 Ogston Crescent
Whitby, Ontario
This End unit Town House is not to be missed. More than $60K spent on Upgrades on this almost 2100 sq/ft, 4-bedroom Freehold modern Townhouse. Both the floors have a 9-foot ceiling. A spacious double door entry to a large modern tile foyer. Waffle ceiling in the Living room with pot lights, Upgraded Kitchen with a waterfall Marble Island and microwave oven space, Marble backsplash, expensive over-the-range hood, and upgraded Samsung Wi-Fi connected appliances in the Kitchen. California window shutters throughout the house. Primary Bedroom with tray ceiling and a 5 pc-Ensuite with his/her vanity, also enjoy 2nd floor laundry for convenient living. Electric car-charger wiring in the Garage. An upgraded Staircase and a 2nd-floor common washroom with a rain shower and upgraded vanities in all washrooms. Secure fenced backyard with solar lighting. This house is Close to Schools, grocery shopping, Public Transit, and Highway 412/401/407. Your dream home awaits. (id:60626)
Homelife/miracle Realty Ltd
6 11888 Mellis Drive
Richmond, British Columbia
Welcome to Parc Camelot, a gated, family-friendly complex in Richmond! This quiet inside unit features 3 bedrooms, 3 bathrooms, and many updates including a newer roof (2022), laminate flooring, countertops, and lighting (2021). The main floor offers 9' ceilings, radiant heating, a gas fireplace, skylight, and balcony. Upstairs has a spacious primary bedroom with ensuite plus two more bedrooms. Tandem garage fits 2 cars. Enjoy a fully fenced backyard, perfect for kids and pets. Close to schools, shops, transit, and major routes. Low strata fees. Motivated seller - try your offer! (id:60626)
Laboutique Realty
243 Hollyberry Trail
Toronto, Ontario
**Top-Ranked School---A.Y Jackson Secondary School**Welcome to 243 Hollyberry Trail with recently **UPDATED(Spent $$$)**----**UPGRADED(Spent $$$)** home ---- Spacious Living Area with a Large Sunroom Area & Convenient Location to TTC,Hwy,Parks & Shops,Schools***This home features a rare oversized-premium land with a garden shed (as is condition) /large deck with a Gazebo at the backyard-----Potential garden suite eligibility(Buyer is to verify this information with a City planner), The main floor provides a large foyer, creating a warm and welcoming atmosphere throughout the home, practically-added a 2pcs powder room and an elegant-large living room with a french double door, hardwood floor and pot lighting with large bay window. The updated-kitchen provides S/S appliance, granite countertop and the spacious-additional sunroom/family room is designed for both functionality and space for the family, featuring a large window and skylights that provide ample natural light, making it ideal for both everyday living and entertaining. The 2nd floor offers a large-formal primary bedroom, 2 other bright bedrooms and newly-reno'd main, 4pcs washroom. The spacious rec room in the basement features an electric fireplace and multi-colour led lightings, allowing for multi-lighting and entertaining and open concept den area to a potential bedroom and newer 3pcs washroom. This home is situated a family-friendly neighbourhood and convenient to all amenities, parks-schools, hwys, shops and more!!----UPDATES:NEWER KITCHEN,NEWER APPLIANCE,NEWER KIT COUNTERTOP,NEWER KIT BACKSPLASH,NEWER FURANCE/NEWER CAC,NEWER HARDWOOD FLOOR(1ST/2ND FLOORS),NEWER LAMINATE FLOOR(BSMT0,NEWER WASHROOMS(TOTAL 3WASHROOMS),NEWER FOYER FLOOR,NEWER POT LIGHTING,LED LIGHTINGS(BSMT),NEWER ELECTRIC FIREPLACE(BSMT)-----PERFECTLY MOVE-IN CONDITION HOME (id:60626)
Forest Hill Real Estate Inc.
264 Holbeach Court
Waterloo, Ontario
***Welcome To 264 Holbeach Court*** Detached Home In A Family-Friendly Neighbourhood, Situated On A Cul-De-Sac. Beautifully Maintained Home Featuring A Double Car Garage With No Sidewalk, Providing Ample Parking Space. This Bright And Spacious Property Offers A Modern Kitchen With Quartz Countertops, A Separate Side Entrance To The Basement, And An Abundance Of Natural Light Throughout. Enjoy A Fully Fenced Backyard Complete With A Spacious Wooden Deck Perfect For Outdoor Entertaining . The Upper Floor Features A Generous Family Room With Vaulted Ceilings, A Circular Window, And A Gas Fireplace, Alongside A Spacious Primary Bedroom With Ample Closet Space And A Three-Piece Ensuite, Plus Two Additional Well-Sized Bedrooms And A Second Full Bathroom. The Fully Finished Basement Expands The Living Space, Featuring Two Versatile Rooms And A Modern Three-Piece Bathroom. A Rough-In For A Second Washer And Dryer Is Also Available, Offering Added Convenience And Flexibility. Two Minutes Walk To The Bus Stop. (id:60626)
Homelife/future Realty Inc.
170 Pike Road
Gibsons, British Columbia
Charming 3-Bedroom Home with Ocean Views in Langdale. Enjoy stunning ocean, island, and mountain views from this spacious 3-bedroom, 3-bathroom home located on a quiet cul-de-sac in the desirable Langdale neighborhood. Just minutes from the ferry, this 2,664 square ft residence features vaulted ceilings, a cozy gas fireplace, and a bright, open layout. The primary bedroom is conveniently situated on the main floor. Set on a 0.27-acre corner lot, the property boasts mature landscaping, a fenced yard, a detached sleeping bunkie, two garden sheds, and a large laundry room. A lofted family room offers additional living space. Close to an elementary school and numerous hiking and biking trails, this home is perfect for families seeking comfort and convenience. (id:60626)
RE/MAX City Realty
31 Ailsa Drive
Georgina, Ontario
Welcome To 31 Ailsa Drive, A Clean Canvas In A Prime Location! This Well-Kept 4 Bed, 3 Bath Is Located On A Quiet Crescent Just Steps To The Park In The Desirable, Family-Friendly Neighbourhood Of Keswick By The Lake. These Are A Hard Find! 2205Sqft (Per Mpac) Elmhurst Model With No Sidewalk! Enjoy Beautiful Sunrises In The East-Facing Private Backyard Fully-Fenced With A Large Deck For Outdoor Living. Inside, The Eat-In Kitchen Opens To A Spacious Living Room With A Cozy Fireplace. You Also Get A Full Dining Room And A Separate Family Room, Giving You Flexible Living Space For The Full Family! Upstairs Offers 4 Generous Bedrooms Including A Primary With Walk-In Closet And 4-Piece Ensuite, 2 Bedrooms Have A Standard Closet And The Remaining Fourth Bedroom Has A Full Walk-In Closet! In The Basement You Will Find Over 1000Sqft (Per Mpac) Of Partially Finished Space, Drywall And Electrical Is Done! Walls And Electrical All In Place, Just Flooring And Ceiling And You've Got A Finished Basement. Steps To Parks, Schools, Transit And The Arena, And Just 5 Minutes To Shopping And Hwy 404. This Layout Is One Of The Most In-Demand Models And Won't Last. (id:60626)
Exp Realty
109 Columbus Street
Sandy Beach, Saskatchewan
Live the dream at Sandy Beach with this exceptional custom-built 2-storey lakefront home. Designed to blend luxury, comfort, and smart functionality, it’s the perfect retreat for year-round living, family getaways, or a high-potential Airbnb investment.This thoughtfully designed home offers 4 spacious bedrooms and 3 bathrooms. Built with ICF construction from basement to roof and featuring in-floor heating throughout—including the oversized 27’ x 42’ garage—it delivers outstanding efficiency and year-round comfort.The heart of the home is the chef-inspired kitchen, boasting a double wall oven, a gas cooktop, a walk-through pantry from the mudroom, and abundant cabinetry and storage—perfect for entertaining. The large dining room opens onto a generous deck with two covered areas, so you can enjoy the sun or shade while taking in the lake views.Upstairs, a bright bonus room with expansive ceilings and windows for the amazing outdoor scenery. The luxurious primary suite includes a spa-like 5-piece ensuite, while two additional bedrooms share a convenient 5-piece Jack and Jill bathroom—ideal for kids or guests.The fully finished walk-out basement adds incredible versatility, featuring a self-contained 2-bedroom, 1-bathroom suite with all appliances—perfect for extended family or short-term rentals. You’ll also find a large theatre room, a private den, and additional storage space tucked beneath the garage thanks to engineered design.From peaceful mornings on the deck to sunset swims this home captures the very best of lakefront living. Sandy Beach Regional Park is located 20 minutes from Lloydminster and offers golf, a beach area, community hall, and other fun outdoor activities. (id:60626)
RE/MAX Of Lloydminster
42 Covent Crescent
Aurora, Ontario
3-Bedroom Townhome in the sought-after Aurora Highlands Neighbourhood! Well maintained by the same owners for almost 30 years. Ideally located within walking distance to excellent Public and Catholic Elementary Schools, Parks, and scenic Trails.The home offers an inviting open-concept Living and Dining area, complemented by an updated Kitchen featuring Quartz Countertops (2023), refaced Cabinetry and a spacious Breakfast Area. Step out to your fully fenced, private Backyard with a Deck. Upstairs, the generous Primary Bedroom boasts a 4-piece Ensuite, while the Family Room above the Garage provides additional versatile living space. Notable updates include a newer Roof (2022), Dishwasher (2022), Washer and Dryer (2021). Don't miss the Opportunity to own this move-in ready home in a prime family-friendly community! (id:60626)
Keller Williams Realty Centres
2860 15 Avenue Ne
Salmon Arm, British Columbia
MOTIVATED SELLERS! 2 Separate Residences! This is the one! Multi-home with room to grow or an investment property-income potential! Stunning & spacious home in the highly sought-after Uptown Area. Meticulously designed and newly renovated, 2-bed, 2-bath main unit exudes charm, featuring a cozy fireplace & skylights. Elegant arched doorways lead to a generously-sized living room, dining area, pantry, & kitchen, perfect for preparing meals & entertaining guests. Lower level reveals a delightful NEW Suite ideal for guests/family or friends! Options galore! Inviting kitchen, expansive living area, spacious bedroom, generous music/hobby/tv room/bedroom, & bathroom completes this well-designed layout. Large wall of windows opens to a nice front patio. Backyard-greenhouse offers flexibility for various uses, perfect for relaxing on the partially rebuilt covered deck. 2 shops! Yard-fenced for 2 suites. Rv/6-vehicle parking. Convenient access to schools, hospitals, restaurants, shopping, & parks makes this location ideal. This home is perfect if seeking a spacious, well-lit living space that combines modern design with thoughtful touches. New Washer! New Furnace and New A/C being installed-July! Amazing architectural elements add significant value to this home, renovated with comfort and design elements that enhance this amazing property! Walk into this amazing space and fall in love! (id:60626)
Exp Realty (Sicamous)
99 Kent Road
Toronto, Ontario
Say hello to 99 Kent Road - A Fantastic Opportunity in Sought-After Leslieville, one of Toronto's most desirable neighbourhoods! ***This home boasts a large two-storey addition, featuring an incredible kitchen and primary bedroom, both equipped with custom-built-ins that maximize space and style. The back of the house is lined with wall-to-wall, high-quality European windows on both floors, flooding the home with an abundance of natural light. The main floor features hardwood floors, pot lights, and an open-concept layout, though it does require some minor drywall repairs. The primary bedroom is so spacious that your family could comfortably sleep there while renovating the other two bedrooms, which are currently in need of some work, as they have lath but no plaster. The unfinished basement offers great potential and is ready to be transformed to your liking. On the south side, the home has been recently waterproofed with weeping tiles for added peace of mind. Other updates include a newer hot water tank, furnace, and roof coverings (both flat and peaked), all less than 5 years old. The home also features a 1/2inch copper service line. A home inspection report is available upon request. There is a laneway at the back of the property that is accessible from Dundas. Many households have created private parking solutions. It is worth taking a walk. This property offers immense potential to create a home that fits your vision in a top-tier location. Walk score of 88 with shops, restaurants, and transit nearby. Just a few blocks away is Greenwood Park, which offers a fantastic Sunday farmer's market, skating rink, pool, playground, dog park, and baseball fields. Plus, it's only an 18-minute drive to downtown! This is truly an exceptional opportunity to enter one of the city's best areas! (id:60626)
Royal LePage Signature Realty
22 Rosanne Circle
Wasaga Beach, Ontario
Welcome to 22 Rosanne Circle a stunning, move-in ready home situated on a premium lot backing onto a park, offering complete privacy with no rear neighbors- a $50,000 premium paid by the seller to secure one of the most desirable lots in the area. This beautifully designed home features 9-foot ceilings on the main floor, an open-concept layout filled with natural light, and a cozy built-in 34 electric fireplace in the family room. The main floor also includes a private den that can easily be converted into a fifth bedroom, a functional mudroom, and a stylish 2-piece powder room. The oak staircase leads you to the second level, where the primary bedroom impresses with two walk-in closets and a luxurious 5-piece ensuite. The second bedroom features its own private 3-piece ensuite with a sleek glass shower, while the third and fourth bedrooms share a spacious 4-piece bathroom. For added convenience, the laundry room is located on the second floor and comes complete with a sink, storage closet, and ample space. Located within walking distance to the newly opened public elementary school and the upcoming public high school, and just minutes from Wasaga Beach, this home offers the perfect blend of comfort and convenience. ***ALL FURNITURE INCLUDED (beds, mattresses, sofa beds, and dining table) making this an unbeatable opportunity***. Additional upgrades include a brand-new sprinkler system installed this month. (id:60626)
King Realty Inc.
6000 Valley Drive Unit# 20
Sun Peaks, British Columbia
Ski-in/ski-out mountain retreat backing onto the 17th tee of Sun Peaks Golf Course! This beautifully maintained 2-bedroom + large family room, 2.5-bath townhome is nestled in a quiet wooded setting with direct access to year-round recreation. Featuring quality finishings throughout, including rich wood cabinetry, heated tile floors in the kitchen, baths and family room, cozy gas fireplace, and a bright, open main floor layout with laundry and a spacious south-facing sundeck. The top-floor primary bedroom includes an ensuite and private covered deck with stunning mountain views. The fully finished walkout basement offers a large family room with access to a covered patio, private hot tub, and greenspace leading to the valley trail—perfect for skiing, snowshoeing, hiking, or biking right from your door. Enjoy the convenience of a private garage with additional storage and extra parking. Located close to the village and resort amenities, this home is offered fully furnished with GST paid. A rare opportunity to own a turnkey getaway or full-time home in Canada’s second-largest ski resort! Contact me today to book your private viewing. (id:60626)
Engel & Volkers Kamloops (Sun Peaks)
6 Castlebay Street
Kitchener, Ontario
Dont miss the opportunity to own this stunning and well-maintained 4-bedroom, 2.5-bathroom detached home located in the heart of the sought-after Huron area. Built by the reputable Freure Homes, this spacious property offers a functional and open-concept layout thats perfect for growing families and entertaining guests. The main floor features a welcoming foyer, bright living and dining areas with large windows for natural light, a modern kitchen with quality cabinetry, ample counter space, and a breakfast area that walks out to the large backyard. Enjoy the convenience of main floor laundry and direct access to the double car garage.Upstairs, youll find four generously sized bedrooms including a spacious primary suite with a walk-in closet and a private ensuite bathroom. Each bedroom offers comfort, space, and flexibility to accommodate any familys needs, whether its for sleeping, working from home, or study space. Located in a peaceful and family-friendly neighbourhood, this home is within close proximity to highly-rated schools, scenic walking trails, parks, and playgrounds. It also offers quick access to major routes such as Highway 401, as well as Conestoga College, University of Waterloo, and nearby shopping centres. With a spacious unfinished basement ready for your personal touch and a large backyard perfect for outdoor gatherings, this home truly checks all the boxes. Pride of ownership is evident throughout move in and enjoy! (id:60626)
Cityscape Real Estate Ltd.
96 758 Riverside Drive
Port Coquitlam, British Columbia
Exceptional 3-bedroom townhouse located within the coveted Riverlane Estates. Walking distance to Blakeburn Lagoons Park. Offers 1613 sqft of living space on 2 levels. Stainless steel appliances and granite counters. The spacious primary bedroom features a large ensuite bathroom with shower, separate spa inspired tub and a large walk-in closet. A spacious 2-car garage, and a coveted location near Blakeburn Elementary and Terry Fox Secondary make this an ideal home. (id:60626)
Dexter Realty



