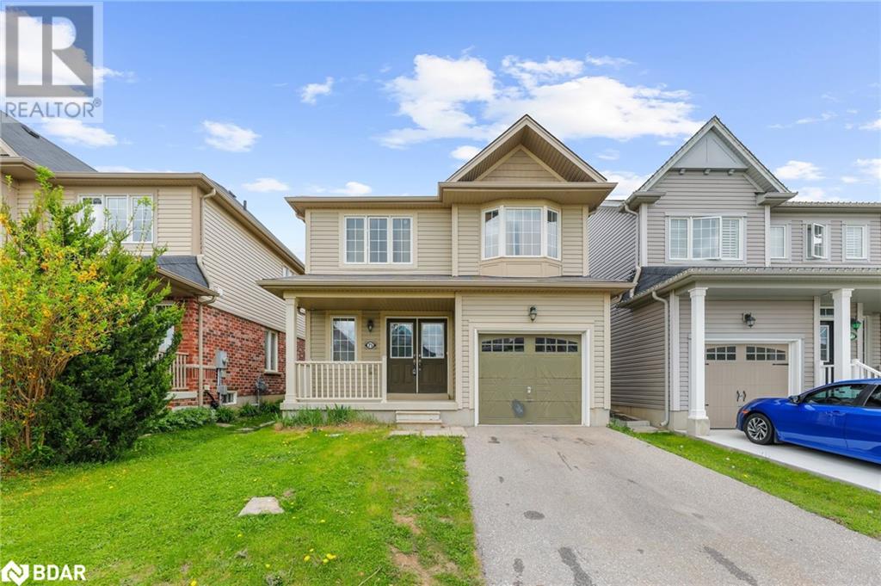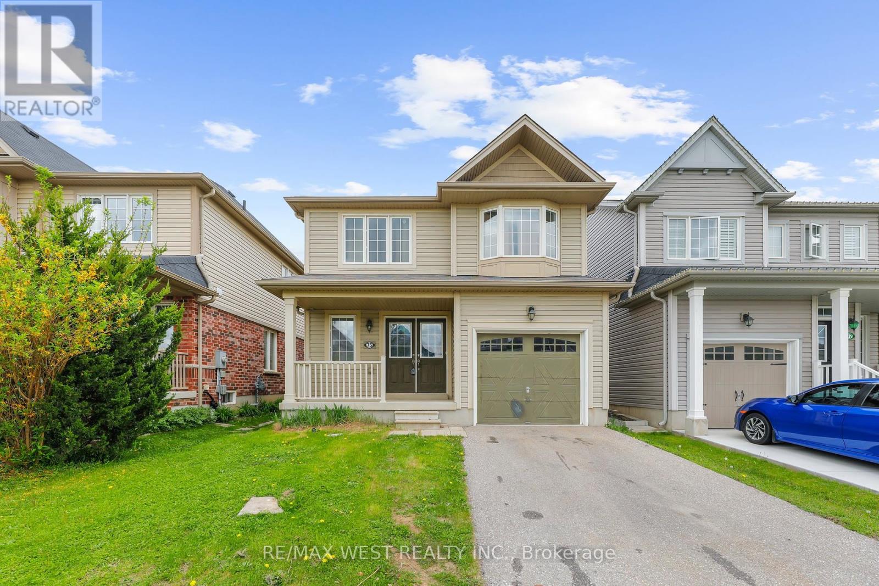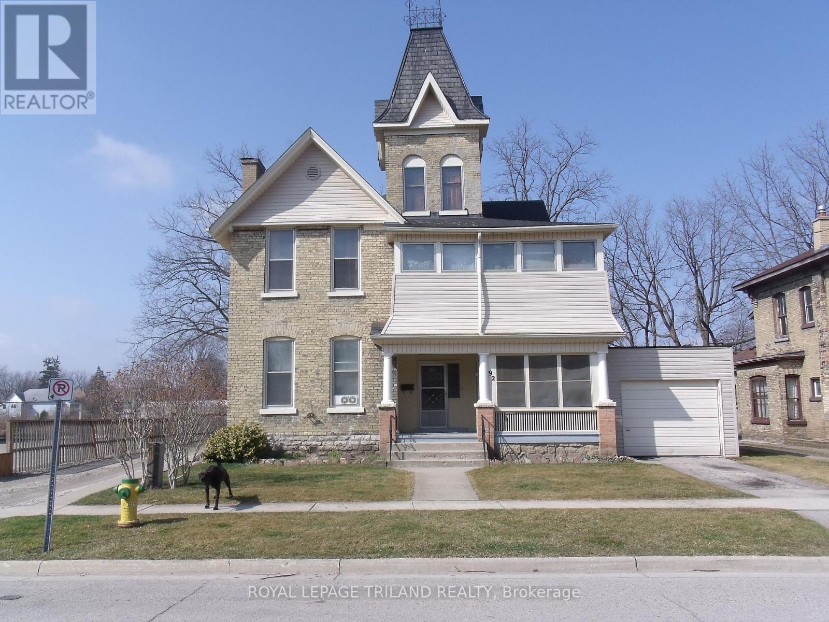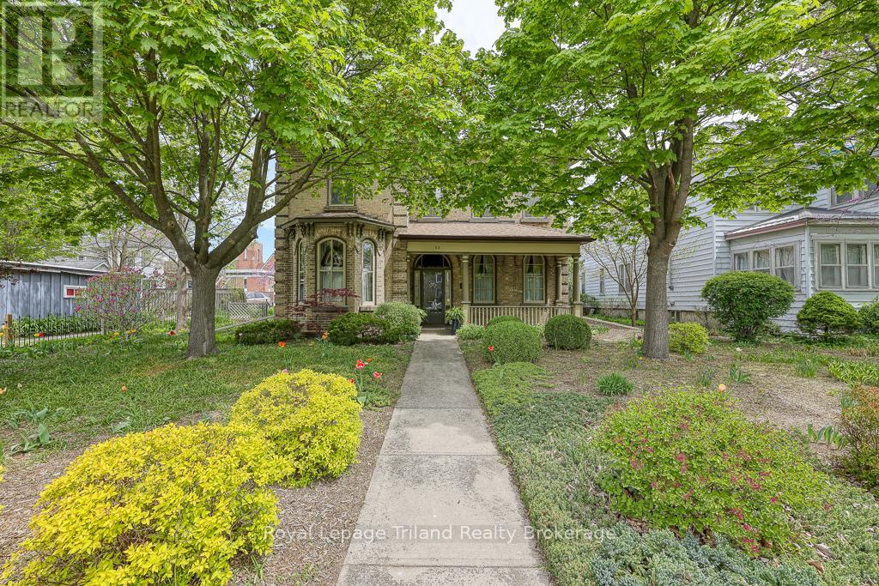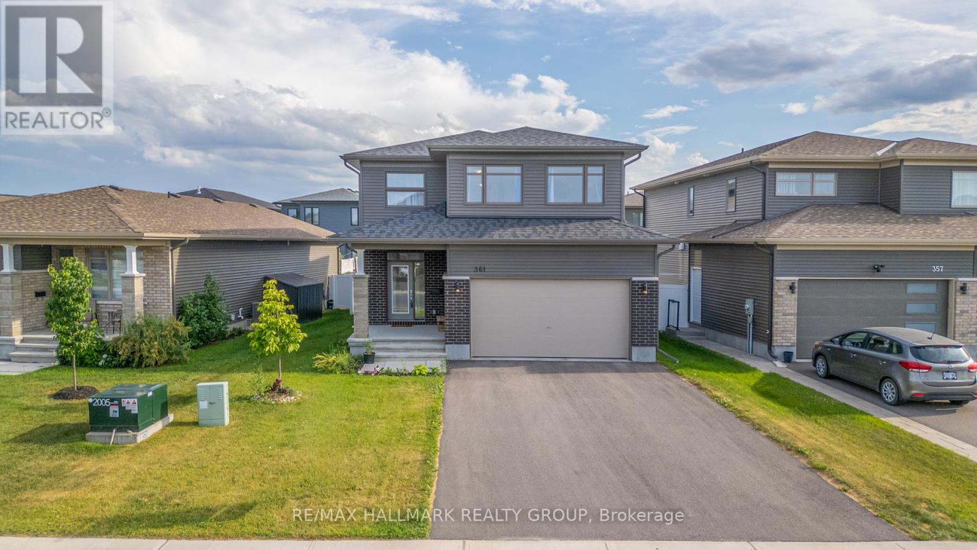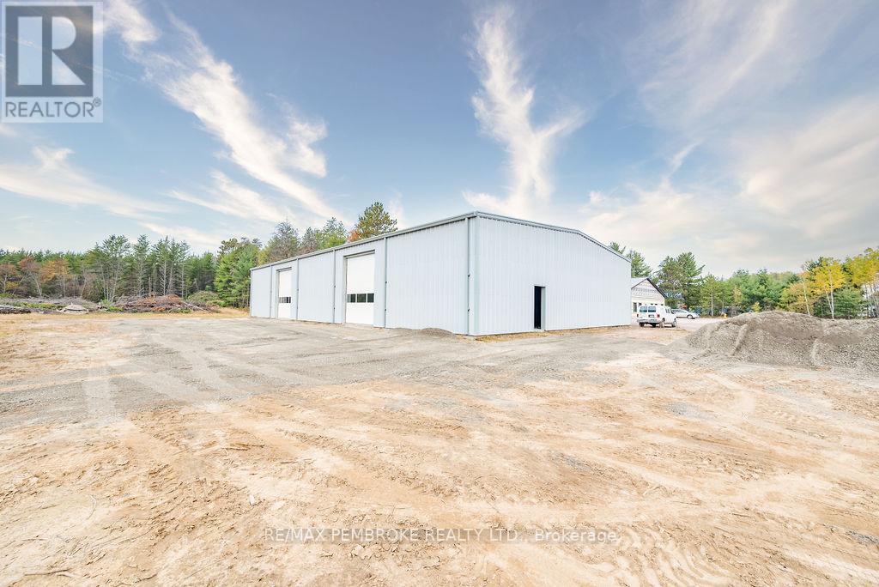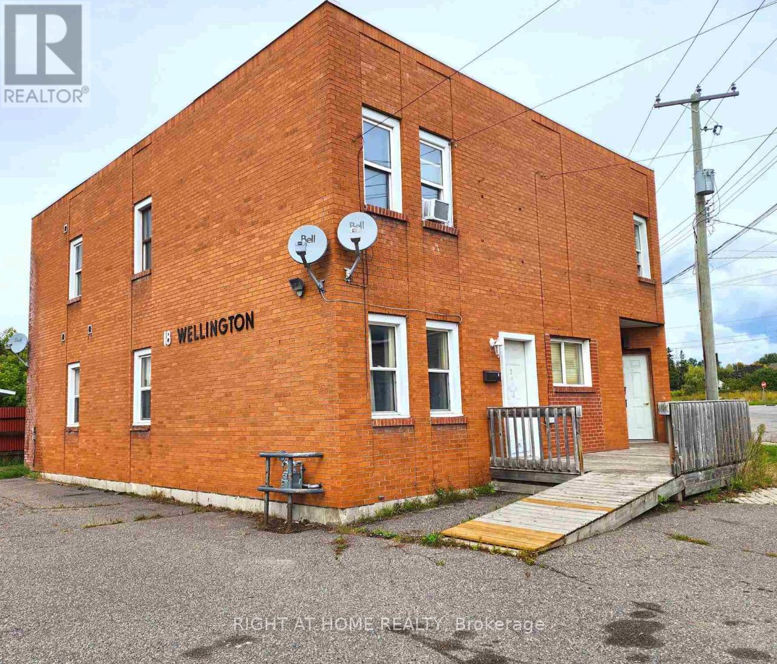37 Hemlock Crescent
Aylmer, Ontario
Move-in Ready! Welcome to this stunning 5-bedroom (4+1), 3.5-bathroom, two-storey home with a 2-car garage, built by Hayhoe Homes in the charming town of Aylmer. The main floor features an open-concept design with a designer kitchen, complete with a large island, pantry, and quartz countertops, flowing into the spacious dining area and great room. Upstairs, the primary suite offers a walk-in closet and an ensuite with double sinks and a walk-in shower, along with three additional bedrooms, a full bathroom, and convenient bedroom-level laundry. The finished basement includes a large family room, a 5th bedroom, and a bathroom. Outside, the rear deck with a BBQ gas line is perfect for entertaining and enjoying the outdoors. Additional highlights include 9' ceilings on the main floor, luxury vinyl plank flooring (as per plan), Tarion New Home Warranty, plus many more upgraded features throughout. Taxes to be assessed. (id:62611)
Elgin Realty Limited
75 Warner Lane
Brantford, Ontario
Welcome to this charming 3-bedroom, 2.5-bathroom detached home, nestled in a welcoming, family-friendly neighbourhood. The open-concept main floor offers a seamless flow between the living room, dining area, and an updated kitchen featuring modern appliances perfect for both everyday living and entertaining. Step through patio doors into a spacious, fully-fenced backyard, ideal for outdoor relaxation or family gatherings. Upstairs, the primary suite offers a private retreat with a 4-piece ensuite, while a second 4-piece bathroom serves the other bedrooms and guests. For added convenience, the laundry is thoughtfully located on the second floor. The unfinished basement provides a blank canvas for you to customize as needed whether you envision extra living space, a home gym, or a playroom. Direct access from the single attached garage adds a layer of comfort and security. Ideally located close to parks, trails, and top-rated schools, this home offers the perfect blend of comfort, community, and convenience. Don't miss your chance to make this your new home schedule a showing today! *Some Photos Virtually Staged* (id:60626)
RE/MAX West Realty Inc.
75 Warner Lane
Brantford, Ontario
Welcome to this charming 3-bedroom, 2.5-bathroom detached home, nestled in a welcoming, family-friendly neighbourhood. The open-concept main floor offers a seamless flow between the living room, dining area, and an updated kitchen featuring modern appliances perfect for both everyday living and entertaining. Step through patio doors into a spacious, fully-fenced backyard, ideal for outdoor relaxation or family gatherings. Upstairs, the primary suite offers a private retreat with a 4-piece ensuite, while a second 4-piece bathroom serves the other bedrooms and guests. For added convenience, the laundry is thoughtfully located on the second floor. The unfinished basement provides a blank canvas for you to customize as needed whether you envision extra living space, a home gym, or a playroom. Direct access from the single attached garage adds a layer of comfort and security. Ideally located close to parks, trails, and top-rated schools, this home offers the perfect blend of comfort, community, and convenience. Dont miss your chance to make this your new home schedule a showing today! (id:60626)
RE/MAX West Realty Inc.
92 Moore Street N
St. Thomas, Ontario
Welcome to 92 Moore Street, St. Thomas, located at the end of Moore Street, beside the former site of the historic Alma College. Built in 1890, this home was once the residence for various College personnel throughout the years. The exterior of this grand 4-unit residence features some beautiful architectural details, most notable being the imposing turret with original slate roof on the front elevation. At the rear of the property is a detached former Carriage house currently being used as a two-car garage/workshop. Also in the rear is a fenced garden area with firepit. Inside, mechanicals have been well maintained, and all in good working order. Owners will be vacating their unit, and the other three units are being rented by long-term tenants, who wish to stay, if possible. All units require some restoration to bring this grand dame back to it's former glory. Once attended to, this home of distinction could be the perfect opportunity for the Buyer searching for a period home that will generate income. (id:60626)
Royal LePage Triland Realty
94 Rolph Street
Tillsonburg, Ontario
Welcome to "The Leachman Residence". Built in 1876 this Italianate style 2 storey historic home is rich in unique architectural details and plenty of stories. Between the exterior and interior, this masterpiece exudes character all while blending years past and modern living. Situated on a quarter of an acre along with the home is a detached 2 car garage and a vintage potting shed surrounded by a picturesque yard and gardens. The west facing covered front porch welcomes you into the Foyer where you catch a glimpse of the formal living room, dining room and curved oak staircase that is accented in maple, walnut and chestnut. The main floor reflects timeless elegance with exquisite trim (8"), baseboards (10") and mouldings. As a bonus, red pine tongue and groove floors (as in the front living) are under almost every room. The Kitchen was relocated and accented with honey oak cabinets, double sink, desk, pantry and 2 large windows. There is a generous pantry behind the adjacent original kitchen (currently used as a craft room). In 1985 an addition was added to the back of the home of a Family Room and Den. The Family Room is decorated with a gas fireplace with oversized stone backdrop and hearth, topped with a wood beam mantle. The Den has built in shelves. The second storey is home to 3 bedrooms and a bathroom all with soaring 10'5" ceiling. The Primary Bedroom is more than a generous size with 2 double closets and a deep linen closet. The part basement is where you will find laundry , storage and the utilities. Please ask abut the lengthy feature sheet! A true Tillsonburg historic gem! (id:60626)
Royal LePage Triland Realty Brokerage
29-33 Water Street
Simcoe, Ontario
SIMCOE, ONTARIO, Located in downtown core. Building features 2 commercial units and 6 apartment units. Two commercial units are approximately 1800 square feet each and could be combined to one unit. Kitchen in one unit and Kitchenette in one unit. Air conditioned in commercial area. Commercial units updated to fire code 2022. Sprinkler system throughout commercial and residential area. Residential units are one bedroom, one bathroom, separate gas space heater and owned hot water heater. Units are separately metered. Wired in smoke alarms in units. Access to apartments from exterior door. No AC in residential units. Garage with one parking spot located on west side of building. Double doors from garage to west commercial unit. (id:60626)
Peak Peninsula Realty Brokerage Inc.
220 Santana Bay Nw
Calgary, Alberta
Custom European Crafted Bungalow for Sale in Santana Estates / Sandstone - NW CalgaryA rare opportunity to own an exceptional, custom-built bungalow in the desirable Santana Estates / Sandstone community. This meticulously crafted European-style home offers both comfort and functionality, featuring:Fully Finished Bungalow: A spacious main level and walk-up lower level, ideal for easy access to a low-maintenance backyard.Large Gourmet Kitchen: Perfect for preparing meals, complemented by an additional summer kitchen downstairs for added convenience.4 Bedrooms & 3 Full Baths: Offering ample space for family and guests.Formal Living and Dining Rooms: Elegant spaces for entertaining or relaxing.Oversized Heated Garage: Fully insulated, drywalled, and offering direct access to both the main living area and the lower level.Cold Room: Equipped with its own sink, perfect for wine making, photography, or preserving foods. New water tank just recently installed This home is tucked away in a peaceful, private location, providing a retreat from the hustle and bustle while still being close to all amenities. Don't miss the chance to view this stunning property.Call today for more information! (id:60626)
RE/MAX House Of Real Estate
361 Sterling Avenue
Clarence-Rockland, Ontario
Welcome to 361 Sterling Ave., a beautifully designed 4-bedroom, 3-bathroom Longwood home located in the highly sought-after Morris Village community. Why settle for a cramped townhome in Ottawa when you can own this spacious, detached home for the same price? This modern residence features stylish finishes throughout, including beautiful granite countertops that enhance the open-concept kitchen. Thoughtfully designed for comfort and practicality, the home includes a mudroom, a convenient second-floor laundry room, and a generously sized 2-car garage. Step into your fully fenced backyard, where you'll enjoy cedar trees that will continue to grow and provide excellent privacy, elegant pavers, and a patio heater perfect for relaxing or entertaining year-round. Ideally located within walking distance to schools, amenities, and two beautiful recreational parks, this move-in-ready gem is perfect for families and professionals looking to enjoy more space and better value. Don't miss your chance to own more home for your money! (id:60626)
RE/MAX Hallmark Realty Group
520 Centre Street Se
High River, Alberta
6,000 square foot shop or retail building located on Centre St in High River. This building is currently divided into three separate bays plus it has a small yard space. Bays are 3,000, 2,000 and 1,000 square feet. Two bays have 12’ overhead doors and there is lots of parking. It is well suited for some retail, and perfect for tradesmen. The site is 11,650 square feet and has 75’ of frontage. Daily traffic volume on Centre St is approximately 11,000. The adjoining site is also for sale. It is 14,000 square feet with 100’ of frontage - MLS A2235394. (id:60626)
RE/MAX Southern Realty
99 Industrial Avenue
Petawawa, Ontario
Check out this great opportunity at 99 Industrial Ave in Petawawa! This new 6,000 sq ft building is perfect for businesses looking for a spacious and functional space. It features a 200 amp panel, making it ideal for various industrial uses, whether you need it for manufacturing or storage. Located in a busy industrial area, you'll benefit from easy property access. This property offers the perfect setting for your business to grow and thrive. Don't miss your chance to make it yours! Site plan available for serious inquires which includes another office building/septic plan. (id:60626)
RE/MAX Pembroke Realty Ltd.
18 Wellington Street W
Sault Ste Marie, Ontario
Incredible opportunity to own this well-maintained, all-brick 5-unit purpose-built apartment building, ideally located at the base of North Streetjust steps from the waterfront, scenic boardwalk, shopping plazas, and a wide range of amenities. The building features 2 spacious two-bedroom units and 3 one-bedroom units, with two units currently vacantoffering immediate upside through market rent potential. At current market rents, the property is capable of generating nearly a 10% cap rate. Additional income is generated through a coin-operated washer and dryer. A large, paved parking lot provides ample tenant parking. Recent updates include a new high-efficiency gas furnace and cosmetic upgrades in several units, including fresh paint and updated trim. The basement features a wide open layout with plenty of space, ideal for additional paid tenant storage or future development opportunities. (id:60626)
Right At Home Realty
1208 - 20 Shore Breeze Drive
Toronto, Ontario
Located in the iconic waterfront building right at the edge of Lake Ontario, this direct-lake-facingunit provides breathtaking, permanently unobstructed views of Toronto city sky-line and thelake. It is set for comfort, relaxation, enjoyment, health, and convenience by offering a quiet,beautiful, healing and also classy environment.This 680sf functional unique suite offers maximum space potential. Even the second bedroomcan accommodate one double bed and one twin bed. It has hosted a family of four for a few times. It is a great choice for those crave for million dollar view but have a limited budget for atwo-bedroom lake-facing unit.This unit features two-meter-wide baloney which is offered limitedly even in the same building.It well expends living space and enables multiple activities on the balcony. Numerous upgradesinclude engineered, homogenized floor throughout, all mirrored closet doors, a framed shower enclosure, living Room sconces, and extended 42-inch kitchen cabinets providing spacious storage for a middle sized family.The building features a complete spectrum of resort style amenities including swimming pool, gym, swimming pool, sauna, yoga room, theatre, BBQ Terraces, boardroom and much more.This landmark building is located at a hub of great Toronto area and close to the highway entrance, so that it is very easy to get to other areas in GTA without heavy traffic.In this most sought-after waterfront neighborhood in the city, people can enjoy convenient lifefrom assorted restaurants inside or around the building. Supermarkets of nationwide supply chains are just across the street. And Torontos biggest waterfront park and bus stops is right at foot steps.This luxurious condo is ideal for those looking for a home offering the perfect blend of city and nature living. (id:60626)
Real Land Realty Inc.


