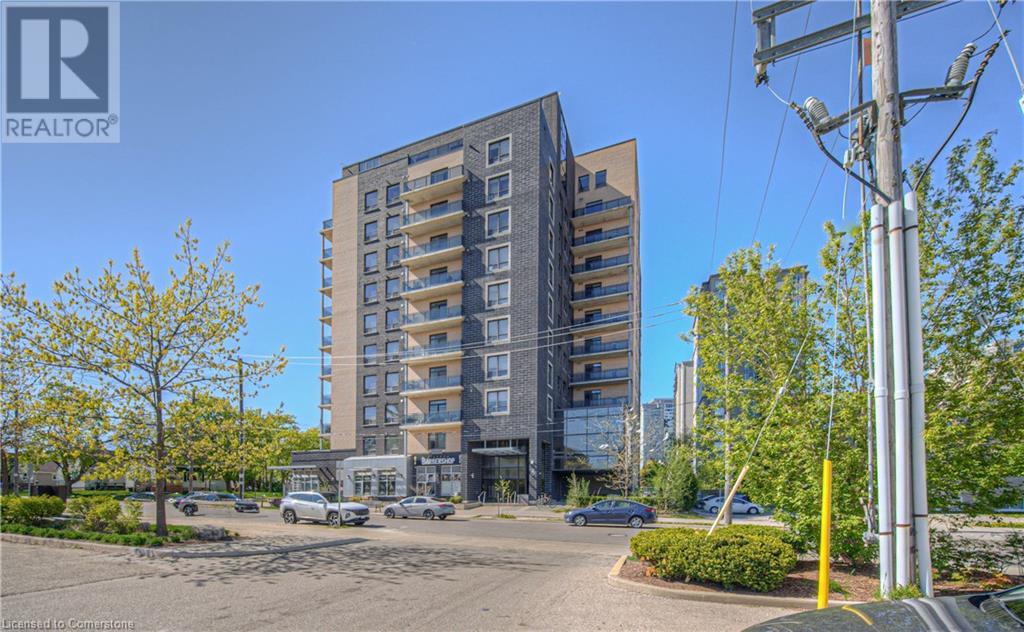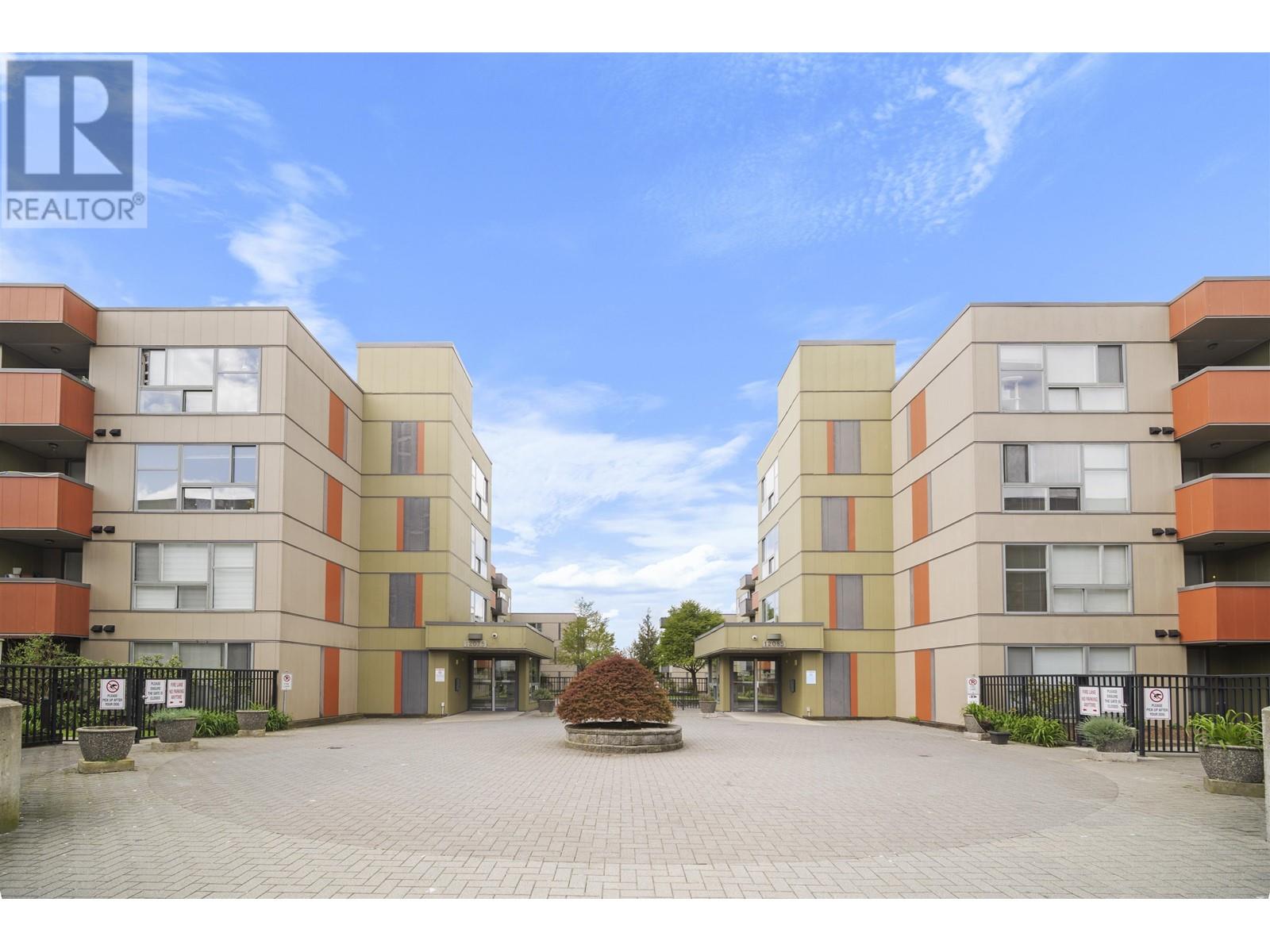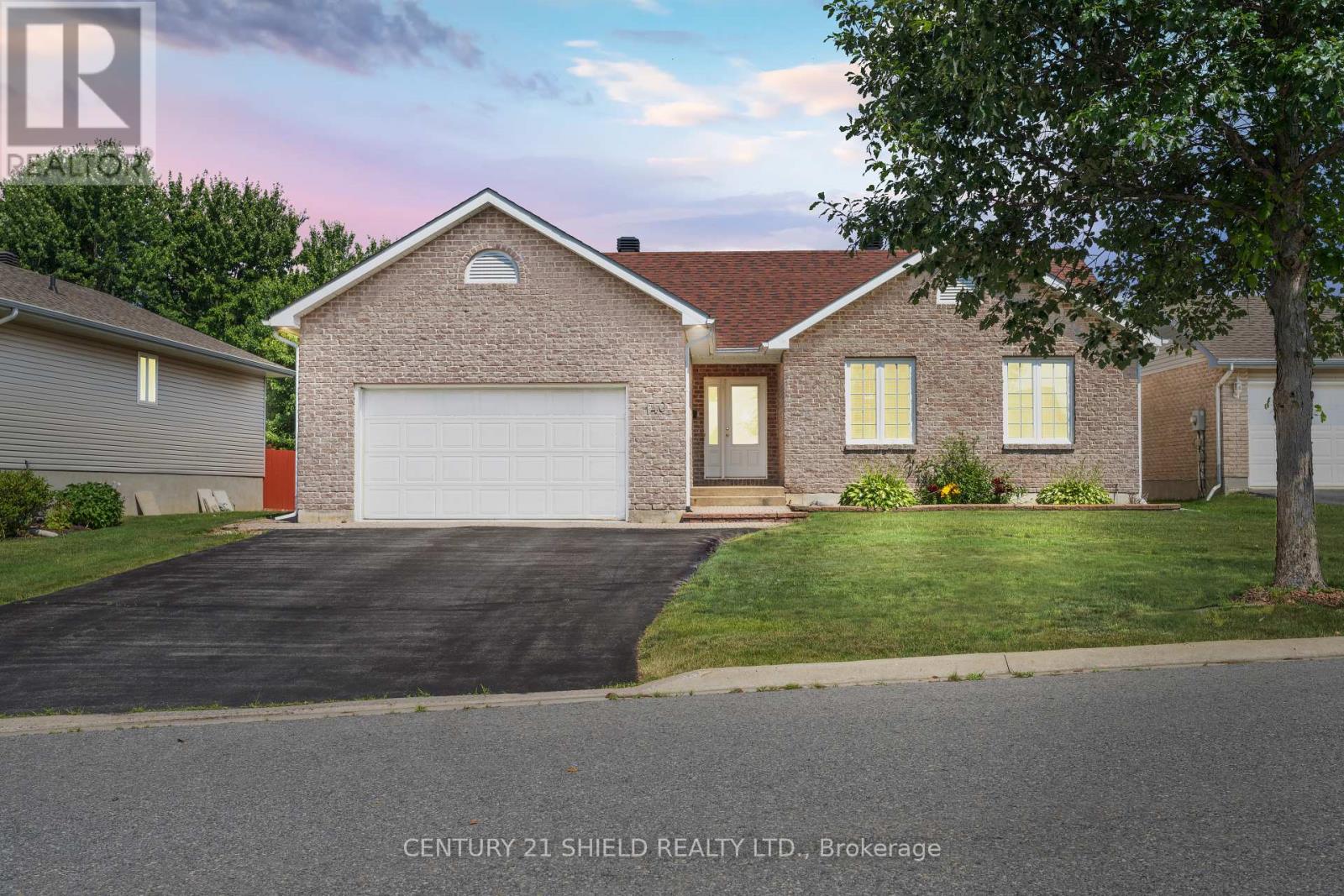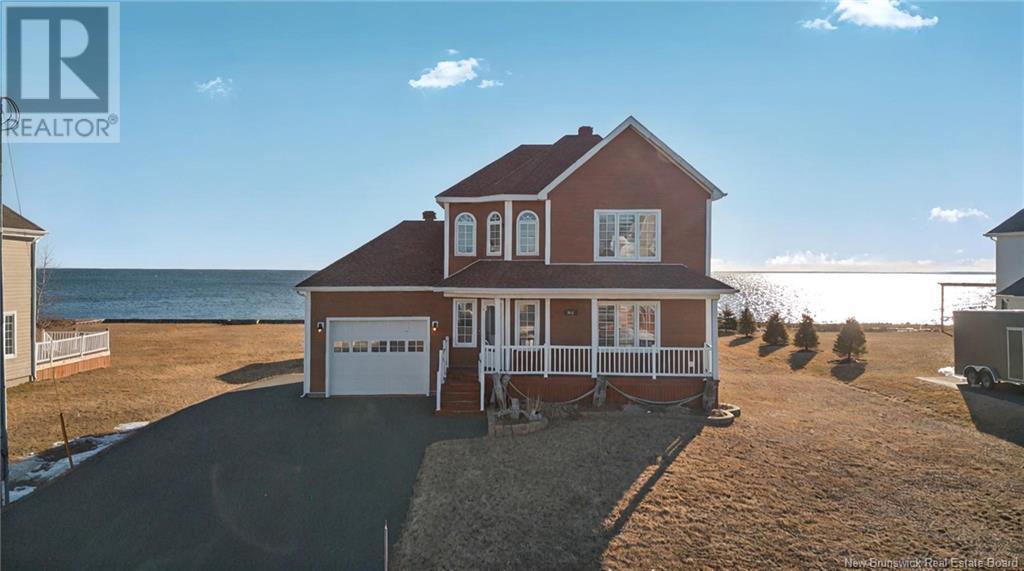9402 103 Street
Sexsmith, Alberta
Nestled in one of Sexsmith’s most sought-after neighbourhoods, Painted Sky. This executive two-storey home (built in 2014) invites you, where elegance meets comfort. A generous 6,052 sqft lot features a finished basement with ICF foundation for home efficancy, a triple attached garage with RV plug-in, and an 8×10 concrete-floored shed—perfect for hobbies or gear storage. Inside, discover a bright, open-concept layout with high ceilings, a kitchen island, pantry, quartz and stone countertops, vinyl plank flooring, gas fireplace, upper-level laundry, and walk-in closets. Best of all, central air for year-round comfort and the house is fibre-optic ready.But what truly makes this house special? The sunsets. These sellers will tell you they’re the hardest thing to leave behind— those prairie skies painted in breathtaking hues through every season. And it’s not just the sky that shines—Sexsmith itself is a vibrant, growing town of about 2,427 residents, celebrated for its rich grain-farming history. Heritage downtown with vintage train station and museum. Excellent early child care, schools and post-secondary all within walking distance. Seasonal farmer market and both summer and winter festivals. Families enjoy walking trails, playgrounds, a skate park, splash pad, ball diamonds, gymnastics, hockey arena, and a very active curling club. You will notice the welcoming community spirit right away. This home offers small-town charm with big-city convenience. Don’t miss out on a slice of prairie paradise—spectacular sunsets included! (id:60626)
Grassroots Realty Group Ltd.
8 Hickory Street W Unit# 302
Waterloo, Ontario
Move-in ready, beautiful 3-bedroom apartment in a prime location within walking distance to universities (Wilfrid Laurier, University of Waterloo, and Conestoga College Waterloo Campus) and close to all amenities: shopping, dining, public transit, parks, etc. It simply shows great, you are going to love it! The kitchen is large and open, and the stainless steel appliances make it look really nice and modern. It has its own laundryspace, and you can do your laundry while cooking. It has 3 bedrooms and 2 full bathrooms. The master bedroom has its own ensuite bathroom. The sellers are willing to negotiate and leave the existing furniture behind. If you are a university student looking for a mortgage helper, you can rent out the extra bedrooms. After a long day, you can sit back and relax with a cup of coffee or a good book on the ample balcony. Because it is a smaller high-rise building, it is not crowded; also, there is an exercise room for all the residents. Come and check it out, it won't last! (id:60626)
Red And White Realty Inc.
1911 - 35 Trailwood Drive
Mississauga, Ontario
Enjoy the best of urban living in this beautifully renovated corner unit in the heart of Mississauga, featuring 2 spacious bedrooms and 2 modern bathrooms, Great size living room and dining area in an open concept design ideal for entertaining and everyday living. Floor-to-ceiling windows provide a stunning, unobstructed south-east panoramic view, bathing the home in natural light. Freshly painted main living area for a bright and inviting atmosphere Updated kitchen with elegant granite countertops and stainless steel appliances Newer laminate flooring throughout for a contemporary feel Renovated main bathroom and a luxurious 4-piece ensuite in the primary bedroom Exceptional Building Amenities: Indoor pool for year-round relaxation Exercise room to support an active lifestyle And more additional amenities to enhance your living experience. Great location close to Saigon Park enjoy a one km trail, outdoor exercise equipment, public art, all major amenities shopping, dining, and entertainment options Convenient access to schools a wide variety of public, Catholic, and private schools nearby Worship options within easy reach Close to GO Train easy commuting for work or leisure. This unit is perfect for those seeking spacious, open-concept living, breathtaking views, and a lifestyle of convenience and comfort. (id:60626)
RE/MAX Realty Services Inc.
220 12085 228 Street
Maple Ridge, British Columbia
Welcome to the RIO; centrally located in the heart of Maple Ridge! This spacious & functional open concept 2 bedroom + Den + 2 full bathroom corner unit offers everything you need! The layout is perfect for family living & entertaining, featuring a large chef's kitchen with central island & stone counters leading into a separate dining & living room area. The two large bedrooms are conveniently separated from the living area in their own wing. This unit also offers a large Den (with window) that could be used as a 3rd bedroom if you desire. The massive windows & directional exposure conveniently allow for tons of natural light. Just minutes from shopping, all school levels, recreation, biking & hiking trails, restaurants & transit! Don't miss out! Bonus - 2 side x side parking stalls. (id:60626)
Evergreen West Realty
568 9th Avenue
Castlegar, British Columbia
Take time to discover this meticulously maintained and thoughtfully updated family home located in the heart of Castlegar’s desirable downtown residential community. With a charming open-concept interior, this home offers a warm and inviting atmosphere perfect for everyday living and entertaining. The main floor features three spacious bedrooms, each with generous proportions and a beautiful window schedule filling the home with natural light. Tasteful renovations throughout blend modern comfort with timeless style, while flexible storage options make organization a breeze. The lower-level in-law suite adds valuable versatility, consider generating rental income to offset ownership costs or reserve the option to accommodate extended family in their own private setting. Year-round comfort is assured with a high-efficiency natural gas furnace and central air conditioning, delivering affordable and reliable climate control. Step outside to enjoy a fully fenced yard which is safe and secure for children and pets and appreciate the handy storage shed, rear alley access with extra parking space and a sun-drenched deck perfect for relaxing or outdoor living. All these attractive home and property features are located just steps from parks, schools, transit, and shopping delivering the ultimate in convenience and community living. Don’t miss this opportunity to own a move-in ready, multi-functional home in one of Castlegar’s most sought-after neighborhoods. (id:60626)
Exp Realty
229 Chaparral Valley Drive Se
Calgary, Alberta
Welcome to Chaparral Valley! Close to Fishcreek Park and walking paths. This beautiful home is packed with value and won’t last long! You’ll love the fantastic curb appeal and the bright, open-concept layout.Step inside to a spacious living room that flows seamlessly into the kitchen, featuring a breakfast bar, stainless steel appliances, and a sunny dining nook—perfect for everyday living or entertaining. A convenient 2-piece bath completes the main level.Upstairs offers three generously sized bedrooms, including a master bedroom with a walk-in closet. You’ll also find a large 4-piece family bathroom with a relaxing corner soaker tub and separate shower. The fully finished basement adds even more living space with a large rec room, a fourth bedroom with its own 4-piece ensuite, laundry area, and plenty of storage. Enjoy summer evenings in your backyard oasis! A huge deck, covered pergola, and double detached garage make this home a BBQ lover’s dream. Located close to schools, parks, shopping, and public transit—this is the one you have been waiting for! (id:60626)
Real Broker
10 - 292 Laurier Avenue E
Ottawa, Ontario
Chic and Spacious! Discover the perfect blend of space, style, and convenience in this bright and exceptional 2-bedroom, 3-bathroom condo, an ideal alternative to high-rise living in the heart of vibrant Sandy Hill. Step into an inviting open-concept living and dining areas, where rich hardwood floors, large sunlit windows, and a cozy wood-burning fireplace create the perfect ambiance for both relaxing and entertaining. Neighbouring to this space, the beautifully renovated eat-in kitchen shines with ample cabinetry, counter space, and eye-catching windows that fill the room with natural light. For added convenience, a thoughtfully placed powder room adds convenience. Upstairs, the spacious primary bedroom features great closet space and a beautifully updated ensuite with a custom walk-in shower. The second bedroom, with its soaring ceiling, is perfect for a guest room, or home office, and an additional full bathroom provides extra privacy for those sharing the space. No more hauling laundry up and down stairs, this level also includes an in-unit laundry area. Access to a private outdoor deck with stunning city views creates a serene retreat in the heart of the city. Enjoy the best of downtown living with quick access to Ottawa U, the ByWard Market, scenic pathways, and amenities. With a dedicated storage locker, and parking, this condo offers practical perks alongside its undeniable appeal. (id:60626)
RE/MAX Absolute Walker Realty
4523 126 Av Nw
Edmonton, Alberta
Welcome to this NEW LEGALLY SUITED HOME in Homesteader! Are you looking for a home with a MORTGAGE HELPER? A home set up well for MULTI-GENERATIONAL LIVING? Or are you looking for a property to generate rental income? Look no further! The main floor features a BRIGHT OPEN LAYOUT with a modern kitchen, roomy dining space, and LARGE LIVING AREA. Upstairs, the HUGE PRIMARY BEDROOM boasts a 5-pce ensuite and a MASSIVE walk-in closet. Two more large bedrooms, a full 4-pce bath, and DEDICATED LAUNDRY round out the upper floor. The LEGAL SECONDARY SUITE in the basement is a major bonus, complete with a full kitchen, bedroom, 3-pce bath, rec room, and its own LAUNDRY. Top it off with a DOUBLE ATTACHED GARAGE and a great location close to schools, shopping, parks, and transit, ensuring strong tenant demand. Don’t miss this TURNKEY OPPORTUNITY for savvy investors looking to maximize rental income. (id:60626)
Professional Realty Group
9 Hull Wd
Spruce Grove, Alberta
Step inside this almost 2000sqft home in Hilldowns ! The main floor features a versatile main floor bedroom, mudroom, and a walk-through pantry. The bright and spacious open-concept layout seamlessly connects the kitchen, dining area, and living room, centred around a gorgeous feature wall with a cozy fireplace. Upstairs, unwind in the luxurious primary suite with a spa-inspired 5-piece ensuite, featuring a large tiled shower, dual sinks, and a walk-in closet, two additional bedrooms, a bonus room, a full 4-piece bathroom, and an upstairs laundry room. The basement, with its own side entrance, is ready for your personal touch and future development. Conveniently located near schools, shopping centers and only 15 minutes away from Edmonton! Fully landscaped, all appliances included, immediate possession available. Don't miss out on the opportunity to make this home yours. (id:60626)
Exp Realty
140 Markell Crescent
Cornwall, Ontario
Charming Bungalow Retreat with Modern Comforts & Spacious Living! Welcome to this beautifully maintained 2-car garage, 3-bedroom bungalow, located in a high-demand family neighbourhood, the perfect blend of functionality and style, nestled on a spacious lot and just a scenic drive from the waterfront, downtown Cornwall, highways and great schools. Outside, it features a large, partially fenced-in yard, perfect for pets or play, and you'll also enjoy entertaining on the generous deck surrounded by a lush green yard and a shed. An in-ground sprinkling system keeps the lawn lush and green. The brick-accented shed provides convenient outdoor storage. This home boasts an open-concept layout ideal for modern living and entertaining all within reach on one floor. Step inside to find gleaming hardwood floors, cathedral ceilings, and pot lights that create a bright and airy atmosphere. The cozy gas fireplace adds warmth to this inviting space, while the large breakfast area with Corian caps provides a sunny spot to start your day. The kitchen is well-equipped with plenty of custom cherry cupboards, stainless appliances, everything you need at your finger tips to elevate your living experience. The primary suite offers a relaxing retreat with a walk-in closet and a full private ensuite bathroom/jacuzzi tub. The main floor bathroom includes a practical vinyl insert for easy maintenance and ceramic tiles. The unfinished basement features a laundry area and ample potential for additional finished square footage. Whether you're looking to downsize or simply settle into a peaceful setting with room to grow, this charming bungalow offers endless possibilities. Additional highlights include: Roof replaced approx. 3 years ago, a Central vacuum system, Heat pump installed just 1 year ago (17k). Inground sparkling system -2000$ approx +/-. Pls allow 24 hrs irrevocable. (id:60626)
Century 21 Shield Realty Ltd.
5106 Lark Cr Nw
Edmonton, Alberta
Beautiful, Cozy & Spacious Total 4bed/3.5bath home available in the growing neighbourhood of KINGLET GARDENS. The Main level consists of a bright and open concept living room with Kitchen/dining room area. All STAINLESS STEEL APPLIANCES, Large sized walk through pantry coming from the door of the DOUBLE ATTACHED GARAGE and a half bath to complete this floor. On the upper level you will find a primary bedroom complete with an ensuite & a spacious walk in closet as well as 2 additional bedrooms, another full bathroom & the convenience of having laundry on this level. This home has many upgrades - AC, FENCED, LANDSCAPED, DECK with a privacy divider plus a side entrance to a FULLY FINISHED LEGAL BASEMENT SUITE.This home is situated close to all amenities such as bus stops, schools, shopping, restaurants, quick/easy access to Highway 16 & other major routes, walking trails, parks & close proximity to BIG LAKE which offers opportunities for kayaking, fishing, hiking &biking on Red Willow Trail System!! (id:60626)
Initia Real Estate
657 Baie
Beresford, New Brunswick
Discover the ultimate in coastal living with this exceptional home, set on an expansive lot with rare direct beach access and potential to launch small watercraft from your own beach. Whether its morning coffee with a sunrise view or unwinding at sunset, this stunning property offers a front-row seat to natures most beautiful momentsevery day feels like a getaway.Ideally located close to everythingschools, shops, restaurants, youll enjoy the perfect mix of tranquility and convenience. Inside, the home offers a bright, open-concept design ideal for both everyday living and entertaining. The kitchen features stainless steel appliances and crisp white cabinetry, flowing into a spacious dining area that opens directly to the backyard through patio doors. The cozy yet spacious living room is heated/cooled by a heat pump, making it a year-round retreat. Upstairs, youll find three large bedrooms and a spa-inspired full bath, complete with a jet tub and separate shower. The primary suite offers private access to the bathroom, creating a peaceful, personal retreat. The lower level is partially finished, offering a comfortable family room and a flexible recreation spaceideal for games, movie nights, or a home gym. Step outside and enjoy the beautiful exterior with CanExel siding, paved driveway, and expansive beachfront backyard. Bonus features include a practical storage / she shed a perfect spot for quiet relaxation. Home painted top to bottom 2024, move in ready! (id:60626)
Royal LePage Parkwood Realty














