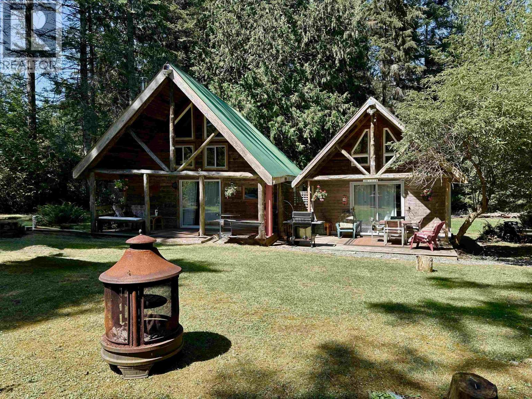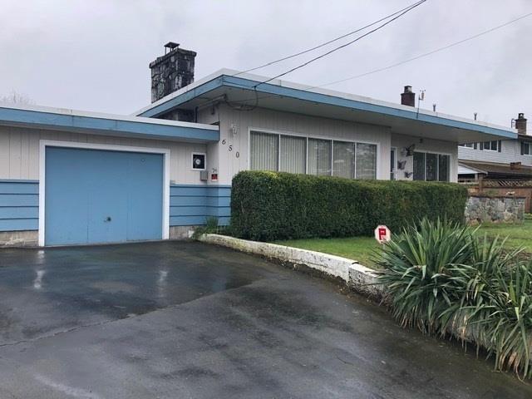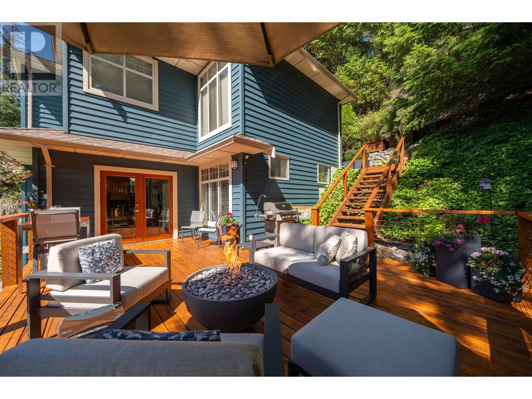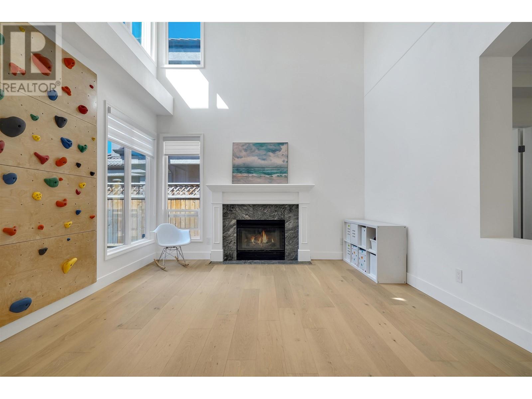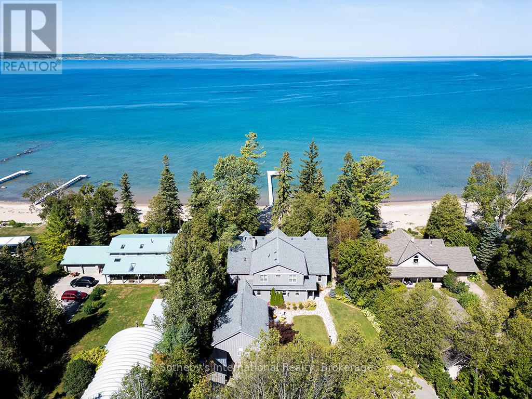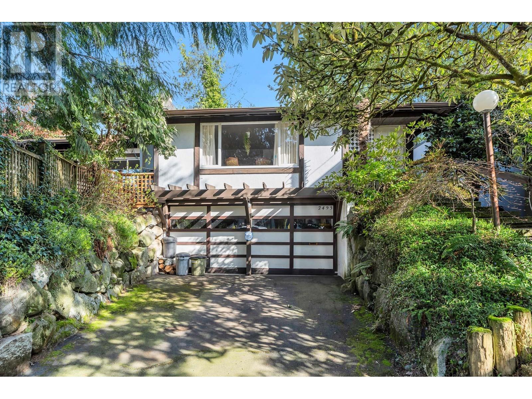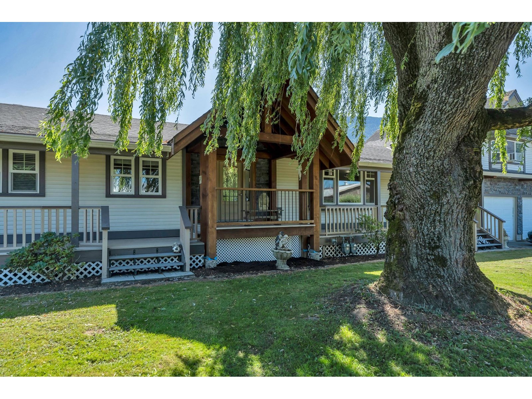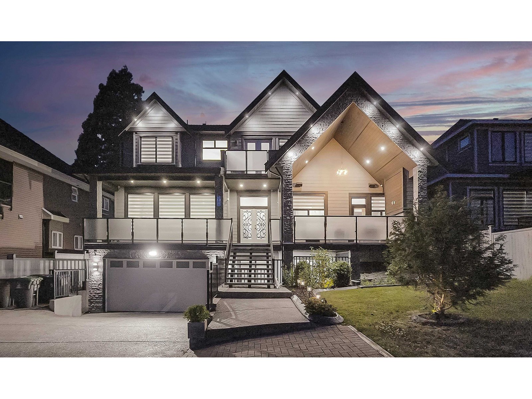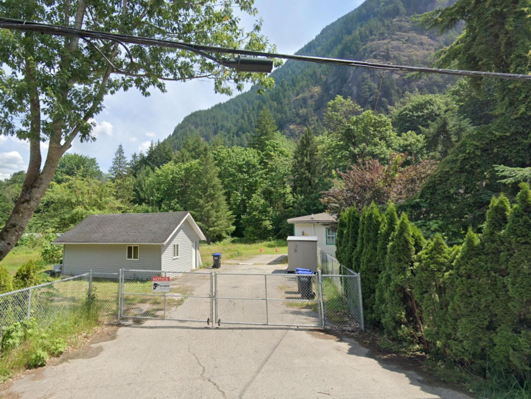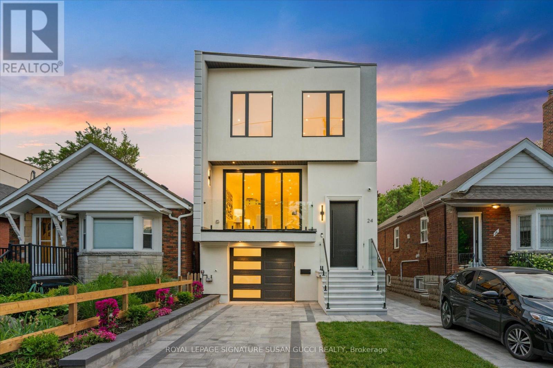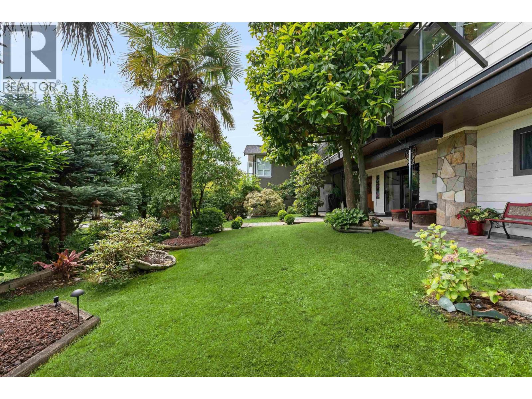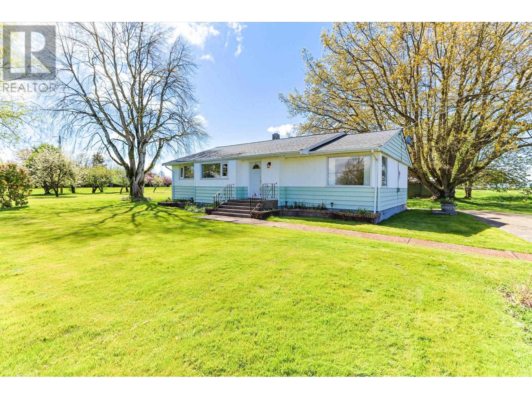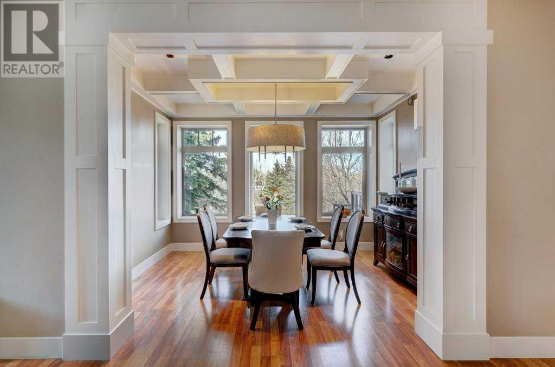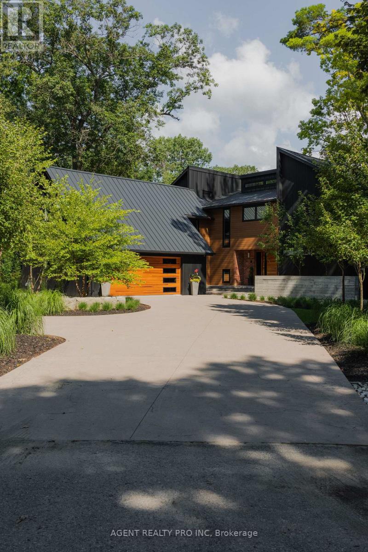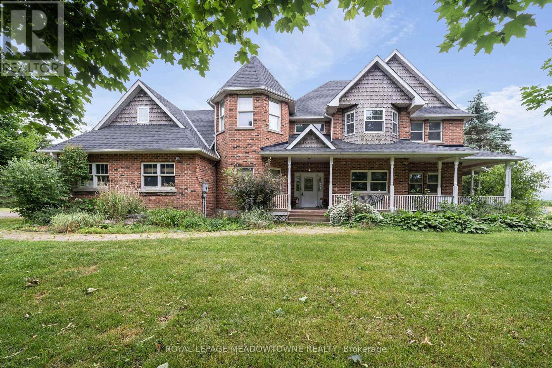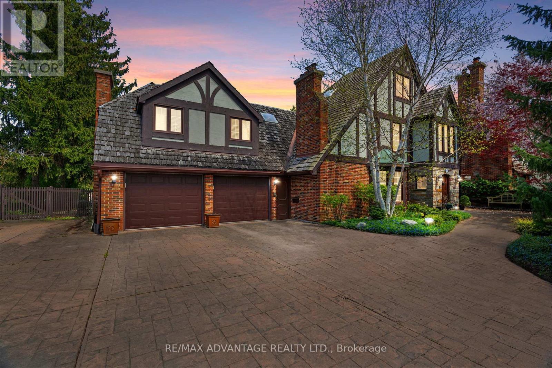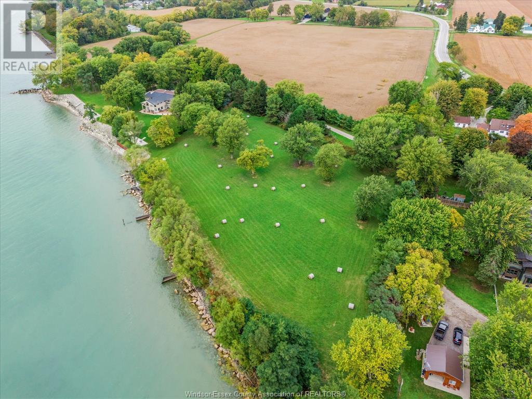Hornby 1175 Sollans Road
Other Islands, British Columbia
A rare find to own a piece of paradise with 2 INCOME GENERATING 5-STAR AirBNB accomm (with rental permit) Nestled in the serene beauty of Hornby, this enchanting property offers a blend of sustainable living with rustic charm & modern comforts perfect for your private get-away, ideal for homesteading or family compound, opportunity for a Yoga or Treatment Center, or Private Club/Resort. 9.61 acres of privacy & seclusion, while only moments away from popular beaches, hiking trails, parks, & amenities. Located on Sollans Road, the community hub, with 2 gated entrances &priv driveways lead to charming ranch-style home, 3 cottages, a 2400 sf versatile recreational building & lots of storage. Features: old-growth trees, fig, eucalyptus & fruit trees, gardens, plenty of entertaining areas/decks, fire pits, pathways, camping sites, pond and acres of untouched nature. Equipped with Starlink, in-ground fibre optic cable, 4 separate hydro meters, well-run septic, holding tanks, O/Hs, water well, citrines, RV +more. (id:60626)
Exp Realty
650 Clarke Road
Coquitlam, British Columbia
WEST COQUITLAM DEVELOPERS and INVESTORS - Currently zoned RT-1 and the Southwest Coquitlam Area Plan calls for medium density apartment. The lot totals approximately 9572 square feet. Conveniently located in the Burquitlam Lougheed Neighbourhood Plan. New developments are being built and are proposed all around this property. Near the Burquitlam Skytrain Station, bus, schools, SFU, parks and shopping. The home is still livable making this a great holding property for investors. Measurements are approximate, buyer to verify if important. Call today for an information package. (id:60626)
RE/MAX Sabre Realty Group
5780 Cranley Drive
West Vancouver, British Columbia
You must get inside this gorgeous home to appreciate it. Nestled on a private 12,056 sq. ft. lot, this Whistler-inspired 4-bed, 2.5-bath home offers nearly 3,000 sq. ft. of warm, inviting space. One owner, 27 yr. young home, impeccably maintained with many updates. Features include spacious open living areas, a river rock gas fireplace, and a media room, and separate formal dining rm. The kitchen and dining area open to a sunny 360 sq. ft. deck with a fire pit, perfect for entertaining. Upstairs, the primary suite boasts a spa-like ensuite (2022) and walk-in closet. Two bedrooms feature charming window seats, while the fourth can serve as a family room. A built-in office nook adds versatility. Radiant in-floor heating, tankless hot water, and an attached double garage enhance comfort. Backing onto Seaview Trail, this home offers privacy, natural beauty, and easy access to Eagle Harbour Beach, top schools, and parks-an ideal West Coast retreat. OPEN JULY 6TH SUN 2-4 PM (id:60626)
Macdonald Realty
1284 True North Road
Dysart Et Al, Ontario
Welcome to this Brand-New, Fully Furnished Custom-Built Masterpiece by Linwood Custom Homes, with Interiors Curated by Lakeshore Designs. Every Detail in this Exceptional 3,253ft Home Exudes Quality and Elegance, Featuring Four Spacious Bedrooms and 4.5 Bathrooms. Nestled on the Tranquil Shores of Drag Lake in Haliburton, the Property Boasts Breathtaking Lake Views from the Living room floor-to-ceiling windows. The Chefs Kitchen, Fully Equipped with Luxury Miele Appliances, is Designed to Inspire any Cook. This Fully Furnished Lakeside Retreat Comes with a Private Dock, Offering 150 feet of Clean Sandy/Rocky Shoreline with Southern Exposure On A 1 Acre Lot , Perfect for those in search of a Comfortable Year-Round Residence or Seasonal Getaway. Offered Completely Turnkey! Includes All Appliances & High End Furnishings, Tarion Warranty. (id:60626)
Homelife Excelsior Realty Inc.
RE/MAX Professionals North
3240 Westminster Highway
Richmond, British Columbia
Location on Apple map is wrong. Use google or check 2nd picture. Beautifully Renovated Home in the prestigious Terra Nova neighbourhood, this stunning two-level home offers the perfect blend of timeless charm and modern upgrades. Originally built in 1995, the property underwent renovation in late 2023, bringing a fresh and contemporary feel throughout. Featuring 5 Bedroom and 4 full Bath, this home provides ample space for growing families or those who love to entertain. The thoughtful layout ensures comfort and functionality across both levels. Enjoy the serene lifestyle with Terra Nova Rural Park just steps away and the convenience of Terra Nova Shopping Centre nearby. Families will also appreciate being only minutes from the highly-rated Spul´u´kwuks Elementary School. (id:60626)
Sutton Group-West Coast Realty (Surrey/120)
359352 Grey 15 Road
Meaford, Ontario
Luxury Waterfront Living. Enjoy the stunning views of Georgian Bay and breathtaking sunsets from this well appointed, private, custom built, 6 bedroom waterfront home located in the desirable village of Leith. Boasting a RARE, PRISTINE, SANDY, FAMILY FRIENDLY BEACHFRONT on Georgian Bay waterfront with an expansive dock, numerous decks, patios and swim spa surrounded by immaculate gardens. Designed to capture the waterfront views, no details were overlooked in this exquisite, beautifully renovated home featuring an open concept main level with vaulted ceilings, stone fireplace, hardwood floors, custom millwork throughout, gourmet kitchen, a remarkable four season sunroom and a private guest wing with recreational room. Only 2 hours North of Toronto, this will be your family and friends favourite destination for years to come. Your very own luxury, private waterfront retreat! (id:60626)
Sotheby's International Realty Canada
75 Strauss Road
Vaughan, Ontario
Stunning Designer Home on Premium Corner Lot in Thornhill Woods! Welcome to this highly desirable, detached family home nestled on a rare, oversized corner lot in the sought-after Thornhill Woods school zone. Thoughtfully upgraded with luxurious finishes and designer details throughout, this spacious residence is ideal for modern family living and elegant entertaining. The main floor features a bright, open-concept layout with formal living and dining areas, custom millwork home office, and a show-stopping chefs kitchen. Enjoy high-end stainless steel appliances, an oversized centre island with built-in table, custom cabinetry with built-in pantry, and stunning finishes that elevate every detail. Upstairs, discover five generous bedrooms, including a serene primary suite complete with walk-in closet and spa-inspired ensuite bath your own private retreat. The fully finished basement offers incredible versatility with a separate entrance, full kitchen, open-concept recreation space, and two additional bedrooms perfect for in-laws, extended family, or potential rental income. Step outside to enjoy your own private oasis: a beautifully landscaped, fully fenced backyard featuring mature trees, lush gardens, a spacious patio, and ample room to relax or entertain. Just steps to synagogues, top-rated schools, public transit, parks, trails, and more - this exceptional home is a rare find in one of Vaughan's most prestigious neighbourhoods. Truly turnkey with exquisite custom upgrades a perfect family home in a prime location! (id:60626)
Forest Hill Real Estate Inc.
2493 Haywood Avenue
West Vancouver, British Columbia
DUNDARAVE CHARACTER HOME! Located right in the heart of Dundarave Village, with amazing access to Ocean, Beaches, breathtaking Sea Wall Walk, shops, restaurants, bus and so much more. This home is prime for rejuvenation to your own wants, needs and standards. 3 bedroom, 2 bath home boasts a large bedroom down with it's own bath, ideal for extended family or whatever your needs. The bright southern frontage welcomes you into this 2163 Sq. ft. home. Schools are Irwin Park Elem/Pauline Johnson French Immersion/West Van High. Ideal yard for gardeners and relaxing on the front private south facing deck. (id:60626)
Homelife Benchmark Realty (Langley) Corp.
670 Bishopsgate Road Unit# 9
Paris, Ontario
OPEN HOUSE SUNDAY 2-4 PM. Total 6600 sq ft. on a 270 ft lot 1.3 Acre Luxurious Custom Home with Walkout Basement. Welcome to this stunning custom-built Bungalow combining elegance, comfort, and energy efficiency. Step into the grand foyer and enjoy an open-concept living space with soaring 12ft coffered ceilings, triple-pane windows, and a seamless walkout to a private covered deck. The chef-inspired kitchen features quartz countertops, dual sinks, built-in appliances, large island, and separate peninsula, perfect for entertaining. The spacious primary suite offers deck access, an ensuite with a 6'x6' walk-in shower, heated floors and bench, soaker tub, with double vanities. All Bedrooms has 10ft ceilings. All washrooms has heated floors included basement rough in, The walkout basement is ideal for future development, already studded with 9' ceilings, large windows, 3 glass French doors to the patio, and rough-ins for 2 bedrooms, 3 bathrooms, laundry, and kitchen. Built with an Insulated Concrete Form (ICF) foundation for superior efficiency. The large, pool-sized backyard is surrounded by mature trees, offering privacy and natural beauty. A triple-wide concrete driveway adds everyday convenience. 3 car garage, a second driveway. Frontage of 270 ft Includes: large Concrete driveway air exchanger, central vacuum, refrigerator, range hood, dishwasher, washer & dryer, on-demand water heater (owned), sump pump, Water softener, water treatment system, and remote garage opener. (id:60626)
RE/MAX Real Estate Centre Inc.
3850 Boundary Road, Yarrow
Yarrow, British Columbia
What An Estate! These ones rarely come available! 6.84 acre parcel - this compound offers a sprawling 3456 sq.ft. rancher with loft-style apartment. 3 large, bright kitchens, 5 bathrooms, 6 bedrooms & separate laundry. Park-quality landscaping with manicured lawns, ample fruit trees, a beauty pond and a fire pit. Lots of covered parking and workshop space between the 2 large detached shops 25'X50' and 20'X50' plus the horse barn which has 5 stalls and a tac room. Also included is 2 power and water hook ups for RVs. * PREC - Personal Real Estate Corporation (id:60626)
Pathway Executives Realty Inc.
5804 152nd Street
Surrey, British Columbia
Stunning custom-built home in the highly desirable Sullivan Station neighborhood.This pristine,virtually brand-new residence offers luxury and functionality with a gourmet kitchen, full wok kitchen, and walk-in pantry-perfect for the home chef. The main floor features a junior master suite and a spacious den, ideal for a home office or guest room. Step out to an expansive rear patio with vaulted ceiling, gas fireplace,private side entry, and beautiful views of Mount Baker. Upstairs features spacious bedrooms with designer finishes. The generous legal suite provides excellent rental income or multigenerational living options.Home Theater with full size wet bar. Walking distance to top-rated schools, shopping, restaurants, YMCA, parks, and transit. This home truly checks every box! (id:60626)
Homelife Benchmark Titus Realty
518 Kleinburg Summit Way
Vaughan, Ontario
Location* Location* Welcome to A Dream Home in the Most Prestigious Area Of Kleinburg***Gorgeous Corner lot with Approximately 5100sqft of Living space and Backing Onto Ravine. Bright home with 4 Bedrooms each with an ensuite bath and Walk-in Closet. Hardwood floors throughout. Gourmet kitchen with Breakfast area, Pot lights and WOLF Stainless Steel Appliances. Great room with Tray Ceiling and Gas fireplace. Living room with hardwood flooring and large windows. High ceilings on all 3 levels. Finished basement with 9ft ceiling and Rough -in Kitchen, Rec room, Bedroom, Full washroom, Laundry and Separate entrance. Primary bedroom with Ensuite bath that has Soaker Tub and Glass Shower. Conveniently located second level Laundry. Perfect Blend of Beautiful views and City life. Seeing is believing **EXTRAS** Excellent location close to all main amenities, highway, park, transit, school and trails. (id:60626)
Royal LePage Flower City Realty
19978 Beacon Road, Hope
Hope, British Columbia
This property offers the perfect blend of peaceful 1.43 acres, living with exciting future potential. Located in hope valley area, this land is ideally suited for future development, whether you're envisioning a community of modern townhouses or a collection of detached homes. With ample space and excellent access to amenities and newly established area, this property presents an exceptional opportunity for developers or investors looking to capitalize on the growing demand for residential properties in the area. For more better information contact City of Hope. Don't miss out on this rare chance to secure a prime piece of real estate with significant future growth potential. Property mostly flat with sizeable home that needs work. Outbuildings inch 20 x 24 structure shed with washroom. (id:60626)
Exp Realty Of Canada
24 Elmsdale Road
Toronto, Ontario
For the buyer who appreciates refined design and elevated living, welcome to 24 Elmsdale Rd: a one-of-a-kind architectural triumph where thoughtful creativity meets enduring craftsmanship.This executive residence stands apart with striking design elements rarely found elsewhere. From the moment you step inside, you're met with soaring floor-to-ceiling windows that bathe the home in natural light from morning to night even on the dullest of days. The space is artfully constructed around light, volume, and flow, with four open skylights on the second level pouring light through to the main floor a brilliant and intentional design choice that enhances connection across the homes two storeys.The main floor is a showpiece of sophisticated living and entertaining, anchored by a sleek chefs kitchen featuring a built-in wine rack, ample custom cabinetry, and an inspiring layout. Thoughtful touches like the second-level office nook provide a balance of form and function for modern living. Upstairs, you'll find four generously sized bedrooms, including a serene principal retreat with a spa-inspired ensuite a space designed to relax, restore, and rejuvenate.The fully legal lower-level suite offers unmatched versatility and style. With heated floors, oversized windows, a separate entrance and HVAC system, and a walkout to a private sitting area, its an ideal in-law suite, guest retreat, or luxurious mortgage helper perfect for multigenerational families or discerning investors. Located in a warm, established, and community-oriented neighbourhood where families put down roots for generations, 24 Elmsdale Rd is more than a home, it's a lifestyle choice for those who expect more. **OPEN HOUSE SATURDAY JULY 12 SUNDAY JULY 13, 2:00-4:00 PM** (id:60626)
Royal LePage Signature Susan Gucci Realty
140 E 8th Avenue
New Westminster, British Columbia
Rare Mid-Century Modern 5BR + den executive home in coveted Victory Heights with sweeping Fraser River & Mt. Baker views. Immaculately maintained, this 3,558 SF residence sits on an 8,635 SF lot with sun-drenched south-facing windows, a functional open layout, and exceptional indoor-outdoor flow. Enjoy a custom eat-in kitchen, light-filled solarium, 460 SF view deck, and a tranquil Mediterranean-inspired backyard oasis. Features include wood-burning fireplace, potential for a 2BR suite or laneway home, 2nd kitchen and generous entertaining areas. A truly unique property offering timeless design and future flexibility. Showings by appointment only-schedule your private tour today to experience the lifestyle this home offers. (id:60626)
Exp Realty
2584 Westham Island Road
Delta, British Columbia
WESTHAM ISLAND! Rare 3.19 acre parcel with well maintained rancher is country living at it's finest with a beautiful peaceful landscape and just a short 10 minute drive to downtown Ladner. The property features a pride of ownership 3 bedroom home with good sized rooms throughout, huge garden area, nice storage shed and backs onto a canal providing great irrigation. Delta Muncipality indicates that 2 homes can be built on the property the main residence being 330 sq. meters and an additional second home of 180 sq. meters ideal for the extended family. Truly an amazing lifestyle just moments from suburbia and all the other great amenities that Delta has to offer. (id:60626)
RE/MAX Real Estate Services
1308 21 Avenue Nw
Calgary, Alberta
OPEN HOUSE SUNDAY JULY 13, 2025 1:30-3:00PM. On 21st Ave., in the sought after location of Capitol Hill, there is a rare opportunity to buy a house right on Confed Park. This custom family home, on a 50-foot-wide lot, has finally come on the market. You will first be struck by the coziness of the south-facing covered porch with swing, all screened for privacy by a tall evergreen. The entryway immediately presents a sweeping view through this thoughtfully designed home to the out of doors. To the left is a good-sized flex room with large windows facing the sunny porch. In every room there are banks of windows with panoramic views of Confed. The open-plan living room features a two-sided fireplace with custom cabinetry and stairway curving to the upper floor. The adjacent dining room has more spectacular views with a stunning coffered ceiling. Open to the living area is a spacious cooks’ kitchen with island, eating bar and direct access to the back decks. There’s a gas range and double wall ovens. A large pantry with standing freezer accesses the mudroom. The mudroom features built-in drawers, lockers and another large closet. This incredibly practical space is accessed from the garage making grocery delivery to the kitchen convenient. The second floor hosts the Master bedroom and two additional rooms with ensuites. One of these bedrooms is a Flames fan dream with a kids’ cave .Both have built-in window seating with drawers, and bookshelves. This floor also hosts a dream laundry with a pass-through to the Master walk-in closet. The landing has a built-in office nook/library tucked into the eaves of one of the many dormer windows. The Master is immense, featuring a seating area and floor to ceiling windows with incredible views of the Park and Nose Hill beyond. The huge walk-in closet, with skylight, is complete with drawers, shelves and hanging space. The large ensuite has vessel sinks, jetted tub, steam shower with double showerheads, vanity and private water clos et with bidet. The light-filled finished basement space (735 ft.²) has direct walk-up access to the backyard and hot tub. There’s room for several entertainment zones - a media area, play space and gym. There is a sizable bedroom, with built-in desk and large window adjacent to a three-piece bath. This floor’s area also has 440 ft.² of storage with roughed-in plumbing for a brewing hobbyist. The large private backyard, beyond the three-tiered deck, offers ample level lawn space and direct access to the park. This Park is a premier recreational area with multiuse pathways, playgrounds, ball diamonds and picnic areas. In the winter, cross-country ski trails, multiple tobogganing hills and two outdoor rinks are nearby. The area has quality schools including French Immersion, quick access to SAIT/LRT, Jubilee Auditorium, North Hill Centre, 20-minute walk to dynamic Kensington and 25-minute walk to downtown. This home is customized for your family and the location unrivaled. (id:60626)
Houston Realty.ca
45 Blackburn Crescent
Middlesex Centre, Ontario
Welcome to 45 Blackburn Cres, overlooking the Kilworth flats and Thames River. 6000sqft of professionally designed space finished to the last detail, it looks and feels like his has been pulled out of a magazine. Every square inch of the home is magnificent work of art. Pulling up to property you are greeted with a pristine landscaped yard and a double waterfall that makes you feel like you have arrived. The solid walnut and steel door, gives you a glimpse of what you are in for. Stepping in the foyer you're greeted by a large sunken dining and living room. The Family room offers a natural fireplace with built-in furniture acting as pieces of art. The kitchen equipped appliances from wolf, Dacor, Miele. Custom Matte black cabinetry with Walnut cues, back lit features and auto open and close hardware is just special. The counters and island is wrapped in porcelain done with quality rarely seen. The living room with 70 inch fireplace and feature wall, a bar area with a solid walnut table, and a wet bar, fridge and Miele coffee station, topped off with a back lit quartzite counter top. The second floor hosts cathedral ceilings throughout; 4 bedrooms with custom built in furniture, a sitting room possible fifth bedroom, an office and a 490sqft Bonus room used as an art studio. The Primary bathroom has a 12ft double sink vanity, whirlpool soaker tub, zero barrier shower with huge 3 by 9ft tiles and a sauna, with custom mirrors, lighting and feature tiled wall is a piece of art. The bedroom has custom designed furniture with lighting features and large walk in with island and immense amount of storage. The sliding door leads to a balcony that overlooks the back yard; a 18 by 54 ft wide deck with hot tub, a large 45 by 72ft sport court, fire pit area and manicured back yard. The basement offers a Theater, Gym bonus room. 1500sf garage, Too much to mention please watch the video to appreciate all of it, or better yet, call now for a private viewing. (id:60626)
Agent Realty Pro Inc
24 Tedley Boulevard
Brantford, Ontario
Welcome home to 24 Tedley Blvd., Brantford. First time being offered! And the only River Rock Construction home in the highly desired Valley Estates subdivision. A sprawling bungaloft on 0.80 acres with oversized 3 car garage (room for a hoist) + shed with garage door and power, high roof pitch, professionally landscaped grounds and a backyard meant for entertaining with covered outdoor kitchen, heated salt water pool and hot tub steps from the primary bedroom. Enter through your beautiful stamped concrete walkway (2020) to a main level overlooked by a balcony on the 2nd storey. Winding staircase, cathedral 18ft ceilings (10ft on main level with 8ft doors), upgraded trim package with wainscoting and accent walls, and a dry stack fireplace with Douglas fir mantel. Open concept to your chefs kitchen with walk in pantry, high end appliances and built ins. Entertain in your separate dining room with coffered ceilings. Find privacy with your remote blinds. 4 different access points to the backyard with outdoor kitchen and Coyote built in BBQ, electric griddle, outdoor fridge covered with a louvered pergola. Or walk out of your main level primary bedroom just steps to sunken hot tub (2019) and stay warm this winter! Primary bedroom also has large ensuite with heated floors and walk-in closet with island (2024). Or take a step back from the pool and get out of the sun at your concrete pad 12x 20ft cabana (has hydro). A backyard ready for your furry friends fully fenced with rod iron fencing. Upstairs find 3 more sizeable bedrooms, one with walk in closet and ensuite and another full bath as well. In the basement continue entertaining your friends and family with your wet bar overlooking pool table, and steps from a theatre room space with gas fireplace. Also a sizeable bedroom with ensuite privilege here. An additional crafts room and gym in the basement as well. Approx 6000sq ft of finished living space for you to enjoy and a total of 4+1 beds and 4.5 baths. Book today! (id:60626)
RE/MAX Twin City Realty Inc
29 Park Road
Simcoe, Ontario
Located on the outskirts of Simcoe in Norfolk County, this exceptional industrial property presents an unparalleled opportunity for businesses seeking space in a growing community. Boasting approximately 11,700 sq. ft. of MG-zoned industrial space on a generous 3-acre lot, this versatile property is ideal for a wide range of uses. The building features varied clear heights ranging from 9 to 15 feet, expansive spans, and a truck-level shipping door for efficient operations. Recent updates include a newer flat roof and two rooftop HVAC units installed in 2021, ensuring reliability and comfort. Simcoe, Ontario, serves as a commercial hub of Norfolk County, offering a strategic location with access to major highways and proximity to thriving agricultural and manufacturing sectors. With its business-friendly environment, skilled workforce, and vibrant community, Simcoe is an excellent choice for businesses looking to expand or establish themselves in Southern Ontario. Don't miss this opportunity to invest in a prime industrial/commercial space with endless potential. (id:60626)
Royal LePage Action Realty
692 5 Concession W
Hamilton, Ontario
Welcome to your dream country retreat in desirable Rural Flamborougha rare opportunity to own over 22 acres of beautiful land featuring a 2,600 sq ft custom-built home, a 4,500 sq ft commercial-grade shop, and your own private oasis complete with a saltwater propane-heated pool and hot tub. The home boasts a bright eat-in kitchen with abundant cabinetry, a functional island, and walkout to the deckperfect for indoor-outdoor living. The main floor offers hardwood flooring throughout, a formal dining area, a cozy family room with a wood-burning fireplace, a dedicated office, powder room, and mudroom. Upstairs, youll find four generous bedrooms, including a spacious primary suite with a walk-in closet, separate sitting area (ideal as a second office), and a luxurious 5-piece ensuite. The partially finished basement includes laundry, sump pump, and a convenient walk-up to the backyardgreat for in-law potential. The massive shop is ideal for entrepreneurs, currently set up for a fixture business and features in-floor and forced-air heating, an office, bathroom, 200 amp service, its own well and septic, and large overhead doors with direct road access. Zoned A2 with special exception, this is a truly unique property offering both lifestyle and business potential in one incredible package. (id:60626)
Royal LePage Meadowtowne Realty
7 Squire Court
Waterloo, Ontario
Opportunity to own a distinctive, expansive double-wide 5-acre lot located at 7 Squire Court, Waterloo, tucked away in a serene cul-de-sac within one of Waterloo’s most sought-after communities. This exceptional property, the only one of its size currently available in the city, offers unmatched privacy and tranquility. With 275 feet of frontage, this expansive lot also presents significant redevelopment potential, including the possibility of severance with a minor variance approval from the City, providing ample opportunity for future growth or custom projects. The outdoor amenities include an inviting in-ground pool (note: pool requires a new liner), complemented by a pool house equipped with a convenient prep kitchen and bathroom (no stove). Additionally, the property features a versatile tennis/pickleball court and acres of secluded woodlands perfect for exploration and relaxation. Ample parking accommodates up to 10 cars, ideal for hosting memorable gatherings and poolside celebrations. The home itself is thoughtfully designed, offering panoramic vistas of the lush surrounding landscape. Boasting 5 bedrooms—three notably spacious—alongside 4 bathrooms, the house features numerous areas thoughtfully arranged for entertaining and relaxation. Recent upgrades include the addition of two basement egress windows, significantly enhancing natural light and safety. Positioned just steps from the Walter Bean Grand River Trail, offering 9.8 km of picturesque paved trails along the Grand River, and in close proximity to the prestigious Grey Silo Golf Course, this prime location provides an exceptional balance between peaceful seclusion and easy access to recreational amenities. Don't miss this unique opportunity to secure your dream estate in one of Waterloo's most desirable areas. (id:60626)
Shaw Realty Group Inc. - Brokerage 2
1510 Ryersie Road
London North, Ontario
One-of-a-Kind Tudor Retreat in the Heart of North London known as the Exclusive Pill Hill Enclave. Step into elegance with this timeless residence nestled on a sprawling 1/2 Acre Private Treed Lot boasting a 100 foot frontage. The rich Architectural details commands attention from the moment you arrive. Inside, luxury meets function as you're welcomed by the Grand Italian-tiled-in-lay foyer flanked by an elegant formal living room, fireplace & beveled French doors for privacy. On the other side a lengthy formal dining area that extends to accommodate more than 20 seated guests accessing a rare lush English Private Courtyard and the Chef's Gourmet Kitchen. The Great Room with soaring 14 ft ceilings, walls of terraced doors & valances flood this space with natural light overlooking the picturesque green space and Olympic sized pool while maintaining privacy surrounded by 100 ft trees. This amazing extension is uniquely large, though cozy, where families gel. Indulge in the Primary Suite with an abundance of closet space, cedar lined hot tub room with spiral exterior staircase off of the expansive balcony to the lower terrace and pool. A unique third floor Parents Retreat is part of this Private Suite. The generously sized 4 + 1 Bdrms have their own En-suites/large walk in closets. Outside, escape to your resort-like oasis: inground pool, change area, washroom, hot tub, & tranquil pond flanked by multi stone terraces offer the ultimate in outdoor living & entertaining. The lower level features a home theatre with high ceilings / games room, gym area, separate quarters for visitors, in-laws, or a live in nanny with direct access from the oversized garage. This residence boasts the historic charm of yesteryear with the rare blend of modern function, classic design and ready for you to make it your own home. Stroll to Western University, LHSC Hospitals and Heritage Parks + Trails down the street. 5 mins to Masonville Place / 7 mins to Downtown London. Rare Find. (id:60626)
RE/MAX Advantage Realty Ltd.
V/l Martin Lane
Harrow, Ontario
Incredible once in a lifetime opportunity to own a spectacular 5 acre waterfront property on Erie. Nearly 500 ft of well protected shoreline! Breathtaking views, mature trees, shelter belt, wall drained and gentle banked slope to armour stone shoreline protection. Just off County Rd. 50 in the heart of wine country on it's own quiet private laneway. Minutes to Colchester Marina, beaches, parks, rural markets and only 30 minutes to Windsor, Ontario. Contact L/S for details. (id:60626)
RE/MAX Preferred Realty Ltd. - 588

