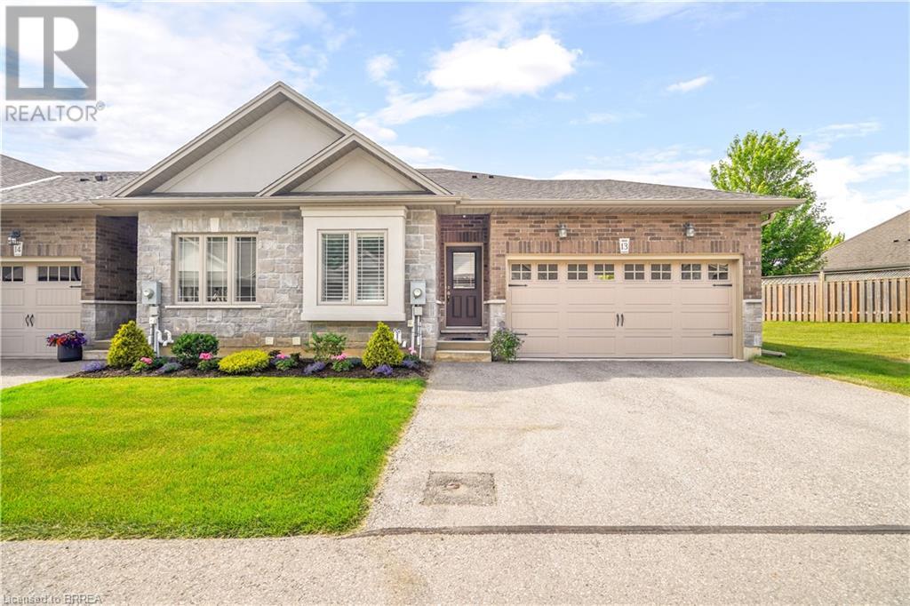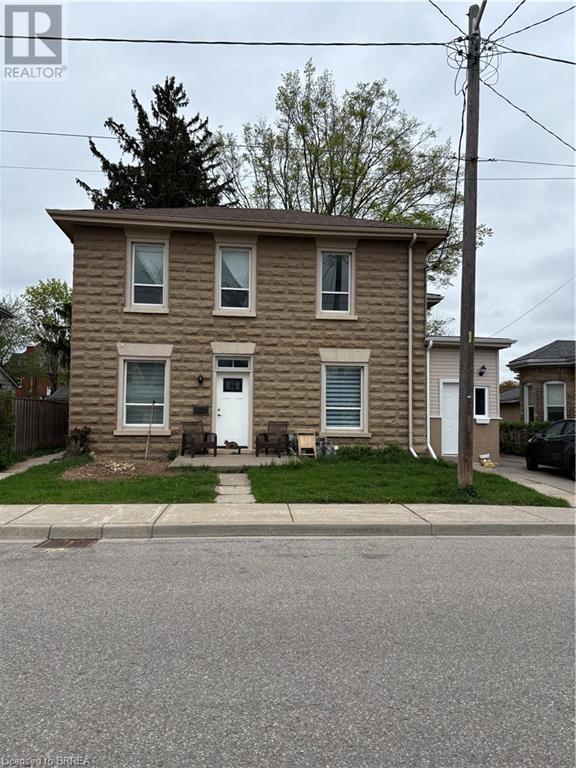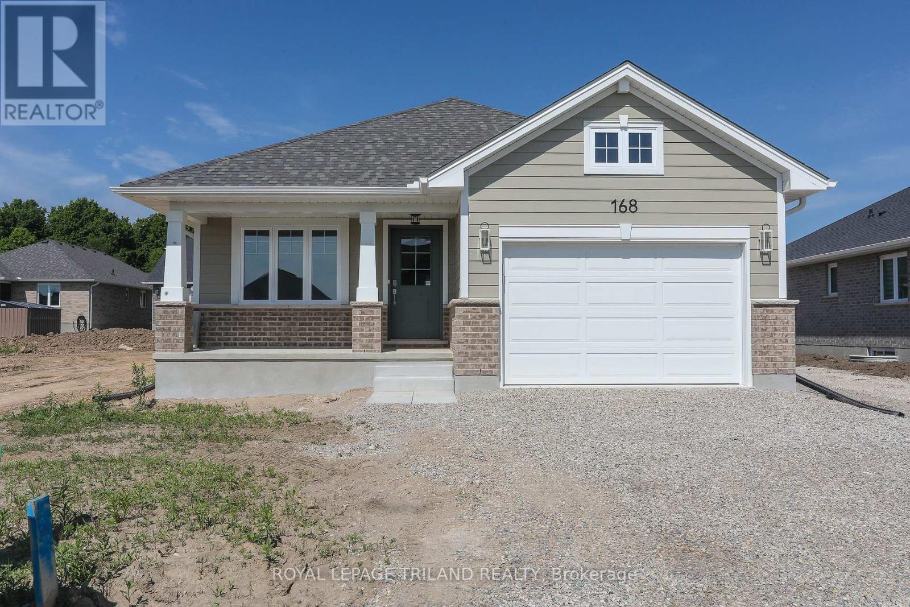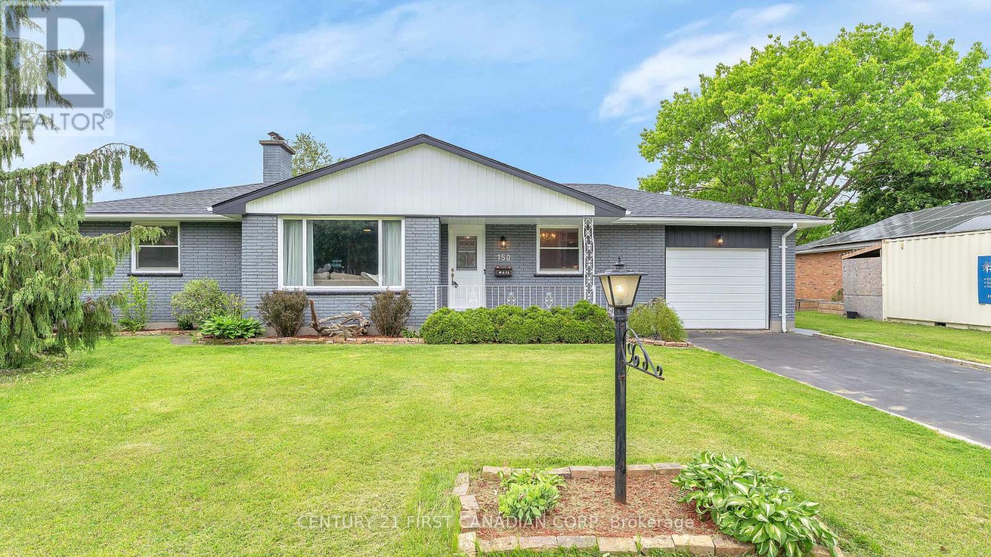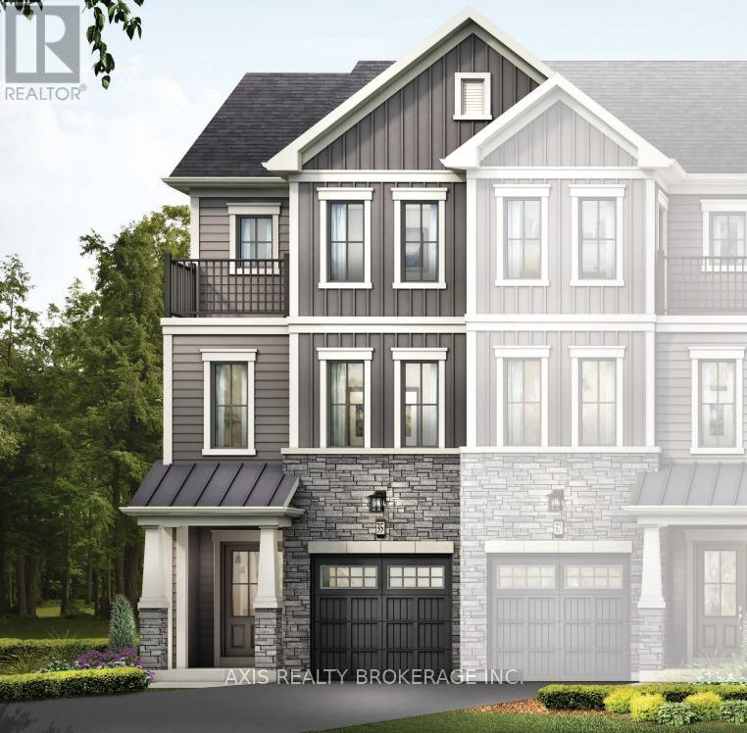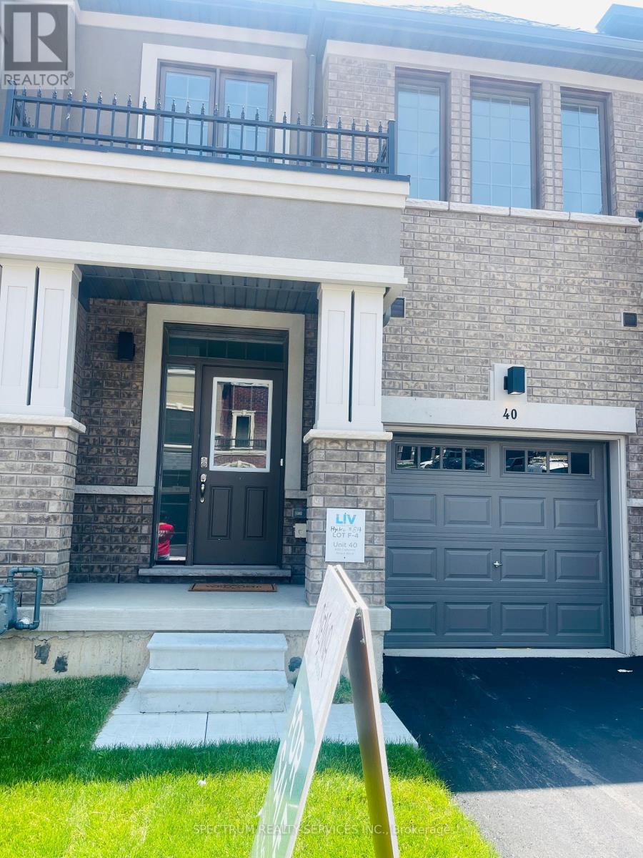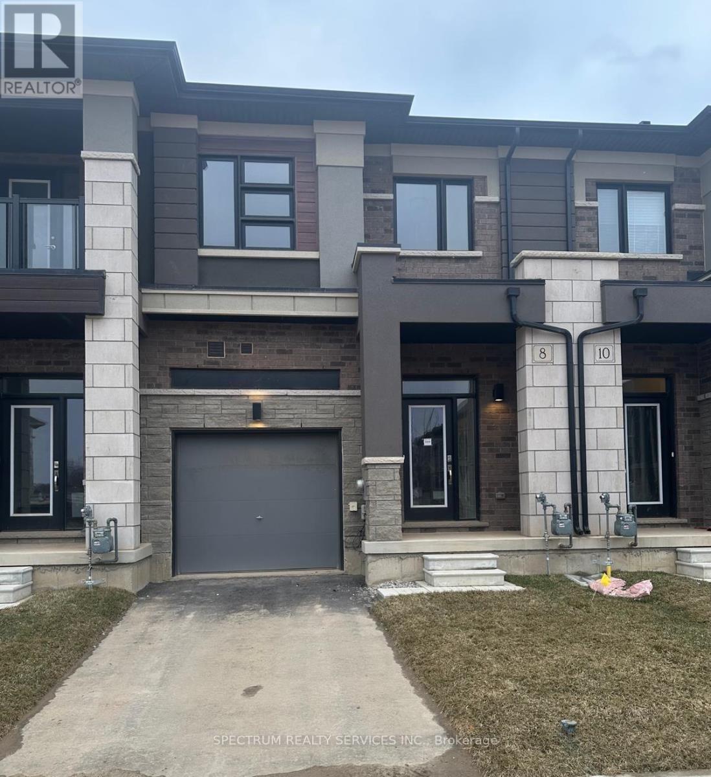28 Lyndhurst Street
Brantford, Ontario
Welcome to 28 Lyndhurst Street A Move-In Ready Gem in the Heart of Brantford! This beautifully maintained 3 bedroom, 2 bathroom home is centrally located, offering easy access to schools, amenities, and Highway 403, perfect for commuters and first time homeowners or those looking to downsize. Step inside to find a bright and airy main floor with a functional open-concept layout. Enjoy the convenience of two entrances from the welcoming front deck or the side entry into the kitchen. The living and dining area is filled with natural light, complemented by neutral decor throughout. Two bedrooms and a 3-piece bath complete the main level. Downstairs, you'll love the spacious family room, ideal for cozy movie nights or entertaining guests. The lower level also features a large third bedroom, an updated 4-piece bathroom, and a dedicated laundry area. The backyard is beautifully landscaped and features a patio thats perfect for summer BBQs, morning coffee, or relaxing after a long day. To complete this home is a detached garage providing extra storage or a great workshop space! This home has been lovingly cared for and is truly move-in ready. Contact your Realtor today to book a private viewing! (id:60626)
Real Broker Ontario Ltd.
194 Donly Drive S Unit# 13
Simcoe, Ontario
A Beautiful End Unit Condo! Pride of ownership shines in this immaculate end-unit condo that’s loaded with upgrades and sure to impress with a double garage, brick and stone exterior, and featuring a gorgeous kitchen that has a large island with a breakfast bar and pendant lighting over the island, granite countertops, tile backsplash, soft-close drawers and cupboards, under-cabinet lighting, and its open to the bright and spacious living room for entertaining with a cozy gas fireplace, pot lighting, modern flooring, and a door leading out to the private deck in the backyard space. You’ll notice numerous upgrades throughout this stunning condo such as a tray ceiling, crown moulding, pot lighting, maple kitchen cupboards, central vacuum, a BBQ gas line, custom California shutters, upgraded flooring throughout, a phantom screen on the back door, granite countertops, a water softener, extra windows in the basement, and so much more. The generous-sized master bedroom enjoys a walk-in closet with a pocket door that allows ensuite privilege to the pristine main floor bathroom that has tile flooring, a granite counter on the vanity, and a walk-in tiled shower with sliding glass doors. The guest bedroom and a convenient main floor laundry room complete the main level. Let’s head downstairs to the finished basement where you’ll find a comfy recreation room, a 3rd bedroom for when guests need to stay the night, a 4pc. bathroom that has a tiled shower and a jetted tub, an area that would make a perfect office, a den, and plenty of storage space. You can relax on the deck in the backyard space and enjoy all the extra space that is at the side of the unit. An exceptional condo that’s tucked away on a quiet street in a great neighbourhood and close to all amenities. Book a private viewing today. (id:60626)
RE/MAX Twin City Realty Inc
RE/MAX Twin City Realty Inc.
54 Victoria Street
Brantford, Ontario
East Ward centrally located Triplex. Unit #1-3 bedroom; Unit #2-2 bedroom, Unit #3-1 bedroom. Tenants pay their own utilities; owner pays water. Ideal for investors or live in one unit and rent out the other two. All water heaters owned. 3 bedroom unit is vacant. (id:60626)
Royal LePage Action Realty
53 Abeles Avenue
Paris, Ontario
Welcome to 53 Abeles Ave — a beautifully maintained and thoughtfully updated family home, perfectly situated on a quiet street in one of Paris’s most desirable neighbourhoods. Just a short walk to top-rated schools, scenic parks, and major amenities, this property offers the ideal blend of comfort, convenience, and community. Inside, you'll find a bright, open-concept layout filled with natural light. The spacious living and dining areas flow seamlessly into an updated kitchen, complete with modern cabinetry, generous counter space, and modern finishes—perfect for everyday living and entertaining. The refreshed lower level offers exceptional versatility, featuring a separate entrance, ample storage, and in-law suite potential—ideal for extended family, guests, or a home office setup. Step outside to a private, fully fenced backyard, designed for family fun and relaxation. Enjoy summer days on the deck, around the above-ground pool, or watching the kids play on the included play set. Additional features include an attached garage and private driveway, offering plenty of parking and extra storage. This home combines modern updates with practical, family-friendly features—all in a quiet, highly sought-after neighbourhood. Don’t miss your chance to make it yours! (id:60626)
Royal LePage Brant Realty
168 Renaissance Drive
St. Thomas, Ontario
Located in Harvest Run is the Glenwood model. Built by Doug Tarry Homes with a 1.5 car garage and covered porch has 1276 square feet of finished living space planned with you in mind. This home features all main floor living with 2 bedrooms, 2 baths, vaulted ceilings in the great room, open concept kitchen with quartz countertop, island breakfast bar, walk-in pantry, laundry closet, luxury vinyl plank flooring throughout, and carpeted bedrooms. The primary bedroom features a walk-in closet, linen closet and 4pc ensuite. The spacious lower level awaits your creative touch for potential expansion. Not only are Doug Tarry Homes Energy Star Certified, High Performance and Net Zero Ready but Doug Tarry is making it even easier to own your first home. Reach out for more informations on the First Time Home Buyer Promotion! Welcome Home! (id:60626)
Royal LePage Triland Realty
150 Rutherford Avenue
Aylmer, Ontario
Welcome to your dream home nestled in the vibrant, family-friendly Aylmer! Newly listed and ready for its next owner, this bungalow has so much to offer including in-law suite potential in the lower level and a very generous lot featuring 90-foot frontage!! As you step inside, embrace the ambiance of the spacious family room which flows seamlessly into the updated kitchen/dining area. The main level also features three generously sized bedrooms, highlighted by the primary bedroom with dual closets. For those requiring additional space, the lower level presents a world of possibilities with its separate entrance through the attached garage. This level houses a secondary kitchen, a cozy family room, another full bathroom, a dedicated office space, potential bedrooms and plenty of storage solutions. Considering an in-law suite? This layout ensures privacy and independence for multi-generational living. From the kitchen, walk out the sliding doors to the sprawling backyard, once outdoors, you will revel in leisure and entertainment with a new hot tub and a fantastic seating area shaded under a picturesque gazebo. This is the backyard that dreams are made of! Centrally located, your new home is within walking distance to highly recommended elementary and high schools, Lions Park, and all of the daily conveniences to make life easy. Envision your life here, where every box is checked, ensuring a blend of comfort, convenience, and charm. (id:60626)
Century 21 First Canadian Corp
29 Mcguiness Drive
Brantford, Ontario
This spacious and beautifully updated 3+2 bedroom home is much larger than it appears! The main level features an open-concept layout, where the kitchen flows seamlessly into the dining and living areas perfect for entertaining or family living. This home has been renovated within the past 7 years, including a cozy built-in fireplace added in 2023. The eat-in kitchen boasts newer soft-close cabinetry, custom lighting, a new dishwasher, and modern finishes throughout. A renovated 5-piece bathroom offers double sinks, a glass-enclosed shower/tub combo, and direct access to the primary bedroom. Upstairs, you'll find three generously sized bedrooms, with the primary offering double closets. The fully finished lower level provides an incredible amount of space and flexibility. A large recreation room, currently used as a play and craft area, has the potential to be converted into a sixth bedroom while still maintaining hobby space. A second rec room leads to two additional well-sized bedrooms and an updated 3-piece bathroom. The laundry room, complete with a newer washer and dryer (2021), offers additional storage options. Step outside into the fully fenced backyard, where you'll find a newly installed gazebo, a deck perfect for relaxing or entertaining, and a gas BBQ hookup. The garage adds even more value with a loft for extra storage. Additional features and updates include Ethernet wiring, a new roof (2015), furnace (2020), and new front windows (installed February 2025). Located close to great schools and all major amenities, this home also benefits from exciting future development near by a brand-new community park is scheduled to open in 2026 on Shellards Lane, featuring a skate park, disc golf, basketball courts, splash pad, soccer field, and cricket pitch. This is a fantastic opportunity to own a move-in-ready home in a growing, family-friendly neighborhood! Home inspection dated April 15th, 2025 available for review. (id:60626)
RE/MAX Twin City Realty Inc.
29 Mcguiness Drive
Brantford, Ontario
This spacious and beautifully updated 3+2 bedroom home is much larger than it appears! The main level features an open-concept layout, where the kitchen flows seamlessly into the dining and living areas—perfect for entertaining or family living. This home has been renovated within the past 7 years, including a cozy built-in fireplace added in 2023. The eat-in kitchen boasts newer soft-close cabinetry, custom lighting, a new dishwasher, and modern finishes throughout. A renovated 5-piece bathroom offers double sinks, a glass-enclosed shower/tub combo, and direct access to the primary bedroom. Upstairs, you’ll find three generously sized bedrooms, with the primary offering double closets. The fully finished lower level provides an incredible amount of space and flexibility. A large recreation room, currently used as a play and craft area, has the potential to be converted into a sixth bedroom while still maintaining hobby space. A second rec room leads to two additional well-sized bedrooms and an updated 3-piece bathroom. The laundry room, complete with a newer washer and dryer (2021), offers additional storage options. Step outside into the fully fenced backyard, where you’ll find a newly installed gazebo, a deck perfect for relaxing or entertaining, and a gas BBQ hookup. The garage adds even more value with a loft for extra storage. Additional features and updates include Ethernet wiring, a new roof (2015), furnace (2020), and new front windows (installed February 2025). Located close to great schools and all major amenities, this home also benefits from exciting future development nearby—a brand-new community park is scheduled to open in 2026 on Shellards Lane, featuring a skate park, disc golf, basketball courts, splash pad, soccer field, and cricket pitch. This is a fantastic opportunity to own a move-in-ready home in a growing, family-friendly neighborhood! Home inspection dated April 15th, 2025 available for review. (id:60626)
RE/MAX Twin City Realty Inc
32 Hine Road
Brantford, Ontario
Welcome to 32 Hine Road, an Assignment Sale, a stunning end-unit freehold townhouse in West Brant! This home offers the space and feel of a semi-detached home, perfect for growing families or first-time buyers. Main Floor with laundry, furnace room, direct access to the garage, and backyard. The second floor features open-concept living with a spacious dining room, upgraded kitchen, and living room with access to a private deck ideal for entertaining or relaxing in the sun. Third floor, discover three large bedrooms, including an oversized corner primary treat with a spa-like bathroom. Conveniently located near schools, a plaza, walking trails, and parks. This home offers endless possibilities for you and your family! (id:60626)
Axis Realty Brokerage Inc.
40 - 620 Colborne Street
Brantford, Ontario
Welcome To Brand New Two-Storey Townhouse In New Subdivision Of West Brant. Close To Nature And Other Amenities. This Home Features Living, Dining And Three Bedrooms On Second Floor, Upgrades Include $30,806. Appliances Included. (id:60626)
Spectrum Realty Services Inc.
8 Dennis Avenue
Brantford, Ontario
Discover Your Townhome With 3 Bedrooms, 2.5 Baths, Laminated Flooring & 9 Foot Ceilings On Main Floor, Modern Oak Stairs, 2nd Floor Laundry. Comes with over $16K In Upgrades, Included In Listing Price. See Floor Plan In Attachments. (id:60626)
Spectrum Realty Services Inc.
360 West Street
Brantford, Ontario
Fully Renovated Bungalow with Basement Apartment -Move-In Ready! Professionally renovated with quality craftsmanship, featuring a separate entrance to a 2-bedroom basement apartment ideal for multigenerational living or rental income. This open concept carpet-free home offers new windows and doors, new flooring, updated HVAC ducting and plumbing, brand-new kitchens and bathrooms, brand new Samsung and LG appliances, and separate laundry facilities on both levels. Pot lights and large windows provide bright, modern living spaces. Generous lot with ample Parking for 7+ vehicles. Centrally located near schools, transit, shopping, and major highways. The property is zoned IC (Intensification Corridor Zone) allowing for future mixed-use development potential. A turn-key opportunity for homeowners and investors alike. (id:60626)
Ipro Realty Ltd.


