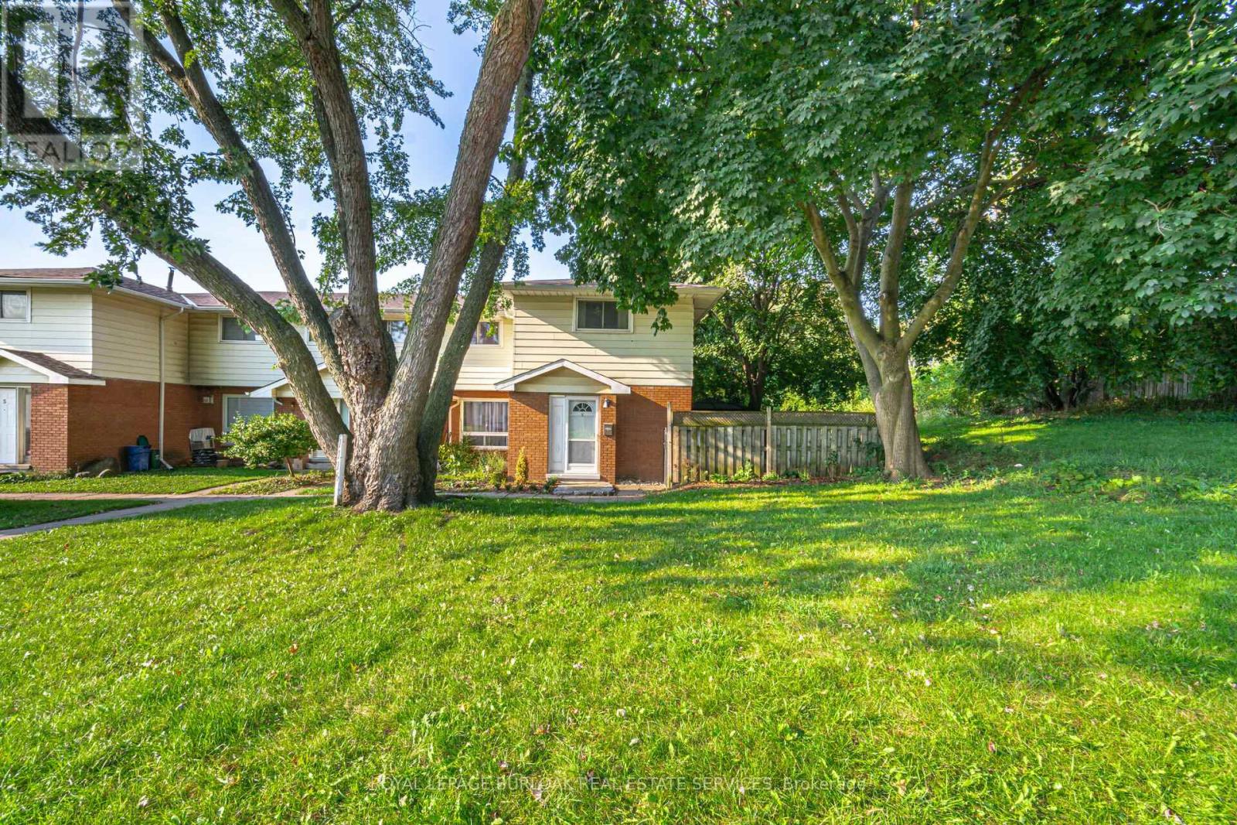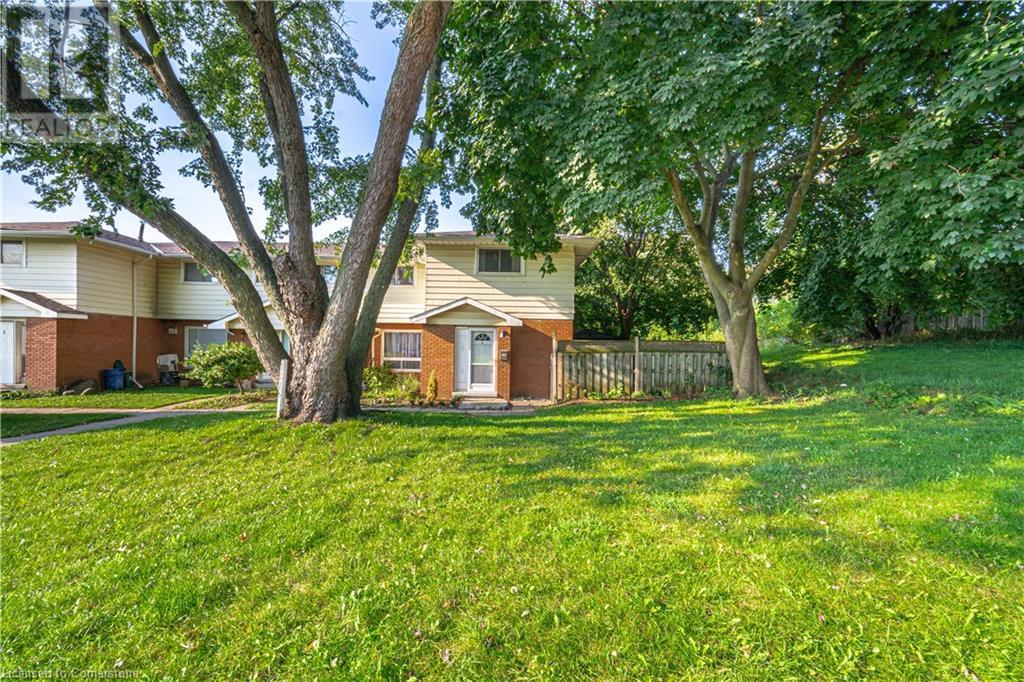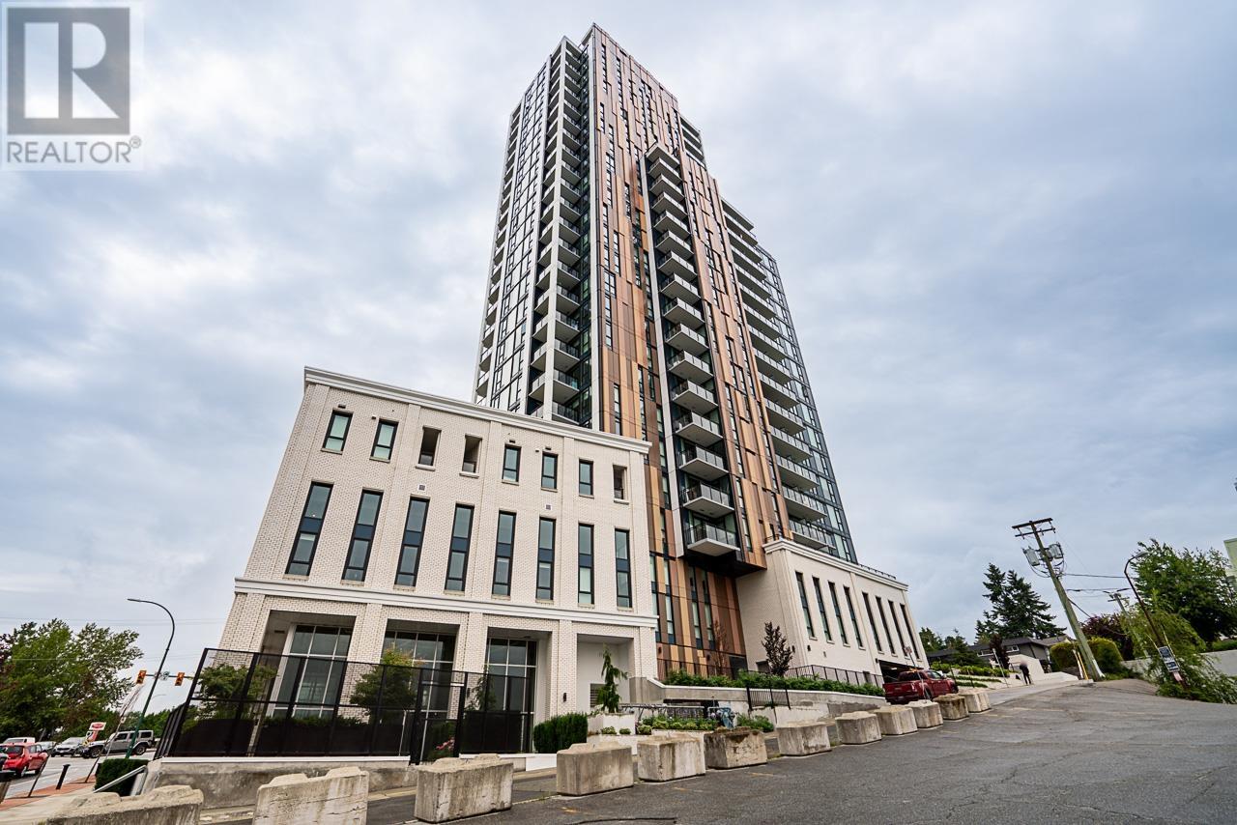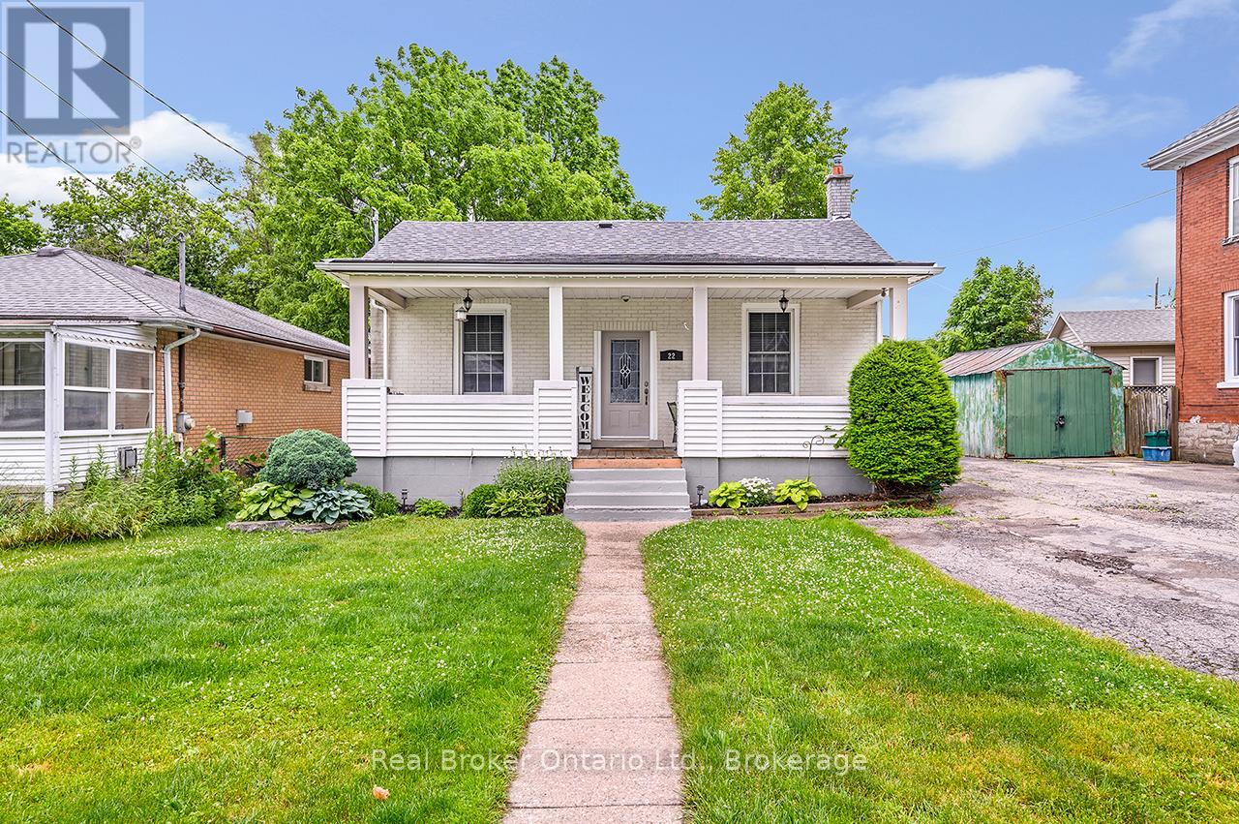4323 Black Rock Road
Black Rock, Nova Scotia
Welcome to this 30 Year old Bungalow located on a private 6.98 Acre country setting and only minutes from the Bay of Fundy. This deceptively spacious home sits back off the road with a circular driveway and Church brook at the West end providing excellent potential for hobby/horse farm. Main floor offers open concept kitchen/dining room/living room with patio doors to rear deck; beautiful upgraded kitchen including Island with granite top and heated limestone flooring; 4pc main bath with ceramic flooring; large Primary bedroom as well as two other good sized bedroom all with birch engineered hardwood; maple flooring throughout Kit/DR/LR and porcelain in foyer. The walkout basement offers a 3pc bath with shower; fully finished laundry room; bedroom with laminate flooring; family room/gym area with WETT certified wood stove; Mudroom, den, storage room and cold storage area; waterproof vinyl throughout. This has been home to present sellers since 2003 and has been well kept and maintained. (id:60626)
Royal LePage Atlantic (New Minas)
202 Cousins Court, Summerside
Summerside, Prince Edward Island
Welcome to 202 Cousins Court , Summerside! This well maintained split level home offers the perfect blend of comfort and functionality situated on a quiet, family friendly street in one of Summerside's desirable neighborhoods. As you step inside, you're greeted by a bright and spacious main level featuring an open concept living and dining area, perfect for family gatherings or entertaining guests. The kitchen offers ample counter space and cabinetry , with easy access to back deck- ideal for summer BBQ's. The kitchen boasts a 9 foot long island, custom cabinetry, quartz countertops and all new appliances. The dining room has a beautiful custom birch built-in credenza and desk. The living room faces the front of the property and features a wood burning fireplace. The main floor also consists of 2 good size bedrooms with a shared bathroom between them. The primary bedroom is huge and faces the back of the property. It has a gorgeous walk in closet and large ensuite. There is another bathroom on the main floor with a jacuzzi tub. The bright lower level consists of a very large open concept family room with a Vermont casting stove which can heat the whole house. Also on the lower level are 2 oversized bedrooms, a newly renovated 3 piece bath, a separate laundry room, an office, storage room and mudroom which leads to the double car garage. This property has seen so many updates in recent years, including new roof and air exchanger in 2021, new propane boiler and water tank, and all new flooring throughout. Outside , enjoy a well-manicured yard, paved driveway and an attached garage for added convenience. Located close to schools, parks, recreational center, shopping, boardwalks and all the amenities of Summerside has to offer. This home is a must-see! (id:60626)
RE/MAX Harbourside Realty
1 - 1116 Homewood Drive
Burlington, Ontario
Welcome to #1-1116 Homewood Drive, a charming 2-bedroom, 2-bath townhouse nestled in the sought-after Mountainside neighborhood of Burlington. This end-unit home boasts approximately 1,273 sqft. of thoughtfully designed finished living space, perfect for first-time buyers, downsizers, or investors looking for a great location. Step inside and you'll be greeted by a bright and inviting living space ideal for both relaxation and entertaining. The kitchen offers a breakfast area and sliding door walk-out to a private, fully fenced backyard perfect for outdoor dining, gardening, or a safe play area for kids and pets. One of the highlights of this home is the newly remodeled basement, adding extra finished living space that can be used as a recreation room, family room, or home office. Basement features a 3-pc bathroom and laundry space. With two well-sized bedrooms upstairs, along with a spacious 4-piece bathroom. You'll have plenty of space to unwind. This townhouse comes with two dedicated parking spaces, making day-to-day life easy and stress-free. Located just minutes from parks, schools, shopping, restaurants, downtown Burlington, and highways, this property offers the perfect combination of quiet suburban living with easy access to everything Burlington has to offer. (id:60626)
Royal LePage Burloak Real Estate Services
1116 Homewood Drive Unit# 1
Burlington, Ontario
Welcome to #1-1116 Homewood Drive, a charming 2-bedroom, 2-bath townhouse nestled in the sought-after Mountainside neighborhood of Burlington. This end-unit home boasts approximately 1,273 sqft. of thoughtfully designed finished living space, perfect for first-time buyers, downsizers, or investors looking for a great location. Step inside and you'll be greeted by a bright and inviting living space ideal for both relaxation and entertaining. The kitchen offers a breakfast area and sliding door walk-out to a private fully fenced backyard—perfect for outdoor dining, gardening, or a safe play area for kids and pets. One of the highlights of this home is the newly remodeled basement, adding extra finished living space that can be used as a recreation room, family room, or home office. Basement features a 3-pc bathroom and laundry space. With two well-sized bedrooms upstairs, along with a spacious 4-pc bathroom. You’ll have plenty of space to unwind. This townhouse comes with two dedicated parking spaces, making day-to-day life easy and stress-free. Located just minutes from parks, schools, shopping, restaurants, downtown Burlington and highways, this property offers the perfect combination of quiet suburban living with easy access to everything Burlington has to offer. (id:60626)
Royal LePage Burloak Real Estate Services
1605 901 Lougheed Highway
Coquitlam, British Columbia
Live above it all at LOMA! This 16th floor 1 bed/1 bath unit features central A/C, 9' ceilings, floor-to-ceiling windows, wide plank flooring, premium Bosch appliances, parking, and a storage locker- rare for 1 bed units in the building! Enjoy over 13,000 SQFT of luxury amenities such as a rooftop lounge, gym, sauna, yoga studio, theatre, guest suite, and more! Ideally situated just steps from Braid SkyTrain and minutes from Hwy 1, SFU, Lougheed, IKEA, Mackin Park, and T&T. Don't miss this rare opportunity to own in Maillardville's only concrete high-rise tower! Open house Sat July 12th 1-3pm! (id:60626)
Team 3000 Realty Ltd.
93 Mohawk Road W
Lethbridge, Alberta
Welcome to 93 Mohawk Road West, a rare and versatile bi-level home located in a desirable West Lethbridge neighborhood. This spacious property offers a total of 8 bedrooms across three fully self-contained suites, each with its own private entrance, making it ideal for multi-generational families, student housing, or an investment opportunity with excellent rental potential.The main suite features a functional layout with three bedrooms on the main floor and two additional bedrooms in the basement, perfect for a large family. It includes a bright living room, a spacious kitchen includes ample cabinetry with stainless still appliances, a 5-piece main bathroom, and a 3-piece ensuite in the primary bedroom. With its own private entrance, this suite offers both comfort and privacy.The second illegal suite , located next to the kitchen of main suite is a self-contained one-bedroom unit complete with a full kitchen, living room, and a full bathroom. With its own entrance and well-lit layout, it’s ideal for a student, couple, or as a short-term rental.The third illegal suite, located in the basement, offers two bedrooms, a full kitchen, a cozy living area, and a full bath. It also has a separate entrance, providing great rental flexibility or a private space for extended family.Additional features of this property include a double car garage with overhead heater, a large backyard deck perfect for entertaining, and two backyard sheds offering ample storage or workspace. The fully fenced yard enhances privacy and usability.Situated close to schools, shopping, parks, transit, and the University of Lethbridge, this home combines space, functionality, and location. Whether you're a homeowner looking for mortgage-helping rental income, or an investor seeking multiple revenue streams, 93 Mohawk Road West is a must-see. (id:60626)
Lethbridge Real Estate.com
11133 57 St Nw
Edmonton, Alberta
Welcome to Highlands! This exceptionally charming 1,341 square foot 2+1 bedroom home is in excellent condition and ready for you to move in. The main floor features a bright and welcoming west facing living room, bedroom, updated four piece bathroom, formal dining room that could also be an office or bedroom, and the kitchen which features brand new quartz countertops along with oak cabinets, stainless steel appliances, and vertical pantry. The second floor is the private and spacious primary suite with a massive bedroom, slate flooring, wainscoting, electric fireplace, and a four piece ensuite that includes a jetted soaker tub and separate stand up shower. The beautifully landscaped yard is great for relaxing in the summer on the pergola covered deck with wood stove. Enjoy family movie nights in the basement family room that has a unique barrel ceiling . Other features include hardwood flooring on the main floor, cove ceilings in the living room, and an oversized single garage. (id:60626)
RE/MAX Real Estate
RE/MAX River City
121 Brock Street
Kitchener, Ontario
With a perfect blend of character, this charming residence is ideal for anyone seeking convenience and tranquility. The inviting front porch is perfect for savouring your morning coffee or unwinding in the evening. Step inside to discover an open-concept main floor featuring a cozy living room with an electric fireplace, followed by a bright dining area that opens to the large backyard. On the second floor, you'll find a 4 piece bathroom, along with a spacious primary bedroom complete with its own fireplace (electric), and a charming second bedroom. The partially finished basement features new flooring and offers practical laundry, utility, and storage spaces. Recent upgrades enhance the property, including upgraded electrical service, fresh new sod in the backyard, and an electric vehicle charging cable with a 240V plug in the garage. Outside, the fully fenced backyard ensures your privacy, while the oversized insulated garage provides ample space for your vehicles & storage. Don't miss this incredible opportunity! (id:60626)
RE/MAX Real Estate Centre Inc.
121 Brock Street
Kitchener, Ontario
With a perfect blend of character, this charming residence is ideal for anyone seeking convenience and tranquility. The inviting front porch is perfect for savouring your morning coffee or unwinding in the evening. Step inside to discover an open-concept main floor featuring a cozy living room with an electric fireplace, followed by a bright dining area that opens to the large backyard. On the second floor, you'll find a 4 piece bathroom, along with a spacious primary bedroom complete with its own fireplace (electric), and a charming second bedroom. The partially finished basement features new flooring and offers practical laundry, utility, and storage spaces. Recent upgrades enhance the property, including upgraded electrical service, fresh new sod in the backyard, and an electric vehicle charging cable with a 240V plug in the garage. Outside, the fully fenced backyard ensures your privacy, while the oversized insulated garage provides ample space for your vehicles & storage. Don't miss this incredible opportunity! (id:60626)
RE/MAX Real Estate Centre Inc.
22 Maple Ridge Road
Cambridge, Ontario
Charming bungalow ion a quiet, family-friendly street in desirable East Galt! This well-maintained home features a functional layout with generous living space, a bright eat-in kitchen, and 3 spacious bedrooms. With 2 Partially finished basements it offers additional living space, perfect for a rec room, home office, or extra storage. Enjoy the detached 1.5-car garage, ideal for parking, hobbies, or workshop use. The private backyard includes mature trees and space to relax or entertain. New heat pump and furnace. A great opportunity for first-time buyers, down sizers, or investors. Close to schools, parks, shopping and transit. A solid home in a sought-after community! (id:60626)
Real Broker Ontario Ltd.
6 Aspen Landing
Strathmore, Alberta
For more information, please click Brochure button. This two-storey home, full of natural light, is perfectly situated in a welcoming, family-friendly community—backing onto peaceful green space, a scenic canal, and walking trails. The main floor features an open-concept kitchen and living area, ideal for everyday living and entertaining. You'll also find convenient main-floor laundry and a stylish half-bath. The den area is perfect for a home office. Upstairs, there are three generously sized bedrooms, including a spacious primary suite complete with a beautiful ensuite bathroom. The fully finished basement adds even more living space, offering a large rec room and a fourth bedroom.Enjoy year-round comfort with a cozy gas fireplace in the winter and central A/C to keep you cool through the summer months. (id:60626)
Easy List Realty
1026 - 50 Power Street
Toronto, Ontario
Key Features: Bedrooms: 1 + Den. Bathrooms: 2 Full. Interior Details: Modern open-concept layout with designer kitchen. Quartz countertops, 9 smooth ceilings, floor-to-ceiling windows. Laminate flooring. Ensuite laundry 2nd room is suitable for office/work-from-home setup. Building & Amenities Developed by Great Gulf Developments and Hullmark, this luxury building offers premium amenities: Outdoor Pool & Steam Rooms. Fitness & Yoga Studio. Artists Workspace. Pet Spa (A dog park just across the street).Community Garden. Outdoor Grills & Cozy Fireplace. Event Room with Caterers Kitchen. Games Room. Meeting Room & Lounge. Location Vibrant Corktown / Moss Park. Located in Downtown East/Corktown, one of Toronto's most dynamic neighbourhoods. Steps to the Financial District, Distillery District, and King East TTC Access nearby; quick access to DVP (2-minute drive).Surrounded by restaurants, cafes, shops, and local attractions. Popular with young professionals, students, and artists. Included Appliances & Fixtures: Built-in Fridge, Dishwasher, Microwave, Stove Washer & Dryer. *For Additional Property Details Click The Brochure Icon Below* (id:60626)
Ici Source Real Asset Services Inc.














