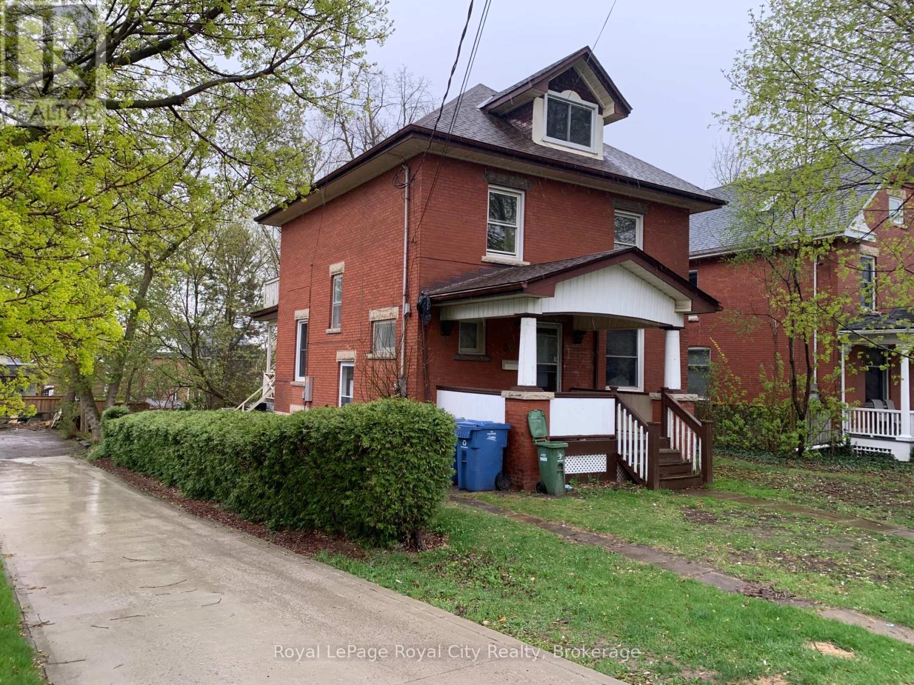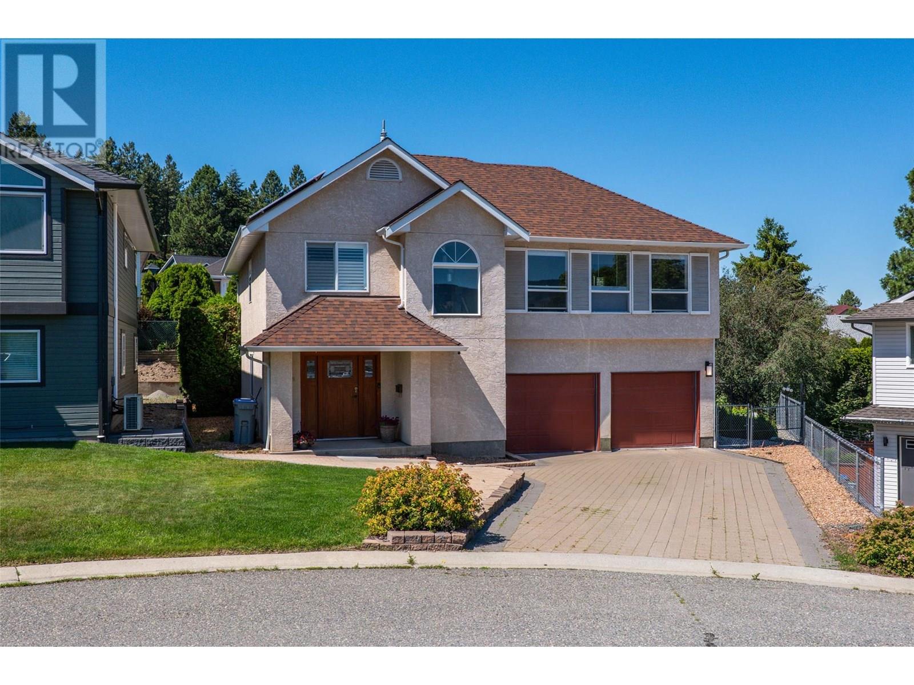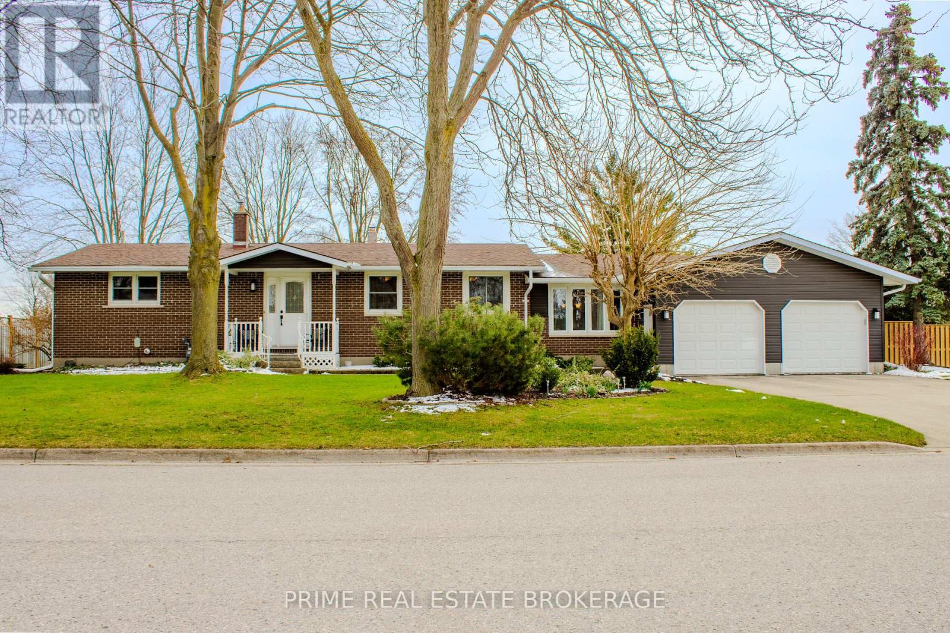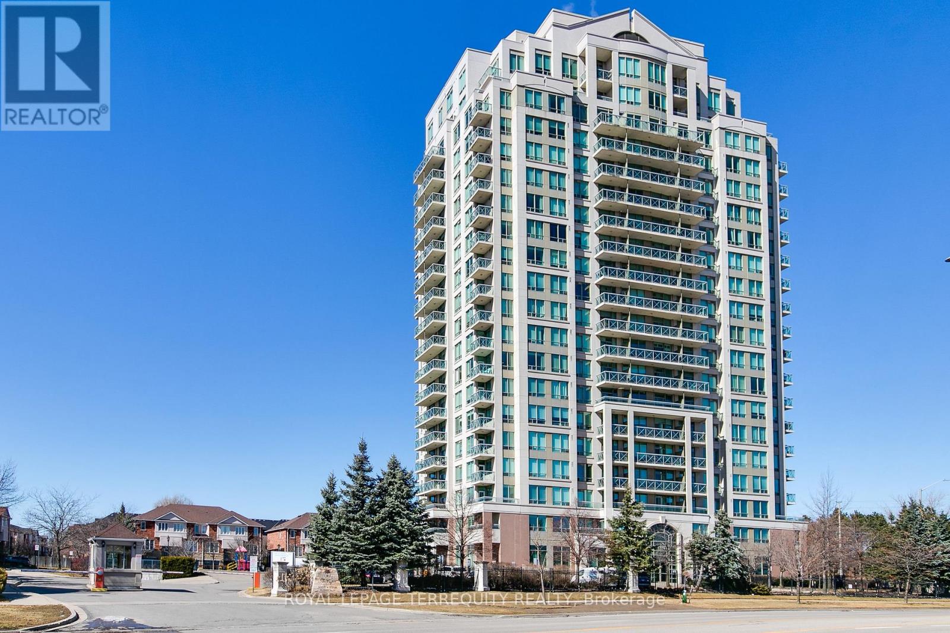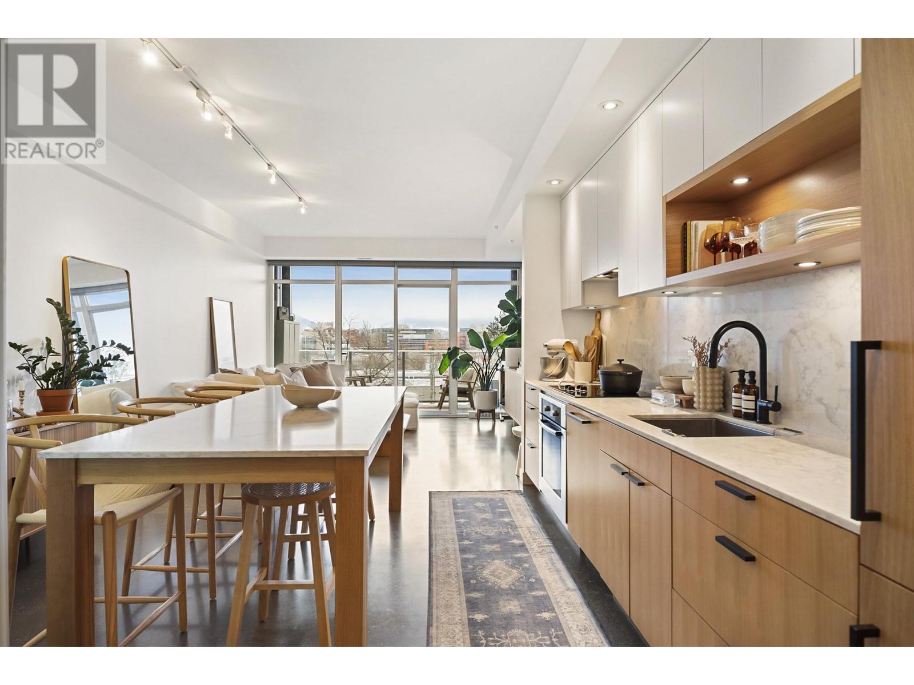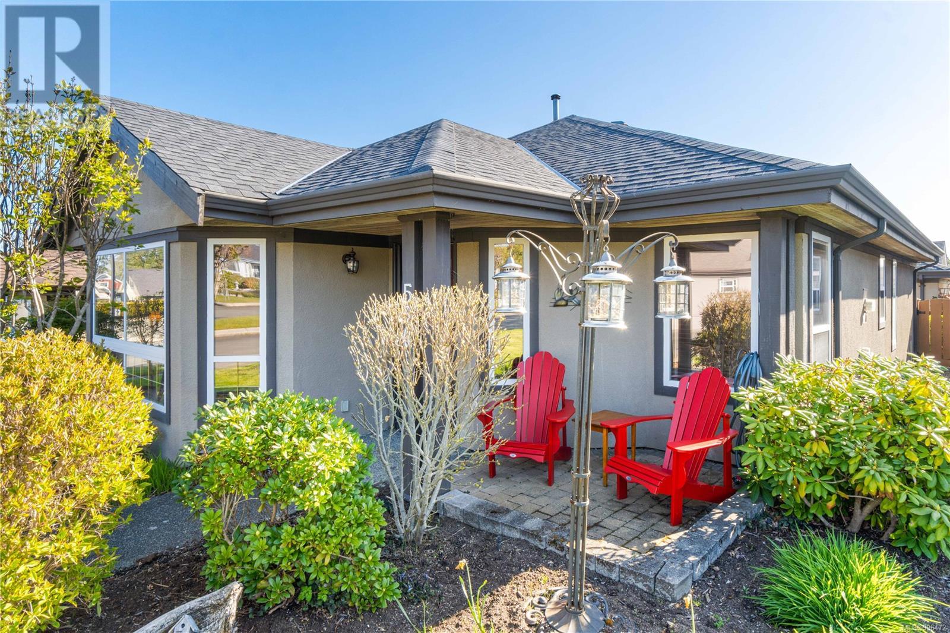12240 Saunders Crescent
Summerland, British Columbia
Don’t miss this incredible 5 bedroom family home located on a quiet crescent that is close to school, town and amenities. Updates include: roof and gutters, stainless steel appliances, custom blinds, hot water on demand and updated windows. The large, flat yard is fenced and offers a detached workshop with 220 power. Plenty of parking, with room for your boat and RV, and the RU1 zoning offers densification potential in this prime location! Please contact your preferred agent to view today. (id:60626)
Royal LePage Parkside Rlty Sml
52 Waterloo Avenue
Guelph, Ontario
Opportunity for Young Handy Buyers who don't mind putting in a little sweat equity! Downtown Century Home, almost 2,000 square feet, this home has great bones, nine foot ceilings, spacious principal rooms, great front porch, grand entrance, lots of space and character, red brick all around and stone lintels. Mechanicals are good, hot water boiler (2015), all copper plumbing, updated 200 amp electrical service, roof re-shingled in 2022, most windows replaced in 2001 - This will make a fabulous single family home or investment property, or both - Great location, minutes from downtown GO, market, restaurants... and an easy walk to the University. Everything works! but with paint and some updates to the kitchen and bathrooms this will be a real gem! Call to see it! (id:60626)
Royal LePage Royal City Realty
1668 Iskut Place
Kamloops, British Columbia
Welcome to your ideal family home in one of the area's most sought-after neighborhoods! This charming 3-bedroom, 2-bathroom residence offers a perfect blend of comfort, convenience, and energy efficiency. Located just a short drive from a local elementary school and surrounded by scenic parks and hiking trails, it’s an outdoor lover’s dream. Inside, enjoy modern features like hot water on demand and solar panels—saving you money while reducing your carbon footprint. The spacious backyard is perfect for kids, pets, or entertaining, offering endless possibilities for outdoor enjoyment. Don’t miss this opportunity to live in a vibrant community with all the amenities your family needs close at hand! (id:60626)
Engel & Volkers Kamloops
254 Pryde Boulevard
South Huron, Ontario
Located in one of the most desirable areas of Exeter, this stunning 4 bedroom, 2 bathroom bungalow exemplifies incredible attention to detail and immaculate maintenance throughout. Just a short walk to schools and the Rec Centre, the Morrison Trail, and the downtown core, it's a perfect location for convenience and family living. An impressively renovated kitchen, complete with a functional island, Corian countertops, and a breakfast nook leads to an aesthetically pleasing living room with plenty of natural light. Beautiful tile and hardwood flow throughout the main area. The separate dining area could be transformed to allow for versatility as it transitions to a family room with patio door access to the outdoors and a gas fireplace built in to a stunning stone accent wall. The home boasts 3 well-sized bedrooms and a primary bedroom with direct access to a small covered deck and the larger concrete patio. A main floor laundry room with a storage closet and sink is placed to maximize efficiency in proximity to the bedrooms. Downstairs, the walls are framed and insulated, with over 750 sq feet of finishable space, and a large utility room. Customize the space for in-law accommodation, a hockey/games room, or additional bedrooms and recreation room. The outdoor oasis makes relaxing effortless on this unique corner lot, and is enjoyed from the patio or the screened sunroom. When it's time to work or tinker, the oversized double garage with a workbench and storage area provides ample opportunity. This expansive property offers a combination of style, comfort and prime location and is sure to impress. (id:60626)
Prime Real Estate Brokerage
342 Davis Ave
Parksville, British Columbia
Welcome to 342 Davis Ave! Lovely custom built 2 bdrm, 2 bath rancher in Corfield Glades. Featuring vaulted ceilings, granite countertops, large island with eating bar, gas fireplace, heat pump, hardwood floors, skylight, attached garage, and more, all in the setting of a fully fenced, beautifully landscaped yard. Wait till you see the cute garden shed! Several outdoor seating areas with choice of sun or shade. Primary bdrm is spacious with W/I closet and 5 pce ensuite. Located in a bare land strata that is 55+ and allows pets. Convenient to shopping. restaurants, parks, beaches. recreation and all amenities available in the wonderful oceanside city of Parksville. Check out the photos and make an appointment to come see for yourself. (id:60626)
Coldwell Banker Oceanside Real Estate
15439 105 Street
Rural Grande Prairie No. 1, Alberta
Step into elevated living in this former Deeproot Showhome, where luxury meets character with thoughtful design. Spanning 2,602 sq ft, this meticulously crafted residence blends coastal charm with modern elegance. From the moment you enter, you’ll appreciate the abundance of natural light and the bright, open-concept layout that connects the living, dining, and kitchen areas with the rest of the home.The show stopping kitchen features a coastal-inspired palette with crisp white cabinetry, shutter-style accents, gold hardware, stone countertops, and stainless steel appliances including a gas range. A butler’s pantry offers added prep space and storage, making this kitchen as functional as it is beautiful.The vaulted living room is designed for entertaining, anchored by a striking two-storey fireplace with natural stone, flanked by built-in shelving. Oversized windows with custom drapery frame serene views of the covered back porch and landscaped backyard.The main floor primary suite offers a private retreat, complete with direct access to the covered porch and a spa-like ensuite featuring dual sinks, extended cabinetry, stone counters, a tiled walk-in shower, and a deep soaker tub. A generous walk-in closet enhances everyday convenience.Hand-hewn engineered hardwood and tile flooring run throughout the main level, which also includes a custom boot room/laundry area with built-ins and access to the oversized heated double garage. A spacious den or 4th bedroom is conveniently located near the front entry—ideal for a home office.Upstairs, you’ll find two generous sized bedrooms, a full bath, and a large bonus/media room with dual storage closets, perfect for family living or guest accommodation.The basement offers 1,358 sq ft of undeveloped potential—ready to be tailored to your needs.Outdoors, enjoy a deep, fully fenced backyard with a partially covered composite deck, raised garden beds, and a storage shed. Additional highlights include central A/C, RV p arking, irrigation in both front and back yard area, gas line to bbq, and an unbeatable location in Whispering Ridge—offering county taxes, a nearby K-8 school, and easy access to city amenities.This home is the perfect blend of style, function, and comfort. Book your private showing today and discover the lifestyle that awaits. (id:60626)
Royal LePage - The Realty Group
809 - 1359 Rathburn Road E
Mississauga, Ontario
STUNNING RENOVATED 2 BEDROOM, 2 BATHROOM, 2 PARKING CORNER UNIT WITH SWEEPING CLEAR & SUN FILLED SOUTH AND WEST PANORAMIC VIEWS OF THE LAKE, MISSISSAUGA SKYLINE AND MORE! This Renovated Unit Includes 2 Fully Renovated Bathrooms, Upgraded Ceramic and Laminate Flooring Throughout and is Freshly Painted! The Centerpiece of the Renovation is a Gorgeous Open Concept Family Sized Eat-In Kitchen with Breakfast Area that Walks Out to a Spacious Corner Balcony, Quartz Counters, Pantry, Stainless Steel Appliances, and Open Concept Island Design! The Spacious Living and Dining Room with Panoramic Views are Ideal For Entertaining! The Primary Bedroom has a Walk-In Closet with Organizers and Renovated Four Piece Ensuite Bathroom! Spacious Second Bedroom with Large Closet and Renovated Three Piece Bathroom! Step Out to the Large Balcony with Stunning Views for Miles! Enjoy the Convenience of 2 OWNED SIDE BY SIDE PARKING SPACES Just Steps to an Entrance to the Building! Large Storage Locker Included! This Beautiful Modern Building has Gatehouse Security, Concierge, Party Room Indoor Pool, an Outdoor Playground and More! Fantastic Location is Steps from Shopping, Transit, Dedicated Express Bus Line, Schools, and Much More! (id:60626)
Royal LePage Terrequity Realty
404 256 E 2nd Avenue
Vancouver, British Columbia
Experience modern living in this stunningly renovated 1-bed, 707 sq. ft. unit at Jacobsen. The brand-new kitchen and bathroom boast sleek finishes, with a custom dining table featuring matching quartz. The storage room/den includes built-in cabinetry and an extra fridge for added convenience. The spacious living room is enhanced by a massive built-in media center, while the bedroom offers a cozy retreat with a shiplap accent wall and wall sconces. Enjoy top-tier amenities, including a gym and workshop, in this highly sought-after building designed for style and functionality. (id:60626)
Royal LePage - Wolstencroft
586 Hampstead St
Parksville, British Columbia
Welcome to easy living in Wembley Place, a quiet 55+ bare land strata community in the heart of Parksville. This well-maintained 1370 sq ft rancher on crawl space offers 3 bedrooms and 2 bathrooms with a bright, neutral interior ready for you to make it your home. The cozy gas fireplace, large windows, and skylight create a warm, inviting atmosphere. Enjoy morning coffee in the sunny eating nook or unwind on the spacious patio in your private, fenced backyard. The kitchen features white cabinetry, stainless appliances, and ample counter space. Recent updates include a new roof (2021), hot water tank (2022), refreshed bathrooms, laminate flooring, and carpet. A detached double garage is accessed via a private lane. Strata fee $172/month. Pets welcome (see bylaws). Your low-maintenance lifestyle awaits! Contact the listing agent, Kirk Walper, at 250-228-4275 for more information. (id:60626)
Royal LePage Parksville-Qualicum Beach Realty (Pk)
5 Helen Pl
St. Albert, Alberta
Discover this custom built home at the end of a quiet cul de sac, surrounded on 2 sides by a WALKING PATH/GREEN SPACE. The entrance opens to a soaring 2 storey ceiling w/ knockdown ceiling texture & tile flooring. There is an office/flex room through a French door. The formal dining room is open to the living room & eat-in kitchen. The living room has a gas f/p. The kitchen has oak cabinetry, built in oven, QUARTZ counters, tumbled marble backsplash, pot/pan drawers & an eating bar island. There is a 2pce bath & the entrance to the garage has the laundry facilities. An elegant curved staircase leads to the 2nd floor w/ 3 large bedrooms, a 4pce bath & a 4pce ensuite. The renovated ensuite with heated floor, features double sinks & a large separate shower. The basement is finished w/ a large family room, den, mechanical room, storage room & a 3pce bath. The yard is private & has a spacious back deck. A TRIPLE ATTACHED GARAGE (31'1x27'4) completes this home! (id:60626)
Exp Realty
1206 2000 Hannington Rd
Langford, British Columbia
NEW Incentive Program:1.95% Interest Rate Program, ask for details!Proudly Presenting The Magnificent ONE BEAR MOUNTAIN, a newly completed 18 storey resort-style living condominium where Luxury meets Quality constructions and High-end Finishings. Facing Northeast with unobstructed view of the greens, this 12th floor beauty showcases 2 beds, 1 bath, sizeable living room with gas fireplace and a designer kitchen that is equipped with Bosch appliances. Engineered Hardwood Floors throughout the home, custom entry closet, bench millwork and generous terrace. This home comes with 1 UG parking spot and locker. Discover Victoria's best amenities here with Sky lounge and Business Centre on the 16th floor, Panoramic heated Pool on the 15th, Concierge Service, Level 6 fully furnished Outdoor Terrace, Fitness+Yoga studio, Kayak and Bike Storage. Surrounded by Mt. Finlayson, World known Golf course, bike trails and Forest, this is THE place to be! Developer's Inventory: more suites available! (id:60626)
Dfh Real Estate Ltd.
66 Parkside Drive
Barrie, Ontario
Attention investors! Fantastic investment opportunity in a prime location! This turn-key legal duplex in Barrie's sought-after Queen's Park community offers a profitable investment or a perfect owner-occupied rental strategy. Featuring two fully self-contained rental units with separate entrances and laundry facilities, this property is designed for max rental income and long-term equity growth. Steps to public transit and key amenities as well as easy access to commuter routes and GO Train service. This well-maintained legal duplex detached two-storey century home showcases original brickwork, trim, interior doors, hand-sculpted ceilings, and columns - all adding character and charm to this beautifully renovated home. The larger 2-bedroom unit is connected to a 1-bedroom/two-storey unit facing Sophia Street, providing ample space for a growing family or an opportunity for rental income. Looking to build your real estate investment portfolio? Live in one unit and rent out the other to off-set overhead costs and build equity or rent out both units for steady monthly cash flow. The choice is yours! Take a look at this property and notice extensive upgrades with most areas renovated with modern features. Upgrades include cellulose insulation in exterior walls and attics of both units, LED lighting throughout, and electrical breaker panels in both units. Additional features of this home include two gas fireplaces, 9' ceilings, crown mouldings, built-in china cabinet, private front & rear entrances, covered porch, and 3-season sunroom. Two self-contained rental units, currently tenanted. Apartment A - $1821.60 | Apartment B - $1795.00 + tenants pay utilities, includes appliances as shown, parking x 3. (id:60626)
RE/MAX Hallmark Chay Realty


