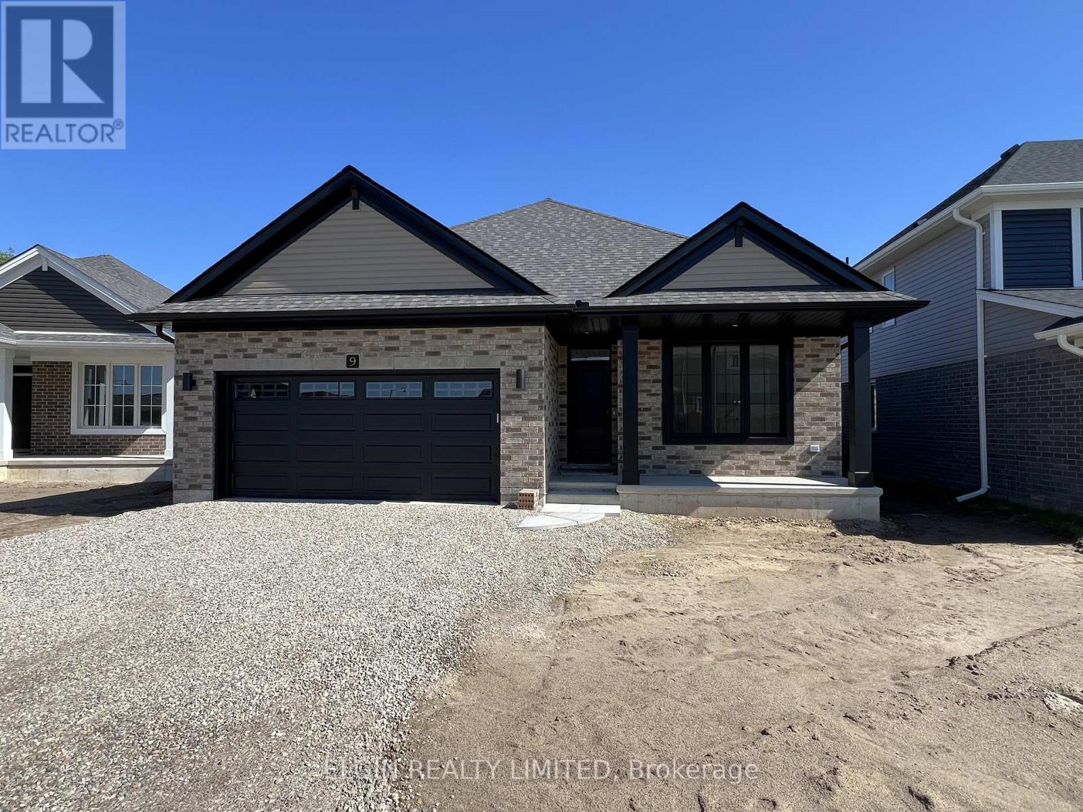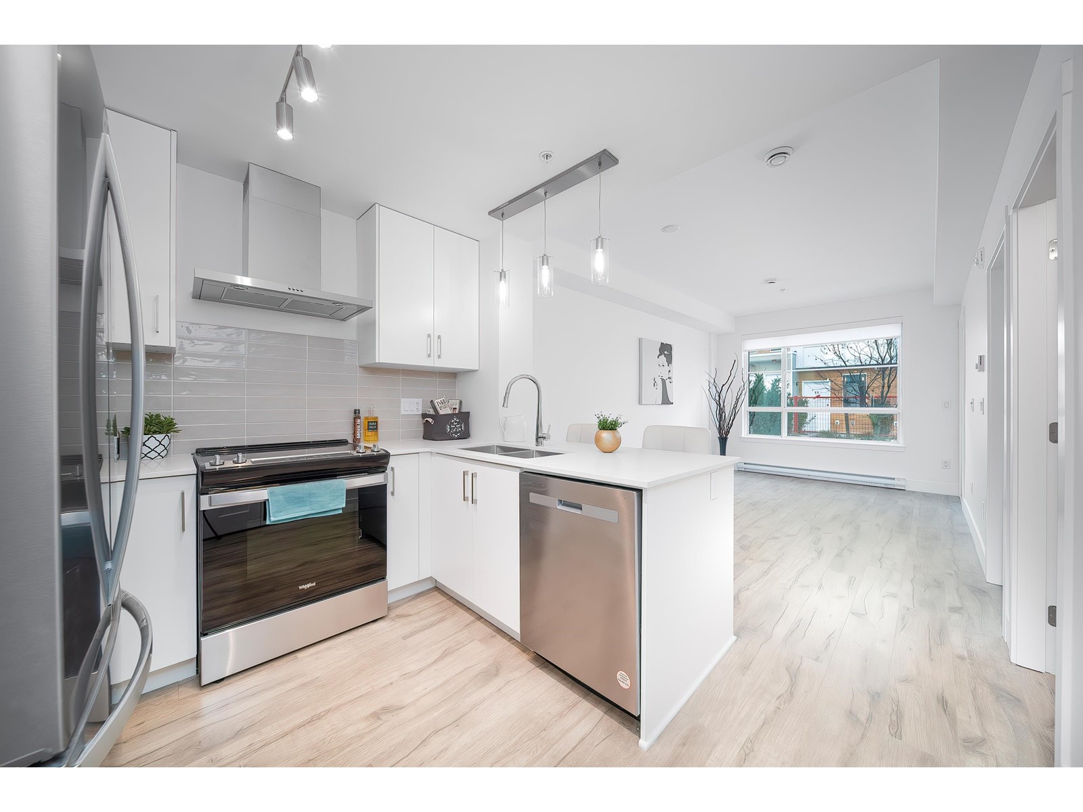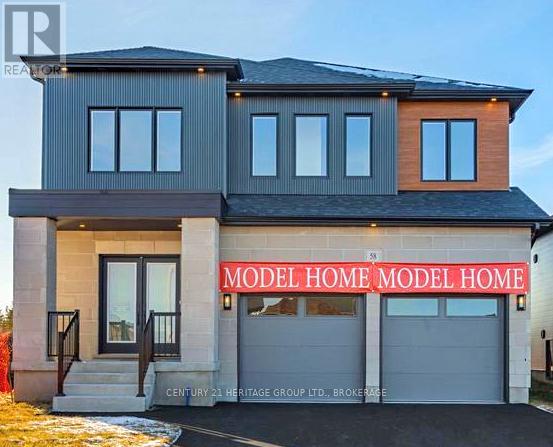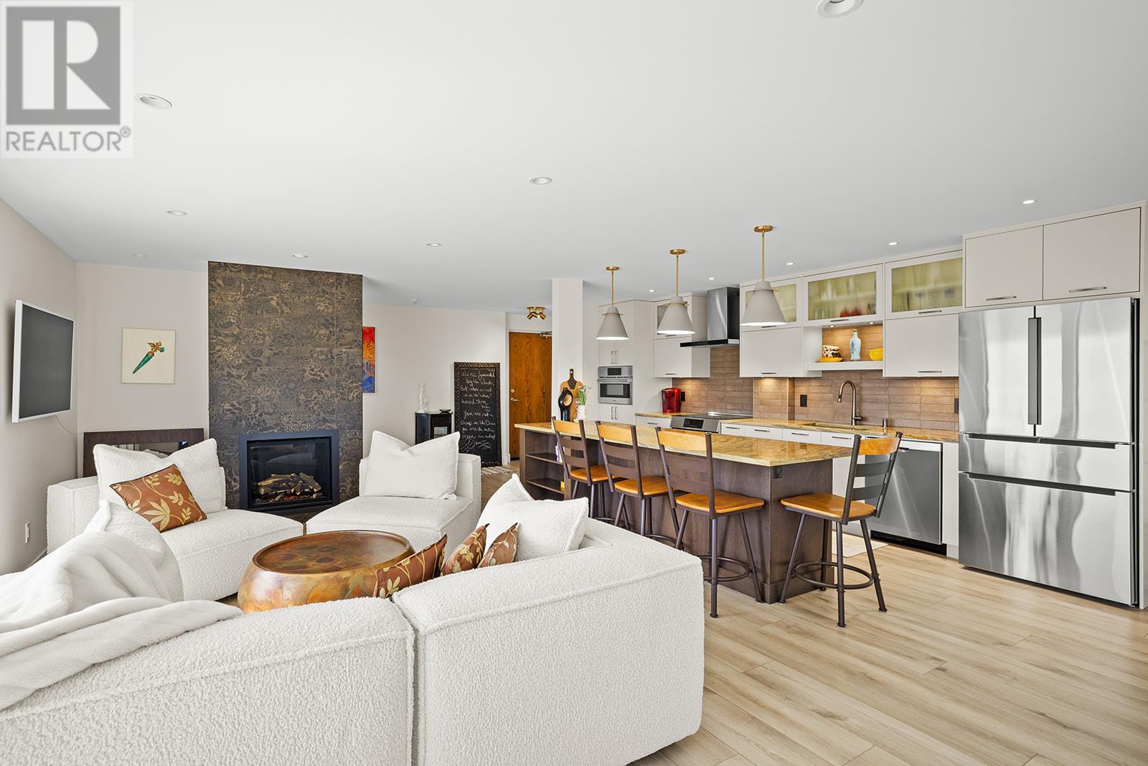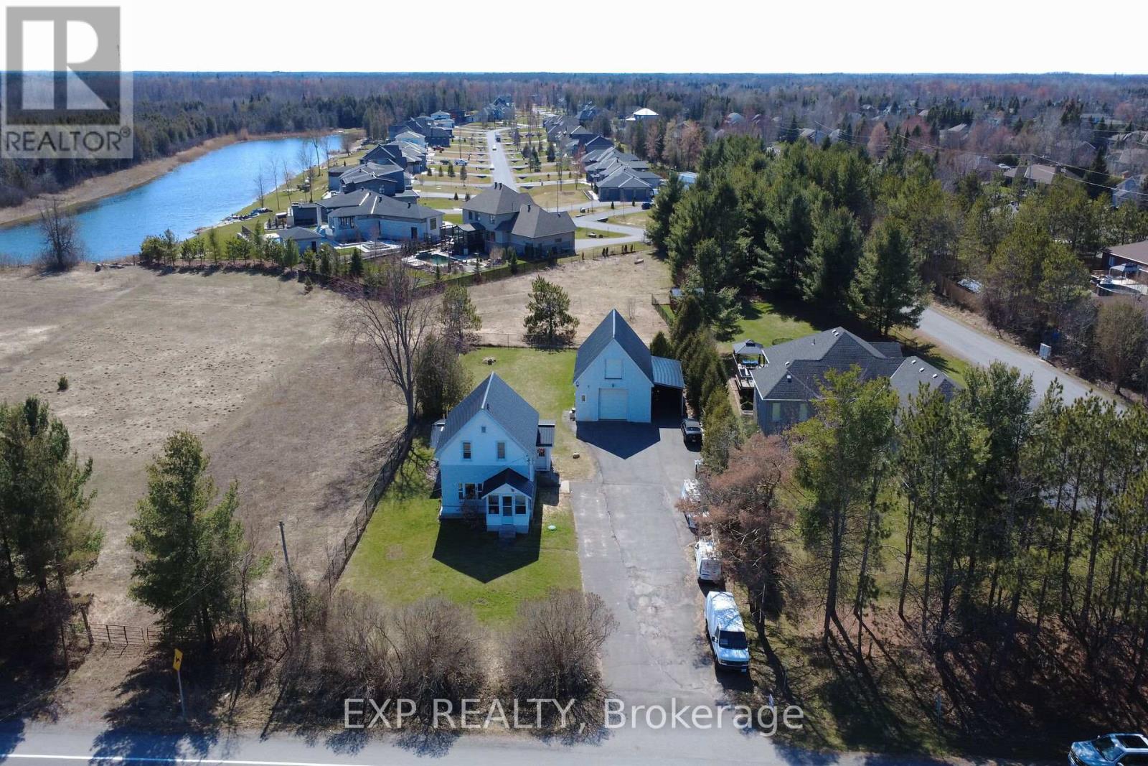38503 Range Road 25a
Rural Red Deer County, Alberta
Nestled in a picturesque landscape, this stunning 3 acre property is a true gem, featuring not one, but 2 charming houses that offer both privacy and opportunity. This property has been county approved for 2 residents. Surrounded by majestic trees that whisper the secrets of nature, this acreage creates an enchanting atmosphere perfect for family gatherings or just your own tranquil retreat. The main house boasts a blend of classic charm and comfort. Sundrenched rooms, open inviting living spaces that flow seamlessly to welcome the outside in. The second house, approx 1800 sq ft, (under renovation, about 80 per cent complete) ideal for guests or a rental opportunity, adds versatility to this unique property. Ample storage inside and out - plenty of room for hobbies and to store all your treasures. Whether you envision gardening, outdoor entertaining, or simply basking in the beauty of your space - this property is one to love. Main house is a bungalow, with 4 bedrooms and 2 baths. Gorgeous hardwood floors, kitchen is full of cabinets and working space, island, and plenty of space for dining. Large living space complete with cozy wood burning stove will be the heart of the home, a perfect place to gather. Lower level offers one more bedroom, storage and another space currently used as an exercise place. Single attached garage. Outside offers many storage buildings. All located minutes from Sylvan Lake. (id:60626)
RE/MAX Real Estate Central Alberta
1883 Water Street Unit# 209
Kelowna, British Columbia
**LUXURIOUS 3-bed, 2-bath, 3-CAR condo for Sale!** Discover this bright corner unit in MAGALA PALCE which offers a bright lovely, open floor plan & living areas, high ceilings, FP & a fantastic outdoor area --PLUS an EXTRAORDINARY, RARE OPPORTUNITY to own 3-DEDICATED SIDE-BY-SIDE UNDERGROUND PARKING STALLS in downtown Kelowna (market value approx 50k each). The beautiful kitchen has a gas stove for the family chef, ample storage, a huge sit-up counter & stunning quartz countertops. Designed for both comfort & entertaining, the large spacious indoor space flows seamlessly with great outdoor living. A feature of corner units in Magala Place, the double-sized deck has ample room for separate sitting & dining areas plus a gas-BBQ hookup. UNBEATABLE LOCATION on the renowned Abbott Heritage District only 1 block to the lake, sandy beaches, the Abbott recreation corridor & the vibrant downtown cultural district. Do you work at the hospital? It is conveniently located 10 blocks away. This home is perfect for professionals, downsizers & active living for all ages. Pet lovers can have 2 dogs/cats. (Bylaws say dog height of 14” at shoulder, but several large dogs live here, so it’s worth checking with strata). Amenities include a great guest suite ($65/night), visitor parking, a gym, a large common-area deck & secured bike storage. Private storage locker. 4+ years remain on the BC New Home Warranty. Easy to show. Quick possession available. CHECK OUT THIS FABULOUS OPPORTUNITY TODAY! (id:60626)
RE/MAX Kelowna
29 Swan Lake Road
Hazelton, British Columbia
* PREC - Personal Real Estate Corporation. This beautiful 160-acre farm in the scenic Kispiox Valley offers a rare opportunity to own mostly flat pastureland that was previously in hay. The property is fully fenced & cross-fenced, making it ideal for livestock or rotational grazing. At the heart of the property is a spacious, open-concept 5-bedroom home, perfect for a large family or hosting guests. Designed with comfort and functionality in mind and surrounded by natural beauty. It comes with everything needed to start or expand your agricultural operation, including barn, round pen, a tack shed with hay storage and stalls, chicken house, and a machine shed. This turn-key farm is ready for your vision, whether you're looking to build a self-sufficient lifestyle or grow your existing farm. (id:60626)
RE/MAX Bulkley Valley
2342, 2330 Fish Creek Boulevard Sw
Calgary, Alberta
Welcome to Sanderson Ridge - a building that offers pure luxury and resort style living at its best. This 2 bedroom + Den home is the perfect blend of modern comfort and effortless style, offering an open-concept layout with tall ceilings and oversized windows that flood the space with natural light. The gourmet kitchen features stainless steel appliances, stunning granite countertops, and a generously sized breakfast bar ideal for both everyday living and entertaining friends. The spacious primary is a true retreat, complete with a walk-in closet and a luxurious and easily accessible Walk-in bath with shower and the bathroom is equipped with grab bars for ease! The second bedroom and full bath are perfect for guests or family. The versatile Den provides the perfect spot for a home office, creative studio, or cozy reading nook. Step outside to your huge covered balcony—a private oasis for morning coffee or evening sunsets, overlooking beautifully landscaped grounds and Fish Creek Park. You’ll also enjoy the convenience of heated underground parking and extra storage space. Life at Sanderson Ridge is truly exceptional, with amenities that rival any resort. Residents have exclusive access to a pool and hot tub, a fully-equipped fitness centre, a bowling alley, a movie theatre, games and billiards rooms, poker room, a wine cellar and tasting room, a woodworking shop, party and banquet rooms, a car wash bay, and direct access to the endless trails of Fish Creek Park. This is more than just a home—it’s a vibrant, active lifestyle in one of Calgary’s most desirable communities. Book your private tour today and discover why Sanderson Ridge is the perfect place to call home! (id:60626)
Cir Realty
9 Dunning Way
St. Thomas, Ontario
Move-in ready and thoughtfully designed, the Hamilton bungalow by Hayhoe Homes offers convenient single-level living with 3 bedrooms (2+1) and 3 bathrooms, including a spacious primary suite with a walk-in closet and private 3-piece ensuite. The open-concept main floor features 9' ceilings, luxury vinyl plank flooring throughout, and a stylish kitchen complete with quartz countertops, tile backsplash, island, and pantry, seamlessly connected to the dining area and a bright great room with cathedral ceilings and patio doors leading to a rear deck with BBQ gas line. The finished basement expands your living space with a large family room, 3rd bedroom, and additional full bathroom. Highlights include convenient main floor laundry, a two-car garage, Tarion New Home Warranty, and numerous upgraded features throughout. Ideally located in Southeast St. Thomas, just minutes from the beaches of Port Stanley and approximately 25 minutes from London. Taxes to be assessed. (id:60626)
Elgin Realty Limited
113 6338 King George Blvd
Surrey, British Columbia
Welcome to Creekside Terrace, a luxurious 2-level, 1,218 sq. ft. townhouse centrally located in Surrey. Built by a reputable, quality-focused builder, this home is ideally positioned near the future Bus Rapid Transit along King George Boulevard and close to the King George Skytrain station. Enjoy fresh air and serene setting from your balcony, adjacent to Green Timbers Park. Conveniently located just steps from Strawberry Hill Centre, Safeway, Costco, and Newton Shopping Centre, everything you need is within reach. This property is also an excellent rental opportunity for family and students attending Kwantlen Polytechnic University, Panorama Ridge Secondary, and North Ridge Elementary. Price excludes 5% GST. Estimated completion by June 2025. (id:60626)
Nu Stream Realty Inc.
61 Dusenbury Drive
Loyalist, Ontario
Welcome to the Legacy model blending space and functionality. A family room serves as the epicenter of family life, while the adjacent modern kitchen/ breakfast area become a haven for culinary creativity with quartz countertops and sleek design. The comfortable living and dining spaces further enhance the homes appeal, making it an ideal setting for family evenings Upstairs, the primary bedroom, with walk-in closet and ensuite. The upper level has 3 more beds and main bath designed to cater to the dynamics of family living. The option to finish the basement adds a layer of versatility Situated in a convenient location that is just minutes from schools, parks, Kingston, and the 401Embrace the chance to live in a home where form meets function in perfect harmony, a place designed for contemporary living and every detail is crafted with care. Welcome to the Legacy model in Golden Haven your new beginning where elegance, character, and comfort unite in a symphony of luxurious living (id:60626)
Century 21 Heritage Group Ltd.
14 - 19 Anderson Street
Woodstock, Ontario
Welcome to a truly rare opportunity to own a NEW bungalow, freehold with Parcel of Tied Land, in this quiet enclave in the heart of Woodstock. Ideally located close to amenities and the bus line, this elegant residence built by renowned local builder Hunt Homes, known for their exceptional quality and craftsmanship. This is our Model Home. Step inside and experience this bright open concept home fully finished top to bottom design. Enjoy east-facing morning sun from your dinette with a walk-out to your own balcony, and west-facing sunsets from the great room with 6 ft patio doors leading to your 10x12 deck. Designed with lifestyle in mind, this modern bungalow boasts 9 ceilings throughout the main floor creating a bright and airy ambiance. The thoughtfully designed kitchen features stone countertops, crown molding, under-cabinet lighting with cabinet valance, and a large island with breakfast bar ideal for both casual dining and hosting. You'll love the hard surface flooring throughout (no carpet), the generous primary suite with 3-piece Ensuite featuring a tile and glass walk-in shower, and the spacious second bedroom with a nearby 4-piece bathroom with tiled tub surround. Additional highlights include: accessibility features such as ability for level entrance with wheelchair access, straight staircase for chairlift if needed, we've even completed the rough in for an interior elevator, open floor plan; single-car garage, paved driveway, fully sodded lot, central air conditioning, Energy Recovery Ventilator (ERV) for improved air quality and humidity control and large windows for an abundance of natural light through-out. Enjoy carefree living with a low common elements fee for just $150/month covering road maintenance and lawn care never cut your grass again! Fees have only increased by $40 over the last TEN years!! Don't miss this rare chance to own a brand-new, thoughtfully designed bungalow in one of Woodstock's most desirable communities. (id:60626)
Century 21 Heritage House Ltd Brokerage
Lot 28 Robert Woolner Street
Ayr, Ontario
Executive Townhomes available. FREEHOLD- NO POTL, NO CONDO FEES, NO DEVELOPMENT FEES . This large 1,783 square foot (bigger plans available) 3 bedroom, 3 bathroom home has a huge unfinished basement which includes a 3 piece rough in, a 200 amp service and Central Air Conditioning. and 5 Appliances , are some of the upgrades included. The double door entrance opens to a spacious open concept main floor layout with sliders off the kitchen and a two piece bathroom. Upstairs has the convenient laundry room and 3 large bedrooms with two full bathrooms. Access from garage into home and access from garage to your backyard. Parking for 3 cars, one in the oversized garage and two in the double length driveway. A family oriented community nestled within a residential neighbourhood. Closings are Summer/Fall 2025. Visit our Presentation Center at 173 Hilltop Dr., Ayr. Open Saturday and Sunday from 1:00-4:00, or by private appointment. TOTAL $25,000 DEPOSIT balance at closing (id:60626)
RE/MAX Icon Realty
737 Leon Avenue Unit# 1403
Kelowna, British Columbia
**A Rare View from the Top – Elegance in Every Detail** Step into elevated living with this exquisitely reimagined 2-bedroom, 2-bath penthouse in the heart of Kelowna. Perched above the city in a boutique building, this 1,520 sq. ft. sanctuary was fully renovated in 2024 with over $200,000 in refined custom upgrades. The gourmet kitchen is a statement of style and function, anchored by a 10-foot quartzite island and premium Bosch 800 Series appliances. Custom Spectrum cabinetry features innovative, horizontally lifting doors, a pull-out spice rack, a charcuterie drawer, hidden garbage, and deep soft-close drawers—all accented with warm brass handles. Lighting by Pine Lighting sets the perfect ambiance throughout. The living area opens to panoramic 180 degree views, from Okanagan Lake to Knox Mountain and beyond. As night falls, the energy-efficient Regency fireplace with imported Versace tile becomes the heart of the home. Adjacent, the fully enclosed sunroom invites year-round comfort, while the northeast-facing wraparound balcony captures sunrise and midday warmth without the blaze of late-day sun. The spacious dining room features a handcrafted 11.5-foot window seat with deep storage drawers and a wired center cubby for your printer, lamp, or favorite morning device. In the main bath, Spectrum cabinetry continues, enveloping a brand-new LG washer and dryer. Granite vanities and contemporary fixtures elevate both bathrooms to spa-worthy sanctuaries. Additional luxuries include luxury vinyl plank flooring, updated heat pump systems, energy-efficient baseboard heaters, and a hidden robot vacuum “garage.” Outside: three exclusive parking spots (two underground, one gated), a storage locker, a pool, gym, social lounge, and an on-site manager. A rare circular driveway and generous visitor parking enhance the sense of welcome and ease. This is more than a residence—it’s a home above the city, a canvas of light, a vision realized. (id:60626)
Cir Realty
1558 Stagecoach Road
Ottawa, Ontario
This two-storey renovated country home with a detached large heated home based workshop situated on a spacious private half acre lot features three generously sized bedrooms and two full bathrooms, offering ample space for home based work family living. The main floor boasts hardwood floors throughout, a spacious kitchen with quartz countertops and an island open to the dining area, a bright living room and a three-piece bathroom with a glass walk-in shower. The family room has a fireplace with patio doors leading to the backyard. The large purpose built detached heated garage is not only perfect for storing vehicles , equipment or play. It also offers incredible potential for a home-based business. Whether you're a contractor, artisan, or entrepreneur, this garage is a fantastic space to grow your business while enjoying the comfort and convenience of working from home. Featuring a large bay and side door entrance, this spacious garage is designed to accommodate work vehicles, tools, or larger projects. The fully heated interior ensures year-round usability, making it ideal for running a business from home in any season. Additionally, the loft area provides extra storage or could be transformed into an office space, offering the flexibility to customize the garage to fit your business needs.The partially finished basement in the home provides an office, laundry and storage area.The outdoor space includes a patio area, hot tub, and firepit, perfect for entertaining family and friends. Home has a metal roof, central air conditioning and natural gas heating. Property is also for Lease MLS # : X12188204 (id:60626)
Exp Realty
1156 Sherwood Boulevard Nw
Calgary, Alberta
Welcome to this well kept 2139 sqft single family home in prestige Sherwood. It situates right across from a playground green space, featuring south backyard, central air conditioning, laminated flooring on the main floor, curve stairs with wrought iron spindle railings, granite counter top, skylight over the stairs, upper floor balcony off the master bedroom, water softener, and central vacuum. The upper floor has 3 bedrooms. Large master bedroom. Large ensuite with 2-sided gas fireplace, separated shower and jetted bathtub, also it has a large retreat office area, and double door to upper balcony with beautiful open view. Main floor with separated living room and family room, formal dining area, bright and sunny family with gas fireplace, spacious kitchen and breakfast nook, and sliding door to large deck. It is walking distance to school, playground, and closes to shopping, public transit, and easy access to major road. ** 1156 Sherwood Blvd NW ** (id:60626)
Century 21 Bravo Realty





