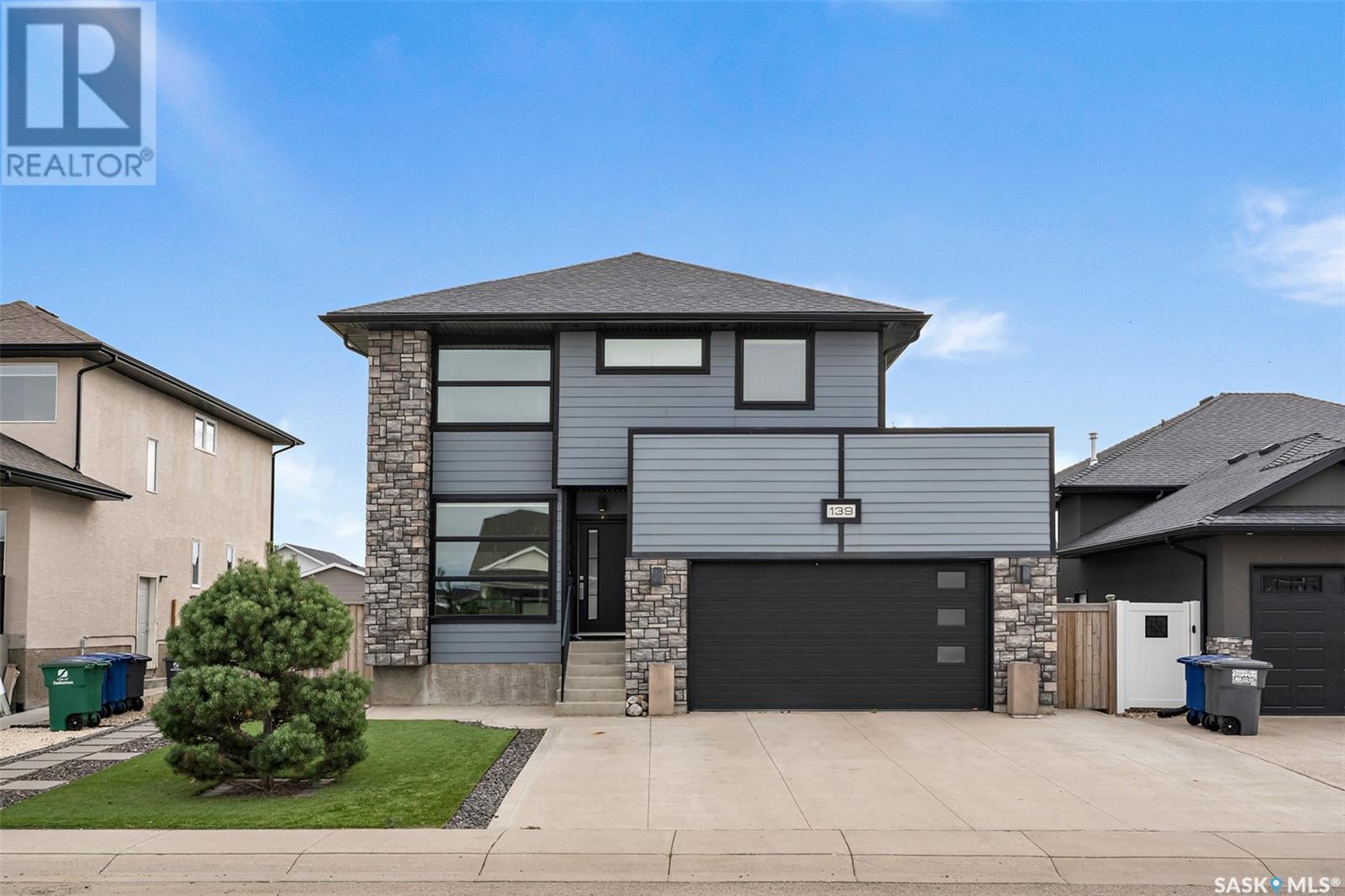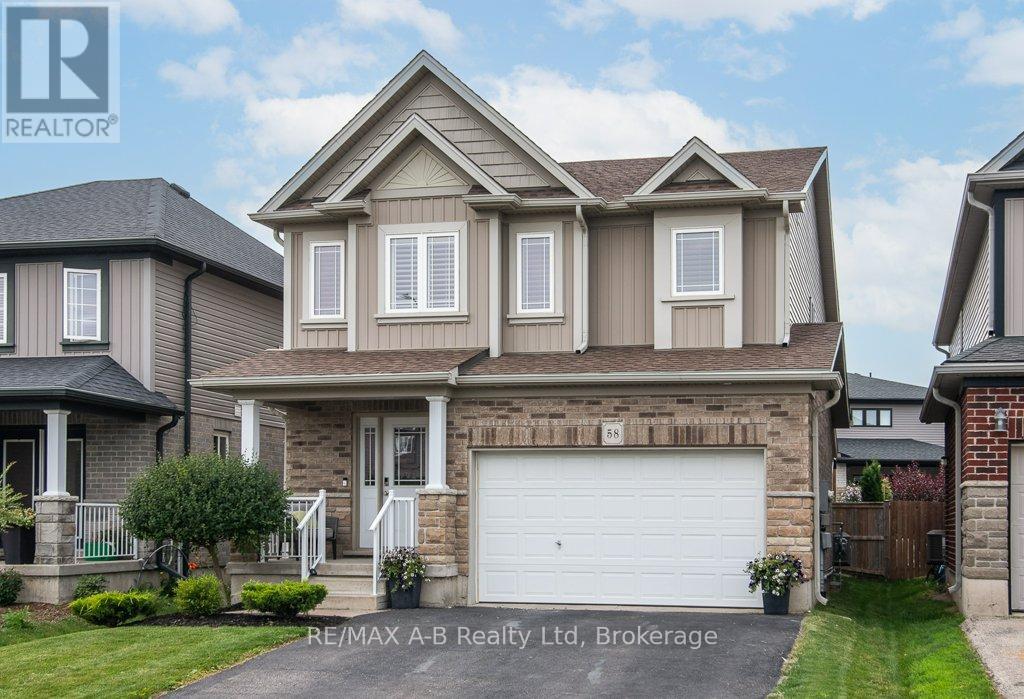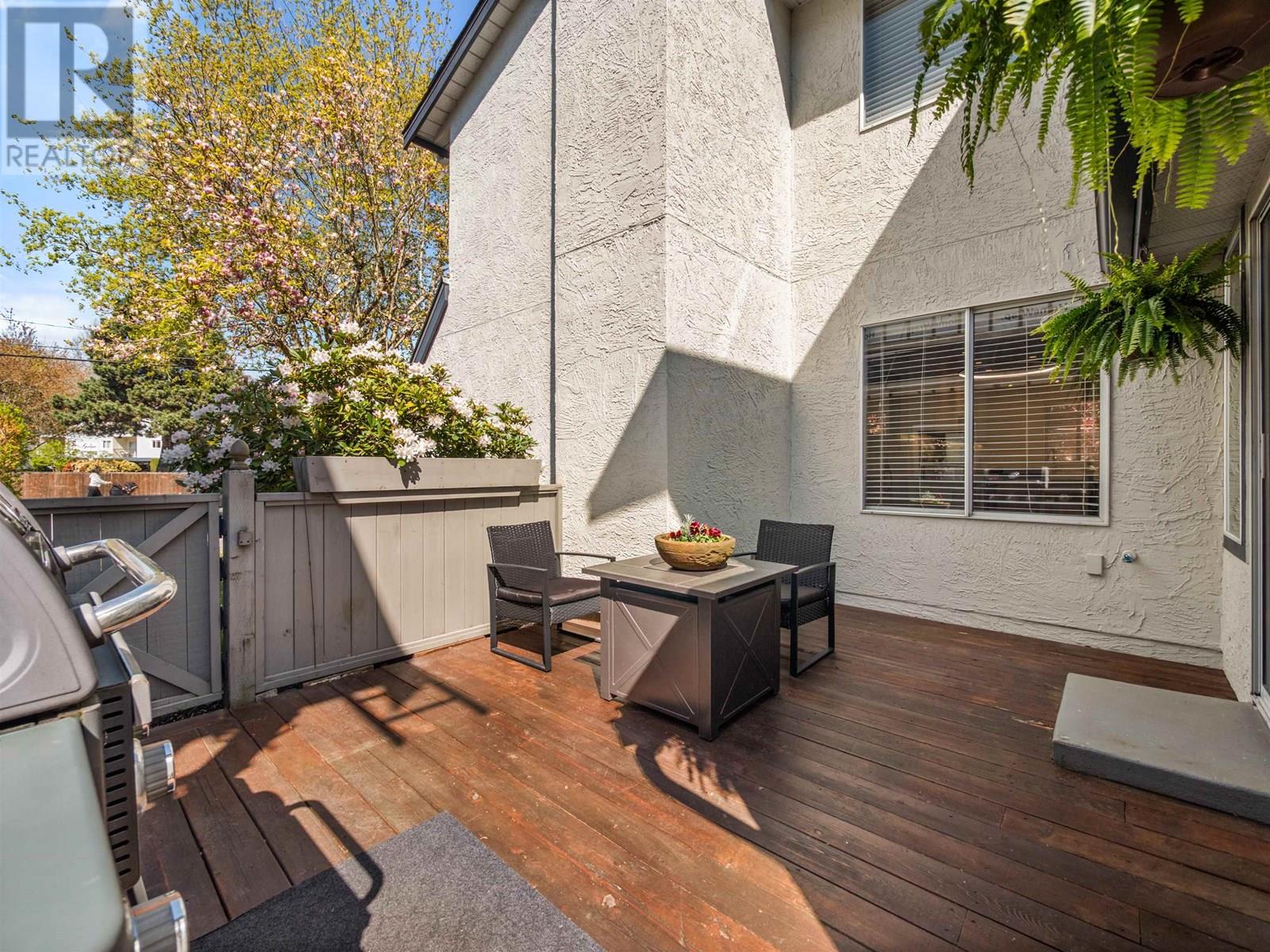139 Johns Road
Saskatoon, Saskatchewan
Located on prestigious Johns Road in Evergreen, this 1,941 sq ft two storey home blends luxury, comfort, and functionality. Step inside to find a sunlit front office, perfect for remote work or a quiet reading nook. The open concept main floor features a stylish kitchen with granite countertops, stainless steel appliances, a walk in pantry, and a spacious island that connects seamlessly to the dining area and cozy living room with a gas fireplace. Upstairs, the primary suite impresses with vaulted ceilings, a spa like 5 piece ensuite, and a generous walk in closet. Two additional bedrooms and a full bath complete the upper level. The fully developed basement adds even more versatility, offering two more bedrooms, a full bathroom, and a large family room—ideal for guests, kids, or movie nights. Outside, enjoy a low maintenance lifestyle with artificial turf in the front yard and a beautiful two tiered back deck, partially covered for added comfort. A double attached garage and a rare single detached garage with lane access provide incredible parking and storage options. This is your opportunity to own a thoughtfully designed home on one of Evergreen’s most desirable streets. Book your private showing today. (id:60626)
Exp Realty
6 Viceroy Crescent
Olds, Alberta
Welcome to this beautiful and well-appointed two-storey family home, built in 2014 and offering nearly 2,400 sq. ft. of thoughtfully designed living space. Ideal for a growing family, this home features three bedrooms upstairs and a fully finished basement, all set on a beautifully landscaped and fenced lot.Step inside to a bright and spacious main floor where the heart of the home is a large kitchen and dining area, complete with quartz countertops, modern cabinetry, and direct access to a west-facing covered deck—perfect for evening barbecues. The main floor also features a cozy living room with a gas fireplace, a private office or den, and a convenient two-piece powder room.Upstairs, you’ll find a generous primary suite with a walk-in closet and a luxurious five-piece ensuite. Two additional bedrooms, a bonus room, a four-piece bathroom, and the laundry room complete the upper level, making it perfect for busy family life.The fully finished basement is designed for entertaining and comfort, with in-floor heated, epoxy-coated concrete floors, a large family room with a wet bar and electric fireplace, a fourth bedroom, another full bathroom, and a utility/storage room.The triple-car oversized garage is a dream for hobbyists or anyone in need of storage, featuring in-slab heating, overhead gas heat, abundant built-in shelving, and plenty of ceiling height for storage. Both the home and garage are equipped with built-in shelving and Bluetooth-controlled speakers throughout, and Govee Perminent lights outside are included for modern convenience.Outside, the yard is fully fenced and professionally landscaped with mature trees, concrete curbing, stamped concrete patio and sidewalks, and a garden shed—offering a private and polished outdoor retreat.This home checks all the boxes for comfort, function, and style. Book your showing today! (id:60626)
Cir Realty
277 Homestead Crescent Ne
Calgary, Alberta
Step into opportunity at 277 Homestead Crescent NE—where thoughtful design, premium upgrades, and future-forward community planning come together to create a home that delivers on every level. This stunning 5-bedroom home is perfectly positioned in Calgary’s fast-rising northeast community of Homestead, and offers over $40,000 in carefully curated upgrades. Inside, you're met with a bright, functional layout ideal for growing families or multi-generational living. The main floor includes a full bedroom and bath, along with a beautifully appointed spice kitchen, perfect for culinary enthusiasts who love to entertain. The finishes are modern and upscale, blending style and practicality at every turn. One of this home’s most valuable features is its separate side entrance, creating multiple options for future basement development, rental income potential, or extended family living. Upstairs, the spacious layout continues with four additional bedrooms, including a generous primary suite that offers both comfort and privacy. Every detail has been chosen to enhance everyday living. Beyond the home itself, the community of Homestead is growing fast and smart—with major future amenities already approved, including two brand-new schools, a cricket pitch, a 3-acre community association site, a soccer field, pickleball and basketball courts, plus parks, ponds, and a 19-acre environmental wetland complete with a sheltered gazebo and over 4 kms of connected walking paths. This is a neighbourhood built with lifestyle, recreation, and long-term value in mind—making it one of Calgary’s most exciting and well-planned new developments. This is more than a home—it’s a long-term investment in one of Calgary’s most promising, family-focused communities. (id:60626)
Exp Realty
3 Westview Drive
Brighton, Ontario
Welcome to a home that offers comfort, space, and a setting in town that is hard to match. Tucked away on a quiet cul-de-sac, this property sits in one of Brighton's more established neighbourhoods, known for its well-built homes. Privacy is a defining feature with tall trees framing both the landscaped front and back yards, creating a natural buffer from the street and giving the outdoor spaces a quiet, tucked-away feel. Whether you're enjoying a coffee on the back deck or simply taking in the view from the living room, the connection to the outdoors is always present. Inside, the home has been carefully maintained and updated over the years. The main floor features durable hardwood and ceramic tile throughout, making it a clean, low-maintenance choice for retirees, families, and pet owners. Main-floor living offers 3 bright bedrooms, including a primary bedroom with ensuite; the main bathroom with jacuzzi tub and skylight add an extra touch; a well laid-out eat-in kitchen provides a walk-out to the deck for al fresco dining, and flows seamlessly to the living room; the laundry area completes the main level. The lower level features a large rec room with a gas fireplace, perfect for movie nights or relaxed evenings in. With two additional bedrooms, a full bathroom, and a flex room, there is room for everyone, whether you need extra space for a home office, games room, guests, or growing kids. The backyard is fully fenced, with a two-tiered composite deck including a gazebo, offering a secure space for dogs or children to play safely, and there is still plenty of room for gardens. The attached double garage easily accommodates a full-sized truck, not always easy to find in urban homes. Wondering where to store your sports car or bikes? The 15' x 15' shed with roll-up door and separate driveway to the street will be the ideal choice. With all major systems up to date, this is a solid smoke-free house where the work has already been done. Simply move in and enjoy! (id:60626)
Royal LePage Proalliance Realty
58 Fraser Drive
Stratford, Ontario
Discover this stunning 4-bedroom, 4-bathroom home ideally located near schools, parks, and the Stratford Rotary Complex. This impressive 2-storey residence features a striking open-concept main floor living space, highlighted by a spacious family room with a custom-built fireplace, an inviting eat-in kitchen, and a gorgeous custom kitchen with full-height cabinetry, hard surface countertops, backsplash, under-cabinet lighting, and a charming coffee bar area for added convenience. Additional main floor highlights include a convenient 2-piece bathroom, a spacious foyer, and a practical main floor laundry mudroom. Step outside into your beautifully landscaped backyard, fully fenced for privacy, complete with a large deck and a relaxing hot tub! Upstairs, you'll find 4 bedrooms great sized bedrooms and a 4 pc guest bath. The primary bedroom impresses with an ensuite bathroom and an oversized walk-in closet. Downstairs, the lower level offers a spacious recreation room, another 2-piece bathroom, and a versatile den/office space. Don't miss out on this amazing opportunity schedule your viewing today! (id:60626)
RE/MAX A-B Realty Ltd
72 Carter Crescent
Orillia, Ontario
Lovely well maintained raised bungalow in desirable Rynard Estates subdivision. Situated on a good sized level lot surrounded by parks, schools, nearby shopping and easy access to Hwy 11. The main level features an eat in kitchen, living room with gas fireplace, dining room, 3 bedrooms and 2 bathrooms. Lots of beautiful hardwood flooring throughout the main level. If that's not enough room, additionally you'll find more finished , flexible living space on the lower level with another 3 pc bathroom and laundry. Exit the patio door from the kitchen to a generous 10 x 18 deck (new in 2024) with aluminum railing for outdoor dining & entertaining. A number of windows have been updated in the past 10 years (2016 & 2019), the furnace was replaced in Oct 2023, and the driveway paved in 2020. A perfect home to raise your family or retire in comfort. Check it out today...don't hesitate. (id:60626)
Century 21 B.j. Roth Realty Ltd.
17 Gower Street
St. John's, Newfoundland & Labrador
Here's a great opportunity to own a historic property on Gower Street east, within minutes walk of Signal Hill and downtown St. John's. The property has had substantial renovations in recent years, including torch-on roof 3 years ago, and new shingles on the mansard and porch roofs. The units are self-contained and have electric heat on breaker panels. The fire escape has been rebuilt and the basement has had spray-on foam insulation installed in 2024. (id:60626)
Rock Realty
19 Gower Street
St. John's, Newfoundland & Labrador
Here's a great opportunity to own a historic property on Gower Street east, within minutes walk of Signal Hill and downtown St. John's. The property has had substantial renovations in recent years, including torch-on roof 3 years ago, and new shingles on the mansard and porch roofs. The four apartments are self-contained and have electric heat on breaker panels. The fire escape has been rebuilt and the basement has had spray-on foam insulation installed in 2024. (id:60626)
Rock Realty
132 North Street E
Tillsonburg, Ontario
This split-level home offers the perfect blend of comfort, space, and natural beauty nestled on a generous 1.16-acre lot right in town. Enjoy the feel of country living with all the conveniences of Tillsonburg just minutes away. With 4 bedrooms and 2 full bathrooms, there's plenty of room for families, guests, or a home office setup. The open-concept kitchen, living, and dining area is the heart of the home, featuring warm maple cabinetry, ample counter space, and a layout designed for effortless entertaining. Large windows on every level bring in natural light and showcase stunning views of the surrounding greenery. This home is designed for both relaxation and recreation, featuring a dedicated gym area and a spacious game room - ideal for keeping the whole family active and entertained year-round. Step outside to a private, tree-lined backyard with a screened-in porch, paved patio, and charming gazebo - perfect for gatherings or quiet evenings under the stars. Additional highlights include an insulated garage, a two-storey garden shed, and portable storage tent suitable for a boat or car. If you're looking for space, privacy, and modern amenities without sacrificing access to schools, shopping, and parks, this is the perfect place to call home. Discover true country living, right in town. (id:60626)
Exp Realty Of Canada Inc.
3 4890 48 Avenue
Delta, British Columbia
Welcome to The Courtyard; an eight-unit boutique townhome development in the heart of Ladner. This two-story townhome has been almost completely redone, with modern kitchen, flooring, primary ensuite bathroom, NEW CARPET, NEW FURNACE, FRESH PAINT, NEW LIGHT FIXTURES, and more. Bright and spacious, the bedrooms are large and there's plenty of storage! The west-facing deck is private and cozy, including a natural gas barbecue connection and room to entertain. Just one block to enjoy the beauty of the riverfront and marina, and two blocks to historic downtown Ladner with restaurants, cafés, and shops galore. This has recreation and convenience wrapped up in one great home -- don't miss out! (id:60626)
Royal LePage Elite West
52 Tulloch Drive
Ajax, Ontario
Absolute gem in the heart of South East Ajax - an immaculately renovated semi-detached bungalow that perfectly blends comfort, functionality & style. Step inside to discover a bright living room with an open concept space that flows beautifully. This home features three spacious bedrooms, each thoughtfully laid out for comfort. The third bedroom is a standout - offering direct access to a custom-built patio - seamlessly connecting indoor and outdoor living for those perfect summer days. Situated on a generous 37'x100'ft lot, the outdoor space has been thoughtfully upgraded, A custom built front porch welcomes you in style, while stonework in the deep backyard sets the stage for effortless outdoor entertaining. Minutes from Highway 401, Lake Ontario waterfront, schools, transit & shopping. Whether you're upsizing, downsizing or simply looking for that perfect blend of charm, space & location, this home is one you do not want to miss. (id:60626)
Ipro Realty Ltd.
109 Graydon Drive
South-West Oxford, Ontario
This beautiful model bungalow offers 4 bedrooms (2+2) and 3 bathrooms, including a luxurious primary ensuite with a shower. The open-concept design features a spacious designer kitchen with quartz countertops, a large island, and pantry. The bright eating area seamlessly lows into the great room, boasting a soaring cathedral ceiling. The patio door leads to a rear deck, ideal for outdoor entertaining or relaxation. The fully basement includes a large family room, 2 additional bedrooms, a bathroom, and ample storage. With 9' main floor ceilings, luxury vinyl plank flooring, and a BBQ gas line, this home is designed for modern living. Plus, enjoy peace of mind with the Tarion New Home Warranty and numerous upgraded features throughout. (id:60626)
RE/MAX President Realty














