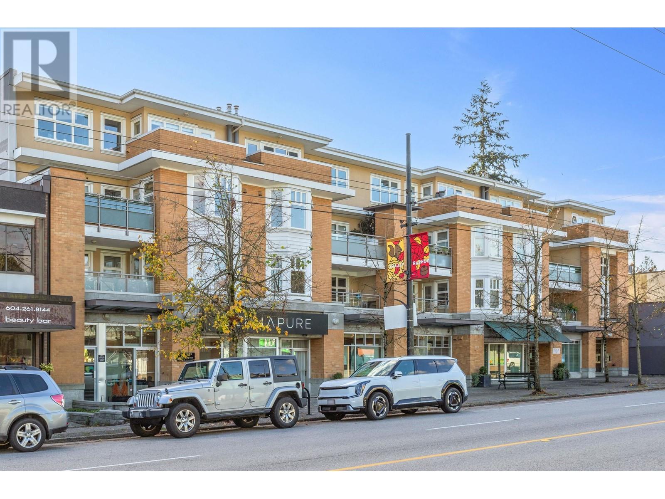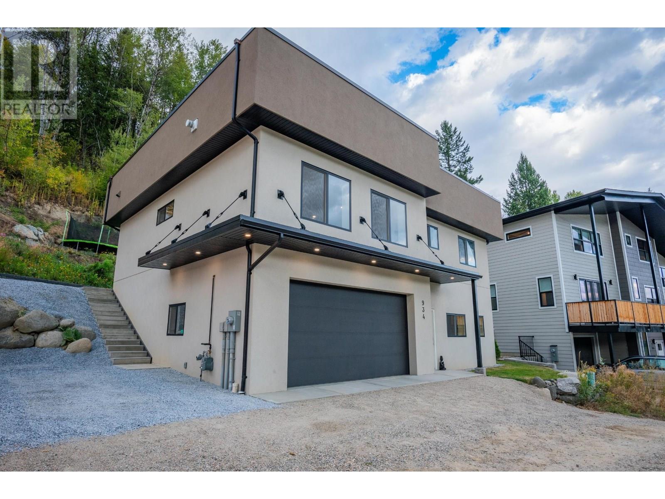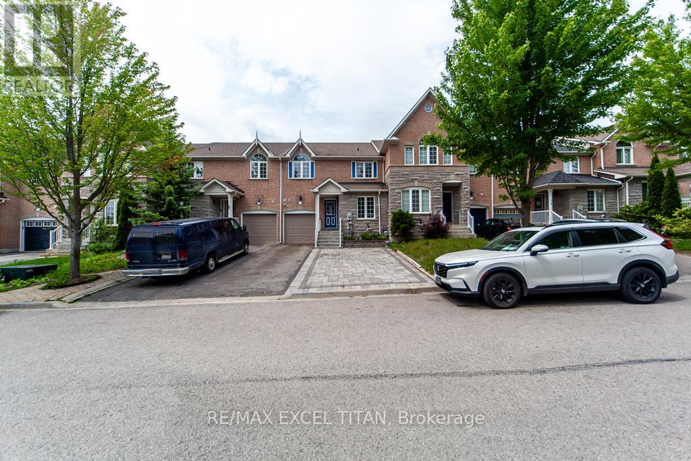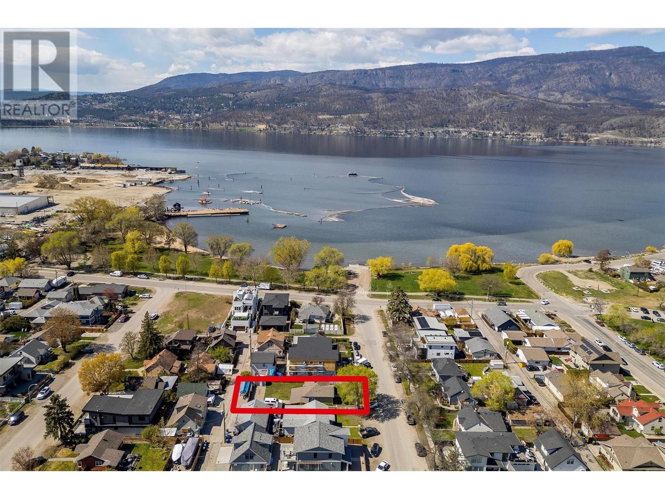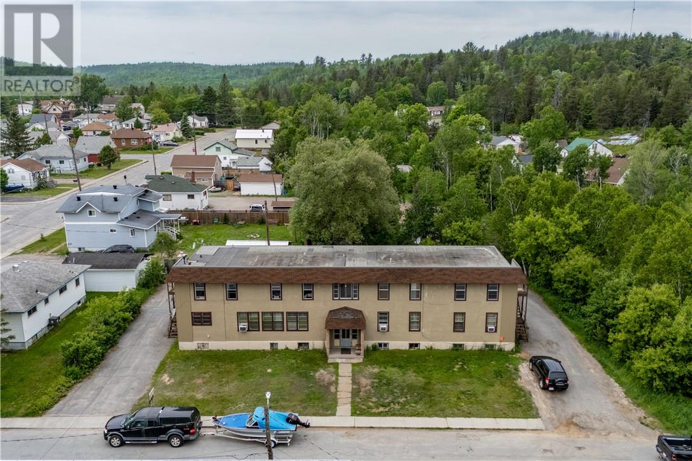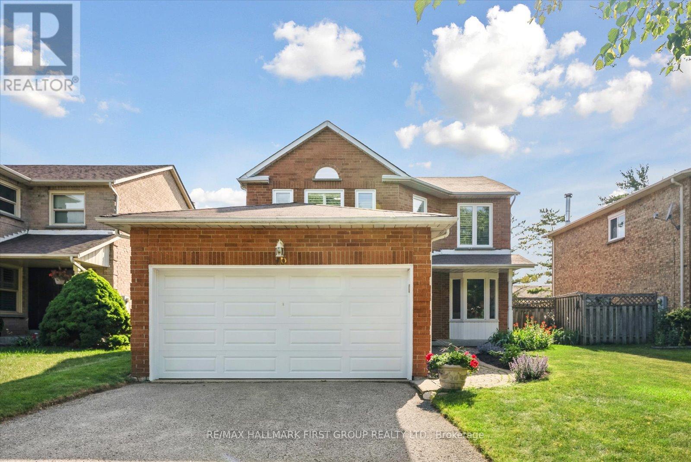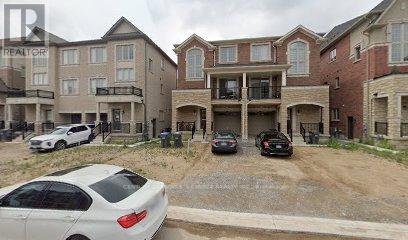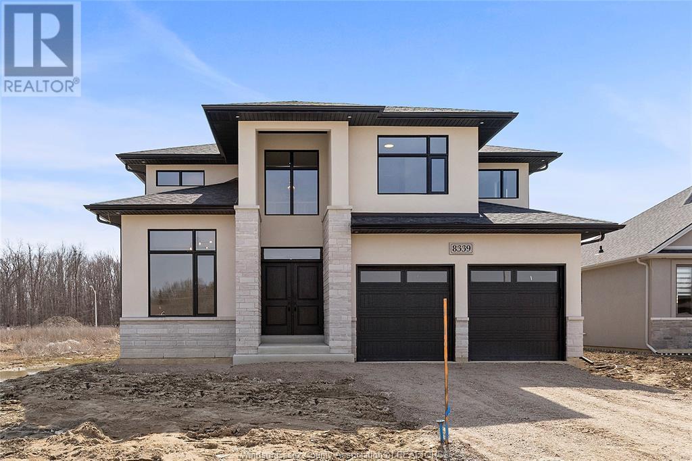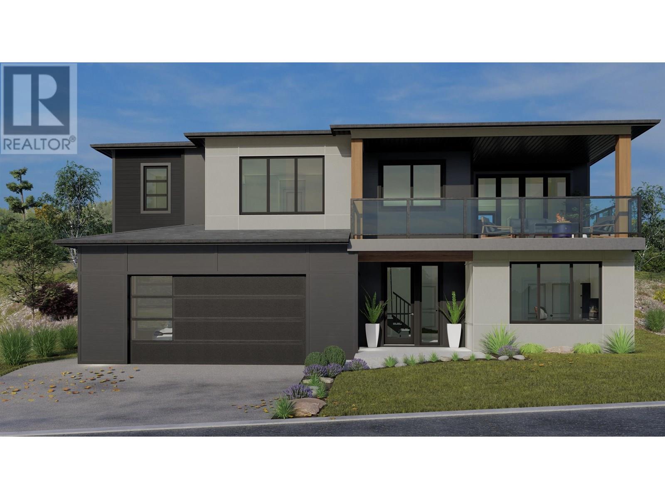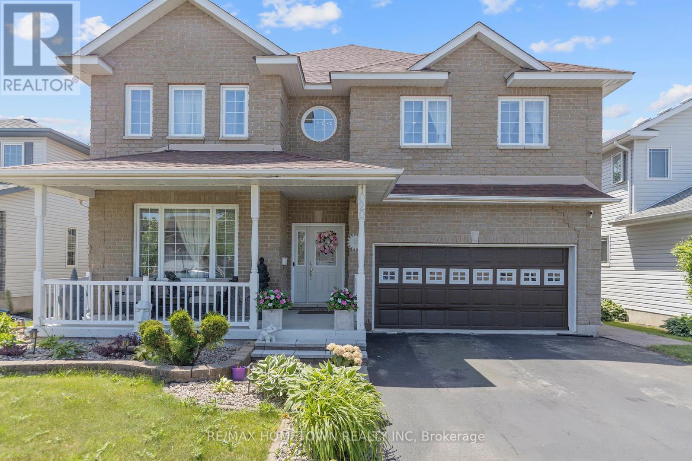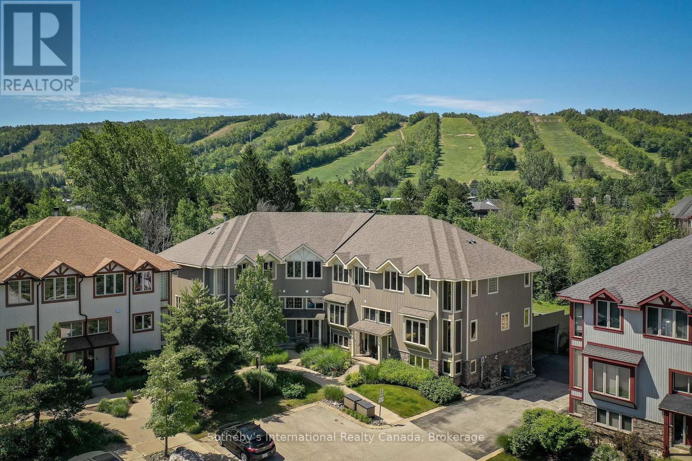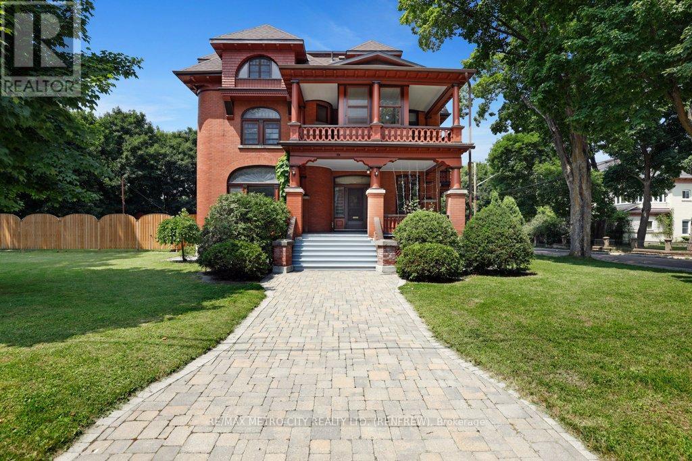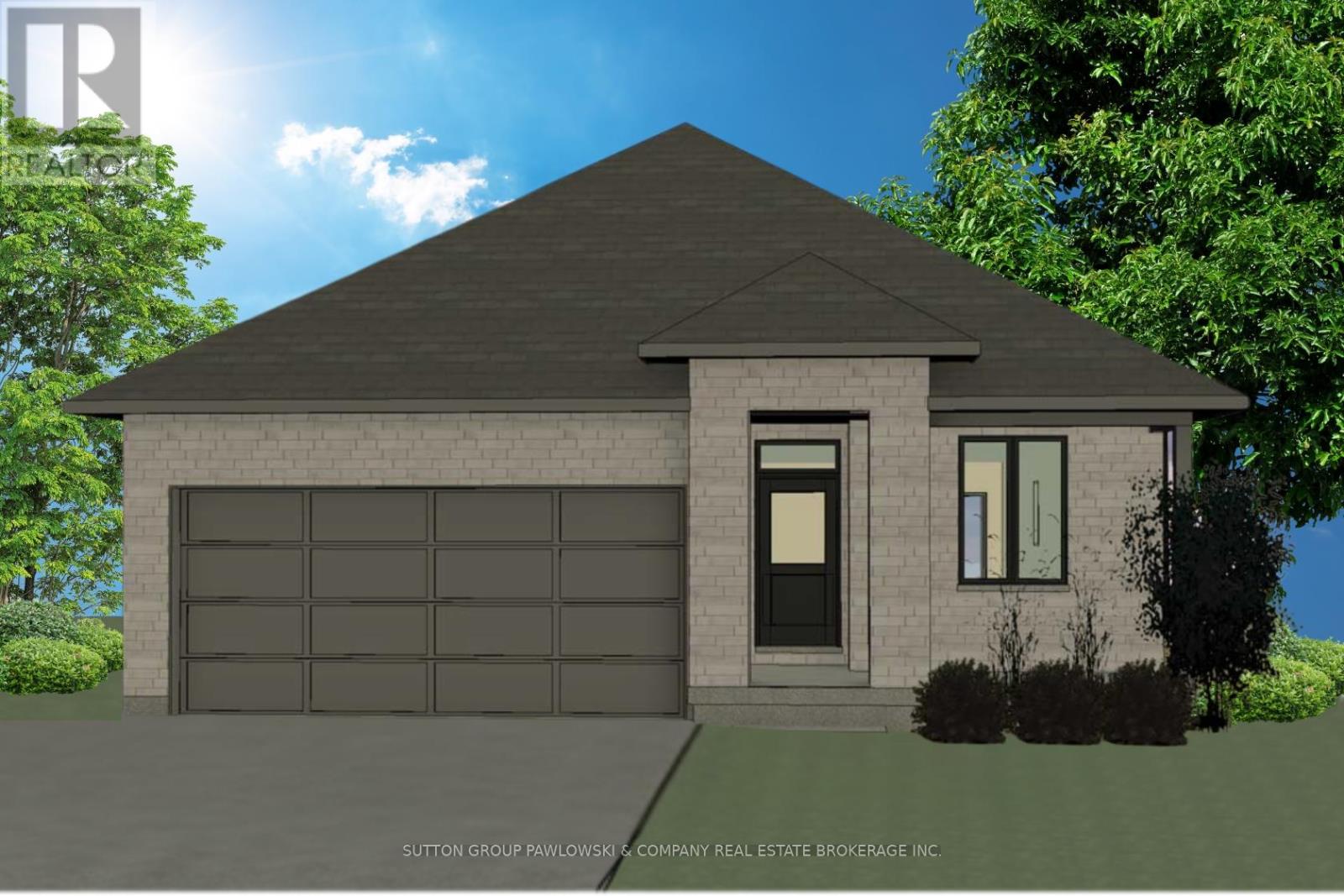303 3580 W 41st Avenue
Vancouver, British Columbia
This spacious & bright 2-bedroom, 2-bathroom home, located on the quiet side of the building, offers a comfortable and inviting layout, perfect for modern living. Enjoy the cozy ambiance of a gas fireplace in the living room, or step out onto the covered balcony, for a peaceful retreat. With ample in suite storage throughout, this home provides plenty of space for all your belongings. Insuite laundry & two parking stalls are included for added convenience. A fabulous location just steps away from schools, parks, grocery stores, transit & UBC. With endless potential, this home is ready to be personalized and transformed into your dream space! (id:60626)
RE/MAX Select Properties
265 Zephyr Road
Uxbridge, Ontario
Welcome to this breathtaking home in Zephyr, situated on an expansive 115 x 289 feet lot, spanning an impressive 3/4 acre. Backing onto tranquil farm fields, this property offers a serene escape from the hustle and bustle of daily life. Step inside to discover a brand-new, stylish kitchen featuring modern cabinets and an elegant island adorned with quartz countertops. The pot lighting throughout enhances the bright and welcoming ambiance. This spacious residence includes 3+1 bedrooms and 2 full baths, making it an ideal choice for families or anyone in need of extra space. The contemporary open-concept design seamlessly connects the kitchen and living room, creating a perfect setting for entertaining guests. The beautifully renovated basement, complete with a cozy bedroom and ample living area, offers a versatile space for a home office, relaxation, or entertainment Step outside to the oversized deck, which features a built-in gazebo, perfect for hosting outdoor gatherings. Enjoy the tranquility of country living with the convenience of being just a short 15-minutedrive to the 404. Don't miss your chance to call this stunning home yours! (id:60626)
Century 21 Percy Fulton Ltd.
Century 21 New Concept
934 Redstone Drive
Rossland, British Columbia
Welcome to your dream home in the heart of Redstone Resort, built in 2022 and designed for modern living with an exceptional touch! This stunning residence features five spacious bedrooms and three beautifully appointed bathrooms, all basking in an abundance of natural light. The open-concept layout seamlessly connects the living, kitchen, and dining areas, ideal for relaxing with family. The inviting living room boasts a cozy gas fireplace and beautiful built-in shelving, adding both warmth and elegance to the space. The master suite is a true retreat, featuring a walk-in closet and an ensuite bathroom with a beautiful shower for your comfort. Step through the double doors from the kitchen to discover a beautifully landscaped, low-maintenance backyard, ideal for outdoor gatherings. Ascend to the incredible rooftop patio, where breathtaking mountain views await, complete with an indoor bar that elevates your experience. On the entrance floor, you'll find two inviting bedrooms, a full bathroom, and a versatile rec room that offers endless possibilities. The attached oversized garage provides ample space for your vehicles and storage needs. Crafted with high-quality materials, including elegant stone countertops and stunning engineered hardwood floors, this home is not only a perfect retreat but also covered under a new home warranty for peace of mind. Don't miss the opportunity to call this exquisite property your own! (id:60626)
RE/MAX All Pro Realty
53 Dorchester Drive
Brampton, Ontario
Welcome to Absolutely Stunning Renovated 4 Bedrooms' Bungalow on 126' Deep Lot in Desirable Area of Brampton Close to Go Station Perfect Blend of Space, Function and Location...Beautiful Curb Appeal Leads to Inviting Foyer to Bright and Spacious Living Room Full of Natural Light Overlooks to Landscaped Front Yard...Dining Area Overlooks to Kitchen..3 + 1 Generous Sized Bedrooms; Renovated Washroom with Glass Shower on Main Floor; Professionally Finished Basement with Large Rec Room; Open Den Can be Used as Entertainment Area with Dry Bar; Renovated Laundry Room; Generous Sized Bedroom/Washroom Perfect for Large Growing Family with Lots of Potential...Single Car Garage with Newer Garage Door (2021)...Extra wide Driveway with 4Parking with Newer Concrete Around (2024)...Ready to Move in Home with Lots of Upgrades: Laminate Floor throughout; Pot Lights; 2 Renovated Washrooms; Roof (2021); Tankless Water Heater (2023); Furnace (2023); New Basement Window (2023) and much more... (id:60626)
RE/MAX Gold Realty Inc.
35 Bleasdale Avenue
Brampton, Ontario
Location Location Location! Welcome To This Single 2-Storey Detached Home Nestled In The Family Friendly Neighbourhood Of The Northwest Brampton Community. This Home Offers Plenty Of Natural Light, Open Concept Living And Rarely Offered Walk-In Closets In Both The Primary Bedroom & Second Bedroom. Home Has Been Well Maintained By Its Original Proud Owners. Beautiful Modern Kitchen That Comes With A Quartz Countertop & Stainless Steel Appliances, Three Full Size Bedrooms With A Den On The Main Level That Can Be Used As An Office And Laundry Room Located On The Top Floor For Extra Convenience. Brand New Forced Air Gas Furnace & A/C (2023). Steps To Mount Pleasant Go Station, Mount Pleasant Village Community Centre & Library, And Mount Pleasant Village Square. Nearby Schools, Parks, Places of Worship, Restaurants, & Grocery Stores. Mere Mins To Hwy 401 & Mississauga. (id:60626)
Sutton Group Realty Systems Inc.
71 Red River Crescent
Newmarket, Ontario
Bright and Beautiful Carpet free Home that features 3 beds on the 2nd Floor, a spacious Master Bedroom with a Soaker Ensuite and Walk-in Closet, a Large Family Room with a Gas Fireplace, 2nd Floor Laundry and a Finished Basement with a 1 Bed and 1 Den that can be used as an office space. Newly Renovated Kitchen. Newly Painted Deck in the Backyard. Extended Stone Walkway provides additional parking space. There are many Schools Nearby. 10 Mins from Hwy 404. Groceries, Eateries and Parks are just a few minutes away. Perfect for families or investors. Come see this property today! (id:60626)
RE/MAX Excel Titan
559 Cambridge Avenue
Kelowna, British Columbia
DEVELOPERS/INVESTORS - MF1 zoned development property steps to the lake and Knox Mountain! MF1 zoning allows for up to 6 units in this area. The property has lane way access in the rear. Incredible land value, location, and future development potential. Large lot - 6,098 square feet. Serene setting set to the beach and lake. Well maintained home. Flat lot. Excellent holding property. You don't want to miss this opportunity! (id:60626)
The Agency Kelowna
289 Thirtieth Street
Toronto, Ontario
Beautifully maintained 3 bedroom, 2 bath bungalow in the heart of family friendly Alderwood. Hardwood floors on main and tile throughout finished basement. Sun-filled main floor features large, eat-in kitchen and open living/dining room with crown mouldings. Separate side entrance to basement with 3 piece bath - ideal for growing families or in-law potential. Private drive easily fits 4 cars. Conveniently located close to highways, TTC, schools parks and shopping. (id:60626)
RE/MAX West Realty Inc.
71 Cathedral Court
Hamilton, Ontario
Welcome to this beautifully maintained freehold townhome. Ideally located in a quiet, family-friendly neighbourhood with no rear neighbours for added privacy. This spacious three-bedroom, three-bathroom home features nine-foot ceilings on the main floor, both hardwood and ceramic flooring and California shutters throughout. The main level offers a bright dining room with a cathedral ceiling and a comfortable living room. Flowing seamlessly from the living room, the eat-in kitchen has stainless steel appliance and plenty of storage. A convenient two-piece powder room completes the main floor. Upstairs, you'll find three generous bedrooms including a spacious primary suite complete with a walk-in closet and a double-sided gas fireplace that opens into the ensuite bathroom - a distinctive and inviting feature. The finished basement was completed in 2021 and includes a laundry area, a three-piece bathroom and a spacious family room perfect for relaxing or entertaining. The convenient walk-out makes backyard access a breeze. Recent upgrades include a newer furnace (2023), updated appliances (2021), and fresh paint throughout. This home is ready for you to move in and enjoy. Close to parks, schools and all amenities. The upstairs carpet will be replaced prior to closing. RSA. (id:60626)
RE/MAX Escarpment Realty Inc.
71 Cathedral Court
Waterdown, Ontario
Welcome to this beautifully maintained freehold townhome. Ideally located in a quiet, family-friendly neighbourhood with no rear neighbours for added privacy. This spacious three-bedroom, three-bathroom home features nine-foot ceilings on the main floor, both hardwood and ceramic flooring and California shutters throughout. The main level offers a bright dining room with a cathedral ceiling and a comfortable living room. Flowing seamlessly from the living room, the eat-in kitchen has stainless steel appliance and plenty of storage. A convenient two-piece powder room completes the main floor. Upstairs, you'll find three generous bedrooms including a spacious primary suite complete with a walk-in closet and a double-sided gas fireplace that opens into the ensuite bathroom — a distinctive and inviting feature. The finished basement was completed in 2021 and includes a laundry area, a three-piece bathroom and a spacious family room perfect for relaxing or entertaining. The convenient walk-out makes backyard access a breeze. Recent upgrades include a newer furnace (2023), updated appliances (2021), and fresh paint throughout. This home is ready for you to move in and enjoy. Close to parks, schools and all amenities — you won’t want to miss this opportunity! The carpeting upstairs will be replaced prior to closing. Don't be TOO LATE*! *REG TM. (id:60626)
RE/MAX Escarpment Realty Inc.
58 Cedar Street
Levack, Ontario
Purpose built 11 unit building with separate hydro meters all consisting of 10-1 bedrooms and one bachelor unit. There is plenty of parking at the rear of building. Some units have been renovated and others have tons of potential. Each tenant has a hydro meter and pays heat and hydro. With a current cap rate at nearly 10% this building makes for a cash flowing property. (id:60626)
RE/MAX Crown Realty (1989) Inc.
5080 Snowbird Way Unit# 109
Big White, British Columbia
BIG VIEWS - HOTTUB - GREAT LOCATION -Located in Happy Valley at Big White. This home is a 4 bedroom, 2.5 bathroom rancher with basement with Single Car Garage (Parking for 3 - 2 outside and 1 in garage). All bedrooms are located in the basement with everyday living on the main floor. Sleeps 12-14 people with no rental restrictions ! The home has In floor heating, a relaxing steam shower, a gorgeous fireplace and the perfect place to sit in your hot tub while over looking the Monashee Mountains with a front row seat to the weekly Big White FIREWORKS show. New carpet, new fridge, new boiler, new washer and dryer, and a 5 year old Hottub fully maintained by Snowy Nights Hottub. GET READY FOR SKI SEASON in your new Chalet! (id:60626)
Engel & Volkers Okanagan
208 Craydon Road
Whitby, Ontario
Welcome to Your Private Muskoka-Like Getaway Family Home in the Heart of Whitby. This Property Combines Lifestyle and Long-Term Value A True Turn-Key Solution in One of Durham Region's Most Desirable Communities. It Boasts an Extra-Deep Backyard Perfect for Families, Nature Lovers, and Those Seeking Space to Relax and Entertain. Surrounded by Mature Trees, a Thoughtfully Maintained Garden and a Landscape that Radiates Tranquility. Family Friendly Layout Bungalow of 3+2 Bedrooms (converted to 2+office +2 ) With 2 Fully Upgraded Bathrooms ( New 2025 - 3 Pc -Bath Lower Level), Hardwood T/Main Floor, Crown Mouldings, Pot lights, California Shutters, and the List Goes On. More features attached to the listing. Mi Huge Sliding Glass Door Leading Out To Spacious Deck For Your Morning Coffee and Evening Under The Stars. Bright Updated Kitchen W/Stainless Steel Appliances & Window Overlooking Huge Private Fully Fenced Backyard W/Perennials and Mature Trees. Custom Made Garden Sheds W/Electrical Outlets, An Oversized (20x24) Heated Garage and Workshop W/2 Vehicle Plug Ins, Extended Driveway. One of Durham Region's most desirable communities, Near Top-Rated Schools, Parks, and Transit. (id:60626)
Royal LePage Terrequity Realty
11 22334 48 Avenue
Langley, British Columbia
WELCOME TO STATION 48 in Murrayville, with this exquisite 4 BED + 3.5 BATH townhome. Inside, discover spacious living areas, an elegant open-concept kitchen w/ s/s appliances, shaker-style cabinetry, polished solid quartz c/t, and a beautiful kitchen marble tile backsplash. The home also features durable wide plank laminate flooring, modern lighting fixtures, and a luxurious ensuite sanctuary with a frameless shower and floor-to-ceiling tile. This home boasts FOUR parking spots, including 2 in the double-wide garage & 2 on the driveway. Plus, TONS of street parking, making it ideal for families with multiple vehicles. Perfectly situated near amenities like a shops, schools & the Langley Hospital, and nestled in a tranquil neighborhood, this unit offers a blend of comfort and accessibility. Open House: Sat June 28, 1-3PM. (id:60626)
Stonehaus Realty Corp.
76 Pembry Drive
Ajax, Ontario
Step into comfort and style with this spacious 4-bedroom, 3-bath home, ideally located on a quiet, mature street in one of Ajaxs most established neighborhoods. Featuring a classic brick exterior and double car garage, this home offers fantastic curb appeal.Inside, the updated kitchen shines with granite countertops, stainless steel appliances, and a sleek tile backsplash. Enjoy separate dining, living, and family rooms, with California shutters adding a clean, modern touch. A renovated powder room and convenient main-floor laundry add to the homes functionality. Upstairs offers four generously sized bedrooms, including a primary suite with walk-in closet and ensuite.The fully fenced backyard with a pergola is perfect for summer entertaining or quiet evenings outdoors. Close to top-rated schools, shopping, major highways, and Lifetime Fitness. (id:60626)
RE/MAX Hallmark First Group Realty Ltd.
46 Sophia Street
Peterborough East, Ontario
Absolutely beautiful century home in desirable East City in Peterborough. Lovingly restored and updated, this 5 bedroom, 3 bath home is sure to please. Gorgeous high baseboards, trim and bannisters show the exquisite craftsmanship and charm of homes of the era, including some gorgeous restored but original period light fixtures. The covered porch stretches the entire from of the house and you enter to a grand foyer which welcomes you with open arms. Main floor laundry, a spacious living room with archway to a formal dining room, main floor powder room and a newer spectacular Hickory Lane kitchen with granite counters, tile back splash, a Butcher Block island and high end appliances. Walk out to a private deck and hot tub and nicely treed backyard. The second floor boasts 4 spacious bedrooms and a four piece bath. Primary bedroom is on the 3rd floor with a brand new 3 piece ensuite with walk in shower. The lower level offers a great family/tv room with option for another bath as well as ample storage. Sophia Street is so desired because its a 10 minute walk to downtown, less than that to the historic Liftlocks on the Trent Severn Waterway, and to Ashburnham Village offering everything you could want or need. Great schools nearby, come and enjoy Peterborough at its finest. (id:60626)
Royal LePage Frank Real Estate
77 Hill Crest
Ancaster, Ontario
Lovely & well maintained 3 bedroom, 2 full bath all brick family home in the core of Ancaster. This lovingly maintained raised bungalow has been updated with refinished hardwood floors in the living room & bedrooms, maple cabinets in the kitchen, 4pc main bath, 3pc lower bath, furnace, A/C, HWT, roof & windows. The lower level features an inviting family room with generous windows & natural light, a newer 3pc bath, laundry area, plenty of storage and a convenient mud room with inside entry from garage. The backyard is accessible from the kitchen area and features a poured aggregate sealed patio for relaxing & entertaining, privacy fence, spacious garden area & shed. Private & sought after cul-de-sac location within walking distance to a tennis club, library, arts centre, restaurants, cafe's. Access to trails, public transportation, Linc & 403. This home truly sparkles & is move in ready. (id:60626)
RE/MAX Escarpment Realty Inc.
58 Hashmi Place
Brampton, Ontario
This 4 bedroom home boasts a practical and open-concept layout that allows natural light to flood every corner, creating a warm and inviting atmosphere. The spacious backyard is perfect for relaxing and enjoying the outdoors. 2 Master bedrooms * (one of the two on GF with ensuite) Convenience is unmatched, with Zoom/Brampton Transit right at your doorstep and a neighborhood plaza within walking distance. This home offers everything you've been looking for, don't miss out on this opportunity! Separate entrance**Income potential**Freshly Painted, and brand new carpet.. Must See houseBrokerage Remarks (id:60626)
Century 21 People's Choice Realty Inc.
8339 Annie Avenue
Amherstburg, Ontario
PRESENTING THE ""FILMORE"" MODEL, EXCEPTIONAL, EXECUTIVE 2 STOREY BUILT BY LAKELAND HOMES. LOCATED IN THE BEAUTIFUL TOWN OF MCGREGOR. FEATURES 4 LARGE BEDROOMS ALL W/ LARGE WALK-IN CLOSETS AND THOUGHTFULLY PLANNED LAYOUT. HUGE PRIMARY W/STUNNING 5PC EUROPEAN STYLE ENSUITE WITH CUSTOM MATERIALS, LARGE EAT-IN CHEFS STYLE KITCHEN WITH PLENTY OF STORAGE, PANTRY. (id:60626)
RE/MAX Preferred Realty Ltd. - 585
5065 Headlands Heights
Prince George, British Columbia
Elevate your life in The Headlands—one of Prince George’s most desirable new neighborhoods. Where modern design meets everyday lifestyle. This stylish 4-bed, 4-bath home is under construction. The heart of the home is a chef-inspired kitchen, designed to entertain with ease and styled to impress. Expansive living spaces, thoughtfully designed for both function and flow, offer room for the whole family to gather or retreat. Includes a fully self-contained 1-bed suite, perfect for family or rental income. A smart, elegant design in a thriving community! (id:60626)
Exp Realty
1020 Crestwood Drive
Brockville, Ontario
Welcome to Your Dream Home in Bridlewood! This beautifully maintained and fully updated executive home offers over 2,800 sq ft of elegant living space, featuring 4 spacious bedrooms, 4 bathrooms, and a fully finished basement with premium upgrades throughout. Step inside to a grand foyer with a sweeping staircase that sets the tone for this warm, stylish home. The main floor features a formal living and dining area, perfect for hosting friends and family. The chef's kitchen is a standout, with custom cabinetry, quartz countertops, stainless steel appliances, and an oversized island ideal for casual dining and entertaining. Just off the kitchen, the cozy family room offers the perfect spot to relax while staying connected to the heart of the home. Enjoy your morning coffee or unwind in the 3-season sunroom, filled with natural light and direct access to the outdoor deck, perfect for BBQs and summer gatherings. Upstairs, the primary suite is a true retreat with a generous sleeping area, space for a yoga room or office, ample closets, and a spa-inspired ensuite with a glass shower and jetted tub. Three additional large bedrooms offer flexibility for kids, guests, or home offices, one with a private 3-piece ensuite. A full 4-piece bath and convenient upstairs laundry complete the upper level. The fully finished lower level includes a media/family room for movie nights, a custom bar with surround sound, a home gym, and a 2-piece bathroom. The garage also features a fitness zone. Additional highlights: Top-to-bottom upgrades Beautifully maintained throughout - Large, bright bedrooms - Modern, elegant bathrooms Move-in ready with pride of ownership Located in family-friendly Bridlewood is close to schools, parks, walking trails, the Mac Johnson Conservation Area, shopping, transit, and major routes. This home checks every box! (id:60626)
RE/MAX Hometown Realty Inc
16 - 224 Blueski George Crescent
Blue Mountains, Ontario
Immerse yourself in the 4 season resort lifestyle at this executive freehold townhome w/seasonal views to the Escarpment. Just steps to ski hills, trails, public tennis courts and close proximity to both Collingwood and Thornbury, this 4 bdrm. home provides space for the whole family to enjoy. An open concept floor plan boasts a cozy living/dining area with sliding doors leading to a detached oversized deck w/both hot tub & gas bbq hook ups w/southern exposure. The Main floor hosts hardwood throughout, a custom kitchen w/granite counters & stainless appl.; a den/bedroom & a living/dining area with 19 ft. cathedral ceiling & cozy wood burning f/place. The expansive windows allow for a ton of natural light. This chalet-style home has all the touches any skier would enjoy, and an on-site outdoor pool to cool off in on hot summer days. The ideal weekend retreat or full-time home. (id:60626)
Sotheby's International Realty Canada
154 Quarry Avenue
Renfrew, Ontario
Welcome to this meticulously maintained 1913 Century home, offering over 7,000 sq. ft. of living space and the perfect blend of charm, character, and investment potential. This is a unique opportunity for a multigenerational family or savvy investor looking for a property that combines both comfortable living and income-generating units. The spacious main floor apartment boasts over 2,000 sq. ft. of living space, featuring 3 bedrooms, 1 bathroom, and an office that could easily serve as a fourth bedroom. The upper-level houses two impressive 2-story units, each with 3 bedrooms and 2 bathrooms ideal for larger families or tenants seeking more space. The lower-level apartment is a cozy 1-bedroom, 1-bath unit with an additional office/den space, perfect for a single tenant or a couple. With two garages on-site, the property offers even more potential for supplemental income. Whether you choose to live in the main home while generating rental income or opt for a fully investment-focused strategy, the possibilities are endless. Additionally, the Highway 417 expansion from Ottawa to Renfrew is underway, and with Phase 1 already complete, the future potential growth in property value is significant. Don't miss out on this rare gem. Whether you're looking for a family home with additional income or an investment property with incredible potential, this home offers both. Unit rents are: 906/month, $1,747/month, $962/month, $1,962/month. Tenants pay hydro, except basement unit, water is subdivided amongst occupants, gas is paid for by owners, averages $280/month. (id:60626)
RE/MAX Metro-City Realty Ltd. (Renfrew)
Royal LePage Team Realty
91 Allister Drive
Middlesex Centre, Ontario
Welcome to Kilworth Heights West; Love Where You Live!! Situated in the Heart of Middlesex Centre and a short commute from West London's Riverbend. Quick access to Hwy#402, North & South London with tons of Amenities, Recreation Facilities, Provincial Parks and Great Schools. Award winning Melchers Developments now offering phase III Homesites. TO BE BUILT One Floor and Two storey designs; our plans or yours, built to suit and personalized for your lifestyle. 40 & 45 homesites to choose from in this growing community!! High Quality Finishes and Attention to Detail; tons of Standard Upgrades high ceilings, hardwood flooring, pot lighting, custom millwork and cabinetry, oversized windows and doors & MORE. Architectural in house design & decor services included with every New Home. Full Tarion warranty included. Visit our Model Home at 44 Benner Boulevard in Kilworth. Reserve Your Lot Today!! NOTE: Photos shown of similar model home for reference purposes only & may show upgrades not included in price. (id:60626)
Sutton Group Pawlowski & Company Real Estate Brokerage Inc.
Exp Realty

