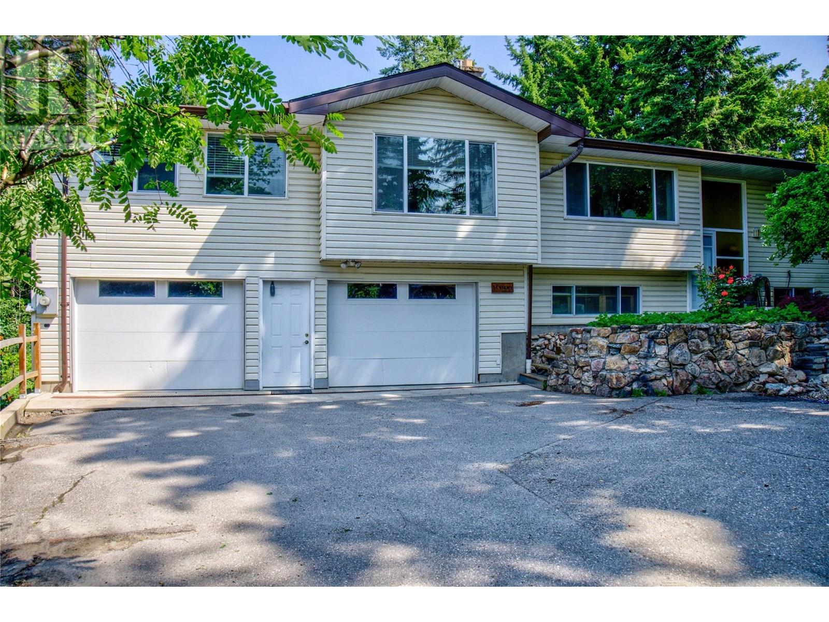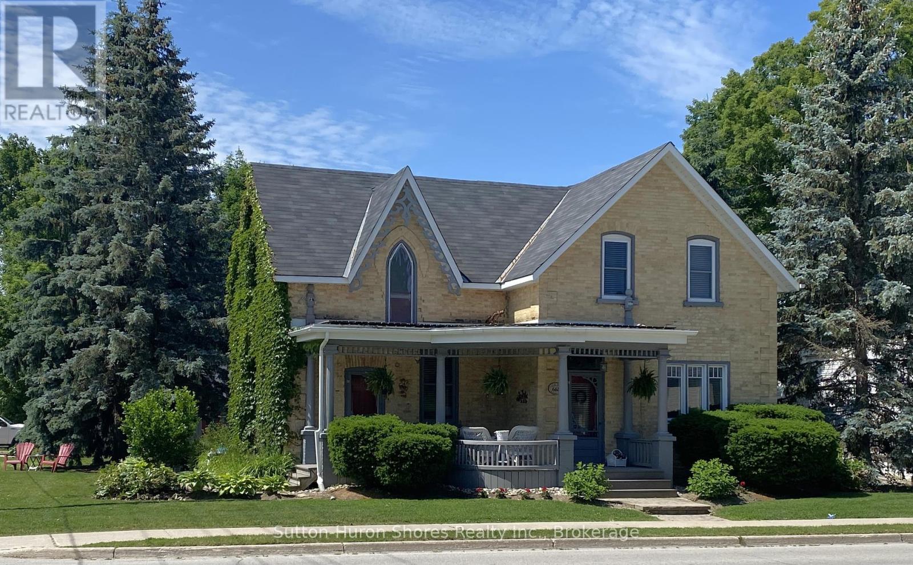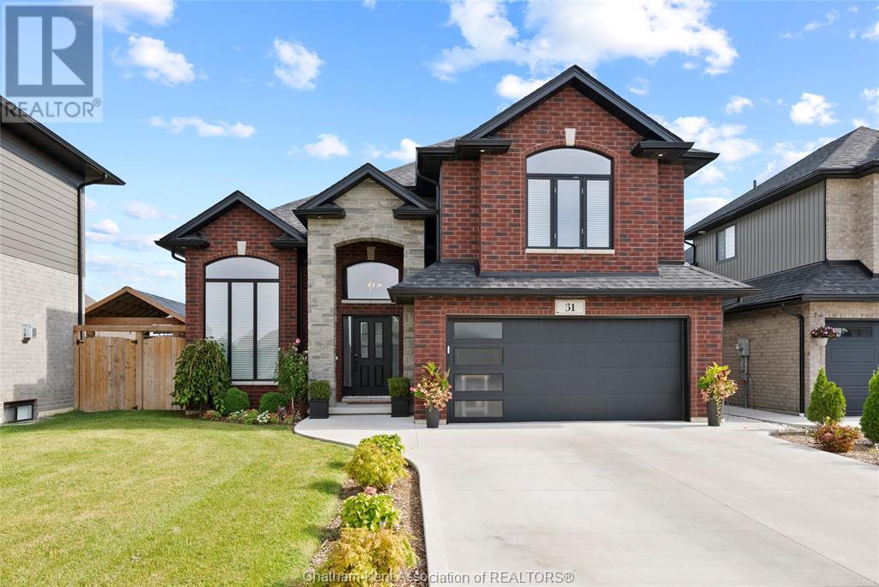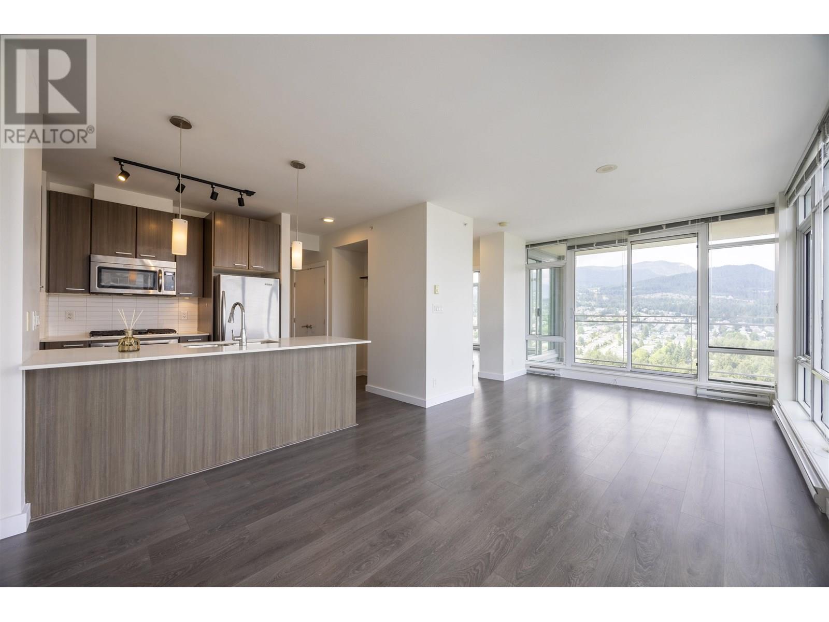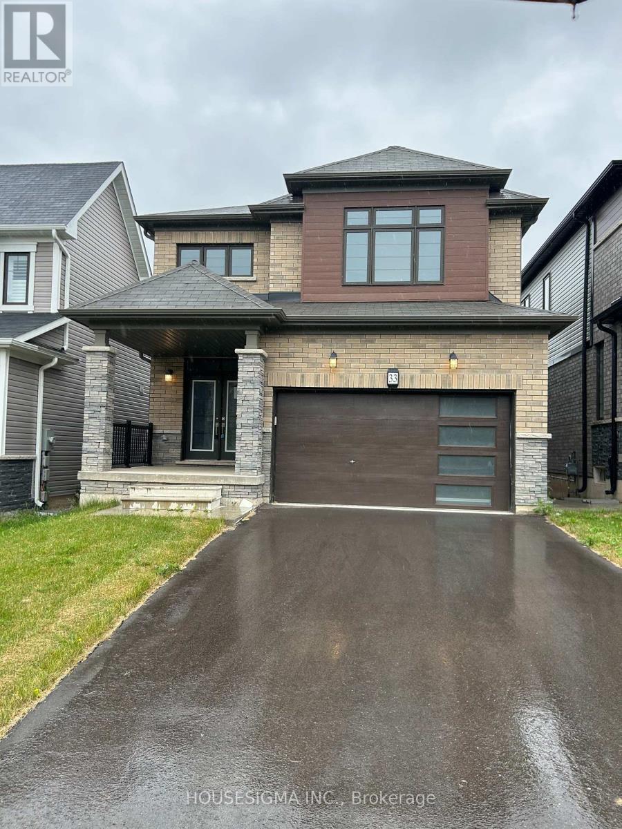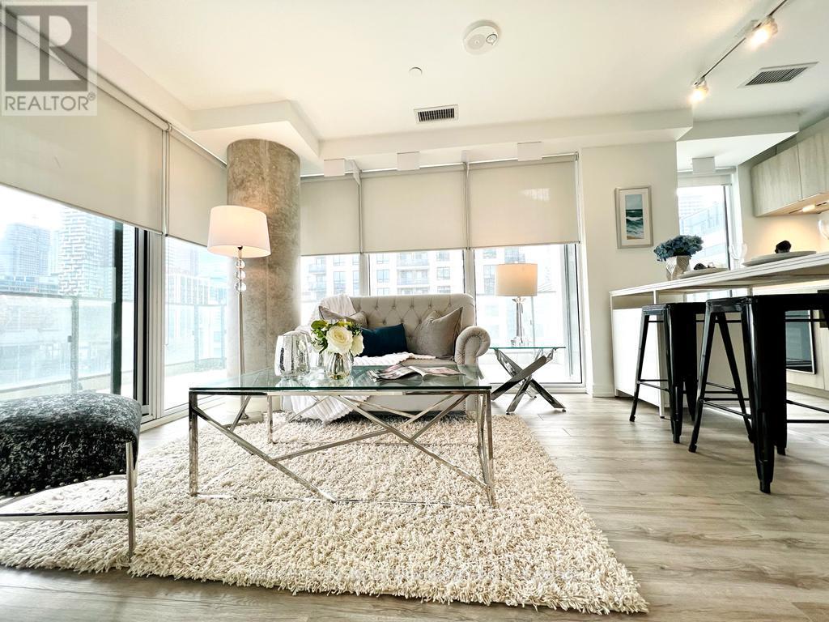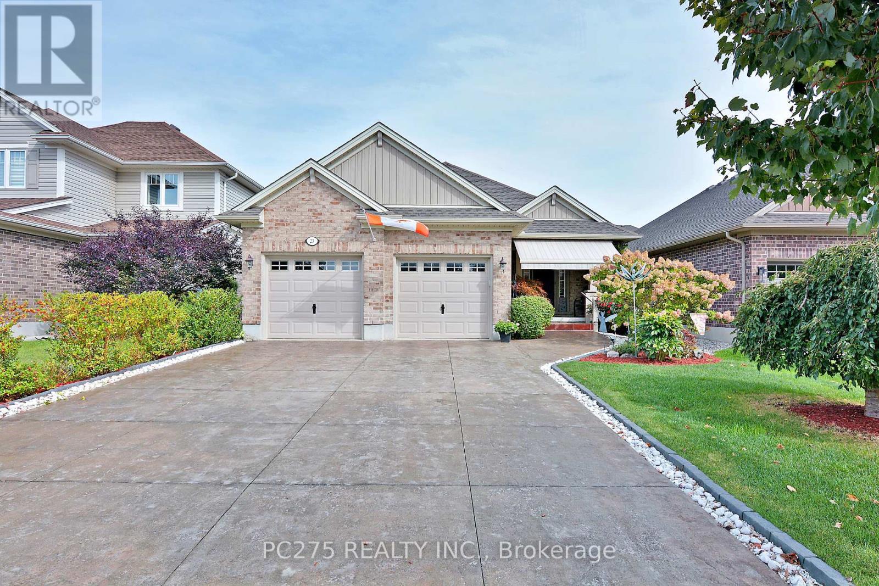2651 20 Avenue Ne
Salmon Arm, British Columbia
Welcome to this spacious and updated family home! With 4 bedrooms and 4 bathrooms, this property offers everything you need for comfortable living. The primary bedroom features a private 2-piece ensuite, while the updated kitchen, with its sleek white cupboards and charming kitchen nook, is perfect for family meals. Enjoy the cozy gas fireplace in the living room, a dining room that is big enough for large gatherings and a bright sitting room with built-in shelving. Need extra privacy or suite potential? There’s a flex space that is plumbed for a full bathroom and roughed in kitchen space making it perfect for an in-law suite, games room, wet bar or master suite. The full basement is a true bonus, offering a large laundry room, a workshop, a family room, a 4th bedroom, and a full bathroom. The large double garage offers plenty of parking and there's no shortage of storage in this home. The backyard is private with easy access through the garage’s rear overhead door, a large deck overlooking the fully fenced yard, and a greenhouse for your gardening projects. Recent updates include a new furnace and a renovated main bathroom. Located within walking distance to schools, shopping, the arena, and rec center. This home has been thoughtfully updated over the years, offering modern conveniences while maintaining a warm and inviting atmosphere. Don’t miss your chance to view this exceptional property! (id:60626)
RE/MAX Shuswap Realty
668 Gustavus Street
Saugeen Shores, Ontario
Welcome to 668 Gustavus Street, a beautiful and well-maintained yellow brick home full of character, sitting proudly on a large corner lot in the desirable lakeside community of Port Elgin. This spacious two-story home offers four comfortable bedrooms, making it an ideal fit for growing families or those in need of extra living space. With its charming curb appeal and inviting layout, the home blends traditional warmth with thoughtful modern updates. Over the past 10 years, the home has seen numerous upgrades including a new gas furnace equipped with a central air cleaner for improved indoor air quality, new central air conditioning for year-round comfort, and updated windows upstairs and in the dining room to enhance both energy efficiency and natural light. A new set of sliding doors leads directly from the living space to your private backyard oasis, where you'll find a gorgeous in-ground pool perfect for enjoying summer days with family and friends. The pool area has been completely refreshed with a new liner, pump, filter, solar blanket, and winter cover, offering peace of mind and low maintenance for years to come. A new fence around the pool area is already underway and will be fully completed before closing. The large yard provides plenty of green space for kids or pets to play, and the corner lot allows for additional privacy and future landscaping opportunities. Located just minutes from schools, parks, shopping, and the sandy shores of Lake Huron, this home offers an exceptional combination of character, comfort, and location. Don't miss your chance to own this one-of-a-kind property in the heart of Port Elgin. (id:60626)
Sutton-Huron Shores Realty Inc.
713 - 399 Adelaide Street
Toronto, Ontario
Welcome to this stunning 771 sq ft suite that offers the perfect blend of modern luxury and comfortable living. Enjoy summer on your expansive balcony, complete with a natural gas hook up for your BBQ. With a spacious one bedroom plus a large den with a queen Murphy bed, and 3 piece bathroom this unit is ideal for those seeking style and functionality. Unobstructed south-facing views that flood the space with natural light, highlighting the gorgeous hardwood floors and the sleek, bright atmosphere. The open-concept layout boasts 10ft concrete ceilings, offering an airy, elevated feel. Updated lighting throughout, freshly painted walls, and a customized large California Closet in the master bedroom add thoughtful touches that make this suite truly unique. This well managed building of only 10 floors has a nice community vibe to it, particularly compared to some of the larger anonymous buildings where nobody knows your name. Here, the friendly doormen usually greet you by name on your way in and out! On top of this there are many great amenities including 24 hour concierge, visitor parking, a great gym, pool and sauna, plus games room and party room. This place is not to be missed! (id:60626)
Harvey Kalles Real Estate Ltd.
165 Taylor Drive
Barrie, Ontario
This isn't just another house hitting the market; it's the home you've been waiting for- no compromises. Location-perfected. Value-apparent. Lifestyle-full. A 1934 sq/ft above ground, 4-bedroom, 2.5-bathroom family haven in one of Barrie's most desirable neighbourhoods, a Kempenfelt Bay-side community nestled on a quiet very popular street with no sidewalks for added privacy, this home offers a fully fenced backyard-your private oasis for summer BBQs and playtime. Step inside to fresh updates, including brand-new flooring and paint, and a layout made for a growing family with busy days, cozy nights & grand gatherings. The main floor of the home features a bright living room, a family room warmed by a gas fireplace, and a versatile den or dining room (also perfect as a home office, playroom, or quiet retreat) & a bright kitchen with walk in pantry. The finished basement is a great very large space flooded with natural light from large windows & featuring an extra bedroom and a versatile bonus room for a potential gym, or hobby room, just waiting for your vision of finish. Location? Absolute perfection. People know this street! Just minutes from Barrie's sparkling waterfront, scenic trails, waterfront parks where neighbors gather, the GO Train, and an easy drive to Highway 400, and yes, it is in the valued Algonquin Ridge school catchment area that many people search for. Even without kids this is a component of future value. This isn't just a house- it's a wise investment in your family's future. This isn't just a house- it's your launchpad for your life. Whether you're building equity, starting a family, or just craving a backyard for your dog this home adapts to YOUR life and your goals and will future proof your real estate investment. This isn't just another house - it's the home that finally checks all your boxes. With its flexible layout, bonus spaces, and move-in ready condition, 165 Taylor is ready to handle your today and gracefully adapt to your tomorrow. (id:60626)
Century 21 B.j. Roth Realty Ltd.
31 Peachtree Lane
Chatham, Ontario
Discover this pristine, turnkey raised ranch with bonus room, located in a sought-after Prestancia neighborhood on Chatham's north side. Meticulously maintained with pride of ownership evident throughout, this home is move-in ready and immaculate! Offering 3+1 bedrooms, 3 full bathrooms, including a spacious primary suite above the heated double car garage with a walk-in closet and a 3pc ensuite, The open-concept main floor boasts a spacious kitchen, dining, and living area—perfect for both everyday living and entertaining. 2 additional bedrooms and a 4pc bath complete this level. The fully finished lower level offers incredible versatility with a 2nd kitchen, wet bar, gas fireplace, home theater, and an extra bedroom. With its own entrance to the backyard, this space is ideal for guests, extended family, or entertaining. Step outside to a fully fenced yard featuring a gazebo with a hot tub, a covered porch with privacy shades, and ample room for relaxation. Call today!! (id:60626)
Royal LePage Peifer Realty Brokerage
3502 2955 Atlantic Avenue
Coquitlam, British Columbia
Welcome to the modern living at Oasis by Onni. This newly renovated home has newer floor throw-out the home, paint and appliances. Located in the heart of the Coquitlam center. just a few steps away from Coquitlam Centre, Library, Lafarge Lake, Sky Train Station and much more. The units offers unobstructed views of the city skyline and mountains. Enjoy a chef-inspired kitchen featuring quartz countertops and premium stainless steel appliances. Resort-style amenities include a outdoor pool, hot tub, gym, lounge room, outdoor BBQ area, and more. Call for your Private showing. (id:60626)
Nu Stream Realty Inc.
33 Santos Drive
Haldimand, Ontario
Close walk to the Grand River and less than 3 km to downtown Caledonia, this single family home boasts a top notch location. The main floor features 9 foot ceilings, a bright white kitchen and joining dining room with ceramic tile floors. The living room has hardwood floor and plenty of room for family gatherings. There is a beautiful wood staircase leading up to 3 bedrooms. The Primary Bedroom is very spacious, with large walk-in closet and 3 piece ensuite. The other two bedrooms have large closets and share a full 4 piece bathroom with tiled bath surround. The basement has a seperate entrance and provides additional living space with full bathroom and separate laundry. (id:60626)
Housesigma Inc.
358 Clarkson Pl
Parksville, British Columbia
Move-in ready family home in prime Parksville! This spacious, versatile 3-bed + den, 3-bath home is tucked into a quiet cul-de-sac within one of Parksville’s most walkable neighborhoods. Ideal for families, multi-generational living, or active retirees, this well-maintained two-level home offers comfort, flexibility, and value. Upstairs features a bright living room with Mount Arrowsmith views, a generous kitchen with brand new fridge, stove, and dishwasher, and a sunny deck—perfect for BBQs and morning coffee. Three bedrooms and two full baths complete the main floor. Downstairs includes a large rec room, den/potential 4th bedroom, full bathroom, laundry, garage access, and shaded back patio. The fully fenced backyard is perfect for gardening, pets, or quiet relaxation. New washer and dryer, smart Mysa heating system, and updated finishes throughout. Walk to Ballenas Secondary, Wembley Mall, and nearby trails. A perfect blend of space, location, and lifestyle—ready to enjoy. (id:60626)
Royal LePage Parksville-Qualicum Beach Realty (Qu)
93 Duchess Drive
Delhi, Ontario
Welcome to 93 Duchess Drive in the Town of Delhi. Make this TO-BE-BUILT home your own with the assistance of our professional designer who will help guide you through everything from cabinets to paint colour for your three bedroom, two bath brick and stone bungalow. Open concept kitchen, dining/living room with 9-foot ceilings. The kitchen includes an island and built-in microwave. The primary bedroom has a walk-in closet and 3 piece ensuite and the laundry is on the main level. Call today for more information. (id:60626)
RE/MAX Erie Shores Realty Inc. Brokerage
802 - 77 Shuter Street
Toronto, Ontario
88 North Condos! In The Heart Of Downtown Toronto.2 Bedroom Corner Unit W/Lots Of Natural Light & Wraparound Balcony. Beautiful View W/Floor To Ceiling Windows. Large Master Bedroom W/Ensuite. Modern Kitchen W/Quartz Counter Top & Built-In Appliances. 24 Hrs Concierge & Security, Excellent Recreational Facilities With Outdoor Infinity Edged Swimming Pool & Cabanas/Gym/Rooftop Garden/Party Rm/Outdoor Bbq/Etc. Steps To Eaton Centre, Ryerson, St Michael Hospital & Financial District (id:60626)
Benchmark Signature Realty Inc.
23 Blairmont Terrace
St. Thomas, Ontario
Welcome to this gorgeous HayHoe built bungalow located in a desirable neighbourhood in the Mitchell Hepburn School district. Step inside the front foyer with plenty of room as well as a great bench which also provides additional storage. This well-maintained home features 2+2 bedrooms, 3 full bathrooms, an open concept floor plan, modern kitchen with an island and walk-in pantry, living room with a vaulted ceiling. Great functional living space in the basement with a large rec room, 2 bedrooms, and a 4-piece bathroom. This home also features an insulated 2 car garage with an electric heater, retractable awnings, fully landscaped yard, garden shed, composite deck, and a gas BBQ hookup. (id:60626)
Pc275 Realty Inc.
388 Mckellar Street
Strathroy, Ontario
Curb appeal, curb appeal, curb appeal!!! Check out this beautiful one-of-a-kind 2 storey home that offers over 3,000 sq ft of finished living space with 5 bedrooms & 3 full bathrooms! Sitting on a huge oversized lot close to schools, parks and daily amenities! Imagine having your morning coffee on the sprawling covered front porch! Ample parking spaces in the private paved driveway for 6 cars plus additional parking for 2 more cars in the attached double car garage with 11 ft ceiling height. Heated wood working shop just off the back of the garage is any hobbyist's dream space with 11 ft ceiling height! This home is also perfect for a home based business with side door access to separate room with laundry hook up in closet (previuosly used as a hair salon) or could be used as a main floor bedroom for the in-laws with full bathroom just across the hall! Kitchen with dinette area, centre island, pot lighting, loads of cupboard space and lots of natural light with the abundance of windows and sliding doors out to deck and fully fenced and well manicured rear yard with storage shed with hydro & water! Large living room space is perfect for hosting family gatherings!! There was an upper level addition completed in 2007 with massive primary bedroom with double closets and ensuite, 3 more large bedrooms, four piece bath and upper level laundry room and office! This home is perfect for a growing family ~ there is so much space for everyone!! Many updates over the years include furnace and a/c (2012), roof - ashpalt 35 yr shingles (2008), Nest thermostat, windows and doors (2008), central vac (2009), water softener (2020), updated flooring (2020). Fridge, microwave, washer & dryer (2009), dishwasher and gas stove (2020) are all included! (id:60626)
Century 21 Heritage House Ltd

