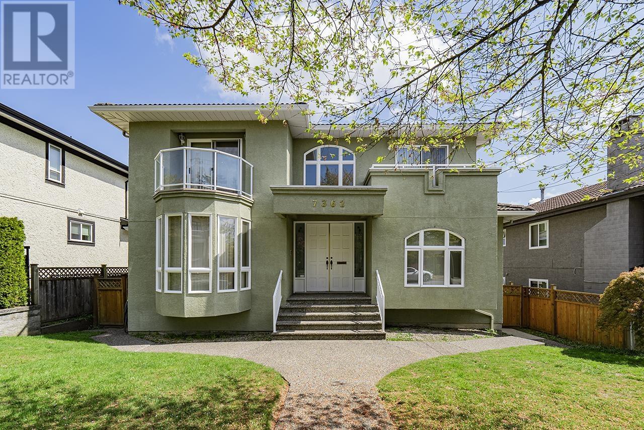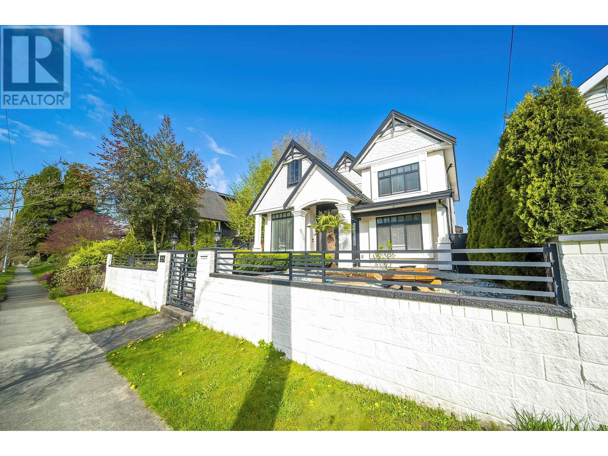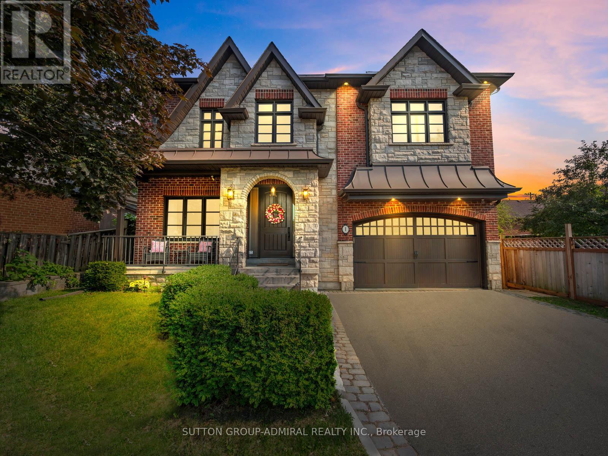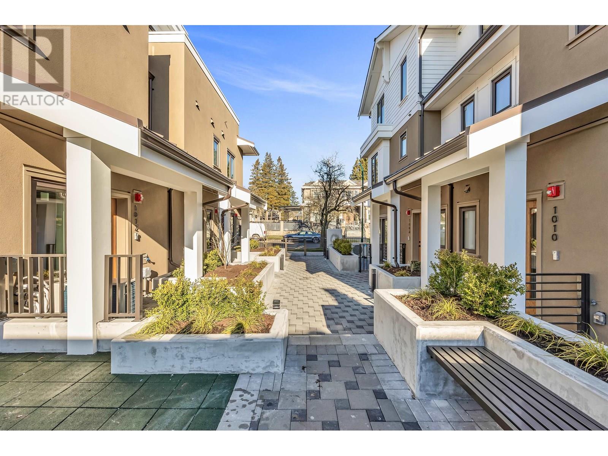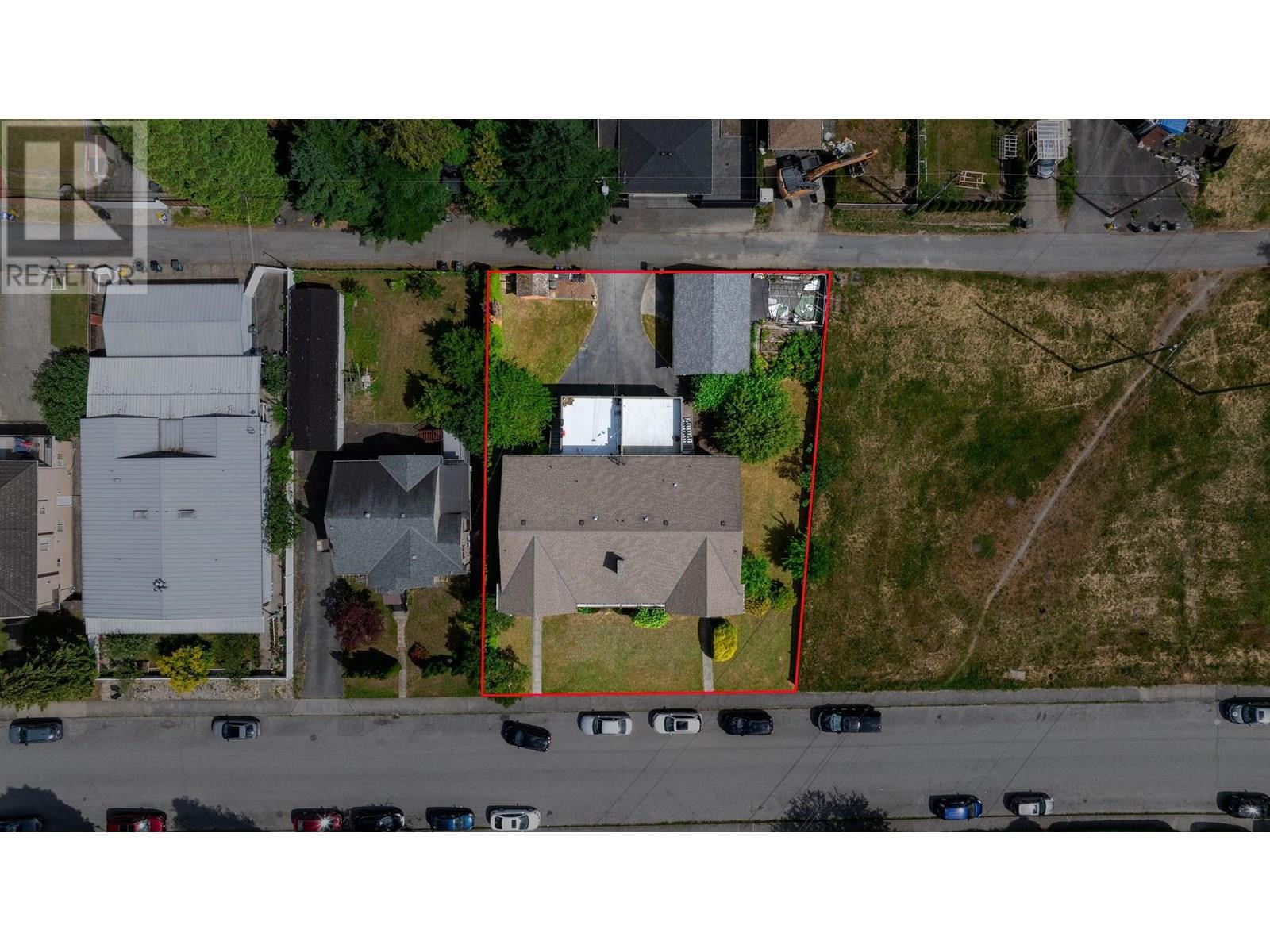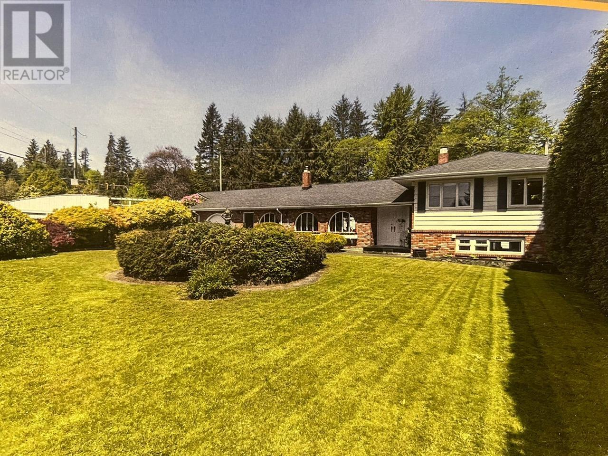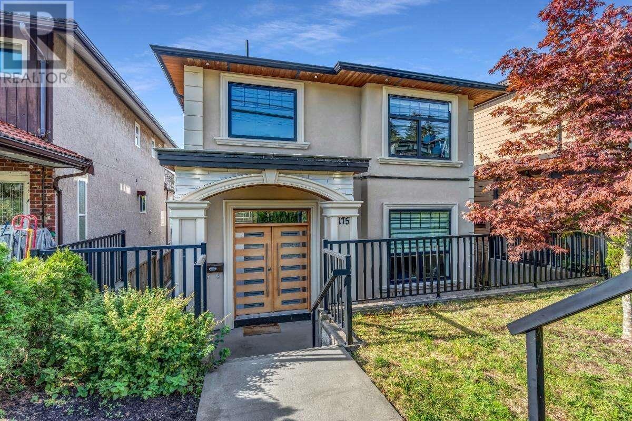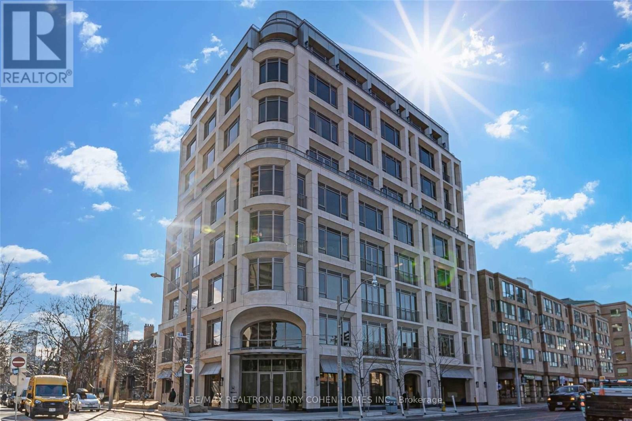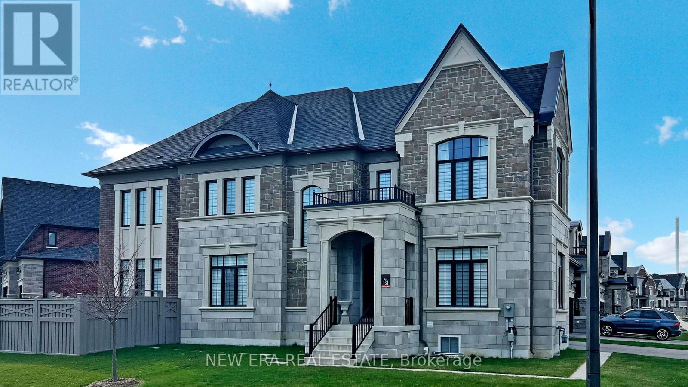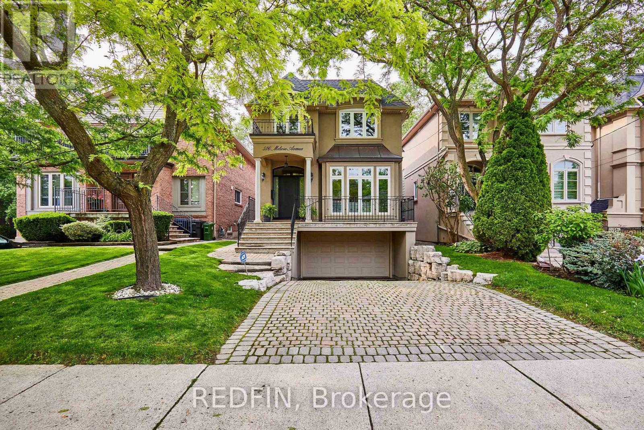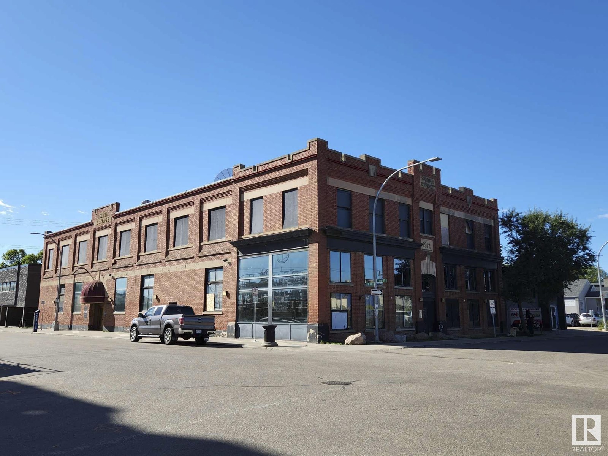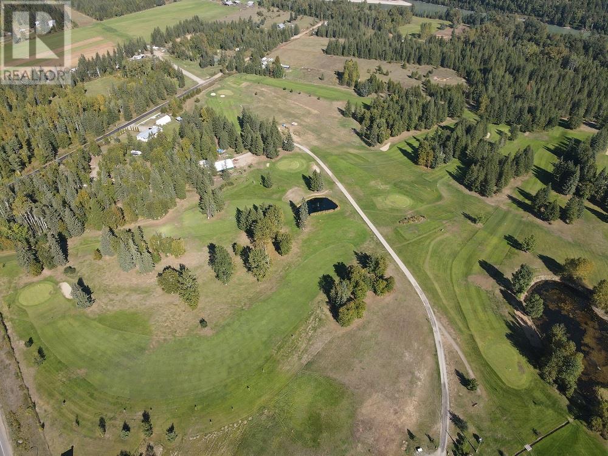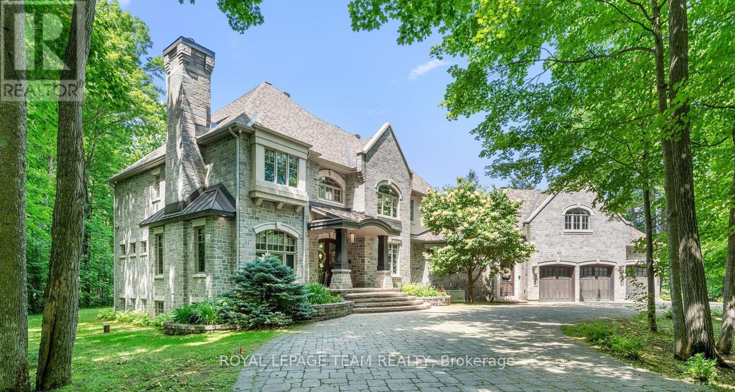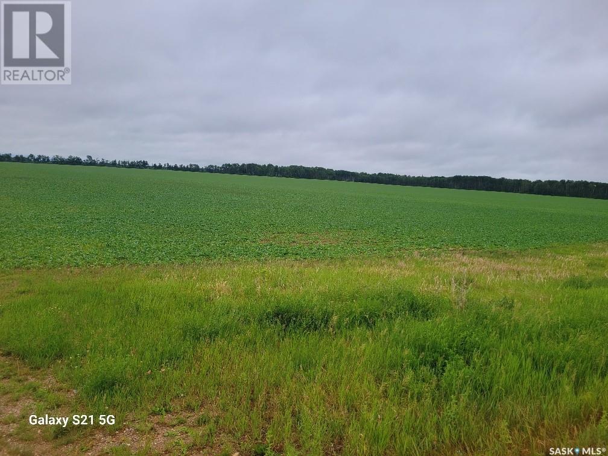7362 Waverley Avenue
Burnaby, British Columbia
Location! Location! Location! A RARE opportunity to own a well-maintained owner occupied home in the Burnaby most desirable MetroTown Neighbourhood. The home sits in a quiet inside street and features 4 bed/2 bath upstairs, Hot Water Radiant Heat, attached double garage, back lane access. OR build your dream home on this large lot. Conveniently located walk to Metrotown SkyTrain, Metrotown, Walmart, T&T, Superstore, Crystal Mall. School Catchment: Nelson Elementary & Burnaby South Secondary. Open House July 5th SAT 3-5pm. (id:60626)
Lehomes Realty Premier
7760 Montana Road
Richmond, British Columbia
Beautifully laid out and quality built by one of most experienced builders in Richmond. Featuring 3,938 square ft luxurious living on over 9,000 sf lot, 5 bedrooms + den. Dramatic high ceiling in foyer, living & family room. Bosch appliances, B/I cabinet with wet bar & wine cooler in home theatre, gourmet kit with work kitchen. HRV, central A/C, steam shower, HW rad heat both floors, video monitored sec sys, central van, 3 car garages & electric gate. (id:60626)
Lehomes Realty Premier
44 Head Street
Oakville, Ontario
Welcome to 44 Head St - an exceptional home in the heart of Oakville- steps from Kerr Village & downtown. Enjoy walkable access to local shops, dining & the lakefront-the perfect blend of convenience & tranquility. Offering almost 2200 sq ft plus fully finished basement ( 1015 sq ft), this remarkable residence offers timeless charm & modern functionality. Set behind pretty gardens, the Dark Slate wood siding & crisp white trim frame an inviting front porch-perfect for morning coffee or evening wine. Inside, 9' ceilings, hardwood floors, crown moulding & high baseboards create a refined, elevated feel. The entertainers kitchen showcases granite countertops, a large island, professional-grade appliances & generous storage, seamlessly flowing into the bright, open-concept living & dining areas. A cozy gas fireplace with custom millwork adds warmth, while French doors lead to the beautifully landscaped rear garden-perfect for relaxing or hosting outdoors. A versatile room on the main floor can serve as your personal office or den; it could also be transformed into a separate dining room if desired. Upstairs are 3 spacious bedrooms, each with ensuites with heated floors & walk-in closets . The lower level (9 ceilings) includes a spacious family room plus 4th bedroom, 3pc bath & large laundry room. Storage is no issue in this home with the many custom built-in closets & cabinets. A detached garage with EV charger features a rare basement for even more storage! Plus there is parking for 6 cars on the extra long driveway. A fully fenced private rear yard, & unbeatable walkability to parks, shops, cafés & the waterfront make this turnkey property a rare offering. Meticulously maintained by the current owners, recent updates include powder room renovation (2024), driveway resurfaced (2024), exterior newly stained (2024) & insulation upgraded to R60 (2025). Ideal for empty nesters, downsizers & families. Don't miss this opportunity to experience Oakville's historic charm. (id:60626)
RE/MAX Aboutowne Realty Corp.
813 Dublin Street
New Westminster, British Columbia
Absolutely a masterpiece of professionally designed and built on a large 6435 qft lot in most desirable Moody Park area. Finished 3938 Sqft W/elegance & sophistication, designed to elevate your lifestyle to new heights. Step into the solid grand foyer, greeted by soaring crown molding ceilings, an abundance of natural light & sparkling crystal chandeliers. This well maintained like a new home boasts 8 bdrms,6 baths, an open floor plan with a chef kitchen SS appliances, custom floor to ceiling cabinetry & a large quartz island. It equipped with Radiant Heat, HRV, AC & irrigation system, W/4 Zone Control, 4 HD Cameras Security Sys, 1 parent´s room/office on main w/3 pcs baths. 4 bdrms upstairs. 1 bedrm legal suite and 2 bedrms downstairs with separate entry will bring you almost $3000 per month. The great mortgager helper will relief you from all pressure and make your life easier and happier. Fully fenced and paved front & backyard yard w/Irrigation system, beautiful landscaping and fountain. Just love it (id:60626)
Nu Stream Realty Inc.
44 Head Street
Oakville, Ontario
Welcome to 44 Head St - an exceptional home in the heart of Oakville- steps from Kerr Village & downtown. Enjoy walkable access to local shops, dining & the lakefront-the perfect blend of convenience & tranquility. Offering almost 2200 sq ft plus fully finished basement ( 1015 sq ft), this remarkable residence offers timeless charm & modern functionality. Set behind pretty gardens, the Dark Slate wood siding & crisp white trim frame an inviting front porch-perfect for morning coffee or evening wine. Inside, 9' ceilings, hardwood floors, crown moulding & high baseboards create a refined, elevated feel. The entertainer’s kitchen showcases granite countertops, a large island, professional-grade appliances & generous storage, seamlessly flowing into the bright, open-concept living & dining areas. A cozy gas fireplace with custom millwork adds warmth, while French doors lead to the beautifully landscaped rear garden-perfect for relaxing or hosting outdoors. A versatile room on the main floor can serve as your personal office or den; it could also be transformed into a separate dining room if desired. Upstairs are 3 spacious bedrooms, each with ensuites with heated floors & walk-in closets . The lower level (9’ ceilings) includes a spacious family room plus 4th bedroom, 3pc bath & large laundry room. Storage is no issue in this home with the many custom built-in closets & cabinets. A detached garage with EV charger features a rare basement for even more storage! Plus there is parking for 6 cars on the extra long driveway. A fully fenced private rear yard, & unbeatable walkability to parks, shops, cafés & the waterfront make this turnkey property a rare offering. Meticulously maintained by the current owners, recent updates include powder room renovation (2024), driveway resurfaced (2024), exterior newly stained (2024) & insulation upgraded to R60 (2025). Ideal for empty nesters, downsizers & families. Don’t miss this opportunity to experience Oakville’s historic charm. (id:60626)
RE/MAX Aboutowne Realty Corp.
1 Dustan Crescent
Toronto, Ontario
Nestled on a quiet, tree-lined crescent in East York, 1 Dustan Crescent is a stunning, fully renovated 4+1 beds, 5 bath residence that blends timeless elegance with thoughtful modern design. The stately exterior, finished in stucco and brick, is framed by manicured landscaping and a welcoming covered porch. Inside, the home opens to a bright foyer with tiled floors leading into spacious principal rooms with rich hardwood throughout. A front-facing office offers a perfect work-from-home retreat, while the formal dining room, adorned with modern art and a crystal chandelier, sets the stage for elegant entertaining. The heart of the home is an open-concept kitchen, breakfast area, and family room. The chef's kitchen features sleek custom cabinetry, quartz countertops, premium appliances including a gas range, and a striking waterfall island. The family room offers a cozy gas fireplace with a stone surround, built-in shelving, and direct access to the backyard. Upstairs, the primary suite is a luxurious retreat with a Juliette balcony overlooking the backyard, 2-way fireplace, a walk-in closet with custom built-ins, and a spa-like 6pc ensuite with a freestanding tub, double vanity, glass-enclosed rain shower. Three additional bedrooms offer unique charm, with features like porthole windows, bold accent walls, and elegant light fixtures, complemented by two stylish full bathrooms. The finished basement expands the living space with a large rec room, dining area, built-in kitchenette, private bedroom, 3pc bathroom with walk-in shower, and a dedicated office zone, perfect for guests, multigenerational living, or entertaining. A well-designed laundry room with mosaic backsplash and full-size washer and dryer adds convenience. Outside, the fully fenced backyard is a private oasis with dual-tiered decks, stone patio, lush lawn, mature trees, and a garden shed, ideal for summer gatherings. Don't miss the opportunity to call this exceptional, move-in ready home your own! (id:60626)
Sutton Group-Admiral Realty Inc.
16 Seifert Court
Puslinch, Ontario
Nestled in an exclusive gated enclave of only twenty homes on the serene shores of Puslinch Lake, this luxurious executive estate offers an unmatched blend of elegance and lifestyle amenities. Designed for both relaxation and entertaining, the property features spacious, high-end interiors, along with access to a community tennis/pickleball court, and boat ramp. The over 6100 square foot home features spacious and natural light filled principal rooms, including a Chef's kitchen, family room with fire place and vaulted ceiling, home office and main floor principal suite with walk-out to a patio with hot tub. Three additional spacious bedrooms and a full bath can be found on the upper level. The fully finished basement, with 9-foot ceilings and walk-out to the poolside patio, boasts a games room with full bar, a custom home theatre, and exercise room. The private backyard offers a multi-level deck and patio, with hot tub and in-ground pool. Located within minutes to HW401 access facilitates the commute in and out of the region and offers quick access to local airports. Enjoy the tranquility of this secluded retreat while being only minutes from city conveniences, making it a perfect haven for those seeking both prestige and privacy. (id:60626)
The Agency
1016 W 52nd Avenue
Vancouver, British Columbia
Elegant & Spacious Home in Prime Oakridge Location! An exclusive collection of 6 boutique townhomes in the heart of Oakridge. This stunning 3-bedroom + 3 bathroom + den residence with an additional bachelor suite with separate entry, is perfect for families or professionals working from home. Thoughtfully designed, this home features bright and open living spaces, a modern kitchen with high-end appliances, and generously sized bedrooms for ultimate comfort. Enjoy the convenience of 2 underground parking, a 2 private storage locker and bike parking. Located minutes from top schools, Oakridge Centre, parks, and transit, this home offers the best of urban living in a quite, family-friendly neighbourhood. (id:60626)
Sutton Group-West Coast Realty
5000 Sooke Hanger Dr
Sooke, British Columbia
Discover West Coast living at its finest! This stunning custom-built home boasts over 4,000 sq ft of thoughtfully designed living space, perfectly nestled on 10 private, peaceful acres. Enjoy breathtaking, panoramic views of the Olympic Mountains and Sooke Basin from over 1,000 sq ft of sun-drenched decks—ideal for entertaining or relaxing in nature’s embrace. Inside, you’ll find a bright, open layout featuring expansive windows that flood the home with natural light and capture the serene surroundings. With both formal and casual living areas, four spacious bedrooms, and 3.5 bathrooms, this home offers comfort, style, and flexibility for the whole family. As a unique bonus, a charming tiny home is included—perfect for guests, a home office, or creative retreat. Whether you’re seeking tranquility, space, or a place to host and unwind, this rural sanctuary delivers it all. (id:60626)
RE/MAX Salt Spring
6777 6775 Balmoral Street
Burnaby, British Columbia
THE WAIT IS OVER! Rare opportunity in Highgate! Sitting on a massive lot (9850 sq ft!), this multi-family home features 4 self-contained units, offering 10 bdrms, 6 baths, and over 5,000 square ft of living space. Built to last and lovingly owned by the same family since day one, this is your chance to invest, redevelop, or hold. Located in a family-friendly, transit-connected neighborhood, you're just steps from SkyTrain, shopping, restaurants & parks. Detached garage, storage shed, generous green space, and a garden perfect for the green thumb. Huge development potential with new Burnaby OCP allowing greater density. They simply don´t build them like this anymore. Whether you're looking for strong rental income, multi-generational living, or future development potential - this is the one! (id:60626)
Oakwyn Realty Ltd.
695 Burley Drive
West Vancouver, British Columbia
Nestled in the highly sought-after Cedardale neighborhood of West Vancouver, this well-maintained home sits on an expansive 14,829 Sqft lot, offering a rare opportunity for families or investors alike. The residence features 3 spacious bedrooms and 4 bathrooms, providing comfortable living in a serene, established community. Located just steps from Cedardale Elementary School, this home is ideal for growing families seeking top-tier education in a walkable neighborhood. Additional features include a comprehensive security system, smoke alarms, and swimming pool making this property move-in ready with added lifestyle amenities. With its generous lot size and prime central location, this is an excellent opportunity to secure a quality home in one of West Vancouver´s most desirable areas. (id:60626)
Lehomes Realty Premier
3 Stanley Avenue
Oro-Medonte, Ontario
Work, Live, Play A Four-Season Waterfront Retreat! Welcome to 3 Stanley Avenue, a private waterfront sanctuary offering panoramic views of Lake Simcoe with 109 feet of pristine shoreline. This luxurious 3,600+ sq. ft. bungalow is perfectly situated halfway between Barrie and Orillia, providing easy access to a wealth of amenities while maintaining a tranquil, secluded feel. Designed for luxury living and entertaining, this stunning home boasts a renovated open-concept kitchen overlooking the water,. An open Living/Dining area with a walkout to a large deck perfect for morning coffee, relaxing, or hosting gatherings. Finishing off the main level are 2 spacious bedrooms, 2 updated bathrooms, and laundry room. The lower level features 2 generously sized rec rooms one featuring a snooker table (included) and the other ideal for a home theatre, man cave, or in-law suite, a wet bar, bedroom & full bathroom. Direct walkout to patio & lakeside - Perfect for indoor/outdoor entertainment. Additional features include: - 2 natural gas fireplaces & 1 electric fireplace - Updated 20KW natural gas generator for peace of mind - Attached 2-car garage plus a garden shed for extra storage Recent upgrades, include brand new LVP flooring on the main level, new tile in bathrooms, plush carpeting on the lower level, freshly painted, modern light fixtures, and an updated well pump, water pressure tank, and newer paved driveway. Enjoy boating, fishing, paddle boarding, windsurfing, and sailing in the summer; snowmobiling, ice fishing, skating, and both cross-country/downhill skiing in the winter. A public boat launch is just minutes away at 9th Line, with a full-service marina in Hawkstone. Prime Location: - Easy access to Highways 11 & 400 - Close to medical facilities, college/university campuses - Near a private airport at 7th Line Whether you're seeking a full-time residence or a seasonal getaway, 3 Stanley Avenue offers the perfect blend of luxury, comfort, and outdoor adventure. (id:60626)
RE/MAX Crosstown Realty Inc.
64 West Front Street
Stirling-Rawdon, Ontario
Own a Victorian masterpiece in the heart of downtown Stirling. This fully restored Italianate-style Victorian estate, built in the 1880s for Dr. George W. Faulkner, stands as a stunning example of timeless elegance and architectural grandeur. With historical ties to Belleville's Glanmore Estate, this exceptional property features 7 bedrooms and 3 bathrooms, combining original craftsmanship with thoughtful modern updates. The exterior showcases a concave mansard roof with copper dormers, intricate cornices, and tall, light-filled windows. Inside, you'll find wide-plank pine floors, soaring ceilings, and exquisite hand-painted pastoral murals that are original to the home. Modernized bathrooms and a renovated kitchen add contemporary comfort while respecting the homes historic charm. Adding to its appeal, the property includes three renovated two-bedroom townhouses, each currently tenanted and generating rental income. Originally designed as a main house with servants quarters and a stable/carriage house, the estate offers a rare blend of history, beauty, and practicality. Whether you're captivated by its architectural splendor, its rich history, or its investment potential, this home is a true gem. Perfect for family living, entertaining guests, or as a unique income property, this is your chance to own one of Stirling's most treasured landmarks. (id:60626)
RE/MAX Quinte Ltd.
Royal LePage Signature Realty
175 Delta Avenue
Burnaby, British Columbia
For more information, click the Brochure button below. The heart of the home is a spacious, open-concept layout, designed with both style and function in mind. The main floor features a gourmet kitchen with a spice kitchen, perfect for culinary adventures, a den for work or study, and a sleek bathroom for guests. Upstairs, you'll find 4 generous bedrooms and 2 luxurious bathrooms, including a primary suite with a private covered balcony, perfect for sipping morning coffee as you take in the spectacular views. Don't overlook the one-bedroom area downstairs, offering privacy for extended family. The home has been meticulously cared for, with high-quality hardwood flooring throughout, and boasts a detached garage for added convenience. All measurements are approximate. (id:60626)
Easy List Realty
404 - 128 Hazelton Avenue
Toronto, Ontario
Welcome To The Private Residences Of 128 Hazelton Ave. An Address That Defines Luxury and Craftmanship. Boutique Living In The Heart Of Yorkville With Only 17 Neighbours. This Suite Features Open Concept Design With A 2 Bedroom Split Layout Floorplan. Primary Bedroom Features Custom Cabinetry In The Walk In Closet And Picturesque Views Of Ramsden Park. Custom Chef's Kitchen With Integrated 6pc Miele Appliances. Den Offers Custom Built In Closets With Jack and Jill Bath. Ultra Luxury Finishes With Immaculate Italian Marble In Washrooms and Kitchen. Intricate Custom Millwork Throughout With Soaring 10ft Ceilings. (id:60626)
RE/MAX Realtron Barry Cohen Homes Inc.
187 Purple Creek Road
Vaughan, Ontario
Welcome to 187 Purple Creek Road in the prestigious Pine Valley Forevergreen community a distinguished enclave of custom-inspired homes by Gold Park. This beautifully upgraded corner-lot residence features a stately stone, brick, and precast exterior, complemented by soaring 10 ft ceilings on the main floor, 9 ft on the upper level, and elegant 8 ft shaker-style interior doors. Enjoy smooth plaster-finished ceilings, detailed trim work, and recessed lighting throughout. The custom kitchen is a showstopper with quartz slab backsplash, a large center island with breakfast bar, pot filler, glass cabinetry, and pro-series appliances. The spacious primary bedroom offers a tray ceiling, ample closet space, and a spa-like ensuite with frameless glass shower and dual rain heads. The finished basement includes a separate bachelor suite with private bathroom. Outside, the fully fenced yard boasts a newly added pool with dual waterfalls, outdoor lighting, epoxy garage floor, and designated electrical for future hot tub. This residence offers over 5000 sqft of indoor living space and was extensively upgraded with attention to detail inside and out. A truly turnkey home in a sought-after location. Situated in Pine Valley Forevergreen Community, renowned for custom-designed homes by Gold Park Homes, Extensively upgraded residence with premium corner lot, Swimming pool installed last year, Basement completed last year with separate bachelor suite, Don't miss the opportunity to own this exceptional property at 187 Purple Creek Road. Schedule your private tour today and experience the luxurious lifestyle that awaits you. (id:60626)
New Era Real Estate
516 Melrose Avenue
Toronto, Ontario
Welcome to Bedford Park Where Luxury Meets Lifestyle! Nestled in one of the most sought-after neighbourhoods, this exquisite home is ideally located between Ledbury & Falkirk, offering the perfect blend of tranquility & convenience. Just a short stroll from Avenue Road's vibrant shops & restaurants, Ledbury Park(outdoor pool & skating rink), top-rated schools, public transit, & Hwy 401. The location doesn't get better than this! Backyard Oasis - Step into your own private retreat! Enjoy sun-soaked summer days in the serene backyard featuring a sparkling inground pool w/hot tub. Entertain effortlessly with multiple seating areas, an awning/sunshade, & gas fireplace for cozy evenings under the stars. Elegant Interior- The main floor is filled with natural light, soaring ceilings, & hardwood floors throughout. Thoughtful touches included in this digital house include four zone Sonos speakers system with central amp letting you stream music anywhere in the home, pot lights, a welcoming living & dining area, a cozy family room with fireplace & walkout to the deck. The chefs kitchen is a true centerpiece with a large island perfect for entertaining. A stylish 2-pc powder room adds convenience on the main level. Second Floor - Skylights flood the space with sunlight. The primary suite is a luxurious retreat featuring walk-in closet with custom organizers, gas fireplace, & spa-inspired ensuite complete with separate steam shower & double-sink. Three additional bedrooms each offer built-in closet organizers & large sun-filled windows .Versatile Lower Level - The finished lower level includes a spacious rec room with gas fireplace, wall-to-wall built-in storage, beverage fridge, & laundry area. Direct walkout to the pool. Modern Comforts - Double-car garage with EV Tesla charger, Direct home access from garage, Generac generator for uninterrupted power. Don't miss the opportunity to own this exceptional home in one of Toronto's most desirable family-friendly communities. (id:60626)
Redfin
Lot 11 Phila Lane
Aurora, Ontario
Discover unparalleled luxury in Aurora's most prestigious enclave with "The Baron" Bungaloft by North Star Homes, a newly built 4-bedroom, 4-bathroom masterpiece spanning 4,800 sq. ft. Designed for modern living, this home boasts a spacious open-concept layout, 10-foot ceilings on the main floor, and high-end finishes throughout. The gourmet kitchen features quartz countertops, complemented by engineered hardwood floors that flow seamlessly into the expansive living areas - overlooking the backyard. The walk-out basement is a standout, prepped with water rough-ins and an exterior gas line-ideal for summer barbecues and future customization. Situated in a tranquil neighbourhood, The Baron offers both privacy and convenience. It's just minutes from Highway 404, the Go Train, and a variety of local amenities, including Longo's, Greco's Grocery Store, Summerhill Market, and known restaurants like Locale and Minami Sushi. Plus, with a 200 AMP electrical panel and electric car rough-ins in the garage, this home is as forward-thinking as it is elegant. Backed by the Tarion Warranty, The Baron Bungaloft is more than a home it's a lifestyle. Don't miss the opportunity to live in one of Aurora's most sought-after neighborhoods. Developer to add surrounding fence for the property. (id:60626)
Royal LePage Your Community Realty
8020 105 St Nw Nw
Edmonton, Alberta
RECEIVERSHIP SALE Opportunity to purchase the Scona Garage property, a heritage building with defined roots in Edmonton's history. 17,600 SF building over two floors that can accommodate a wide range of commercial uses. Potential city grant incentives available for property restoration, rehabilitation and future maintenance. Located in the heart of Old Strathcona, just one block south of Whyte Avenue's notorious intersection with 105 Street. (id:60626)
Nai Commercial Real Estate Inc
1476/1480 Old North Thompson Highway
Clearwater, British Columbia
This prime site in Clearwater BC presents an excellent opportunity to purchase a 73.14 Acres property for expanding and developing new tourist attraction. It has a huge potential to built 51 Glamping units on a portion of the land . This site is located in the District of Clearwater within the Thompson Nicola Regional district of British Columbia on the intersection of Old North Thompson Highway and the Yellow head Highway (Highway 5). The property is 5 minutes away from Central Clearwater, 1.5 hours away from the City of Kamloops and 4.5 Hours to the City of Vancouver. The property currently acquires 9- hole, par 36 golf Course and 15-site RV park . (id:60626)
Exp Realty
1502 Marble Ledge Drive
Lake Country, British Columbia
AWARD WINNING HOME WITH GORGEOUS UNOBSTRUCTED LAKE VIEWS! This two-time Tommie Award-winning home is perfectly perched in Lakestone’s prestigious Waterside phase, showcasing panoramic, unobstructed lake views and fully loaded with quality finishings and upgrades. Offering 4 bedrooms + Office, 4 bathrooms and over 3500 SQ FT of expertly designed living space, this home is the perfect blend of elegance and comfort; and you'll never tire of coming home to the lake and to your views! Enjoy the SW exposure through floor-to-ceiling windows and entertain year-round on the covered deck, complete with ceiling heaters and retractable enclosures to extend your outdoor living season. The Gourmet Carolyn Walsh Kitchen was built to impress, featuring high-end Thermador appliances including a 48"" double steam oven, panel door Fridge and Butler's pantry with extra sink and wine & beverage fridge. Wake up to lake views from the primary suite, with a spa-like 5-piece ensuite, soaker tub, tiled shower, and custom walk-in closet with built-ins. The lower level hosts 3 more beds, 2 full baths (one of which includes a sauna), rec & games room and a gorgeous 12x10 wine cellar! PLUS a 20x20 Suspended slab room, giving you the opportunity for over 400 SQ FT of convertible space! Don't miss this rare opportunity to own a true showpiece home in one of the Okanagan’s most sought-after communities—schedule your private tour today and experience lakeside luxury at its finest. (id:60626)
Exp Realty (Kelowna)
33 Marchbrook Circle
Ottawa, Ontario
Tucked behind knolls and tall trees on a rare 2-acre lot, this majestic estate rises like something from a storybook just minutes from Kanata's amenities. The masonry is extraordinary: richly layered stone, arched detailing, and a towering chimney lend a castle-like presence, while myriad windows frame lush treetop views. Inside, grand proportions meet warmth and craftsmanship Brazilian teak, slate tile, carved millwork, and monumental fireplaces throughout. The heart of the home flows from circular foyer to intimate sitting room, office, sunken family room, chefs kitchen, and formal dining. Upstairs, the luxurious primary suite offers panoramic forest views, private lounge, and spa ensuite. A separate guest house above the 3-car garage adds flexibility, while the lower level hosts a wine cellar, immense rec room, and two more bedrooms. Outside: tiered decks, sun-drenched pool, luxurious gazebo, and sculpted gardens. Beauty, permanence, and peace this is a home built to inspire and endure. (id:60626)
Royal LePage Team Realty
Hewalo Farm
Torch River Rm No. 488, Saskatchewan
This land parcel of highly productive farmland and woodland is offer of sale and is currently rented out till the end of October. The Seller has an additional 505 acres located at SEC 23-53-14 W2nd only 2 miles from sec 21 with 317 acres as per SAMA of productive farmland for rent to a potential buyer. This property offers fantastic recreational potential with the wooded area for hunting, fishing off of the torch river, snowmobiling, and quadding or hiking (id:60626)
Stone Ridge Realty Inc.
11562 Millar Road
Surrey, British Columbia
Incredible development opportunity in the heart of Surrey! This expansive property offers huge potential and could be subdivided into 3 lots (verify with City). Ideal for investors, builders, or developers looking to capitalize on a prime location with strong growth and demand. Surrounded by new development and close to schools, transit, shopping, and major routes. Don't miss your chance to secure a rare investment in one of Surrey's most sought-after neighborhoods! (id:60626)
Sutton Group-Alliance R.e.s.

