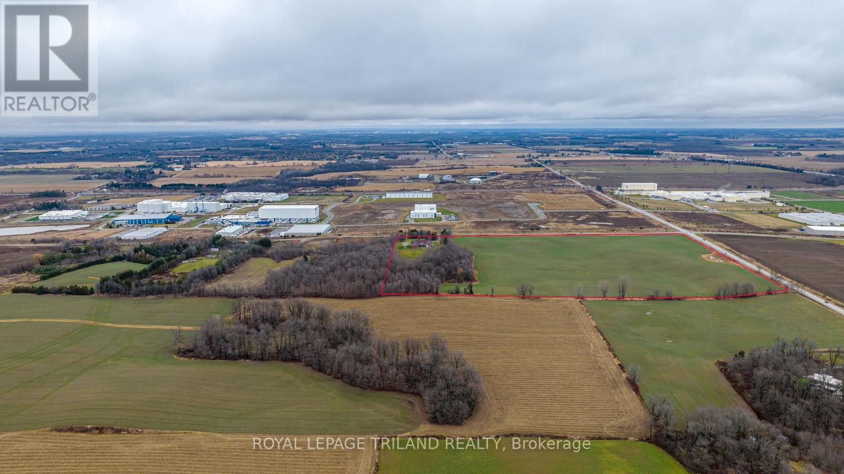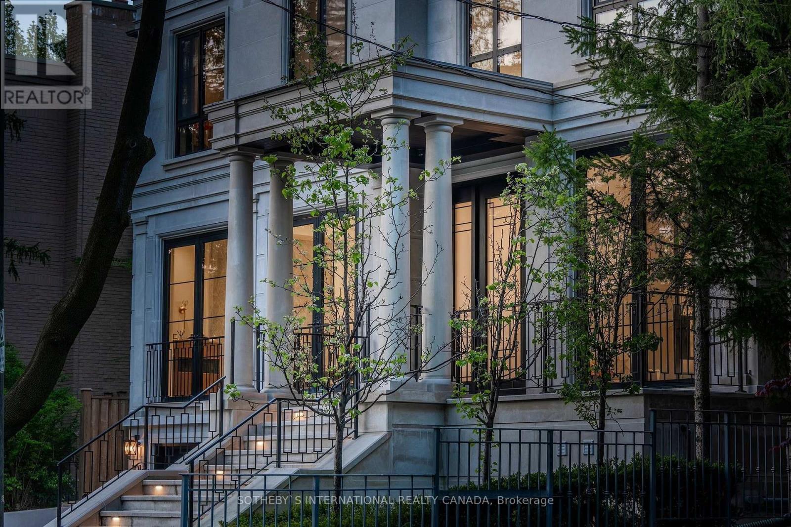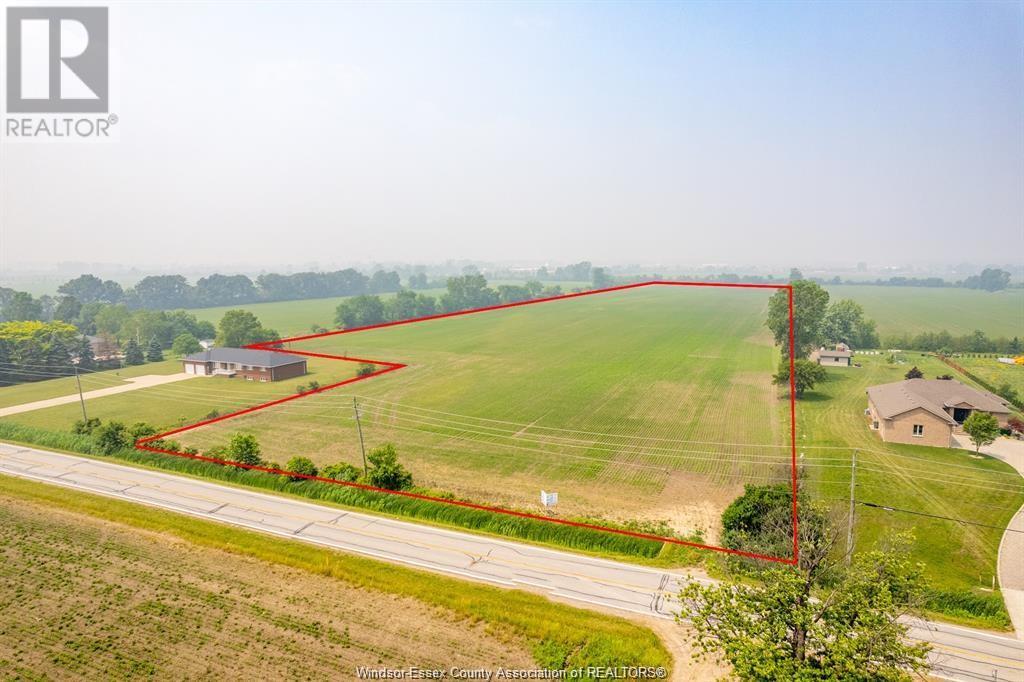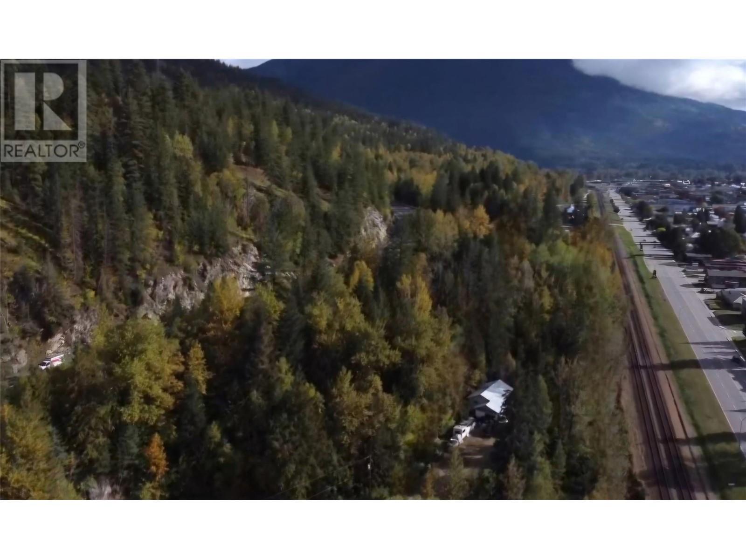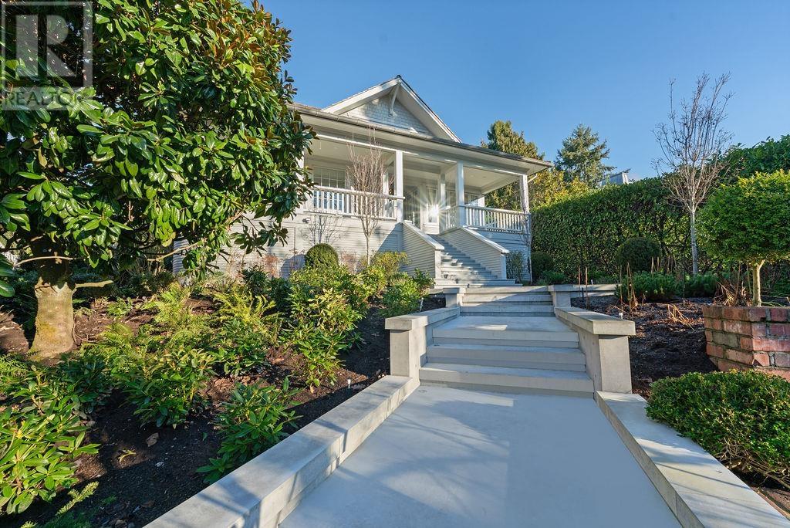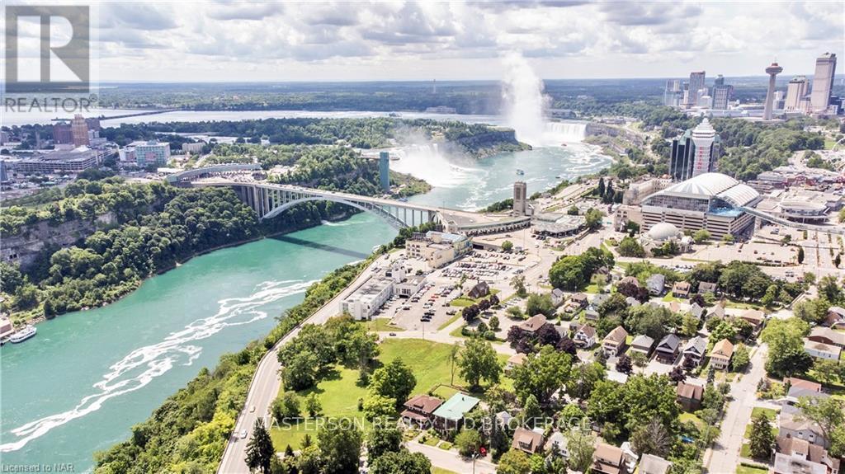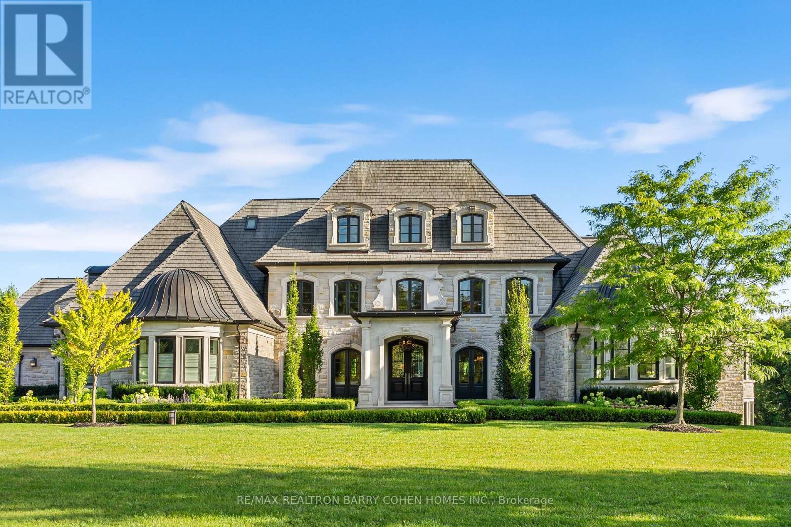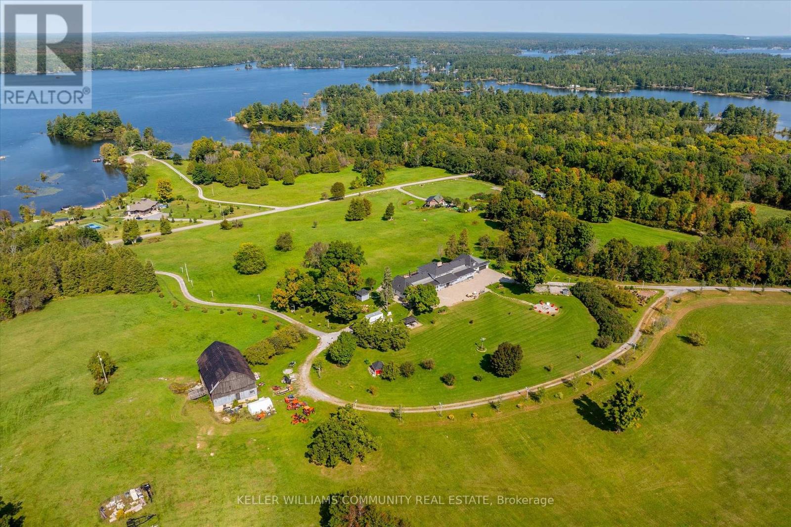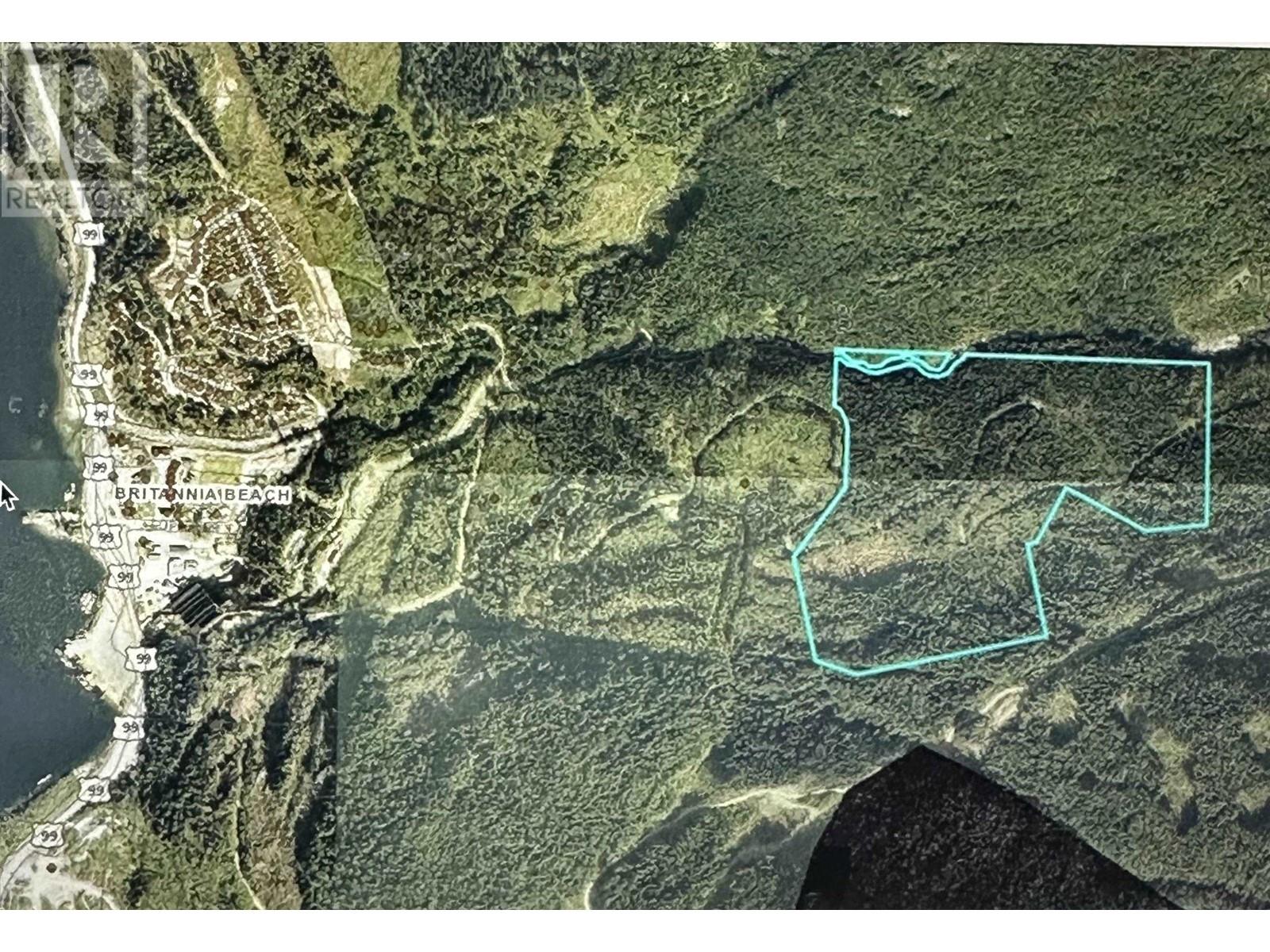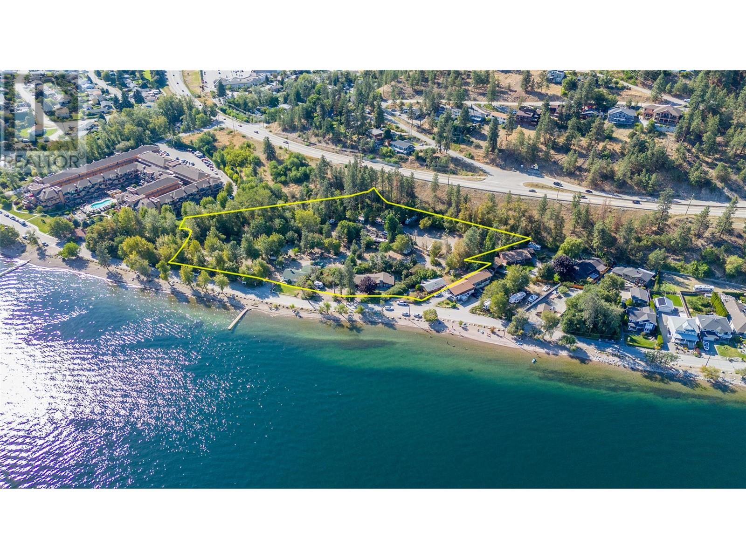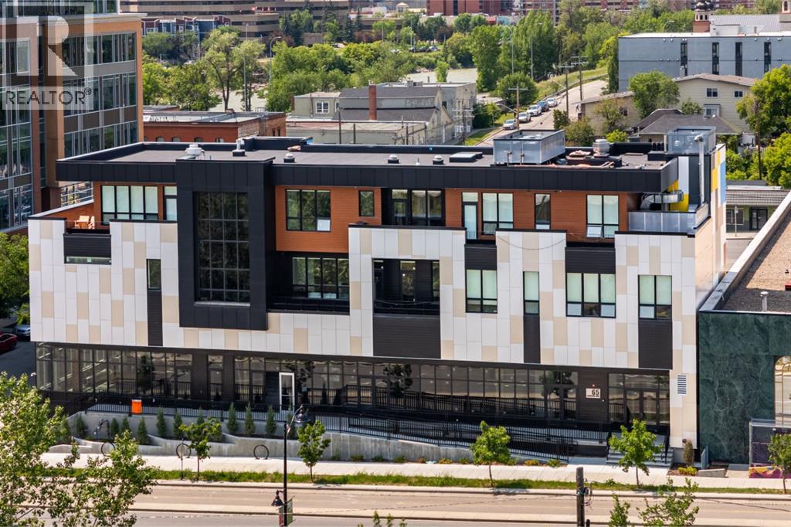2643 Old Victoria Road
London, Ontario
ATTENTION INVESTORS! PRIME LOCATION Directly borders Bradley Ave and Old Victoria Road directlyacross from London's Innovation Park - 46-acre haven, strategically positioned near the 401 Exit and minutes fromLondon's thriving communities. A prime opportunity for investors eyeing future development or crafting a dreamcountry retreat. With dual road frontage along Old Victoria Road and Bradley Ave, this transcends a mere farm - anenclave of potential. Currently, 35 productive acres are rented and planted in a coverage crop. Nestled within thisstunning property is approximately 9000 sq. ft. Residence radiating Timeless European Design, ExcellentCraftsmanship, and High-End Finishes. Handcrafted solid Oak Doors, Crown Moldings, Trim, and Flooring graceevery living space. Don't miss the opportunity to own this property located in the City of London. Call to scheduleyour showing today! (id:60626)
Royal LePage Triland Realty
101 Dunloe Road
Toronto, Ontario
Forest Hill private residence tailored for sophisticated homeowners who indulge visionary luxury living. This new custom home built in 2022. A generous list of inclusions is enhanced in 2023. Comprehensive home automation and surveillance with wifi and mobile control. Lorne Rose architecture reimagines opulence. Indiana Limestone Facades. Grand front landing exudes sumptuous grandeur. Appx 11 to12 ft high ceilings & 25 ft open to above, enlarged rectangular rooms for effortless deco. California style windows & doors, 4-elevation openings, extended skylight, mahogany & triple-layered glass entrances magnify layout excellence. Seamless indoor-outdoor transitions with unlimited natural lights & fresh air. Premium engineering ensures everyday comfort. Five bedroom-ensuite all with flr-heated bath & personalized wardrobe. Two upscale culinary kitchens inc Lacanche Stove & Miele Packages. Rosehill 700-b Wine Cellar.2-beverage bars. Media w projector. Upper & Lower 2-laundry.Power Generator. 3-Floor elevator. Double AC, Furnaces, Steam-humidifiers & Air-cleaners. Central Vac. Napoleon Fireplaces w Marble Surrounds. Polk Audio b/i speakers. Prolight LEDs. Custom metal frames. Italian Phylrich hardware. Dolomite marble & Carrera floor. Premier white-oak hardwoods. Enormous lavish cabinetry sys resonate organized minds. Exterior snow-melting & irrigation throughout. Heated Pool w Smart Fountain. Outdoor Kitchen. Ext Camera, Sound & Lighting Sys. Wraparound stone landscaping for easy maintenance. Heated walkout from Exercise. Separated staff/nanny Quarter. Office with stone terrace & guest access. Storage facility excavation. Polished garage E-Car charger & Bike EV & steel paneling. East of Spadina. Walking to UCC, BSS, FHJS and the Village. Proximity to downtown, waterfront, social club, art gallery, fine dining & shopping. Luxury with Ease. This residence have-it-all. Valued for an epitome of high-end refinements and wealth of amenities. (id:60626)
Sotheby's International Realty Canada
V/l 8th Concession Road
Windsor, Ontario
Do not Miss out on the opportunity to cash in on the high demand for residential building lots in the City of Windsor. This 24 Acre parcel is part of the Riverbend Heights Draft Master Plan in the works for approval from the City of Windsor. It is located on the 8th Concession (close to Airport) a street with sanitary and storm sewers and all other services and with approval will provide the potential for minimum of 120 single family lots . Located in the East Side of Windsor close to New Hospital site, New Battery Plant and all the future development happening in the growing Windsor Area. Please contact listing agent for all information on property. (id:60626)
RE/MAX Preferred Realty Ltd. - 585
1640 Bend Frontage Road
Revelstoke, British Columbia
Prime Development Opportunity. 6.9 Acres in Revelstoke. A rare investment opportunity in one of BC’s most dynamic mountain destinations! This 6.9-acre parcel, ideally located in central Revelstoke, is zoned CD-05—allowing high-density residential development with short-term rentals. Key Highlights: CD-05 zoning – Short-term rentals permitted Up to 300,000 sq. ft. buildable space Approved for 8-storey development Town-supported & provincially backed incentives Year-round appeal: World class skiing, golfs (Cabot 2026), hiking, biking & more Stunning mountain views & easy access to nature Minutes to Revelstoke Mountain Resort & downtown Trails connect directly to Mount Revelstoke National Park Strategic Advantage: Revelstoke supports high-density, short-term rental projects Booming tourism & real estate market Improved connectivity via Kelowna Int’l Airport (YLW) Limited development land available – high appreciation potential (id:60626)
Royal LePage Little Oak Realty
6476 Blenheim Street
Vancouver, British Columbia
Southlands´ Iconic Modern Farmhouse Originally built in 1912 and flawlessly reimagined, this elegantly modern farmhouse embodies timeless charm and contemporary luxury. A stately wraparound veranda welcomes you into a breathtaking 6,000 sq. ft. estate, where old-world craftsmanship meets modern indulgence. Inside, six exquisite bedrooms and five beautifully appointed baths create a grand yet inviting ambiance. The home boasts two elegant dens, media room, and a wine cellar. The dream kitchen seamlessly blends form and function, while five stunning fireplaces add warmth and character. Additional comforts include a spacious garage and air conditioning, light-filled gym, designed as a beacon of the West Coast lifestyle, opens through a wall of French doors to the lush outdoors. By Appointment (id:60626)
Oakwyn Realty Ltd.
255 Christie Street
Toronto, Ontario
Great property in Annex area. Walking distance to Bloor Subway. The building is about 8 years old - consists of 16 Apartments and 3 Commercial Stores, plus full basement. 11 units (1 bdrm) + 4 units (2 bdrm) + 1 unit (3 bdrm) + 2 finished apts in basement, vacant (not registered). Main floor has 11 ft ceilings. Main and 2nd floor are concrete floors. Gross rent about $580,000 per year. Net rent about $470,000 per year. Copy of plans and building permits available. Large unit on top floor with roof top deck being occupied by the owner. (id:60626)
RE/MAX Ultimate Realty Inc.
4437 John Street
Niagara Falls, Ontario
This 2.10 acres of mixed residential land is in one of the most prestigious locations looking over the 7th wonder of the world Niagara Falls and the Niagara River with an R5 zoning and a short walk to the brand new University of Niagara Falls , Casino Niagara and Fallsview Casino . This parcel of land was recommended by Niagara Falls planning staff for a 16 storey and an 8 storey apartment / condo in 2018 and one extra parcel of land has been added since the recommendation and there is a 60 and 61 storey twin hotel approved beside this parcel with similar lot size. Dont miss this development of a life time opportunity in one of the most popular tourist destinations in the world with and walking distance to every tourist attraction and hotel. (id:60626)
Masterson Realty Ltd
116 Eden Vale Drive
King, Ontario
The Pinnacle Of Luxury Living In Prestigious Fairfield Estates. An Exceptional Custom-Built Residence Defined By Masterful Craftsmanship W/ No Expense Withheld In Achieving Ultimate Elegance. Coveted Almost 2-Acre Lot W/ 15,000+ Sq. Ft. Of Unparalleled Living Space. 8 Bedrooms & 10 Full Baths Within The Primary Home & Adjoining In-Law Suite, W/ Elevator Servicing All Levels. Outstanding Indoor Spa W/ Saltwater Pool, Lounge, Marble Surround, Swedish-Imported Cedar Sauna, Steam Room, 2 Aquadesign Showers & 2 Bathrooms. Architecturally Distinctive Exterior W/ Indiana Carved Limestone, Genuine Copper & Cedar Shingles, 20-Car Driveway & 2 Insulated 3-Vehicle Garages. Impressive Double-Height Entrance Hall, Exemplary Principal Rooms W/ High-End RH Chandeliers, Natural Oak Floors, Custom Crown Moulding & Marble Finish. Exquisitely-Appointed Great Room W/ 14.5-Ft. Ceilings, Expanded Linear Fireplace, High-End Speaker System & Walk-Out To Terrace. Gourmet Chefs Kitchen W/ Top-Tier Miele Appliances, Custom Cabinetry W/ Swarovski Hardware, Servery & Walk-Out To Spa. Primary Suite Exudes Grandeur W/ Award-Winning Fireplace, Walk-Out Terrace, Boutique-Quality Custom Walk-In Closet & Resplendent 7-Piece Ensuite W/ Heated Marble Floors. 4 Bedrooms Boasting 4-Piece Ensuites W/ Natural Stone Vanities, 3 Opulent Walk-In Closets. Graciously-Designed In Law Suite Spanning 2 Levels, W/ Compact Kitchen, Living Room, 2 Full Baths & 2 Spacious Bedrooms. Lavish Entertainers Basement W/ Heated Floors, Integrated Speakers, Custom Walnut Wine Room, Theatre, Fitness Room, Open-Concept Kitchen, Dining & Living Room W/ Walk-Out To Backyard, Office, Nanny Suite, 2 Full Baths & Laundry W/ 2x Miele Professional W/D. Expansive Backyard W/ Two Outdoor Lounges W/ Speakers, Meticulously Landscaped Gardens & Tree-Lined Privacy. Ideally Situated In One Of Ontarios Finest Neigbourhoods, Near Top-Rated Schools, Golf Courses & Conservation Areas. (id:60626)
RE/MAX Realtron Barry Cohen Homes Inc.
2250 6th Line
Douro-Dummer, Ontario
Discover a remarkable estate home formerly belonging to the iconic musician Ronnie Hawkins, a true slice of Canadian music heritage. Nestled on over 157 acres with breathtaking views of Stoney Lake, this fully updated property spans more than 7,300 square feet of opulent living area, complete with 6 large bedrooms and 7 exquisite bathrooms. The residence also includes a separate 3-bedroom apartment, ideal for guests, family, or as a rental opportunity. The vast land features a sizable barn, a three-car garage, additional sheds, a chicken coop with a lake view, and extensive gardens. With lake access via 754 Hawkins Rd, adding an extra 13 acres & nearly 3,000 feet of shoreline, along with 2 year-round cottages, with 3 bedrooms, 3 baths right on Stoney Lake. Potential to develop a marina. Lots of parking on both properties. Live in one & rent the others or manage them as vacation rentals. See Survey for details. (id:60626)
Keller Williams Community Real Estate
Lot 2 Britannia Plateau
Squamish, British Columbia
DEVELOPMENT LAND with amazing mountain and sea views in the Sea to Sky Corridor above the newly redeveloped Britannia Beach community. Located just 25 minutes from West Vancouver, This vacant property is Approximately 86.237 acres in size and is ready for you development ideas. A previous subdivision plan called for 24-36 acreage sized residential building lots. Contact Realtor's for information, package, survey, and preliminary subdivision plans, and other development information. This is a one of a kind opportunity to be part of the fast growing Sea to Sky region. (id:60626)
Macdonald Realty
3960 Beach Avenue
Peachland, British Columbia
Discover nearly four acres of prime semi-waterfront property in the heart of the Okanagan, offering a unique blend of natural beauty and multi-family development potential. This flat, 100% usable land is less than 30 minutes to Kelowna and just 5 minutes off the Coquihalla Connector, getting you to Vancouver in just 4 hours. Lined with beautiful 40-foot trees and a short stroll down Beach Avenue to the charming downtown Peachland, the property is zoned CD11, presenting exciting opportunities for multi-family redevelopment and other potential uses. Properties like this rarely become available—contact LR for more details (id:60626)
Chamberlain Property Group
55, 59, 63, 201, 203, 205, 65 Edmonton Trail Ne
Calgary, Alberta
Live the Unrepeatable. Built to Inspire. Made to Endure. In the vibrant heart of Calgary, a space where architecture becomes art and every sq. ft. tells a story of vision, permanence & purpose. This isn’t simply real estate, it’s a place where design, lifestyle & investment meet under 1 roof. BOTH AN EXCLUSIVE RESIDENTIAL HAVEN & A STRONG COMMERCIAL ASSET, this landmark development seamlessly brings together 3 BESPOKE LUXURY RESIDENCES, A FLAGSHIP WESTERN FUSION RESTAURANT & A 15-STALL HEATED PARKADE. Each are crafted not just for function but for lasting impact. Occupying the full expanse of the commercial level is a 175-seat Western fusion restaurant, currently under construction & anchored by a renewable 10-year lease. Far more than a tenant, this culinary destination infuses the building with vibrancy, consistent foot traffic, and prestige, elevating its presence in Calgary’s urban fabric & ensuring long-term income. Constructed from concrete, steel and engineered wood, the building stands both solid & modern. Inside the craftsmanship speaks volumes. VAULTED CEILINGS lift the eye. IMPORTED UKRANIAN HARDWOOD grounds the space in warmth and authenticity. BRAZILIAN STONE surfaces bring elemental beauty to kitchens & baths, harmonizing function with finesse. At the heart of the premier residence lies a breathtaking 4-tier waterfall wall, LED-lit and gently cascading within a feature designed to elevate air quality & ambiance. A full-height folding glass wall blurs the line between interior & exterior, creating a fluid, immersive connection to nature that transforms everyday living into something extraordinary. The building’s climate systems are fully air-controlled with centralized units, high-efficiency heat pumps & precision-zoned systems which allow the property to remain perfectly temperate in every season. In-floor heating warms kitchens & baths, while TRIPLE-GLAZED WINDOWS ensure acoustic calm & thermal balance. A smart dual-loop HVAC system reallocates energy across the structure for optimized performance and reduced consumption, all contributing to one of the most energy-efficient buildings in Alberta. True luxury also means infrastructure that protects and empowers. This property is equipped with 24/7 intelligent fire monitoring, fire-rated ACM cladding, and concrete emergency exits that exceed commercial code. SNOW-MELTING PATIOS & HEATED DRIVEWAYS ensure year-round accessibility, while a 1200 A transformer powers 11 EV charging stations, preparing the building for a forward-focused electrified future. Surrounding it all is a discreet network of 32 AI-powered, night-vision security cameras, providing round-the-clock protection without intrusion. From each all-season composite balcony, Calgary’s skyline unfolds in full panorama. It’s a view reserved for those who dream large & demand the exceptional. You don’t just tour a property like this, you witness it! Schedule your private experience before it becomes someone else’s! (id:60626)
Century 21 Bamber Realty Ltd.

