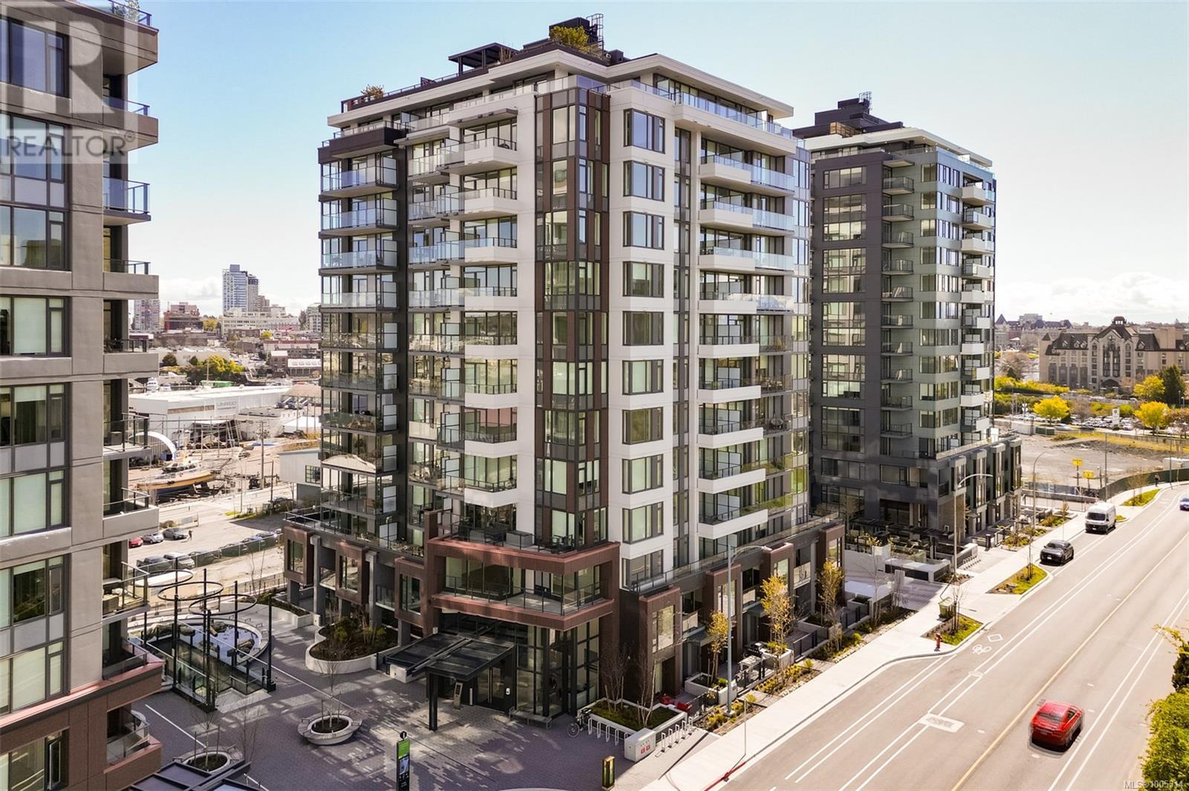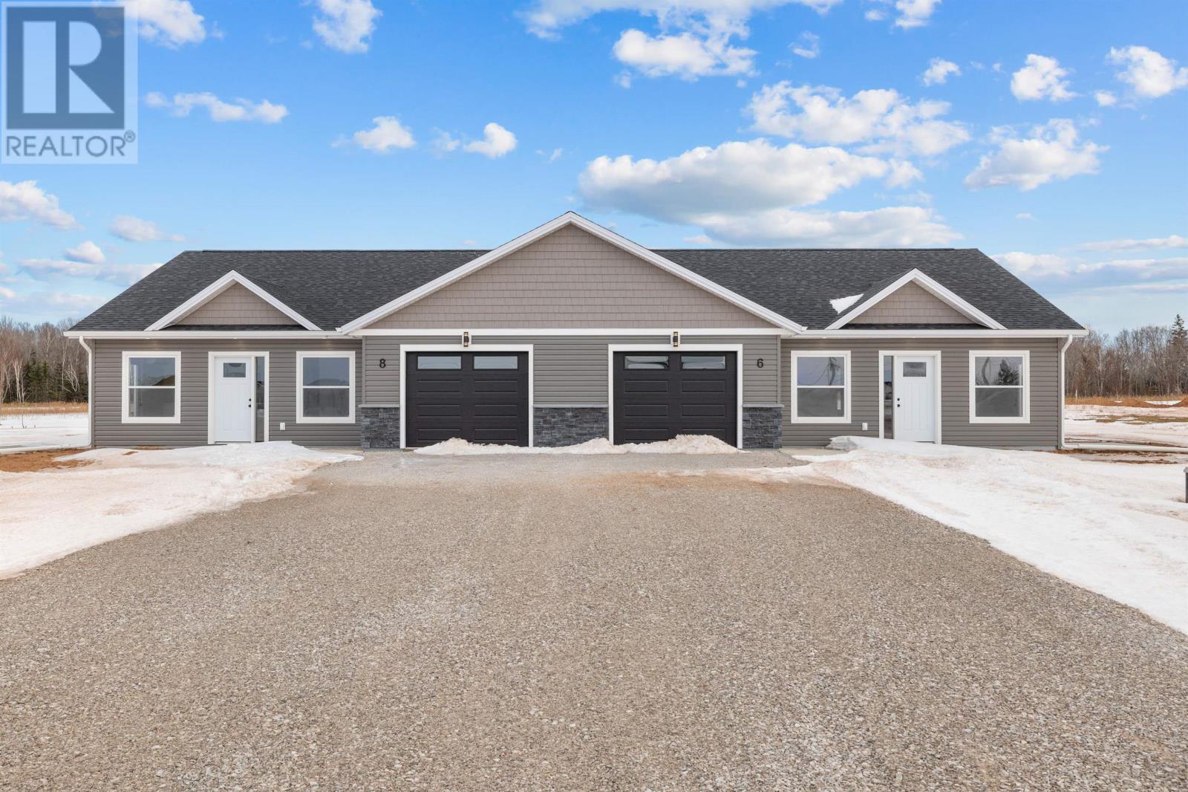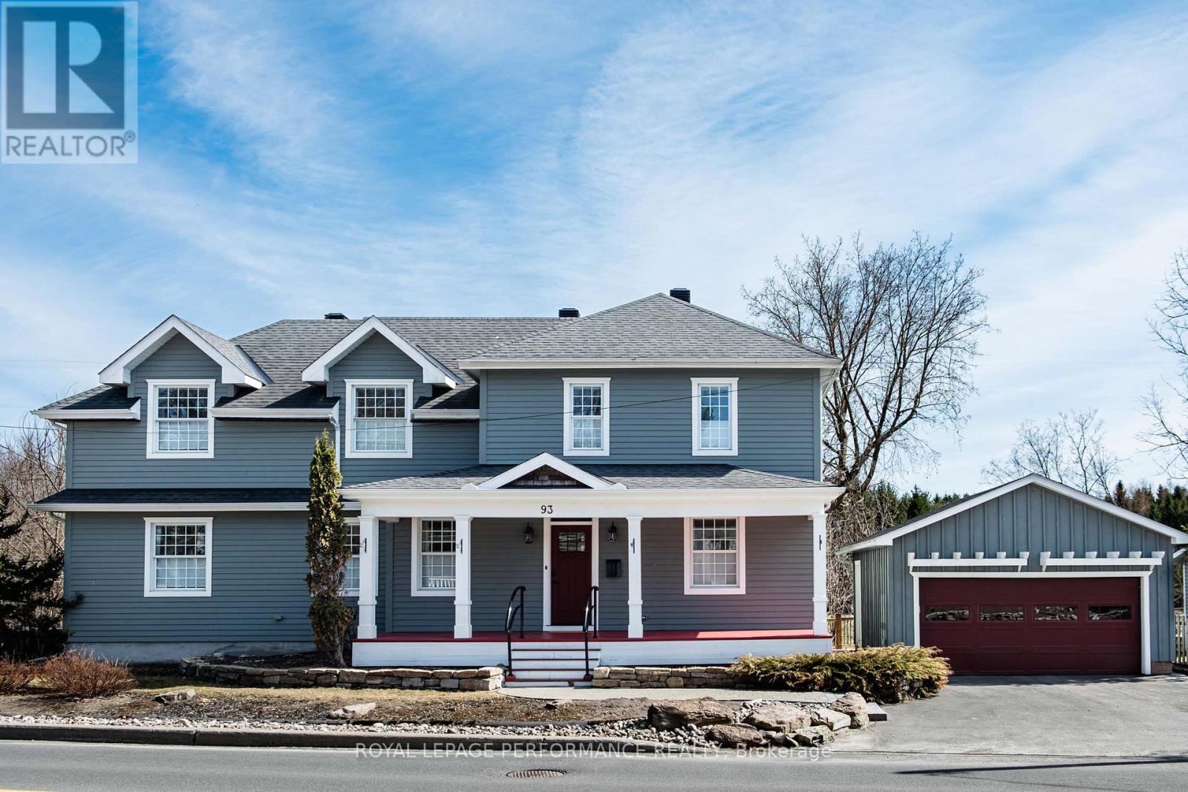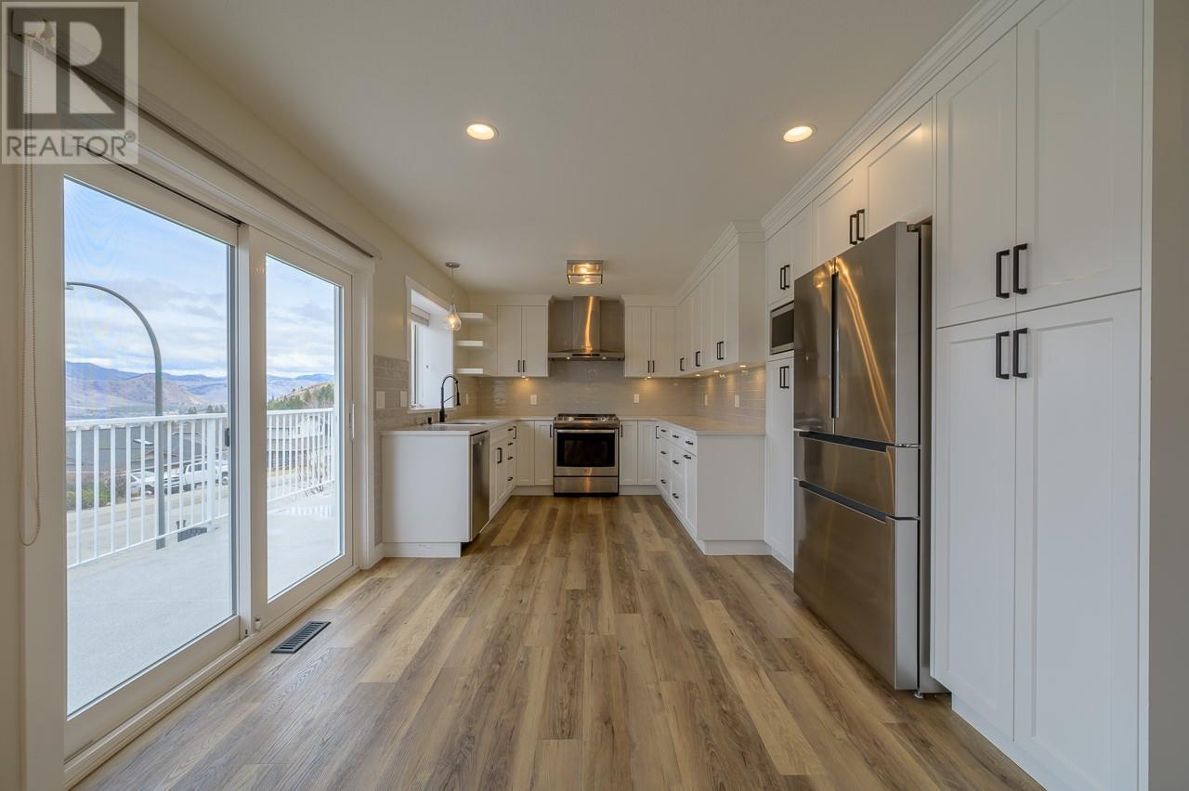124 Equitation Circle
Ottawa, Ontario
Welcome to 124 Equitation Circle, a beautifully designed Caivan-built home nestled in the sought-after Fox Run community of Richmond. This Series II Plan 3 model offers a seamless blend of modern design and practical functionality, perfectly tailored for todays family lifestyle.The main floor features an open-concept layout bathed in natural light, ideal for entertaining and everyday living. The kitchen is a true focal point, complete with quartz countertops, a generous island with seating, custom open shelving, stainless steel appliances, and designer lighting. The dining area and expansive great room with a sleek electric fireplace flow effortlessly to the backyard, creating a perfect setting for both quiet evenings and lively gatherings.Upstairs, the private primary suite boasts dual walk-in closets and a spa-inspired ensuite with double vanities and an oversized glass shower. Bedroom 2 impresses with vaulted ceilings, while bedroom 3 offers excellent flexibility for family or guests. A full main bathroom and a bright loft area provide additional space for a home office or media nookand open to a charming balcony perfect for morning coffee or fresh air breaks.The finished basement features a spacious recreation room and a dedicated laundry room with plenty of storage. Additional highlights include a double car garage with a built-in EV charging outlet, automatic sprinkler system in the front yard, and stylish exterior finishes that enhance the homes curb appeal.Located in a vibrant, growing neighbourhood with access to parks, future schools, and planned commercial amenities, 124 Equitation Circle delivers turn-key comfort, future-ready upgrades, and timeless design in one of Richmonds most desirable settings. (id:60626)
Century 21 Synergy Realty Inc
202 363 Tyee Rd
Victoria, British Columbia
GST INCLUDED, BRAND NEW HOME! Welcome to Dockside by Bosa Development. 363 Tyee is a 13-storey, concrete building now complete and MOVE IN READY! Designed with livability in mind, this Southwest facing 2 Bed + 2 Bath offers 936 sqft of living space and approx 114 sqft balcony and 2nd patio off the primary. The kitchen features Stosa Italian Cabinetry, Quartz Counters, and single slab backsplash. Pair it with high-end appliances: Blomberg Fridge, Dishwasher, Fulgor Milano Oven and Gas Cooktop. Elevated resident exclusive amenities include a rooftop patio with BBQ cooking and seating, dining and gas fire pit, an equipped fitness facility, social lounge, pet wash station, and bike tuning station. Spanning 15 acres along the Upper Harbour, where Vic West meets downtown Victoria, Bosa Development is bringing purposefully designed homes to Dockside Green, continuing the legacy of this transformational waterfront community. Price INCLUDES GST. Contact your realtor now for a showing! (id:60626)
Engel & Volkers Vancouver Island
6/8 Sydney Way
Mermaid, Prince Edward Island
Welcome to 6 & 8 Sydney Way, a stunning newly built duplex in the peaceful community of Mermaid, PE. This modern property is a fantastic investment opportunity or the perfect option for multi-generational living. Each spacious unit features 2 large bedrooms and 2 full bathrooms, with a beautifully designed open-concept layout that maximizes space and functionality. Expansive windows allow for plenty of natural light, creating a bright and inviting atmosphere throughout. Additional features include a single-car garage for each unit, as well as a large mechanical/utility room, providing ample extra storage space. Situated on just under half an acre per unit, this property offers plenty of outdoor space in a quiet and desirable neighbourhood. Conveniently located just 7 minutes to Stratford and 10 minutes to Charlottetown, residents will enjoy both privacy and accessibility to schools, shopping, and amenities. Don?t miss this turnkey investment or the chance to own a brand-new home in a fantastic location! (id:60626)
RE/MAX Charlottetown Realty
136 Crafter Crescent
Hamilton, Ontario
Spacious and Versatile Townhome in Family-Friendly Heritage GreenDiscover over 2,000 sq. ft. of well-designed living space in this stylish freehold townhome located in one of Stoney Creeks most desirable neighbourhoods. With 3 bedrooms, 3.5 bathrooms, and tasteful improvements throughout, this home blends everyday comfort with smart, adaptable design.The main floor features a bright, open layout with a modern kitchen, generous dining area, and walkout to a raised deckgreat for everyday living and entertaining. Upstairs, you'll find three spacious bedrooms, including a primary with ensuite, as well as the convenience of laundry on the bedroom level.Downstairs, the fully finished walkout basement is a standout featurecomplete with a separate kitchen, full bathroom, and bedroom, plus its own private entrance to the backyard and interior access from the main floor. Whether you're accommodating extended family, working from home, or exploring rental potential, this space delivers.With schools, shopping, parks, and highway access just minutes away, this home offers a well-rounded location that supports both daily convenience and long-term investment. (id:60626)
Royal LePage State Realty
37 Coronation Boulevard
St. Catharines, Ontario
Welcome to 37 Coronation Blvd, St. Catharines, a fully renovated bungalow situated at the end of a quiet cul-de-sac, offering modern finishes, thoughtful design, and exceptional versatility. With over $100,000 in renovations, this home is move-in ready. The main floor features two spacious bedrooms, a bright and inviting living room, and a dedicated dining area. The brand-new kitchen is beautifully designed with quartz countertops, stainless steel appliances, and a built-in microwave, blending style and functionality. A contemporary 4-piece bathroom and a laundry room with a sink, white washer and dryer, and ample storage enhance the homes convenience. The fully renovated basement expands the living space with two additional bedrooms, a comfortable living area, and a brand-new eat-in kitchen featuring white appliances and a gas stove. A modern 3-piece bathroom, separate laundry area with a washer, gas dryer, and laundry sink, as well as a separate entrance, make this lower level ideal for multi-generational living or an income-generating suite. Stepping Outside, the fully fenced, expansive backyard offers a large deck, perfect for relaxation and outdoor gatherings. Two large garden sheds provide additional storage and functionality. Ideally located in a peaceful, family-friendly neighborhood, this home is just minutes from schools, shopping centers, places of worship, hospitals, and major highways, offering both convenience and tranquility. Dont miss this incredible opportunity (id:60626)
RE/MAX Real Estate Centre Inc.
703 Newman Crescent
Whitby, Ontario
Beautiful bungalow! Located in an amazing area, you can walk to shopping, downtown, restaurants, abilities centre, Iroquois Park Sports Centre, Whitby GO Station, parks, primary and secondary schools and more. Easy access to 401/412/407, waterfront trails, Whitby Marina, Yacht club and more. Perfect for: empty nesters, or first time buyers, multigenerational and/or growing families. Savvy investors will notice the separate entrance, zoning, and large lot, making it an ideal candidate to work with the town to create an accessory apartment or in-law suite. Freshly painted and featuring many updates, this amazing home is ready for you, your family and all your belongings, with tons of interior and exterior storage including a cold room. (id:60626)
Royal Heritage Realty Ltd.
37 Coronation Boulevard
St. Catharines, Ontario
Welcome to 37 Coronation Blvd, St. Catharines, a fully renovated bungalow situated at the end of a quiet cul-de-sac, offering modern finishes, thoughtful design, and exceptional versatility. With over $100,000 in renovations, this home is move-in ready. The main floor features two spacious bedrooms, a bright and inviting living room, and a dedicated dining area. The brand-new kitchen is beautifully designed with quartz countertops, stainless steel appliances, and a built-in microwave, blending style and functionality. A contemporary 4-piece bathroom and a laundry room with a sink, white washer and dryer, and ample storage enhance the home’s convenience. The fully renovated basement expands the living space with two additional bedrooms, a comfortable living area, and a brand-new eat-in kitchen featuring white appliances and a gas stove. A modern 3-piece bathroom, separate laundry area with a washer, gas dryer, and laundry sink, as well as a separate entrance, make this lower level ideal for multi-generational living or an income-generating suite. Stepping Outside, the fully fenced, expansive backyard offers a large deck, perfect for relaxation and outdoor gatherings. Two large garden sheds provide additional storage and functionality. Ideally located in a peaceful, family-friendly neighborhood, this home is just minutes from schools, shopping centers, places of worship, hospitals, and major highways, offering both convenience and tranquility. Don’t miss this incredible opportunity—schedule your private showing today! (id:60626)
RE/MAX Real Estate Centre Inc.
93 Craig Street
Russell, Ontario
This gorgeous river front property has been completely renovated and a new addition added to make this historic home truly one of a kind. Situated in the picturesque village of Russell, this home seamlessly blends historic charm with contemporary design. Upon entering, you'll be captivated by the expansive windows that bathe the home in natural light throughout the day, highlighting the hardwood floors that flow through most of the home. The chef's kitchen is a true showstopper with its gorgeous views of the Castor River, featuring bright white cabinetry, stone countertops, and an ideal layout for entertaining or preparing gourmet meals. The home's thoughtful addition includes a stunning study where a stately fireplace serves as the centerpiece, flanked by custom-built shelving. Upstairs, you'll find a versatile bonus room that offers endless possibilities whether you envision a massive bedroom retreat, a playroom, or a creative space. The primary bedroom aside from its large size features an amazing walk-in closet with ample space and another window for natural light. The primary ensuite is a complete four piece with luxury tile work and a center piece claw foot tub. Downstairs you'll find an additional bedroom, space for a workshop or an additional entertainment area and storage for all your needs. Outdoors, you'll discover a private back deck retreat that opens onto breathtaking river views, perfect for relaxing or hosting gatherings. The property is surrounded by the beauty of Russell Village, known for its scenic trails, conservation areas, and vibrant community spirit. You're just steps away from five schools, charming local shops, and restaurants. Meticulous maintained and brought up to today's building standards, substantially increased square footage and a complete new foundation under the entire home, don't miss your chance to experience the best of Russell in this unparalleled riverfront gem. (id:60626)
Royal LePage Performance Realty
2759 Qu'appelle Boulevard
Kamloops, British Columbia
Nestled in the highly sought-after Juniper neighborhood, this fantastic family home offers the perfect blend of comfort, style, and convenience. Just a short walk from the elementary school, parks, and scenic hiking and biking trails, you'll love the lifestyle this home provides! The main floor boasts a beautifully updated kitchen, featuring sleek quartz countertops and stainless steel appliances—perfect for the home chef. The open-concept living and dining areas are bathed in natural light and offer breathtaking mountain views, creating an inviting space for both relaxation and entertaining. Also on this level, you'll find three spacious bedrooms, including the primary suite with a newly renovated ensuite, complete with a luxurious walk-in shower. Downstairs, the lower level offers even more room to grow and entertain. With a large family room, a separate entrance, and its own three-piece bathroom, it’s ideal for guests or as a private retreat. A fourth bedroom provides additional flexibility, while the laundry area and access to the garage round out the space. Situated on an expansive 10,000+ sq ft lot, the property offers ultimate privacy, making it the perfect setting for outdoor gatherings, summer BBQs, or simply enjoying the serene surroundings. Ample parking is available for both vehicles and your RV, adding to the convenience and appeal. Book your showing today and discover why this is the perfect place for your family to thrive! (id:60626)
Royal LePage Kamloops Realty (Seymour St)
12 Anson Avenue
Hamilton, Ontario
Welcome to this beautifully updated 3-level backsplit in the desirable Lisgar neighbourhood on the Hamilton Mountain. This well-maintained home features 3 bedrooms, including a spacious primary, and an open-concept main floor with a bright living/dining area and a large kitchen island—perfect for gatherings and everyday living. The kitchen has been thoughtfully renovated with modern cabinetry, quartz countertops, stylish backsplash, and ample storage and prep space, making it a true highlight of the home. You’ll also enjoy the updated bathrooms and major improvements including the roof, furnace, and A/C. The lower level offers a cozy additional living area ideal for a family room, home office, or play space - and features a walk-up offering excellent in-law suite potential. Located on a quiet street close to schools, parks, shopping, and transit—this home combines comfort, function, and style in a prime location. (id:60626)
Apex Results Realty Inc.
1040 Regan Crescent
Trail, British Columbia
Charming Family Home in Sought-After Sunningdale! Welcome to 1040 Regan Crescent, a beautifully maintained 4-bedroom, 3-bathroom home located on a quiet street in one of Trail’s most desirable neighbourhoods. This spacious and stylish residence offers the perfect blend of comfort, privacy, and convenience—just a short walk from beaches, parks, schools, the hospital, and downtown Trail. Step into the inviting open-concept living and dining area, where vaulted ceilings and large windows create a warm and airy ambiance. The modern kitchen features a cozy breakfast nook and flows seamlessly out to a covered private deck—ideal for entertaining or relaxing around the gas fire pit or in the hot tub, while enjoying the beautifully landscaped yard with planter boxes and complete privacy. The home boasts a generous lower-level rec room, a large storage room, and excellent flexibility for growing families or guests. A double garage, single carport, and ample off-street parking provide plenty of space for vehicles, toys, and gear. This is an excellent package for all kinds of buyers and in a fantastic location. Call your REALTOR for a private showing. (id:60626)
RE/MAX All Pro Realty
10 Alaskan Heights
Barrie, Ontario
Welcome to 10 Alaskan Heights, a beautifully maintained two-story home nestled in the sought-after, family-friendly Bear Creek community of South Barrie. Offering over 2,100 square feet of thoughtfully designed living space, this home features 3+2 bedrooms, 3.5 bathrooms, and a loft -- ideal for growing families or those in need of versatile spaces. Step inside to discover a bright, open-concept layout that's perfect for both daily living and entertaining. The home is enhanced by 9-foot ceilings, premium hardwood flooring, and a striking oak staircase. The stylish kitchen is a chefs dream, boasting quartz countertops, stainless steel appliances, a gas range, modern ceramic backsplash, under-cabinet lighting, and designer light fixtures. Retreat to the spacious primary bedroom complete with a spa-like ensuite featuring quartz counters and elegant finishes. The fully finished basement adds even more living space with a large rec room, perfect for movie nights, playtime, or a home gym. Outside, enjoy a single-car garage with opener and remotes, a fully fenced backyard, and a well-kept lawn -- ready for summer barbecues or kids playtime. Conveniently located within walking distance to schools, parks, and trails, and just minutes from Highway 400, the GO Train, shopping, and Barrie's vibrant waterfront, this home offers the perfect blend of comfort, style, and accessibility. Don't miss your chance to call this exceptional property home! (id:60626)
Century 21 B.j. Roth Realty Ltd.














