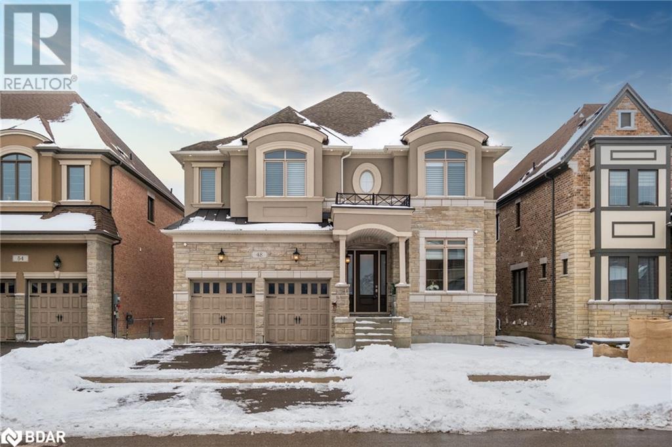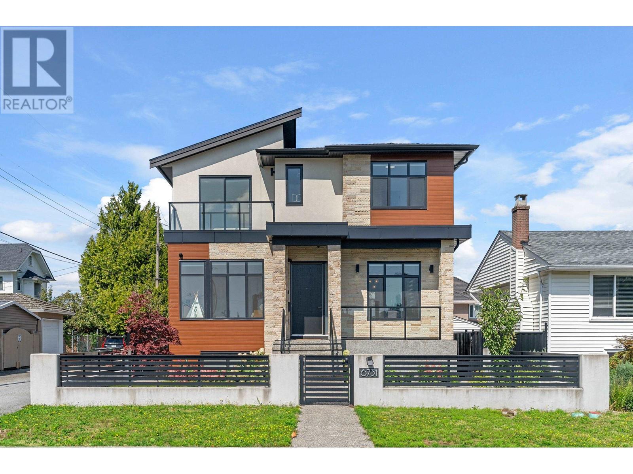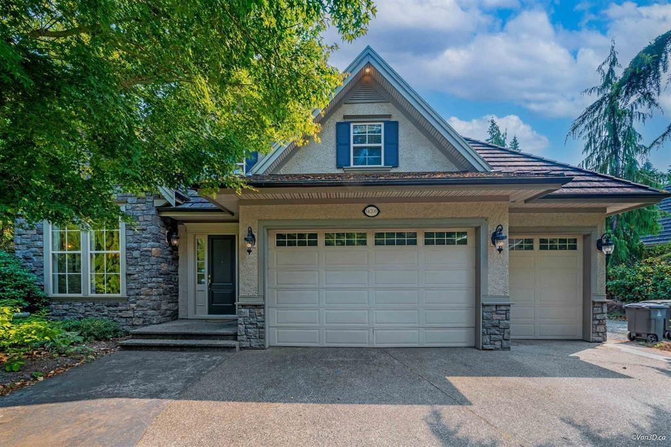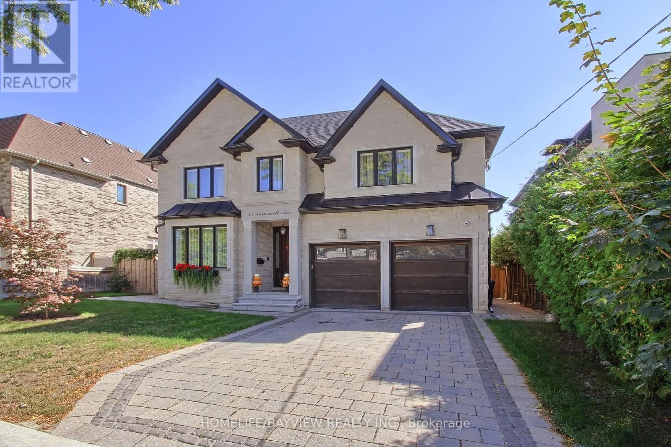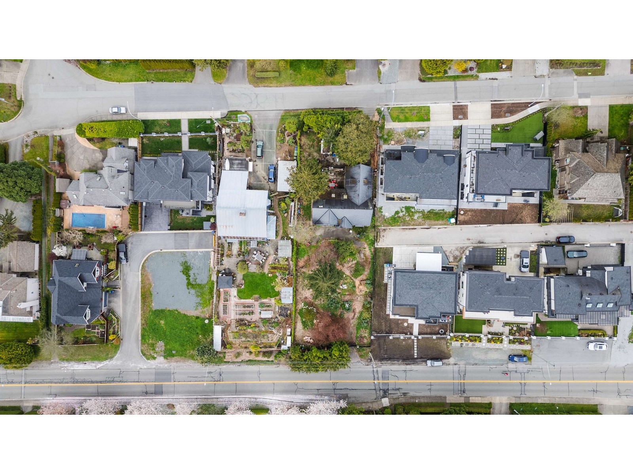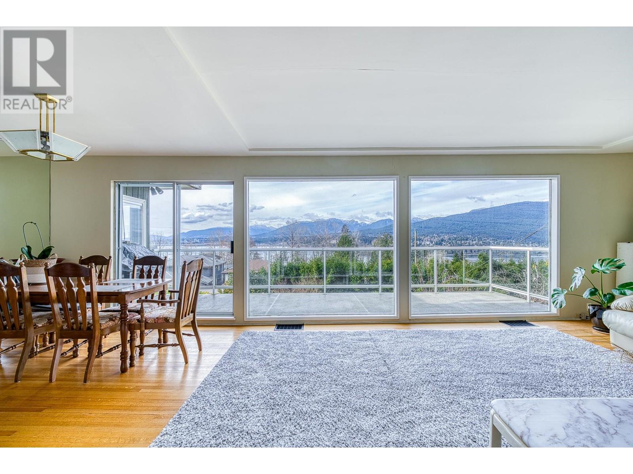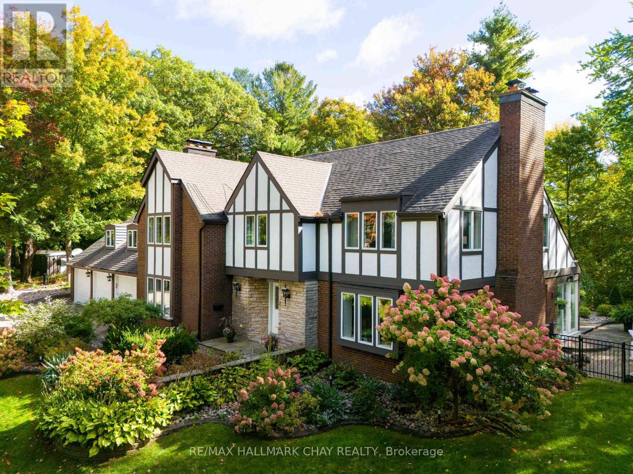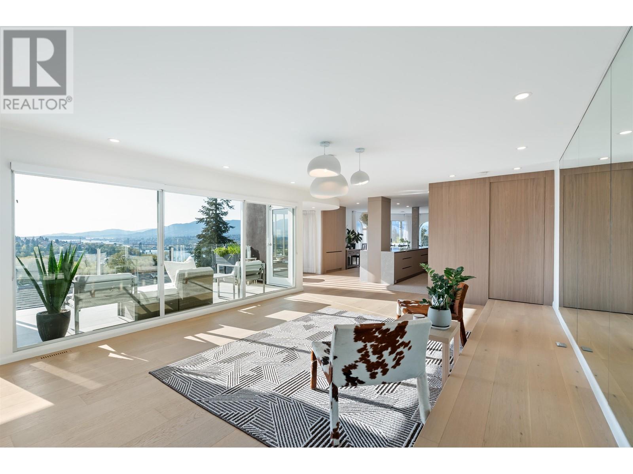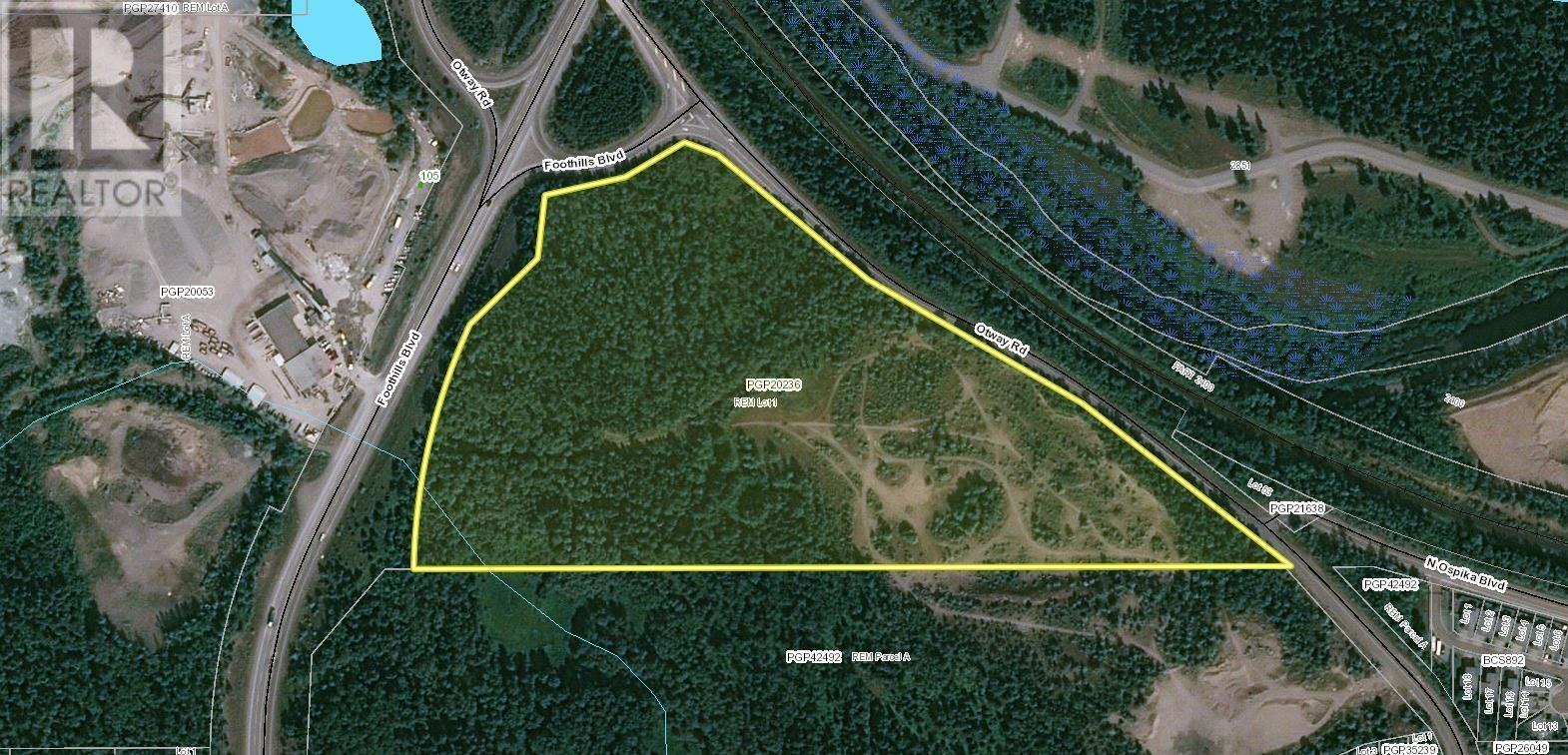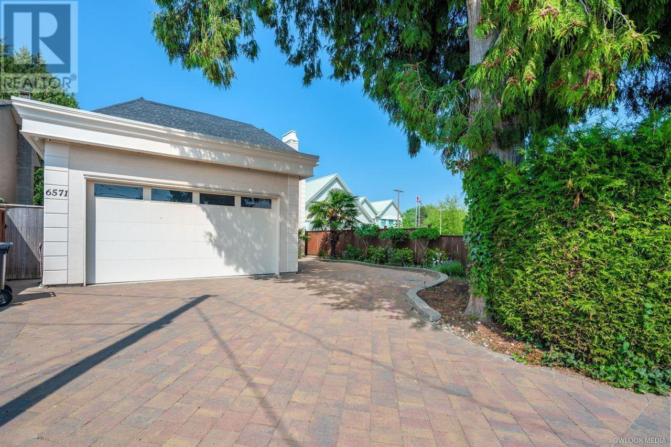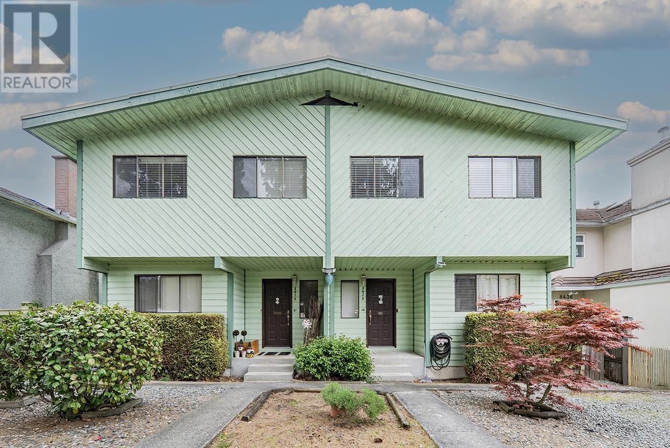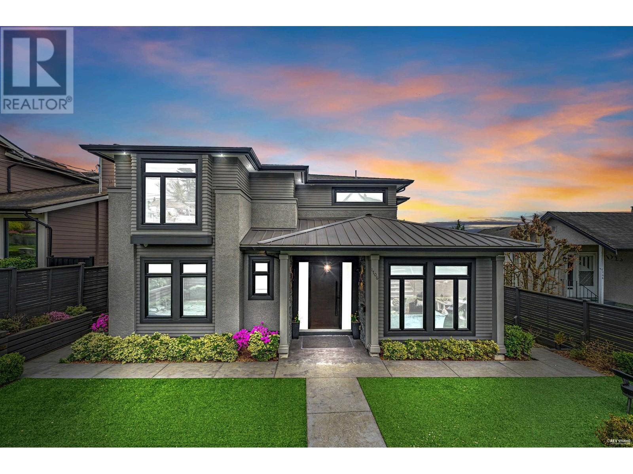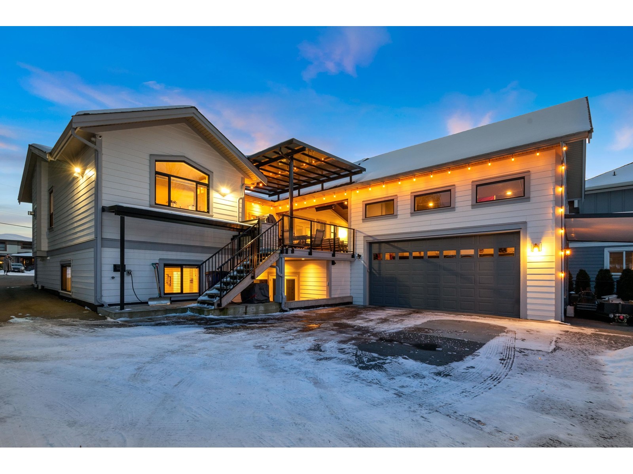48 Cairns Gate
York, Ontario
Welcome To 48 Cairns Gate, A Truly Remarkable Home Located In The Prestigious King City, Ontario. This Stunning Property Offers 4 Spacious Bedrooms, A Loft, And 4 Luxurious Bathrooms, Providing Ample Space For Both Relaxation And Entertaining. with 4,435 Square Feet Of Beautifully Upgraded Living Space, This Home Exudes Elegance And Sophistication At Every Turn. the Open-concept Design Features Soaring 10-foot Ceilings That Create A Bright And airy Atmosphere, Complemented By High-end Finishes And Attention To Detail Throughout. The Gourmet Kitchen, Expansive Living Areas, And Thoughtfully Designed bedrooms Are Perfect For Modern Living, Offering Both Style And Comfort. The Walk-out Basement Is An Entertainer's Dream, Leading Directly To A Tranquil Forested Backyard That Offers The Perfect Escape Into Nature. Whether You're Hosting guests Or Enjoying A Quiet Moment In The Serenity Of Your Private Outdoor Retreat, This home Has It All. located In One Of King City's Most Coveted Neighborhoods, 48 Cairns Gate Combines luxury, Space, And The Beauty Of Nature, Offering An Unparalleled Living Experience. don't Miss The Opportunity To Make This Exquisite Property Your Own. (id:60626)
RE/MAX West Realty Inc.
6731 Elwell Street
Burnaby, British Columbia
Elegant, custom-built luxury home showcasing modern sophistication in Burnaby, near Metrotown. Featuring 7 spacious bedrooms and 7 bathrooms, including 2 private suites, this 2021-built home offers a refined open-concept layout with soaring ceilings and premium finishes. The gourmet kitchen is complemented by a fully equipped prep kitchen and high-end Bosch appliances, perfect for seamless entertaining. Includes a separate double garage. Designed for multigenerational living or grand hosting, this home blends timeless style with contemporary comfort. Thoughtfully equipped with air conditioning, an HRV system, and a built-in security system for peace of mind. Close to parks and schools. (id:60626)
Exp Realty
1662 11th Line
Selwyn, Ontario
Luxury hobby farm on 75 acres! Where contemporary design meets rural charm. No detail was overlooked in the renovation of the original farmhouse and addition (2020), exterior finished with striking matte black steel-clad, creating a one-of-a-kind country retreat. Inside, the great room boasts vaulted ceilings, a wood-burning fireplace, and expansive sliding glass doors with breathtaking views. The main floor primary suite includes a spa-like ensuite, while upstairs offers additional bedrooms, an office, and a home gym. A private in-law suite above the three-car garage includes its own family room with propane fireplace, wet bar and balcony overlooking the property ideal for guests or multigenerational living. The garage and workshop provide ample space for hobbies and storage. Outdoors, enjoy multiple horse paddocks, a chicken coop, vegetable gardens, and a spring-fed pond with beach! The back deck features automatic screens to fully enclose the space, and the outdoor dining area is equipped with automatic all-season shades. Perfect for equestrians, nature lovers, or those seeking privacy, this property offers the ultimate blend of luxury and country living. (id:60626)
Century 21 United Realty Inc.
40549 Ayr Drive
Squamish, British Columbia
Welcome to one of Ayr Drive´s most coveted addresses. This stunning, private estate sits on just under 1 acre, offering exceptional privacy, space, and breathtaking west-facing views of the Tantalus Mountains. The main floor offers 4 bedrooms and a bright, open-concept feel. The lower level boasts a dedicated yoga/gym space, family room, and an additional bedroom/office, along with a legal 1-bedroom suite and a separate self-contained nanny or guest suite-ideal for extended family or rental flexibility. Additional highlights include a pool, sauna, campfire gathering area and beautifully landscaped grounds. At the edge of the property, a private forested trail leads you through nature, offering a peaceful escape right in your own backyard. This is your chance to own a true legacy home. (id:60626)
Macdonald Realty
173 Polo Crescent
Vaughan, Ontario
Step into timeless elegance in this exquisite stone-front estate, nestled on one of the most coveted streets in Weston Downs. Spanning 4,584 sq ft above grade, this custom-designed residence offers refined luxury and superior craftsmanship throughout.Embellished with Creme Marfill Marble floors with inlay, Soaring 2 storey 17 ft high L.R, open riser floating staircase, wrought iron pickets, Gourmet custom kitchen w island, granite & marble counters, cust. silk drapes, smooth celings T/O, Hunter Douglas blinds & Calif shutters, surround sound on main & second floor. NO SIDEWALK THRU DRIVEWAY. Shows impeccably. (id:60626)
Cecilia Defreitas Fine Homes Ltd.
14208 33 Avenue
Surrey, British Columbia
Amazing family home in Elgin Estates! This high quality CUTOM built home locates on a 12588sq lot with 5 bedrooms and 5 bathrooms, over 4500 sq living space. The main has gourmet kitchen, large island, and formal dining room opens to the spacious family room with floor to ceiling fireplace. Entertain on the huge covered decks with outdoor gas FP, and enjoy the south facing private backyard. Call today! (id:60626)
Royal Pacific Realty (Kingsway) Ltd.
139 Thornridge Drive
Vaughan, Ontario
OPPORTUNITY KNOCKS - POWER OF SALE. PRIME DEVELOPMENT LAND TO BUILD YOUR DREAM HOME. LIVE AMONGST THE FINEST HOMES IN THORNHILL, WHILE ENJOYING THE PRIVACY OF ACREAGE. THIS WILL NOT LAST LONG AT THIS PRICE. POTENTIAL FOR SEVERANCE WITH PROPER STUDIES COMPLETED. (id:60626)
Get Sold Realty Inc.
41 Transwell Avenue
Toronto, Ontario
Very Elegant Custom Home Nestled On A Huge 60X125 Lot. Located on Quiet Street With Private Backyard. Dramatic Skylight. Stunning Natural Limestone Exterior.Wall Panels, Millwork & Built In's Throughout. Spacious Office.Lux Sun-Filled Family Room. Kitchen W/Quartz Countertops &Top-Of-The-Line Appliances.Master Bedroom W/Sitting Area & Spa-Like 6 Pc En-Suite, Huge W/I Closet W/B/I Shelves. Rec Room W/Wet Bar & WalkOut To Garden. Approx. 5700Sf Of Luxury Living Space **EXTRAS** Heated Basement Floor, B/I Speakers, Security Cameras, Designer Light Fixtures, Paneled Double Door Fridge, Built In Oven and Microwave,Wine Cooler. 2 Laundry Rooms. (id:60626)
Homelife/bayview Realty Inc.
98 West Meadows Estates Road
Rural Rocky View County, Alberta
A rare opportunity to acquire ~18.24 acres of prime Springbank land in one of the most sought-after rural settings west of Calgary. Positioned just south of Elbow Valley West and only minutes to the Glencoe Golf & Country Club, this property offers an exceptional blend of privacy, scale, and long-term potential — whether for future redevelopment, a custom estate residence, or as a strategic hold.Tucked away at the end of a long private drive and surrounded by mature spruce and aspen, the land features gentle topography, a spring-fed water feature, and westward views toward the Rocky Mountains. With no building commitments or architectural controls, this is an ideal canvas for a private compound or estate-caliber home.The existing residence and outbuildings, while dated, occupy a discreet site at the rear of the parcel — preserving future build flexibility and minimizing disruption to the natural landscape. While this listing is offered at land value only, the current home offers over 3,400 square feet and has solid structure & bones if a buyer was interested in undertaking a renovation.This location offers seamless access to the amenities of Calgary’s west side, while remaining just 25 minutes from the downtown core. Four golf courses, including Glencoe, Elbow Springs, River Spirit and Pinebrook are nearby, and the gateway to the Canadian Rockies begins just minutes west on Highway 8 and the Ring Road less than 5 minutes away. For equestrian users, there is ample space for paddocks and facilities, with existing fencing and access to regional bridle paths.Parcels of this size, with this degree of privacy and access, rarely come to market in this corridor. Whether held as a land investment, reimagined as a signature estate, or explored for potential subdivision, the property offers a compelling blend of immediate enjoyment and future upside.Private viewings by appointment only. (id:60626)
Exp Realty
13491 Marine Drive
Surrey, British Columbia
Ocean Park Development Site with Lane Access & Higher Density Potential Exceptional 72' x 200' lot in the heart of Ocean Park with rare dual access from both Marine Drive and 14th Avenue-plus a dedicated city lane already in place, making subdivision into two lots straightforward and cost-efficient. The neighbouring property has already been redeveloped, showcasing the area's strong demand and transformation. This parcel offers added value with Urban Residential Zoning, allowing for higher density-build one large home per lot or explore potential for up to 4 units per lot (8 total), subject to city approval. Slight elevation allows for peek-a-boo ocean views from the second floor, adding long-term appeal. Existing home is livable but best suited for redevelopment. A prime opportunity in a proven location. (id:60626)
Sotheby's International Realty Canada
RE/MAX All Points Realty
4d - 2010 Bathurst Street
Toronto, Ontario
Welcome to The Rhodes Residences a boutique 25-suite luxury building in the heart of Forest Hill. This gorgeous 2- bedroom + den, 3-bath suite offers elegant, east-facing views over the Forest Hill neighbourhood and charming Rosemary Lane. The chefs kitchen features an oversized island with seating for five and a full suite of built-in Gaggenau appliances, including a gas cooktopperfect for entertaining and everyday luxury. Enjoy spa-inspired ensuite bathrooms with Wi-Fi controlled heated floors, curbless showers, and rain shower heads. The custom-designed den includes a built-in wine bar and deskideal for relaxing or working from home. A full-size laundry room offers custom millwork, a large sink, and plenty of in-suite storage. Bonus features include a rough-in for motorized shades and high-end designer upgrades throughout. Amenities include a stunning rooftop terrace with gas BBQ, a fully equipped ground floor gym, boardroom, pet spa, bike room, and exceptional concierge service by The Forest Hill Group. One parking and one locker included. (id:60626)
Harvey Kalles Real Estate Ltd.
7345 Braeside Drive
Burnaby, British Columbia
Breathtaking Mountain & Ocean Views - A Private Oasis! Nestled on a spacious 1/4-acre lot, this property offers stunning panoramic views of the mountains and ocean, creating a truly serene and picturesque setting. Imagine waking up to majestic mountain peaks and glistening ocean waves, all from the comfort of your own private retreat. This beautifully updated property offers the potential for redevelopment, with the option to rebuild or transform it into a 1-to-4-unit development. Recent Renovations: 2020 - Installed a new furnace 2024 - Upgraded back laneway 2025 - New hot water tank & partial tile renovation Don´t miss this rare opportunity to own a home that seamlessly blends privacy, Open house: Sat 3/29, 2-4pm. (id:60626)
RE/MAX Crest Realty
11 Park Trail
Springwater, Ontario
This stately English Tudor manor, set on 2.2 acres of land, beautifully positioned on a hill providing breathtaking views from every window creating exceptional privacy, located right in the middle of the coveted Midhurst area. This exquisite home boasts over 5000 sq ft of finished living space, with 5 spacious bedrooms and 5 bathrooms. The fully renovated kitchen is a chef's dream, featuring top-of-the-line JennAir built-in appliances, a trend-setting AGA Mercury Oven range, and classic Cambria Quartz countertops, this kitchen is designed for both functionality and style. The generous family-size island invites gatherings, the floor to ceiling glass doors open seamlessly to the pool-side patio, perfect for summer entertaining. New hardwood flooring throughout. The gracious dining room, complete with pocket doors, sets the stage for memorable meals, while the stone wood-burning fireplace adds warmth and character. The grand living room with a natural stone gas fireplace, features two sets of French doors that walkout to the backyard heated glass sunroom. The inviting foyer welcomes you with heated floors, a convenient 2-piece bath, and a walk-in coat closet. The principal bedroom features 4-piece ensuite with heated floors and two large closets. One large bedroom offers direct access to a massive loft with a separate entrance and a full bath, presenting an ideal opportunity for in-law suite or guest accommodation.The oversized 3-car heated garage is equipped with a full man cave setup, while a separate detached heated outbuilding serves as a versatile storage space/garage/workshop. The exterior boasts a heated semi-circular uni-stone driveway, in-ground saltwater pool, outdoor shower, fire pit, a cantilevered deck over the ravine and Gazebo covered Hot Tub. **EXTRAS - too many to list here** A full list of Features & Mechanical upgrades is attached to listing. (id:60626)
RE/MAX Hallmark Chay Realty
4863 Cambridge Street
Burnaby, British Columbia
Turnkey Luxury Home | Unmatched 210° Views | No-Maintenance Landscaping Step into pure luxury with this fully renovated custom home, offering sweeping 210° views of mountains, water, city skyline, and lush greenery - all with zero-maintenance landscaping. Designed for effortless, upscale living, it features Engineered German hardwood floors, a state-of-the-art Miele kitchen, imported Italian marble, Porcelanosa tiles, a spa-inspired master retreat, and brand-new roof, balconies, windows, hot water tank, and designer blinds. Every inch exudes high-end craftsmanship, privacy, and style. Watch sunsets, fireworks, and vibrant city lights from your private oasis - this is luxury living at its finest. Book your private tour today! (id:60626)
Sincere Real Estate Services
Dl 2400 Otway Road
Prince George, British Columbia
* PREC - Personal Real Estate Corporation. Here is 28.04 acres of pure potential! This prime development property is strategically located at the intersection of Otway and Foothills Blvd, offering endless possibilities for the savvy investor. With zoning designations including RM3 (Multiple Residential), RS2 (Single Residential), and AG (Greenbelt), the buyer is presented with a myriad of developmental ideas to explore. Imagine the freedom to create a thriving community or a stunning residential enclave on this expansive canvas. The land measurements provided are approximate, buyer to verify these measurements if deemed important. Don’t miss the chance to secure this exceptional opportunity. GPS (Lat: 53° 36' 25.6" N - Lon: 122° 48' 42.7" W). Also on Commercial, see MLS# C8060049 (id:60626)
Exp Realty
6571 Lynas Lane
Richmond, British Columbia
Welcome to this stunning home in the most popular Riverdale neighborhood. Spacious 3,191 square ft living area with 4 ensuited bedrooms upstairs +1 ensuited bedroom and media room downstairs . Functional layout. Custom designed ceiling drops with elegant crystal lightings, charming backyard spacious covered patio with outdoor fireplace. One minute walk to great school catchment: Blair Elementary, Burnett Secondary, next to community centre, Thompson Park and much more. Close to City center. (id:60626)
Lehomes Realty Premier
8416 8420 Shaughnessy Street
Vancouver, British Columbia
"Ideal Multi-Family Living-4 Separate Suites in 1 property. Located in vibrant Marpole, charming side-by-side DUPLEX on 49.5 x122 single title LOT for multi-family living or savvy investment. Built in 1979, features 4 separate suites, for rental income, extended family living, or co-ownership. On a quiet residential street, with easy access to nearby parks, schools, shopping & variety of dining options. Richmond/YVR are minutes away, public transit & major routes offer seamless connections to D/T Vancouver. Catchment : Churchill Secondary & Laurier Elementary. Don't miss this unique opportunity to own a versatile & centrally located property in one of Vancouver's most convenient & connected neighborhoods. (id:60626)
RE/MAX City Realty
Maple Supreme Realty Inc.
2411 Sunset Drive
Christina Lake, British Columbia
With 200 feet of pristine lake frontage, this exceptional three-level estate on Christina Lake delivers the ultimate in lakeside living. Located in one of BC’s most desirable waterfront communities, this rare offering is designed for those who value privacy, flexibility, and unmatched natural beauty. Inside, you’ll find 4 bedrooms and 4 bathrooms, with a rough-in for a fifth powder room and plumbing for a secondary kitchen on the walk-out lower level—ideal for extended family, guests, or future suite potential. The main level features a bright, open-concept living space with soaring ceilings and expansive windows, connecting seamlessly to partially covered decks, (over 2600 sq ft of extra outdoor living in decks and patios!) Every corner of this home is designed to maximize panoramic, unobstructed lake views. Outside, enjoy two private docks, a detached seasonal sleeper cabin with its own bathroom, laundry, septic, and heating/air conditioning. Plus, parking will never be an issue with 3 covered parking bays and space for 7+ additional vehicles. Whether for year-round living or a legacy summer home, this property combines resort-style amenities with timeless lakeside appeal. This is Christina Lake living at its absolute finest. Schedule your private tour today. (id:60626)
RE/MAX All Pro Realty
868 Danforth Place
Burlington, Ontario
The ultimate in lakefront living! This nearly half an acre extraordinary waterfront lot with Riparian Rights delivers a Muskoka-like escape right in the city! Nestled on a coveted street in Bayview, this hillside retreat boasts 130' of private shoreline, offering an unmatched waterfront lifestyle. Completely renovated, this stunning home spans over 3,700 SF across three levels, plus an additional 1,300+ SF of outdoor decks and balconies - perfect for soaking in the unobstructed views. Built seamlessly into the hillside, the home showcases a Scandinavian-inspired kitchen with stone counters, spacious island with breakfast bar, wine fridge, integrated Thermador appliances, and access to a private balcony. The main level also features an open concept living room with a gas fireplace, sunken dining room with floor-to-ceiling windows and skylights, guest bedroom, and a spa-inspired three-piece bathroom. Mid-level, the primary suite offers a walk-in closet, lavish five-piece ensuite, and private balcony access with water views. Two additional bedrooms, a stylish five-piece main bathroom, and a convenient laundry room and doggie-spa complete this level. The professionally finished lower level was designed for entertaining and family enjoyment. It features a bar/kitchenette, recreation room with an electric fireplace, and direct access to an expansive deck with hot tub. A fifth bedroom or office with a private two-piece ensuite, gym, and ample storage space round out this incredible space. With five walk-outs leading to stunning outdoor spaces, this property was designed to maximize lakefront enjoyment. Additional highlights include a hidden front entrance for the ultimate in privacy and a private dock with built-in seating. Incredible south-facing views - enjoy dazzling sunrises over the bay and twinkling night lights from Hamilton Harbour. This one-of-a-kind waterfront sanctuary offers an unparalleled lifestyle - a rare opportunity to own a lakeside paradise in the city! (id:60626)
Royal LePage Real Estate Services Ltd.
12670 Station Place
Surrey, British Columbia
Experience elevated living in this breathtaking estate nestled in the exclusive PANORAMA RIDGE community. Situated behind secure gates on the quiet cul de sac, this architectural MASTERPIECE offers unmatched privacy and Panoramic ocean views that stretch the horizon. Meticulously designed with elegance and comfort in mind, this estate features grand living spaces, soaring ceilings and refined finishes throughout. Loads of windows everywhere. Enjoy seamless indoor-outdoor living with expansive decks, lush landscaping & in ground pool to entertain on half acre lot! Sprawling layout with incredible solarium, loft office space, completely separate nanny suite for in laws, private home office & so many more rooms to explore. Your own Stanley Park in the front yard leaving you speechless! (id:60626)
Royal LePage - Wolstencroft
1706 Nanaimo Street
New Westminster, British Columbia
Welcome to this Elegant/Luxury/Practical design in every corner of this masterpiece. Quality craftsmanship shows through this almost brand new home in each level. Functional layout designed by an experienced builder, includes spacious living & family room, Beautiful kitchen paired with a large island and top brand appliances that includes a builtin Sub Zero Fridge, extensive use of the high end wallpaper. This house comes with a Fully Automated home system, a built in Ipad on wall to operate. Upper level has 4 good size rooms. Amazing City View from upper and main levels. Basement Features a wet Bar and an Entertainment area, 2-beds legal suite and bachelor suite with separate entrance. Back Lane access to a detached triple Garage and an additional 2 car parking on the side. Check Video. (id:60626)
Century 21 Aaa Realty Inc.
4195 Spruce Avenue
Burlington, Ontario
Step into this beautifully renovated two-storey home, where charm and warmth welcome you from the moment you arrive. With over 3,100 sq. ft. of finished living space, this 4-bedroom, 4-bathroom residence seamlessly blends timeless character with high-end modern finishes. The main level boasts heated tile flooring, a spacious dining area with a nostalgic wood-burning fireplace, and a chef-inspired kitchen featuring premium appliances including a GE Monogram range and Dacor refrigerator perfect for hosting family and friends. Upstairs, the expansive primary suite offers a cozy gas fireplace, custom wardrobes, and a spa-like ensuite with a steam shower and soaker tub. One of the additional three bedrooms also enjoys its own private ensuite ideal for guests or teens. The fully finished basement provides a generous rec room, laundry area, and abundant storage. Step outside to your own private retreat featuring a saltwater heated pool, a custom Italian cobblestone patio, mature grapevines, and a spacious gazebo an ideal space for relaxing or entertaining. With a freshly painted exterior, numerous system updates, and a double-wide driveway, this stunning home is nestled in Burlington's sought-after Shoreacres community, just a short stroll to parks, top-rated schools like John T Tuck Public School, and only five minutes to Paletta Lakefront Park. (id:60626)
RE/MAX Escarpment Realty Inc.
4195 Spruce Avenue
Burlington, Ontario
Step into this beautifully renovated two-storey home, where charm and warmth welcome you from the moment you arrive. With over 3,100 sq. ft. of finished living space, this 4-bedroom, 4-bathroom residence seamlessly blends timeless character with high-end modern finishes. The main level boasts heated tile flooring, a spacious dining area with a nostalgic wood-burning fireplace, and a chef-inspired kitchen featuring premium appliances—including a GE Monogram range and Dacor refrigerator—perfect for hosting family and friends. Upstairs, the expansive primary suite offers a cozy gas fireplace, custom wardrobes, and a spa-like ensuite with a steam shower and soaker tub. One of the additional three bedrooms also enjoys its own private ensuite—ideal for guests or teens. The fully finished basement provides a generous rec room, laundry area, and abundant storage. Step outside to your own private retreat featuring a saltwater heated pool, a custom Italian cobblestone patio, mature grapevines, and a spacious gazebo—an ideal space for relaxing or entertaining. With a freshly painted exterior, numerous system updates, and a double-wide driveway, this stunning home is nestled in Burlington’s sought-after Shoreacres community, just a short stroll to parks, top-rated schools like John T Tuck Public School, and only five minutes to Paletta Lakefront Park. (id:60626)
RE/MAX Escarpment Realty Inc.
23819 36a Avenue
Langley, British Columbia
MULTIGENERATIONAL LIVING - This stunning 5 bed, 4 bath home boasts a spacious living room w/ vaulted ceilings & an open kitchen w/ custom soft-close shaker cabinetry and quartz eat-up island. The primary bedroom has vaulted ceilings, walk-in closet, a soaker tub, dual sinks,& a rainfall shower, plus access to a large 33'x19' partly covered deck with a gas fireplace-perfect for entertaining! The lower (ABOVE GROUND) floor offers a rec/theatre room, 2 beds, 2 baths, & a kitchen. A/C, heated patio w/ screens, outdoor kitchen, hot tub, ample parking with an over-height two-car garage, 11x22 loft, motorhome carport with 30 and 50 amp hookups. Built in 2018 by MTL Construction on 1/2 acre, the home also includes a gym, alarm system, video cameras, and screen doors for added security & Comfort. (id:60626)
Royal LePage - Wolstencroft

