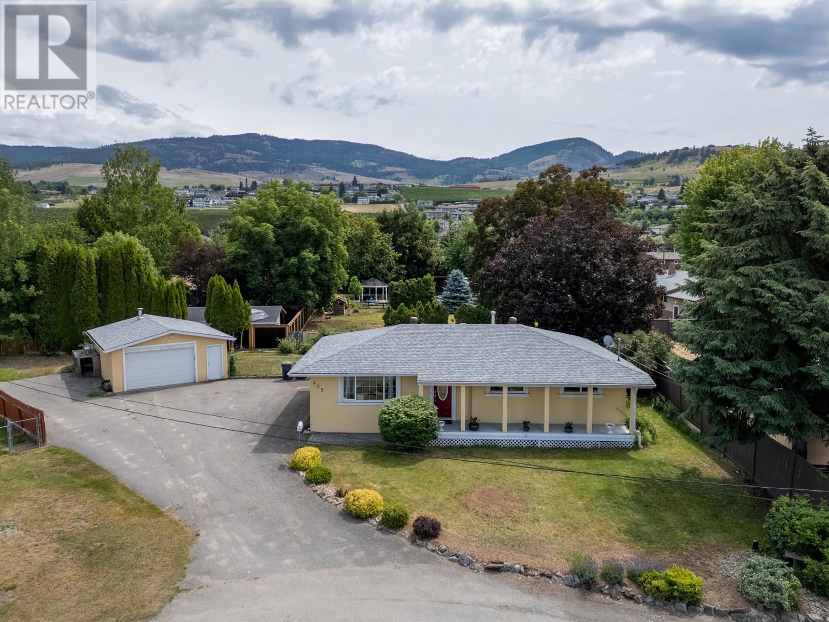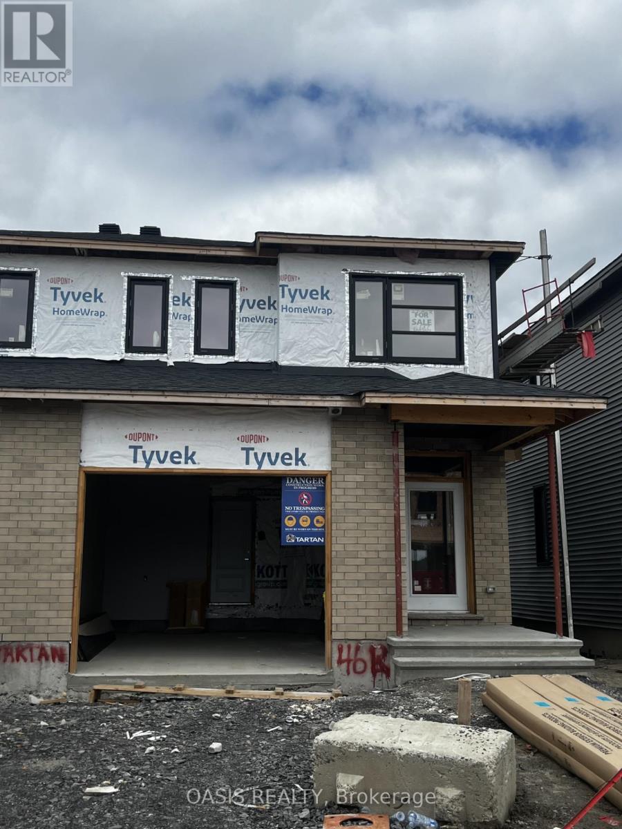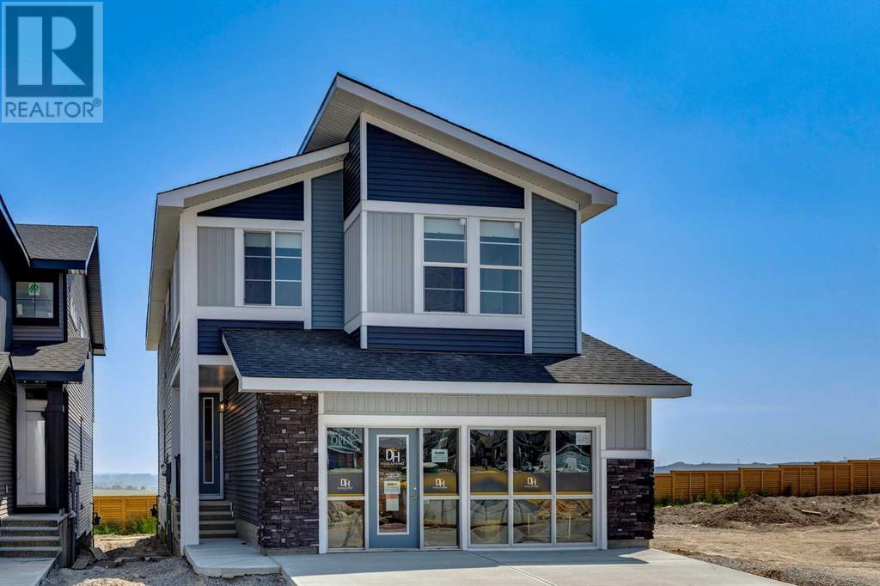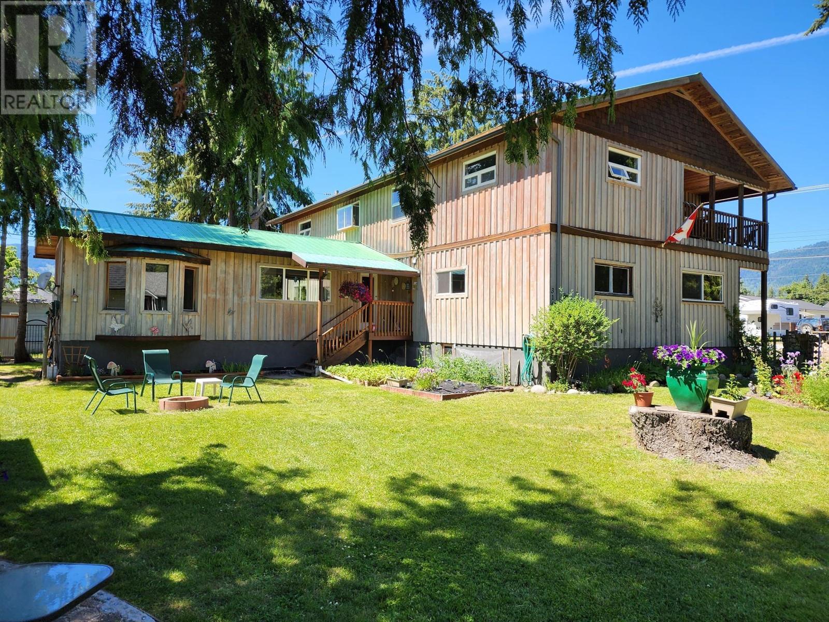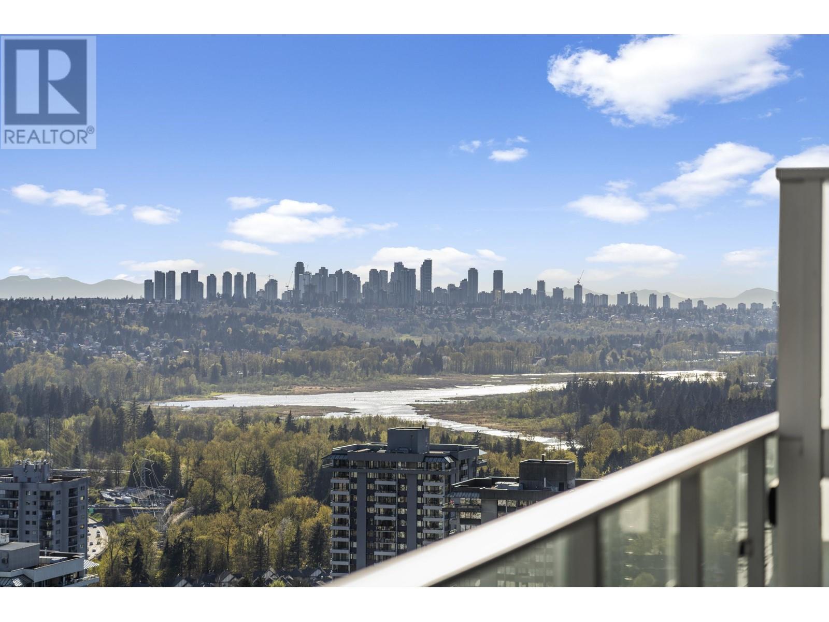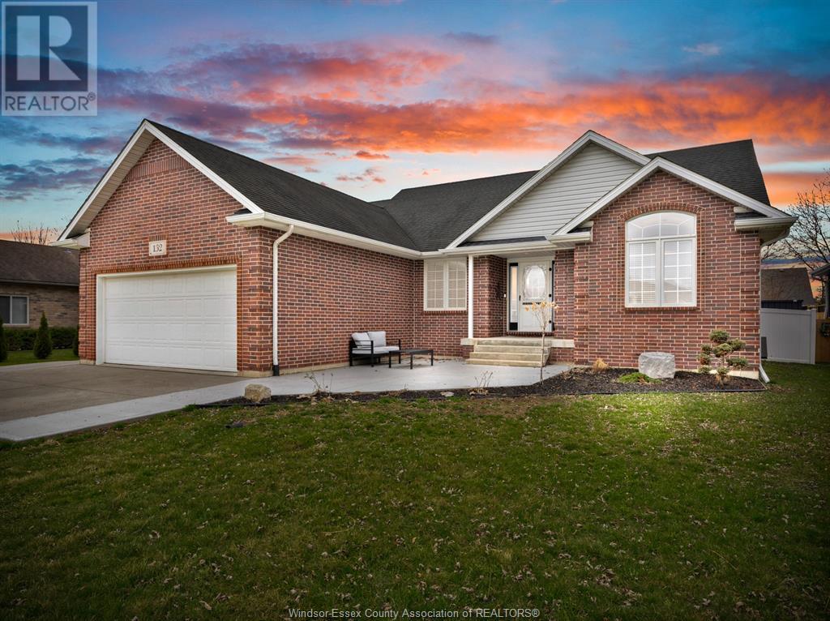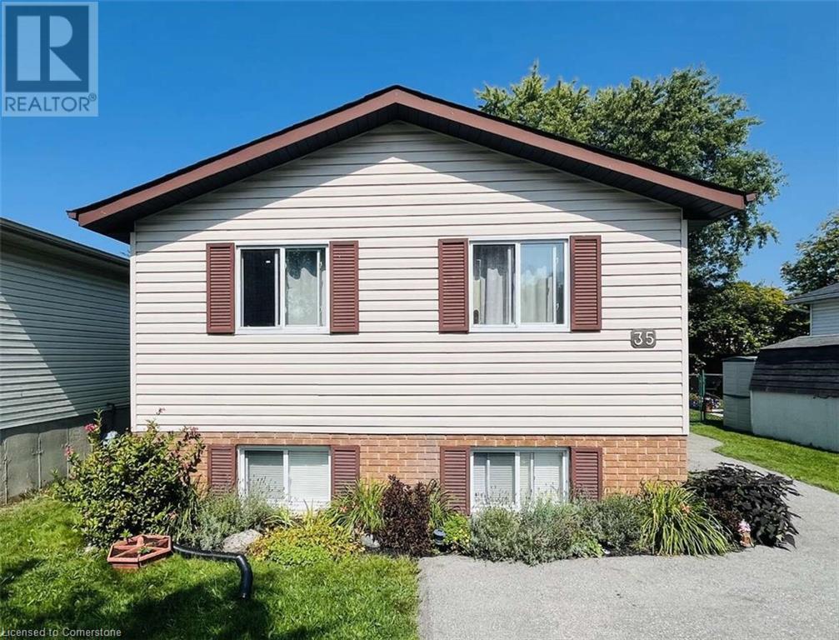2814 Cornish Hollow Road
Hamilton Township, Ontario
**OPEN HOUSE SAT JULY 12 2-4pm** Watch the unobstructed views of the sun rising from the front porch of this astounding country property, only a 5 minute drive to all amenities! You can enjoy the tranquility of rural living without sacrificing modern conveniences. This all brick bungalow offers a private landscaped lot, with expansive decks (reinforced to hold a Hot Tub (2021)), perennial gardens, a decorative pond, new storage sheds & tons of room to play. Ideal for first time buyers, downsizers or those looking for multi-generational living; boasting a bright eat-in kitchen with a walkout, a newly renovated contemporary bathroom w/walk-in glass shower (2023), hardwood flooring throughout the main floor, & an impressive additional living space showcasing a full kitchen, massive living & bedroom spaces & 4pc bath; completely renovated with high-quality laminate, smooth ceilings & pot lights. Hang your coats & kick off your shoes in the oversized breezeway, with brand new vinyl plank flooring (2025). This space adds convenience, providing more storage, direct access to the garage & a walk out to the yard! ** On natural gas. Tons of parking, great neighbors, walking distance to "Clarkes" convenience store with M&M Meats, LCBO! Brand new windows main (21), front door (22), garage door (23), basement windows (17), furnace (14), exterior painted (21), new sheds (21), all decks (21), basement reno w/drycore subfloor (25), main bath reno (23), main fridge (24) ... & more. (id:60626)
RE/MAX Rouge River Realty Ltd.
12 Longwood Court
Clarington, Ontario
This Stunning Detached Home With A Backyard Oasis Is A True Retreat. With Its 3 Bedrooms, 2 Luxurious Bathrooms And A Stunning Eat In Kitchen, It's The Perfect Place To Relax And Unwind. The Kitchen Has Been Beautifully Renovated With Sleek Finishes, Including Quartz Countertops And Stainless-Steel Appliances, While The Bathrooms Boast A Rustic Vibe With Modern Fixtures And Finishes. The Open Concept Living And Dining Room Share The Same Spectacular View Of That Showstopper Private Backyard With A Composite Deck Covered By A Custom Gazebo Where You Can Step Down Into The Heated On-Ground Pool. Imagine Spending Warm Summer Days Lounging On The Expansive Deck, Firing Up The BBQ, Or Taking A Refreshing Dip In The Heated Pool. The Lush Landscape Creates A Peaceful Atmosphere, Perfect For Escaping The Stresses Of Everyday Life. Located Close To Schools, Shopping And Major Highways Making Commuting A Breeze. Make This Incredible Home Yours And Enjoy Ultimate Comfort, Style, And Relaxation! ** This is a linked property.** (id:60626)
Dan Plowman Team Realty Inc.
405 Macaden Court
Kelowna, British Columbia
Opportunity Knocks Building Potential. This 0.29 acre property has a Three Bedroom home and is on a quiet cul-de-sac. The home has great street appeal. The house is situated to side of the pie shaped lot. There is a large double garage is the other corner of the lot. Walk out onto a large covered deck with a fenced yard behind. Plenty of parking and plenty of space. Inside is a classic layout, with French doors between the living and dining room and a large laundry area The bathroom is a 4 piece with a tub and a separate tiled shower. Cute Home...Great building potential. Call your agent today. (id:60626)
Royal LePage Kelowna
55101 Ste. Anne Tr
Rural Lac Ste. Anne County, Alberta
A 4-Bed Executive Walkout Bungalow with a Lake View!!! This beauty has been extensively upgraded in the last 4 years. Updates include: Central Air, All Appliances replaced, Duradeck and Gas Windbreak on Upper Deck, Patio Extension, Custom Built-Ins, Fireplace Sink and Fridge in Family Room, Kwik-Kurb and In-Ground Sprinklers, High-End Blinds, and Pullouts added to Cabinets. The great room is perfect for entertaining, and enjoys spectacular views of the Lake! The kitchen has an island w/ seating, quartz counters and corner pantry. Hardwood flows throughout, and the covered upper deck provides a sheltered place to relax. The primary suite has a 5-pc ensuite and a view. The walkout basement has a spacious family room featuring an extended fireplace, wet bar, and games area. A covered patio looks out over the landscaped yard. Situated in the prestigious Estates at Water’s Edge, this property enjoys municipal services, clubhouse, marina and fitness centre, pool and park. 20 mins to Stony & 40 mins to Edmonton. (id:60626)
RE/MAX Elite
3749 Quadra St
Saanich, British Columbia
Developers, investors, and visionaries – here’s your opportunity! This 3-bedroom home is nestled on a level, sun-filled 12,000+ sq ft lot in the desirable Maplewood neighbourhood and sits in the Primary Corridor allowing higher density builds and 6 stories. With excellent transit access and amenities just steps away, the location is ideal for future development. The existing home is being sold as is, where is – a perfect project for those looking to renovate, hold as a rental, or start fresh and build new. Flat lots of this size and in this central location rarely come to market. Don’t miss your chance to capitalize on the potential of this prime piece of real estate. (id:60626)
Coldwell Banker Oceanside Real Estate
137 Kerala Place
Ottawa, Ontario
September 10th possession for this spacious and beautiful "Ivy" model semi-detached home from Tartan Homes in Findlay Creek! 3 bedrooms+loft+finished basement family room and 14'x20' oversize garage. Great package of standard features includes: stone countertops in kitchen and bathrooms, extra potlights and hardwood, Energy Star certified, 9' ceilings on main, smooth ceilings throughout, 3 piece rough-in in basement, waterline to fridge, gas fitting to stove, central air conditioning, ensuite with 5' ceramic shower and glass door. First time home buyer GST incentive not included in price shown and could lower price to a net of as low as $739,297. (to be confirmed) Interior photos are of a model home so finishes will vary and the actual property will not include appliances, furniture, window coverings or staging items. Lot dimensions to be confirmed. New construction, taxes not yet assessed. total sq ft per builder plans is 2,358 sq ft which includes 377 sq ft finished in basement family room. (id:60626)
Oasis Realty
93 Sunrise Heath
Cochrane, Alberta
Four Bedrooms & With An Oversized Garage - A True Rarity!Welcome to a unique opportunity in today's competitive real estate market! This impeccable 4-bedroom home is brought to you by the renowned Douglas Homes Master Builder. Presenting the coveted Glendale Model, this sun-soaked residence boasts a west-facing backyard and is conveniently located just a short walk to the future community center in Sunset Ridge.Elegance Meets Practicality:Step inside and be captivated by the abundance of upgrades awaiting you and your family. The main floor welcomes you with an open layout, soaring 9-foot ceilings, and grand 8-foot tall doors. Natural light floods the space through large windows, highlighting the beautiful engineered hardwood flooring throughout.A Culinary Oasis:The heart of this home showcases a spacious dining area and a kitchen that will inspire your inner chef. Revel in the high-end builder's grade appliance package and the striking quartz countertops that adorn every surface. On chilly evenings, gather around the stylishly warm and cozy electric fireplace, creating cherished family memories.Serene Retreat:The deluxe primary suite offers a tranquil escape with a generously-sized walk-in closet and his and her's vanity & sinks - a true oasis of relaxation. An additional feature is the large flex room on the main floor with two 8-foot doors, ideal for those working from home or as a versatile space to suit your needs.Community Perks:For families, this location is a dream come true. Rancheview K-8 School is just a few blocks away, and St. Timothy High School is a short drive south. The future community center and a third school, in the pipeline, will be within walking distance.Convenience and Adventure Await:Escape into the mountains, just 40-45 minutes away on the scenic route. The city of Calgary is a quick 30-minute drive, as is to your nearest Costco, while the airport is an easy 45-minute commute.Your Forever Home Awaits:If you've been searc hing for the perfect fit for your growing family, this exquisite and elegant home is the answer. But don't hesitate; opportunities like this are rare. A brand new 4-bedroom home at this price won't last long. Act now and make it yours today!Pictures from our Glendale Model Showhome. This listing has a slightly different exterior & interior finishing package than as shown in the pictures presented here...(Attention fellow agents: Please read the private remarks.) (id:60626)
Maxwell Canyon Creek
316 3rd Nw Avenue
Nakusp, British Columbia
Beautiful corner lot, plenty of space, ""Move In Ready""!! Zoning is R3 (multi family). It's perfect for your family, and there's plenty of room for extended family too, or potential rental income! 100' x 115' lot, over 2300 sq. ft. finished living space on the main floor, and over 2000 sq. ft. on the upper level, plus the unfinished basement. The main floor has been renovated including flooring, fixtures, appliances, and a totally awesome 'dream' kitchen that anyone would enjoy cooking in! It is designed with 23 soft close pull-out drawers for easy access and easy reach - 'no more cluttered cupboards, no need for standing on stools to get to the top cupboard'. 4 bedrooms, large dining area, 3 bathrooms, laundry room with a big laundry sink, and the comfortable living room with original hardwood floors, complete the main floor. The upper level is a legal suite with separate access. This could work for extended family members, mom and dad, or maybe a mortgage helper. Spacious kitchen/dining area, cozy living room, 3 bedrooms, full bath/laundry, plus a balcony overlooking the front yard. The basement is perfect for storing seasonal items, and has workshop space as well or could be a possible rec room! All appliances, plus upstairs suite furnishings included! Private backyard space to soak in the hot tub and relax, plus 2 front sitting areas with trees for shade. Gardens filled with perennials, berries, and small vegie garden too! Close to schools, and all amenities. (id:60626)
Royal LePage Selkirk Realty
3006 3809 Evergreen Place
Burnaby, British Columbia
Prime Location. Save the GST & enjoy vibrant urban living at The City Of Lougheed master planned community. Close proximity to freeway & SFU. This home features open concept living, modern finishes, plenty of counter space, island & sleek cabinetry in gourmet kitchen, great closet space, central heat & A/C, high ceilings & floor to ceiling windows. Exclusive access to 22,000 square ft World-class amenities: fully-equipped gym, yoga studio, games room, bocci, ping pong, putting green, working spaces, study pods, dog run area, car/pet wash station, garden plots, kids play areas, kids rock climbing, sky lounge, BBQ/fire pits, movie theatre, party lounge, 6 guest suites & more! 5 high-speed elevators, 24-hour concierge for your convenience and security. Balance of New Home Warranty. Walking distance to groceries, Skytrain, parks, schools, cafes, Lougheed mall & more. If you want all the convenience of city living at your doorstep then this is for you! Call now to schedule your private viewing! (id:60626)
Royal LePage Elite West
100 Burloak Drive Unit# 2511
Burlington, Ontario
Embrace your next chapter in comfort and elegance at Hearthstone by the Lake. This desirable retirement community lets you age gracefully by adapting to your needs. Live independently in this two-bedroom, two-bathroom condo located on the top floor. With loads of windows and nine-foot ceilings the 1,269 square foot suite is flooded with natural light and provides ample room for relaxation and privacy. The primary bedroom lets you enjoy serene lake views providing the perfect place to unwind. It is complete with a large walk-in closet and ensuite bathroom, which features an accessible toilet and lift chair for the bathtub. The large kitchen features space for casual dining, ample cabinetry and granite counters. The open concept living and dining room is bright and airy, with access to a balcony overlooking the treetops. The suite is rounded out with the second bedroom, bathroom and in-suite laundry. The entire condo features easy-to-maintain hard surface floors for a fresh, clean look. It is accompanied by one underground parking spot and a storage locker. Located just steps from Lake Ontario, this condo is the perfect place to enjoy a relaxed, maintenance-free lifestyle. Make your retirement years truly special in a home that blends comfort, style, serenity and convenience. Access the many amenities that include a dining room, gym, indoor pool, library, lounge and wellness centre. You can also take advantage of access to 24-hour emergency nursing, the wellness centre, a hairdresser, handyman and PSW's if needed. (id:60626)
RE/MAX Escarpment Realty Inc.
132 Prince Albert Street North
Kingsville, Ontario
Beautiful ranch-style home on a highly sought-after street in Kingsville! This beautiful home features new flooring on the main level, an open concept living room, kitchen, and dining area, complete with a large island ideal for entertaining. Enjoy the luxury of a brand new updated ensuite, alongside 4 bedrooms and 2.5 baths. The cozy fireplace and abundant natural light from large windows create a warm and inviting atmosphere throughout. Step outside to a beautifully landscaped, low-maintenance backyard, featuring an extra-large patio and a covered deck, encased by a new vinyl fence and attractive stone accents, along with an outdoor shower for convenience. The spacious basement offers ample room for storage or entertainment, while the heated garage adds practical value. Call today to book a private showing today! (id:60626)
Century 21 Local Home Team Realty Inc.
35 Dillon Drive
Collingwood, Ontario
For more information click the brochure button below.Description: For more information, please click Brochure button. Welcome to this beautifully renovated Duplex (zoned R2) with income potential on Dillon Drive in Collingwood, Ontario. This property is located on a tranquil street with minimal traffic, nestled within the Admiral school district. Conveniently located within walking distance to numerous amenities: schools, YMCA, both indoor and outdoor arenas and recreation, the Harbourfront, Trail Systems, Farmers Markets, restaurants, shopping, bus stops, Hospital and the charming Collingwood Downtown. The lower suite currently rented (yearly lease), features a spacious master bedroom with a large walk-in closet, a second bedroom perfect for a child, guest room, or home office, and a newly renovated bathroom equipped with a washer, dryer, and laundry tub. The kitchen has been recently updated with modern appliances, including a dishwasher, and offers ample storage space. The upper suite currently rented (yearly lease) boasts three bedrooms, in suite laundry, a newly renovated bathroom and a beautiful new kitchen that opens onto a deck overlooking the lovely backyard. The exterior of the building is adorned with stunning annual gardens that will delight your senses, and there are three storage sheds to protect your belongings from the elements. Recent upgrades to the property include a new roof with high-quality shingles completed in the summer of 2023, a newly paved driveway in the summer of 2022, a lower suite renovation in the fall of 2022, an upper suite renovation in the fall of 2023, and a new patio laid in the summer of 2022. The property also includes two window A/C units for your comfort. Don’t miss out on this fantastic opportunity! (id:60626)
Easy List Realty Ltd.



