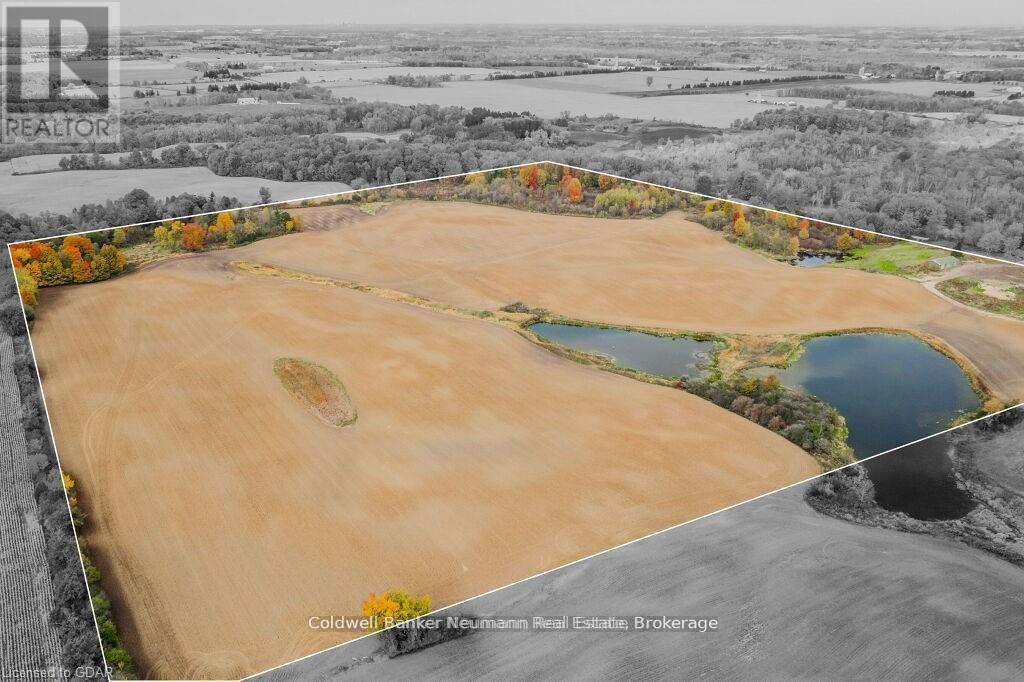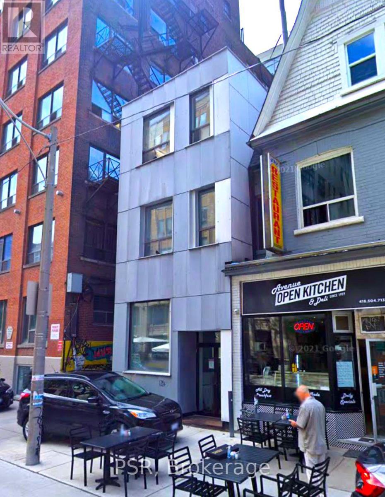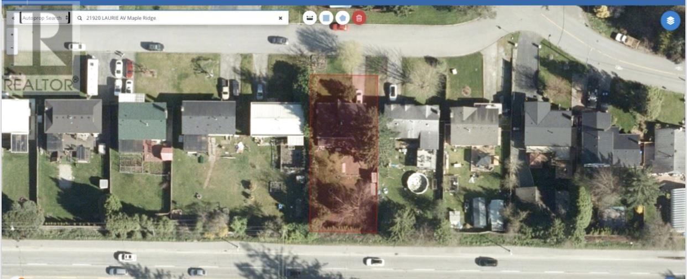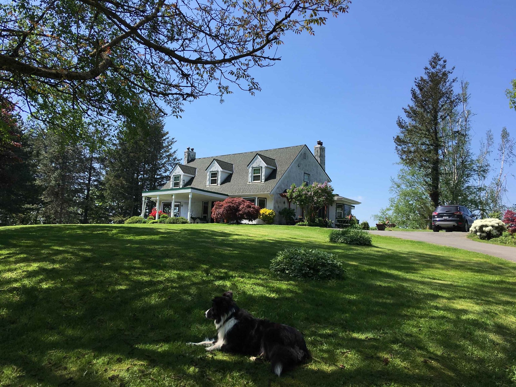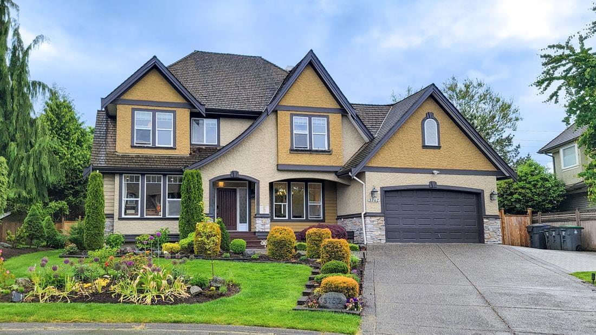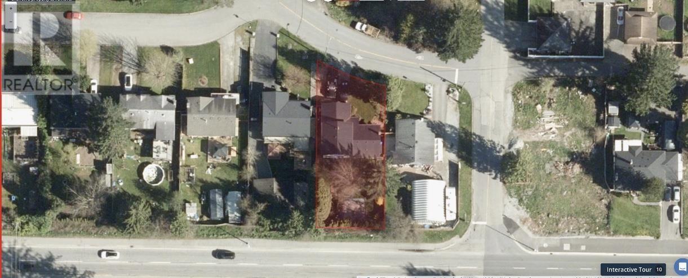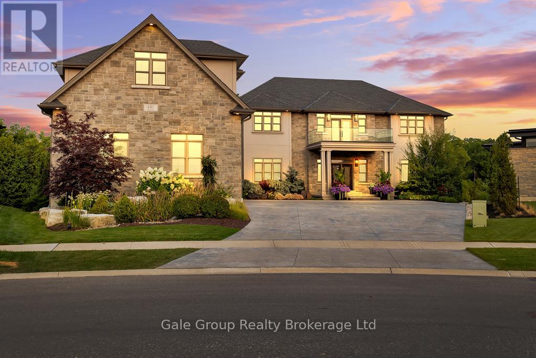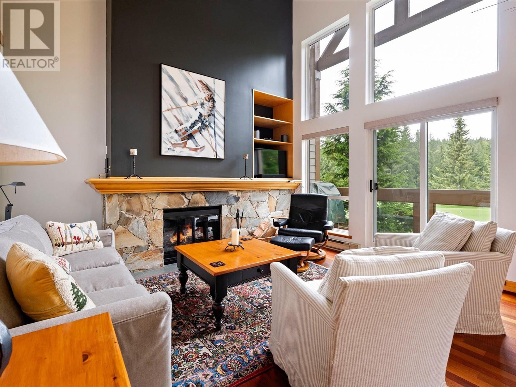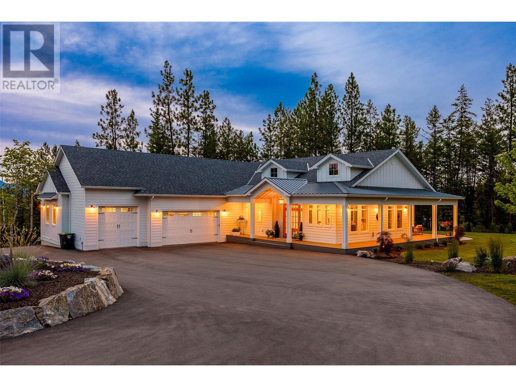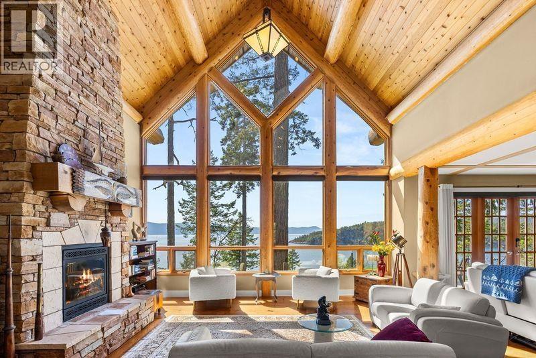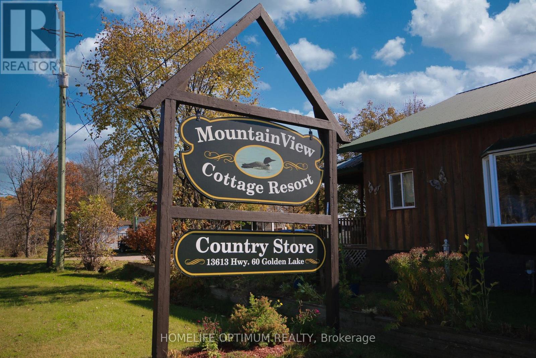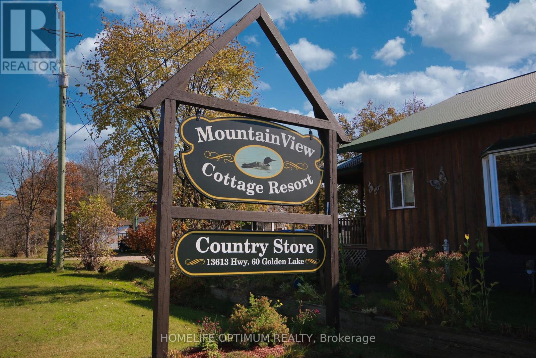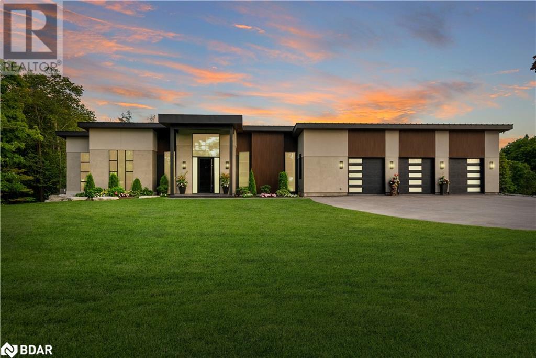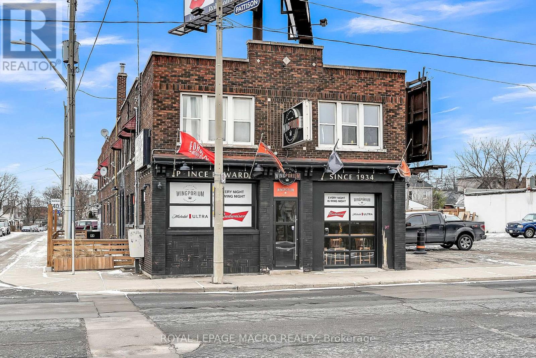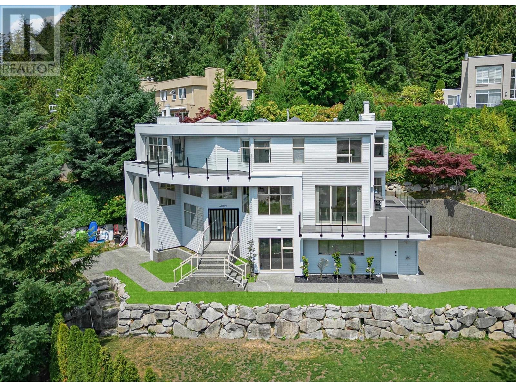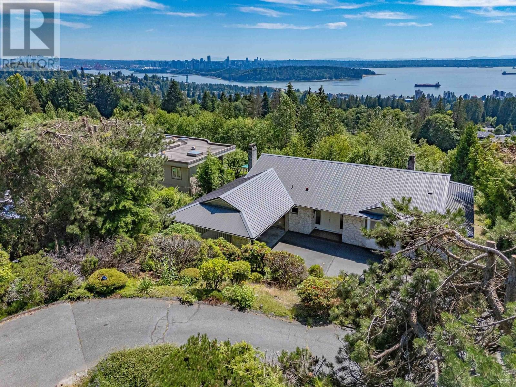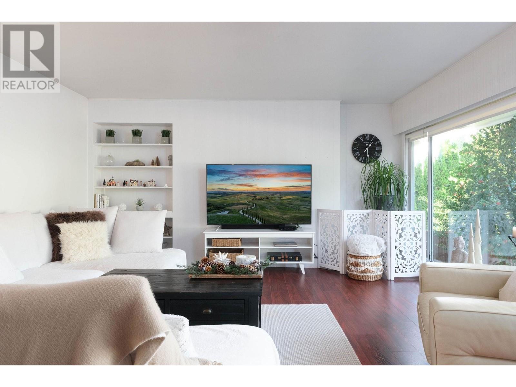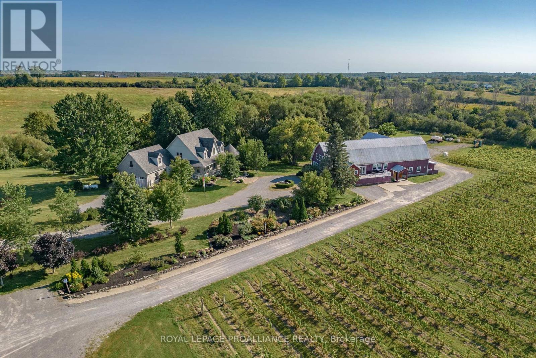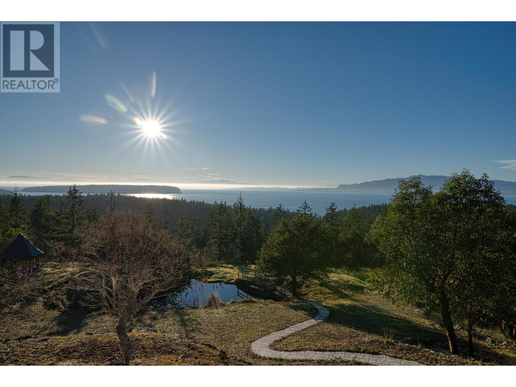3757 Mossley Drive
Thames Centre, Ontario
A rare opportunity to own a piece of countryside close to major routes yet surrounded by tranquility! Build your dream home on this breathtaking 100 acres of property just 3.5 km from Highway 401! With 65 acres of workable farmland, complemented by bushland, three scenic stocked ponds, and a peaceful setting, this property is ideal for creating a private retreat or family estate. Enjoy wide-open spaces, natural beauty, and endless possibilities for personalizing your own slice of paradise. Whether you envision a modern farmhouse, a country estate, or a tranquil homestead, 3757 Mossley Drive offers the perfect canvas to bring your home to life. (id:60626)
Coldwell Banker Neumann Real Estate
5 Camden Street
Toronto, Ontario
Modern three-storey boutique office building with 3,616 SF of space located in a private corridor of Toronto's Fashion District. The building was designed and occupied by Teeple Architects, an award-winning architectural firm recognized for its design excellence. Located 200 metres from the Queen St. W./Spadina Ave. Ontario line station, and within a 5-minute walk to the King and Spadina intersection. (id:60626)
Psr
21920 Laurie Avenue
Maple Ridge, British Columbia
INVESTORS/DEVELOPERS ALERT! Investors and developers, take note! This is a land assembly opportunity in the core area that sits on the Lougheed Transit Corridor. There is potential for a 6 storey low-rise development, but all development plans must be verified with the City of Maple Ridge. Buyers must do their due diligence, and all measurements provided are approximate and should be verified by the buyer. Centrally located to West Coast Express, transit, parks, schools, shopping, and restaurants (id:60626)
Oakwyn Realty Ltd.
41313 Old Yale Road
Abbotsford, British Columbia
A countryside estate. Three westward facing benches of land on Vedder Mountain with spectacular views of Sumas Prairie and Sumas Mountain. The 21 acre property has a lovely two storey house, a barn and outbuildings, multiple fenced pastures, a mature orchard, and enjoys a natural artesian spring, as well as a drilled well. The best views are from the back porch of the Cape Cod style 4 bed, 2 bath home, with formal dining room, living room, upgraded kitchen and den. The house has gorgeous custom hardwood floors and a classic design that offers natural light throughout. The home is surrounded by an acre of lawn and gardens, and has a private driveway and carport. A rural paradise, yet only 20 minutes from Abbotsford or Chilliwack. Current zoning allows for subdivision into 2 - 10 acre lots (id:60626)
Sotheby's International Realty Canada
RE/MAX Nyda Realty Inc.
3762 159a Street
Surrey, British Columbia
Nestled in the prestigious Morgan Creek Golf Course community, this beautiful, warm, and cozy home sits on nearly 12, 000 square feet of land in one of the most sought-after neighborhoods. With its wide open views and private backyard, it offers a peaceful retreat perfect for relaxing or hosting intimate BBQS with family and friends. The home underwent significant upgrades in 2024, including a brand-new kitchen and powder room, along with a fresh coat of paint throughout the entire house-bringing a modern touch to its timeless charm. The spacious lot and recent upgrades make it move-in ready and perfect for families or anyone seeking a high-quality living experience. This is a rare opportunity to own a meticulously maintained home in the heart of Morgan Creek. Don't miss out! Call today! (id:60626)
Pacific Evergreen Realty Ltd.
21968 Wicklow Way
Maple Ridge, British Columbia
INVESTORS/DEVELOPERS ALERT! Investors and developers, take note! This is a land assembly opportunity in the core area that sits on the Lougheed Transit Corridor. There is potential for a 6 storey low-rise development, but all development plans must be verified with the City of Maple Ridge. Buyers must do their due diligence, and all measurements provided are approximate and should be verified by the buyer. Centrally located to West Coast Express, transit, parks, schools, shopping, and restaurants (id:60626)
Oakwyn Realty Ltd.
241 Tamarack Boulevard
Woodstock, Ontario
The pinnacle of luxury is here! Welcome to 241 Tamarack. This home features over 10,000 sq ft of living space and is tucked away on a generous lot backing onto conservation area. From the moment you drive in you'll be impressed with the feeling of grandeur. The driveway alone can facilitate parking for over 10 cars, including an oversized triple garage , accommodating 3 cars. Once inside the home, we have no doubt you'll be swept away. Stunning center hall plan with a sweeping custom staircase and art exhibit hallway at the top. If you aren't in the mood for stairs, feel free to take the elevator! Each room of this home has been thoughtfully designed from the custom art deco solid wood doors, the custom ornate tile work and more. 2 full kitchens, featuring Wolfe appliances 2 laundry rooms and 9 bathrooms total. Generac backup generator system installed! Generous living spaces like a formal living and dining room make the main floor an excellent space for entertaining . The upper level offers 2 full primary suites, plus an additional bedroom with it's own bath and walk in closet. The primary has an incredible soapstone fireplace, his and hers dressing rooms and his/hers ensuites both with heated flooring. The room over the garage offers limitless possibilities, from a lounge, to added living space, games area and wet bar with small kitchenette, complete with an air filtration system in case cigars are your fancy! The lower level offers full walk out privileges from all rooms. There are 2 full bedrooms with their own baths. The custom bar with separate wine room is sure to please. A full kitchen in the lower level is perfect for those extended guest stays. Private gym, custom pool with extensive hardscaping, hot tub. 3 deck/lounge areas. The list is extensive and incredible! Don't miss the chance to own one of the city's most luxurious homes ever built! Woodstock has great proximity to Stratford Theatre, Airports, Hospitals and much more! Great Location! (id:60626)
Gale Group Realty Brokerage Ltd
37 Wilket Road
Toronto, Ontario
Prestigious Big Lot in Bridle Path Community! Move In or Build Your Dream Estate Located in Toronto elite Bridle Path community (C12). This property with move-in condition features 4+1 bedrooms, 4 bathrooms, and a 2-car garage with a circular driveway, making it ready for your desired renovation. The kitchen and both second-floor bathrooms were renovated in 2025 with modern finishes.The kitchen seamlessly integrates with the breakfast area, offering a lovely view of the backyard and direct walk-out access perfect for morning coffee or entertaining.The main floor features a cozy library/study ideal for work or relaxation.The extraordinary lot boasts an impressive 77.59-foot frontage, providing an ideal setting to either build your custom dream home or renovate the existing structure. Renowned designer Richard Wengles approved drawings are available, allowing for the construction of a nearly 6,000 sq. ft. luxury residence plus a basement and 2-car garage.Surrounded by multi-million-dollar estates, this property offers unmatched prestige and exclusivity. It is just minutes from top private schools such as Crescent, TFS, and Havergal, as well as the prestigious Granite Club and major highways, all while being nestled in one of Torontos most sought-after neighbourhoods. With a competitively priced lot and a highly motivated seller, this is a rare opportunity to bring your vision to life in a world-class community. Start building your dream estate today or move in after the renovation! (id:60626)
RE/MAX Realtron Barry Cohen Homes Inc.
29 4628 Blackcomb Way
Whistler, British Columbia
Welcome to Alpine Greens in Whistler Benchlands! This prestigious townhouse, located on the first fairway of the Fairmont Chateau Whistler Golf Club, is just a short stroll from the Blackcomb Gondola base, Whistler Village's shops and restaurants, and the scenic trails of Lost Lake. This exquisite property offers 1,500+ square feet of living space, featuring vaulted ceilings, a cozy wood-burning fireplace, and stunning mountain and golf course views. The primary bedroom with an ensuite is on the second floor, while two additional bedrooms are located on the main floor, complemented by a covered underbuilding parking. With flexible zoning allowing for short-term rentals or unlimited owner use, this property is a rare opportunity. Sold turn key! Don't miss out - schedule your viewing today. (id:60626)
Stilhavn Real Estate Services
4135 June Springs Road
Kelowna, British Columbia
Welcome to this exquisite 2023 build, nestled on a massive and private 2.5-acre lot, offering a tranquil escape without sacrificing convenience. Behind the custom hemlock door, this 4 bed + den / 4 bath home spans 4,487 sqft, meticulously crafted to Step Code 4 Energy Guide standards for outstanding efficiency. The main level showcases a gourmet kitchen with an impressive 10' × 5' single-slab quartz island, maple cabinetry, a full butler’s pantry, and a premium KitchenAid appliance package with a 6-burner gas stove and 42"" built-in fridge. Soaring vaulted ceilings define the open living area, while the main-floor primary suite offers a spa-like ensuite with mitred tile, heated floors, and a maple vanity with automatic kick lighting. You'll find an additional bedroom, 2 bathrooms, den, mud room, and attached, oversized triple-car garage to complete the upper level. Downstairs, the walk-out lower level is perfect for entertaining, featuring a wet bar in the expansive rec room, a gym (wired for a home theatre), and two more bedrooms with a full bath. Outside, a trex-clad wrap-around deck overlooks the fully irrigated yard, a 500 sqft paver patio with conduit ready for a future pool and hot tub, dog run, & fire pit. Only one neighbour, endless possibilities, and every finish already done to a luxury standard—this is acreage living without compromise. Don't miss your chance on this stunning home, contact our team to book your private viewing today. (id:60626)
Royal LePage Kelowna
13543 Sakinaw Drive
Garden Bay, British Columbia
Luxury Post & Beam Waterfront Estate in Daniel Point. More than just a luxury home, it is a thoughtfully designed WestCoast sanctuary perfect for entertaining, gardening & creative pursuits or simply soaking in nature's beauty with complete privacy & modern conveniences. 7 bed/4 ba incl. self contained suite with private entrance and covered deck. On the main floor, gourmet chef's kitchen with SS appliances, custom cabinets including wall ovens and propane/electric range. Grand great room with stone fireplace, 20'+ ceilings, floor to ceiling windows overlooking ocean views. Multiple decks, dining solarium. 2kW generator, Level 2 EV charger, double garage. Total built area: 6,864sf on .65 acre lot with lush gardens and terracing. Path to the ocean is ideal for water sports. Amazing views!!! (id:60626)
Sotheby's International Realty Canada
13613 60 Highway
North Algona Wilberforce, Ontario
Rare Cottage Resort Opportunity on GoldenWelcome to Mountainview Cottage Resort.Own a stunning 3.63-acre waterfront retreat with 1,005 feet of pristine sandy beach on the highly sought-after Golden Lake! This well-established resort exudes pride of ownership and has been well maintained. The resort features 15 charming cottages, and 7 full-service trailer sites each offering breathtaking lake views.A 4-season retail store with an attached residence provides year-round income potential and comfortable on-site living. Guests enjoy swimming, boating, fishing, and relaxing on the private beach.This turn-key investment is a dream for entrepreneurs and nature lovers alike. Don't miss this rare chance to own a slice of paradise (id:60626)
Homelife Optimum Realty
13613 60 Highway
North Algona Wilberforce, Ontario
Rare Cottage Resort Opportunity on GoldenWelcome to Mountainview Cottage Resort.Own a stunning 3.63-acre waterfront retreat with 1,005 feet of pristine sandy beach on the highly sought-after Golden Lake! This well-established resort exudes pride of ownership and has been well maintained. The resort features 15 charming cottages, and 7 full-service trailer sites each offering breathtaking lake views.A 4-season retail store with an attached residence provides year-round income potential and comfortable on-site living. Guests enjoy swimming, boating, fishing, and relaxing on the private beach.This turn-key investment is a dream for entrepreneurs and nature lovers alike. Don't miss this rare chance to own a slice of paradise. (id:60626)
Homelife Optimum Realty
785 Glenleven Crescent
Mississauga, Ontario
Exceptional Estate Home Backing onto Rattray Marsh First Time Offered Since 1979! Welcome to an extraordinary opportunity in the prestigious Rattray Marsh community. Tucked away on a quiet court, this one-of-a-kind estate sits on an expansive, nearly one-acre ravine lot (78.5 x 300 ft irregular) with direct access to the protected Rattray Marsh Conservation Area. Surrounded by nature, this rare gem offers unparalleled privacy and a Muskoka-like setting just minutes from the city.With over 6,400 sq. ft. of finished living space, this custom-built home features 7 spacious bedrooms, 4 bathrooms, and 4 fireplaces across a versatile and inviting layout. A beautifully executed 2009 addition includes a gourmet kitchen with granite countertops, a large centre island, and a sun-filled breakfast area. The adjacent great room boasts floor-to-ceiling windows with breathtaking ravine views bringing the outdoors in for a serene, sophisticated living experience.The 2nd floor primary bedroom impresses with soaring cathedral ceilings, a spa-like 5-piece ensuite, and an expansive walk-in closet. Outside, the private backyard oasis includes an in-ground pool, gazebo, sauna, and mature trees for ultimate seclusion. A large double garage plus driveway space for 8 vehicles completes this ideal family estate.Located minutes from Clarkson GO, QEW & Hwy 403, and walking distance to Jack Darling Park, Lake Ontario, top-rated schools, the Ontario Racquet Club, and upscale shops and dining.This is more than a home it's a forever home. The perfect place to host, gather, and create a lifetime of memories. (id:60626)
Harvey Kalles Real Estate Ltd.
2761 Lockhart Road
Innisfil, Ontario
Welcome to this show-stopping,newly built modern custom executive estate, an architectural marvel where no detail was overlooked.Every inch of this residence was thoughtfully designed into the dream home it is today.The exterior is a true statement piece, finished with premium materials like sleek stucco,a steel slate flattened roof, granite walkway, and striking black steel facia. Bold in design,the sloped roofline and soaring 1016 ft ceilings set the tone, while stylish contemporary garage doors open into a jaw-dropping extra-wide triple car garage featuring epoxy floors,heated in-floor system,and space for up to five vehicles.Step inside onto polished porcelain tiles and be swept away by the breathtaking open-concept interior.Crafted with extraordinary attention to detail, the home features vaulted and cathedral ceilings, expansive glass windows and doors,electric blinds,and exquisite solid wood flooring throughout.The Great Room stuns with a grand Napoleon gas fireplace and a flood of pot lights. Designed for entertaining,the Chefs kitchen is a culinary masterpiece with top-tier appliances,a Butlers pantry with wine fridge,and a dining room wired for a custom wine gallery.The primary suite is a luxurious retreat with an oversized walk-in closet/dressing room,spa-like ensuite featuring a rainforest shower, soaking tub, and dual walkouts to a private deck and poolside Lanai.Iconic maple staircases with glass railings, ambient lighting,and a marble fireplace hint at the next-level design.Downstairs, guests will love the private suite, while the incredible outdoor space feels like a resort, with a covered Lanai, electric power screens,a jaw-dropping 30x14 ft saltwater ledge pool surrounded by 2,300 sq ft of granite, and a chic pool cabana.The lower-level garage accommodates three more vehicles with heated floors,and a private office has its own entrance.Nearly 7,000 sq ft of finished luxury backing onto National Pines Golf Course,this home is a true masterpiece. (id:60626)
Royal LePage First Contact Realty
2761 Lockhart Road
Innisfil, Ontario
Welcome to this show-stopping,newly built modern custom executive estate, an architectural marvel where no detail was overlooked.Every inch of this residence was thoughtfully designed into the dream home it is today.The exterior is a true statement piece, finished with premium materials like sleek stucco,a steel slate flattened roof, granite walkway, and striking black steel facia. Bold in design,the sloped roofline and soaring 10–16 ft ceilings set the tone, while stylish contemporary garage doors open into a jaw-dropping extra-wide triple car garage featuring epoxy floors,heated in-floor system,and space for up to five vehicles.Step inside onto polished porcelain tiles and be swept away by the breathtaking open-concept interior.Crafted with extraordinary attention to detail, the home features vaulted and cathedral ceilings, expansive glass windows and doors,electric blinds,and exquisite solid wood flooring throughout.The Great Room stuns with a grand Napoleon gas fireplace and a flood of pot lights. Designed for entertaining,the Chef’s kitchen is a culinary masterpiece with top-tier appliances,a Butler’s pantry with wine fridge,and a dining room wired for a custom wine gallery.The primary suite is a luxurious retreat with an oversized walk-in closet/dressing room,spa-like ensuite featuring a rainforest shower, soaking tub, and dual walkouts to a private deck and poolside Lanai.Iconic maple staircases with glass railings, ambient lighting,and a marble fireplace hint at the next-level design.Downstairs, guests will love the private suite, while the incredible outdoor space feels like a resort, with a covered Lanai, electric power screens,a jaw-dropping 30x14 ft saltwater ledge pool surrounded by 2,300 sq ft of granite, and a chic pool cabana.The lower-level garage accommodates three more vehicles with heated floors,and a private office has its own entrance.Nearly 7,000 sq ft of finished luxury backing onto National Pines Golf Course,this home is a true masterpiece. (id:60626)
Royal LePage First Contact Realty Brokerage
737 Barton Street E
Hamilton, Ontario
"ATTENTION INVESTORS"! Here's an Opportunity to add a prominent Family Restaurant / Sports Bar Lounge / Boarding Room Rentals to your Investment Portfolio! This solid brick, 2 story building consists of a Restaurant & Sports Bar with loads of seating, outdoor patio, 18 updated boarding rooms for short term rentals and a large parking lot. Over $1M spent on renovations from 2018 to 2023. Located in close proximity to the Centre on Barton Shopping Mall, Historic Ottawa Street Shopping District, and short walking distance to Tim Hortons Field make this the ultimate gathering place after a day of shopping, concerts & Sporting Events. Excellent investment opportunity you don't want to miss!!! (id:60626)
Royal LePage Macro Realty
406 Maple Grove Drive
Oakville, Ontario
Welcome to 406 Maple Grove, an exceptional and rare find in the coveted Morrison neighbourhood of South East Oakville. This beautifully renovated bungalow, complete with a two-car garage, sits on a 1/4-acre west-facing lot and offers over 5,000 square feet of newly renovated, light-filled living space. Perfectly suited for growing families, empty nesters, or anyone seeking spacious and comfortable living. Top-rated schools, shopping, parks, and vibrant downtown Oakville, all just moments away.As you step inside, youll be welcomed by an expansive open-concept layout. The main floor includes three generously sized bedrooms, including a luxurious primary suite that features a spa-inspired ensuite and a walk-in closet offering ample storage. At the heart of the home is the large, chef-inspired kitchen, equipped with high-end appliances, a sizable breakfast nook, and plenty of counter space. This space flows seamlessly into the spacious living and dining areas, creating the perfect environment for both family life and entertaining. Large windows throughout the home flood the space with natural light.The finished lower level adds even more versatility to the home, offering two additional bedrooms and a generous recreation room that can easily be adapted to suit your needswhether as a playroom, home office, or family entertainment space. The basement also features a service staircase that leads directly to the backyard, enhancing convenience. Extensive storage throughout the home ensures that every item has its place.The outdoor area is just as impressive, with a beautifully landscaped, private backyard that includes a large deckperfect for relaxing or hosting outdoor gatherings.The perfect combination of comfort, style, and location, 406 Maple Grove is a true gem. Don't miss your chance to make this extraordinary property your new home. (id:60626)
Century 21 Miller Real Estate Ltd.
406 Maple Grove Drive
Oakville, Ontario
Welcome to 406 Maple Grove, an exceptional and rare find in the coveted Morrison neighbourhood of South East Oakville. This beautifully renovated bungalow, complete with a two-car garage, sits on a 1/4-acre west-facing lot and offers over 5,000 square feet of newly renovated, light-filled living space. Perfectly suited for growing families, empty nesters, or anyone seeking spacious and comfortable living. Top-rated schools, shopping, parks, and vibrant downtown Oakville, all just moments away.As you step inside, youll be welcomed by an expansive open-concept layout. The main floor includes three generously sized bedrooms, including a luxurious primary suite that features a spa-inspired ensuite and a walk-in closet offering ample storage. At the heart of the home is the large, chef-inspired kitchen, equipped with high-end appliances, a sizable breakfast nook, and plenty of counter space. This space flows seamlessly into the spacious living and dining areas, creating the perfect environment for both family life and entertaining. Large windows throughout the home flood the space with natural light.The finished lower level adds even more versatility to the home, offering two additional bedrooms and a generous recreation room that can easily be adapted to suit your needswhether as a playroom, home office, or family entertainment space. The basement also features a service staircase that leads directly to the backyard, enhancing convenience. Extensive storage throughout the home ensures that every item has its place.The outdoor area is just as impressive, with a beautifully landscaped, private backyard that includes a large deckperfect for relaxing or hosting outdoor gatherings.The perfect combination of comfort, style, and location, 406 Maple Grove is a true gem. Don't miss your chance to make this extraordinary property your new home. (id:60626)
Century 21 Miller Real Estate Ltd.
4809 Northwood Place
West Vancouver, British Columbia
This magnificent 3 level family home located in prestigious Cypress Park Estates, occupying a spacious corner lot of over 12,000 square feet. The house has partly undergone renovation with elegant hardwood floors and lighting fixtures. The sun filled main level offers versatile living and dining spaces, large family room with signature fireplace and connect to a private office. A custom kitchen with full set stainless steel appliances and ample storage space for all your culinary needs. The upper level features a sensational layout includes 4 bedrooms with 3 ensuite bathroom, including a master bedroom featuring an oversized, newly refinished spa-like bathroom. Downstairs has 1 bedroom suite. Massive view deck and bright backyard offering a vast area for outdoor family entertainment and gatherings. Only minutes to top-ranking catchment Rockridge Secondary and Caulfeild Village shopping center. Close to top ranking schools and Cypress Ski Resort. (id:60626)
Sutton Group-West Coast Realty
1368 Tyrol Road
West Vancouver, British Columbia
This remarkable family residence, located in the prestigious Chartwell neighborhood of West Vancouver, offers uninterrupted panoramic views. Situated on a generous south-facing lot, this home features a flat backyard, perfect for seamless indoor-outdoor living. Spanning approximately 4,300 sq. ft. across two levels, this elegant home boasts formal living and dining areas, a deluxe gourmet kitchen with a breakfast nook, and a cozy family room with a signature roaring fireplace. The lower level includes a fabulous recreation room with a fireplace, a separate games room complete with a bar and pool table, additional bedrooms, and a suite. Enjoy easy access to the beautifully landscaped backyard, ideal for entertaining and relaxation. Located within walking distance to top-ranked schools, this residence combines luxury, comfort, and convenience. (id:60626)
Sutton Group-West Coast Realty
2250 Haywood Avenue
West Vancouver, British Columbia
PRIME FLAT CENTRAL DUNDARAVE LOT on a Quiet street, with a well maintained home, and walking distance to schools, the Seawall, Ambleside and Dundarave Village. This well maintained excellent location property is ideal to move in, or hold and design and build your dream home in a desirable neighborhood with excellent walkability, and steps to top rate Pauline Johnson Elementary school. (id:60626)
Exp Realty
46 Stapleton Road
Prince Edward County, Ontario
Breathtaking 3800 sq ft custom home 4 bedroom, 6 bathrooms on a picturesque 48 acres with stream running through. This home, built in 2007 won two national awards, placing second for Design & Efficiency. Cherrywood kitchen cabinets, Brazilian soapstone kitchen counters. Beautifully restored 1860 barn with tasting room, wedding/event venue for 100+ people, and production facility. Known as award winning Hillier Creek Estates Winery, nestled in the heart of Prince Edward County's Wine Country. The custom home has had an STA (Short Term Accommodation-Owner Occupied) License. It fronts on to Loyalist Parkway (Highway 33), one of the County's sought-after winery & beach routes. Enjoy the patio with wood fired pizza oven too! Liquor license for 205 people. The very appealing home with cathedral ceilings & wrap-around deck has its own dreamy living quarters as well as separate staff quarters and offices. Relax and enjoy the beauty of the gardens, landscape, creek & wildlife. Live where you love to visit! **EXTRAS** Only 20 minutes to Sandbanks Provincial Park, 2 hours from Toronto. 10 minutes to Wellington. Winery established in 2010. Owners planning to retire. Use as a residence or continue with the winery. Great opportunity! Equipment, Chattels & Inventory Negotiable (id:60626)
Royal LePage Proalliance Realty
10339 Sunshine Coast Highway
Halfmoon Bay, British Columbia
Discover unparalleled luxury and tranquility on this 13.82-acre private estate, where breathtaking panoramic ocean views and stunning sunsets define every day. A serene, meandering forested driveway leads to a sprawling 3-bedroom, 3-bath 3,421 sqft. main residence and a charming, self-contained 2-bed, 1-bath, 1,000 sqft. cottage-perfect for guests, in-laws, or a lucrative revenue stream. Improvements include metal roofs on all buildings, heat pumps, new well pump and pipe, and solar-powered skylights, offering a seamless blend of comfort and sustainability. Revel in the complete privacy, mature landscaped gardens, private hiking trails, and awe-inspiring views from nearly every window and outdoor space. This is the ultimate retreat for the discerning buyer. Foreign buyers welcome! (id:60626)
Sotheby's International Realty Canada

